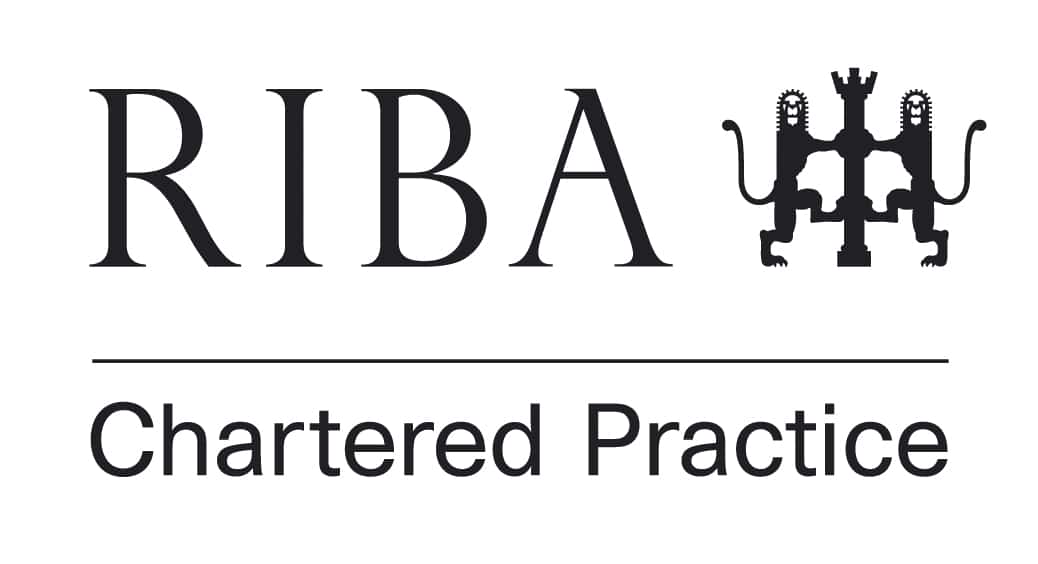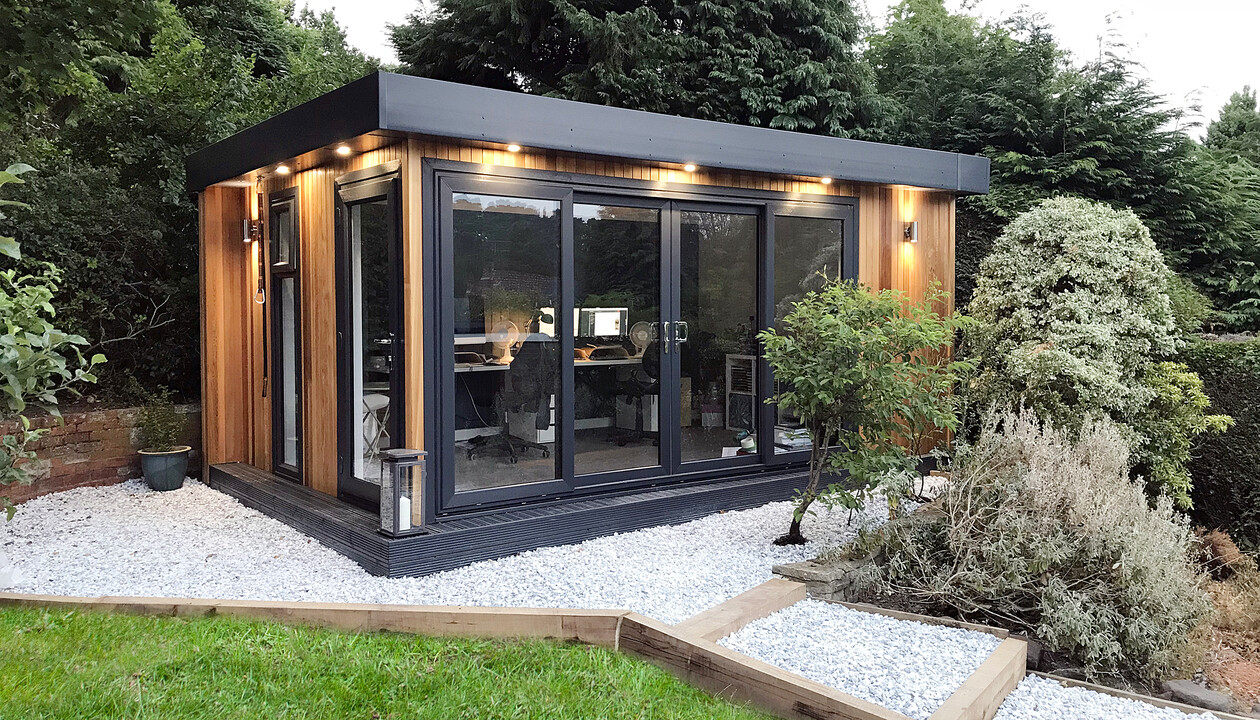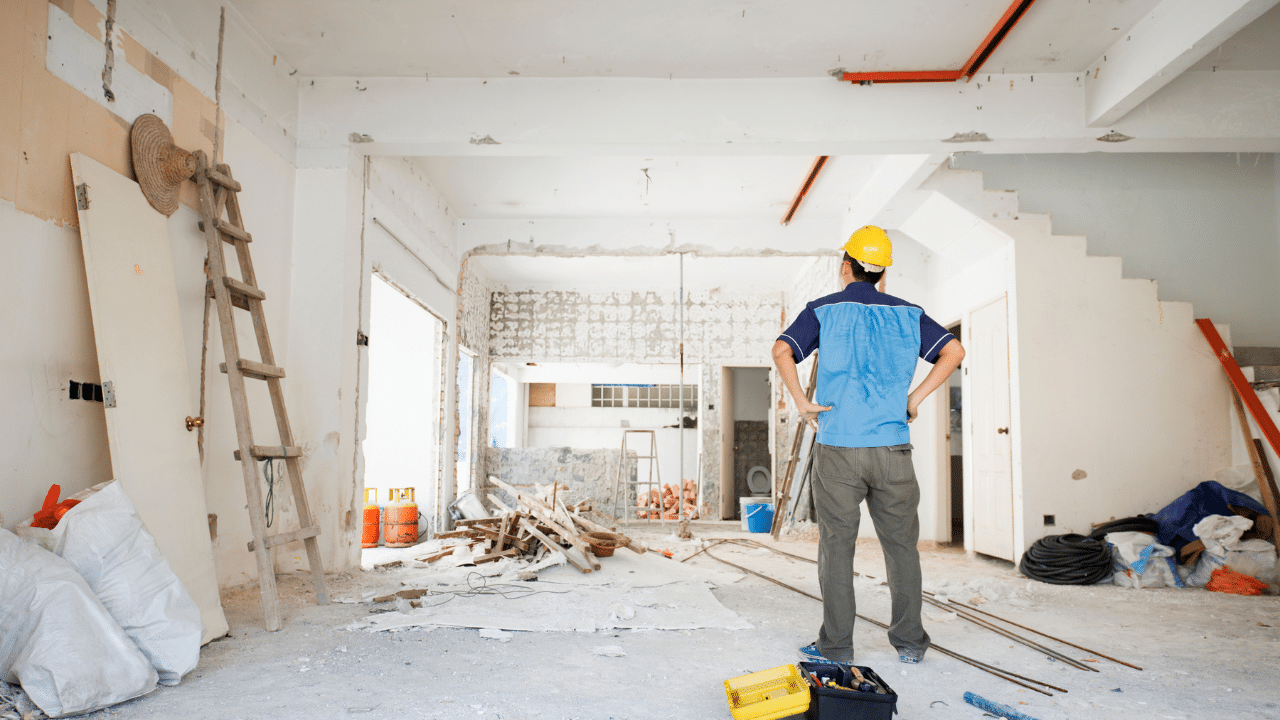Architects In Twickenham
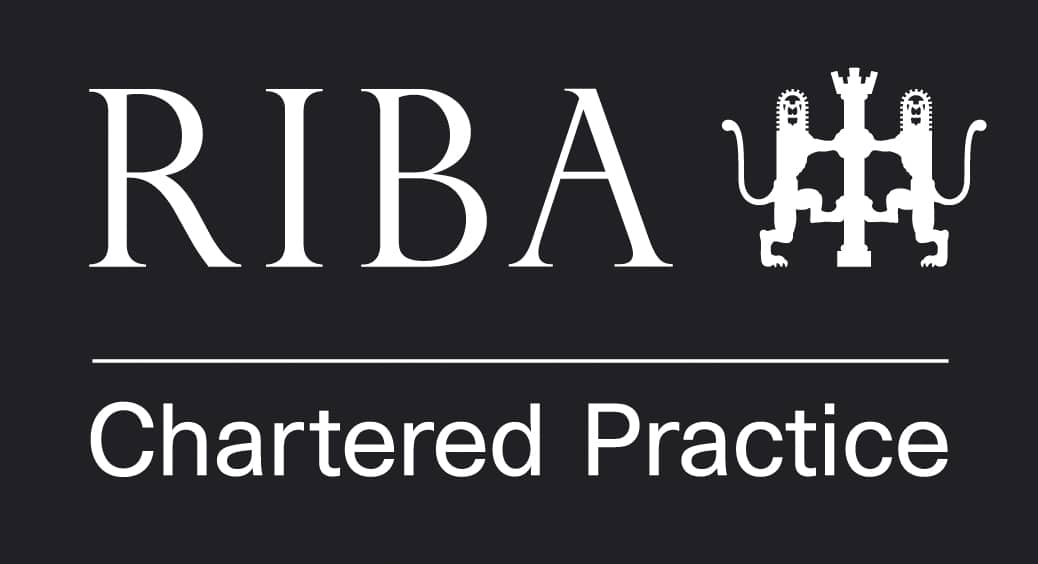
Awards
Testimonials
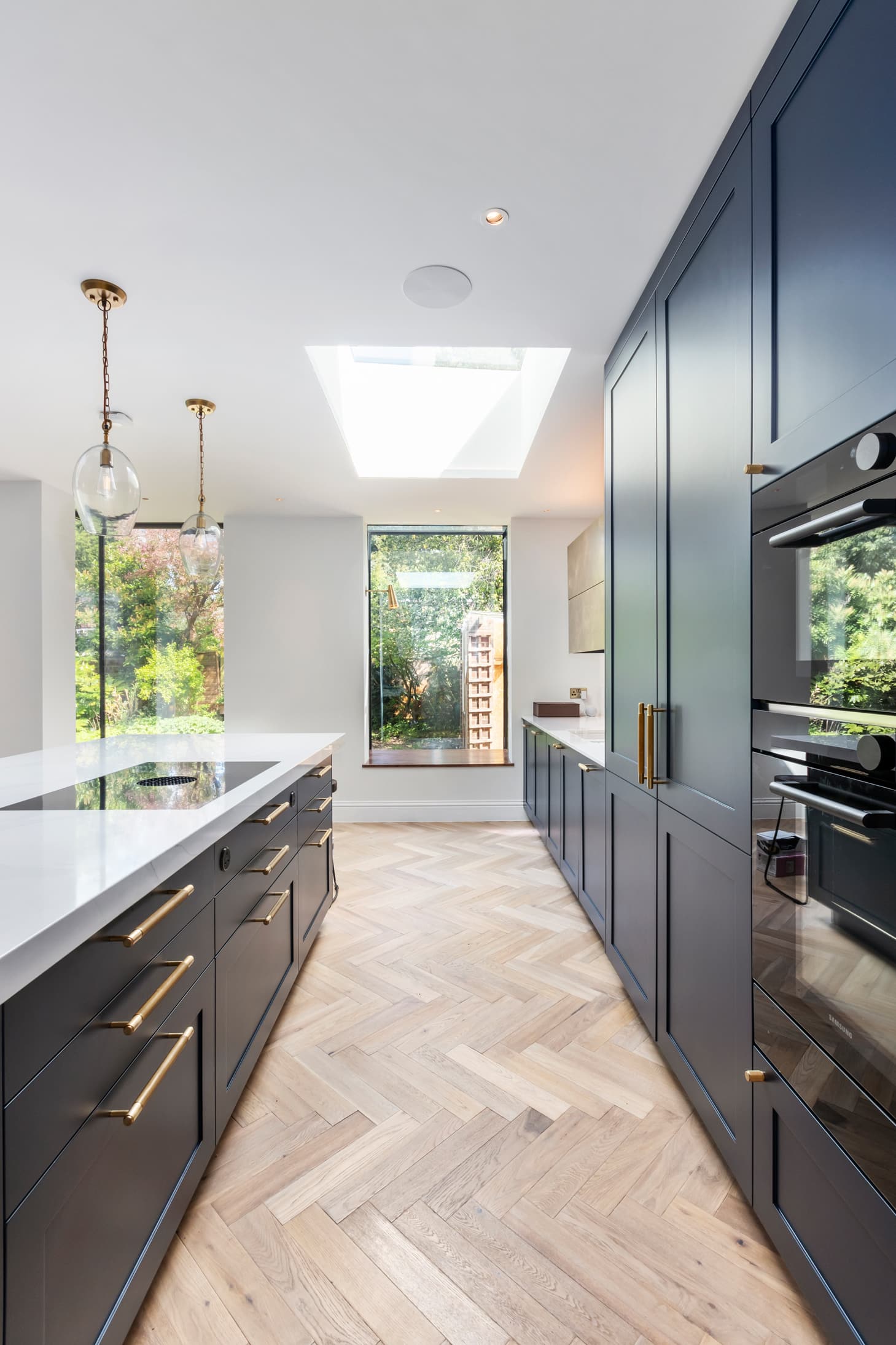
Award-Winning Architecture Firm
As a London-based architecture firm, AURA have a wealth of experience in creating the extra space you need, in spite of London’s high housing density.
And whilst the Richmond borough is known to be one of the toughest areas for planning permission in the whole of London, our Twickenham architects are able to creatively design extensions, loft conversion, refurbishments, and new build developments that both meet planning regulations and fulfil your desires.
We will work with the planners at richmond.gov.uk on your behalf, to ensure a smooth, speedy, and hassle-free planning application.
Contact us today and experience the artistry of our award-winning architecture firsthand.
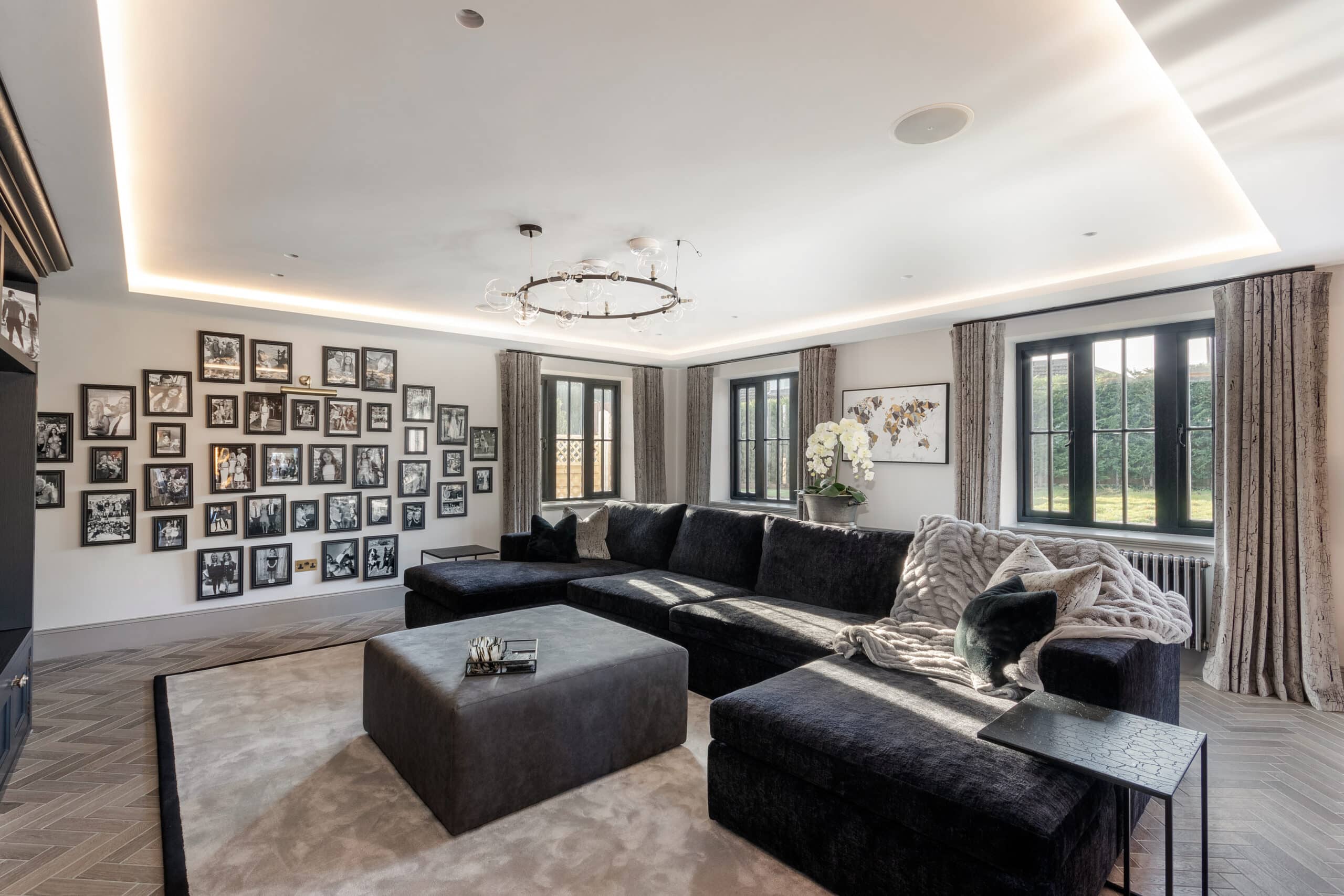
Things To Consider When Selecting An Architect In Twickenham
Reviews & Awards
When browsing architecture firm websites, it can be challenging to gauge the actual experience you’ll have throughout your project. However, gaining insights from independent reviews by past clients and recognizing architectural accolades can provide a clearer picture.
AURA Architecture boasts an impressive track record with over 16 Google reviews and 12 reviews on Houzz, highlighting the satisfaction of our clients. In 2019, our dedication and expertise were recognized by Build Magazine, as we were honoured with two prestigious awards.
We were voted as the “Most Trusted Residential Architecture Firm” and acknowledged for our exceptional work in the “Best Small Scale Extension and Refurbishment Project.” These accolades serve as a testament to our commitment to delivering outstanding results and exceeding expectations.
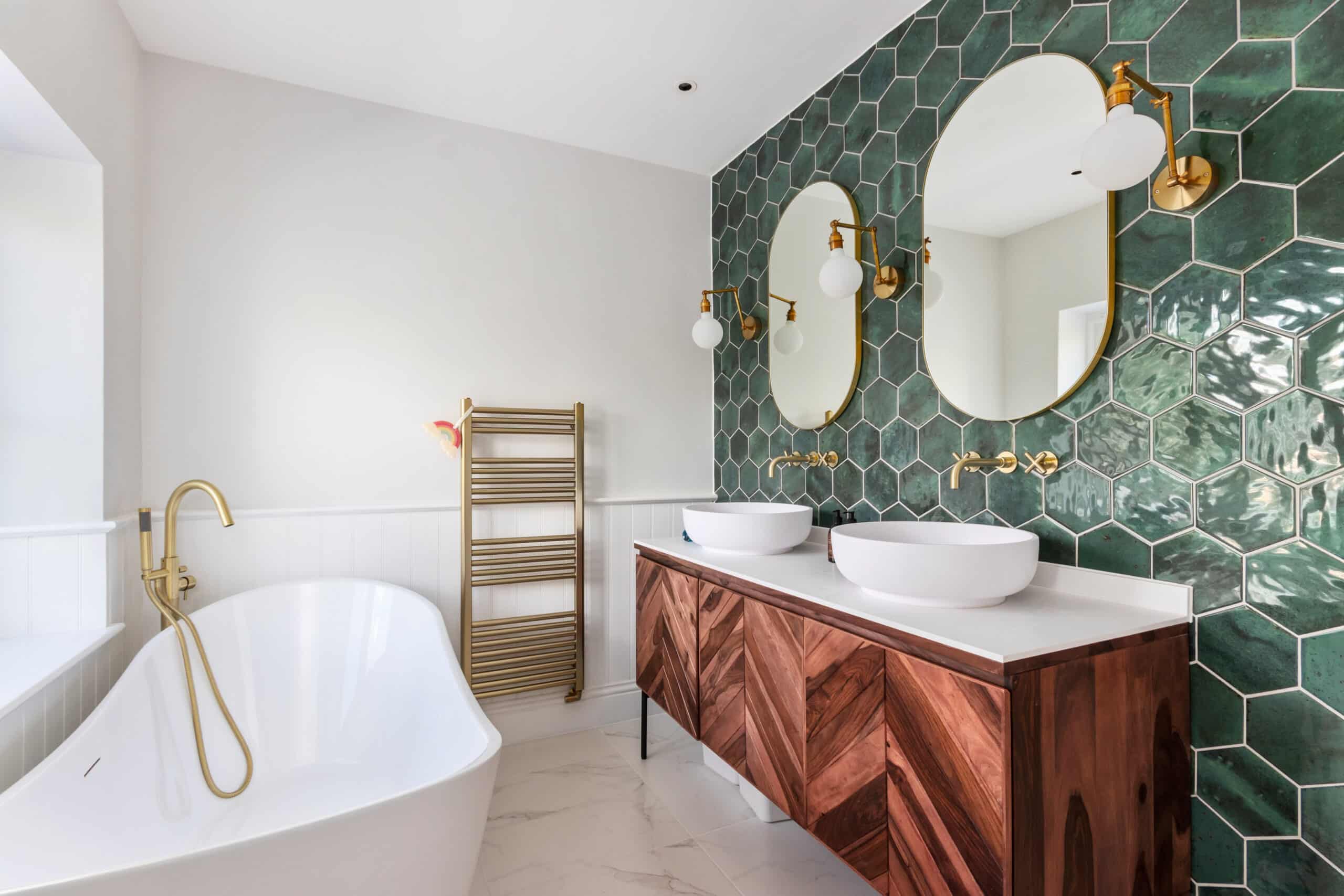
Architect Fees
Opting for the lowest price when selecting an architecture firm is often not a wise decision. Your home holds significant value, and the architect you choose can greatly impact its resale value.
Moreover, the dissatisfaction of an end result that falls short of your dream home can persist for years, long after any initial cost savings have been forgotten. In Hertfordshire, typical architecture firm fees range from 8% to 16% of the total project cost.
However, at AURA, we believe that charging fees based on a percentage of the project cost does not prioritise our client’s best interests. Such an approach may incentivise architects to include unnecessary and expensive features, rather than focusing on what truly benefits you. Instead, we offer fixed fees that are agreed upon upfront, ensuring transparency and eliminating hidden costs.
To facilitate fee comparisons with other architects, we estimate that our fees will be approximately 8% to 12% of your total build costs when utilizing our comprehensive range of services.
Residential Architecture Project Near Twickenham
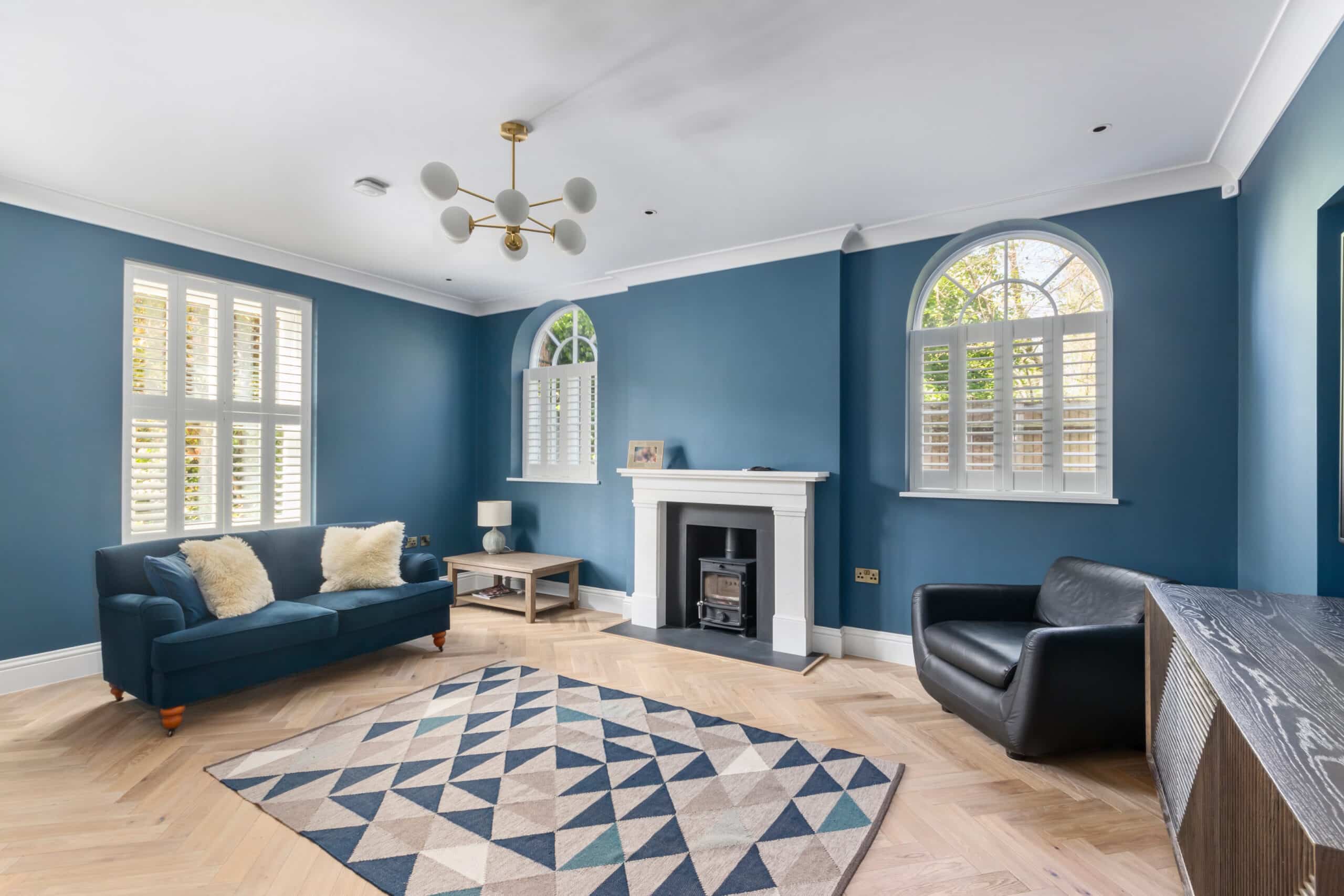
Types Of Projects We Have Completed
House Extensions In Twickenham
Hiring a high-end residential architect to design your extension is an essential step for all but the simplest of small-scale projects, assuming you want to maximise space, and maximise the value of your home, leaving no details overlooked.
A good architect will take care of the needed building regulations, planning permission application, and will take the hassle out of selecting contractors and monitoring the project through to completion.
AURA has experience with side return extensions, rangeries and conservatories, infill extensions, single, double and multi-storey extensions, wrap-around extensions, kitchen extensions, and more!
Contact the helpful architects at AURA to discuss the layout of your property, and find out what is possible. After an initial design consultation, we will come up with 3 concepts for you to consider. Submit an enquiry online today to get started.
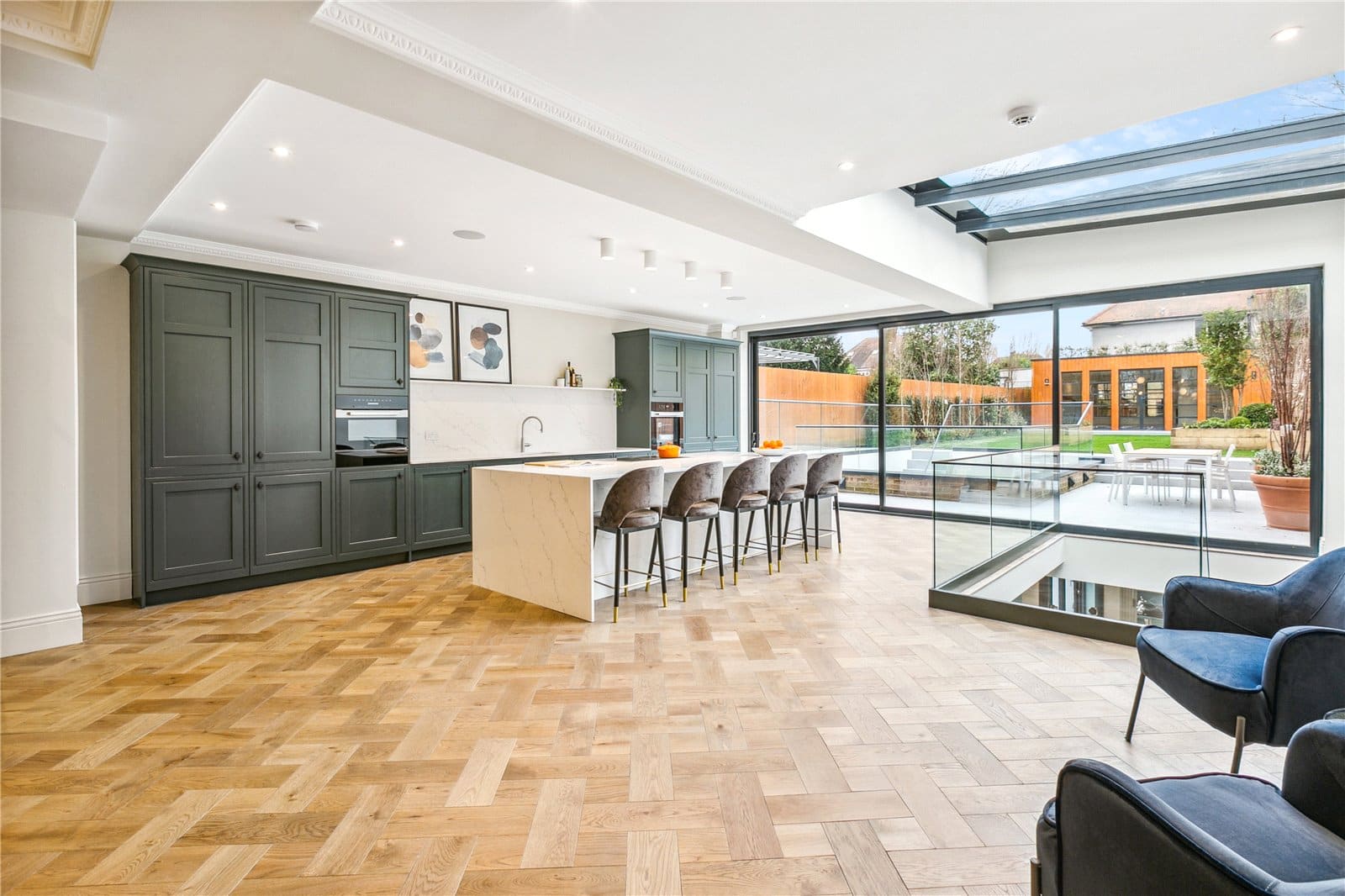
New Build Housing Projects In Twickenham
To learn how to maximise the ROI value on a new build residential project, see our property developers blog post.
If you feel that knocking your house flat and starting afresh with a complete new build is the best way forwards, you may be interested to view this recent new build project or view the full range of home-owner projects here.
Of course, if you’re not sure whether a complete new build is best, or whether a full house refurbishment and/or extension might be a better option, please contact us to discuss and we’ll gladly help you assess the best option.
Depending on the planning restrictions in your area of Twickenham, a complete new build may not be an option that is open to you, but with our in-depth knowledge of the local areas and conservation zones, we can advise you on this.
Twickenham planning is controlled by Richmond Borough Council, who can be notoriously difficult to work with. Fortunately, our Richmond architect team have plenty of experience and will work proactively on your behalf to obtain the planning permission that you need.
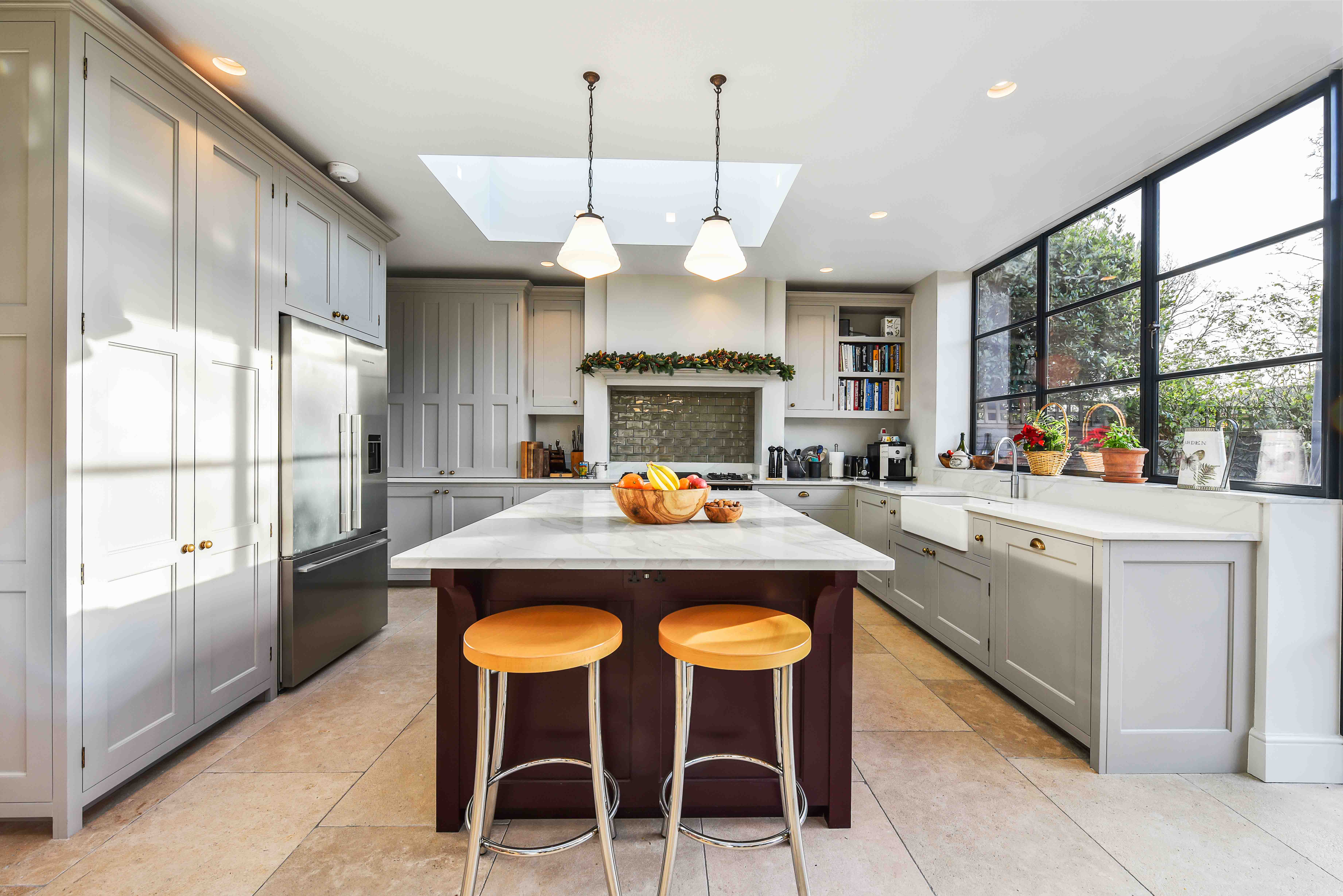
Kitchen Extensions In Twickenham
The kitchen is often regarded as the heart of the home, and rightly so.
Modern homes increasingly blend dining and socialising and relaxing space into the traditional kitchen area.
There is a definite trend towards larger, multi-functional kitchens, and so a kitchen extension is a top desire for many owners of London homeowners, especially those with older or period-style properties, which typically have small kitchens.
Even if you’re the type that prefers peace and quiet while you cook, and don’t want an open-plan style kitchen, there are still more considerations to accommodate in a kitchen design than any other room of the house, so this area deserves the most attention from your chosen architect.
Take a look at one of our recent kitchen extension projects, or view our helpful blog post on the subject – your guide to kitchen extensions.
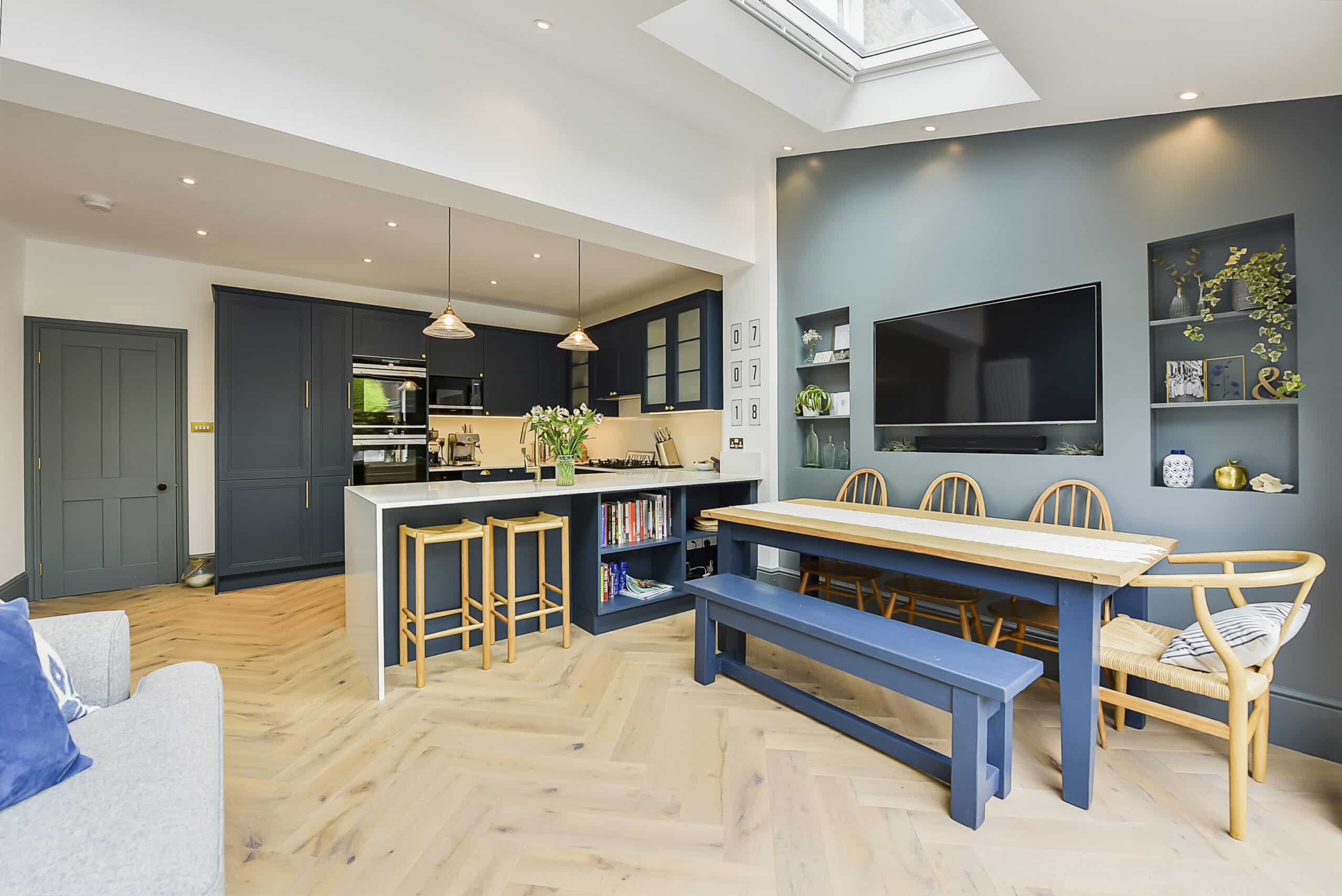
Full Home Refurbishments In Twickenham
Maybe your home interior is getting dated or tired, or maybe you want to incorporate a home office for flexible working, or maybe you just want to better utilise the available space.
Whatever the reason, the creative architects at AURA Architecture will help you to maximise your space, increase natural light levels, make your property more sustainable, and simplify to create an uncluttered and beautiful place to live.
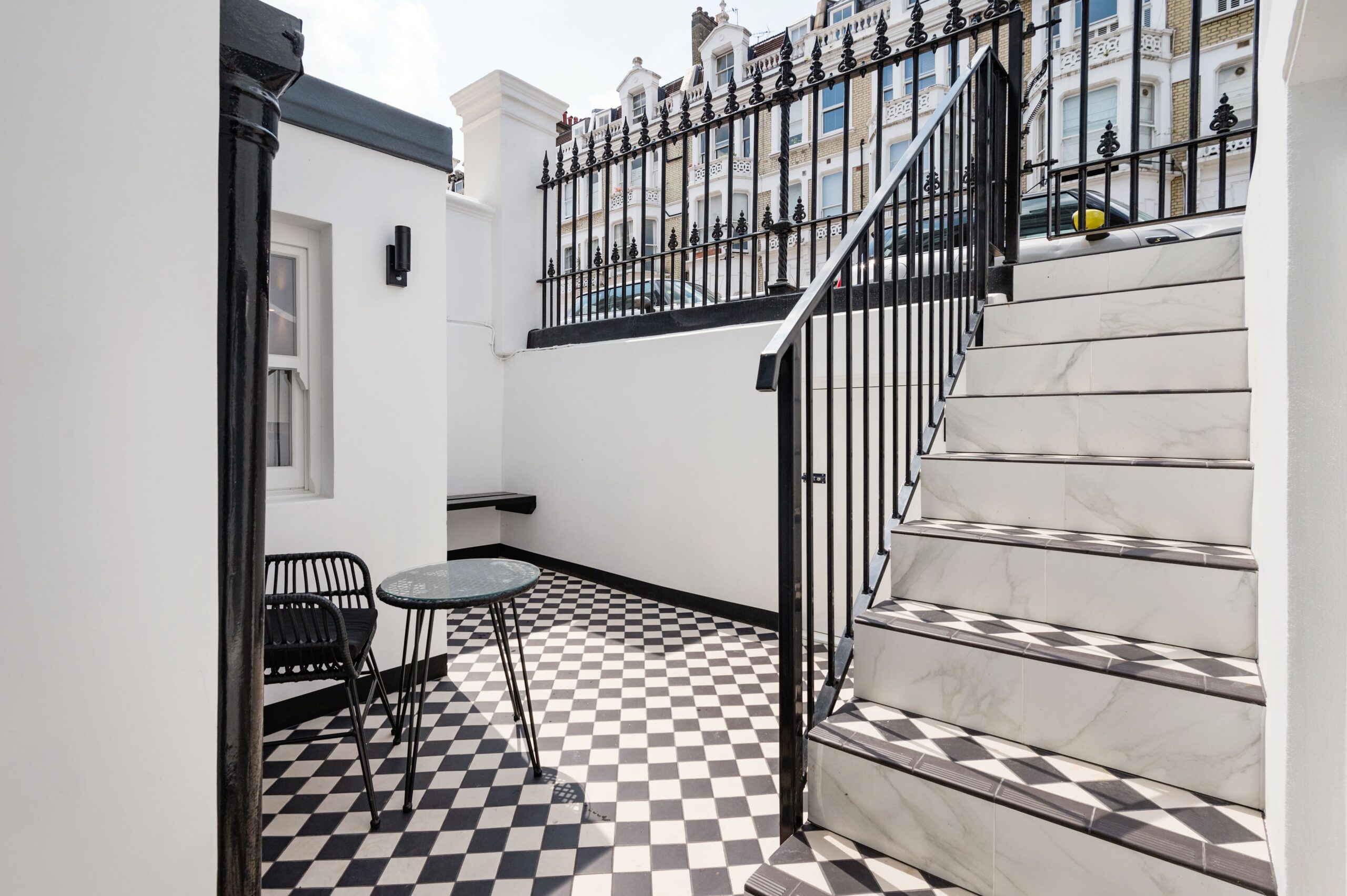
Loft Conversions and Basement Conversions
Where garden space is limited, often the only choice to create more living space is to go up or down.
Whilst many have considered a loft conversion, not everyone realises how a skilled architect can turn a basement into an attractive and functional living area, even introducing natural daylight with lightboxes as shown.
View our blog posts on loft conversions and basement conversions for further helpful ideas and advice.
Or get in touch to discuss your dreams and we’ll help to make them a reality.
Our Online Reviews



