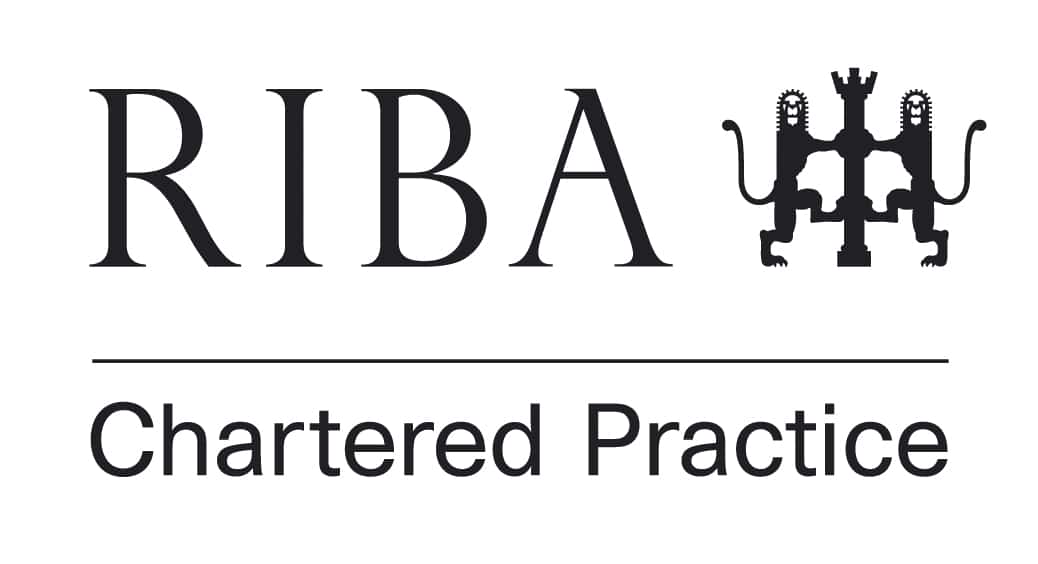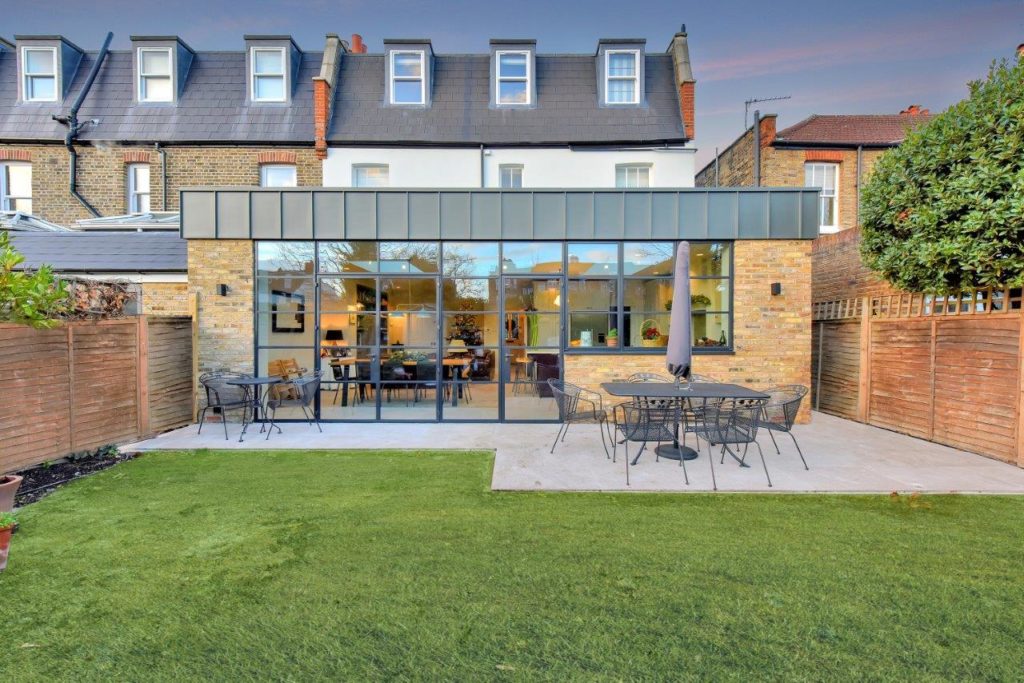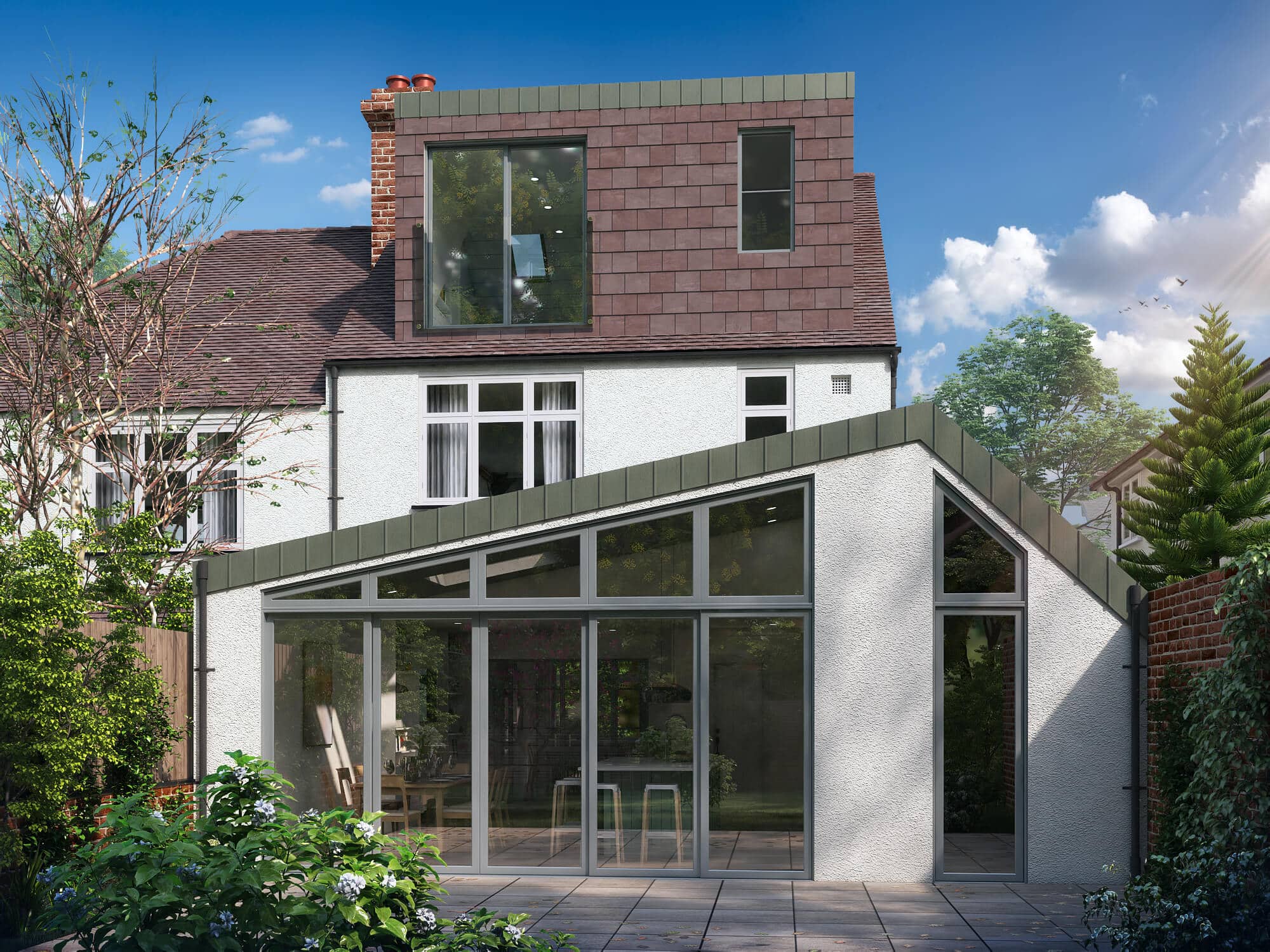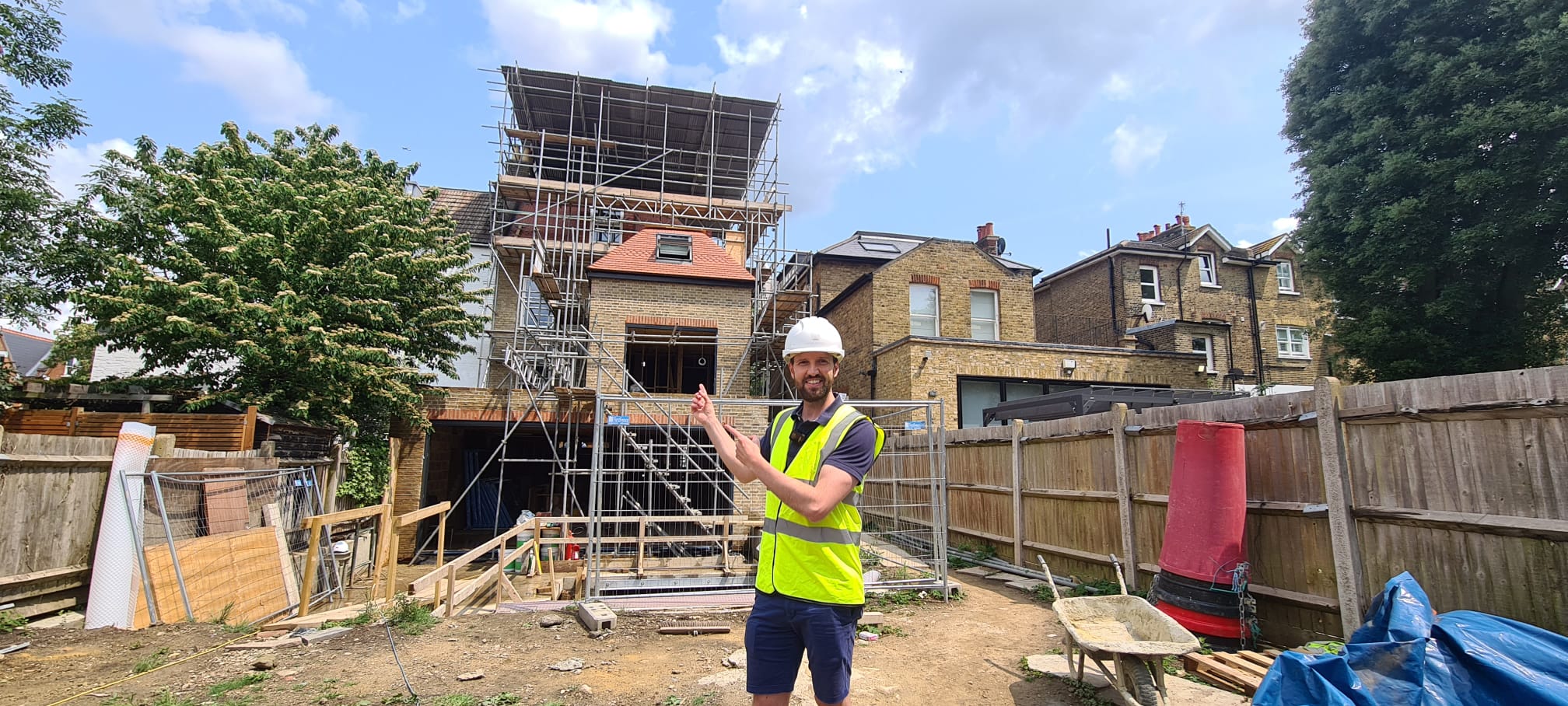Residential Architects In Clapham
An Award-Winning Architecture firm based in Clapham, London
Our architects design home extensions, loft conversions, basement conversions, residential refurbishments, bespoke new builds, and property conversions.
We have experience working with both the Lambeth borough council and the Wandsworth borough council, and are therefore well-placed to obtain planning permission for the home of your dreams in any part of Clapham.
Our studio is award-winning and design-led and we specialise in residential architecture with a high-end finish.
As well as dual awards from Build Magazine in 2019, AURA have many outstanding client reviews on both Google and Houzz.
Our Vision
To maximise your home’s space and ensure it’s tailored to your needs
To use natural light to improve your sense of wellbeing and your home’s airiness
To create designs that are clean and simple, but use dashes of colour and textures to create interest
To create energy-efficient buildings by thinking sustainably
Our Core Values
Honesty and Integrity – acting in your interests at all times, not just when you’re looking
Attention to Detail – no details overlooked, giving you peace of mind
Innovation and Creativity – enhancing your ideas and thinking up new ones
Understanding and Respecting People – different people, different needs, different treatment
Sustainability – care for the environment and energy efficiency, built-in by design
Clapham Architect Fees:
An integral part of our high-trust ethos is our transparent fee structure. The fee structures of many Clapham architecture firms can be difficult to understand and contain hidden costs. We’re different; we would like you to know what our service will cost as early as possible.
AURA Architecture’s fees are straightforward. We charge a flat fee of £100 per hour. If our full range of services are utilised, fees will be around 8-12% of your total construction costs.
View the full overview of fees here.
Clapham Planning Specialists
When selecting an architect in Clapham, be sure to choose one that knows the local area well.
Through working on local projects, we have gained plenty of experience working with both Wandsworth and Lambeth borough councils for Clapham properties. Most of Clapham is within the London Borough of Lambeth, but a portion (including Clapham Common) is part of the Borough of Wandsworth. If your home is within one of Lambeth’s 62 conservation areas, AURA has plenty of experience working within these constraints, while still helping you to achieve the home of your dreams.
5 – PLANNING PERMISSION: Upon selection of a concept design, AURA will prepare a planning application for Lambeth Council if necessary. By acting as your agent we are able to ensure everything is submitted and processed in a timely fashion.
6 – BUILDING CONTROL: Following a successful planning application, AURA will then go on to produce all pertinent drawings for Building Regulations and submit them for compliance review.
With our excellent relationships with party wall surveyors, structural, mechanical, and electrical engineers, we can help you with competitive quotes and reliable service.
7 – DETAILED DESIGN: Once building control and planning permission are secured, AURA will produce a Specification of Works. This includes interior design and finishes along with all other tender documents.
8 – TENDER: An extremely important step is choosing a builder whom you trust and who can complete your project!
9 – SITE MONITORING: If you wish, providing a site monitoring service to ensure all is going to plan throughout the build process.
10 – ENJOY YOUR NEW HOME!
Our Residential Architecture Process
Download our free 10-Step Home Design Guide here
1 – CONTACT: We invite you to initiate the process by creating your design brief online using our online enquiry form
2 – RESEARCH: Upon completion of the design brief, we will then conduct a desktop study. This will show what planning permissions and planning policies apply to your part of Clapham and your property in particular, and highlight any restrictions.
3 – CONSULTATION: After completing the desktop study, we will meet you for an in-person (or live video) consultation to understand your needs. Following this consultation, we will provide a written quotation.
4 – CONCEPT: If you’ve found us to your liking, and are committed to working with us, we will produce three distinct design concepts. Design concepts include floor plans, sketches, and optionally also 3D renderings, to help you visualise and choose a direction.
Residential Projects in Clapham & surrounding areas

Our focus is on maximising space, creating simple, light-filled spaces that are sustainable and energy-efficient.
Our Online Reviews

 Scott RobertsonJune 20, 2023Professional, reliable, great to work with. Highly recommended if you are renovating your house.
Scott RobertsonJune 20, 2023Professional, reliable, great to work with. Highly recommended if you are renovating your house. Carina Isabel Lopes De CarvalhoMay 2, 2023It is a company of excellence
Carina Isabel Lopes De CarvalhoMay 2, 2023It is a company of excellence Emily StuartJanuary 25, 2022I used Aura for a side return and rear extension, and a renovation of my first floor bathroom. I wanted something unique and characterful, with lots of natural light. Aura really went above and beyond my expectations, creating me a space that truly is more than I could have imagined. From the initial consultation, where I felt immediately at ease with the team, to the transparency in their costings, all the way through the design process and project management, Aura have been consistently professional, communicative and flexible. It certainly hasn’t been an easy time for anyone in the industry, but Aura’s solution-first attitude and their adaptability made it so easy to work with them through lockdowns, supply chain challenges, pingdemics and everything in between. It was a true pleasure to work with the team - they really do their utmost to make the process as straightforward, simple and enjoyable as possible. I’d not hesitate to recommend Aura. They team are the perfect balance of creative and practical, imagination and solutions, to make whatever dream you have come to life.
Emily StuartJanuary 25, 2022I used Aura for a side return and rear extension, and a renovation of my first floor bathroom. I wanted something unique and characterful, with lots of natural light. Aura really went above and beyond my expectations, creating me a space that truly is more than I could have imagined. From the initial consultation, where I felt immediately at ease with the team, to the transparency in their costings, all the way through the design process and project management, Aura have been consistently professional, communicative and flexible. It certainly hasn’t been an easy time for anyone in the industry, but Aura’s solution-first attitude and their adaptability made it so easy to work with them through lockdowns, supply chain challenges, pingdemics and everything in between. It was a true pleasure to work with the team - they really do their utmost to make the process as straightforward, simple and enjoyable as possible. I’d not hesitate to recommend Aura. They team are the perfect balance of creative and practical, imagination and solutions, to make whatever dream you have come to life. Rob BirkinNovember 18, 2021
Rob BirkinNovember 18, 2021 GeorginaFebruary 9, 2021I chose to use Aura based on their reviews in June 2020. At first it was a really good experience and I was impressed with their professionalisim. I received my drawings and wasn't completely happy with them. The 4 options I was given were all basically the same thing. They never came to my property to see the space or get a feel for where the light was coming in etc. The bathroom on the drawing didn't make sense as it was so small. (See below). The snug was also like a meter so again didn't make sense. I tried to escalate this to Ben, and I was offered another call but I had lost confidence in them. My neighbour was also doing work on her flat which is a similar layout and in contrast her drawings were really well thoughtout. In the end I had to pay again to get my drawings redone. (Attachment P&S - one example of my new drawings below - the more detailed drawings). I asked Aura for a partial refund as I never actually received a final drawing from them (despite paying for them) and they refused. It was just a disappointing and expensive experience.
GeorginaFebruary 9, 2021I chose to use Aura based on their reviews in June 2020. At first it was a really good experience and I was impressed with their professionalisim. I received my drawings and wasn't completely happy with them. The 4 options I was given were all basically the same thing. They never came to my property to see the space or get a feel for where the light was coming in etc. The bathroom on the drawing didn't make sense as it was so small. (See below). The snug was also like a meter so again didn't make sense. I tried to escalate this to Ben, and I was offered another call but I had lost confidence in them. My neighbour was also doing work on her flat which is a similar layout and in contrast her drawings were really well thoughtout. In the end I had to pay again to get my drawings redone. (Attachment P&S - one example of my new drawings below - the more detailed drawings). I asked Aura for a partial refund as I never actually received a final drawing from them (despite paying for them) and they refused. It was just a disappointing and expensive experience. Anthony EganMay 22, 2020I recently contacted Aura Homes Ltd to discuss a small development project. The project was unusual and a lot of factors needed to be taken into account due to the location, site surroundings and practicality of the proposal. I originally discussed it with Ben Richards who I found to be helpful, knowledgable and very accommodating in that he listened intently to give a fair assessment of feasibility. Iris Kouneni was assigned to me and met with me to thoroughly discuss and understand what my intentions were. Like Ben, she digested my layman’s view and proceeded to give me her professional opinion. Iris and Ben were an absolute delight to work with, professional, knowledgeable, enthusiastic and communicative to mention just a few of their qualities. Unfortunately due to the COVID19 lockdown we have had to shelve the project. It's been a pleasure to work with Aura Homes Ltd, refreshingly honest and professional. I look forward to working together with them in the future.
Anthony EganMay 22, 2020I recently contacted Aura Homes Ltd to discuss a small development project. The project was unusual and a lot of factors needed to be taken into account due to the location, site surroundings and practicality of the proposal. I originally discussed it with Ben Richards who I found to be helpful, knowledgable and very accommodating in that he listened intently to give a fair assessment of feasibility. Iris Kouneni was assigned to me and met with me to thoroughly discuss and understand what my intentions were. Like Ben, she digested my layman’s view and proceeded to give me her professional opinion. Iris and Ben were an absolute delight to work with, professional, knowledgeable, enthusiastic and communicative to mention just a few of their qualities. Unfortunately due to the COVID19 lockdown we have had to shelve the project. It's been a pleasure to work with Aura Homes Ltd, refreshingly honest and professional. I look forward to working together with them in the future. Brendan QuinnMay 20, 2020Thanks for reading this review. Ben is one of my monthly sponsors of the Property Events that I have run and also of the National Development Summit earlier in 2020. In a business setting I really appreciate Ben's support, particularly during COVid19- Ben had the option of pulling out of my events as a sponsor- as I have had to pivot- moving them online. Ben has continued to support these events as a sponsor, when he could have easily turned his back and moved on. Also at the National Development Summit 2020, Ben could see the effort I had put in to make the event, a great event, and himself and his team also equally put in huge effort. When you organise events, you ideally want things to go smoothly in terms of presenters turning up on time/before time, and with slides which are hassle free, and this Ben has done so. I have been to Ben's office several times and the staff have been really friendly. Ben's knowledge of working at Berkeley Homes, puts his company at a very high level.
Brendan QuinnMay 20, 2020Thanks for reading this review. Ben is one of my monthly sponsors of the Property Events that I have run and also of the National Development Summit earlier in 2020. In a business setting I really appreciate Ben's support, particularly during COVid19- Ben had the option of pulling out of my events as a sponsor- as I have had to pivot- moving them online. Ben has continued to support these events as a sponsor, when he could have easily turned his back and moved on. Also at the National Development Summit 2020, Ben could see the effort I had put in to make the event, a great event, and himself and his team also equally put in huge effort. When you organise events, you ideally want things to go smoothly in terms of presenters turning up on time/before time, and with slides which are hassle free, and this Ben has done so. I have been to Ben's office several times and the staff have been really friendly. Ben's knowledge of working at Berkeley Homes, puts his company at a very high level. Louise HancockApril 13, 2020Aura Homes is a highly professional firm of architects that always have the clients best interests at hart. The quality of their plans and drawings is superb and their turn-around when making amendments well within expected timelines. For bespoke projects, their research and recommendations (both in terms of quality and costs) is superb.
Louise HancockApril 13, 2020Aura Homes is a highly professional firm of architects that always have the clients best interests at hart. The quality of their plans and drawings is superb and their turn-around when making amendments well within expected timelines. For bespoke projects, their research and recommendations (both in terms of quality and costs) is superb. Harry BucknellApril 10, 2020Couldn't recommend Ben and his team more. We were in a really tricky position with our building project and Ben navigated us safely out of it. Superb guidance, great technical knowledge and what I really valued the most was the communication. Always got back to me promptly which makes a real difference when stress levels are high. Thanks Aura!
Harry BucknellApril 10, 2020Couldn't recommend Ben and his team more. We were in a really tricky position with our building project and Ben navigated us safely out of it. Superb guidance, great technical knowledge and what I really valued the most was the communication. Always got back to me promptly which makes a real difference when stress levels are high. Thanks Aura! Eugene ClarkeApril 9, 2020The quality of work from Arua Architecture is to an excellent standard. We worked primarily with Ben and Gabby, they provide a friendly and professional service that minimised the worry and stresses associated with building projects. We hired Aura Architecture to assist us with our building project. We appointed them for the following work: - Regularisation on previous designs - Planning conditions discharge - Building regulation drawings - Detailed designs They came recommended from a Structural engineering company, and we were not disappointed.
Eugene ClarkeApril 9, 2020The quality of work from Arua Architecture is to an excellent standard. We worked primarily with Ben and Gabby, they provide a friendly and professional service that minimised the worry and stresses associated with building projects. We hired Aura Architecture to assist us with our building project. We appointed them for the following work: - Regularisation on previous designs - Planning conditions discharge - Building regulation drawings - Detailed designs They came recommended from a Structural engineering company, and we were not disappointed.







