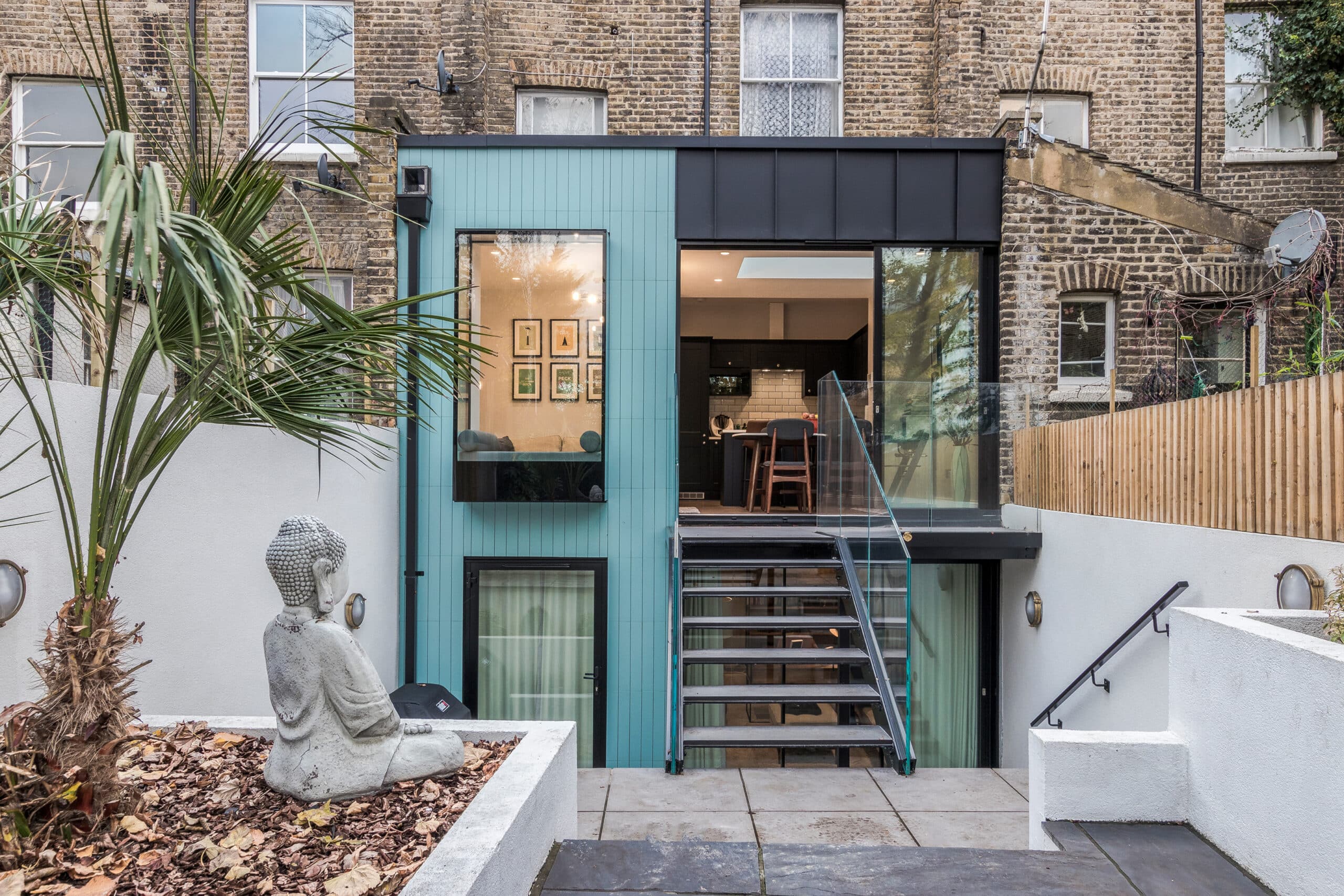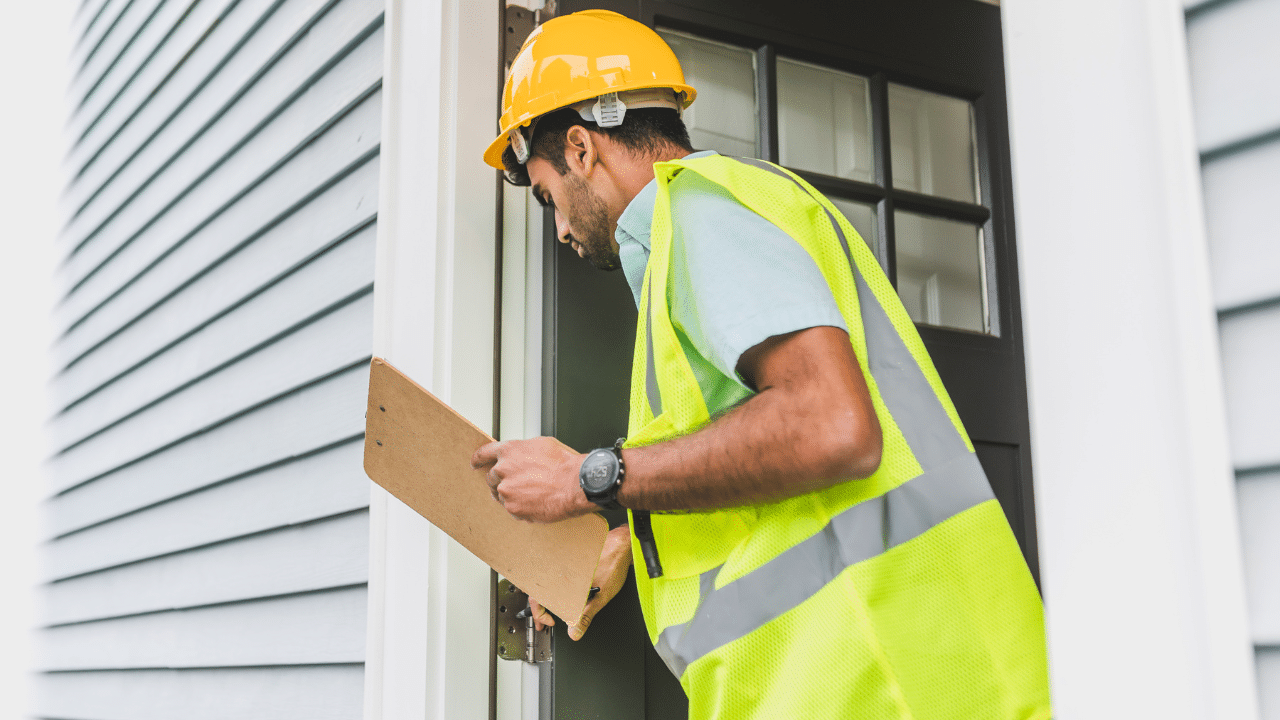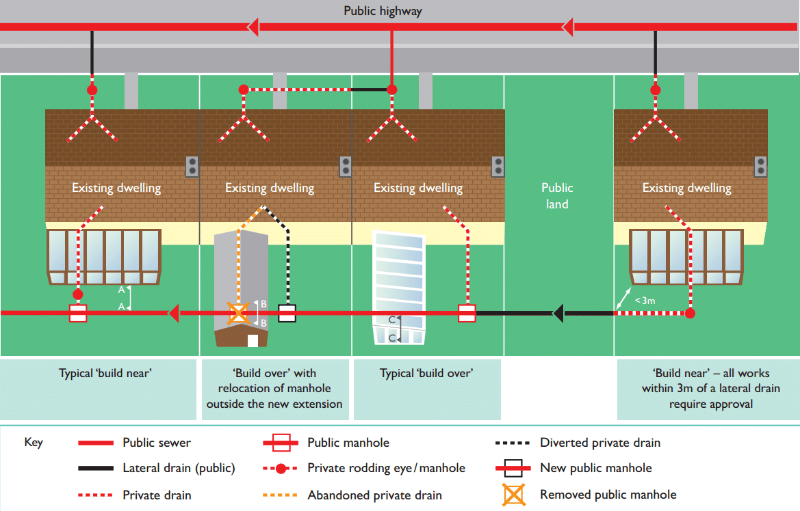
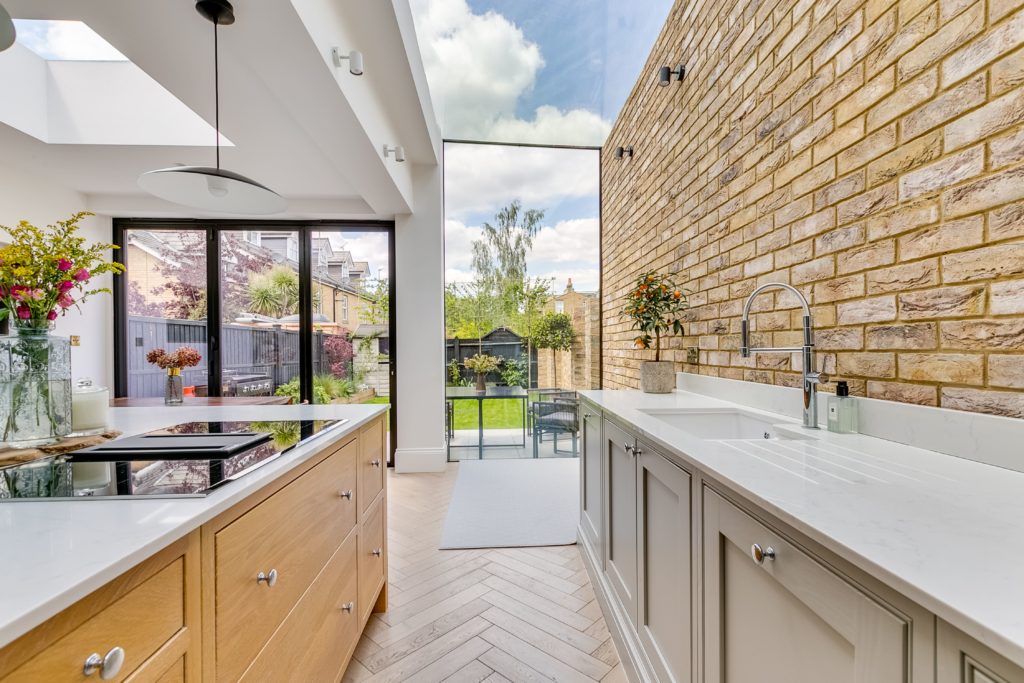
7 Practical Tips for a Successful Home Extension
Starting a successful home extension project can be daunting. We’ve worked with lots of homeowners who are renovating, extending or building their first home! For most, this type of home project is a once in a lifetime opportunity, so it’s essential to make sure that it goes as smoothly as possible. The smoother it goes, the more enjoyable it’ll be!
“I don’t know where to start on my home build?”
That’s why we’ve outlined our top 7 practical tips for you to think about during your home project:
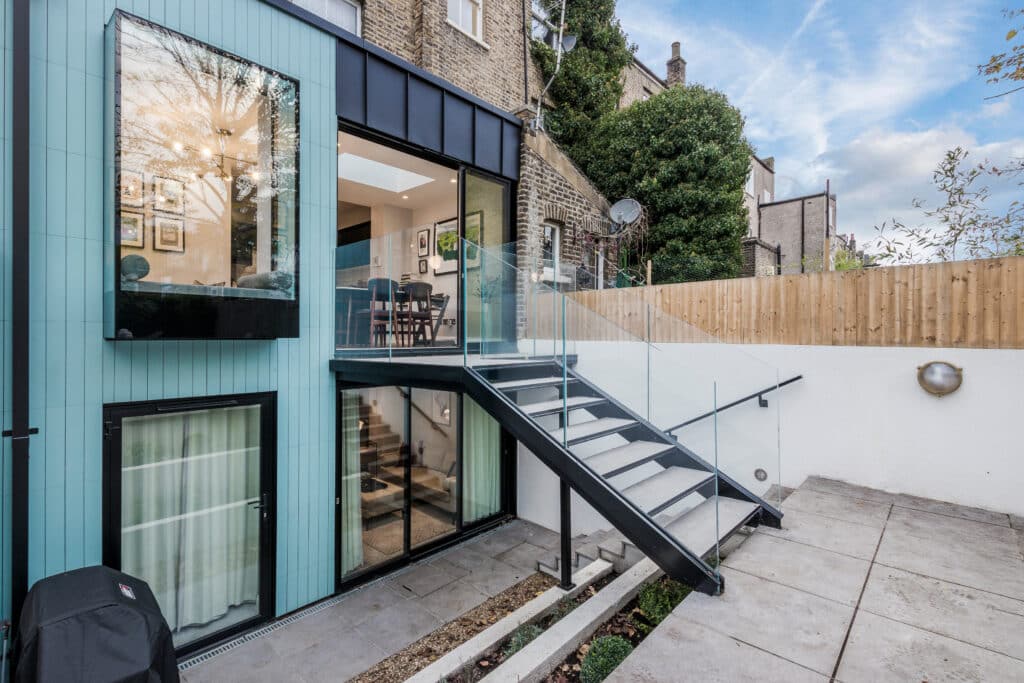
1. Drains – It’s not pretty, but understand them fast
If you’re building over or near a Thames Water sewer classified as ‘Public’, you will likely need to submit relevant drawings and details to apply for a Build-over agreement. Link to more information on a TW build-over here. Or…let us deal with the lengthy application process and deal with Thames Water on your behalf. We do this as a standard for all our clients.
TIP: Complete a CCTV drainage survey for less than £300 to fully understand where your drainage runs and what condition your drains are in. The image below shows tree roots that have broken into the drainage pipe. This could cause costly blockages if not dealt with.
2. What’s in the Ground?
20-25% of your budget is likely to be spent in the ground, so pay the time upfront thoroughly assessing what type of soil you have so that there are no surprises! The soil type will affect the depth and costs of your foundations. Please don’t panic, as we work with talented and trusted engineers to give you the best advice for a successful home extension.
TIP: If you’re completing a basement extension, you will need to undertake full soil investigations. This will determine the groundwater level so that your structural engineer can design your foundations.
3. Nearby trees can play havoc with your foundations
Trees absorb groundwater and can affect the shrinkability of the soil surrounding your house. This can negatively affect your foundation design and may require deeper foundations, adding extra cost.
For example, Leylandii trees in London clay soil can require up to 2.5m deep foundations (instead of a typical 1m) and, in specific scenarios, make trench foundations unfeasible. We will spot any potential constraints during our initial Home Design Consultation and advise on the best solution for you.
TIP: Spot nearby trees and identify them at the design stage. Click here to place your type of tree for FREE using this helpful app by the NHBC
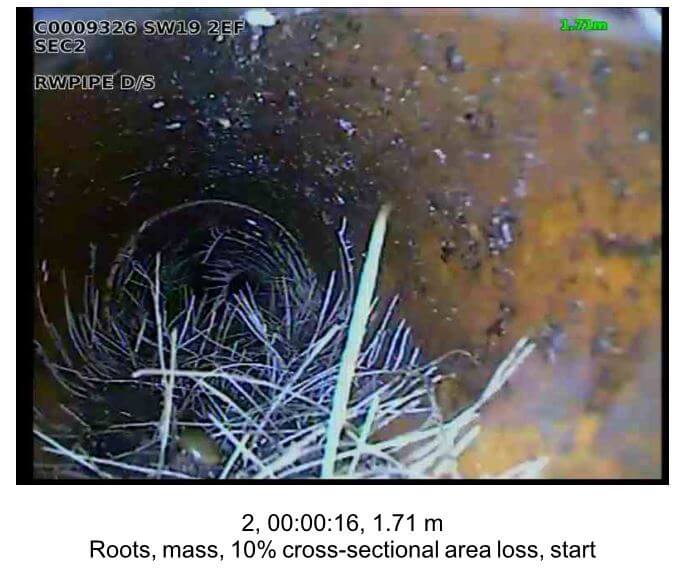
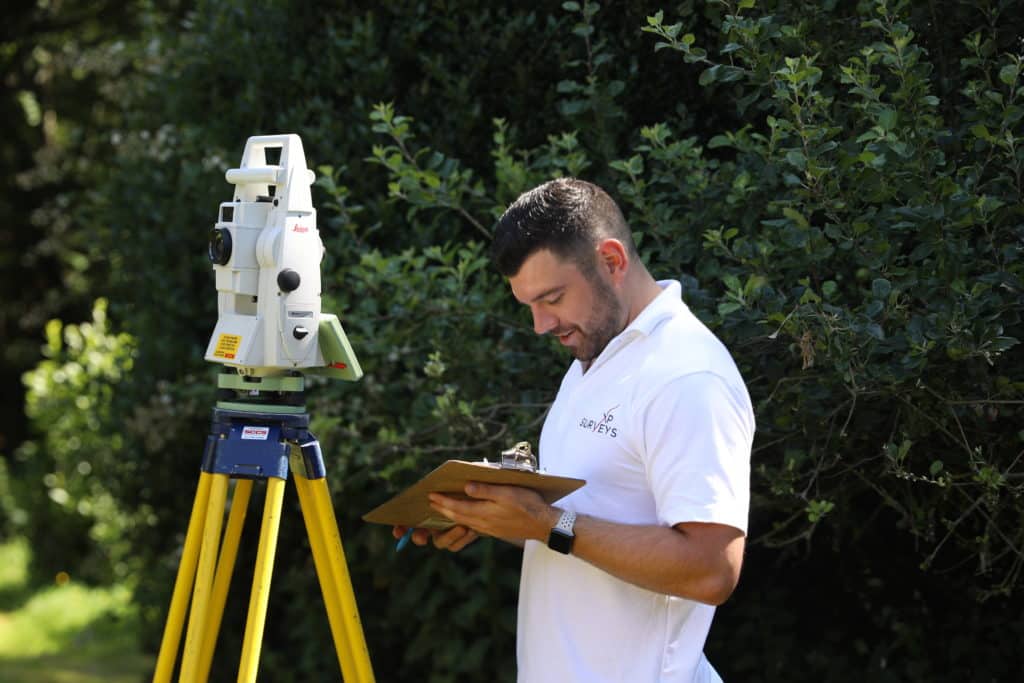
4. Age isn’t just a number when it comes to property – it can cost you £££’s
Period and older properties will often bring unexpected costs and uncover hidden problems that are unforeseen. If you are carrying out building works on older properties, ensure you have a healthy contingency in your budget. We’d suggest 15% as a minimum for a successful home extension project.
TIP: Ensure you carry out a complete structural survey of the property as early as possible so that you can budget for issues. Find out more on the Royal Institute of Chartered Surveyors (RICS) website here.
5. Think practically and save £££’s on your structural design
This is where a sound engineer can save you money. There will be many ways to design your supporting structure. A good engineer will design a lean scheme due to an easy installation on-site and good detailing in conjunction with your architect. That all sounds very ‘techy’, we know. That’s why we work closely with engineers who understand design with your budget in mind and don’t over-engineer your scheme.
TIP: Always ask your engineer to suggest cost-saving measures. For instance, installing a brickwork pier instead of a steel post could save you £££’s and not change the look and feel of your house extension. Ask us how!
6. Set up your project right from the start with a Building Contract
Your procurement method is another topic in itself and relates to how you set up the project. This will depend on the level of project management you wish to undertake, the level of risk you want to take personally, your type of building contract, and many other factors.
Start a project with a signed building contract between you and your builder/contractor. We will generally recommend the most common form of building contract in the industry – a JCT Contract.
TIP: Don’t accept a builders quote via email! Start a project with a signed building contract between you and your builder/contractor. We will generally recommend the most common form of building contract in the industry – a JCT Contract.
7. Be friendly to your neighbours – they could stop your progress for months.
You have legal obligations as the homeowner under the Construction Design and Management Regulations (CDM) 2015.
Your contractor will need to be aware of these as they will have the most significant responsibilities during your build project.
TIP: Incorrect H&S on-site can cause delays and even fines, so ensure your contractor has sufficient cost in his tender to fulfill his duties. Read our blog here on this topic….or… Let our experienced team of professionals guide you through your project!



