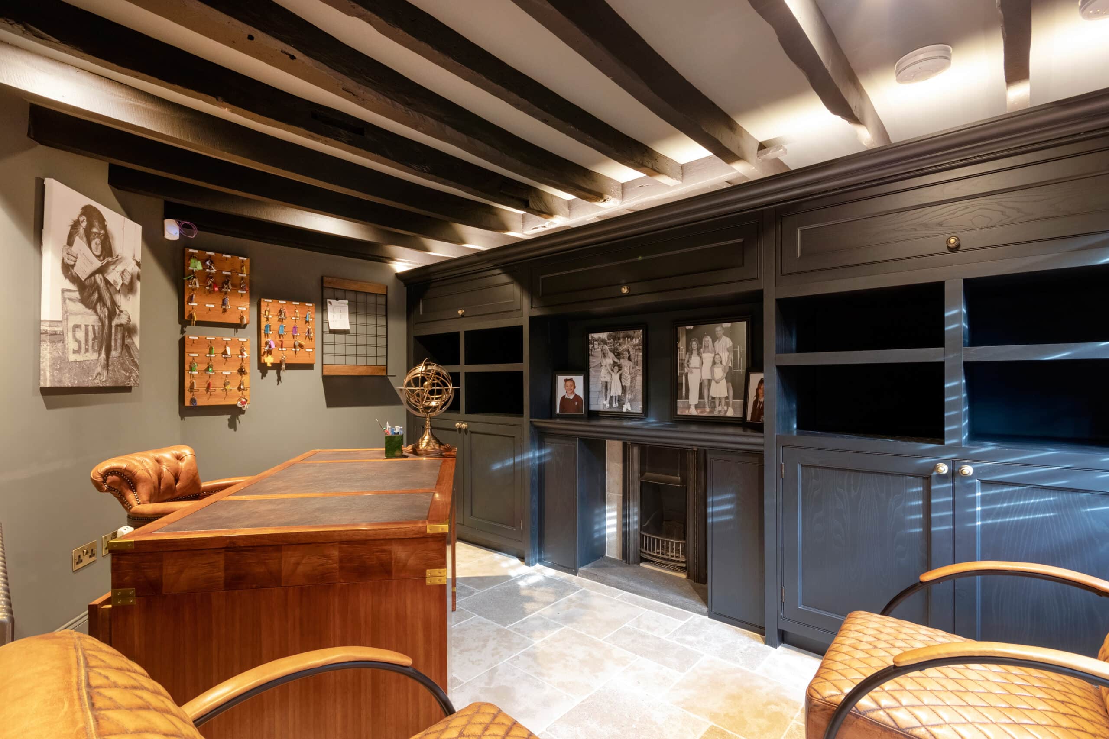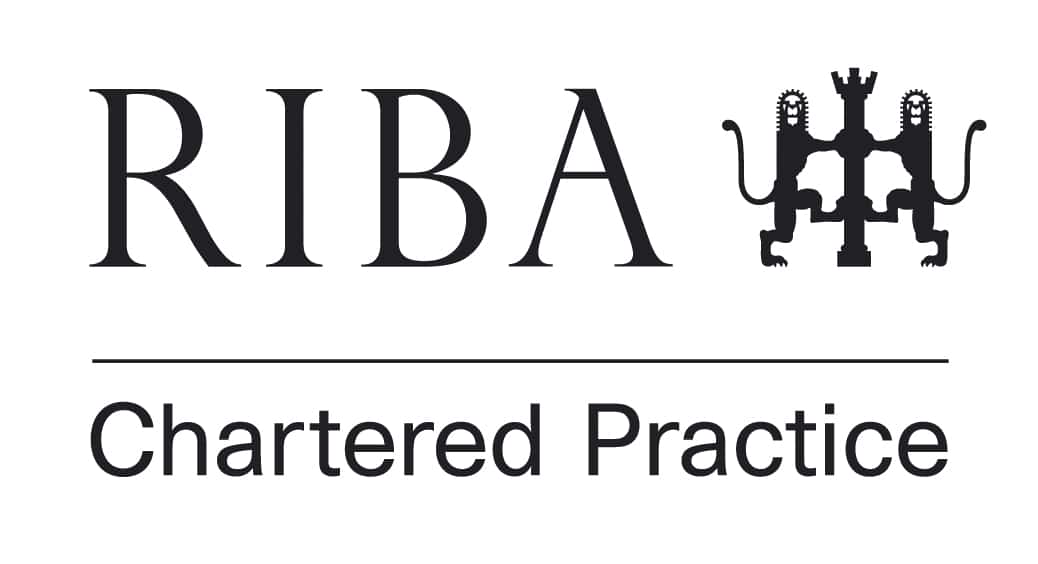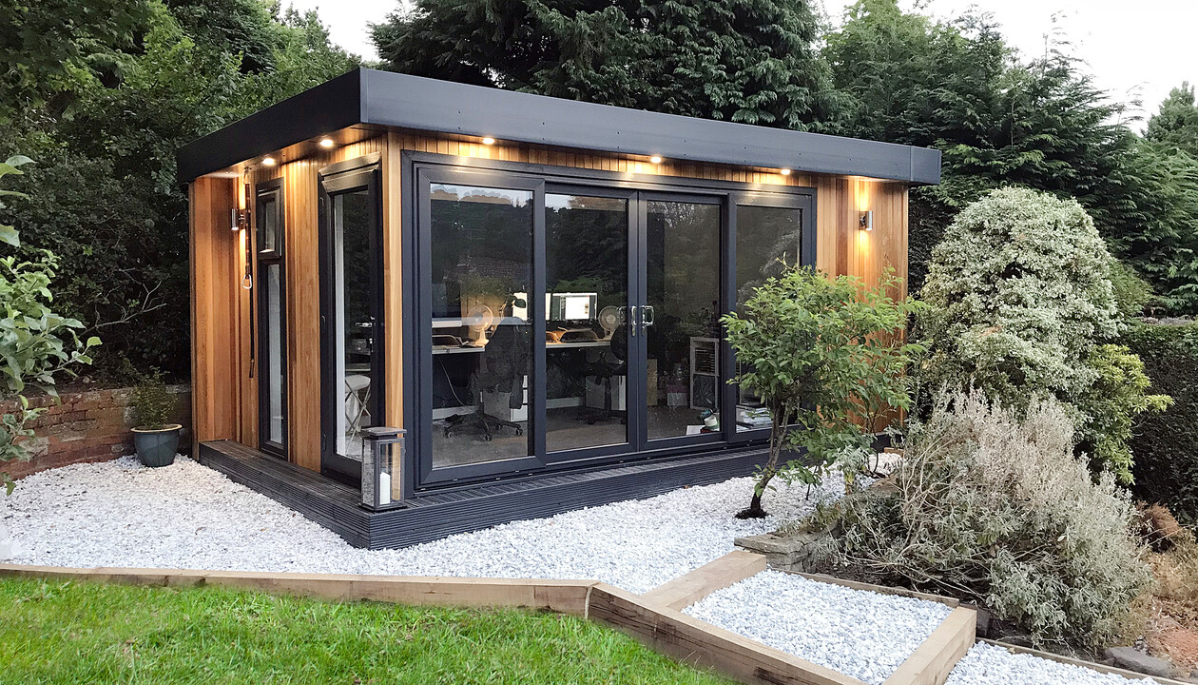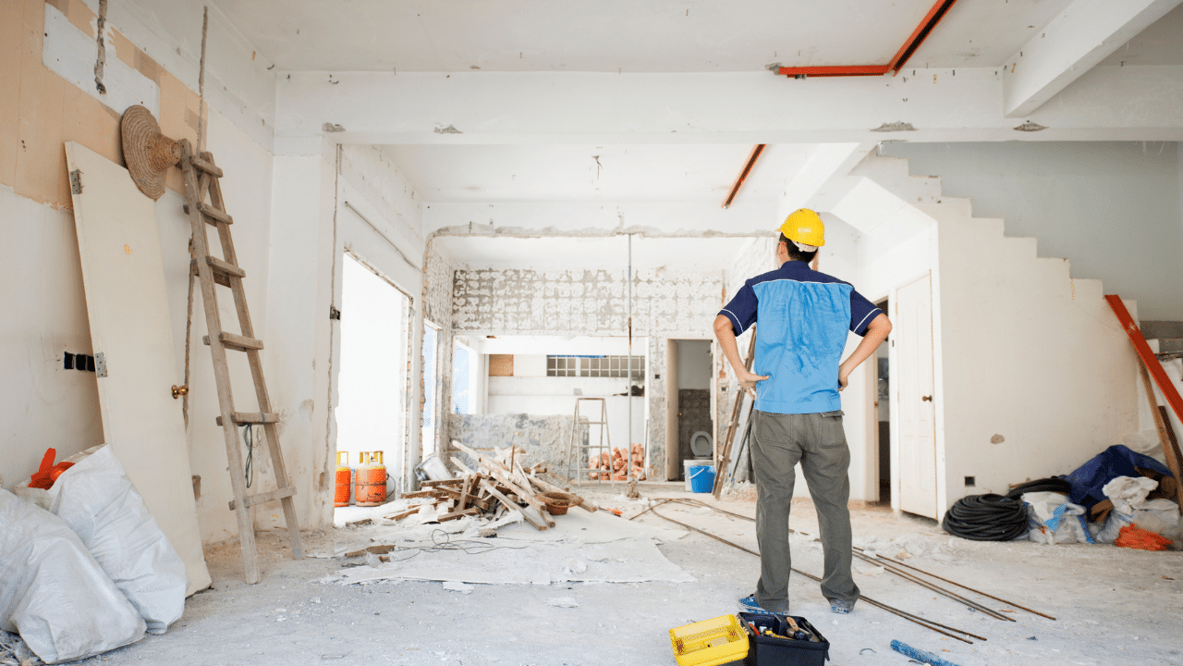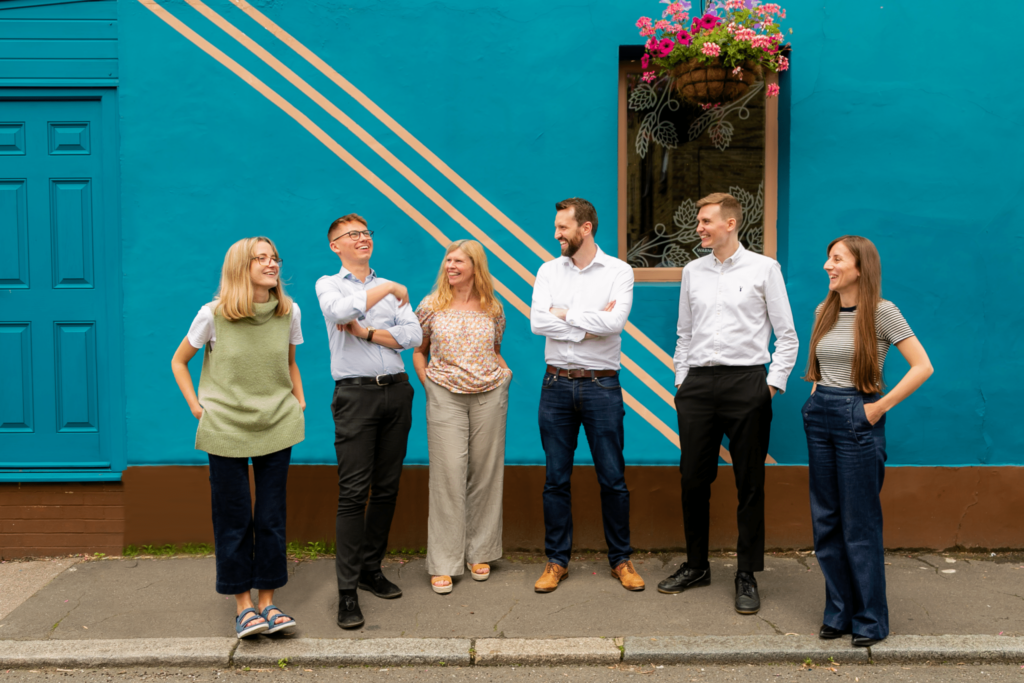Residential Architects Kensington and Chelsea
Choosing the right residential architect in Chelsea or Kensington is not easy, so we have put together this guide to the key considerations when choosing an architect in this area of London. We also highlight the genuine differences that AURA Architecture can offer to enhance your next LBKC home improvement project.
AURA Architecture are based nearby in Clapham, and are extremely experienced in working with planners in all Central and South West London boroughs, including the Royal Borough of Kensington and Chelsea planning department.
The team at our design-led studio provide you with a residential architecture service that helps you realise your dreams. We create high-end finishes for extensions, loft conversions, basement conversions, and new property builds.
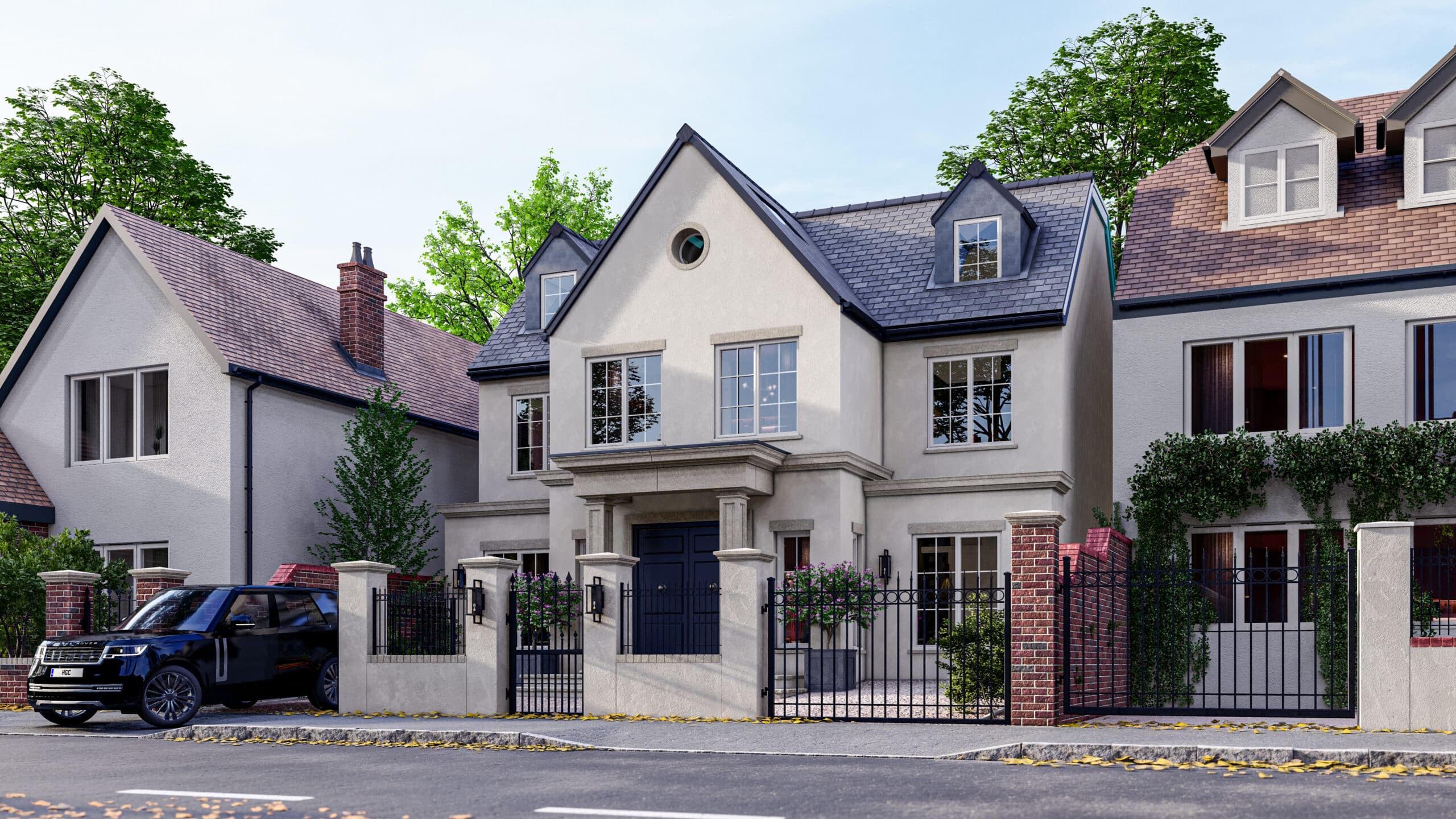
Why AURA Architecture?
The Royal Borough of Kensington and Chelsea is an affluent area, with average property prices over £1.3million, and any home renovation project in this area demands the best architect talent in London.
So why should you choose AURA Architecture’s small yet expert team of architects and designers to manage your project?
AURA follow the Riba stages and can manage your project right through to completion and beyond, as outlined in our helpful free guide.
Reviews – see our glowing architect reviews online, and get a taste for how we make our customers feel after or during their project
Awards – ‘Most Trusted Residential Architecture Firm‘ in the Home & Garden Awards by Build Magazine
Trust – our fixed fee structure allows us to focus on what’s best for you. We believe that charging a percentage of the total project cost incentives architects to add in costly features and select expensive contractors to increase their fees, so we steer clear of this approach.
Design focused around YOU – thanks to our fixed fee policy, we can focus on creating the perfect home to suit YOUR needs.
Maximising space – we are a creative team of architects, well able to maximise space in surprising ways. We know the ins and outs of working with the planning teams at Royal Borough of Kensington and Chelsea (RBKC) to gain planning permission for what you want to achieve as you extend and refurbish your home.
We offer a helpful, problem-solving approach. AURA Architecture can help you with all aspects of residential architecture, including concept design, planning permission advice, detailed design, and even finding you a trusted and reliable builder to carry out your home improvement works. Our comprehensive Home Design Consultation with an expert provides incredible value at just £250+VAT and will cover everything you need to consider before you commence your project.
Technology – Using 3D modelling and Virtual Reality software will help you save costly changes mid-project. See what your new property will look like before it’s built.
Residential Architecture Projects In Kensington And Chelsea
You can view our projects section to get ideas for your project, or simply
Get in touch with our award-winning team of Architects!
Kensington Planning Experts
Kensington boasts the most expensive street in the UK, Kensington Palace Gardens, where average property prices are £35.6m according to the Telegraph. It also contains a complex network of conservation areas, meaning you may need to blend classical and contemporary designs in a skilful manner to obtain planning permission for any kind of home modernisation or expansion.
Our planning permission specialists will work with the planners at council to obtain planning permission in a timely manner, and our architects team will design a basement extension or home office that both suits your needs and stands the best chance of getting planning permission granted quickly.
Adding Value to Kensington Properties
No-where else in the country is it so essential to harness the best architect talent – simple amends to your home design can translate into differences of hundreds of thousands of pounds in the value of your home. We specialise in extending your home sustainably, sympathetically, and creatively, starting with your brief and then developing it into the home of your dreams.

Chelsea Planning Experts
Chelsea is one of the most densely populated boroughs in London, so we focus on maximising space whilst tailoring it to your needs and adding value to the property. Our team of residential architects find ingenious ways to use natural light to create a sense of well being and airiness – even more appropriate with many people now working from home.
Where an extension is needed to provide the space you need, we first assess what can be done without needing planning permission at all, under permitted development rules.
If planning permission is required, our planning team are experienced at working with the Royal Borough of Kensington and Chelsea planning department to obtain the permission you need in the shortest possible time.
Creating Dream Homes in Chelsea
The Chelsea district of this Royal London borough successfully combines the characteristics of an affluent out-of-town location with the buzz and convenience of city-centre living. This makes it a popular place to want to live, but maybe the house you can afford within this area is not the home of your dreams.
Which is where the architects and home designers at AURA can help. Clients have an inward sense of what they want and we know that it’s not always easy for our clients to express that. We take time to understand your vision of the perfect home right at the start, and then put your needs at the heart of everything we do.
Do You Always Need Planning Permission In Kensington and Chelsea?
Some kinds of extensions and home refurbishments can be completed under the rules of ‘permitted development’, but the rules are complex, especially if you happen to live in a conservation area.
Much of the housing here is within conservation areas, so achieving a design that meets your desires whilst keeping planners happy, may require some creative architect talent, and in-depth knowledge of the local area is essential.
It is often wise to put in a planning application to the council even if your project is within the scope of permitted development.
See our in-depth planning blog article for more information on this subject, or if you’re short of time to do your own research, simply contact our helpful team of architects and we can advise you on the best approach.
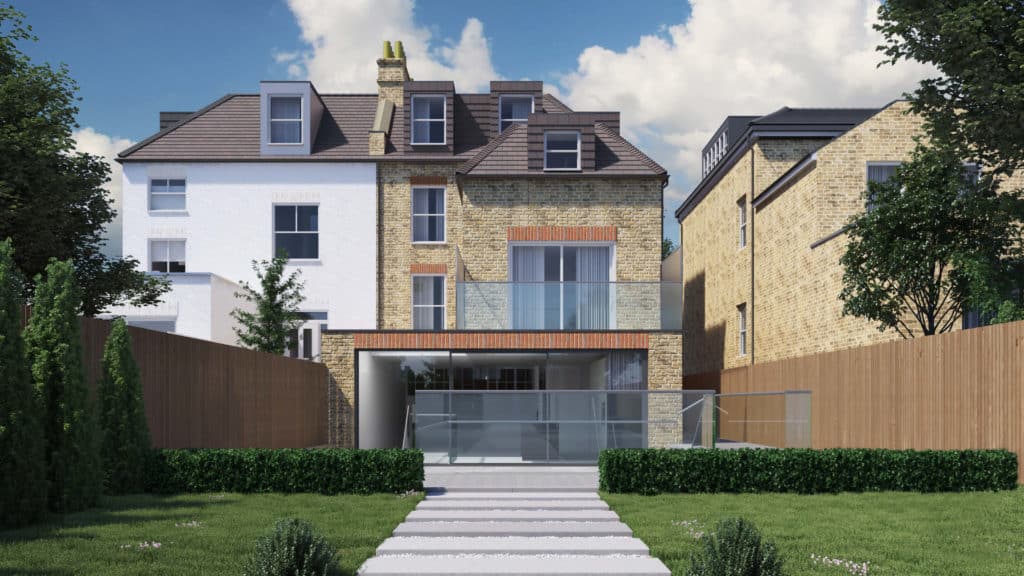
Our vision and values
Our vision is to:
Maximise your RBKC property’s space, ensuring that it’s customised to your requirements
Fully utilise natural light to create airiness and improve your sense of wellbeing
Create clean and simple designs, with dashes of colour and textures that create added interest
Create energy-efficient and cost-efficient properties with our sustainable approach
The five values at the heart of every project:
Attention to detail
Innovation and creativity
Honesty and integrity
Understanding and respecting people, and
Sustainability

Our 10-step home design process:
For all the work we undertake, we follow the process outlined in our 10 Step Home Design Guide.
This begins when you first contact us and ends when the work is completed and your home is ready for you to enjoy.
First, you can start off the process by creating a design brief using our online enquiry form.

Our guide then explains the steps we take, such as carrying out a study of your home to understand any relevant planning policies or restrictions that may apply in your area.
Our director or one of our architects will then discuss your needs in a meeting. Then provide you with an itemised written quote. If all looks good, we then create three concept designs that show how we can bring your plans to life.
Our guide also explains the work we undertake to ensure planning applications are submitted and approved promptly.
Building regulations must be complied with before work commences, both for your safety, and to avoid embarrassing indemnity clauses when you come to sell your property. Additional services we provide include interior design, and selection of finer finishes and fittings.
AURA Architecture will also help you find the right contractor, and manage contracts for the completion of the work, for a stress-free experience.
RBKC Architect Fees
Unlike many architects in Kensington and Chelsea, we set out to make sure our fees are transparent.
We charge a flat fee of £100 per hour and let you know what the overall cost of our service will be as early as possible.
This way you are not faced with the prospect of escalating costs or abandoned projects.
Our fee structure is outlined clearly here
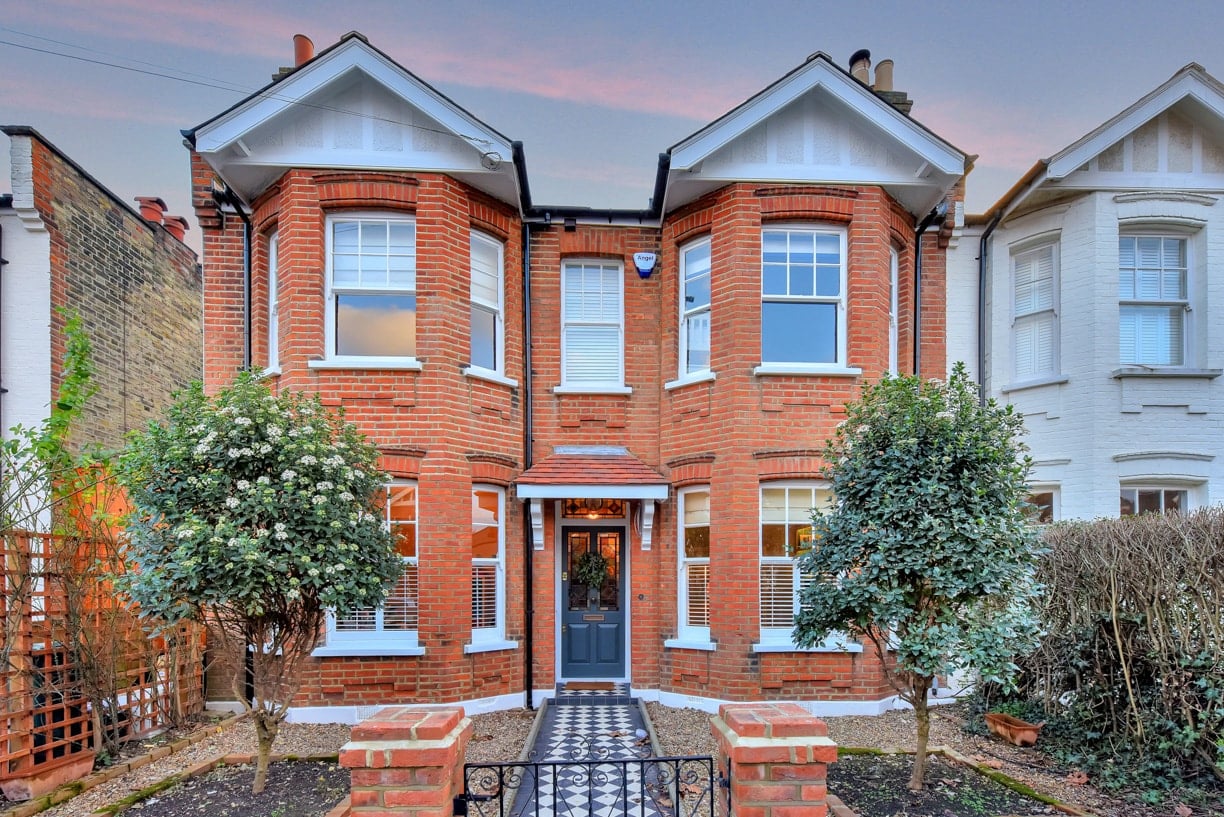
Looking to find a good local architect in another location? Read our tips for finding your most recommended local architect anywhere in the country.
Watch one of our site tours here!
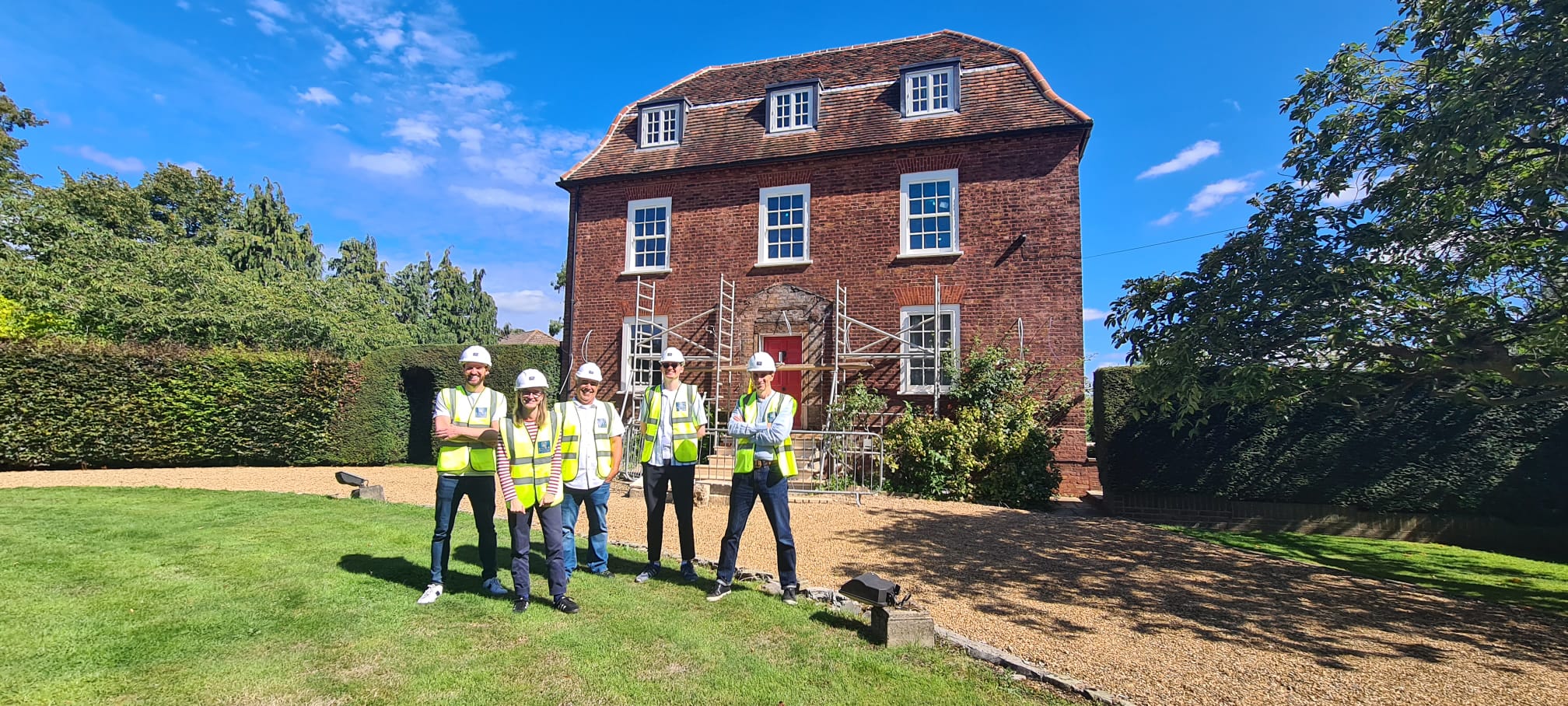
Our Online Reviews

 Scott RobertsonJune 20, 2023Professional, reliable, great to work with. Highly recommended if you are renovating your house.
Scott RobertsonJune 20, 2023Professional, reliable, great to work with. Highly recommended if you are renovating your house. Carina Isabel Lopes De CarvalhoMay 2, 2023It is a company of excellence
Carina Isabel Lopes De CarvalhoMay 2, 2023It is a company of excellence Emily StuartJanuary 25, 2022I used Aura for a side return and rear extension, and a renovation of my first floor bathroom. I wanted something unique and characterful, with lots of natural light. Aura really went above and beyond my expectations, creating me a space that truly is more than I could have imagined. From the initial consultation, where I felt immediately at ease with the team, to the transparency in their costings, all the way through the design process and project management, Aura have been consistently professional, communicative and flexible. It certainly hasn’t been an easy time for anyone in the industry, but Aura’s solution-first attitude and their adaptability made it so easy to work with them through lockdowns, supply chain challenges, pingdemics and everything in between. It was a true pleasure to work with the team - they really do their utmost to make the process as straightforward, simple and enjoyable as possible. I’d not hesitate to recommend Aura. They team are the perfect balance of creative and practical, imagination and solutions, to make whatever dream you have come to life.
Emily StuartJanuary 25, 2022I used Aura for a side return and rear extension, and a renovation of my first floor bathroom. I wanted something unique and characterful, with lots of natural light. Aura really went above and beyond my expectations, creating me a space that truly is more than I could have imagined. From the initial consultation, where I felt immediately at ease with the team, to the transparency in their costings, all the way through the design process and project management, Aura have been consistently professional, communicative and flexible. It certainly hasn’t been an easy time for anyone in the industry, but Aura’s solution-first attitude and their adaptability made it so easy to work with them through lockdowns, supply chain challenges, pingdemics and everything in between. It was a true pleasure to work with the team - they really do their utmost to make the process as straightforward, simple and enjoyable as possible. I’d not hesitate to recommend Aura. They team are the perfect balance of creative and practical, imagination and solutions, to make whatever dream you have come to life. Rob BirkinNovember 18, 2021
Rob BirkinNovember 18, 2021 GeorginaFebruary 9, 2021I chose to use Aura based on their reviews in June 2020. At first it was a really good experience and I was impressed with their professionalisim. I received my drawings and wasn't completely happy with them. The 4 options I was given were all basically the same thing. They never came to my property to see the space or get a feel for where the light was coming in etc. The bathroom on the drawing didn't make sense as it was so small. (See below). The snug was also like a meter so again didn't make sense. I tried to escalate this to Ben, and I was offered another call but I had lost confidence in them. My neighbour was also doing work on her flat which is a similar layout and in contrast her drawings were really well thoughtout. In the end I had to pay again to get my drawings redone. (Attachment P&S - one example of my new drawings below - the more detailed drawings). I asked Aura for a partial refund as I never actually received a final drawing from them (despite paying for them) and they refused. It was just a disappointing and expensive experience.
GeorginaFebruary 9, 2021I chose to use Aura based on their reviews in June 2020. At first it was a really good experience and I was impressed with their professionalisim. I received my drawings and wasn't completely happy with them. The 4 options I was given were all basically the same thing. They never came to my property to see the space or get a feel for where the light was coming in etc. The bathroom on the drawing didn't make sense as it was so small. (See below). The snug was also like a meter so again didn't make sense. I tried to escalate this to Ben, and I was offered another call but I had lost confidence in them. My neighbour was also doing work on her flat which is a similar layout and in contrast her drawings were really well thoughtout. In the end I had to pay again to get my drawings redone. (Attachment P&S - one example of my new drawings below - the more detailed drawings). I asked Aura for a partial refund as I never actually received a final drawing from them (despite paying for them) and they refused. It was just a disappointing and expensive experience. Anthony EganMay 22, 2020I recently contacted Aura Homes Ltd to discuss a small development project. The project was unusual and a lot of factors needed to be taken into account due to the location, site surroundings and practicality of the proposal. I originally discussed it with Ben Richards who I found to be helpful, knowledgable and very accommodating in that he listened intently to give a fair assessment of feasibility. Iris Kouneni was assigned to me and met with me to thoroughly discuss and understand what my intentions were. Like Ben, she digested my layman’s view and proceeded to give me her professional opinion. Iris and Ben were an absolute delight to work with, professional, knowledgeable, enthusiastic and communicative to mention just a few of their qualities. Unfortunately due to the COVID19 lockdown we have had to shelve the project. It's been a pleasure to work with Aura Homes Ltd, refreshingly honest and professional. I look forward to working together with them in the future.
Anthony EganMay 22, 2020I recently contacted Aura Homes Ltd to discuss a small development project. The project was unusual and a lot of factors needed to be taken into account due to the location, site surroundings and practicality of the proposal. I originally discussed it with Ben Richards who I found to be helpful, knowledgable and very accommodating in that he listened intently to give a fair assessment of feasibility. Iris Kouneni was assigned to me and met with me to thoroughly discuss and understand what my intentions were. Like Ben, she digested my layman’s view and proceeded to give me her professional opinion. Iris and Ben were an absolute delight to work with, professional, knowledgeable, enthusiastic and communicative to mention just a few of their qualities. Unfortunately due to the COVID19 lockdown we have had to shelve the project. It's been a pleasure to work with Aura Homes Ltd, refreshingly honest and professional. I look forward to working together with them in the future. Brendan QuinnMay 20, 2020Thanks for reading this review. Ben is one of my monthly sponsors of the Property Events that I have run and also of the National Development Summit earlier in 2020. In a business setting I really appreciate Ben's support, particularly during COVid19- Ben had the option of pulling out of my events as a sponsor- as I have had to pivot- moving them online. Ben has continued to support these events as a sponsor, when he could have easily turned his back and moved on. Also at the National Development Summit 2020, Ben could see the effort I had put in to make the event, a great event, and himself and his team also equally put in huge effort. When you organise events, you ideally want things to go smoothly in terms of presenters turning up on time/before time, and with slides which are hassle free, and this Ben has done so. I have been to Ben's office several times and the staff have been really friendly. Ben's knowledge of working at Berkeley Homes, puts his company at a very high level.
Brendan QuinnMay 20, 2020Thanks for reading this review. Ben is one of my monthly sponsors of the Property Events that I have run and also of the National Development Summit earlier in 2020. In a business setting I really appreciate Ben's support, particularly during COVid19- Ben had the option of pulling out of my events as a sponsor- as I have had to pivot- moving them online. Ben has continued to support these events as a sponsor, when he could have easily turned his back and moved on. Also at the National Development Summit 2020, Ben could see the effort I had put in to make the event, a great event, and himself and his team also equally put in huge effort. When you organise events, you ideally want things to go smoothly in terms of presenters turning up on time/before time, and with slides which are hassle free, and this Ben has done so. I have been to Ben's office several times and the staff have been really friendly. Ben's knowledge of working at Berkeley Homes, puts his company at a very high level. Louise HancockApril 13, 2020Aura Homes is a highly professional firm of architects that always have the clients best interests at hart. The quality of their plans and drawings is superb and their turn-around when making amendments well within expected timelines. For bespoke projects, their research and recommendations (both in terms of quality and costs) is superb.
Louise HancockApril 13, 2020Aura Homes is a highly professional firm of architects that always have the clients best interests at hart. The quality of their plans and drawings is superb and their turn-around when making amendments well within expected timelines. For bespoke projects, their research and recommendations (both in terms of quality and costs) is superb. Harry BucknellApril 10, 2020Couldn't recommend Ben and his team more. We were in a really tricky position with our building project and Ben navigated us safely out of it. Superb guidance, great technical knowledge and what I really valued the most was the communication. Always got back to me promptly which makes a real difference when stress levels are high. Thanks Aura!
Harry BucknellApril 10, 2020Couldn't recommend Ben and his team more. We were in a really tricky position with our building project and Ben navigated us safely out of it. Superb guidance, great technical knowledge and what I really valued the most was the communication. Always got back to me promptly which makes a real difference when stress levels are high. Thanks Aura! Eugene ClarkeApril 9, 2020The quality of work from Arua Architecture is to an excellent standard. We worked primarily with Ben and Gabby, they provide a friendly and professional service that minimised the worry and stresses associated with building projects. We hired Aura Architecture to assist us with our building project. We appointed them for the following work: - Regularisation on previous designs - Planning conditions discharge - Building regulation drawings - Detailed designs They came recommended from a Structural engineering company, and we were not disappointed.
Eugene ClarkeApril 9, 2020The quality of work from Arua Architecture is to an excellent standard. We worked primarily with Ben and Gabby, they provide a friendly and professional service that minimised the worry and stresses associated with building projects. We hired Aura Architecture to assist us with our building project. We appointed them for the following work: - Regularisation on previous designs - Planning conditions discharge - Building regulation drawings - Detailed designs They came recommended from a Structural engineering company, and we were not disappointed.

