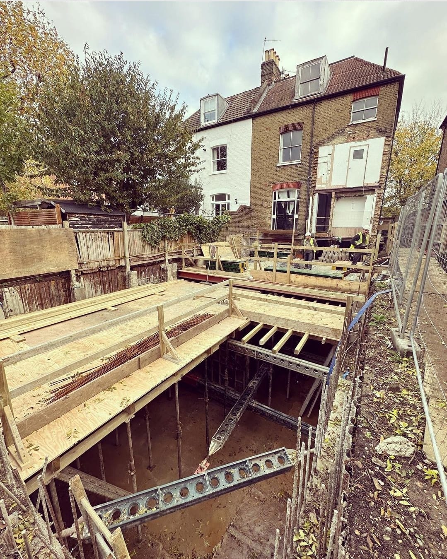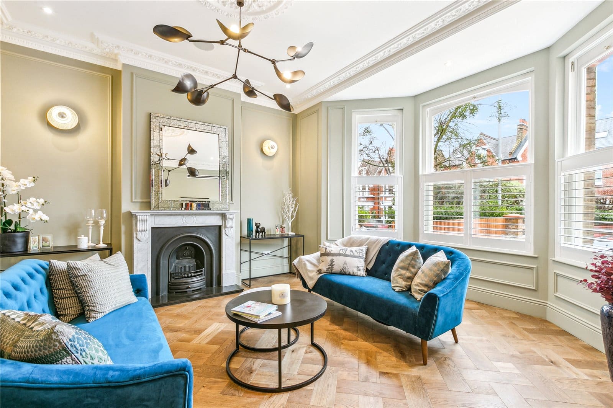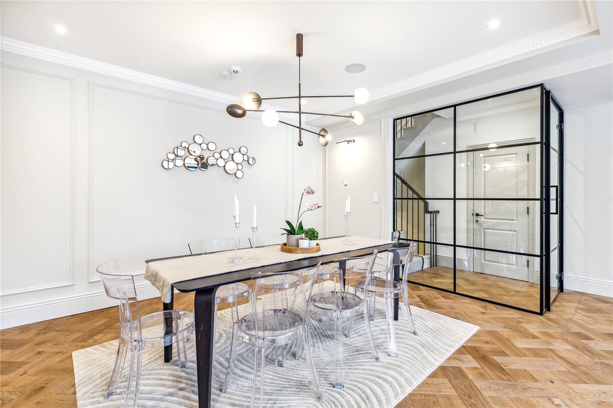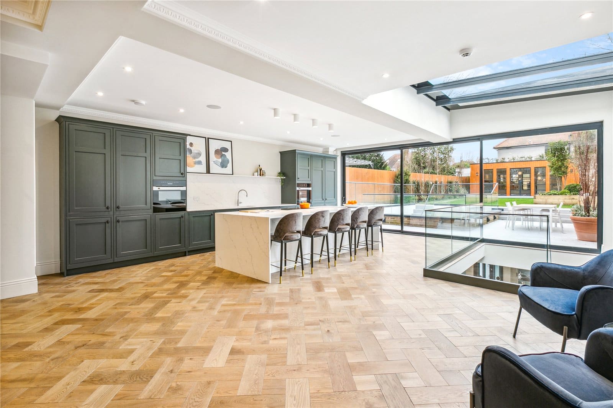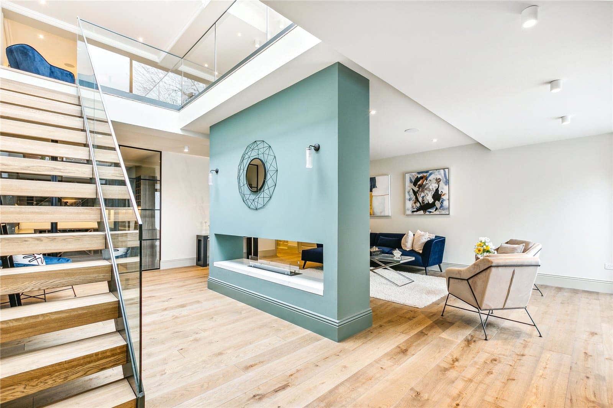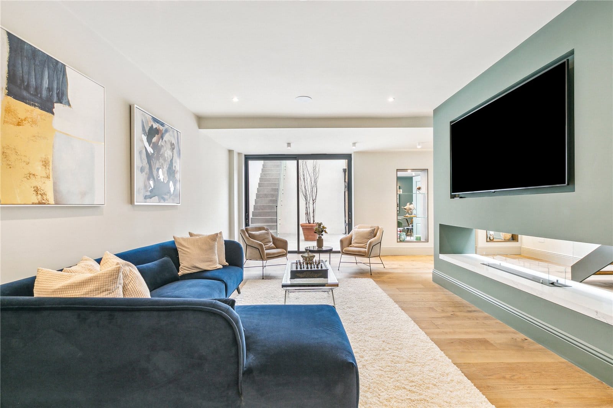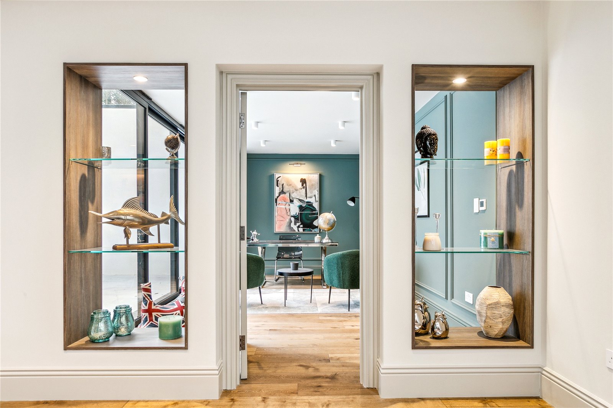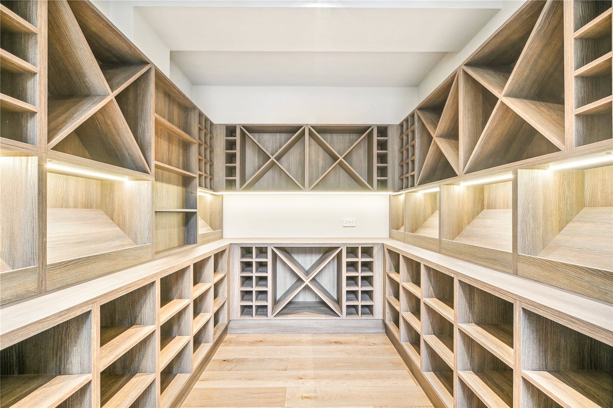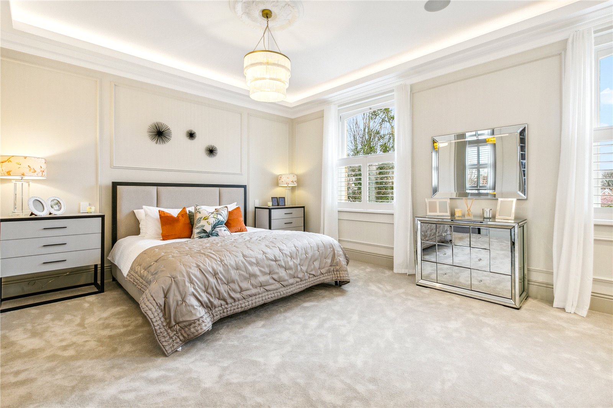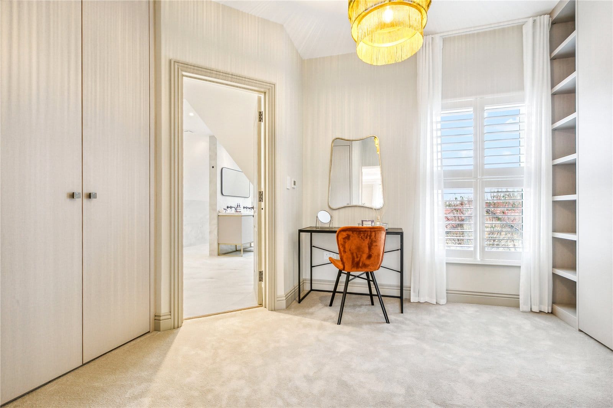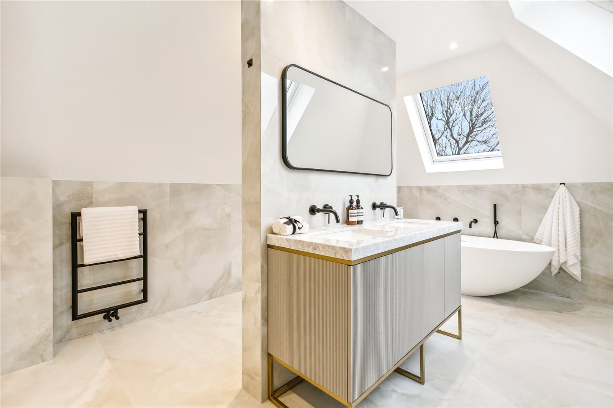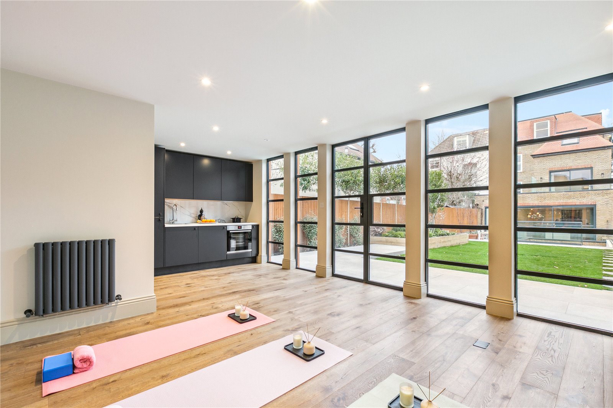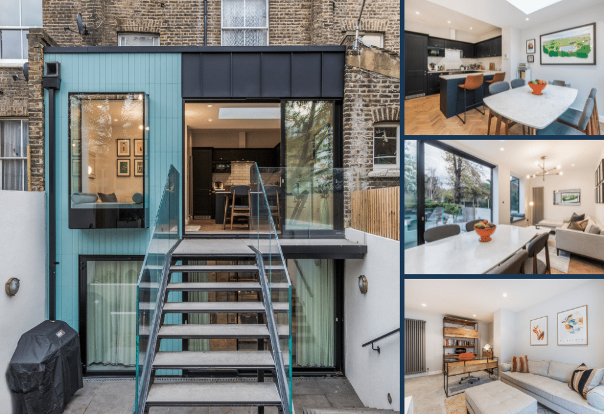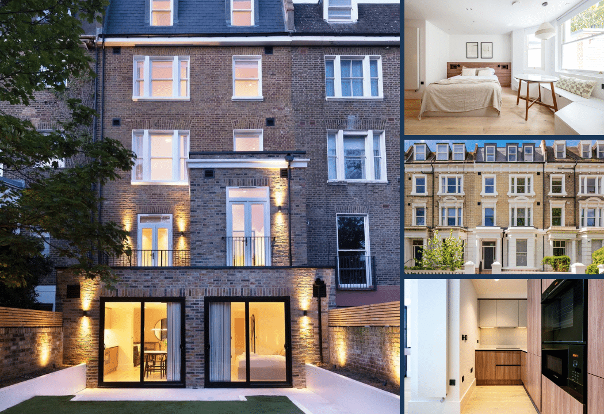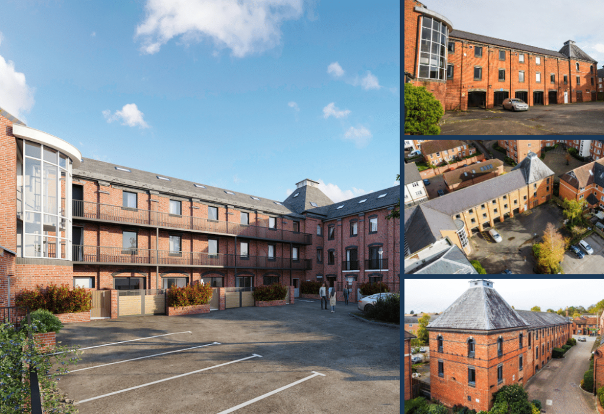
Trinity Road
Luxury 6 Bedroom Home Development
Timeframe
Design: 5 months
Build: 18 months
Build Date: Q1 2022
Budget
Undisclosed
Location
Wandsworth, London
Council
Wandsworth Council
Design Brief
The investors Saha Properties initially toyed with extending, converting and refurbishing this property into 5 luxury apartments, and we created a feasibility study for different options. After careful consideration and market research, conservation and restoration of this early 1900 home were driving factors in creating a luxury 6 bedroom family home in a leafy part of Wandsworth.
This period property has been extended, refurbished and restored to a very high standard across 8 split levels and includes an outbuilding designed to be a garden office or yoga studio.
Our client wanted an emphasis on light and space...
We completed this project in early 2024, completely transforming this property in Wandsworth.
Our client wanted an emphasis on light and space, with our design arranging the accommodation over four principal floors, with generous entertaining and reception space on the two lower floors including a fabulous formal drawing room at the front of the house with high ceilings, ornate ceiling cornices, a deep bay window, cashmere broderie parquet solid flooring and a period fireplace with a marble surround.
Part of the project was to extend the existing basement out to form space for a huge reception room, wine room, study and courtyard, amongst other essential spaces such as the utility and plant room.
We also extended out on the first floors, forming two double bedrooms which lead out onto the balcony. Above that, we then formed a stunning principal suite, with steps leading up from the principal bedroom into a dressing room and large en-suite bathroom with Lusso stone sanitaryware.
On the top floor, we went into the loft to form two further double bedrooms and a family bathroom.
This project has also been awarded ‘Best Luxury Home Development Award 2024 (London)’! Click here to read more.
Watch our Finished Tour here!
More Info:
Home Refurbishment
The existing period property was confined and split into multiple rooms, which is typical with Victorian or Edwardian homes but does not best suit how we live today. To update this home, we will be carrying out significant internal alterations to open up the living space. A double-storey glazing is a fantastic feature for the living space, while a beautiful kitchen has been designed and installed. The ground floors includes a formal living room, a downstairs toilet, and a kitchen/dining space which opens onto a garden terrace.
Garden Office
With the growing need to work from home, a garden office has been created. The outbuilding has all the necessary electricity ports, internet and lighting and was built under permitted development, so we didn’t need to go through planning.
Basement Conversion
The lower levels of this property were converted to create a large amount of value for the property and the developer. The basement will include the living room, laundry/utility space, wine cellar, boot store, glazed access to the back garden and an au-pair suite with private access to the front of the property. A beautiful staircase will be installed to link the living room and ground-level kitchen/dining space. The garden access is fully glazed, which is the primary source of natural light for the living area. Scroll down to see finished photos and the floor plans to see exactly what we did!
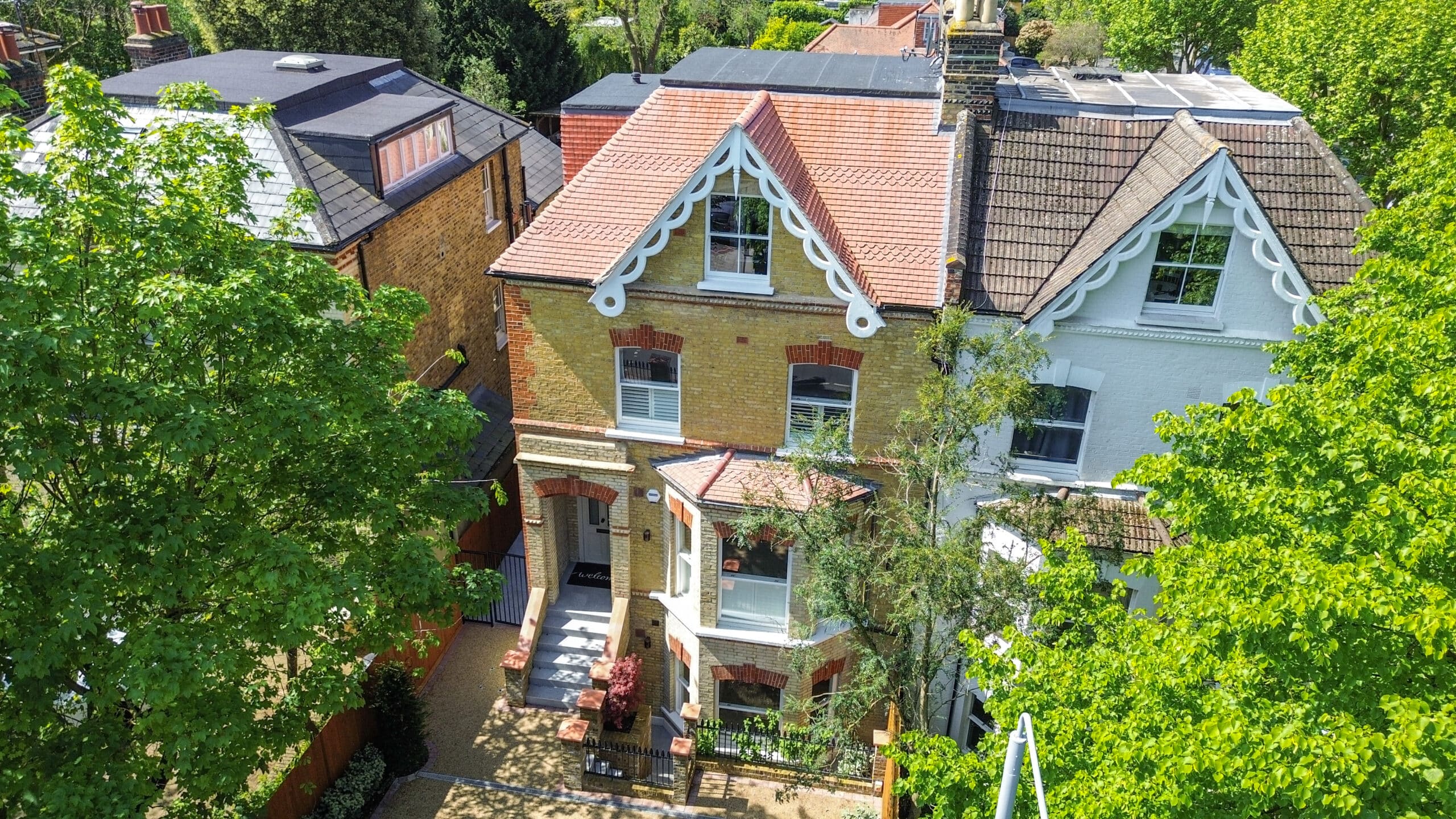
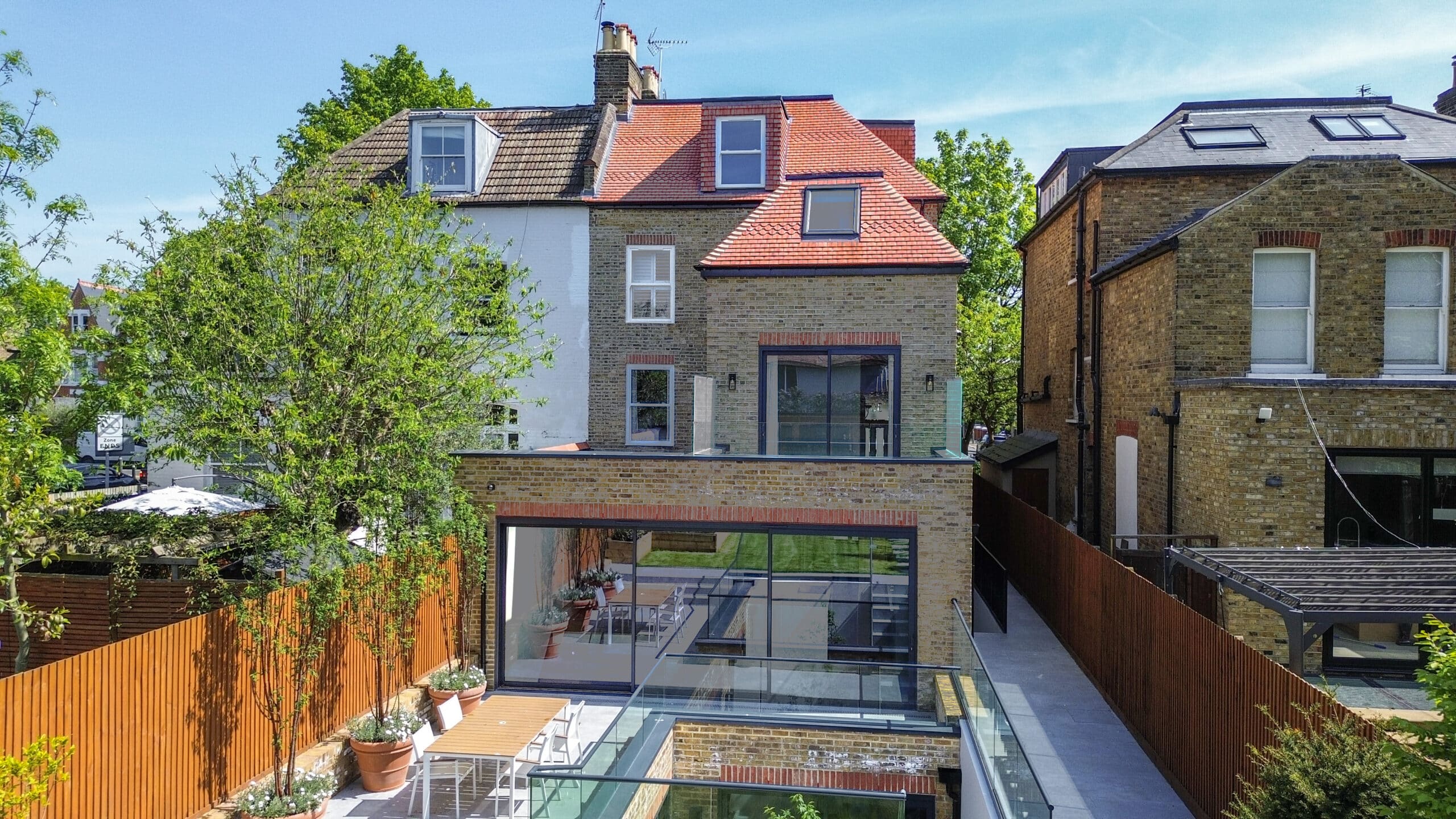
Internal Photos
- Existing Lower Ground Floor Plan
- Proposed Lower Ground Floor Plan
- Existing Ground Floor Plan
- Proposed Ground Floor Plan
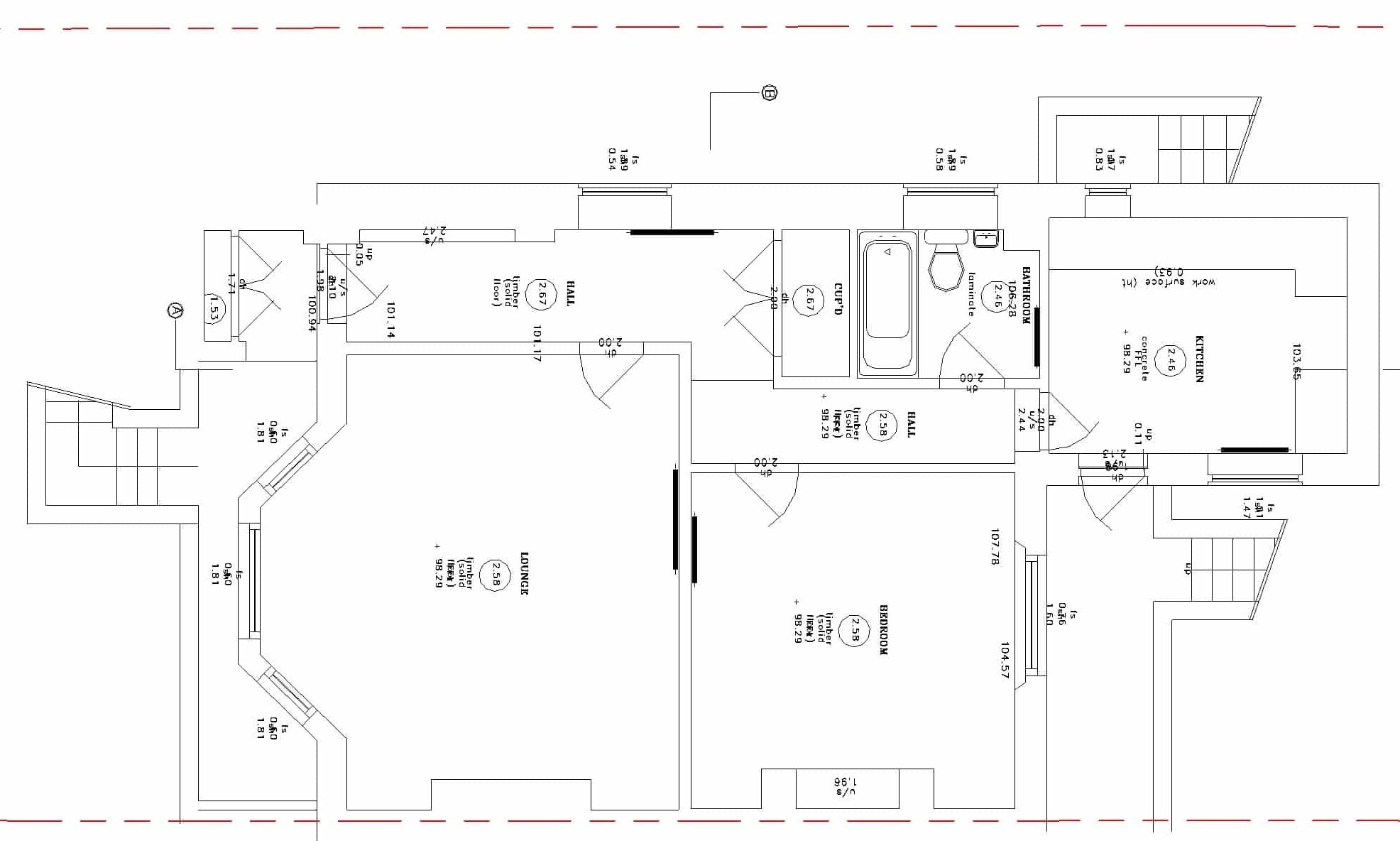
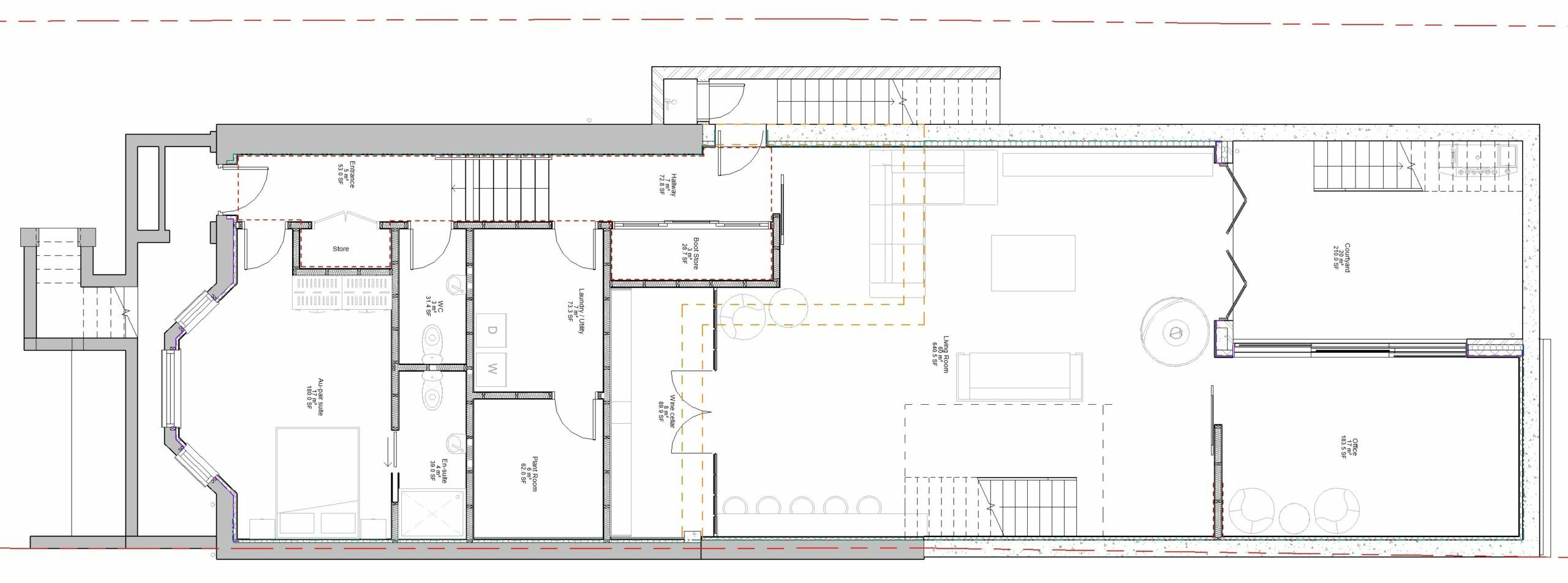
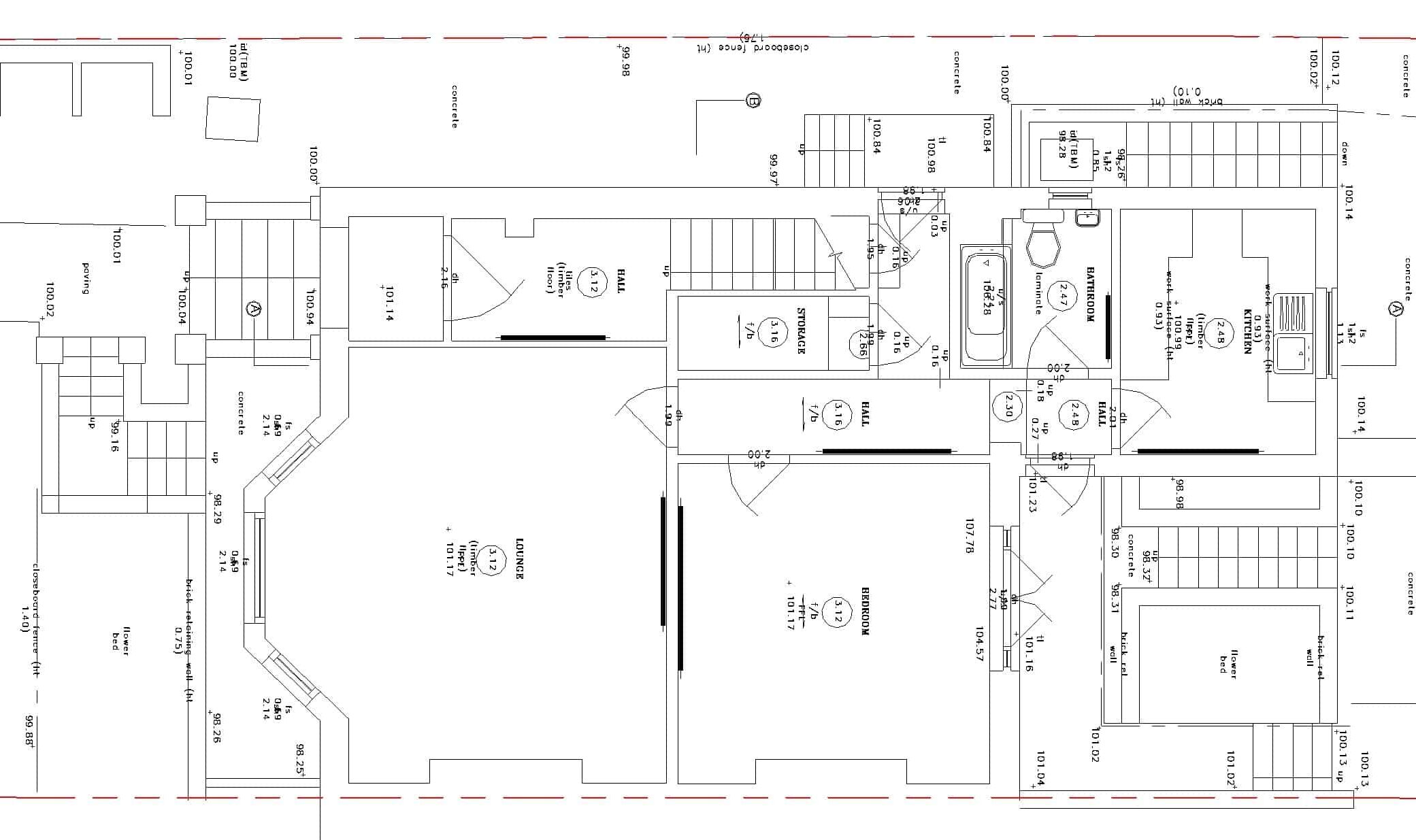
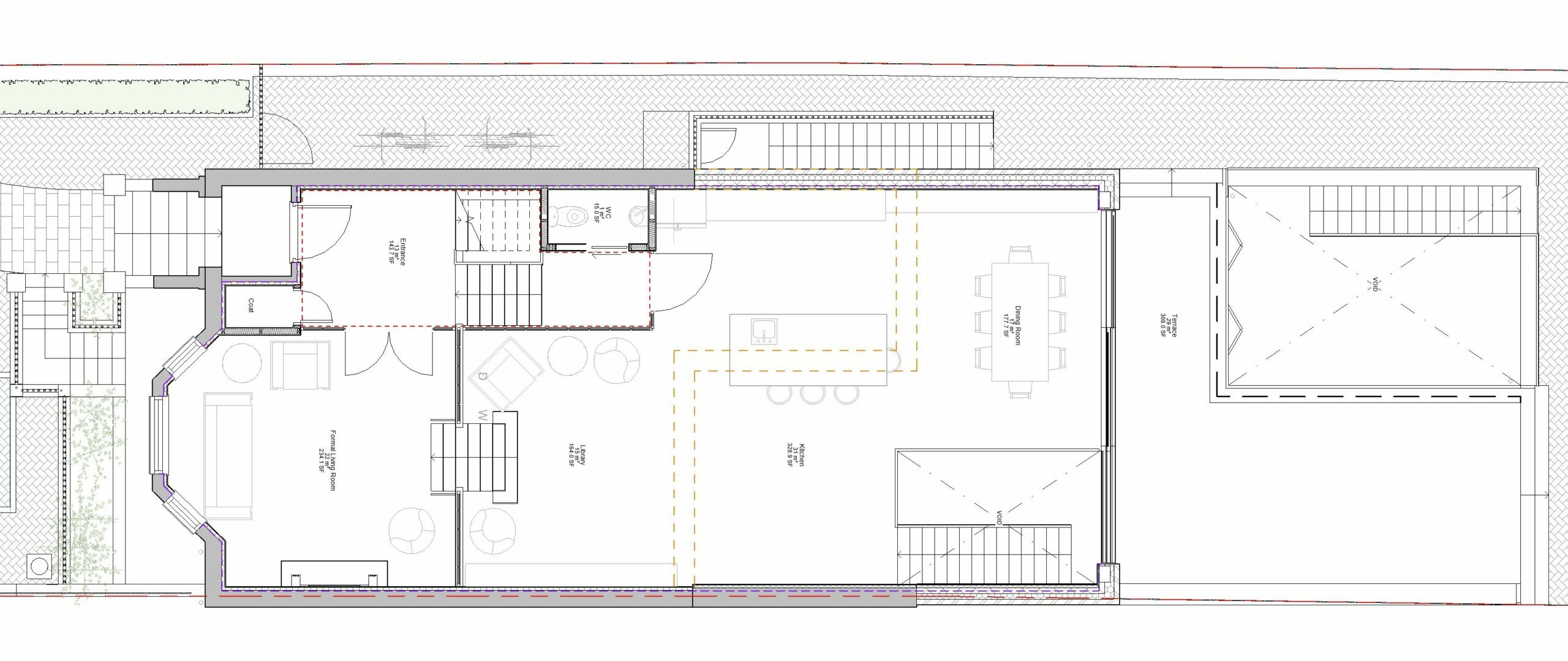
Internal CGI's

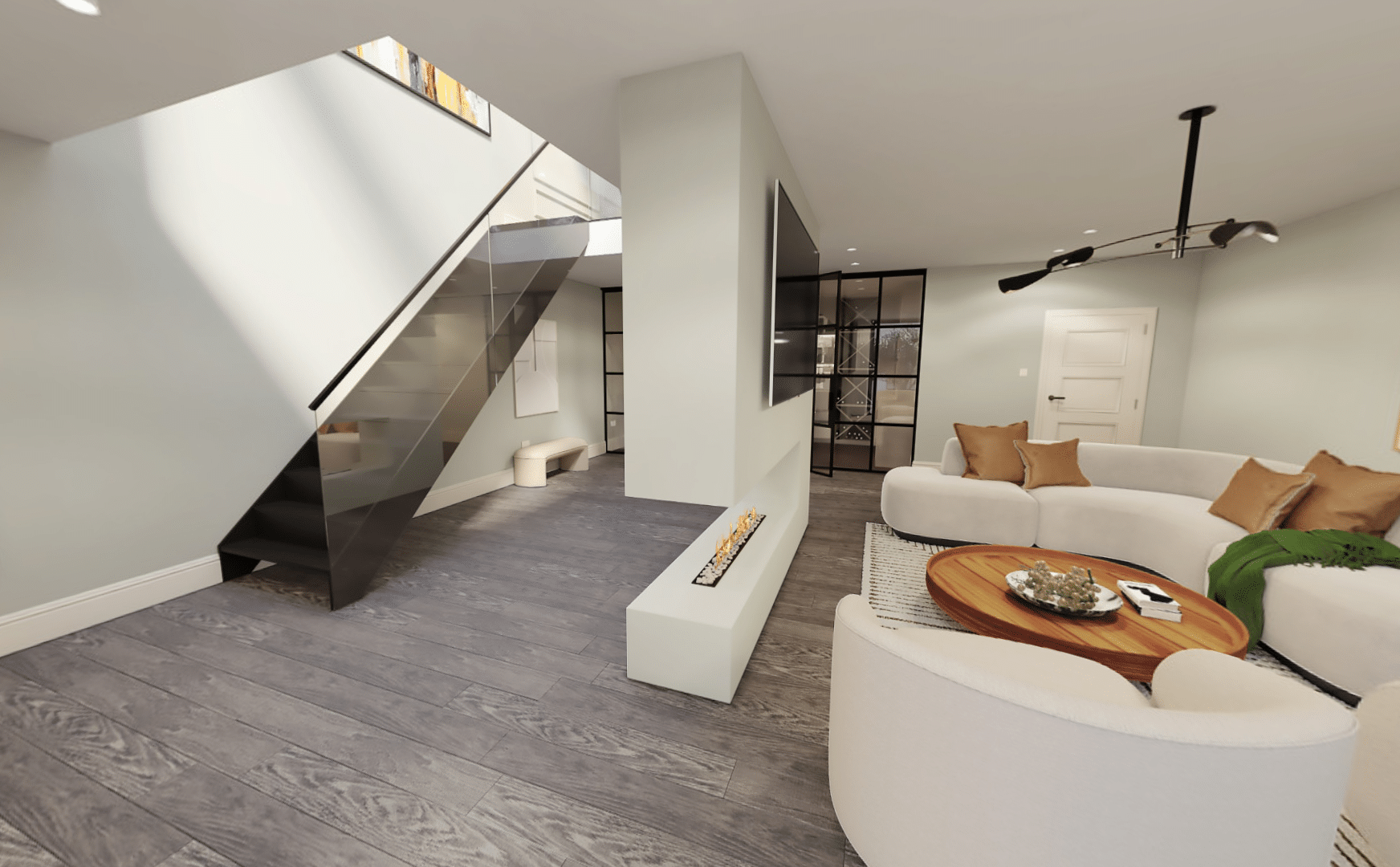
Progress Tour & Pictures
