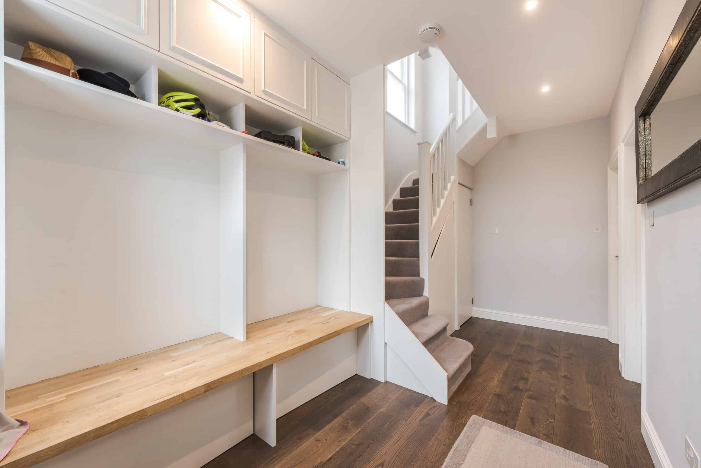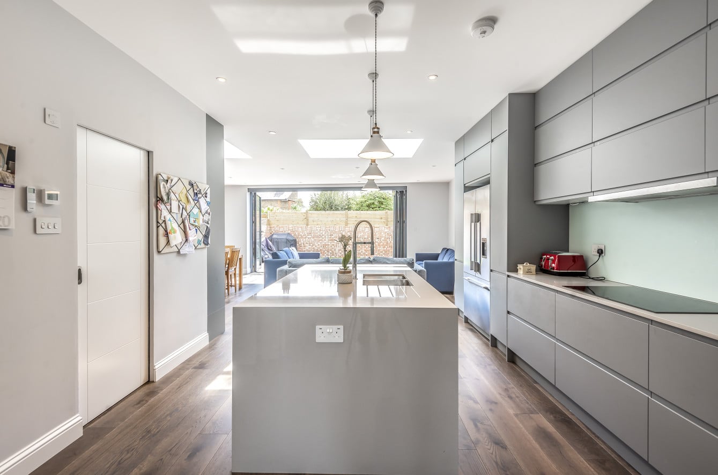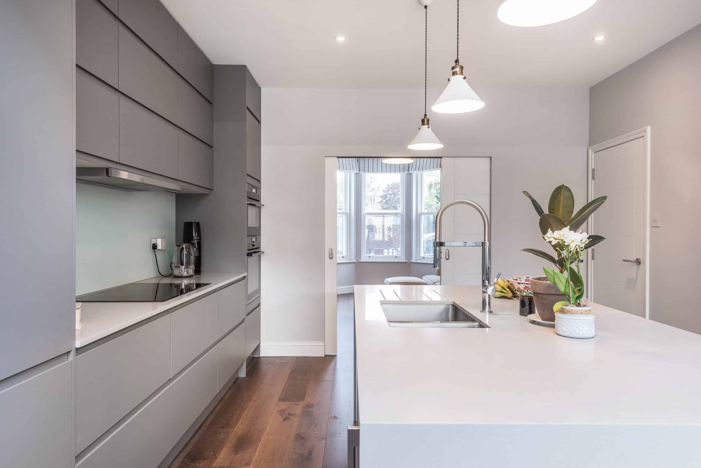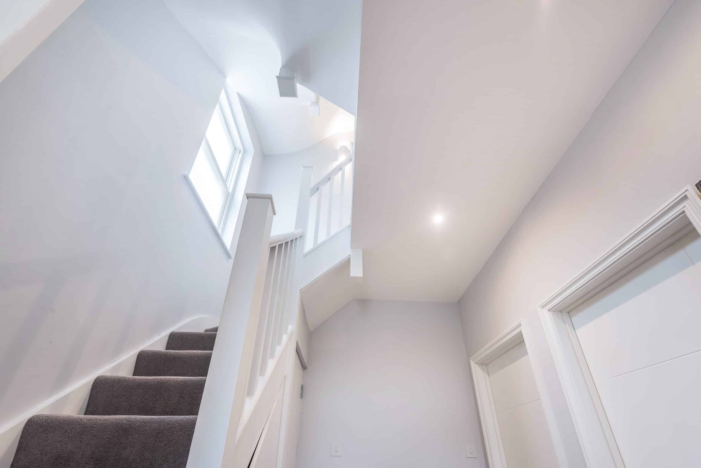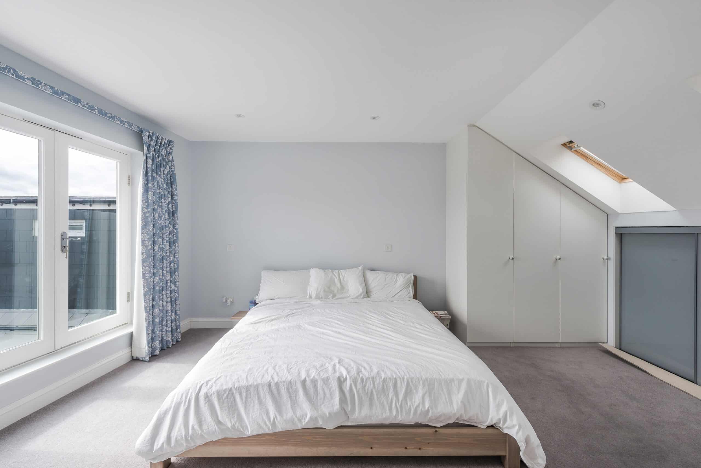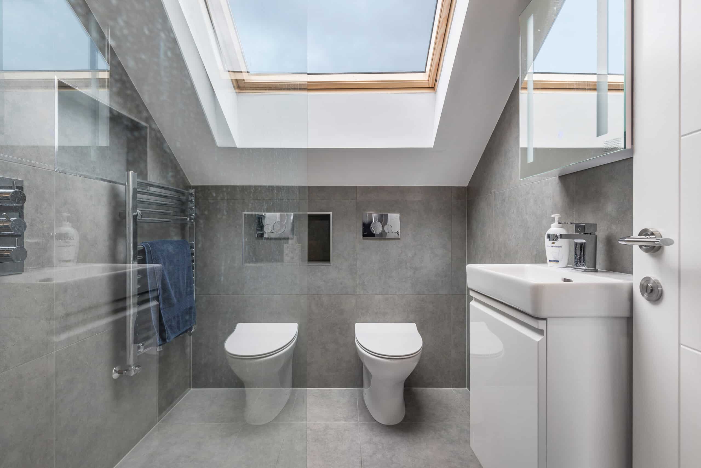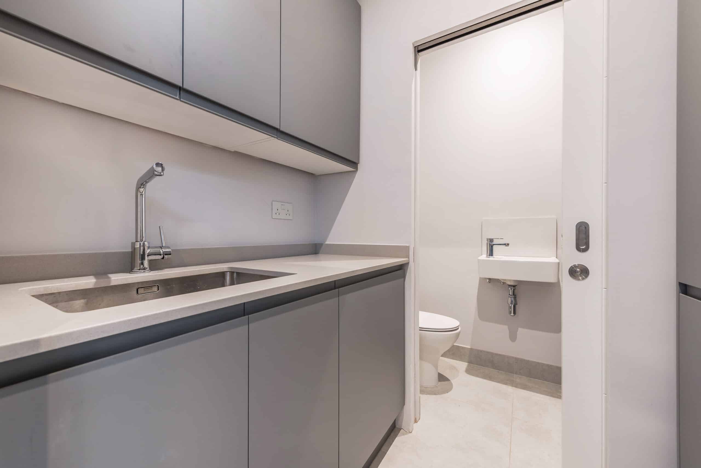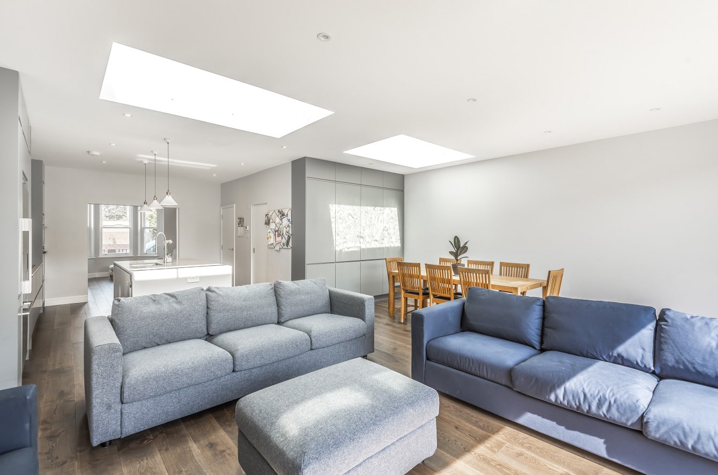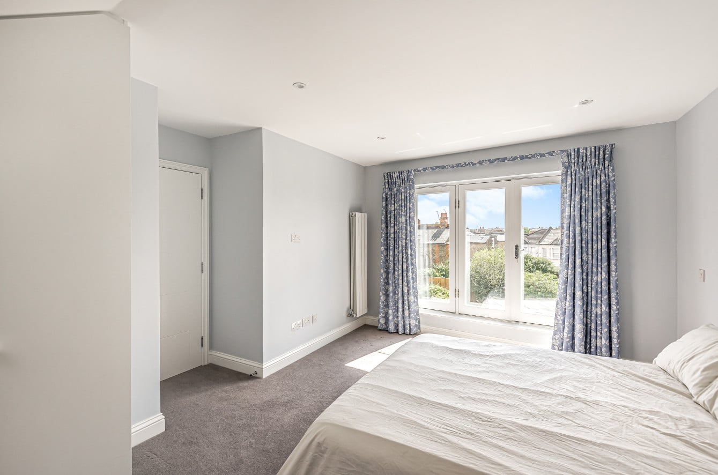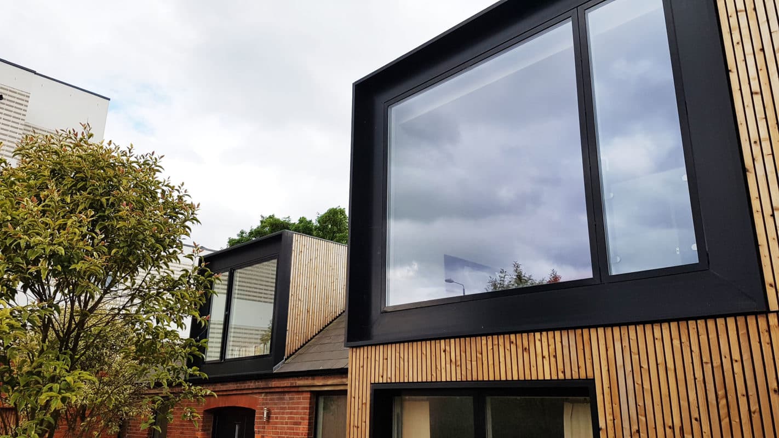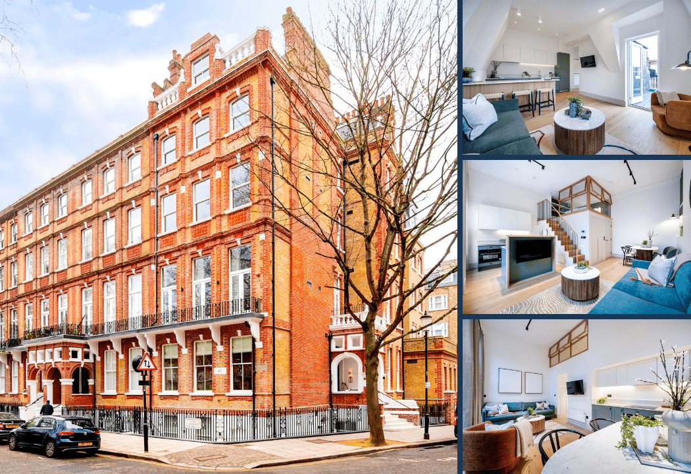
Clapham New-Build
A rare new-build family house in Clapham, South West London
Timeframe
Build: 9 months
Build Date: Summer 2019
Budget
£400k
Location
Clapham South, London
Council
Wandsworth Council
Design Brief
This beautiful double fronted Victorian property in Wimbledon had a lot of potential but was dark, tired, and not fulfilling the needs of these busy owners with a growing family. Upstairs had plenty of space but downstairs was lacking the space and light they needed.
The design brief was to create a large open-plan family entertaining space full of light, whilst upgrading and remodelling the rest of the house to cater for flexible living and to futureproof the house.
The interior is sleek, modern and full of the latest technology...
A new end terrace property built a short walk from Clapham South tube station. An unusual building plot in London that will now home a growing family. This property’s design mimics the Victorian style of the adjoining properties, with large sash windows and front bay windows with red and yellow London stock brick. The interior is sleek, modern and full of the latest technology to future-proof the property for years to come. Complete with energy-efficiency measures to create a sustainable dream home.
This property has an electric opening rooflight in the open-plan kitchen/family entertaining space. This will help ventilate the space in the summer which is a feature often overlooked in south-facing properties. This added expense is well worth it to keep your kitchen cool in the summer. Check out the wall tiles in the family bathroom. They’re marvelous! Bought from Villeroy & Boch.
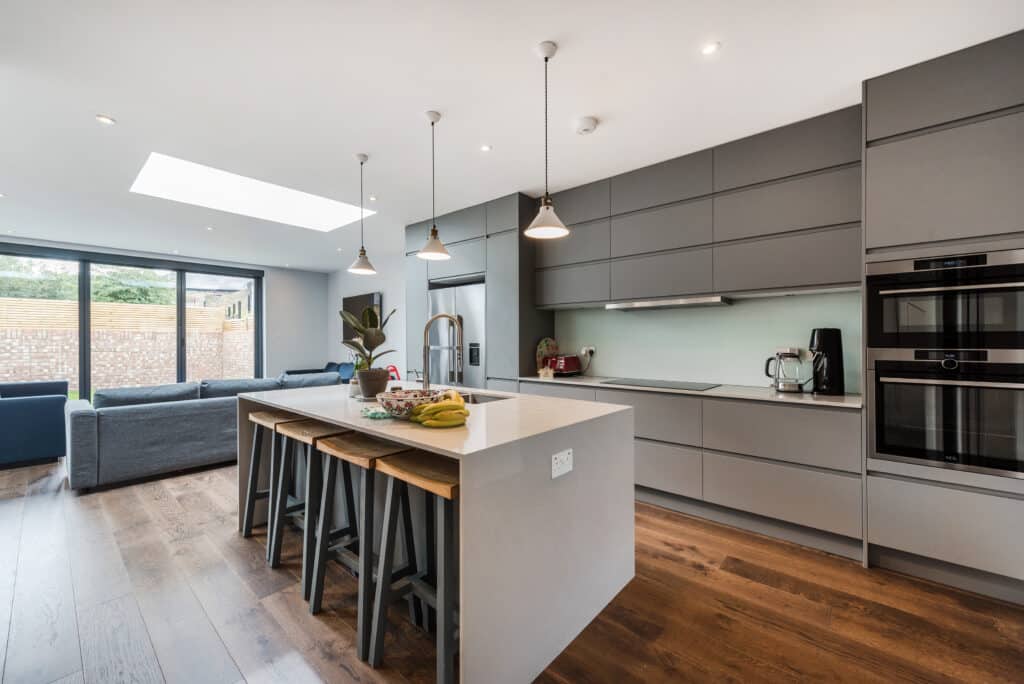
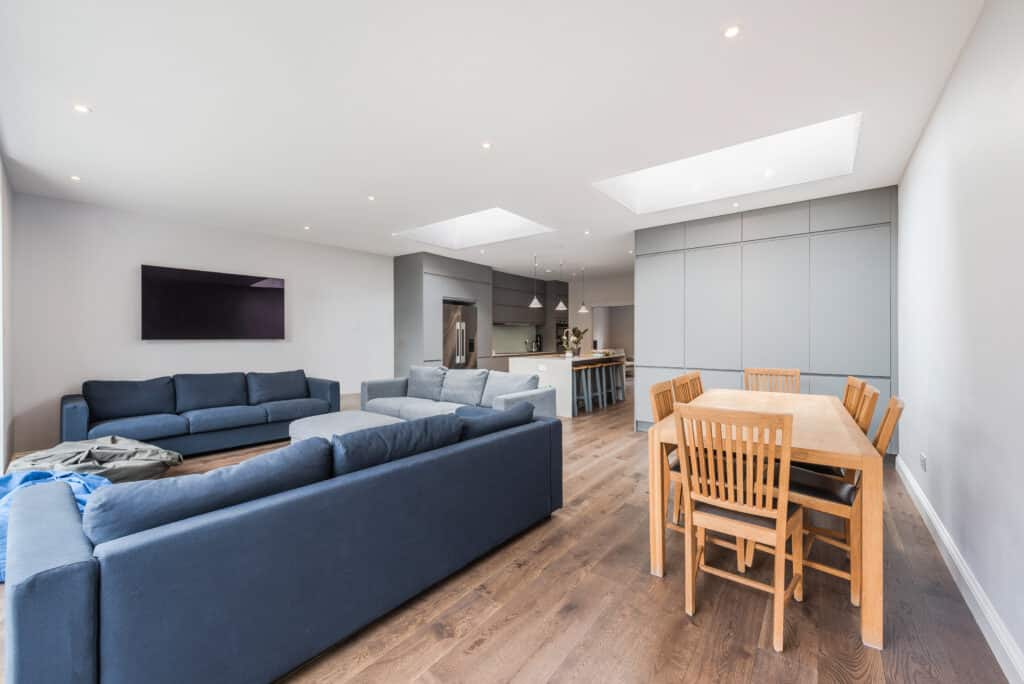
Seeing your Home Renovation plans through 3D animations!
Details
- 1,800 sq.ft (165m²)
- 4-bed 3-bath end terrace dwelling
- Master suite in loft – Large king sized room with en-suite and separate dressing room
- Large open-plan kitchen/dining/living space
- Large electric rooflights with rain sensors
- Separate Reception
- Utility room
- Demolition of existing garage on site
Sustainability
- Solar PV Panels
- High thermal insulation
- Low air-leakage
