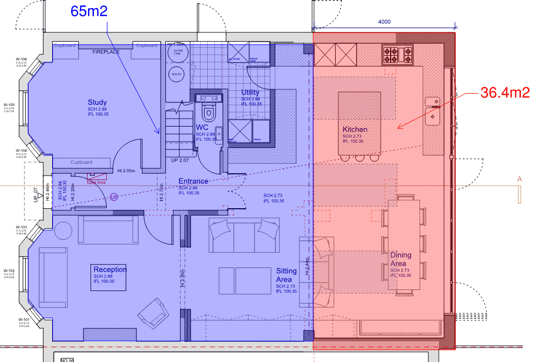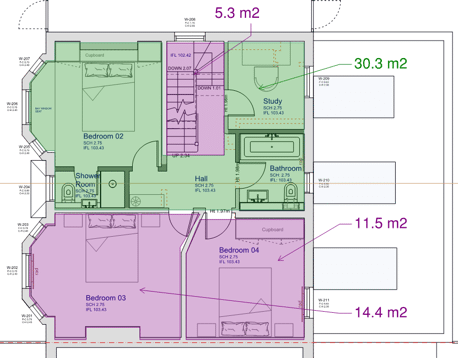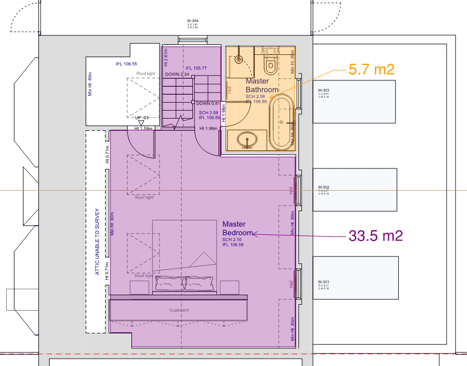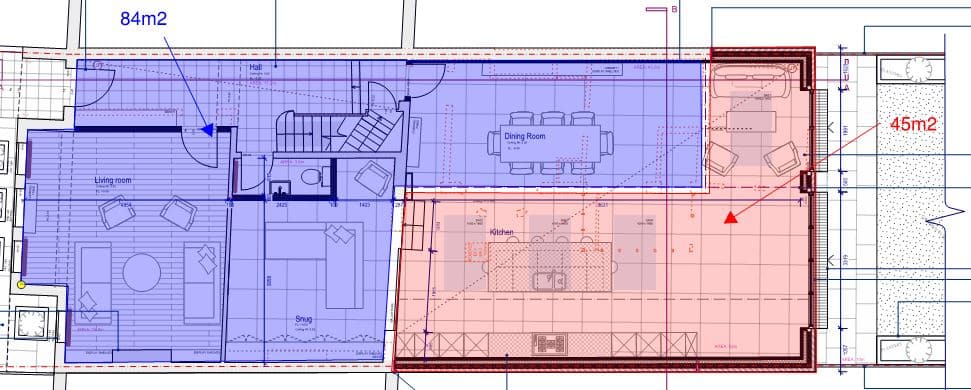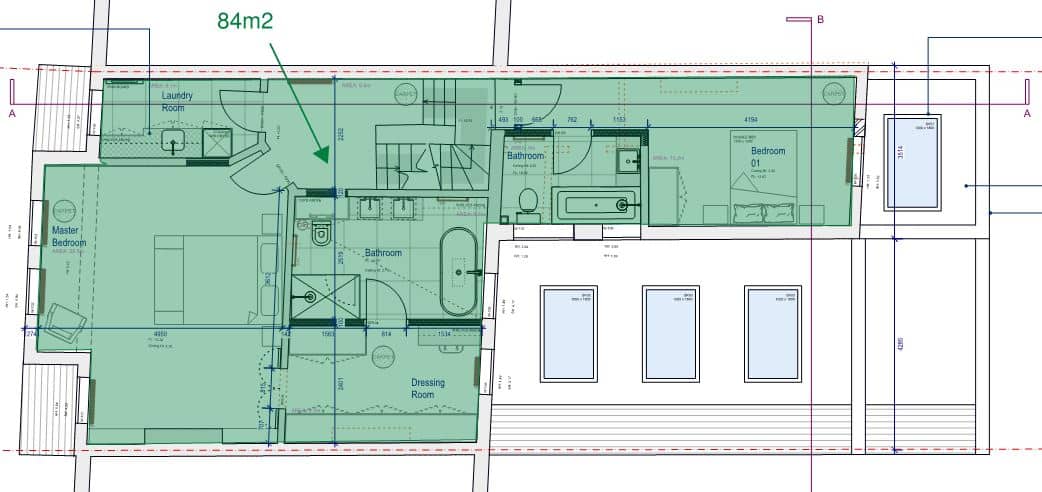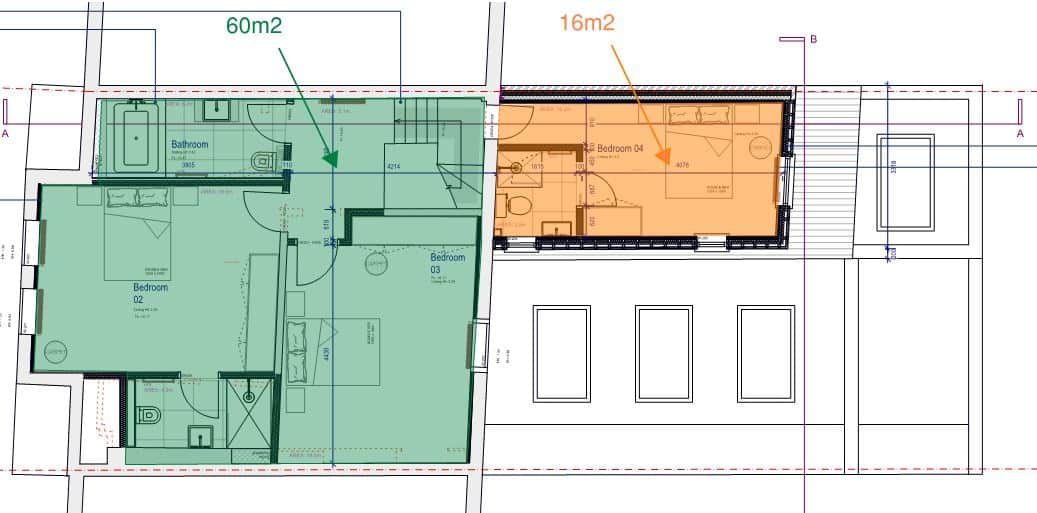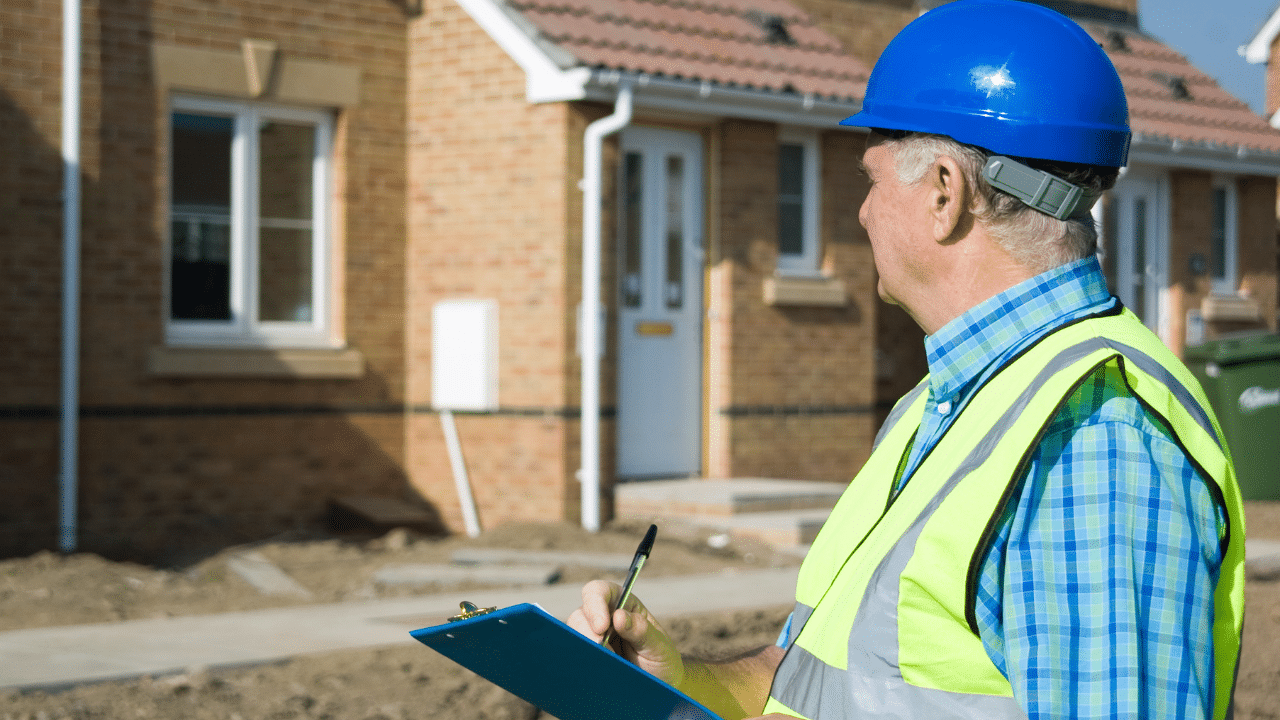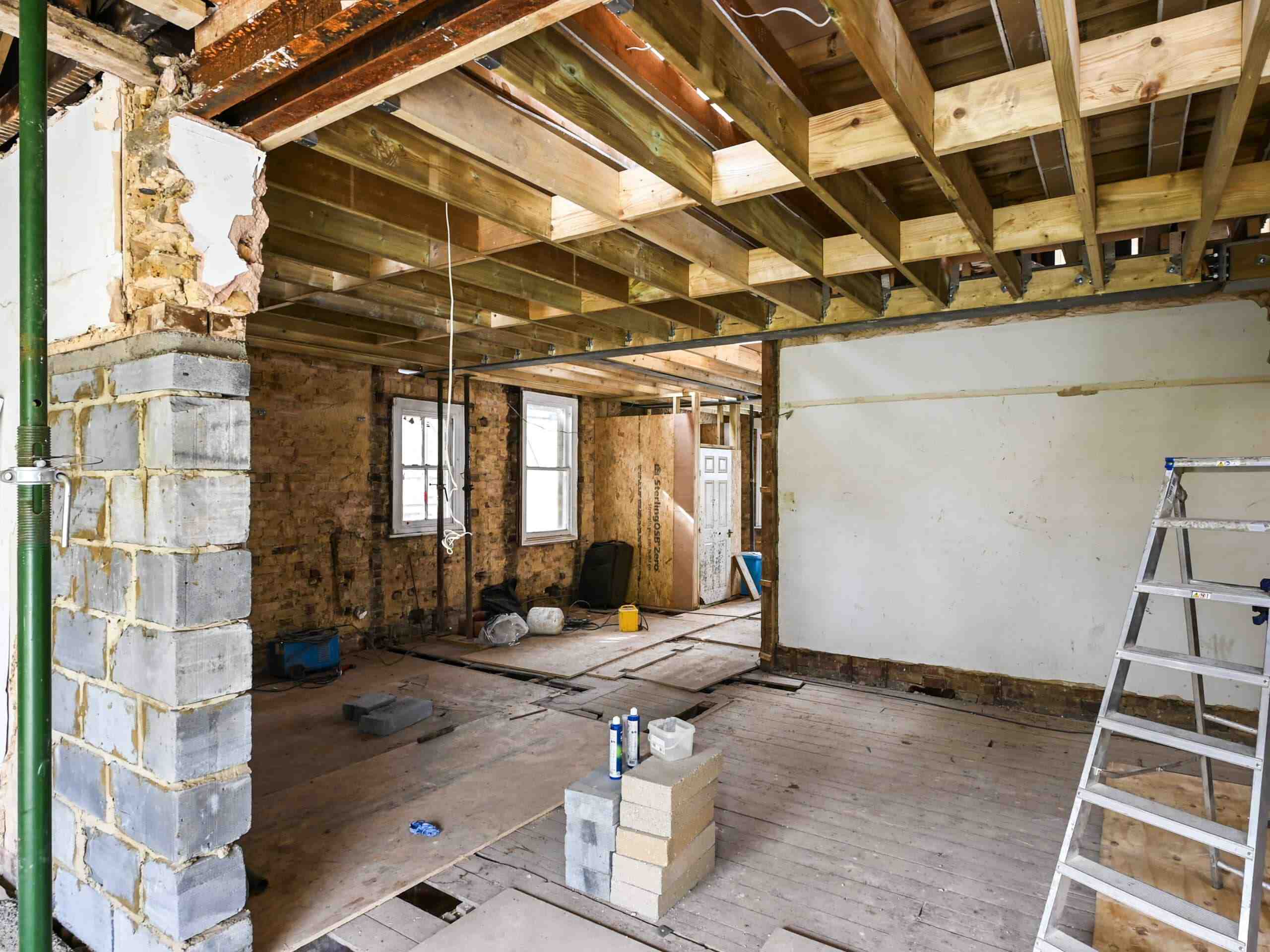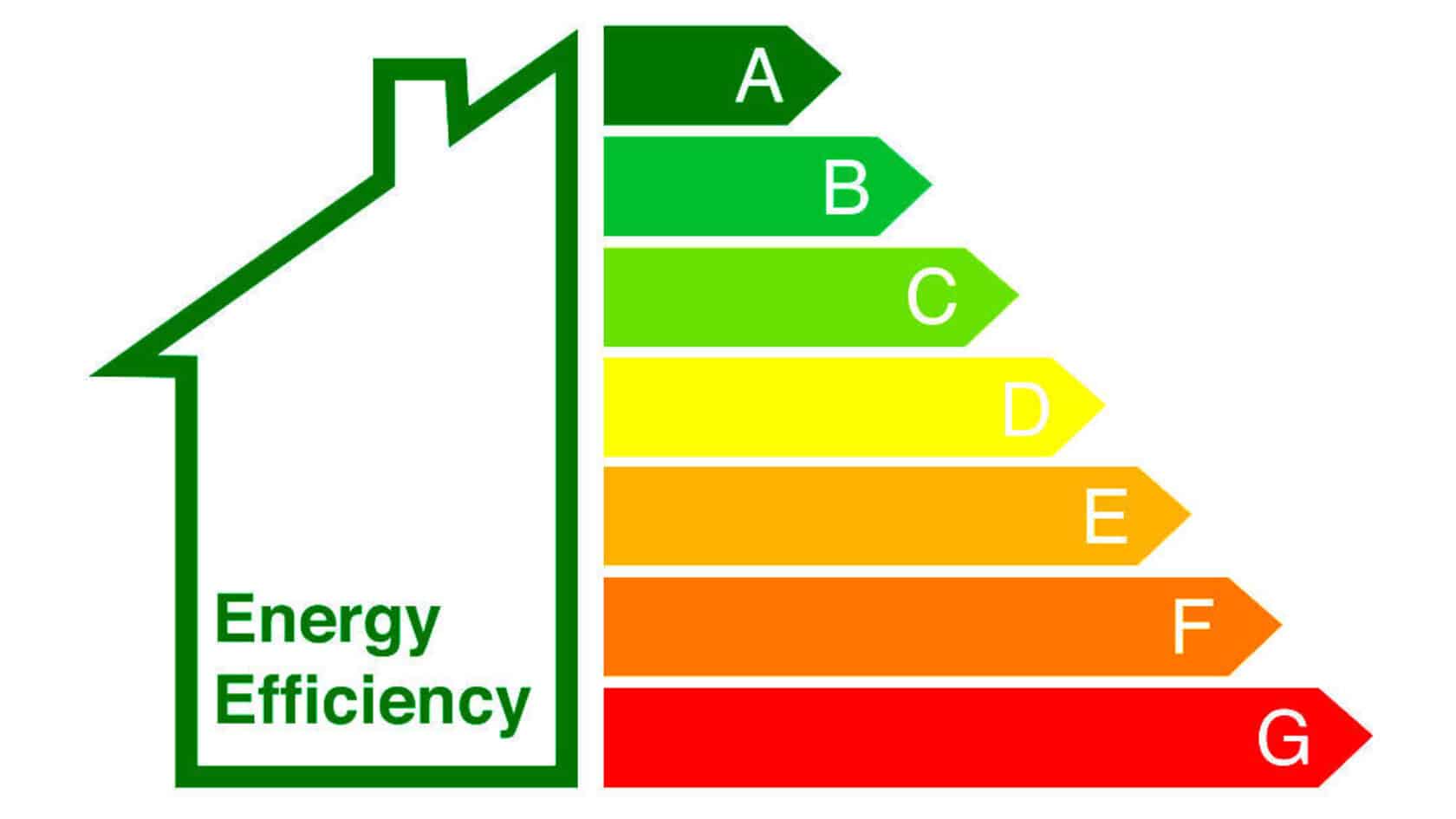
What will the Cost of My Refurbishment or House Extension be?
Top tips from an experienced Architecture firm
When it comes to extension costs, there is no quick way to calculate the cost of a house extension or refurbishment proposal. Also, you will never truly know how much the cost of an extension on your dwelling will likely be until you have a full set of plans and a detailed Scope of Works drawn up – ideally with 3 to 4 tender quotes from contractors! And that’s not all.
You will also need to research and choose a new kitchen, bathroom finishes, sanitary ware, as well as many more variables. You may already have invested £1000’s in architects and design consultants and spend hours of time in order to get to that stage.
We would always advocate paying a Quantity Surveyor (QS)/Cost consultant to produce a cost estimate.
All this sounds rather expensive and time-consuming. Is there a quick way to anticipate your refurb or extension costs for free? Yes, and we’ll explain more in this article.
At Aura Homes, we’re committed to being transparent and upfront about costs and helping our clients avoid unnecessary expenses and mistakes in their property projects.
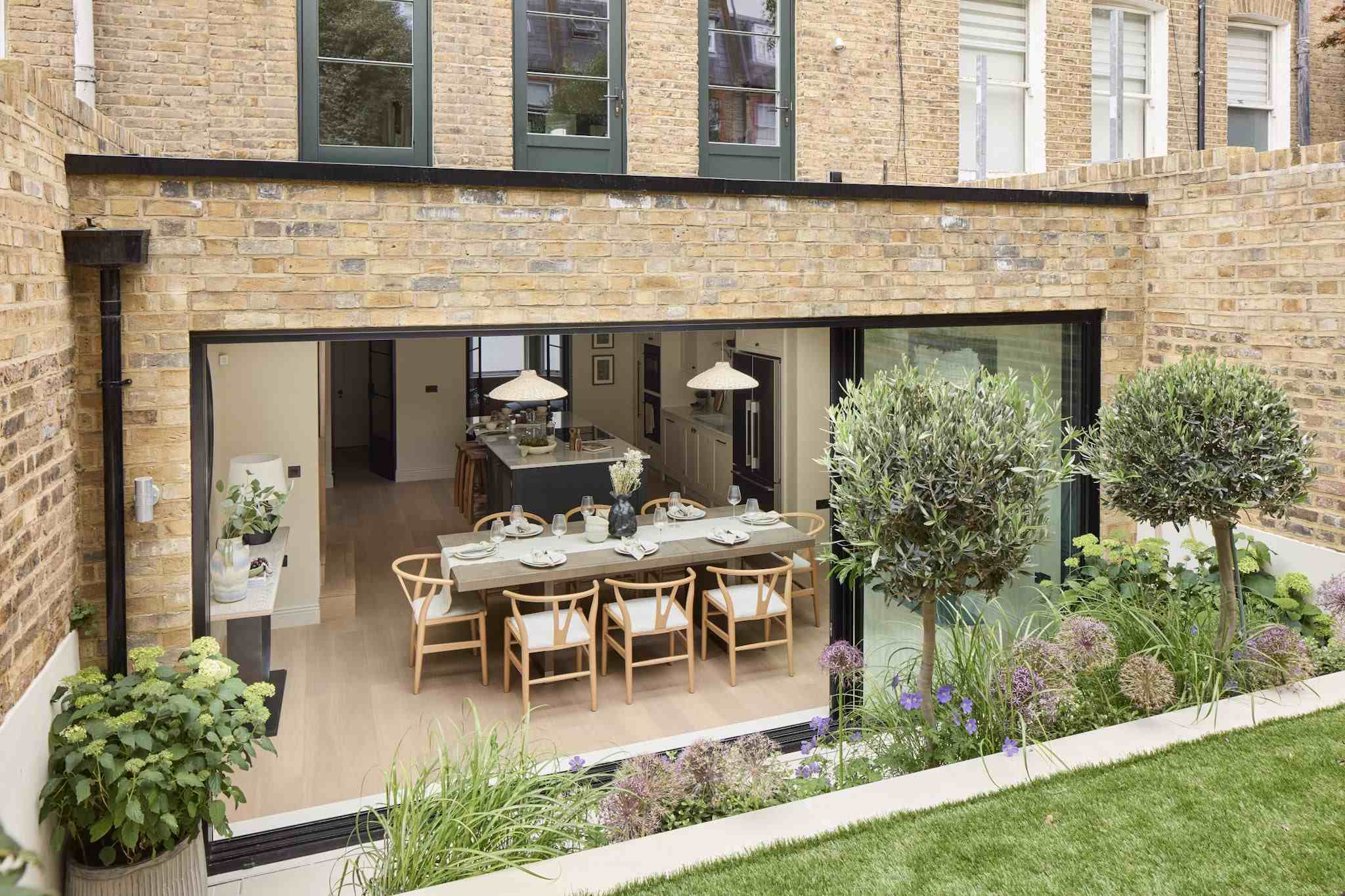
How Much Does An Extension Cost Per m2?
The cost to extend a house is not straightforward, in short, build costs per m2 will vary wildly. This cost of house extension guidance is by no means definitive, but it will give you a ballpark figure in which to help you move forward.
Let’s start by saying that this article is aimed mainly towards projects in London and the South East. Labour costs and some materials will vary depending on where you are in the country – we can only advise on our patch!
However, those of you outside London and the South East will still benefit from reading this, and we’re sure you will gain some valuable tips on what your house extension or refurbishment cost will be. Later in the article, we will show some real-world examples to help you piece together the information.
House Extension Cost Overview – Estimates
The table below gives an overview and estimated price range for how much your house extension or refurbishment may cost, based on our experience. These figures should be used as guidance only, as some building material prices have been very volatile recently.
New Extension (single storey)
£3,000 – £3,500 per m2 of additional floor area.
The lower range would be a basic construction with uPVC windows/doors. The higher range would be a more complex construction with specialist glazing. Note that small extensions like side-return extensions will likely have a much higher £/m2 rate.
New Extension (additional storey)
£1,200 – £1,600 per m2 of additional floor area.
When building a second storey, you no longer have the groundwork costs, which can be considerable.
Major Structural openings (streel frame)
£5,000 – £15,000 per opening.
When creating an open-plan kitchen/living area, for example, this cost would be relevant if removing the house’s existing ground floor rear wall. Larger openings will need more steel beam.
Loft Conversion
£1,500 – £2,500 per m2 of additional floor space (above 1500mm ceiling height)
The cost of this will rise with the complexity of your existing roof structure or if its a new extension completely. If your roof and proposed layout are complex, it may be worth considering removing the existing structure completely and installing a new roof.
Basement (under existing house plus underpinning)
£3,000 – £4,500 per m2, additional floor space
Site accessibility and logistics will play a large part in your basement extension hence the wide range in cost.
Basement (under garden)
£2,500 – £3,500 per m2, additional floor space
This can be a great option in conjunction with walk-on roof lights to let light into your new basement space.
Internal refurbishment (including minor structural works, e.g. new door openings)
Up to £500: Cosmetic | £500 – £1,000: New wiring/plumbing and back to brick | £1,000 – £1,400: Including layout changes and minor structural work. All per m2 refurbished floor area
Back to brick? New wiring/plumbing? Or just a cosmetic uplift? This cost will vary greatly.
Removing Chimneys
£2,000 – £5,000 per chimney.
Depending on height, new structural details, site access, ownership, type of construction.
New Bathroom (3-piece fully tiled)
£3,500: Shell exc finishes below | Sanitaryware & Tile finishes: £2,000 Basic, £5,000 mid-range, £10,000+ high spec. Per bathroom
‘Shell’ would include carpentry, plumbing, and electrics.
Kitchen
£6,000 + for basic spec | £15,000+ for mid-range | £40,000+ for high-spec. This is for a generic 20 kitchen units including appliances.
Assumptions: Basic – e.g. Howdens/Magnet, basic appliance spec, laminate worktops Mid-range – e.g. Wren/IKEA, better appliance spec (e.g. siemens), stone worktops High-spec – bespoke/designer manufacturer, top appliance range (e.g. Miele), stone worktop.
What Will Affect My House Extension Cost?
Drainage Location and Diversions
If you’re building over or near a Thames Water sewer that is classified as ‘Public’, you will likely need to submit relevant drawings and details to apply for a Thames Water Build-Over Agreement. We explain more about these in our blog which you can read here.
Ground/Soil Type
This will affect the type and depth of your foundations. Up to 25% of your overall budget may be spent in the ground! So doing your homework on ground conditions can really help nail down a realistic budget. A soil investigation will be required, or your structural engineer will advise on the likely ground conditions.
Nearby Trees
Tress absorb groundwater and can affect the shrinkability of the soil surrounding your house. This may require deeper foundations – therefore, adding extra cost. For example, Leylandii trees in a London clay soil close to your proposed extension can require 2.5m deep foundations and, in certain scenarios, make trench foundations unfeasible. We recommend that which our find out which trees are in your garden, and how deep your foundations may need to be using the handy NHBC Foundation Depth Calculator.
Property Age
Period and older properties will often bring unexpected costs and uncover hidden problems that were unforeseen. Therefore, if you are carrying out building works on older properties, ensure you have a healthy contingency in your budget and ensure you carry out a full structural survey of the property as early as possible.
Structural Complexity
This is where a good engineer can save you money. There will be many ways to design your supporting structure, and a good engineer will design a lean scheme with due regard to an easy installation on-site and good detailing in conjunction with your architect.
Procurement Method
This is another topic in itself that relates to the level of project management you wish to undertake yourself, the level of risk, your building contract, and many other factors. Many established interior designers and residential architects have extensive contacts and knowledge of suppliers, so can handle this for you.
Neighbours
Having a good relationship with your neighbours can keep your project moving swiftly, especially when your works require Party Wall Agreements in compliance with the Party Wall Act 1996.
Health & Safety
You have obligations as the homeowner under the Construction, Design, and Management Regulations (CDM) 2015. Your contractor will need to be aware of these as they will have the greatest responsibilities during your build project. Incorrect health and safety on-site can cause delays and even fines. We recommend that your contractor has sufficient costs in his tender to fulfil his duties.

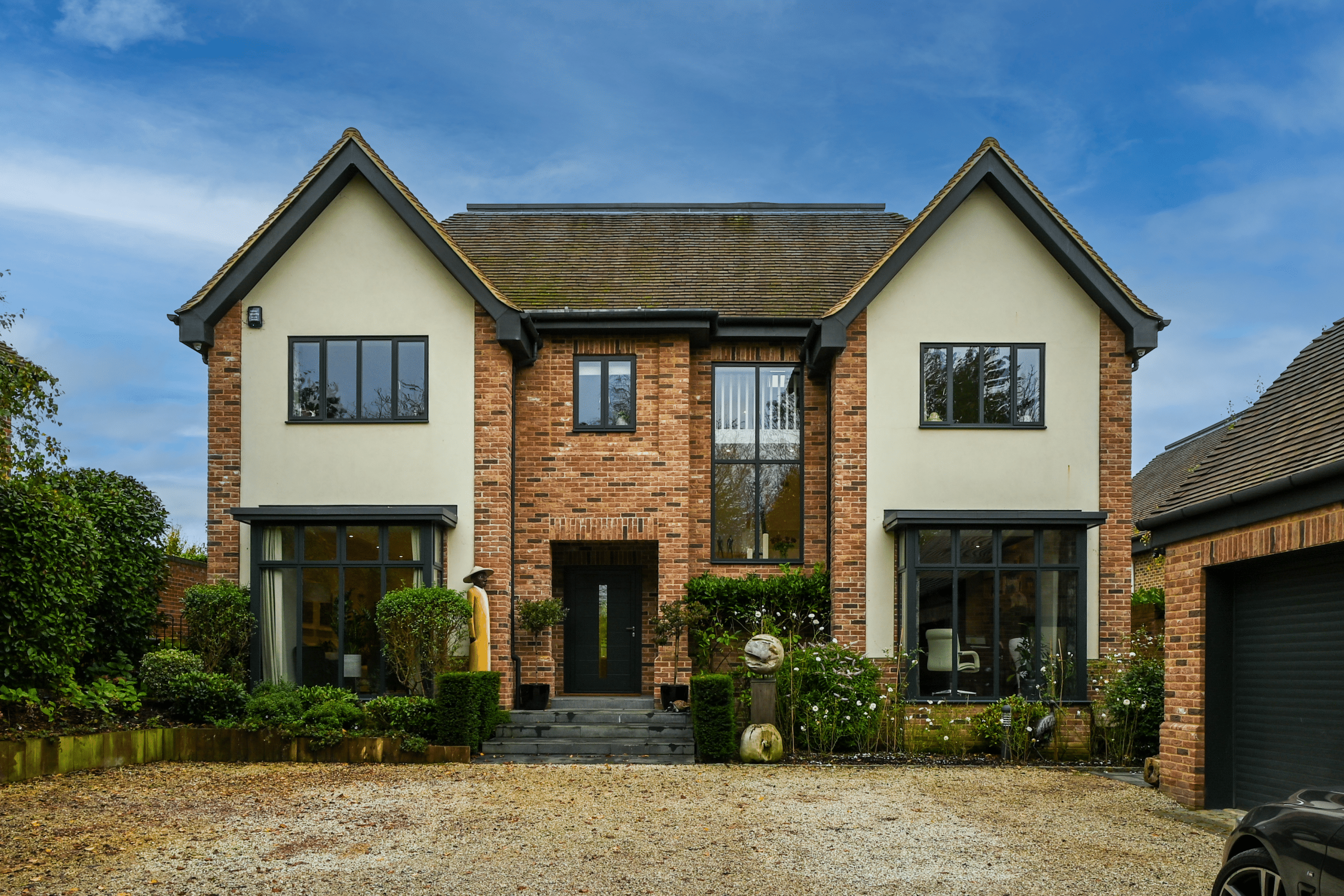
What Professional and Statutory Fees Form Part Of My Refurbishment Cost?
Fees – Structural Engineer
This will vary depending on the complexity of the design. Guide costs below (VAT not included):
Simple loft conversion or single-storey rear extension | £1,000-£2000 |
Combination of the above, side and rear extension | £1,500-£2,000 |
Combination of the above + internal structural alterations | £2,000-£3,000 |
Major works to 4+ bedroom property | £3,000+ |
Fees – Party Wall Surveyor
You will need to notify your neighbours of any relevant works being carried out under the Party Wall Act 1996. More information can be found here, but in general, if you’re installing foundations within 3m of your neighbour’s property or putting steel beams within party walls, you will need to notify your neighbour and potentially draw up Party Wall Agreement. This can be a large part of your house extension cost if surrounded by leasehold flats. All leaseholders and freeholders need to be served a Party Wall Notice.
Cost: To serve notice, circa. £200. From £900 up to £2,000+ Per Award (if needed)
Fees – Drainage CCTV survey
If you do not know the routes and flow direction of your property’s drainage, we’d suggest paying for a CCTV survey. This will give us the location and direction of drainage, manhole invert (depth) and cover levels, and detail whether there is any damage to the pipes.
Cost: £300-400
Fees – Thames Water Build-over Agreements
If you’re building over or near a Thames Water sewer that is classified as ‘Public’, you will likely need to submit relevant drawings and details to apply for a Build-over Agreement. Most residential applications will be for pipes up to 160mm in diameter. There will be additional 4 hours of work for us to generate the design documents and manage the application on your behalf.
Cost: £343+
Fees – Planning Permission
Other fees may apply. A full Planning Fee Schedule can be downloaded from the Planning Portal.
Householder Planning Application Fee | £206 |
Certificate of Lawful Development | £103 |
New Dwellings | £462 for each house |
Fees – Building Control
We will generally recommend instructing a private Approved Building Control Body instead of the Local Authority Council (*our preference only). A Building Control application is split into two sections.
Plans Check
This is where our drawings and the engineer’s calculations are submitted to the inspector, and a desktop study is carried out to check compliance with the Building Regulations Approved Documents. Payment for this is generally required on the submission of the application.
Inspection Checks
These are carried out at various stages of the build to check progress on site. The inspector will check compliance with the Building Regulations and comment on any alterations needed. Payment for this is generally required following the first inspection.
(*exc VAT) | Plans | Inspection |
Combination of the above, side and rear extension | £400 | £500 |
Combination of the above, side and rear extension | £400 | £500 |
Combination of the above plus major internal structural alterations | £500 | £700 |
Major works to 4+ bedroom property | £600 | £900 |
Don't forget! Add 20% VAT and 10-15% on top of your builders quote for professionals like AURA!
Our build cost analysis of 100’s of projects suggested an average of 12% in professional and statutory fees above the base build costs from your builder
Build Cost – Example Case Studies
Case Study 1 – Large single-storey rear house extension costs (with internal reconfiguration and cosmetic upgrade)
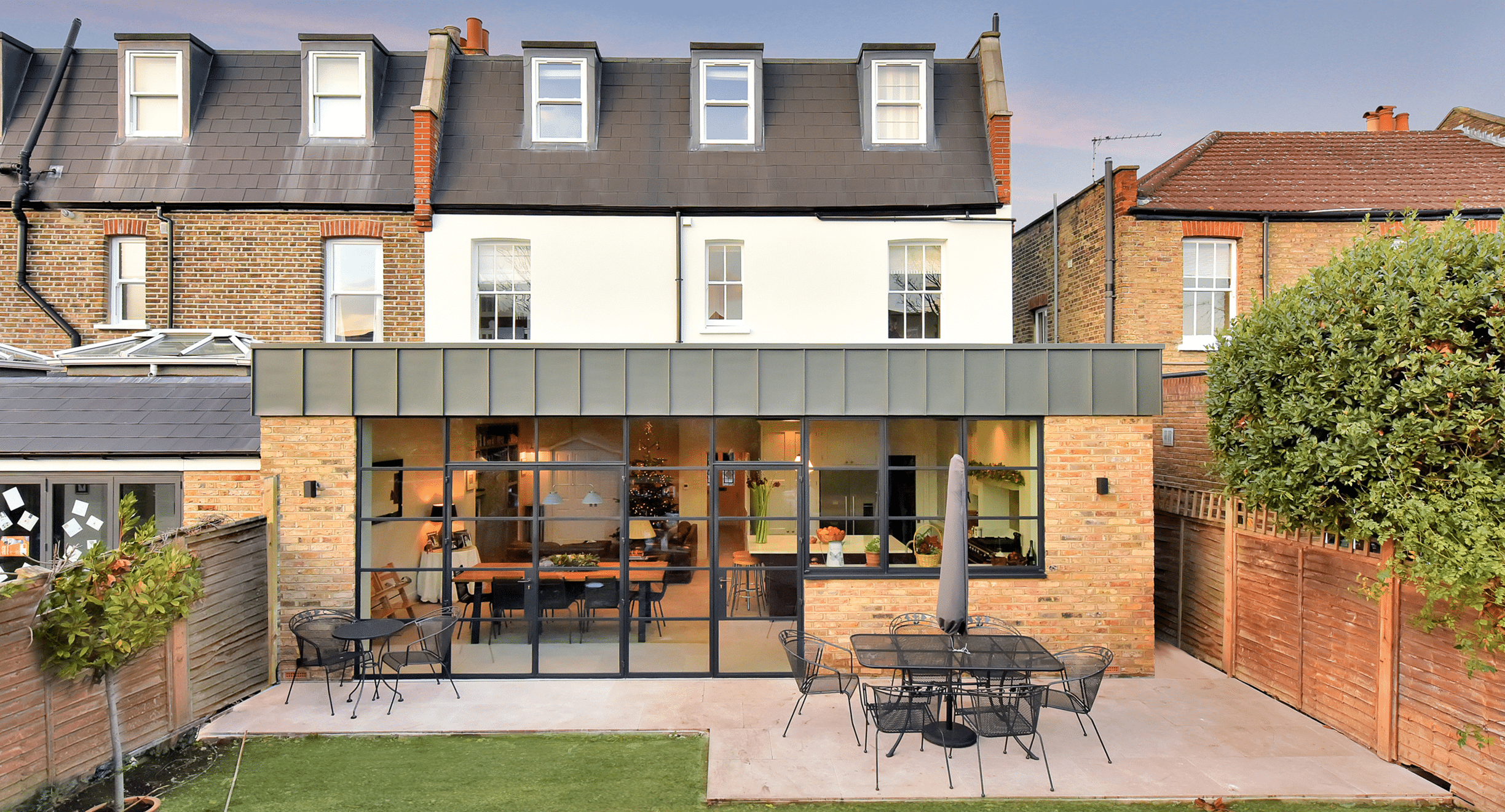

Cost Overview
The table below gives an overview and estimated prices ranges for how much your house extension may cost.
*(Costs updated to 2023/2024 rates)
| Work | Notes | Area (m2) | M2/Unit Price | Total |
|---|---|---|---|---|
| GF – New works | Basic rectangle, high-end doors/glazing | 36.4 | £3,000* per m2 | £109,000* |
| GF – Major structural opening | Unit | £10,000 | £10,000 | |
| GF – Remodel | minor structural alterations, new elec/plumbing, cosmetic upgrade | 65 | £1,000* per m2 | £65,000* |
| FF – Internal works and additions | minor structural alterations, new elec/plumbing, cosmetic upgrade | 30.3 | £1,500* per m2 | £45,450* |
| FF – Cosmetic upgrade | Fresh paint, new carpet, new rads | 31.2 | £500* per m2 | £15,600* |
| 2F – Bathroom remodel (mid-range) | 4-piece mid-high spec, existing shell | unit | £10,000 | £10,000 |
| 2F – Cosmetic Upgrade | Fresh paint, new carpet, new rads | 33.5 | £500* per m2 | £16,750* |
| Kitchen and Joinery | £45,000 | |||
| (ex.VAT) | £316,800* |
Case Study 2 - Side-return Extension and Kitchen Refurbishment
This type of extension project is most common in London. It can be misleading when taking a £/m2 value because of the large number of engineering works needed to create a small amount of additional floor area. Despite this, the stunning open-plan kitchen/living space that this creates can really improve the home, adding value for both occupants and the house’s selling prospects.
Based on standard industry cost estimates, a value of £3,000/m2 would be taken here for the extension works. The additional floor area is approx. 15m2, so the guideline cost of this structural work is £45,000. Taking a figure of £750/m2 for the refurbishment of the remaining 20m2 = £15,000, plus approx.. £10000 for the major structural opening. But this would fall short of what this could be built for (!) because of the large number of works needed in just a small area. It skews the figures significantly.
The below breakdown gives a better reflection of what you should expect for this type of side return extension, bespoke glazing and large rooflights.
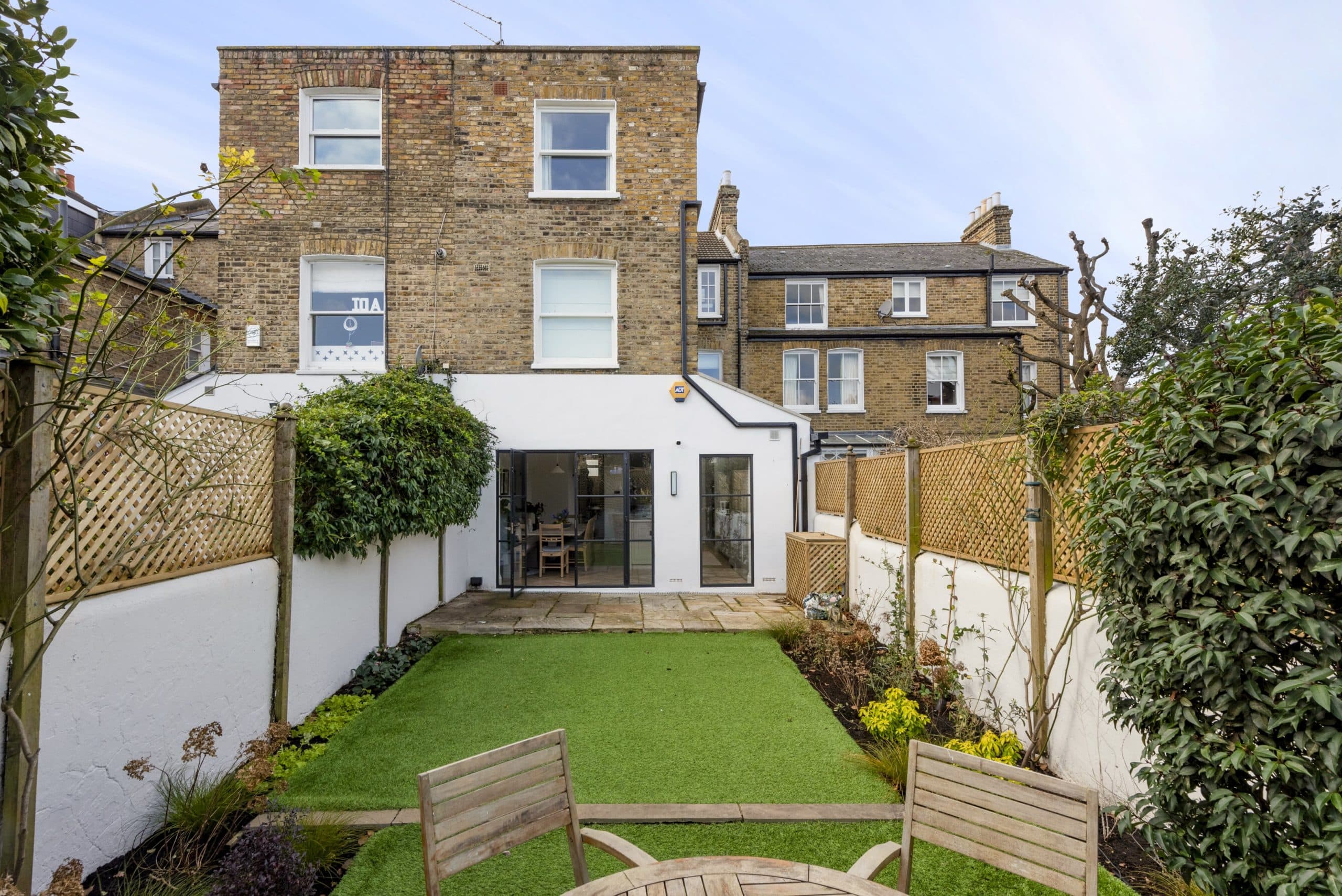
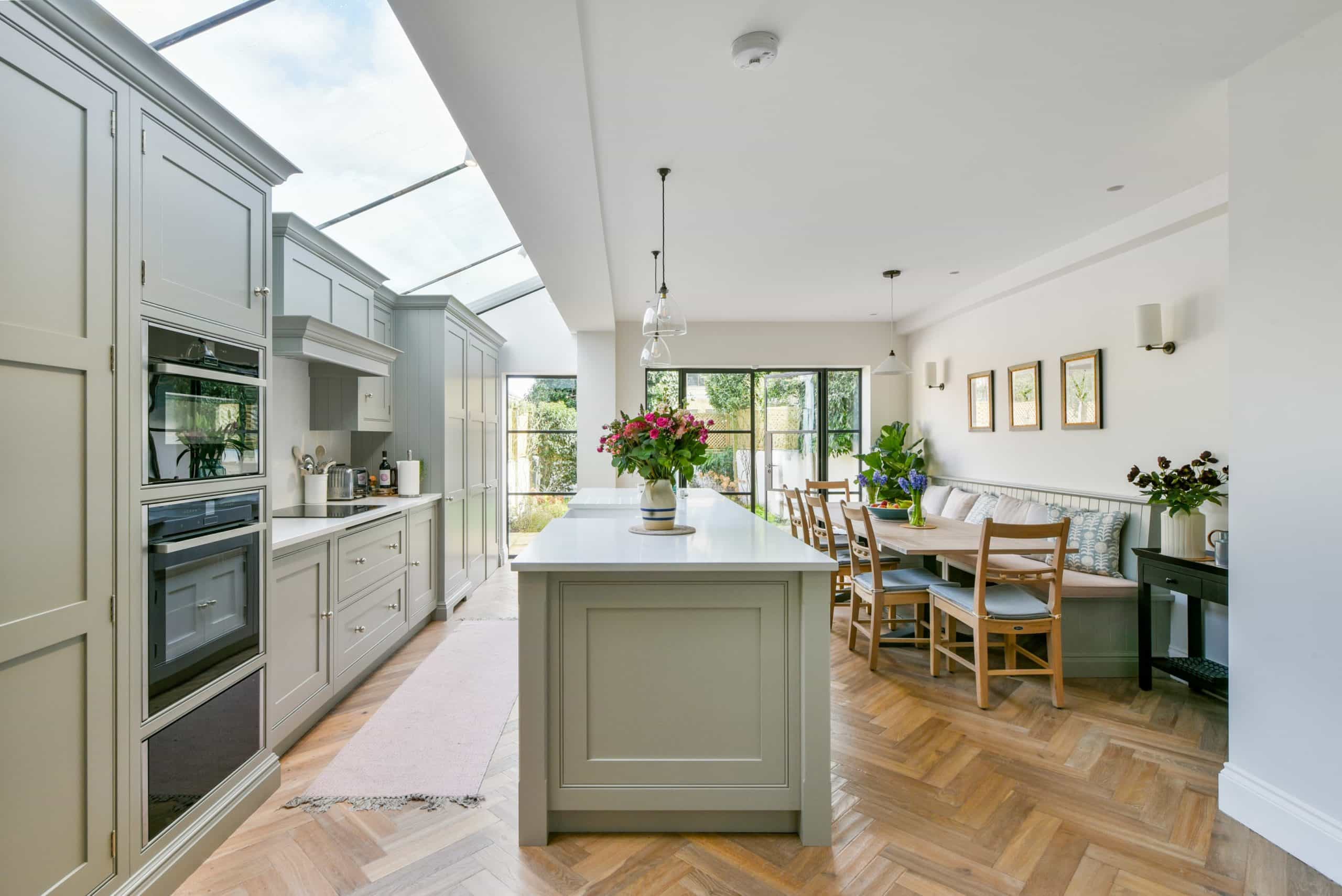
| Work | Notes | Area (m2) | M2/Unit Price | Total |
|---|---|---|---|---|
| GF – Side Return Extension | Roof glazing, high-end doors. | 15 | £3,000 per m2 | £45,000* |
| GF – Major structural openings | Unit | £10,000 | £10,000* | |
| GF – Refurbish | new elec/plumbing, a cosmetic upgrade | 20 | £750 per m2 | £15,000* |
| Total (ex.VAT) | £70,000* | |||
| GF Side Return Extension | *This cost is likely to be more: | (ex.VAT) | £100,000-120,000 |
Excludes Kitchen and VAT.
The kitchen could be anywhere between £10,000 – £80,000+ (as is the case with this Tom Howley Kitchen shown)
We’d suggest budgeting circa. £140,000 – £160,000 for this side-return and refurbishment to include VAT and Professional Fees.
Case Study 3 - Rear & Side-return Extension, Loft extension and Full Refurbishment
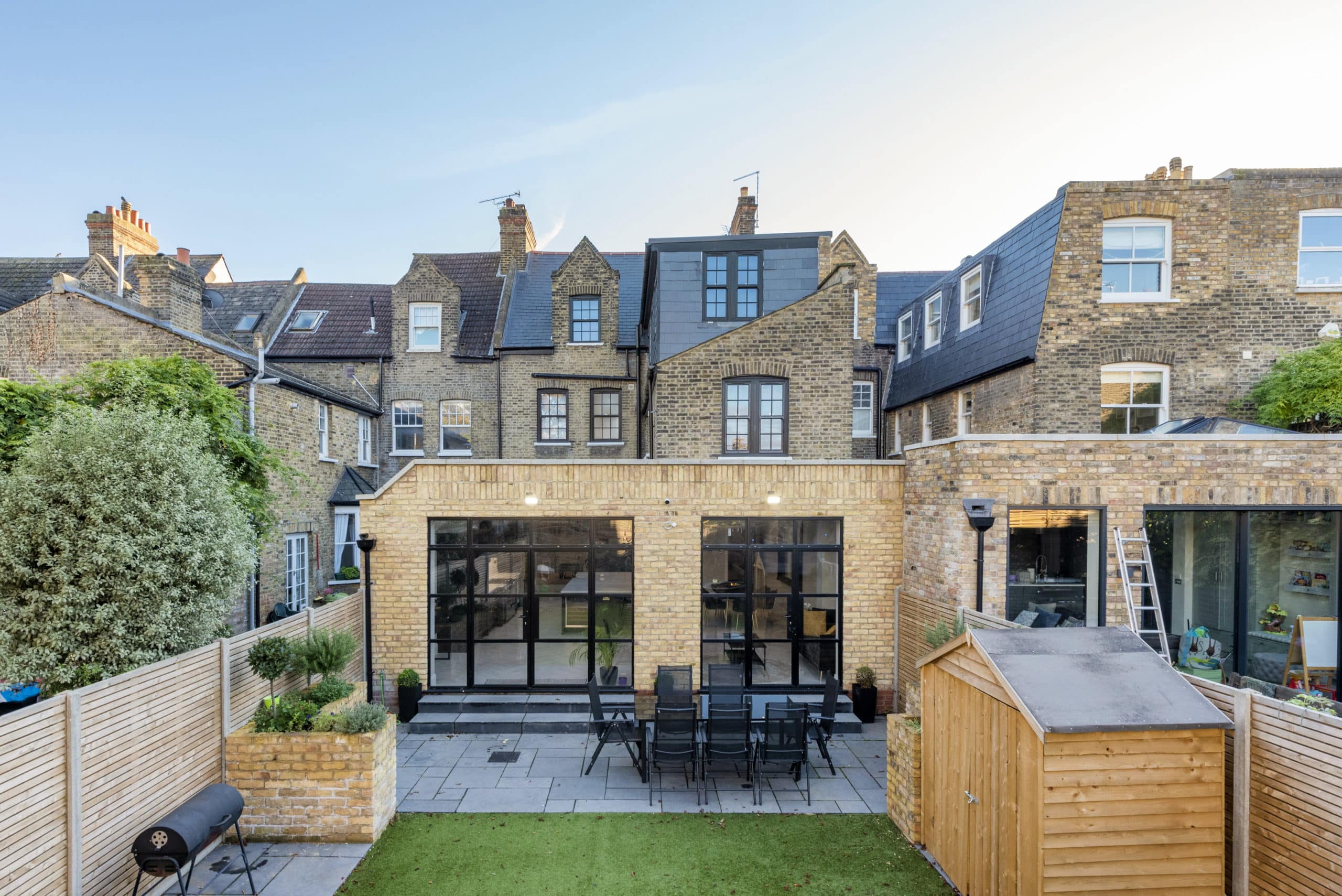
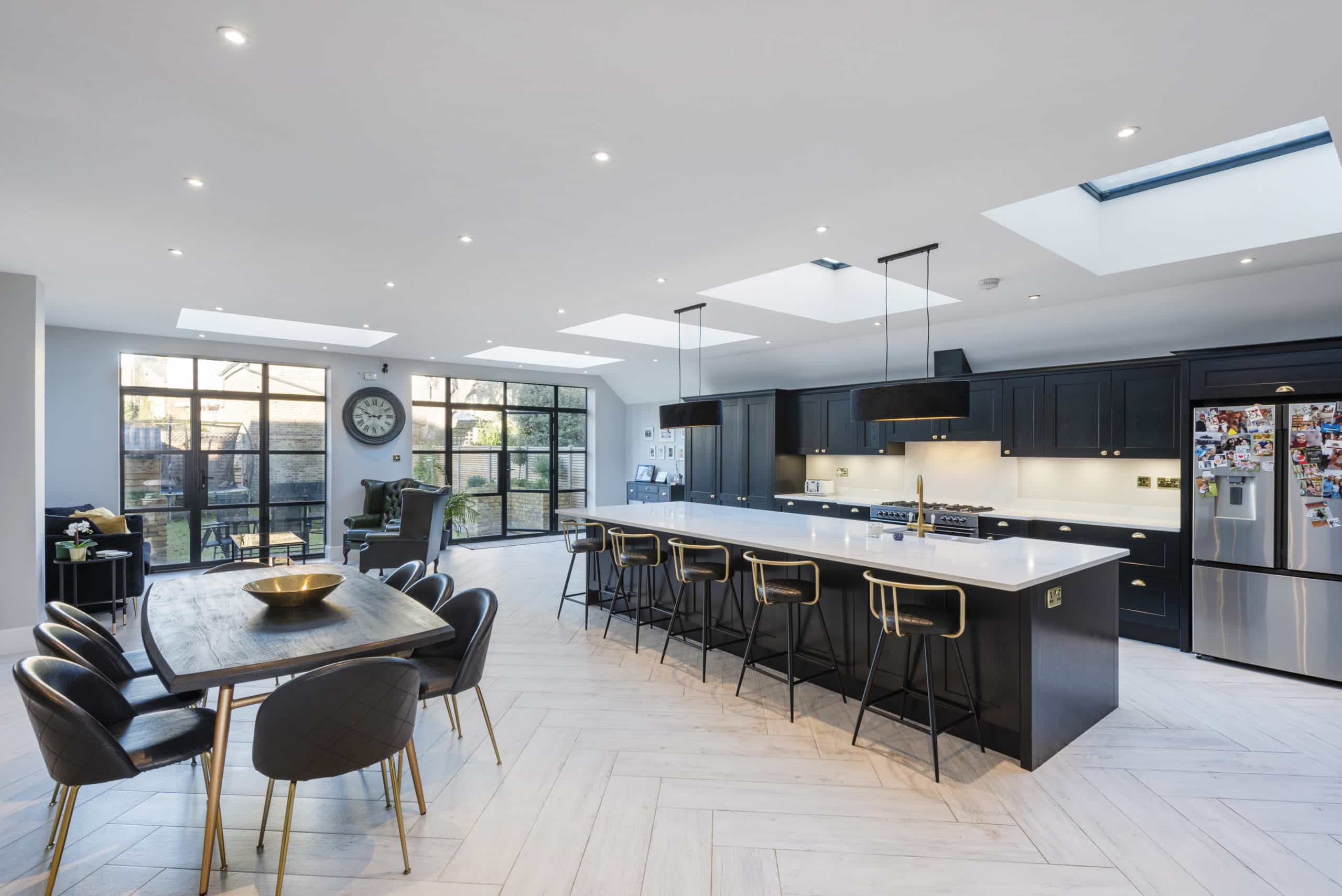
| Work | Notes | Area (m2) | M2/Unit Price | Total | |
|---|---|---|---|---|---|
| GF – New works – Rear/Side Extension | Basic rectangle, high-end doors/glazing | 45 | £3,000* per m2 | £135,000* | |
| GF – Major structural opening | Larger than normal structural spans | Unit | £15,000 | £15,000 | |
| GF – Remodel | Minor structural alterations, new elec/plumbing, back-to-brick | 84 | £750* per m2 | £63,000* | |
| FF – Internal works and additions | Minor structural alterations, new elec/plumbing, a cosmetic upgrade | 84 | £750* per m2 | £63,000* | |
| FF – New bathrooms/utility | 4-piece principal bathroom (£10,000), 3-piece bathroom (£3,000), Laundry (£2,000) | unit | £15,000 | ||
| 2F – Loft Extension | Plus 3-piece mid-range en-suite (£3,000) | 16 | £2,500 per m2 | £43,000 | |
| 2F – Internal works and additions | Minor structural alterations, new elec/plumbing, a cosmetic upgrade | 60 | £750* per m2 | £45,000* | |
| 2F – New Bathrooms | 2x 3-piece mid-range (£6,000) | unit | £6,000 | ||
| Kitchen and Joinery | £45,000 | ||||
| (ex.VAT) | £430,000* |
Add 12% in professional and statutory fees (circa. £40,000) and we’d suggest budgeting circa. £470,000 for this large home transformation.
Please note that these prices may differ now.

Our Online Reviews
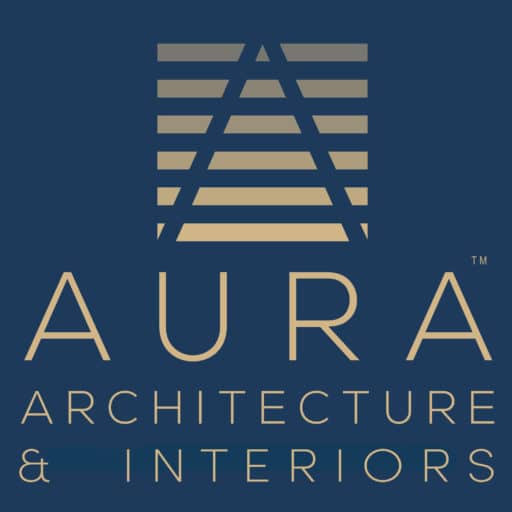 Aura Architecture & Interiors
Aura Architecture & Interiors
3, Lion Yard, Tremadoc Rd, London
4.5 26 reviews
-
S R ★★★★★ 2 years ago
We instructed Aura Architects for a self-build project, they have seamlessly guided us through the process with great care and detail. We have thoroughly enjoyed with Francesco who was been extremely helpful and patient with the project, … More getting us to planning approval which took over 2 years but this did not deter his dedication to the project in what has been a very challenging process.
The whole process has been handled professionally with great communication and understanding from Aura who have taken great care to ensure we are happy and understand each of the key elements.
We are absolutely thrilled with what Aura have created for us and we can not wait to see the project come to life.
I am pleased to recommend Aura for any of your architectural needs! They have been fab and most importantly reliable! Thanks very much and a special thanks to Francesco.
Thanks, J&D. -
Sorin M. Floti ★★★★★ 4 weeks ago
Gabby from Aura Architecture is very friendly and skilled – would 100% recommend working with her! -
Luis Garcia de Andoin ★★★★★ 2 years ago
As main contractors with appreciation for good and efficient design, we were very impressed with Aura from day 1.
The tender pack had more information than some other projects we have done at completion, all the information is precise and … More carefully considered.
On top of that their ongoing project management is flexible and approachable.
Hope we get to work with them again in the future. -
Neil McFerran ★★★★★ a year ago
Graham, Mark and the Aura team have supported us on the planning permission and design of our building works. The service has been 2nd to none - white glove level. Mark our main contact is responsive and helpful. Using Aura was a superb … More decision and looking forward to completing the journey with them over the next months. -
Emily Pawlak-Stuart ★★★★★ 4 years ago
I used Aura for a side return and rear extension, and a renovation of my first floor bathroom. I wanted something unique and characterful, with lots of natural light. Aura really went above and beyond my expectations, creating me a space … More that truly is more than I could have imagined.
From the initial consultation, where I felt immediately at ease with the team, to the transparency in their costings, all the way through the design process and project management, Aura have been consistently professional, communicative and flexible.
It certainly hasn’t been an easy time for anyone in the industry, but Aura’s solution-first attitude and their adaptability made it so easy to work with them through lockdowns, supply chain challenges, pingdemics and everything in between. It was a true pleasure to work with the team - they really do their utmost to make the process as straightforward, simple and enjoyable as possible.
I’d not hesitate to recommend Aura. They team are the perfect balance of creative and practical, imagination and solutions, to make whatever dream you have come to life. -
Stefan Witteman ★★★★★ 2 years ago
I'm pleased to provide a review of Aura Homes for their work on our 4-bedroom self-built home in Hertfordshire. It has been a great experience working with them. Architect Francesco in particular displayed a good understanding of our … More vision and delivered a design that met our expectations. Their expertise and attention to detail were evident throughout the project.

