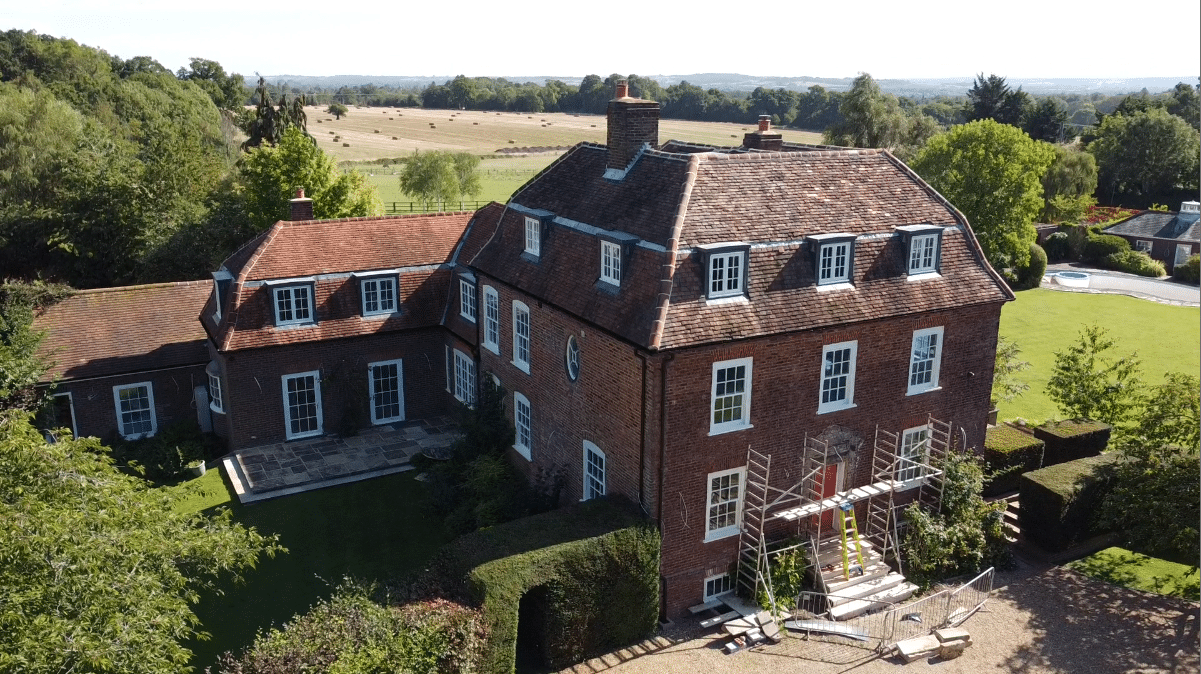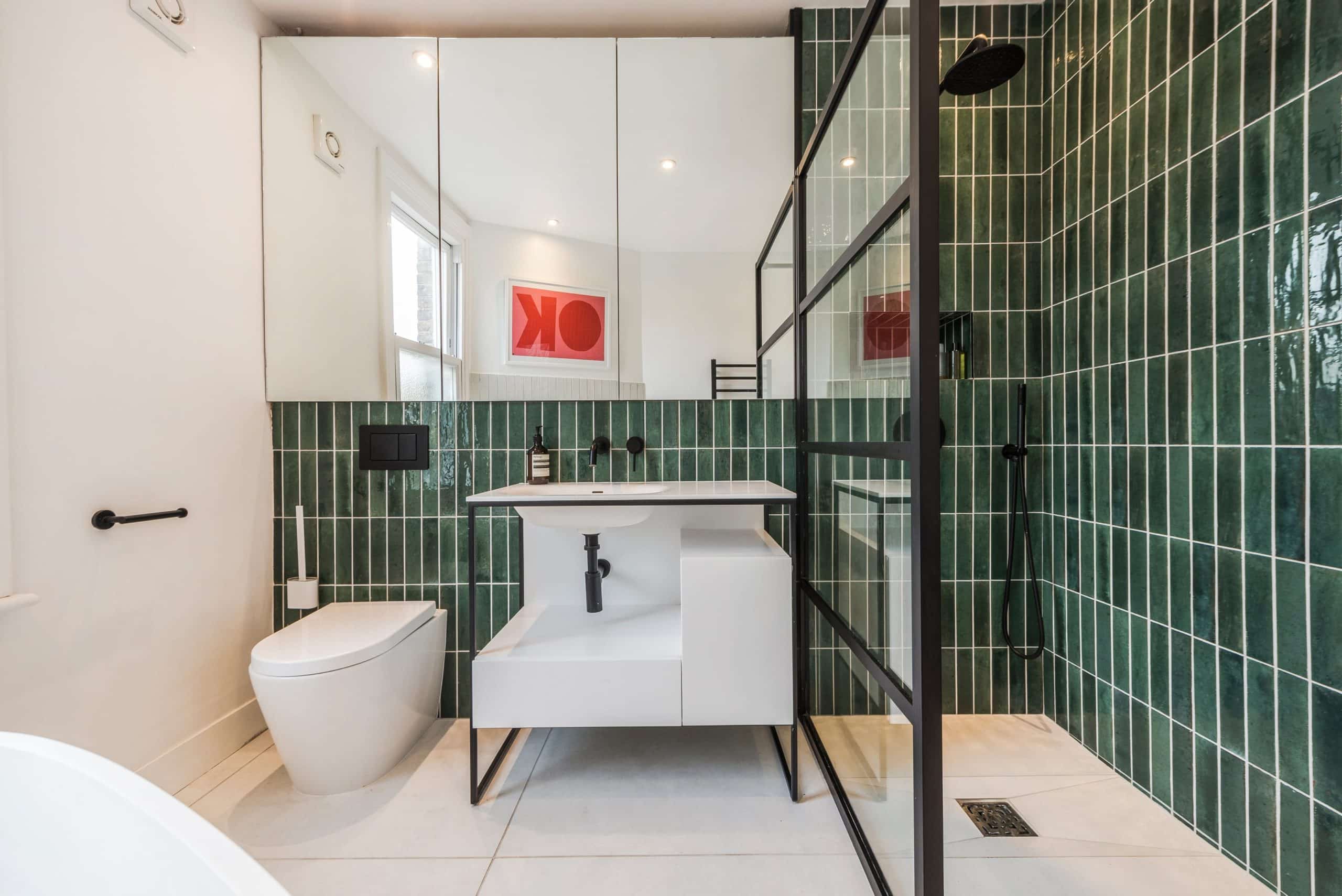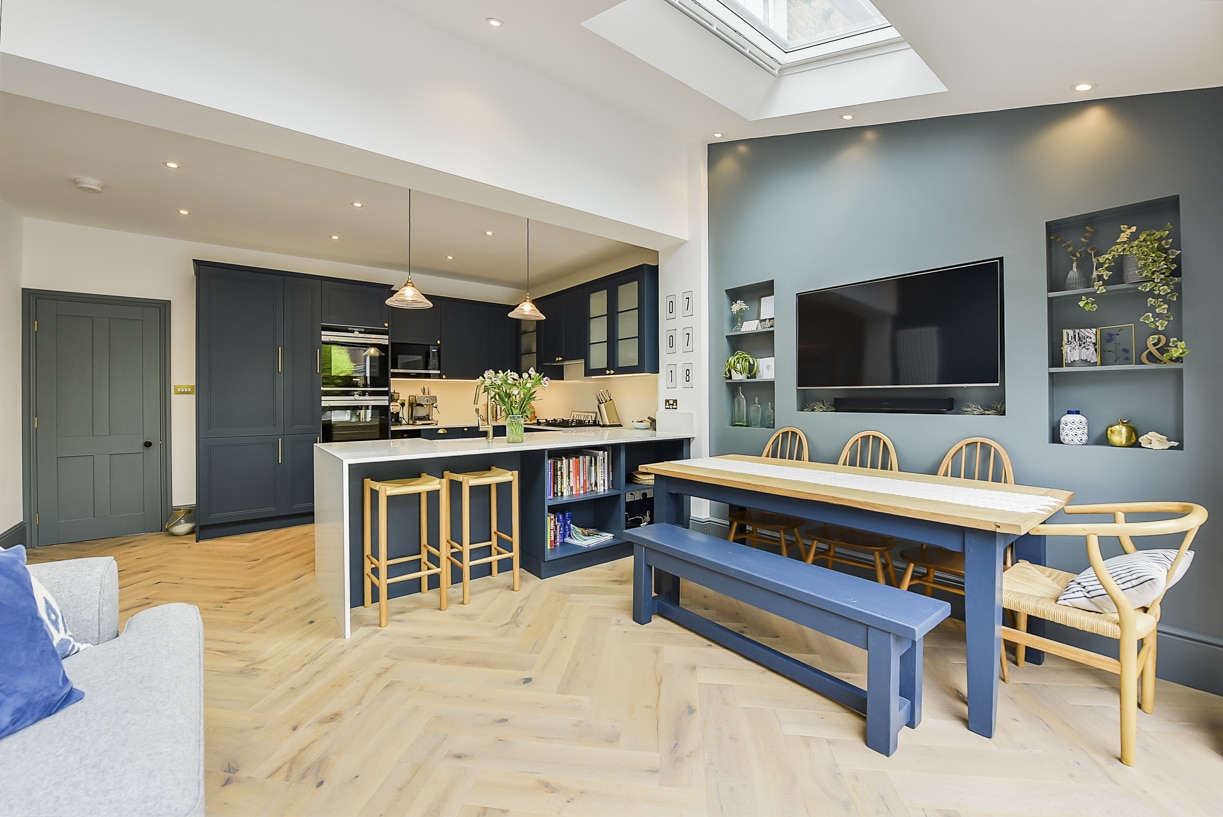
Listed Building Architects: Renovating Listed Buildings
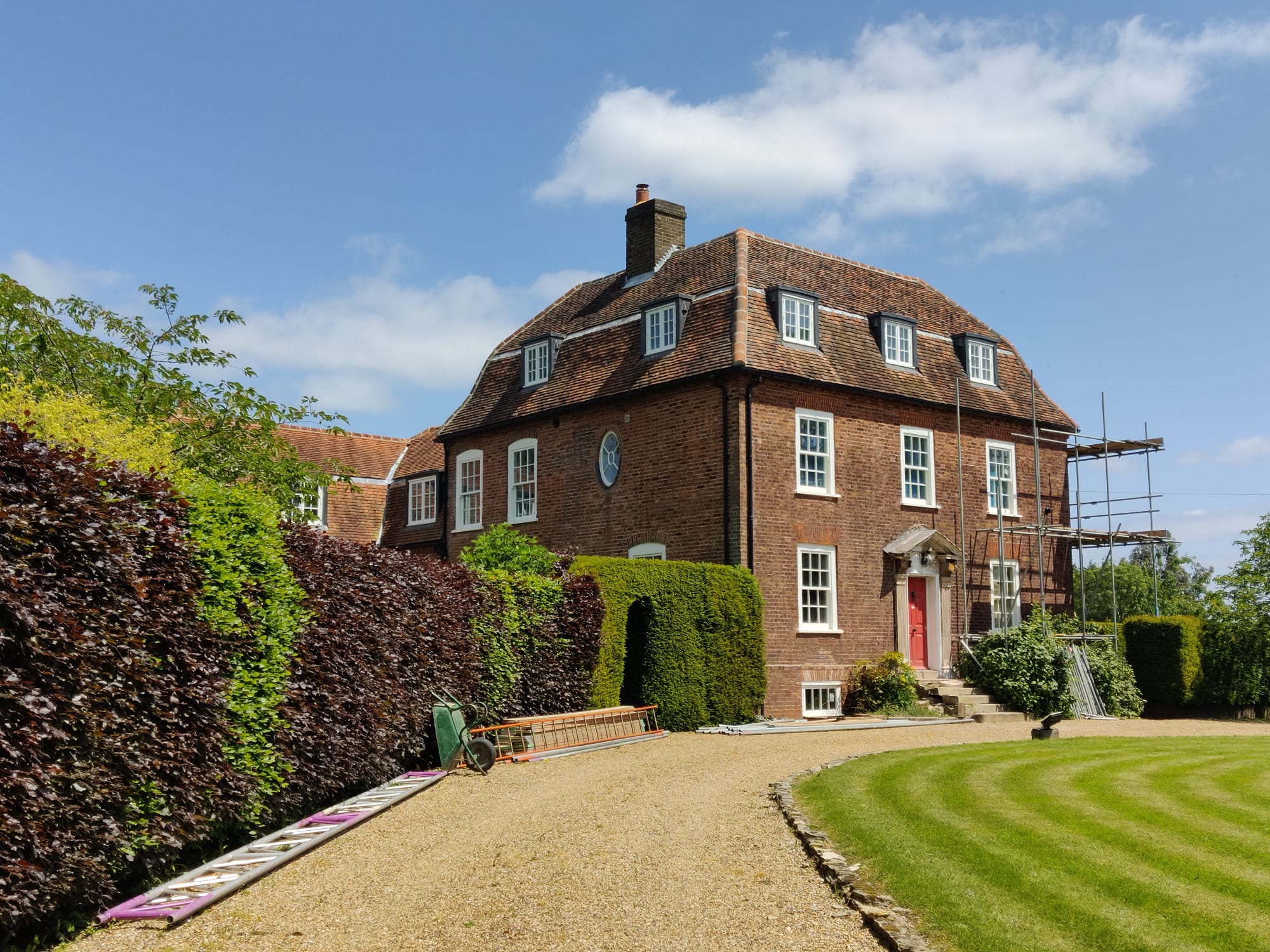
What is a Listed Building?
Buildings are listed in the best interest of architecture and historical meaning— a general rule of thumb is the older the building, the less common they are. By listing buildings, there are some more precautions to preserve historic architecture and character, although this doesn’t mean that you can’t carry out any works to your home! There are 3 categories of listed buildings in the UK, Grade I, Grade II* and Grade II. The majority of listed buildings are Grade II, making up 91.7% of the estimated 500,000 listed buildings on National Heritage for England.
Any building older than 1700 will be listed, and the majority built between 1700 to 1840 will be too. Although, anybody could nominate a building to be listed, no matter its age. Historical England has their own procedures of listing priorities to ensure buildings are being protected. Once an application is made, the Secretary of State for DCMS decide whether to list the site or not.
“Can I renovate or alter my listed building?”
It’s a common misconception that because a building is listed, you can’t carry out work to your home. All you need to do is authorise your plans and get the correct consent. However…
Unauthorised work is a criminal offence. Get an Experience Listed Building Architect!
If you carry out unauthorised work on a listed building, it is a criminal offence. So, make sure you always contact a planning consultant or an experienced listed building architect before doing any work on your listed building.
The penalty for carrying out unauthorised work could be severe. It may result in reversing all work carried out, an unlimited fine, up to 12 months imprisonment (all of the above!).
Not knowing your building is listed can’t be used to defend any criminal proceedings, so make sure you do all the necessary checks!
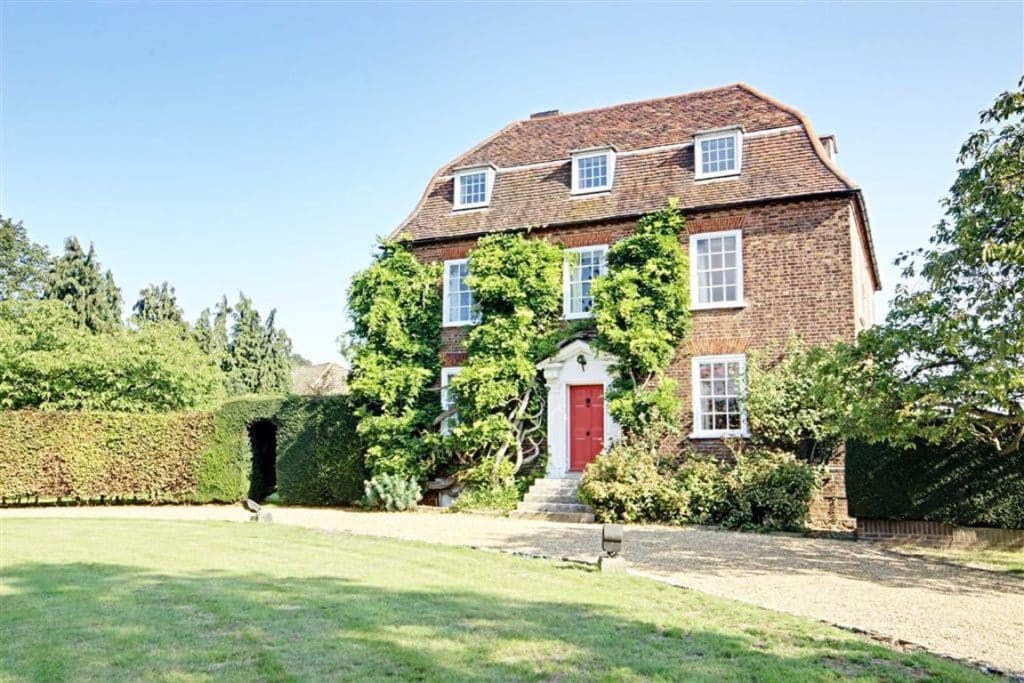
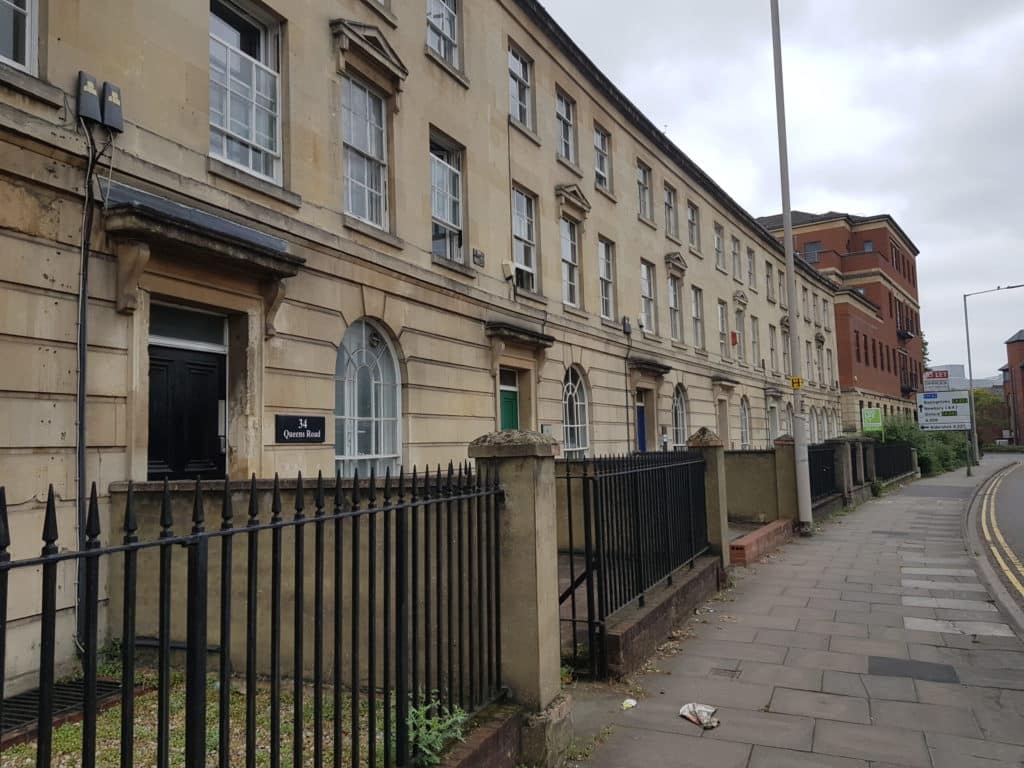
Making Listed Buildings More Energy Efficient
There is a necessary urgency to make our homes more energy-efficient. To aid the battle against climate change and lowering our energy bills! An issue with older buildings is that they’re likely to be built of more traditional materials, such as timber-framed windows or thatched roofs, which aren’t as efficient as modern material. However, much of these traditional materials could be considered as part of the character of the building. So what can we do?
Quick Fixes:
There are a variety of larger-scale considerations that could be implemented to make your listed property more energy-efficient, for example, secondary glazing or insulating timber-framed walls. However, materials and historical character must be considered, so you should seek advice.
Read this blog from Historic England for more information regarding making your property energy efficient
- Stopping draughts – Timber doors and windows, as well as timber floors and chimneys, can be draught proofed to stop escaping heat from your home.
- Roof insulation – Insulation at a ceiling level is a cheap way to making your home energy efficient. Even if you have it, double-check that it is deep enough and there are no gaps.
- Upgrading your heating system – Condensing boilers are regularly improving and evolving to be more energy efficient. Have a check on your system and see if it’s some that could be upgraded.
What is Listed Building Consent?
You will need to apply for listed building consent if you wish to demolish, extend or make alterations that could affect the character of the building.
Listed building consent is similar to your general planning permission. You and your architect make an application, and the local planning authority approves or returns your application. The planning authority may also need to seek approval from Historic England and National Amenity Societies.
The difference with listed building consent is that there are just further restrictions and considerations that need to be analysed compared to your typical planning application. This is why we recommend hiring an experienced architect who has worked on conservation projects before, who may also recommend using a specialist planning consultant too. For the pre-application process, it can even be advised to use the local planning office to consult on any restrictions to be had.
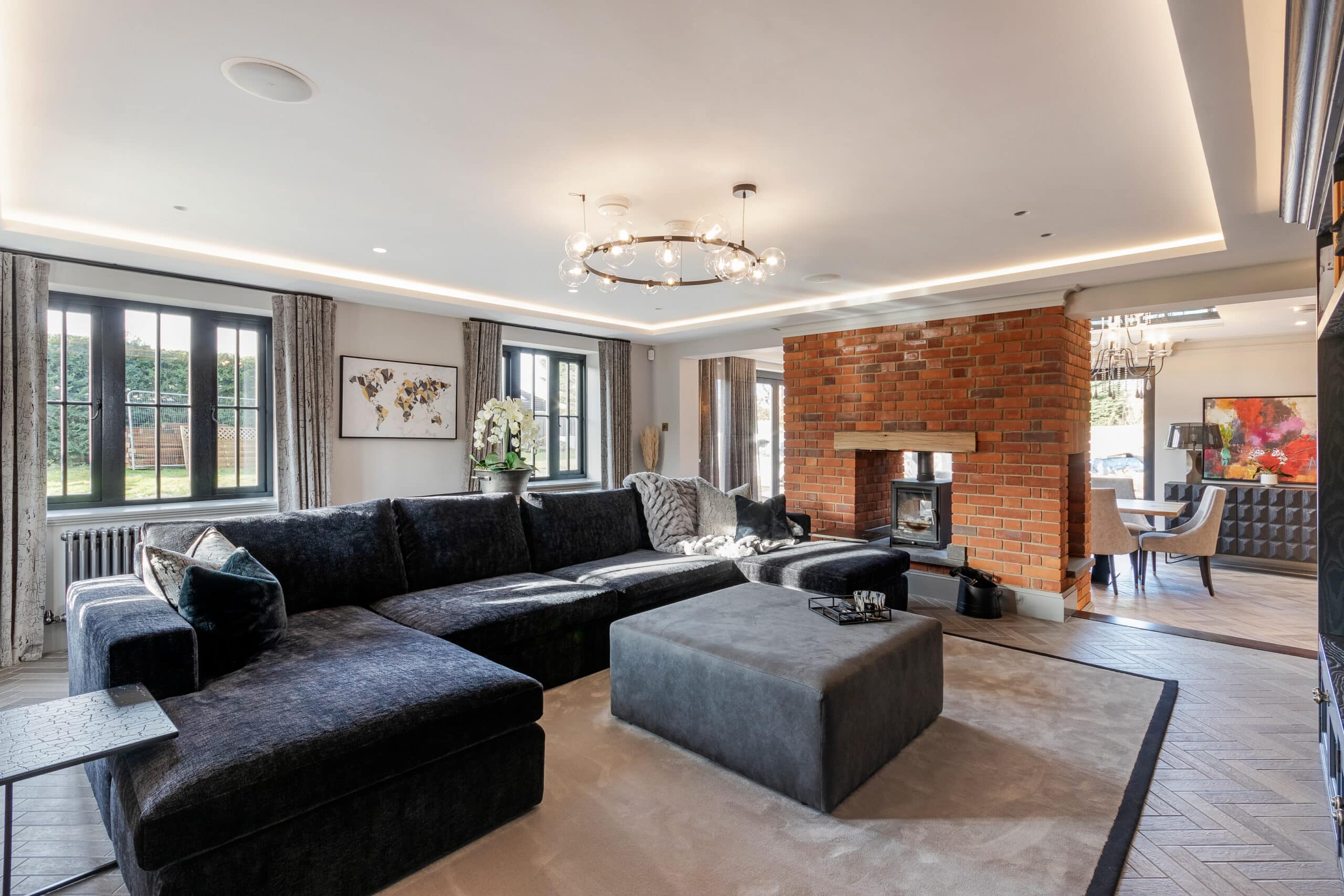
Listed Building – Architectural Case Studies
Another gorgeous listed property that we’re excited to restore, renovate and extend, will respectively sit within the grounds of the current property and land. This property currently consists of a farmhouse and two barn outbuildings, which are presently used as storage. The way the main farmhouse is currently designed doesn’t best suit a modern family, which the client is looking to solve.
We will be looking to add a kitchen extension to open up the living area to combine the kitchen and dining area. We will also be converting the existing cellar into a wine cellar. However, a large proportion of our work will be the reconstruction of an old barn which was demolished before the current owners.
The new barn will join the farmhouse and will be parallel to a brand new swimming pool. The new barn will form a new pool house, bar and gym. Not only will the pool house join the main farmhouse, but it will also be connected by a glass passage to one of the existing barns, forming a ‘U’ around the gravel driveway.
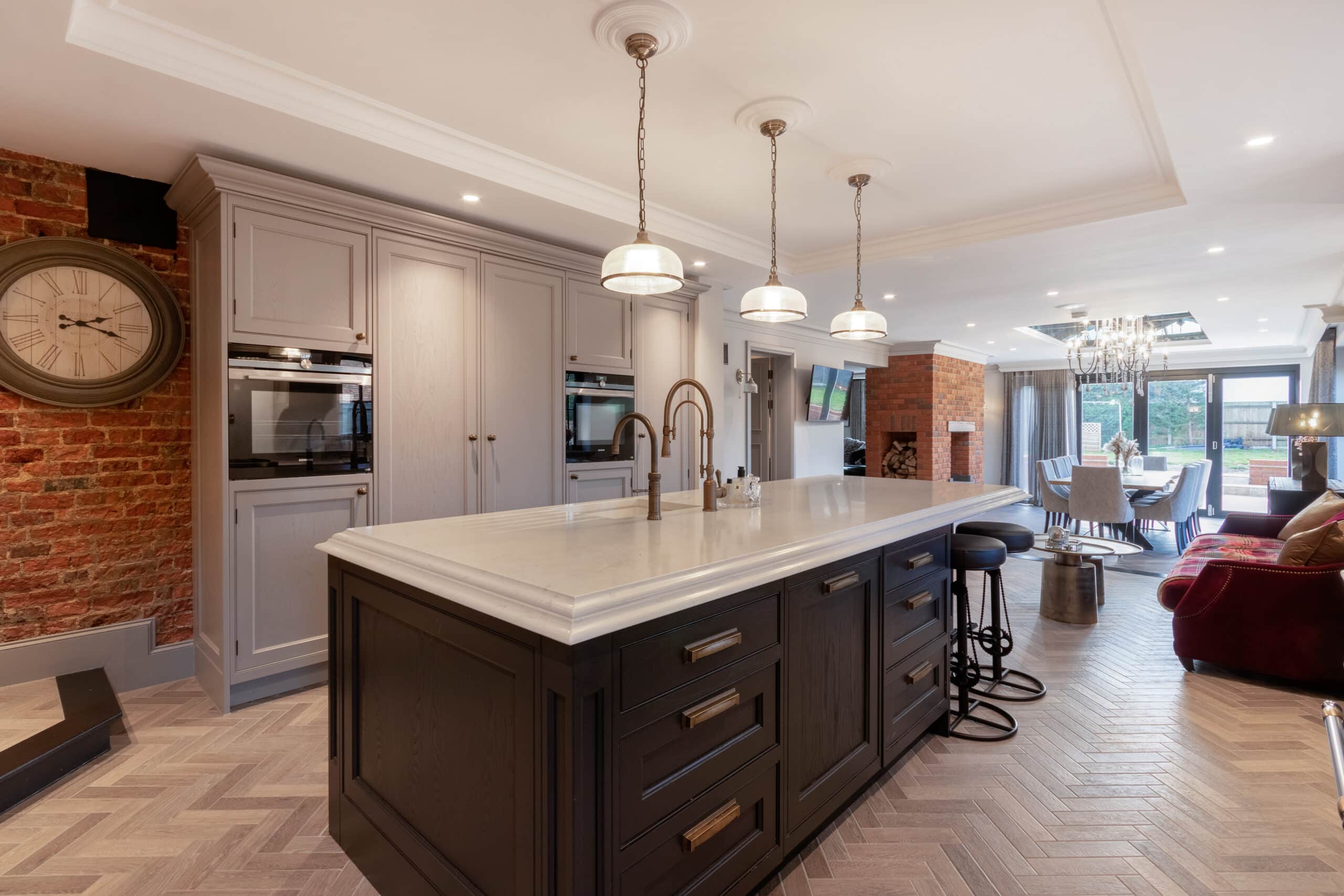
This Grade II listed building in Reading is formed from London Bath stone and was built in 1832-33 and registered as listed in 1957. The property comprises four floors set over a basement, ground, first and second floor. The structure was being used for office space and other commercial use but now has plans to be converted into spacious residential flats by the developer.
To improve the ventilation and natural light into the downstairs flat, a lightwell extension to the front and rear of the property provides adequate accommodation for the lower ground floor flat. The front lightwell extension will include installing a second window to match existing, which will vastly improve the light quality of the space.
We are also creating a vaulted ceiling on the top floor, which will follow the shape of the butterfly roof – this allows for a more spacious feel to the top level, increases the ceiling height, and creates an exciting space.
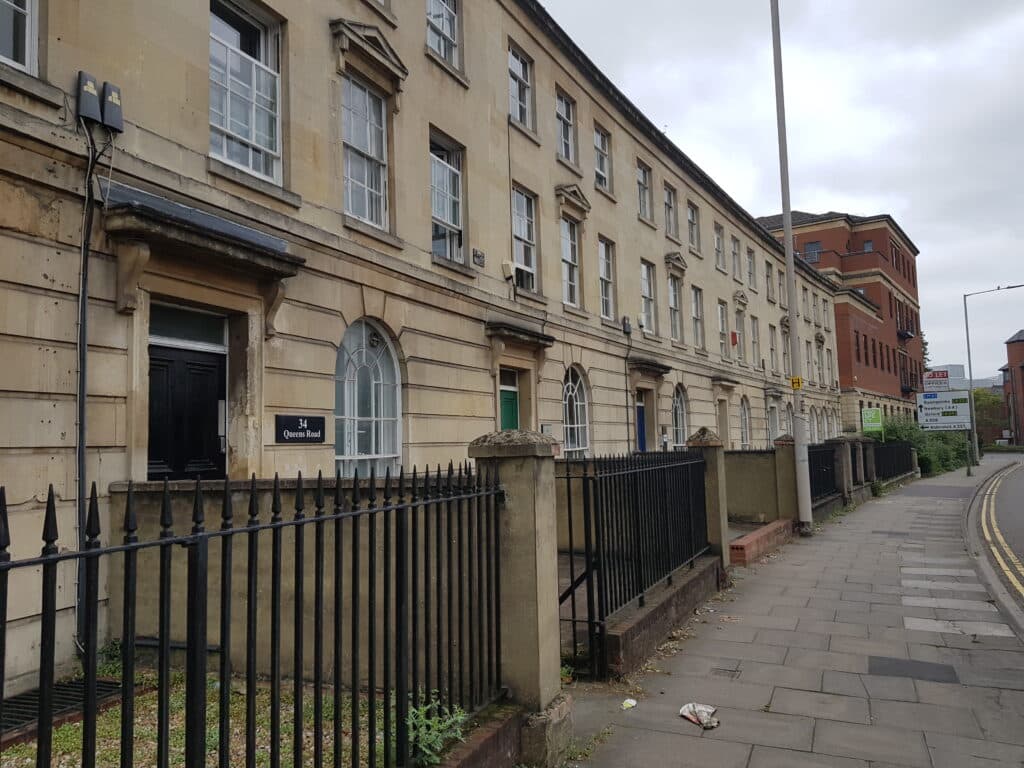
This Grade II listed building was once a stately home to James I in the 17th century and is now home to our clients. We are looking to make restoration and renovation work to update and celebrate this homes natural beauty. The manor is situated in a private and gated community in the beautiful Hertfordshire countryside, and it has around 2.6 acres of private garden.
We are looking to restore the property while remodelling the ground, 1st and 2nd floor to improve the property’s layout. We will also be adding a single-storey extension that will seamlessly nestle in with the original design. There is needed improvement to the basement, and we will consider turning this into a cinema room, provided that we can achieve approval.
We will be looking to improve the existing pool house and work with a specialist pool supplier to add a new pool and pool house to the rear of the property.
