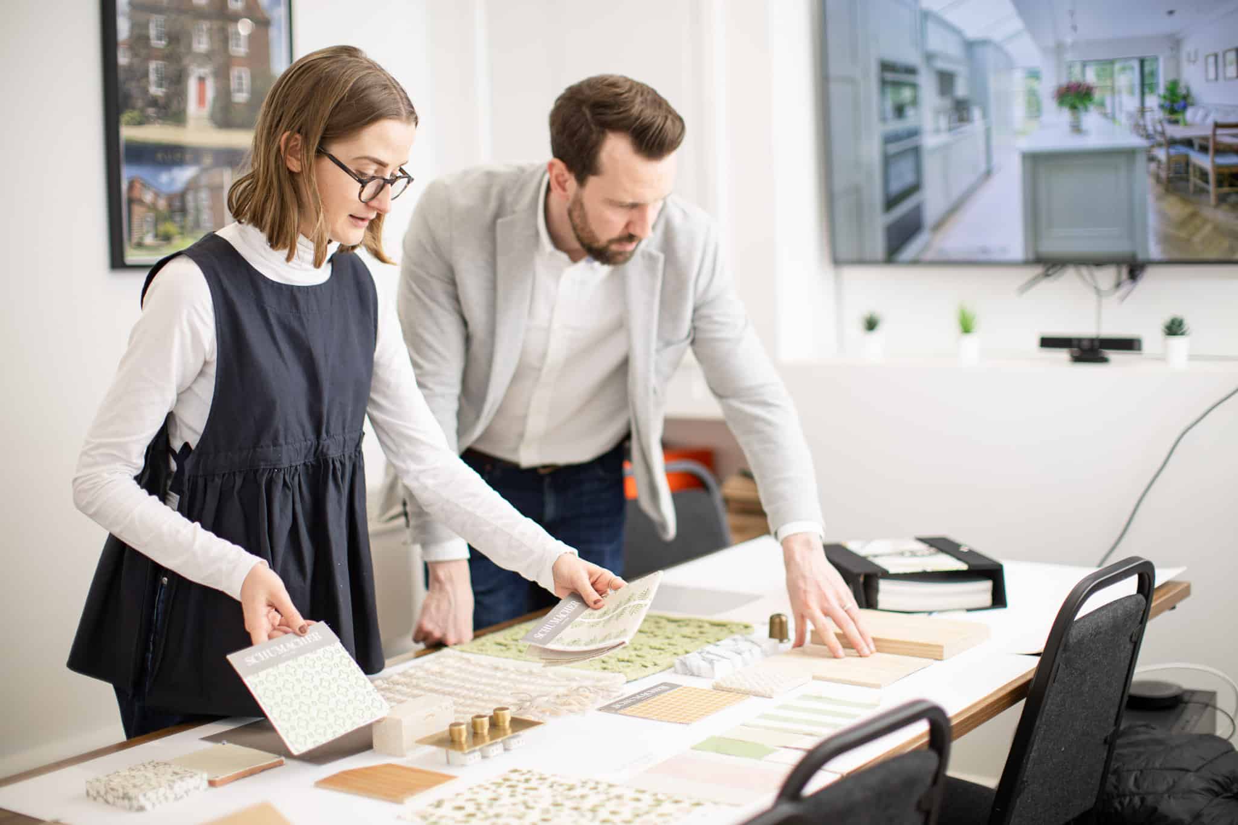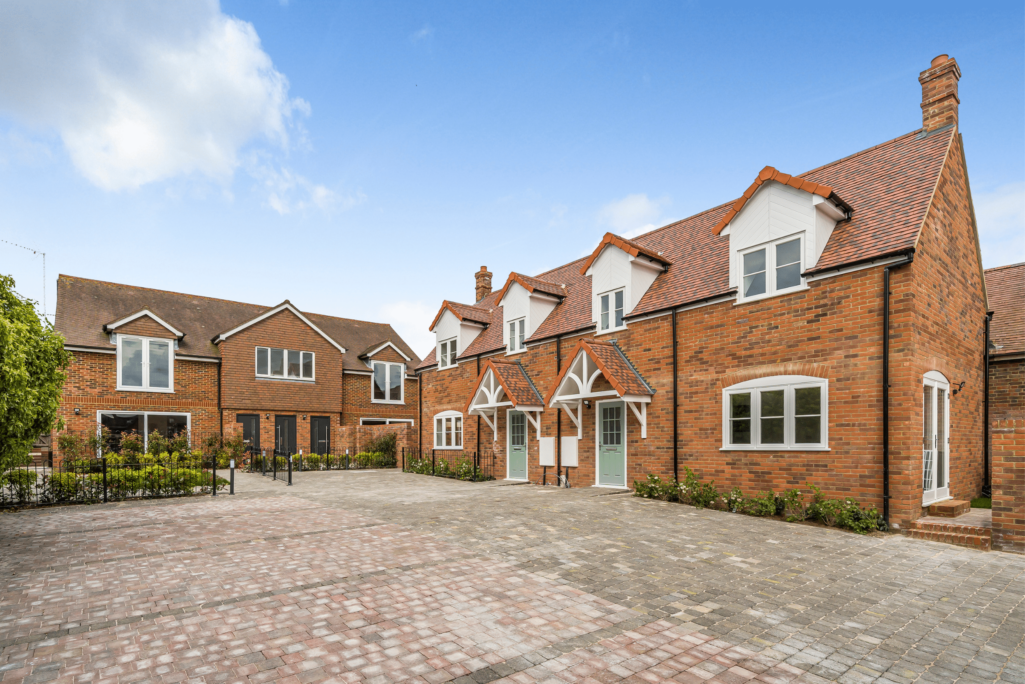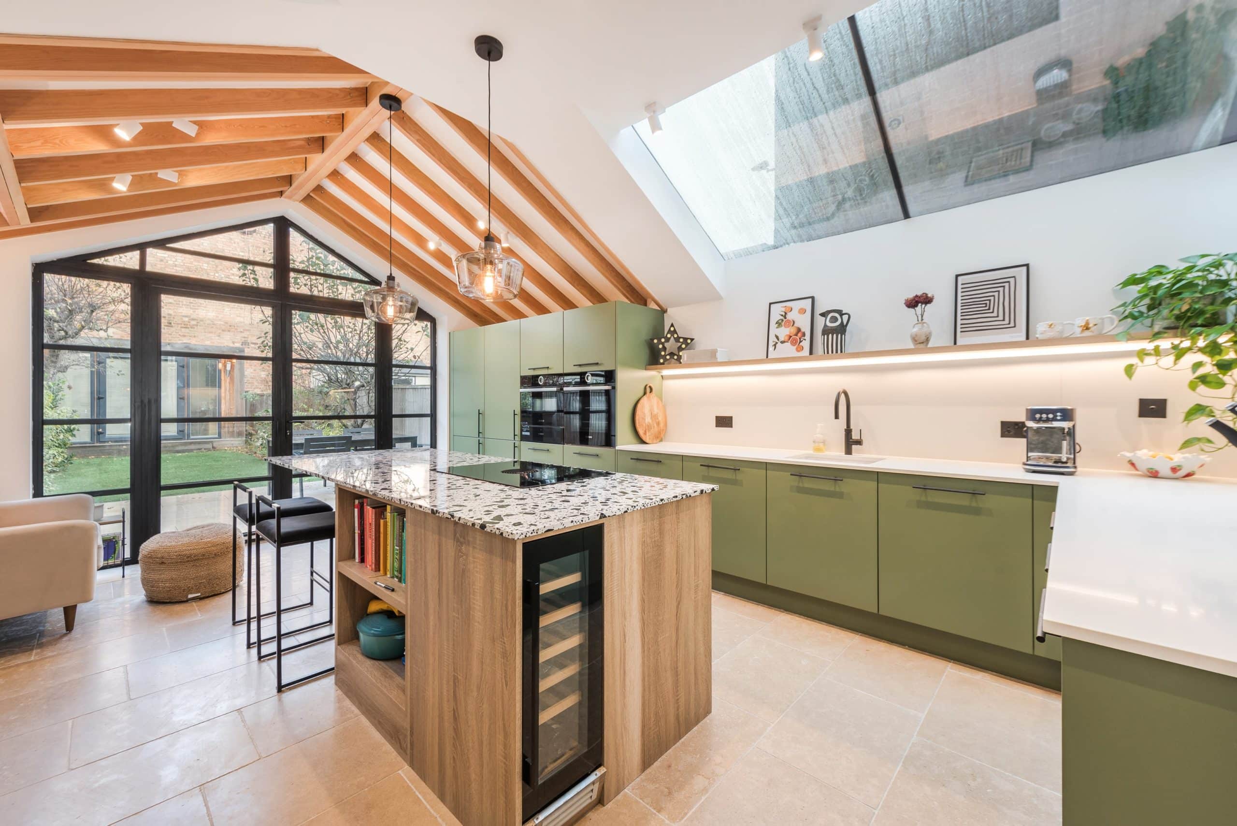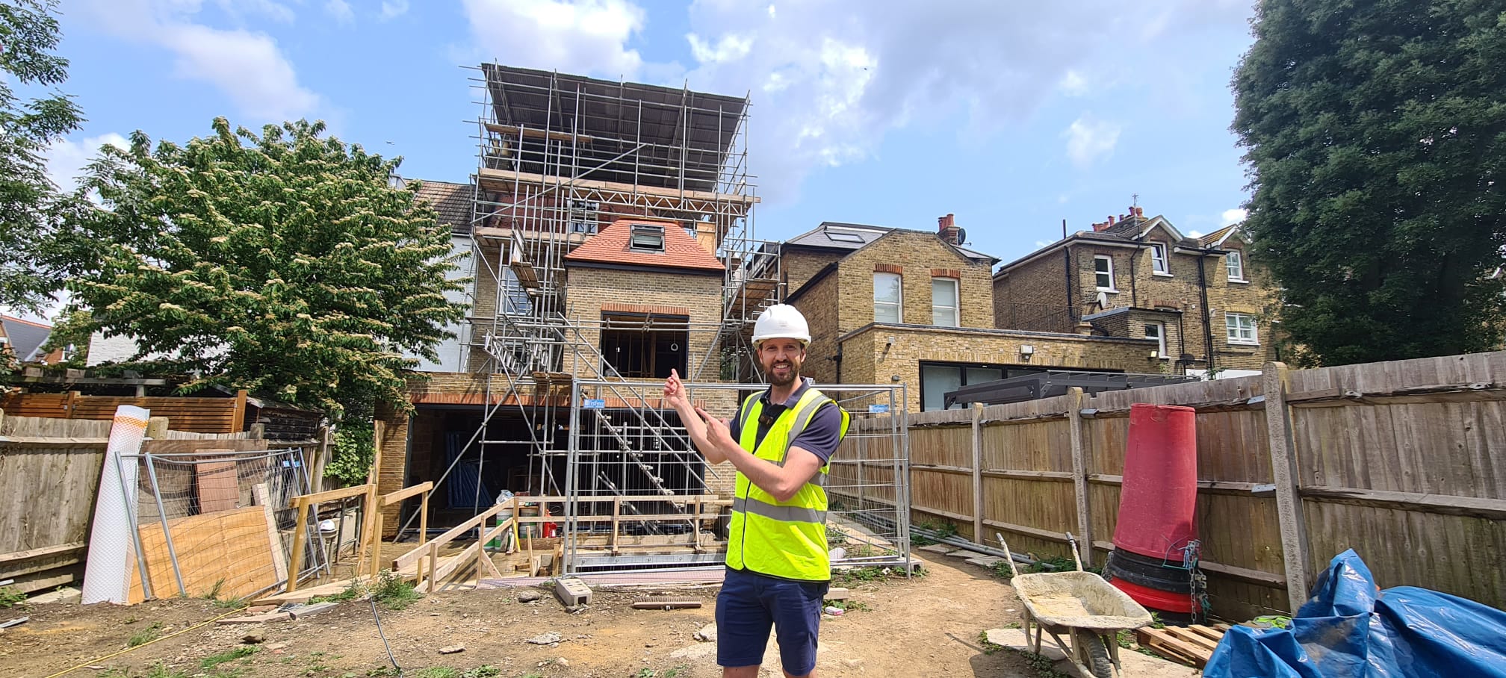
An Award Winning, RIBA Chartered Residential Architecture & Interior Design Practice, for Homeowners & Developers






300+ Projects | 500+ Planning Approvals | 50+ Councils Worked With
Maximising space, creating simple, light-filled spaces for your home, that are sustainable and energy-efficient.
AURA Homes is a young, dynamic firm of architects and interior designers that concentrates its plethora of expertise towards the development of residential projects for private clients and SME property developers.
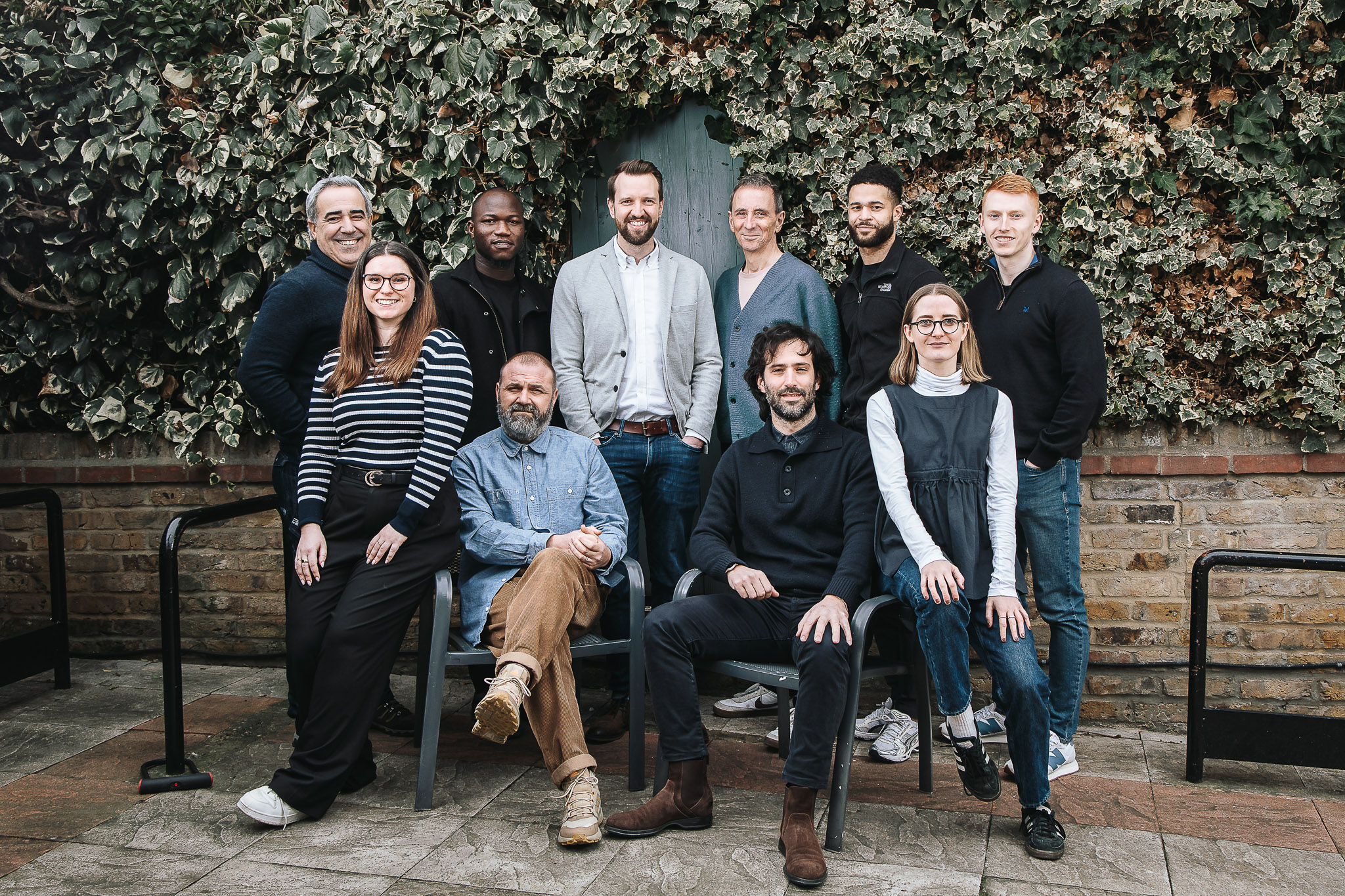
Covering London & the Home Counties
Creating sustainable new homes and refurbishing existing residential space
As leading residential architects in London, we aim to create a result that perfectly utilises the space and unique assets of each individual house build, extension, or refurbishment. We thrive on presenting clients with light-filled living spaces that are not only both spacious and practical but will also stand the test of time, with lower running costs of their property. Working across London and the Home Counties, we offer a full suite of architect services plus value-added build project management.
Successful Projects & Satisfied Customers.
Looking to purchase a property but want to explore your options first?
Our Concept Feasibility Package has been designed with you in mind! This package is a one off set fee, which involves an initial consultation to discuss your brief and the property, 3 x concept designs and a detailed cost breakdown to show you how much your ideal project would cost, or what you can achieve with your budget!
What Makes Us Unique
Simplicity
Our over-arching approach to architectural design is simplicity, with clean and refined detailing that won't cost you the earth. We create interest with splashes of colour and contrasting textures.
Sustainability
We endeavour to think sustainably in everything we do and aim to create energy-efficient buildings that save you, the homeowner, money. Our architects' awareness of verified new materials and methods delivers the best impact.
Technology
In addition to the normal architect plan drawings, our 3D modelling service will help you save costly changes post planning. It's a great way to see what your new property will look like before it's built!
Recent Projects
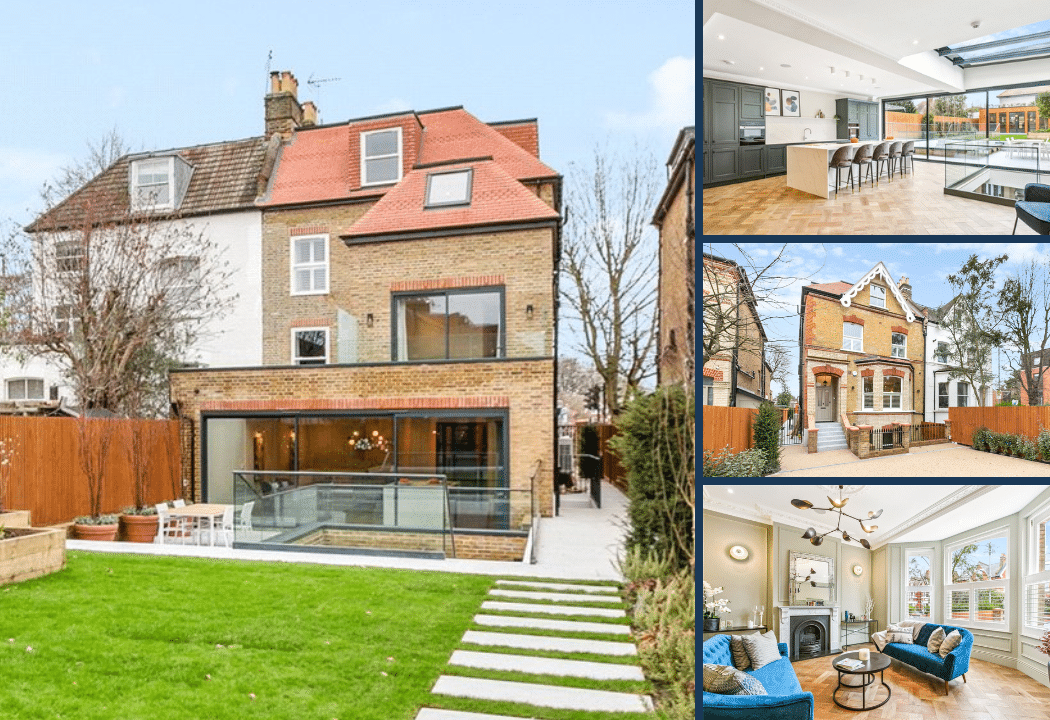
Trinity: Luxury 5-Bedroom Home Development (Tooting)
More Details
Theobalds: Restoration and Renovation of Grade II Listed Manor (Hertfordshire)
More Details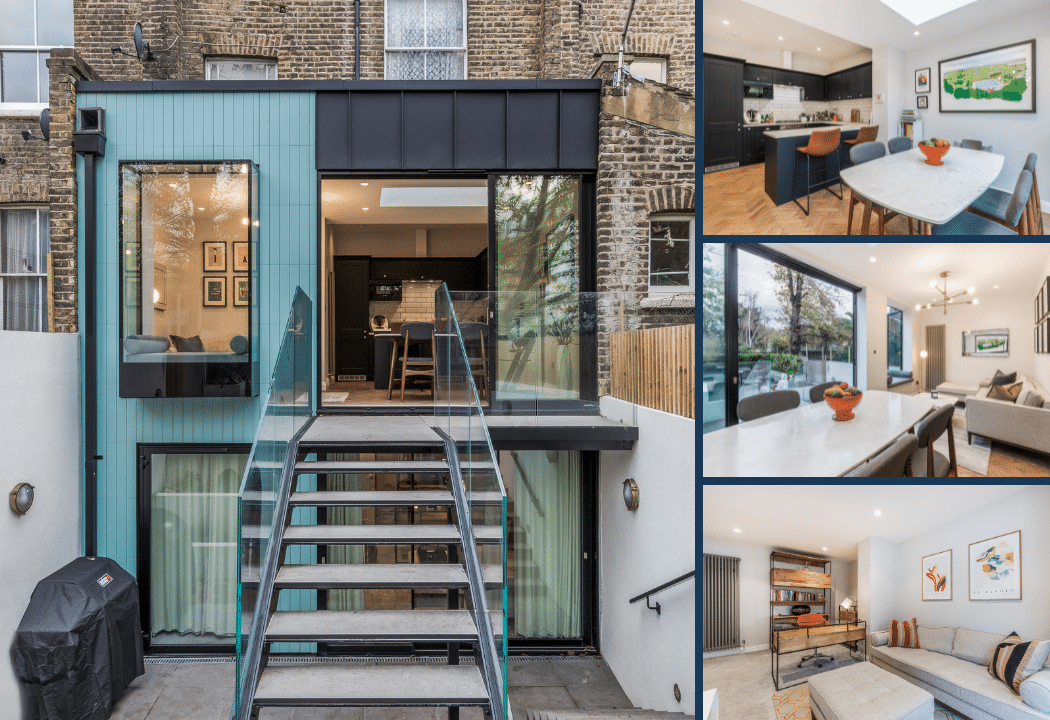
Dagmar Road: Fantastic Renovation & Extension (Camberwell, London)
More Details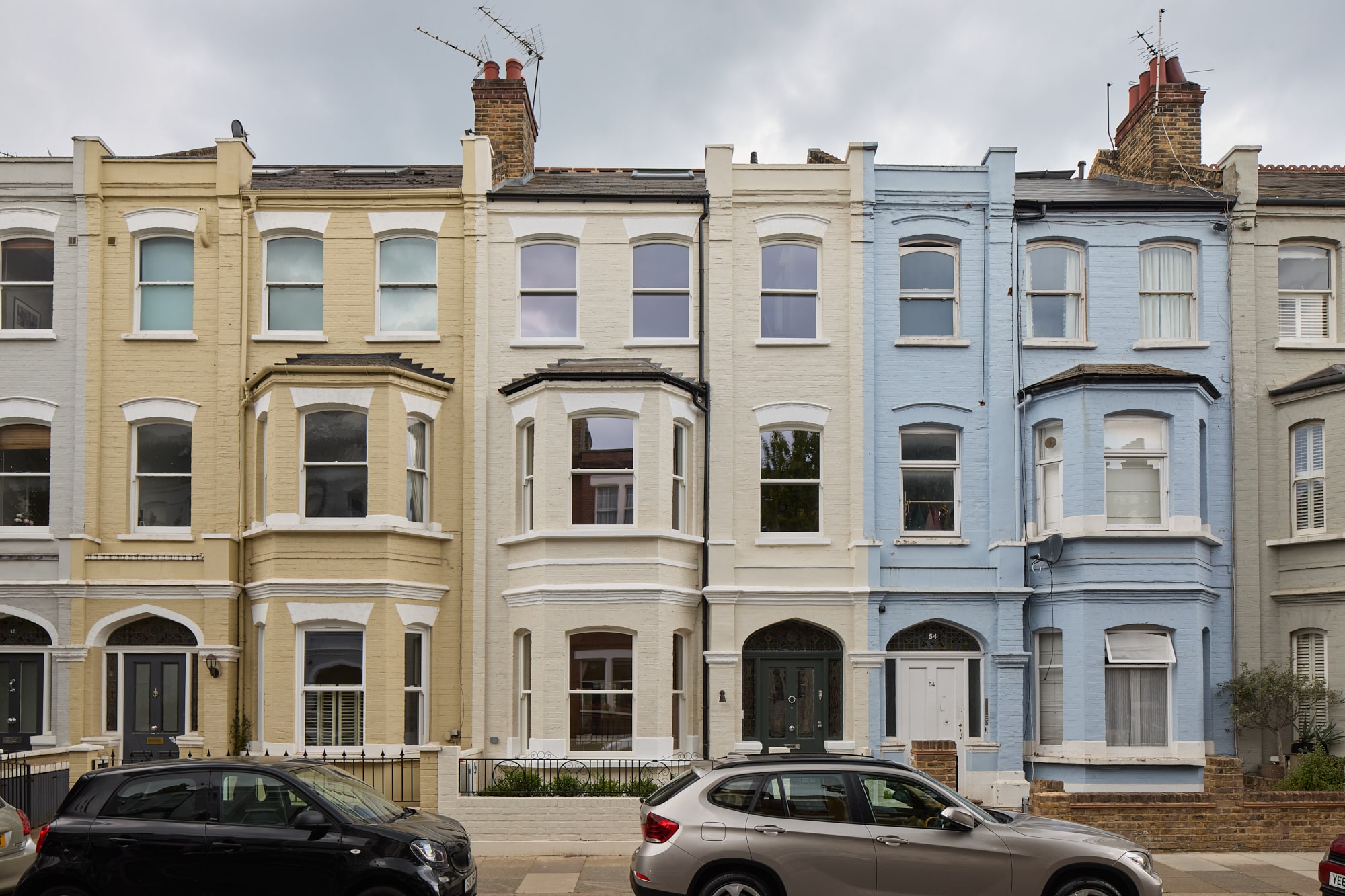
Rostrevor: Rear Extension, Basement & Loft Conversion (Fulham)
More Details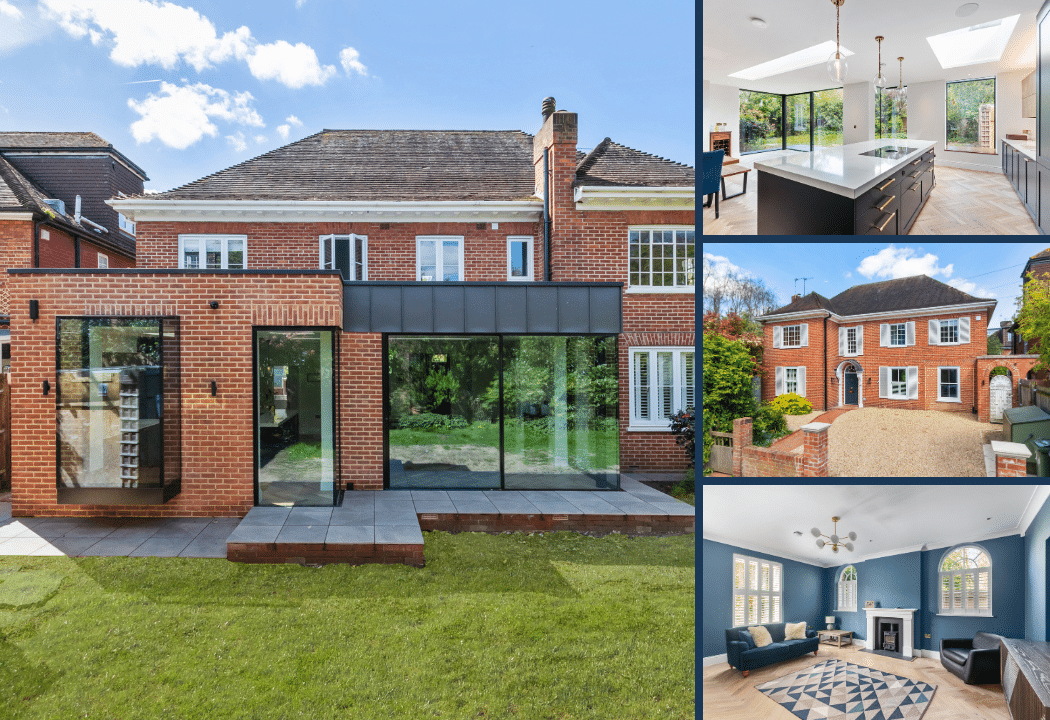
Balham: Full Refurbishment & a Stunning Rear Extension (Balham)
More Details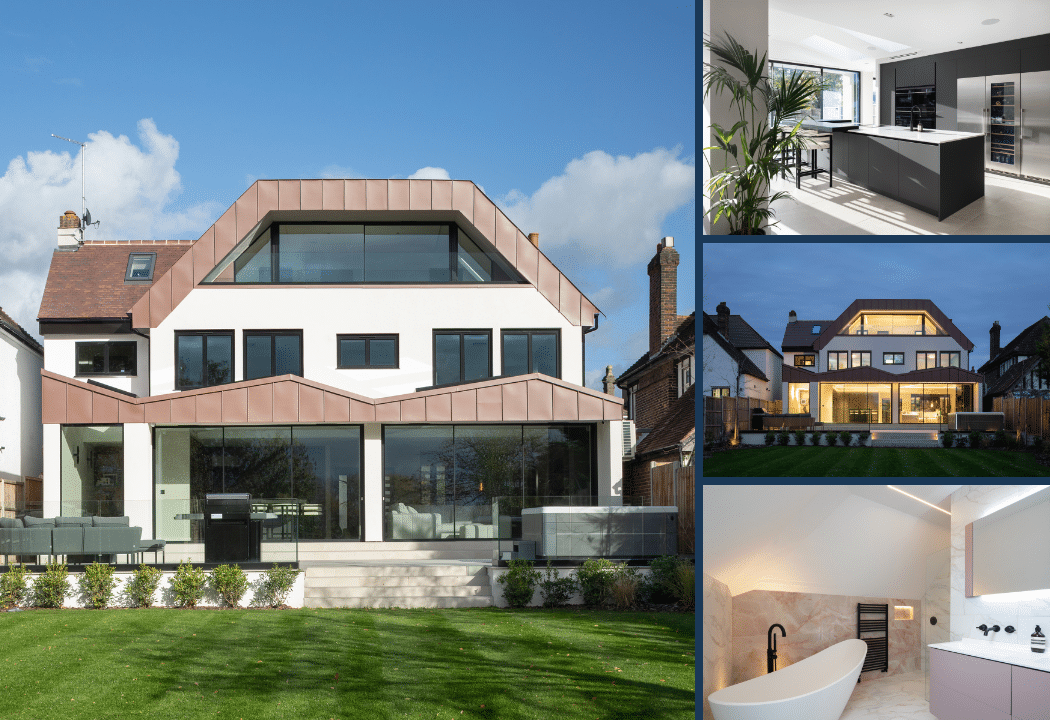
Norman Park: Whole House Refurb + Loft & Rear Extension (Bromley)
More Details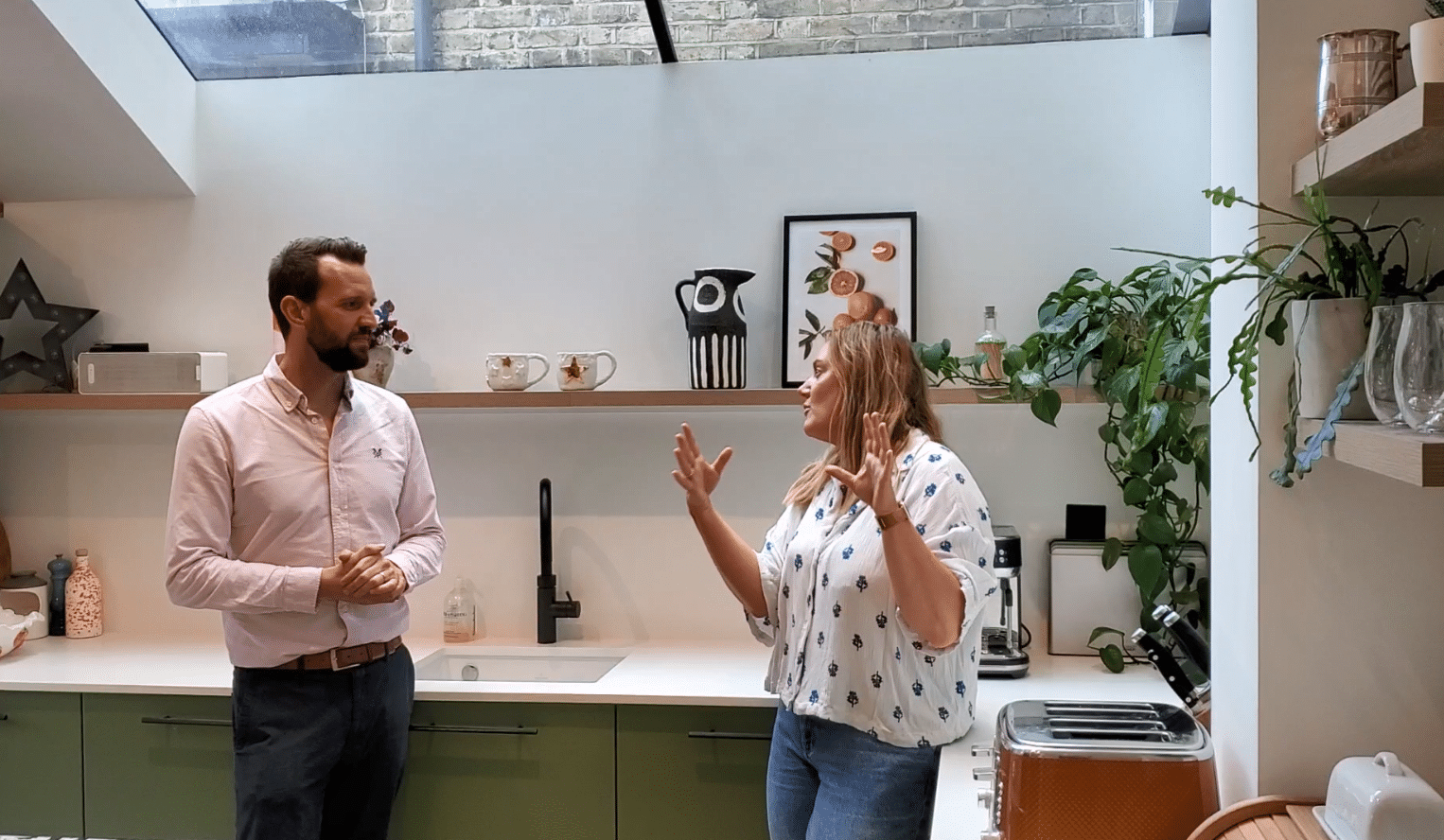
Start your project with a consultation!
Book in either a home or video consultation, and get your project started!
Join our team
We're Hiring!
If you think you have what it takes to join our thriving and friendly team as part of an award-winning multi-disciplinary practice, we’d love to hear from you!
