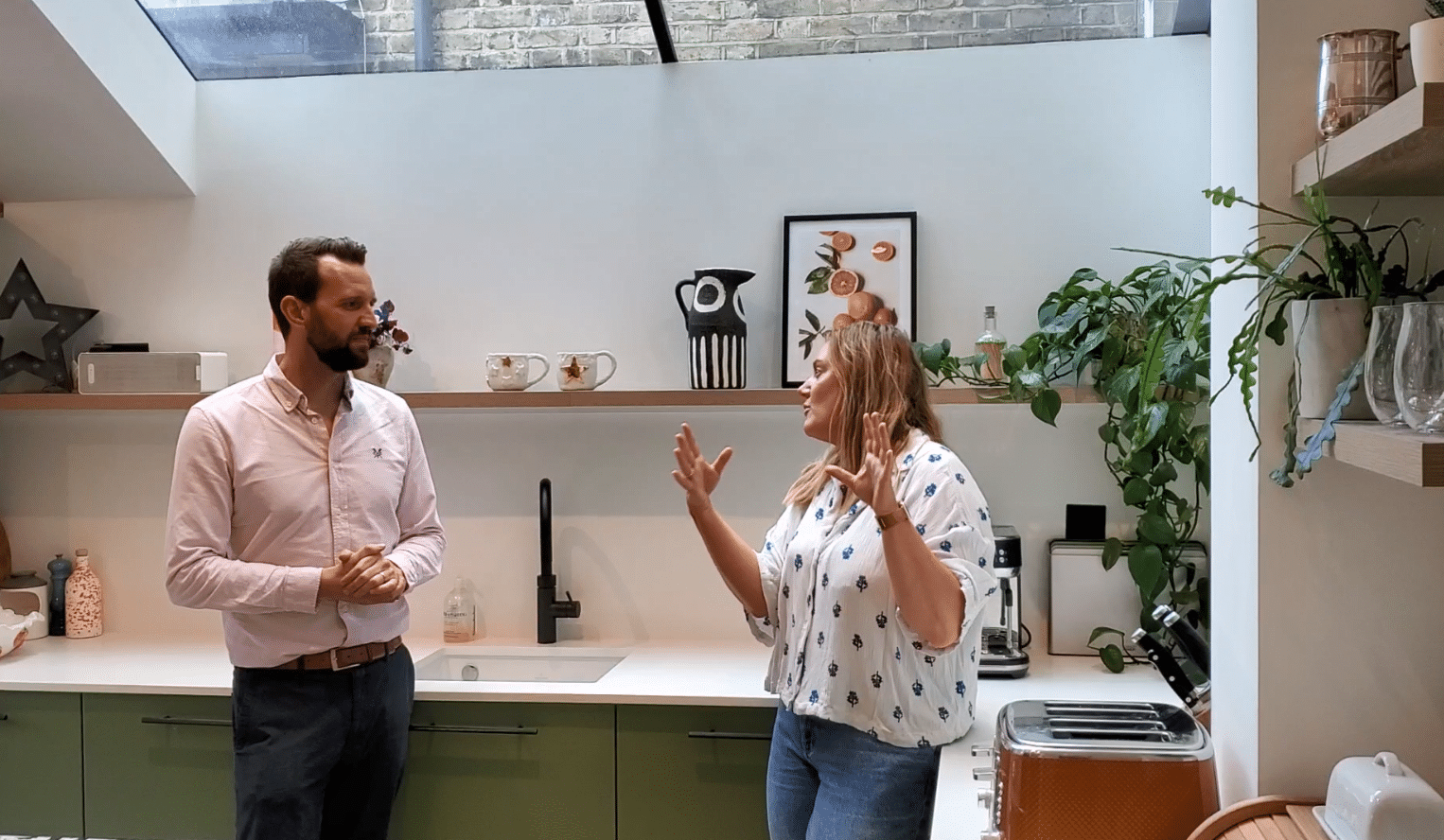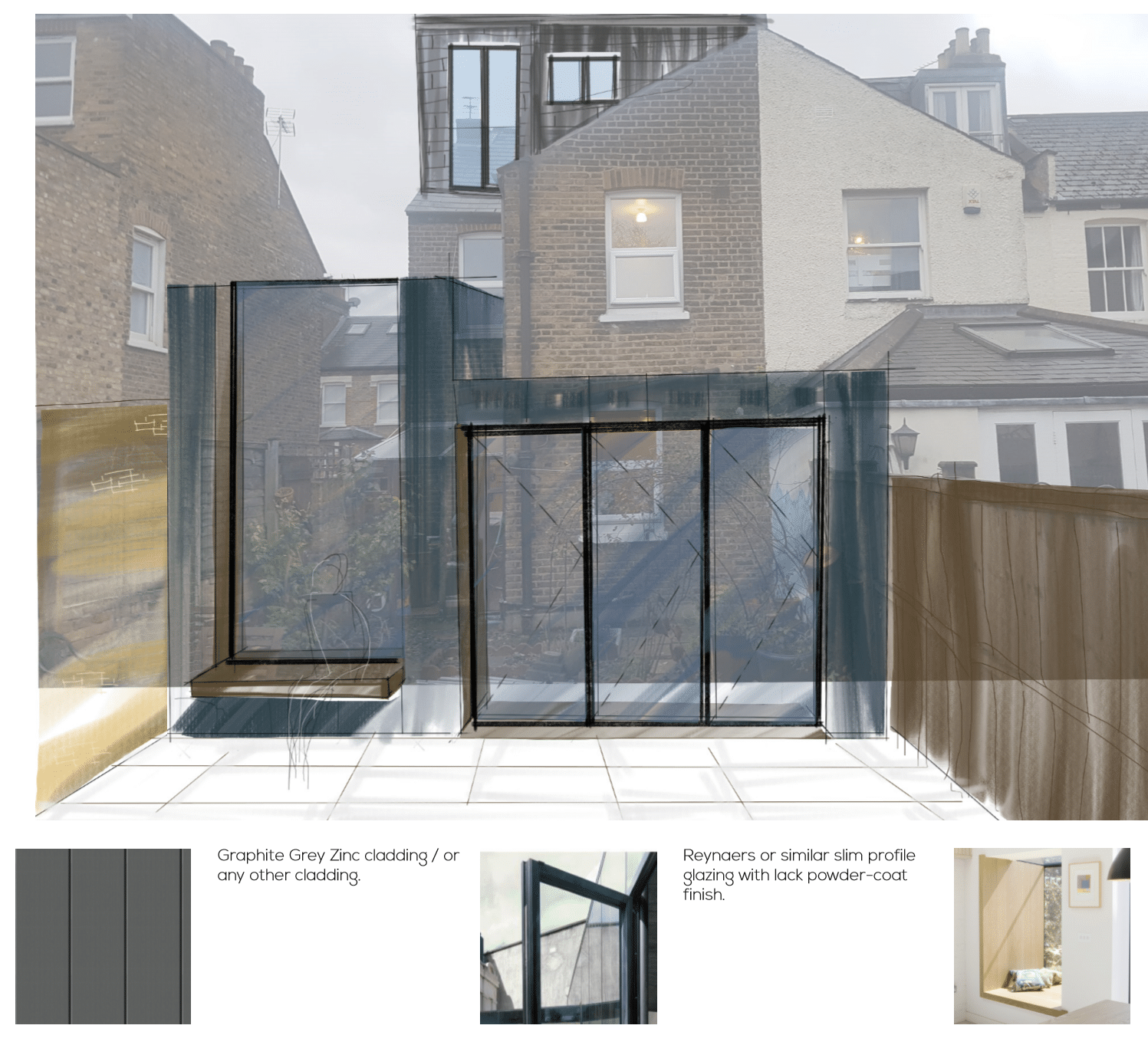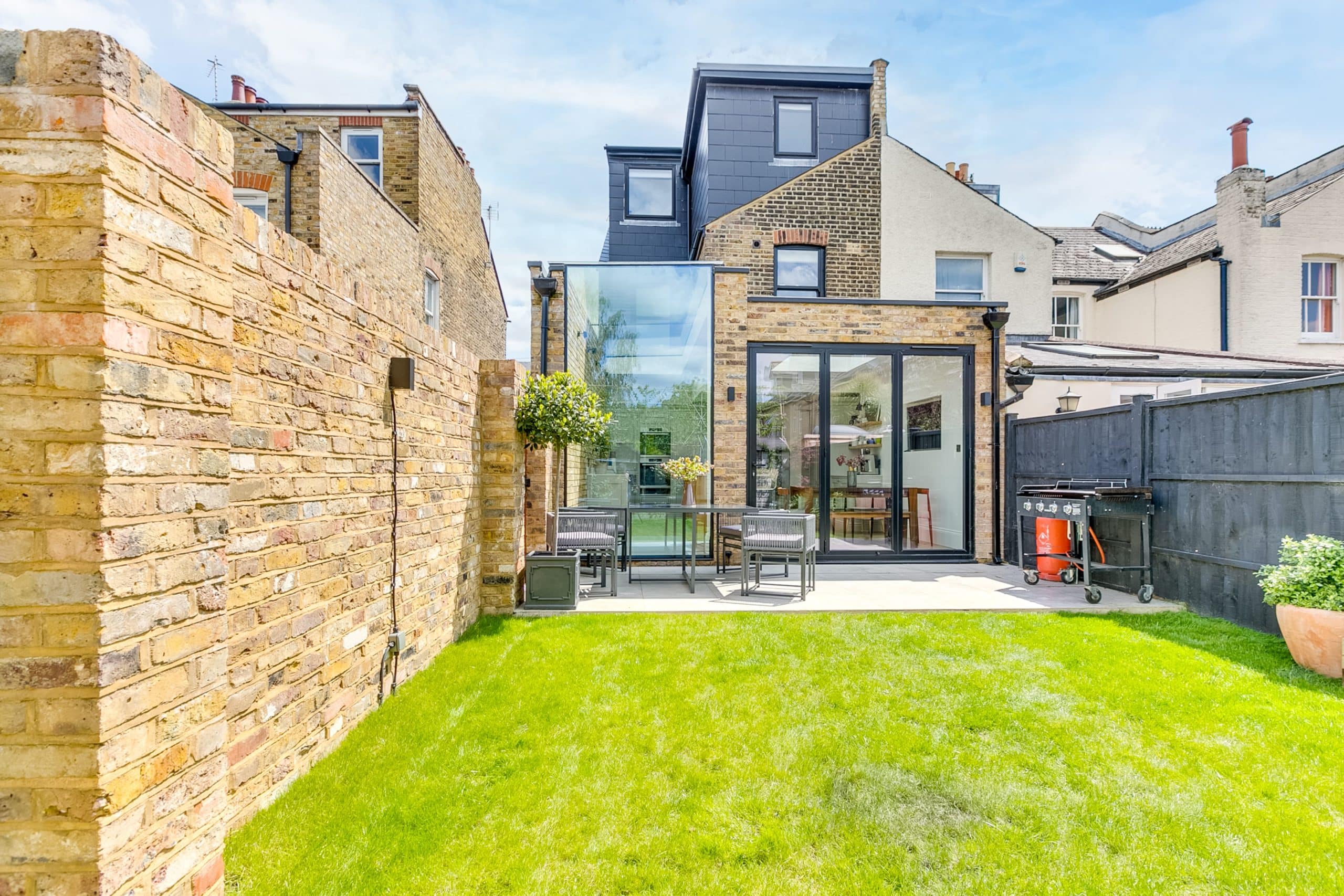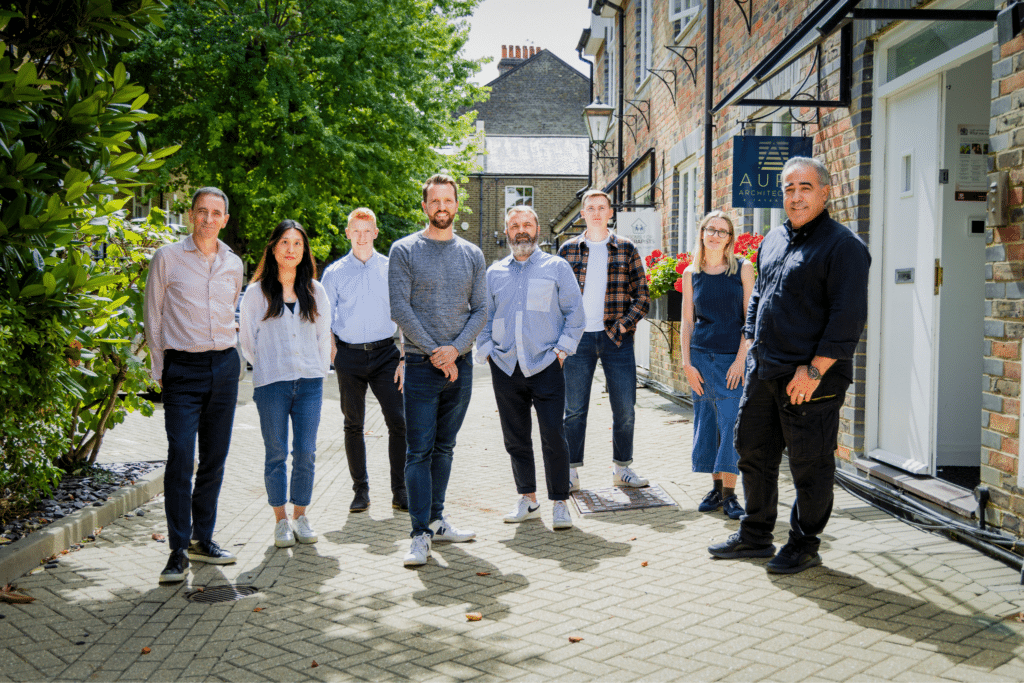Start exploring your possibilities with our Concept Feasibility Package!
Whether you’re in the process of buying a home or you’ve already moved in, this package is perfect for people who want to explore various options, and what they can achieve with their budget!
1. Home or Video Consultation
Our first step to every potential project is a consultation. This is so we can meet you and discuss your property, or the property you’re hoping to purchase!
We’ll discuss design ideas, possible constraints, as well as talking you through the process and identifying planning permission requirements.
To ensure you get the best advice, prior to the meeting we’ll also carry out a pre-meet study of the property.
We prefer this meeting to be in person, but we can also do this over video call.

2. Initial Concept Designs
Following our consultation, we’ll then produce up to 3 x sketch schemes*, following what we discussed in our home consultation. These will incorporate different layouts and designs which we feel will work best for your project.
This is a very collaborative process, and we will chat you through each design and come up with a solution that would suit both you and your property.
(*Assuming we are provided with existing agent or sales plans)

3. Preliminary Cost Plan
The next stage is preparing a preliminary cost plan, which we’d do alongside one of our trusted Quantity Surveyors. This will be based on your brief, the concepts that we’ve designed and anything else that we’ve discussed.
A cost plan will give you a detailed breakdown into how much the project may cost, and break it down into individual fees & costs so you can clearly see what you’ll be able to achieve with your budget.

4. Fee Proposal
Now you’ve got a design you love, it’s time to make this a reality! We will provide you with a fee proposal for us to take this forward.
This will be a fee for developing these concept designs further, taking your project through planning (if required) and then onto site!
As we have already created some concept designs for your project, we will deduct the cost of creating these from our fee proposal.

Client Testimonials
Ready to explore your project?
Book Your Consultation in below!
Aura Architecture & Interiors is an RIBA Chartered Practice, and have been creating ideal homes since 2014.
Aura Architecture & Interiors is an RIBA Chartered Practice, and have been creating ideal homes since 2014.
We are an award winning firm, based in Clapham, covering across London and the Home Counties.
Here at AURA, our talented team of designers and architects are experts in their field and will help you create that perfect home that you’ve always dreamt of.

Is this package suitable for me?
This package is aimed at people who are either looking to purchase a property or just starting their project, and want to explore their project’s options whilst gaining a comprehensive understanding of the entire process. It’s very useful if you don’t have time to carry out your own research, or if you’re not sure what’s possible!
What sort of projects can this package help with?
We can help and advise on a whole range of projects. These include complete new builds, extensions, basements, listed buildings, renovations and remodels!
What will be the next step?
We will then provide you with a fee proposal to take your project forwards, through planning (if required) and then onto construction and completion.
