Leading Residential Architecture Firm In London
AURA Architecture & Interiors is a top London-based residential architectural practice renowned for transforming homes with innovative design and sustainable solutions. Our firm’s expertise lies in optimising natural light, maximising space, and navigating complex planning requirements, making us a trusted choice for enhancing living spaces across the city.

Award Winning Architecture Firm In London
Testimonials
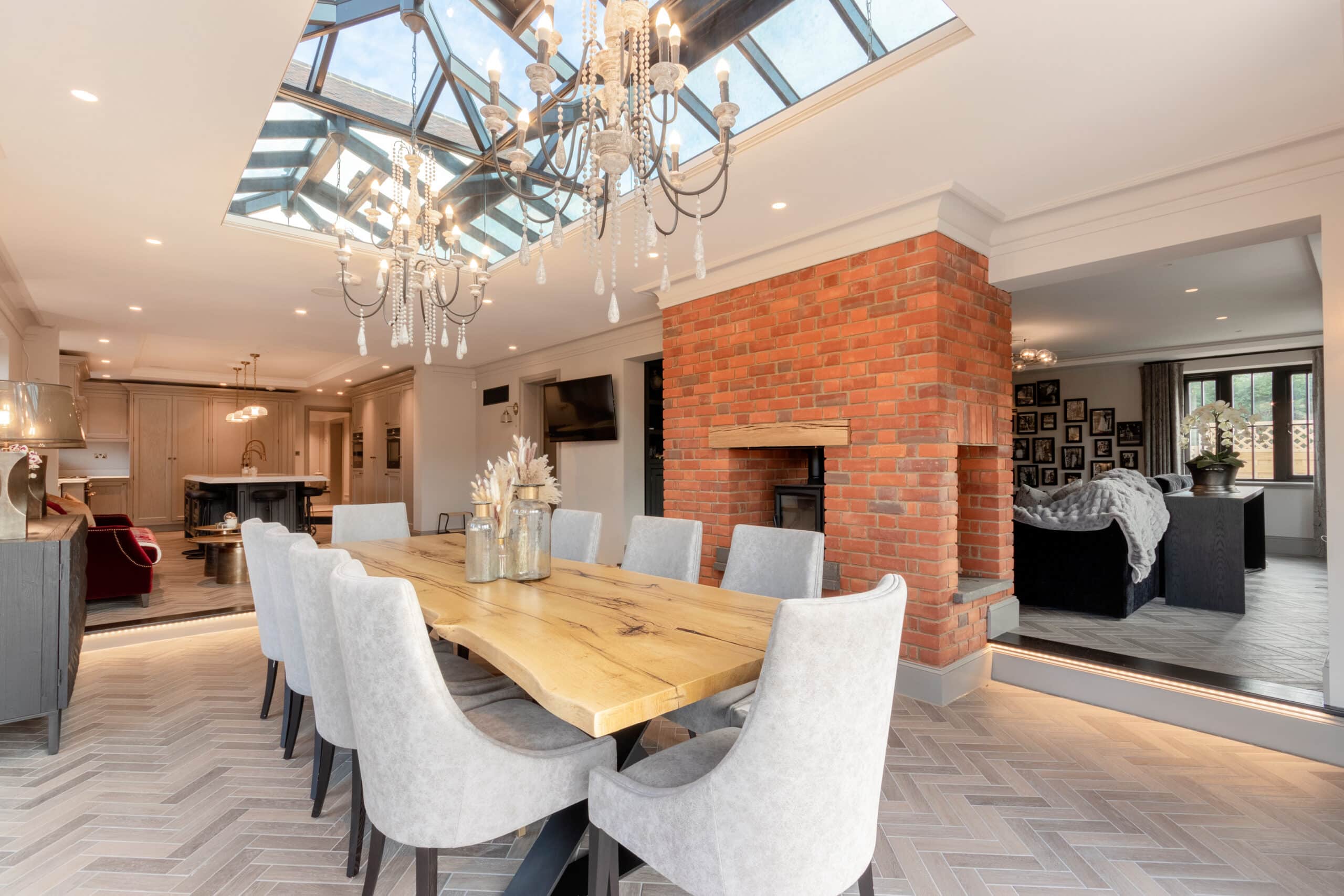
Residential Architecture Practice For Interior & Exterior Sustainable Design
As a team of residential architects based in London, AURA finds great satisfaction in enhancing the lives of hundreds of London residents.
Choosing one of the leading residential architecture firms in London, such as AURA Architecture & Interiors, ensures your home is transformed with expert care. At AURA, our Clapham-based design team specialises in sustainable design, intelligent architecture, and innovative design services, focusing on revitalising your living space by maximising natural light, creating additional room, and optimising every square foot. We have a strong track record of successfully obtaining planning permission, even in cases where others have struggled.
If you’re considering extending or renovating your home, our guide on “How to Choose a London Architect” is an essential resource. Don’t delay in reaching out to an architect—planning a new home design takes time. The process, including finalising designs and securing planning permission from the local London borough council, typically takes around three months. Building work can only begin once all approvals are in place, so contacting an architecture firm in London early on will help keep your project on schedule.
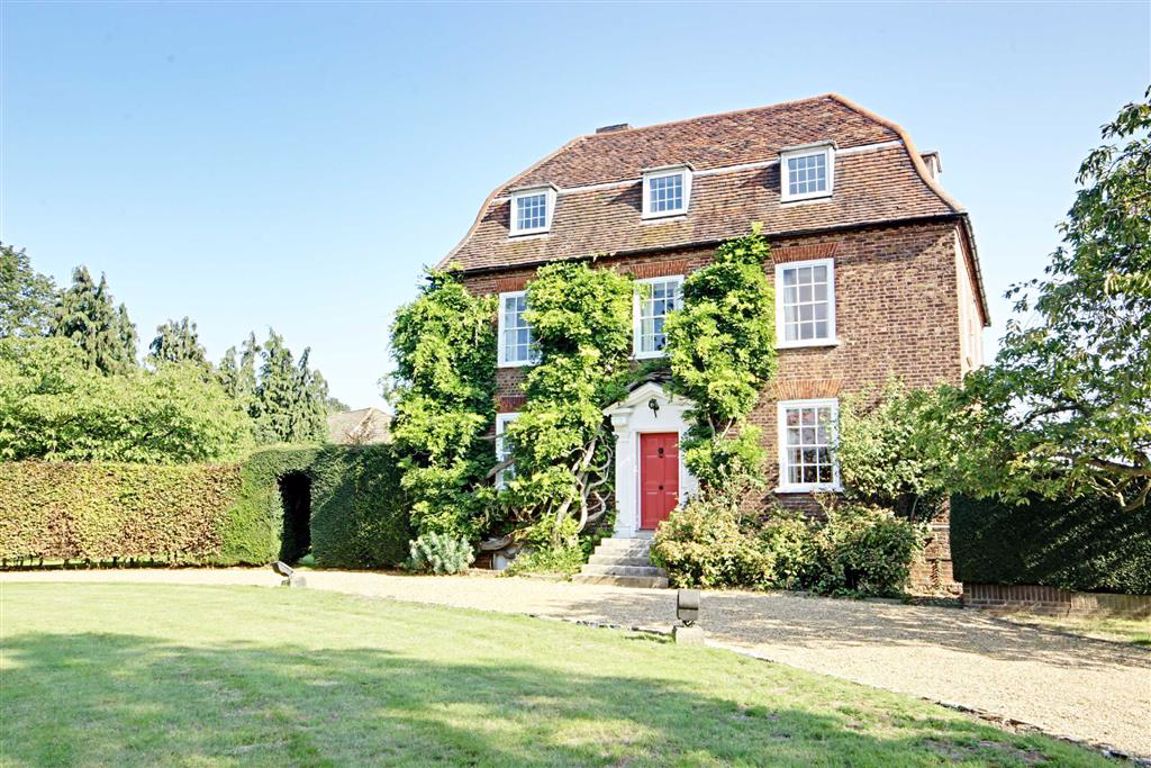
How to Choose the Best Architects in London
Starting a new building or renovation project can be a challenging event. Not only does the thought of what is ahead seem daunting, but choosing a London-based architecture firm can also be confusing, with so many claiming to be the top architects in the city. Here are five important differentiators you should consider when selecting a top London architect for your project:

1. Home designs with natural lighting in mind
A common issue with many older style London homes is a lack of natural lighting, which is often a challenge in residential projects. Studies show that high levels of natural light improve your sense of well-being and can even enhance your health. A good architect knows all the innovative ways to bring plenty of natural light into residential projects, using sustainable design principles to ensure the home is both bright and eco-friendly.
View our light-wells and other home design innovations here.

2. Choose an Architecture Firm with Good Online Reviews
The best way to find a London Architecture firm that you can trust is to read what their customers say about them.
AURA Architecture have proven themselves to be outstanding by winning the Build Magazine Home & Garden Award in 2019 as the ‘Most Trusted Architecture Practice in Greater London’. We are pleased to have this living proof that we are practising our core values of honesty and integrity.
You can view our online reviews on Houzz here.

3. Fixed Fees vs Percentage Based Fees
Many architects in London charge a fee based on the percentage of the project value. When an architect’s fees are calculated in this way, it can tempt them to think up the most expensive and unnecessary features to add into the project.
In other words, they are more interested in the money than you, their client. An architecture firm with their clients’ best interests in mind will always give top priority to what is best for the client. If the client isn’t too sure what they want, a trusted architect will help them make informed decisions.
AURA Architecture believes the only fair way to charge is with fixed, transparent fees. Read our comprehensive guide to how our fees are structured.
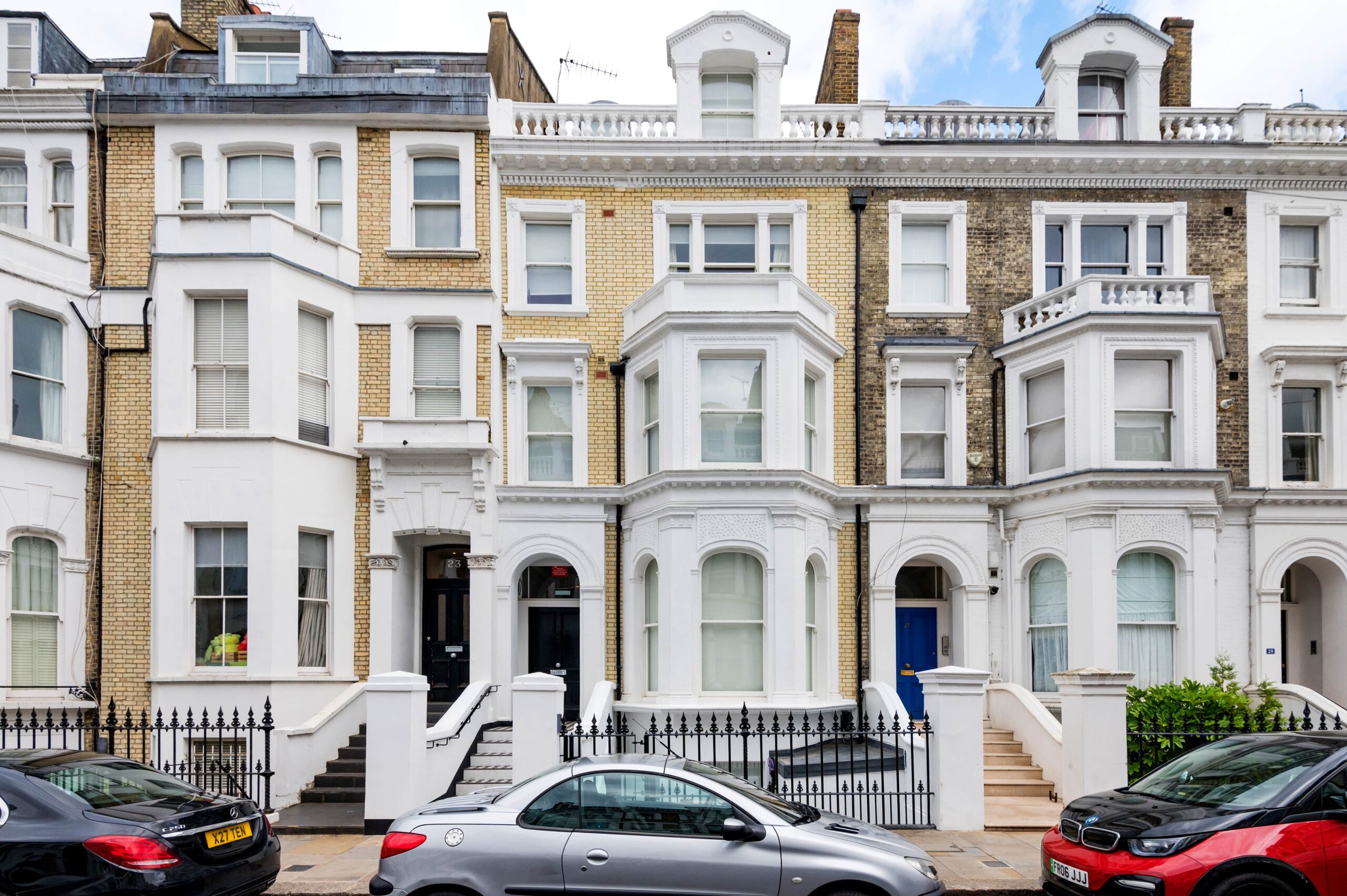
4. Knowledge of Local Planning Permission Requirements
There are certain home improvement projects that you can complete without needing planning permission or building regs.
A knowledgeable architect who knows the local area can advise you on this – the regulations are not straightforward, and extensions allowed under permitted development on 1 street may not be allowed on a neighbouring street. However, for larger projects, you normally need to enlist the help of an architect familiar with your local area.
Check that your chosen architecture firm is familiar with all these requirements. An experienced London architect firm will know just how much they can do without the need for planning permission.
5. Detailed Project Monitoring
The best London architecture firms will have staff that specialise in each stage of the architect process. Whether it be working with planning consultants, architectural design, or finding the right builder or tradesman.
AURA follow the RIBA architect stages to ensure no details get overlooked.
Read the Aura process about how we care for every stage of the project.
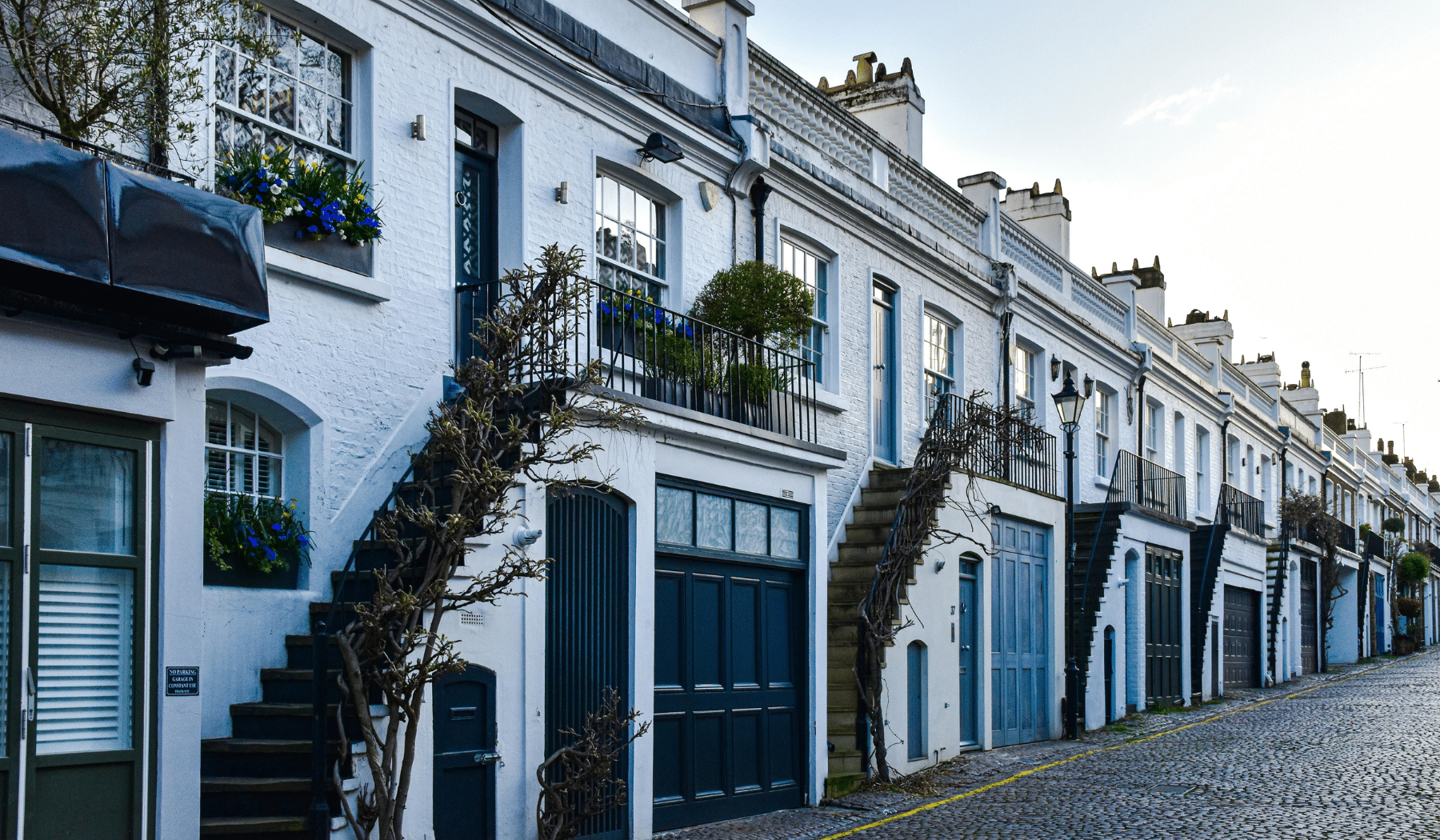
Why are the UK's best firms in London?
Residential London based architects represent some of the best UK architect talent. As top architects, they face unique demands due to the extreme lack of space, high property prices, and comparatively wealthy clients, which create expectations on London residential architecture firms that are not found elsewhere in the UK.
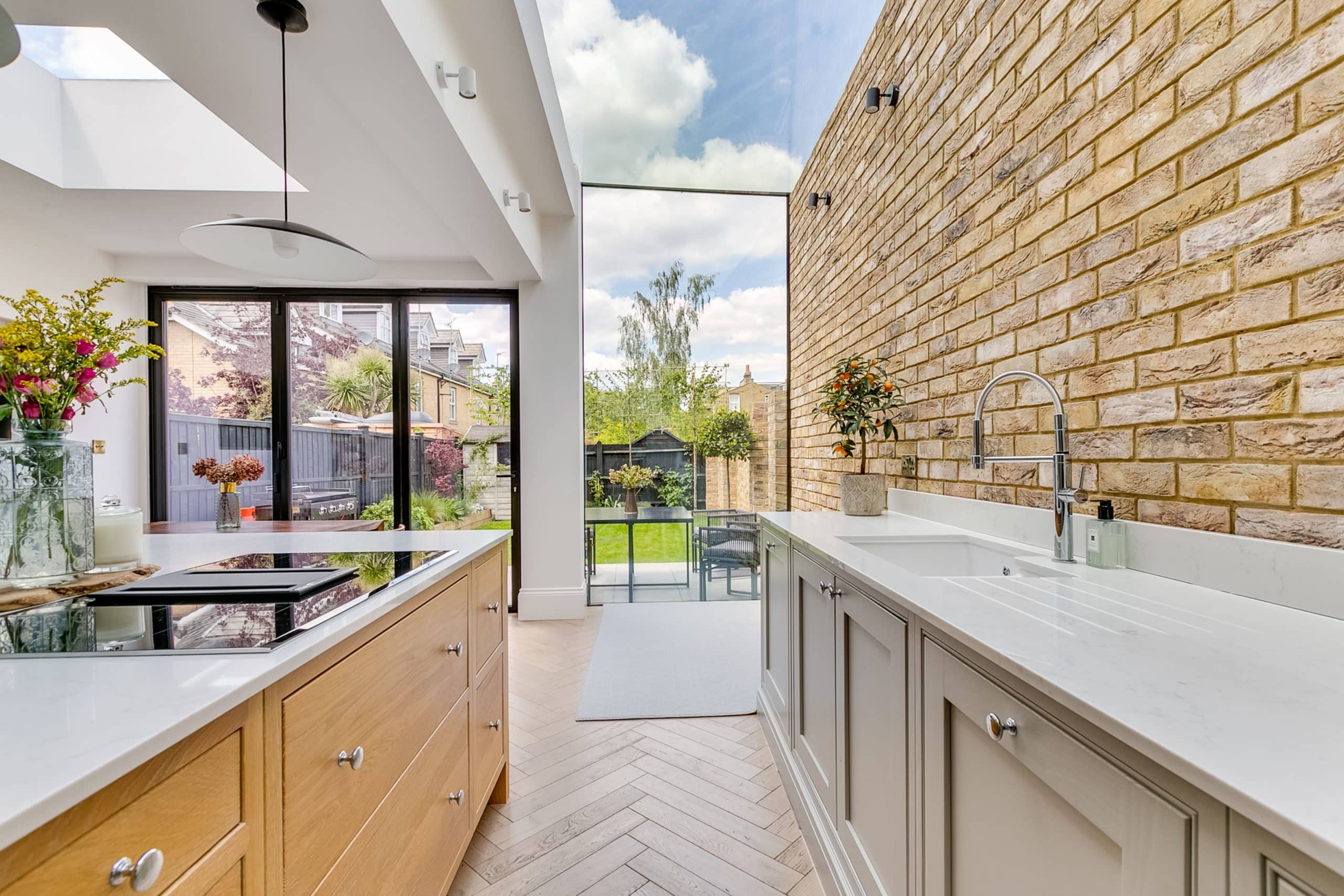
Lack of Space
Architecture firms in London are expected to provide innovative, highly functional, high-end residential property improvements and extensions, create extra space where hardly any space is available, and obtain planning permission from some of the toughest planners in the country. (Richmond is particularly tricky for planning).
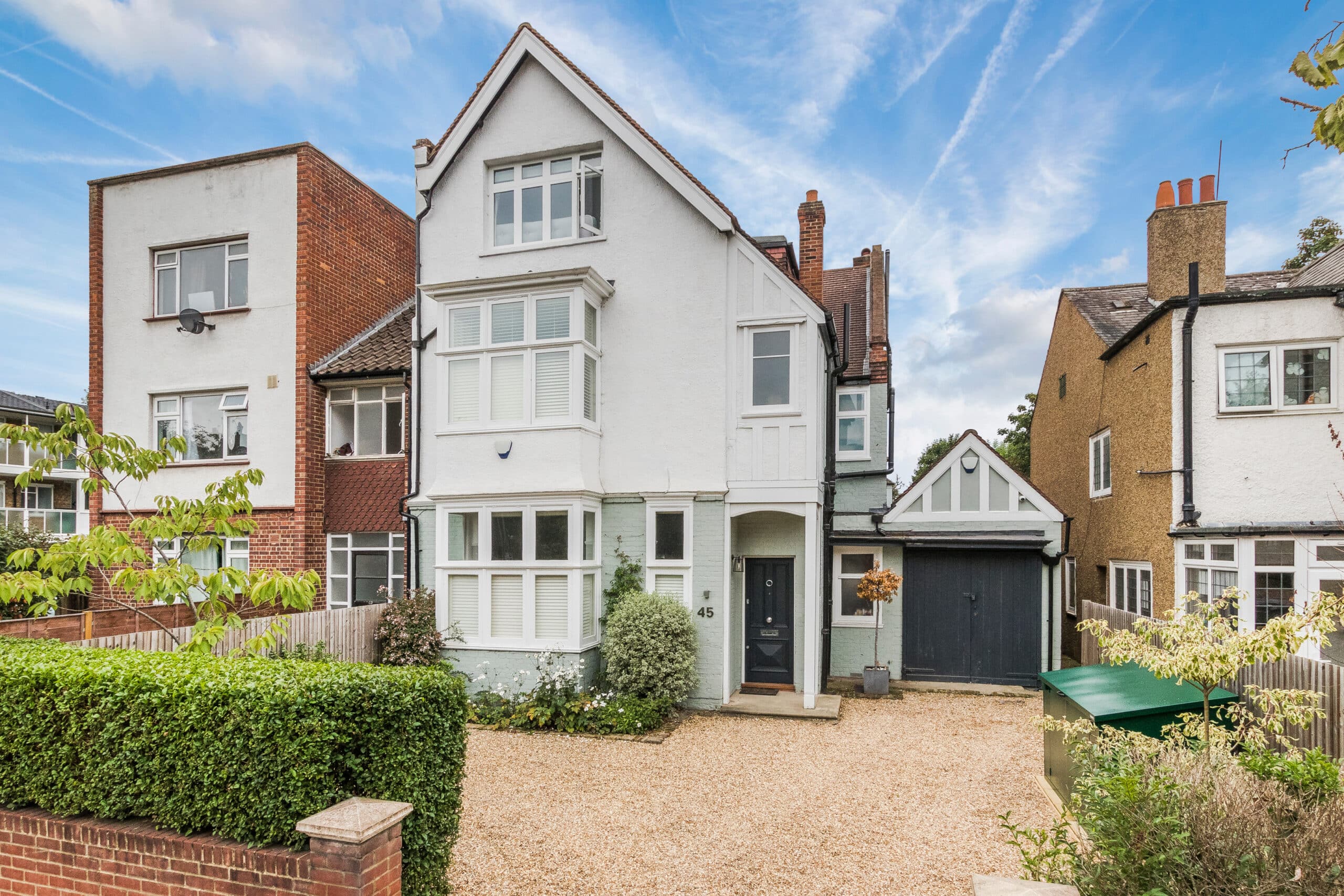
A High Proportion of Period Properties and 100s of Conservation Areas
Many properties are old, boasting beautiful period features not found in modern properties. London Architects are challenged with adding the modern features to improve a client’s lifestyle, yet in a way that doesn’t detract from the property’s unique period charm and beauty.
Georgian, Edwardian, and Victorian properties abound, ranging from the iconic rows of 3-storey terraces, to stately stone-built detached properties in the more leafy and spacious suburbs like Chiswick, Kensington, Chelsea, and Bromley.
The ability to sympathetically extend and refurbish period properties is key to obtaining planning permission, especially if you live in one of London’s many conservation areas.
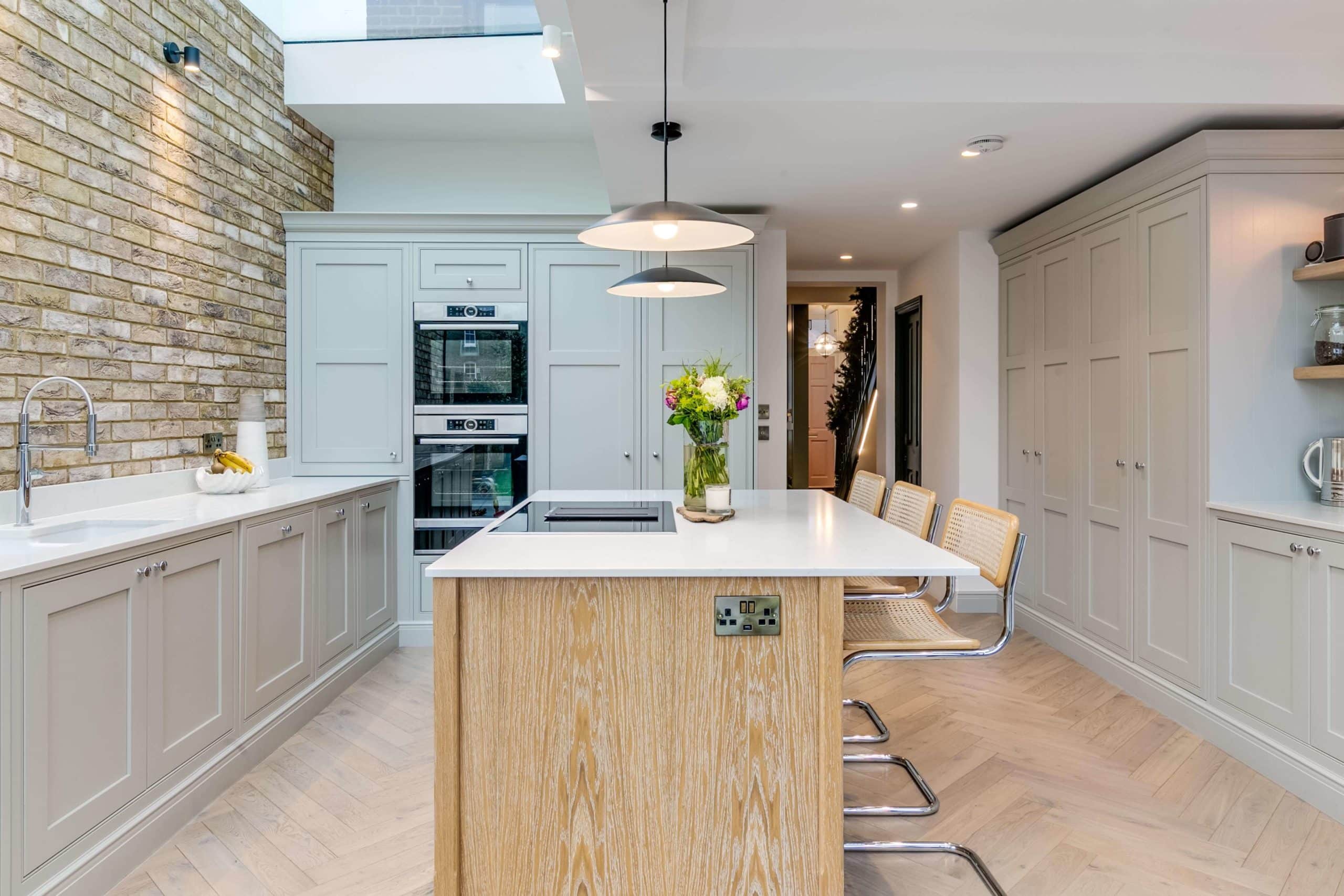
Requirements For Sustainable Architecture
Sustainability is another key requirement that many London homeowners are looking for from their architect. They are typically more conscious of their environmental responsibilities than in other areas of the country. Therefore aspects such as energy savings, low carbon footprint, and the sustainability of materials used are all important considerations for London architects.
AURA specialise in sustainable residential architecture. From whether or not you need planning permission to install solar panels on your roof, through to ingenious ways to make your glass and metal extension as energy efficient as a traditional brick and mortar extension, we are passionate about improving the sustainability and eco-friendliness of our architecture.
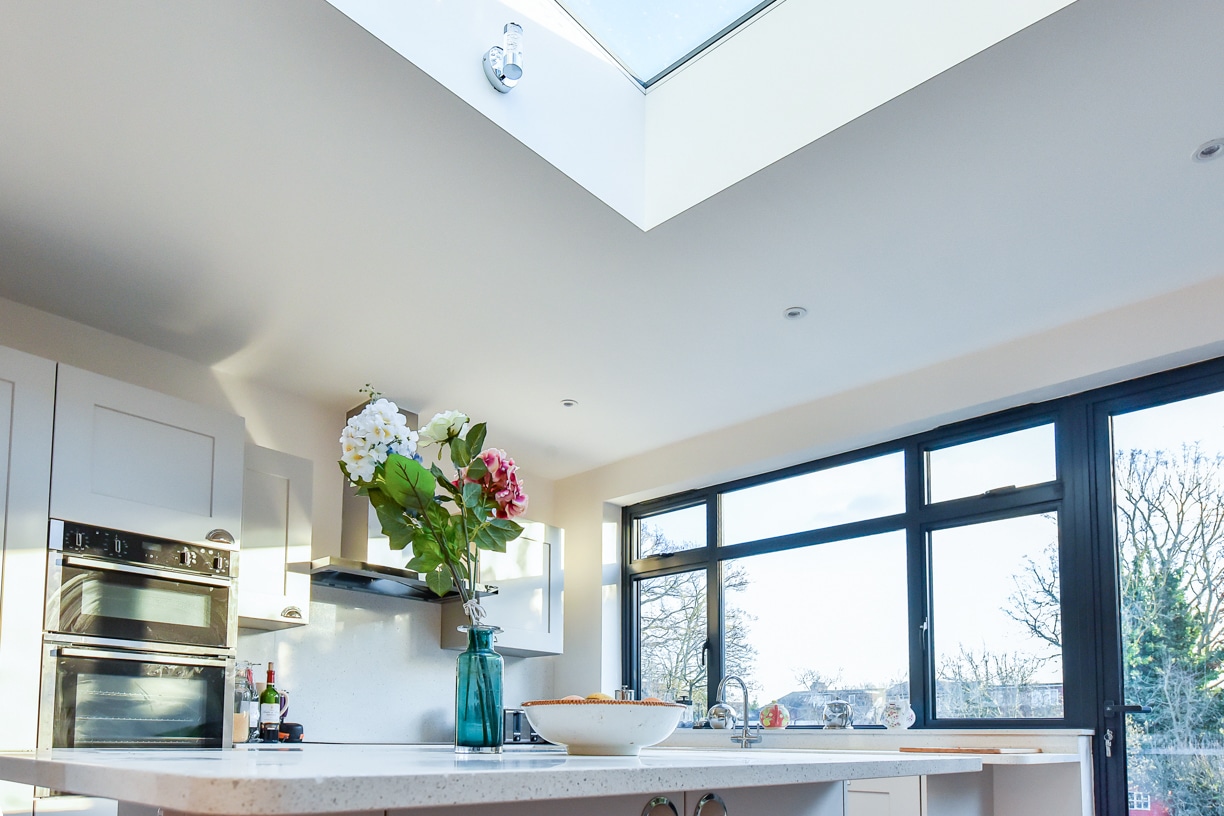
Lack of Natural Light
And last but not least, natural light is a huge consideration in London. The older properties traditionally have small windows, and modifications to period properties are not easy to obtain planning for, and overcrowding sometimes leads to blocked light from neighbouring properties.
Loft conversions and single-storey extensions are relatively easy to optimise for natural light, with skylights and floor to ceiling windows quickly providing an airy feel to improve your sense of well-being. But the best London architects can introduce natural light to just about any room in the house – see these examples of how we can draw natural light deep into residential properties, even basement extensions, with our creative home designs.

Residential & Commercial Architects Compared
When you think of London architecture, you may think of famous modern landmarks like the Shard or the Gherkin. Or you may think of timeless classics like the Tower Bridge, the Houses of Parliament, or St Paul’s Cathedral.
But you’re unlikely to think of the most common type of London architecture of all: the millions of homes, often combining their original build period architecture with later contemporary extensions and interior refurbishments.
The job of a residential architect is very different from that of those designing commercial buildings.
With most residential properties, the home’s interior layout & design is usually the biggest consideration, rather than the exterior. And for a residential architect, the specific lifestyle preferences of the client living at the property need to be combined with maximising the resale value, plus what is acceptable to building control and the Borough planning authorities; these priorities often conflict. An experienced architect is a considerable advantage to finding a creative way to solve this conundrum.
This is why it’s important to choose a residential architect firm like AURA, who specialise in intimately understanding the needs and desires of London’s homeowners.

Areas of London that we cover
From our main Architectural offices based in Clapham, South West London, we service a wide area of London and Surrey.
In particular, we have residential architects well located to serve the following areas:
- Balham architects
- Battersea architects
- Bromley architects
- Camden architects
- Chelsea architects
- Chiswick architects
- Clapham architects
- Ealing architects
- Earlsfield architects
- Fulham architects
- Hammersmith architects
- Islington architects
- Kensington architects
- Kingston architects
- Lambeth architects
- North London architects
- Notting Hill architects
- Putney architects
- Richmond architects
- South West London architects
- Twickenham architects
- Wandsworth architects
- West London architects
- Westminster architects
- Wimbledon architects
