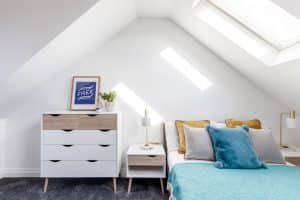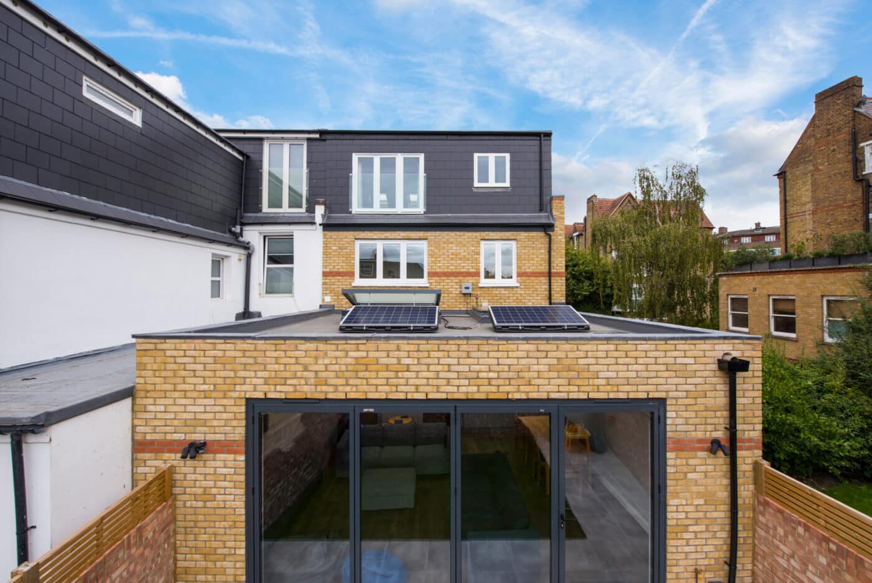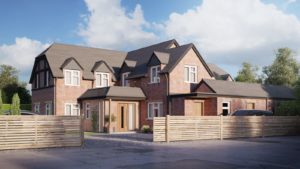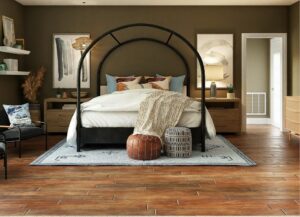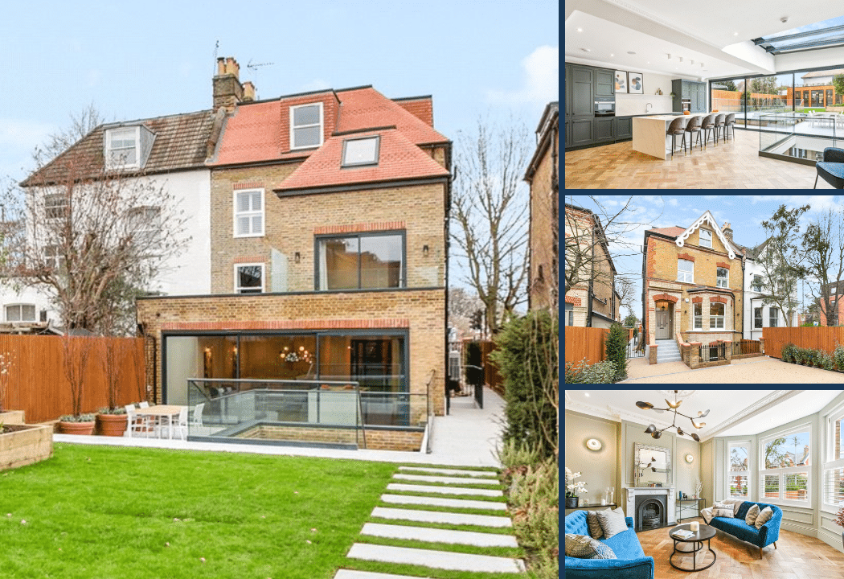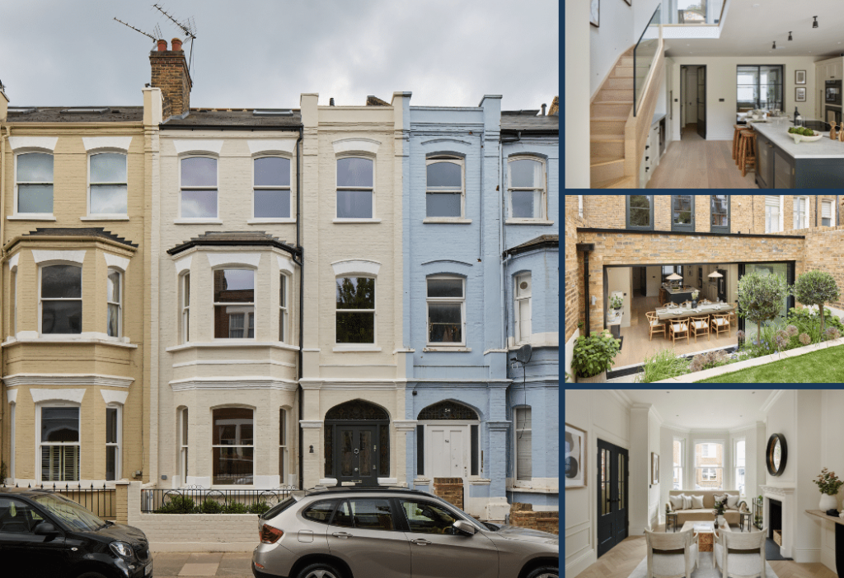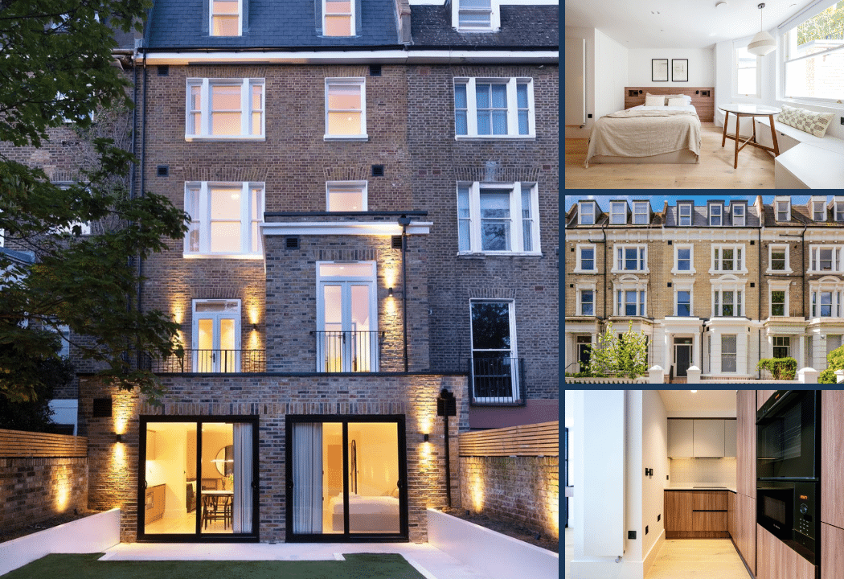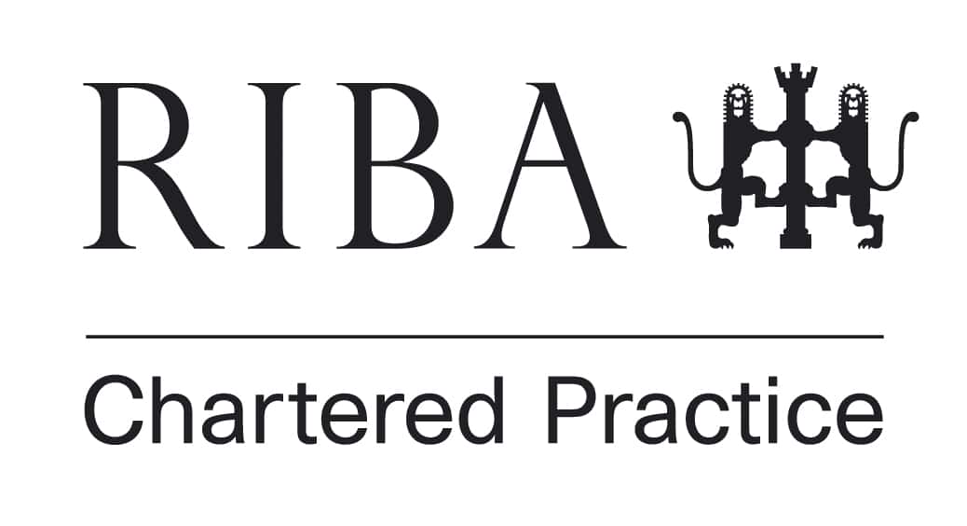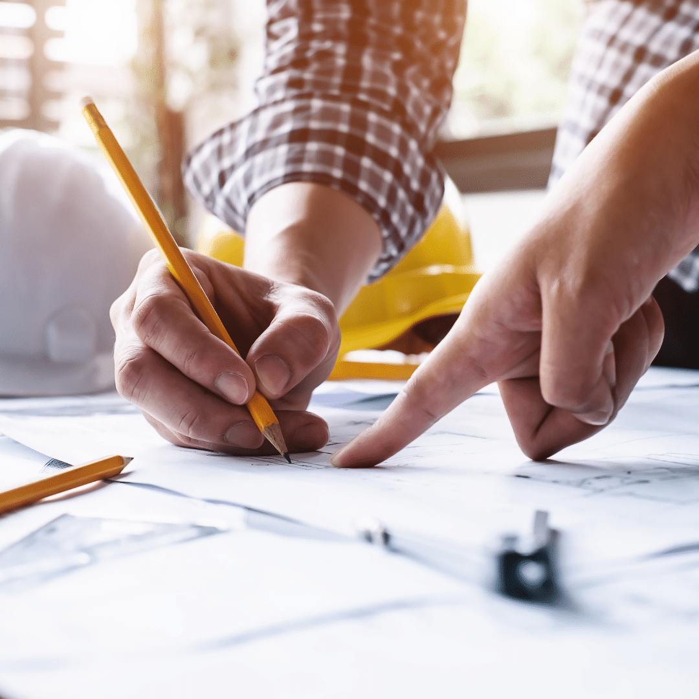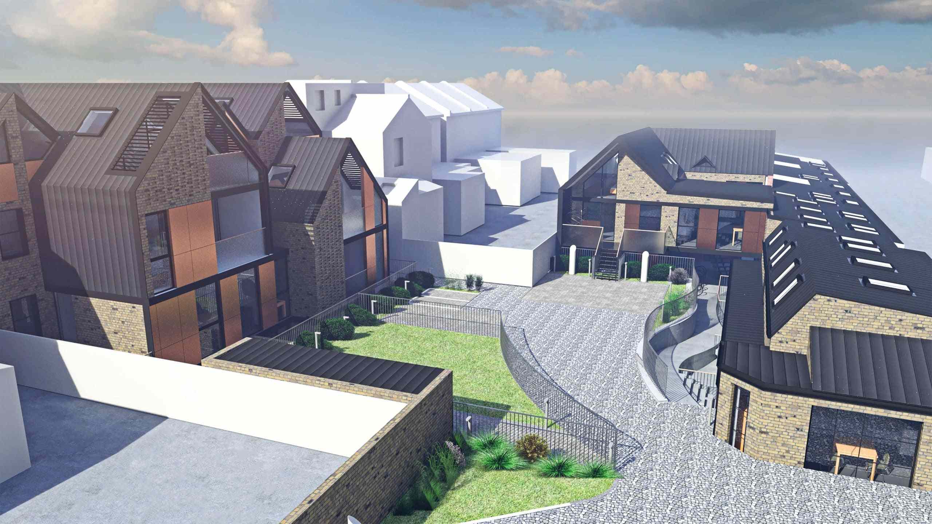Loft Conversions
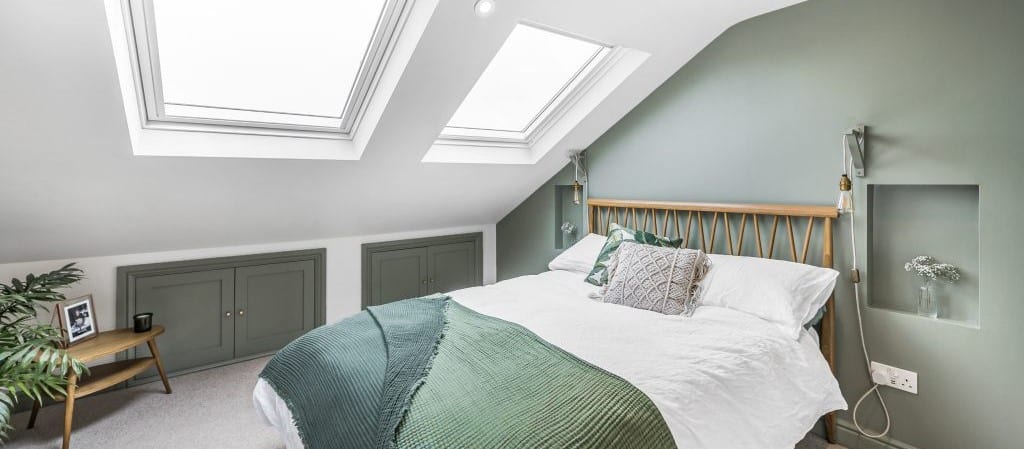
Designed for the Way You Live
Our mission is to create beautiful, functional spaces that improve how people live. Whether you’re growing your family, working remotely, or simply looking to enhance the value of your home, we design loft conversions that work smarter—maximising space, light, and comfort.
We combine architectural insight with practical design solutions, ensuring your loft conversion blends seamlessly with the character of your property while meeting modern living standards.
Why Choose Aura for Your Loft Conversion Architect?
- Architect-Led Expertise
As a RIBA-chartered practice, our team of experienced architects and designers will guide your project from concept to completion. We’re not just focused on building upwards—we’re focused on building better. - Tailored Design
No two homes are alike. That’s why we take time to understand your aspirations, budget, and structural constraints. Our loft conversions are never off-the-shelf—they’re made to measure, down to the last detail. - Planning & Compliance Made Simple
From navigating Permitted Development Rights to securing planning permission where needed, we manage all regulatory requirements with confidence. We’ll also ensure full compliance with Building Regulations and provide structural engineering input where necessary. - Sustainable & Light-Filled Spaces
We prioritise natural light and energy efficiency in all our designs. Through features like rooflights, lightwells, and smart insulation, we create airy, comfortable lofts that perform as well as they look. - End-to-End Support
From feasibility assessments and interior layouts to builder introductions and site monitoring, we provide a comprehensive service that keeps your project on track and your stress to a minimum.
Types of Loft Conversions We Offer
We work with all major loft conversion types to suit different roof structures and property styles:
Dormer Loft Conversions
One of the most common types of loft conversion, a dormer extends vertically from the existing roof slope to create additional headroom and floor space. Ideal for almost all property types—including terraced, semi-detached, and detached homes—dormers can accommodate bedrooms, bathrooms, or home offices with ease. These conversions offer excellent value for money and usually fall under Permitted Development.
Mansard Loft Conversions
A mansard conversion alters the entire rear roof slope to a near-vertical angle, topped by a flat roof. While this requires more extensive structural work and planning permission, it offers the greatest increase in usable space—making it perfect for London terraces and homes in built-up areas. If you’re aiming for a full-width master suite or multiple new rooms, a mansard is the optimal choice.
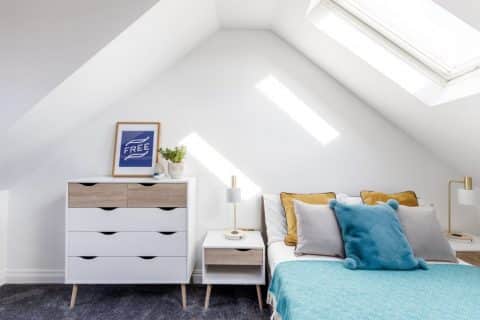
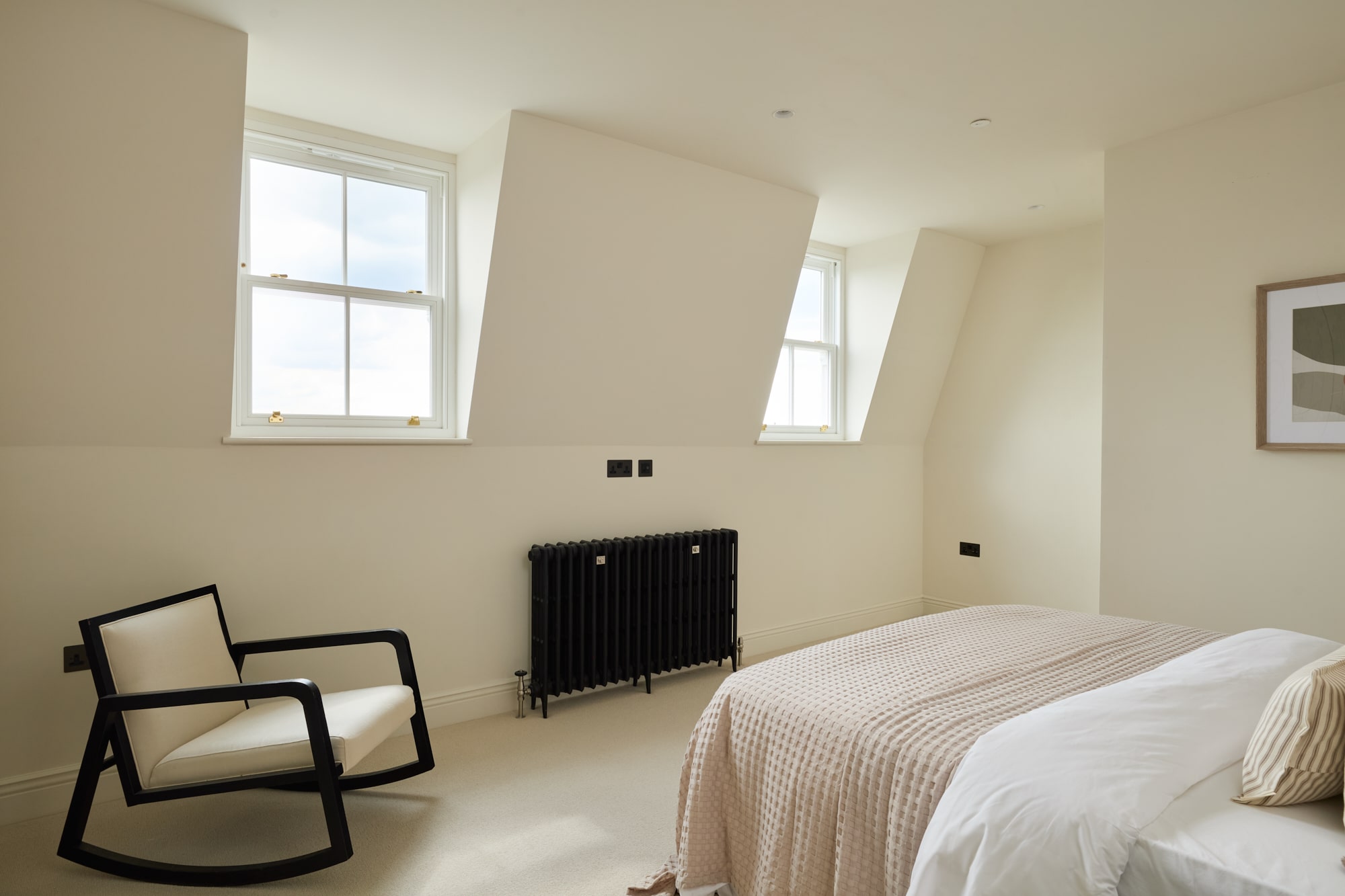
Hip-to-Gable Loft Conversions
This type of conversion is well-suited to semi-detached and detached properties with sloping (hipped) roofs. By extending the hipped roof into a vertical gable, this method unlocks previously unusable space. Often combined with a rear dormer, hip-to-gable conversions provide a large, practical layout for family living or luxury bedroom suites.
Velux/Rooflight Loft Conversions
If your existing loft has sufficient head height, a Velux (rooflight) conversion can transform it into a functional room with minimal disruption. This is the least invasive and most affordable option, as it retains the existing roof shape and simply adds skylights to flood the space with natural light. Ideal for home offices, reading nooks, or guest bedrooms where structural work needs to be limited.
L-Shaped Dormer Conversions
Best suited to Victorian and Edwardian properties with rear outrigger extensions, an L-shaped dormer creates a larger, more versatile footprint by connecting two dormer structures at right angles. This type of conversion is particularly popular in London townhouses where extra living space is essential. It’s a smart choice for adding multiple rooms such as a bedroom and separate bathroom or study.
What Will It Cost?
Loft conversion costs can vary based on the type, size, and complexity of the build. As a rough guide:
- Rooflight Conversion: from £36,000
- Dormer Conversion: from £54,000
- Hip-to-Gable Conversion: from £72,000
- Mansard Conversion: from £60,000
We will always provide a transparent, detailed breakdown to help you budget with confidence.
Return on Investment
A well-executed loft conversion can add up to 20–25% to the value of your home. It’s not just about gaining space—it’s a strategic investment in your future.
Our Proven Process
We follow a structured 10-step process, starting with an initial consultation and feasibility study. From concept design and planning applications to construction and completion, our experienced team supports you every step of the way.
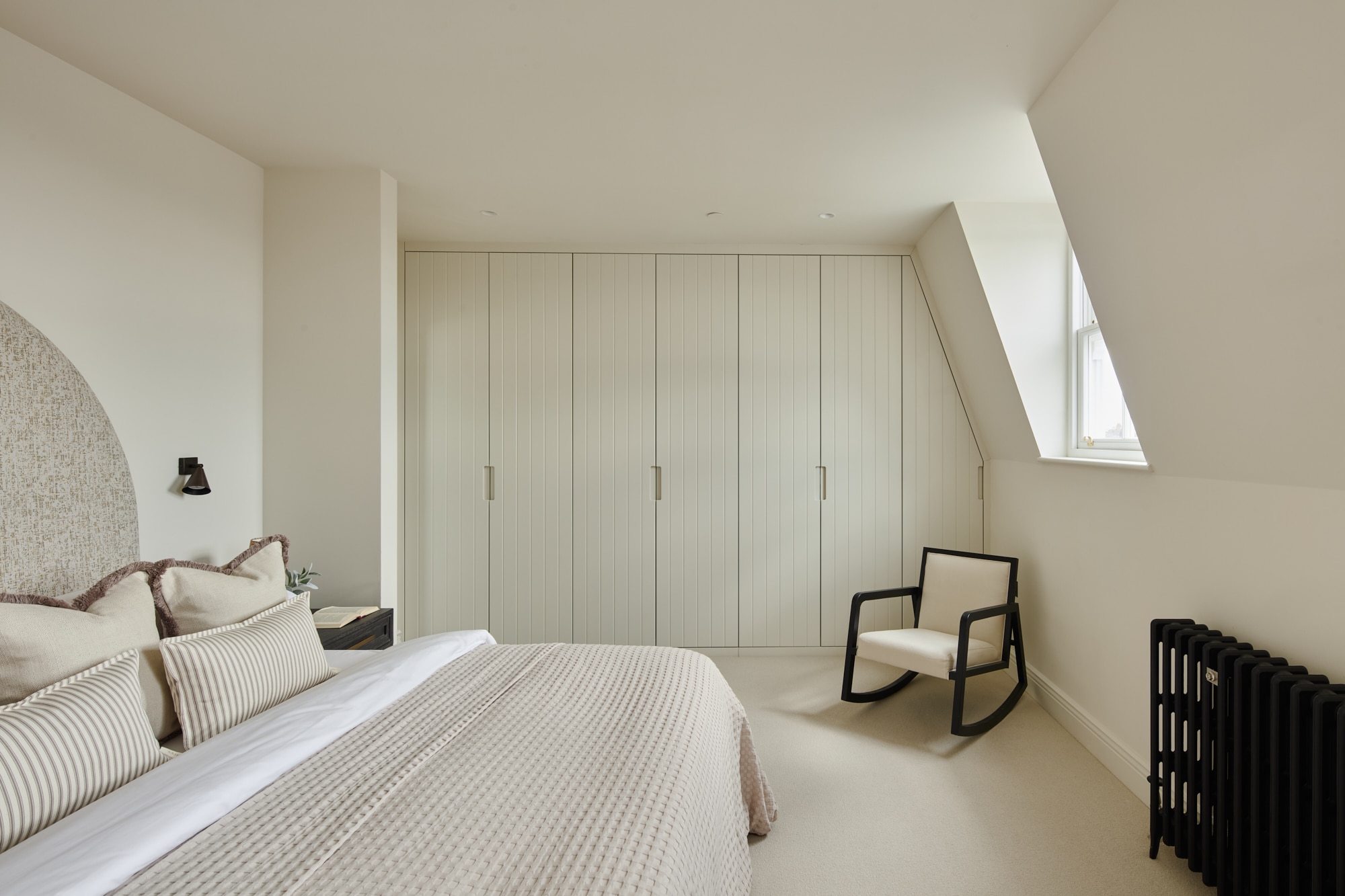

Recent Projects
We’ve delivered loft conversions across London and the Home Counties from contemporary dormers in Wandsworth to full-width mansards in Hampstead. Visit our Portfolio to explore real-life transformations and read our client success stories.
Ready to Transform Your Loft?
If you’re thinking about a loft conversion and want to speak to experienced residential architects who put your needs first, get in touch with Aura Architecture today.
📞 Call us on 0203 189 1619
📩 Email: info@aurahomes.co.uk
💬 Or Request a Consultation
Let’s turn your underused attic into your favourite room in the house.
FAQS About Loft Conversions
Can I convert my attic into a bedroom?
Yes, converting your attic to a bedroom is one of the most popular uses for a loft conversion. It’s a cost-effective way to add extra sleeping space without building a full house extension. Depending on the size of your loft, you can even include an ensuite bathroom and built-in wardrobes for added convenience.
Is it possible to convert my attic into a home office?
Absolutely. Converting your attic to an office is an ideal solution for those working remotely or needing a quiet, private space at home. With careful design, we can ensure your loft office receives natural light, is well-ventilated, and has plenty of storage—creating a productive and comfortable working environment.
Should I consider a house extension instead of a loft conversion?
It depends on your needs and available space. A loft conversion makes use of your existing roof space, which is often more cost-effective than a house extension that alters your footprint. However, if you need ground-floor living areas—such as a larger kitchen or open-plan space—an extension might be more suitable. We offer both services and can advise on the best option during your initial consultation.
Is a loft conversion classed as an upstairs extension?
Yes, many people refer to a loft conversion as an upstairs extension because it adds a new storey of usable living space. Unlike traditional extensions, it builds upward into the roof space rather than outwards—making it ideal for homes with limited external space.
Will I need a Party Wall Agreement?
If your property is semi-detached or terraced, and the loft conversion work affects a shared wall, then yes—you will likely need a Party Wall Agreement. This is a legal requirement under the Party Wall etc. Act 1996. We can guide you through the process and ensure your neighbours are properly notified and all formalities are handled professionally.
Do I need planning permission for a loft conversion?
Most loft conversions fall under Permitted Development Rights and do not require full planning permission—provided the design meets certain conditions (such as volume limits and no major alterations to the roofline). However, homes in conservation areas or those making significant changes may need permission. Our architectural team will assess your project and manage any necessary planning applications.
What are Building Control inspections, and are they required?
Yes, Building Control inspections are a legal requirement for any structural works, including loft conversions. These inspections ensure that the build complies with safety standards around structure, fire protection, insulation, ventilation, and access. At Aura, we work closely with Building Control from the outset and ensure all work is certified upon completion.
FAQS About Loft Conversions
Can I convert my attic into a bedroom?
Yes, converting your attic to a bedroom is one of the most popular uses for a loft conversion. It’s a cost-effective way to add extra sleeping space without building a full house extension. Depending on the size of your loft, you can even include an ensuite bathroom and built-in wardrobes for added convenience.
Is it possible to convert my attic into a home office?
Should I consider a house extension instead of a loft conversion?
It depends on your needs and available space. A loft conversion makes use of your existing roof space, which is often more cost-effective than a house extension that alters your footprint. However, if you need ground-floor living areas—such as a larger kitchen or open-plan space—an extension might be more suitable. We offer both services and can advise on the best option during your initial consultation.
Is a loft conversion classed as an upstairs extension?
Yes, many people refer to a loft conversion as an upstairs extension because it adds a new storey of usable living space. Unlike traditional extensions, it builds upward into the roof space rather than outwards—making it ideal for homes with limited external space.
Will I need a Party Wall Agreement?
If your property is semi-detached or terraced, and the loft conversion work affects a shared wall, then yes—you will likely need a Party Wall Agreement. This is a legal requirement under the Party Wall etc. Act 1996. We can guide you through the process and ensure your neighbours are properly notified and all formalities are handled professionally.
Do I need planning permission for a loft conversion?
Most loft conversions fall under Permitted Development Rights and do not require full planning permission—provided the design meets certain conditions (such as volume limits and no major alterations to the roofline). However, homes in conservation areas or those making significant changes may need permission. Our architectural team will assess your project and manage any necessary planning applications.
What are Building Control inspections, and are they required?
Yes, Building Control inspections are a legal requirement for any structural works, including loft conversions. These inspections ensure that the build complies with safety standards around structure, fire protection, insulation, ventilation, and access. At Aura, we work closely with Building Control from the outset and ensure all work is certified upon completion.
Related Services & Solutions
Areas We Cover
London:
AURA Architecture serves homeowners and property developers across a wide area in the south of England from their offices in St Albans, Hertfordshire and London head office.
Surrounding areas:
Our regional architects’ office serves property owners, householders and developers in areas near:
Our Online Reviews
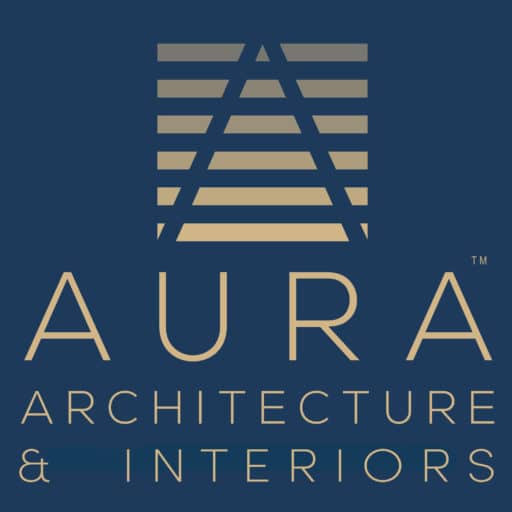 Aura Architecture & Interiors
Aura Architecture & Interiors
3, Lion Yard, Tremadoc Rd, London
4.5 26 reviews
-
Sorin M. Floti ★★★★★ a month ago
Gabby from Aura Architecture is very friendly and skilled – would 100% recommend working with her! -
Neil McFerran ★★★★★ a year ago
Graham, Mark and the Aura team have supported us on the planning permission and design of our building works. The service has been 2nd to none - white glove level. Mark our main contact is responsive and helpful. Using Aura was a superb … More decision and looking forward to completing the journey with them over the next months. -
Luis Garcia de Andoin ★★★★★ 2 years ago
As main contractors with appreciation for good and efficient design, we were very impressed with Aura from day 1.
The tender pack had more information than some other projects we have done at completion, all the information is precise and … More carefully considered.
On top of that their ongoing project management is flexible and approachable.
Hope we get to work with them again in the future. -
S R ★★★★★ 2 years ago
We instructed Aura Architects for a self-build project, they have seamlessly guided us through the process with great care and detail. We have thoroughly enjoyed with Francesco who was been extremely helpful and patient with the project, … More getting us to planning approval which took over 2 years but this did not deter his dedication to the project in what has been a very challenging process.
The whole process has been handled professionally with great communication and understanding from Aura who have taken great care to ensure we are happy and understand each of the key elements.
We are absolutely thrilled with what Aura have created for us and we can not wait to see the project come to life.
I am pleased to recommend Aura for any of your architectural needs! They have been fab and most importantly reliable! Thanks very much and a special thanks to Francesco.
Thanks, J&D. -
Emily Pawlak-Stuart ★★★★★ 4 years ago
I used Aura for a side return and rear extension, and a renovation of my first floor bathroom. I wanted something unique and characterful, with lots of natural light. Aura really went above and beyond my expectations, creating me a space … More that truly is more than I could have imagined.
From the initial consultation, where I felt immediately at ease with the team, to the transparency in their costings, all the way through the design process and project management, Aura have been consistently professional, communicative and flexible.
It certainly hasn’t been an easy time for anyone in the industry, but Aura’s solution-first attitude and their adaptability made it so easy to work with them through lockdowns, supply chain challenges, pingdemics and everything in between. It was a true pleasure to work with the team - they really do their utmost to make the process as straightforward, simple and enjoyable as possible.
I’d not hesitate to recommend Aura. They team are the perfect balance of creative and practical, imagination and solutions, to make whatever dream you have come to life. -
Stefan Witteman ★★★★★ 2 years ago
I'm pleased to provide a review of Aura Homes for their work on our 4-bedroom self-built home in Hertfordshire. It has been a great experience working with them. Architect Francesco in particular displayed a good understanding of our … More vision and delivered a design that met our expectations. Their expertise and attention to detail were evident throughout the project.


