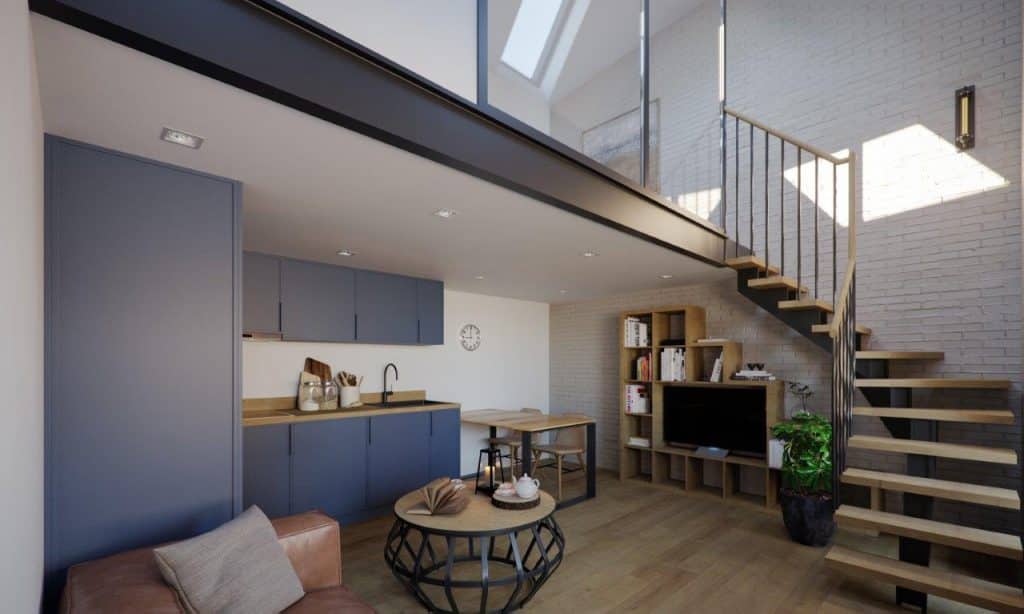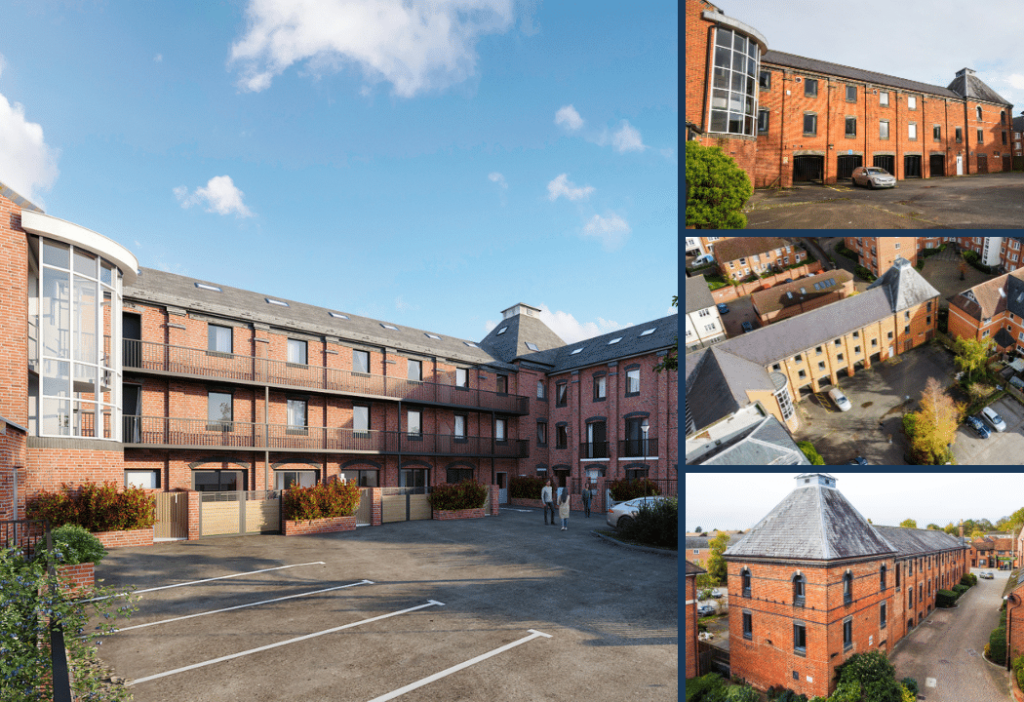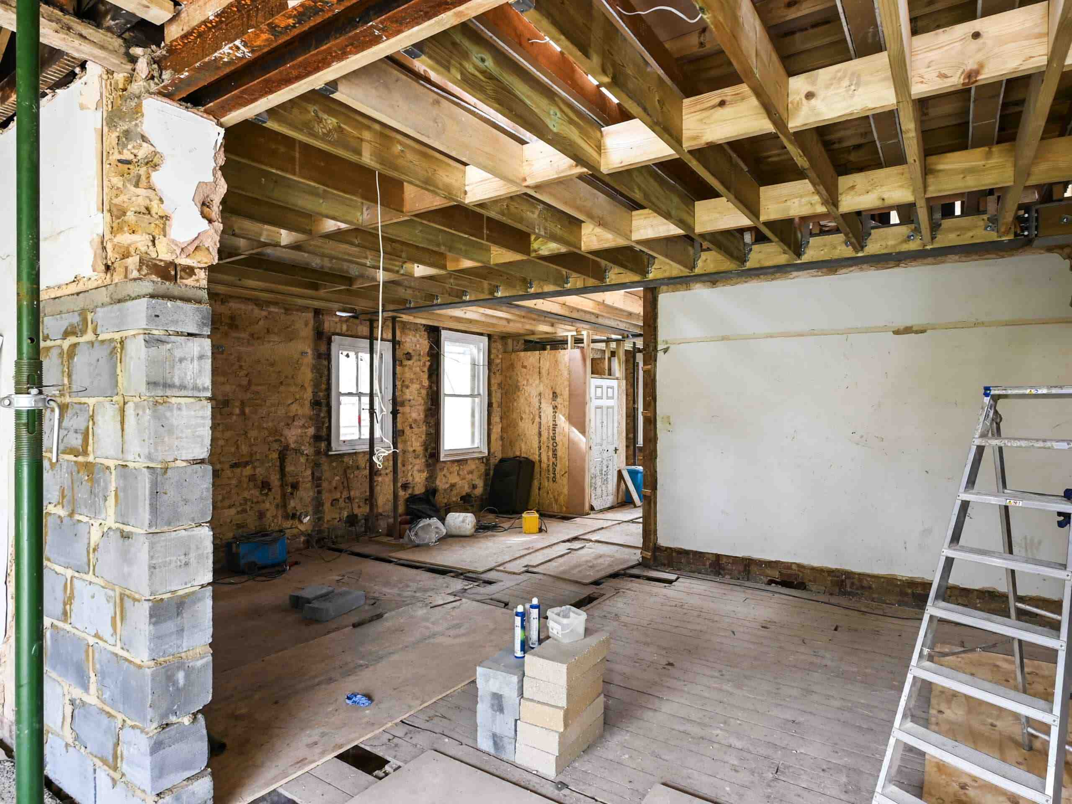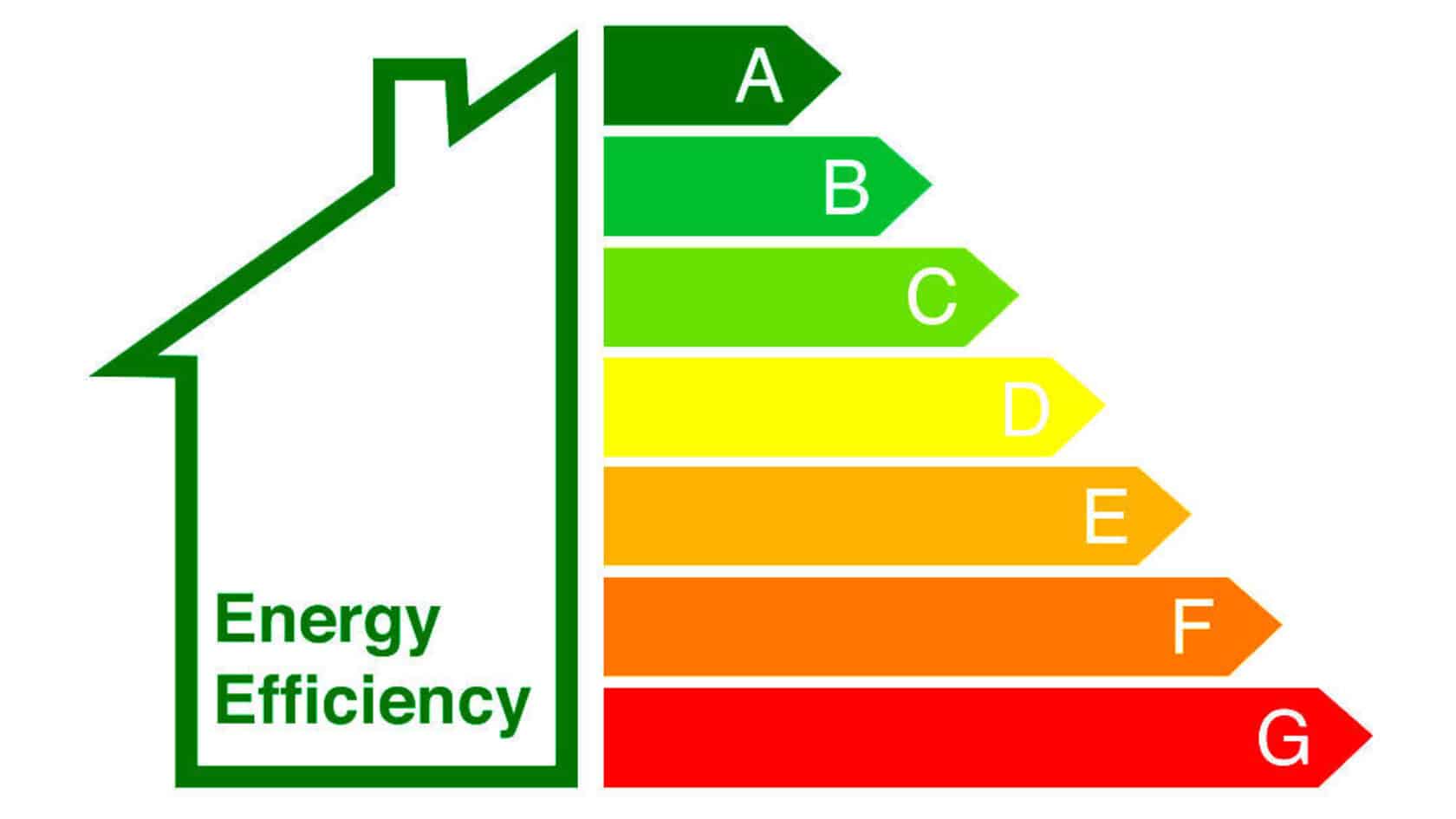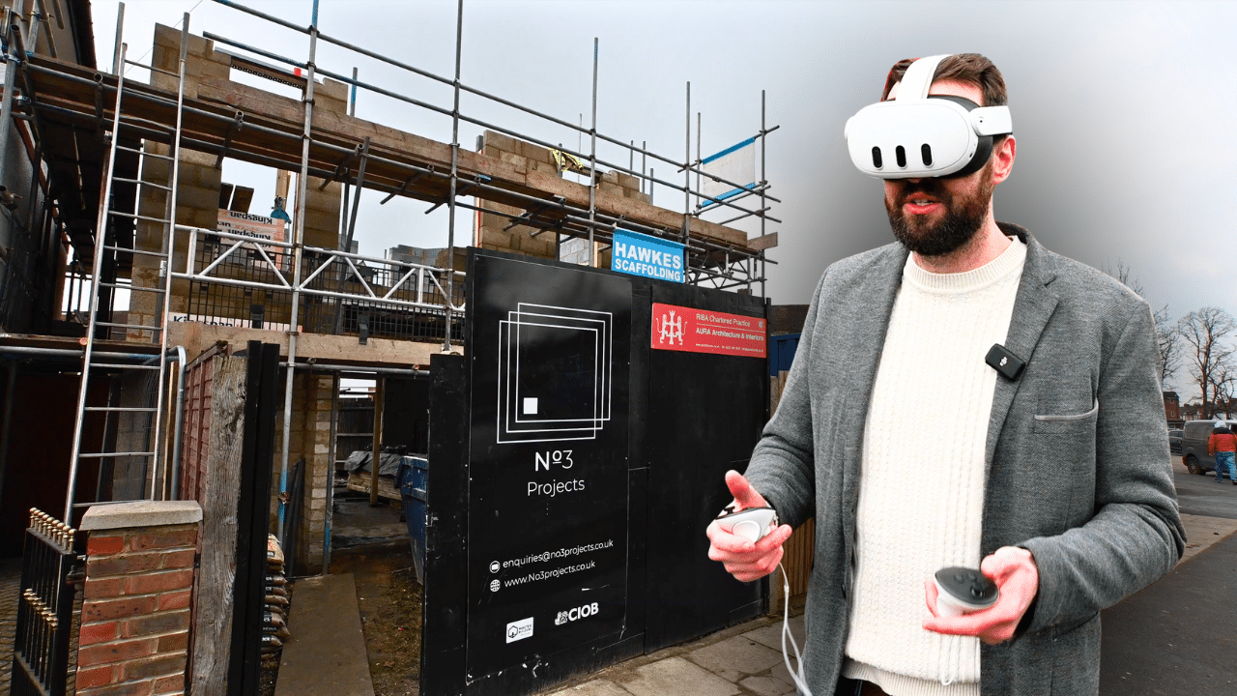
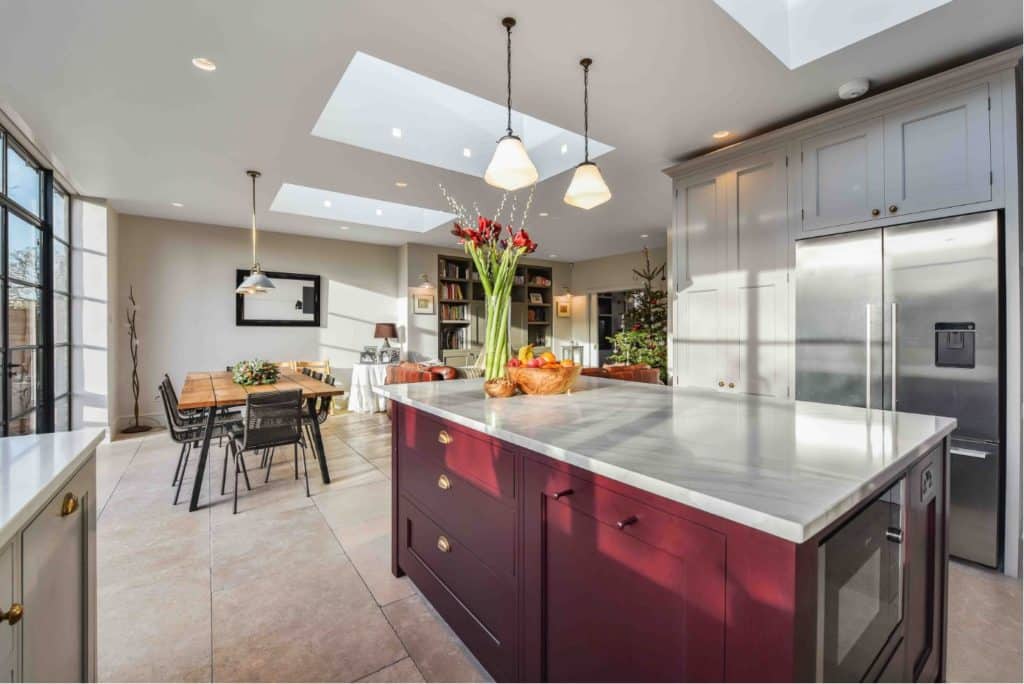
Space Saving and Design Trends
What are the home design trends this year?
As Architects, our main goal is to MAXIMISE SPACE! We aim to maximise your floor space and tailor it to your needs.
Now that many more of us are spending more time in our homes, whether that be from the lock-down or working from home. Home improvements have spiked, and we are getting more enquiries than ever about clever ways to add space to homes. Many clients are looking to add office spaces, or some are even just looking to improve the living areas in their homes.
We are experienced interior design architects who have worked on Award-Winning homes in London and the surrounding counties.
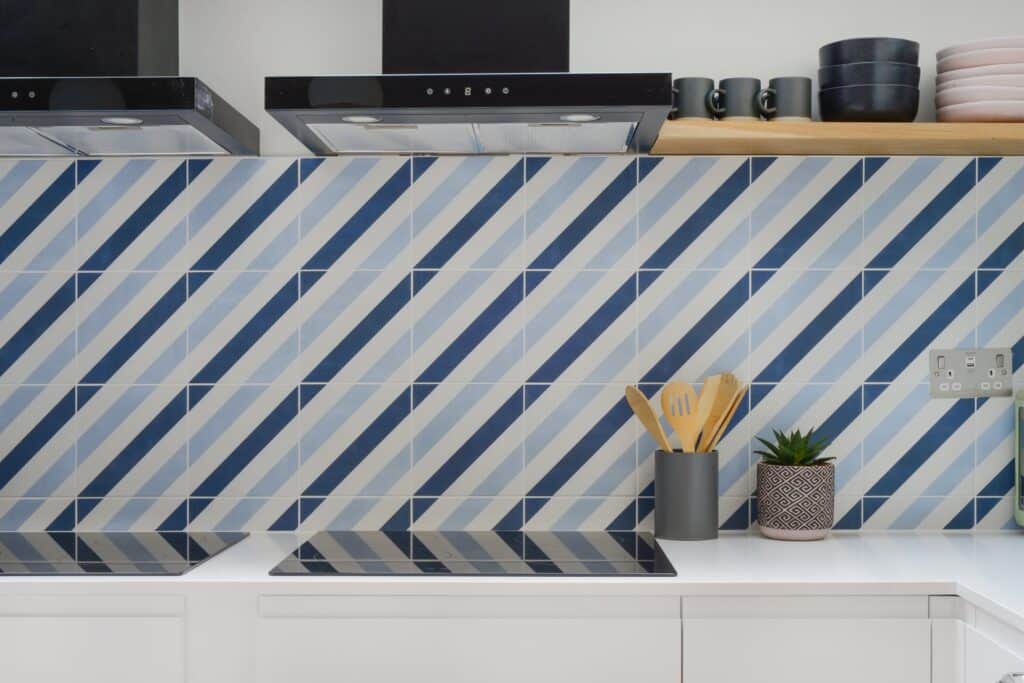
Here are our top 3 Home Design Trends
Trend 1: Infill Extensions
We all know London is short on space! So there’s no surprise we are filling in every little bit of spare or wasted space within our properties that we possibly can. Infill Extensions are a great idea for utilising narrow wasted spaces between your house and your neighbours.
If you love the effect of a glazed space or a ‘glass box’ in homes, this could be a good place to implement the idea. Make sure you’re getting the best out of all corners, nooks, and crannies of your property.
Glass spaces in your home create a connection between interiors and nature. They frame aspects of your exterior surroundings the same way hanging a painting would. Whether that be of the sky or a plant in your garden, glass spaces create contact between you and the outside world.
For maximum benefits, a south-facing slope will receive the most direct sunlight. However, maybe your glazed space is off your kitchen, and you would like it to be at its brightest during breakfast hours. An east-facing slope will give you this effect.
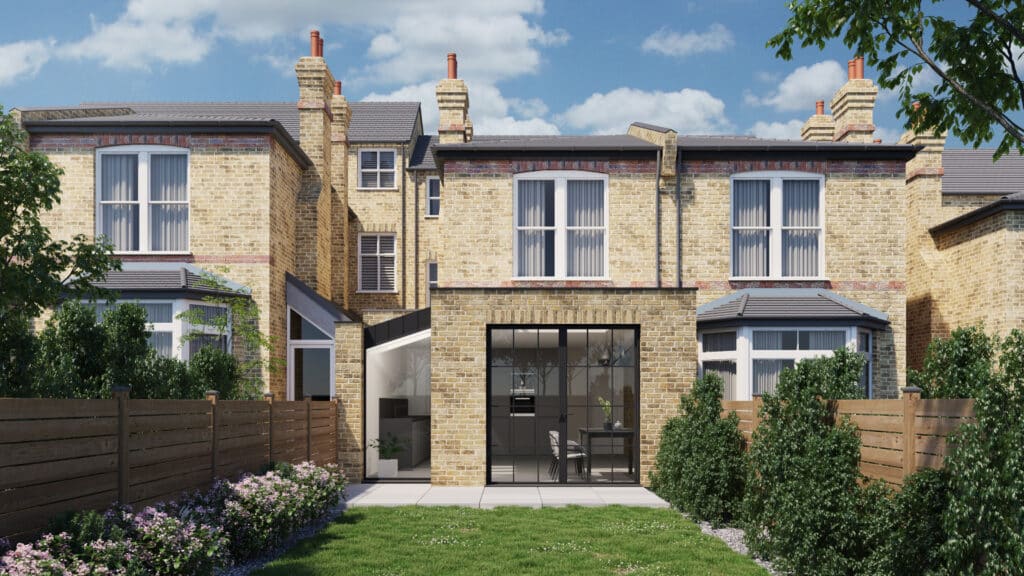
Trend 2: Lightwells
Basements are a big trend here in London, but there are always new trends in filling these basements with natural light and ventilation.
If not designed well, basements can be dark, cold, and separated from the rest of the house; light-wells are a great way of connecting an underground space with nature and the world above.
They fill a room with natural sunlight and allow for natural ventilation too. The attached light-well precedent pics all include gardens. Create an indoor garden feel without the commitment of watering pot plants every day!
If you want your light-well to be a major statement, you could even make it double-height – collecting light from the second level of your home and projecting it all the way into your basement. Now your basement can be the heart of your home.
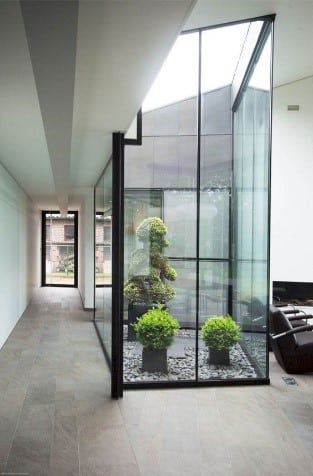
Thinking of having a Basement Conversion?
read our full blog hereTrend 3: Mezzanines
Another space saver idea! Mezzanines are a great way to squeeze in an extra room if you have the ample floor to ceiling heights that so many traditional London homes hold.
A mezzanine can be a fully functioning space you walk around in and carry out daily tasks. It alternatively can be a small hub, made to sit, lie, or your children to play!
Perhaps space is not designed for everyday use, but for when you have additional people staying with you or when you just need to get away from the main busy rooms of the house.
Maybe you don’t have ample floor to ceiling space to create an additional floor, but you could open the ceiling up to the rafters to create an airy double-height space.
