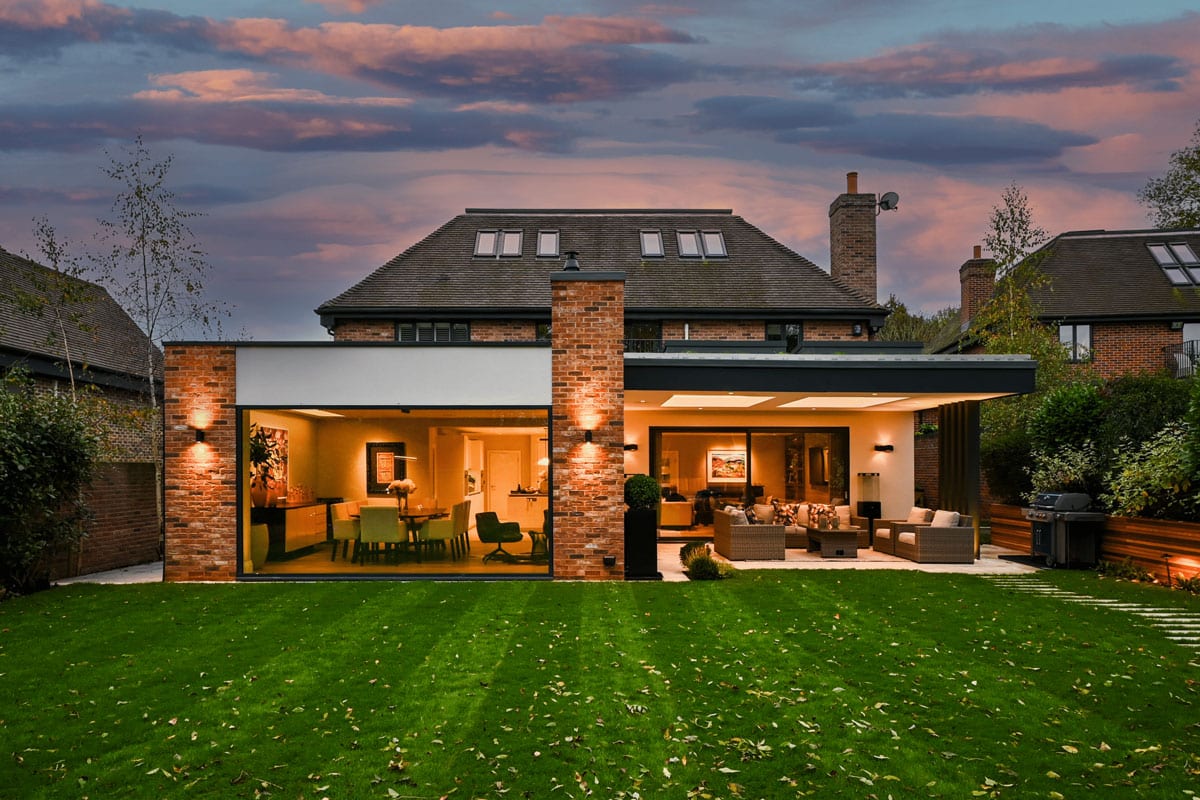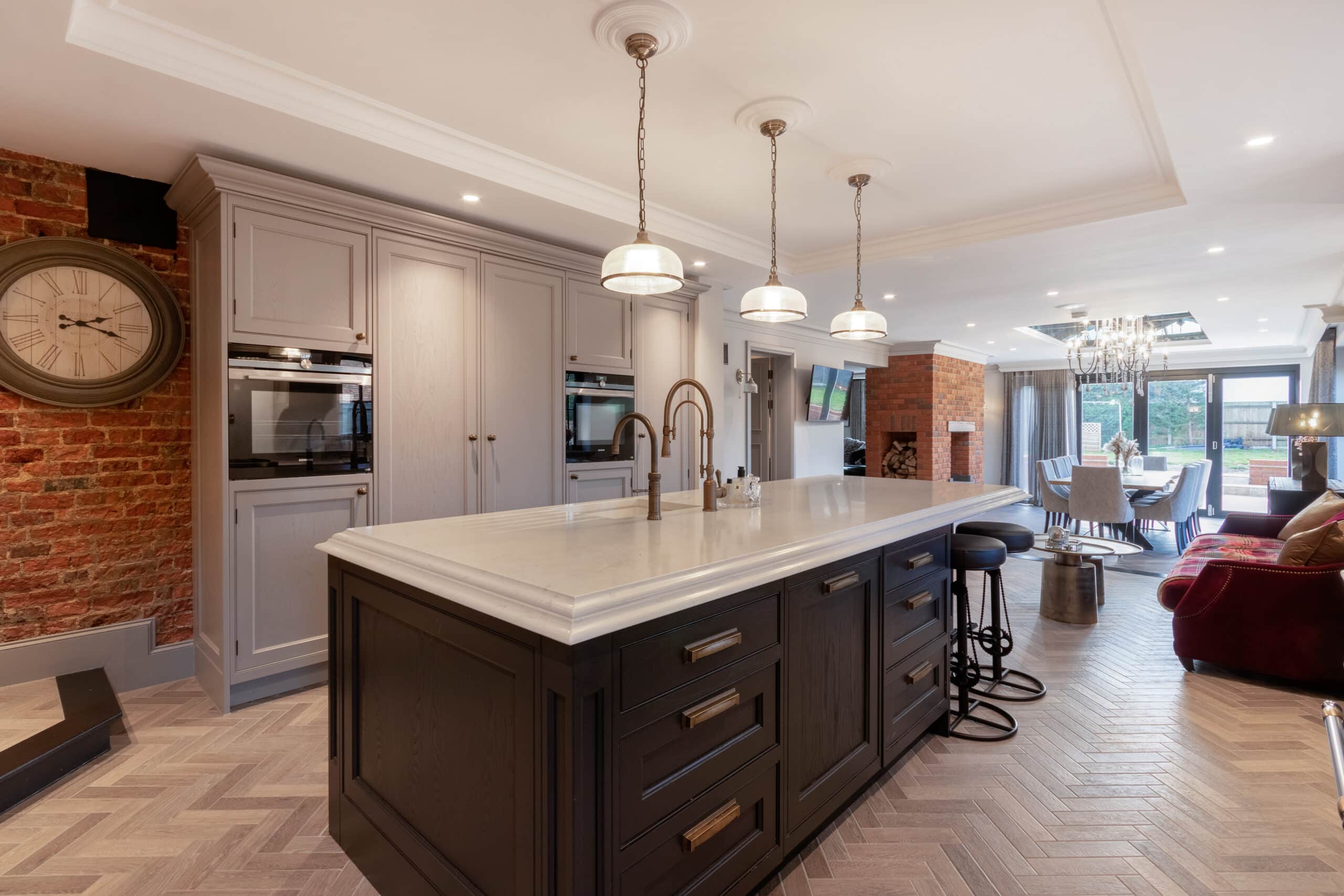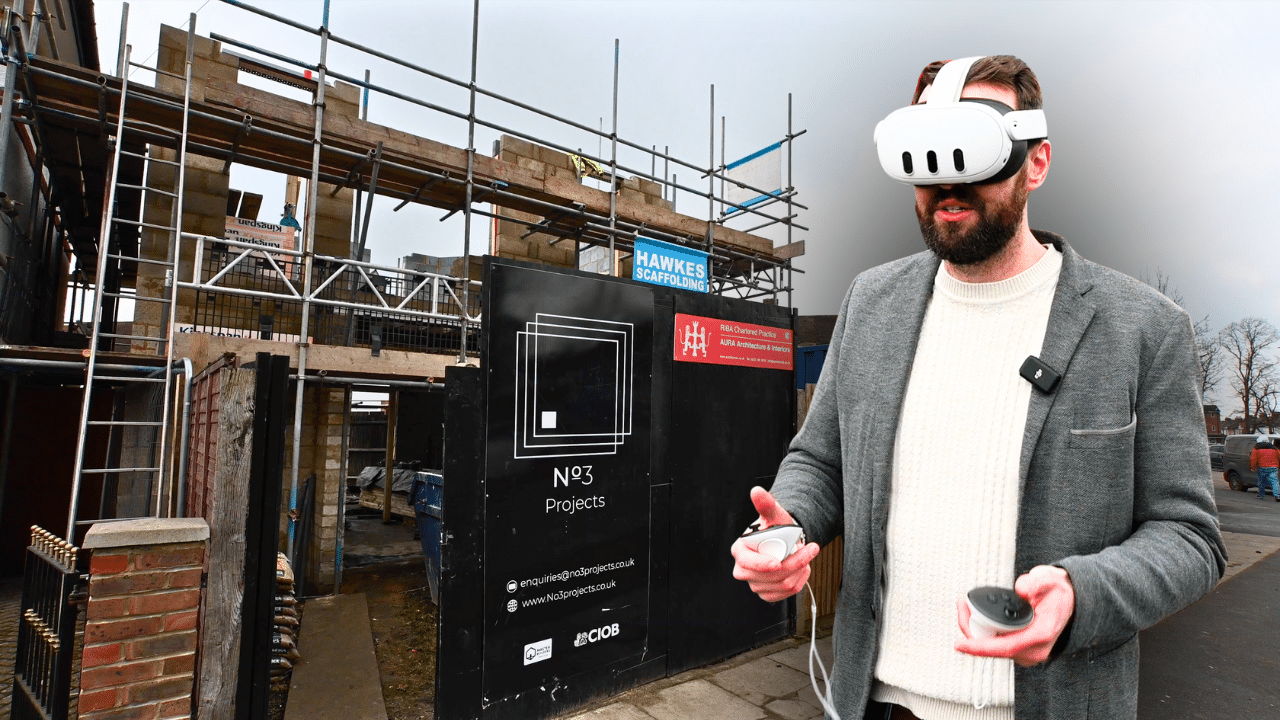
A Step-by-Step Guide to Planning Your New Build Project
Building a new home from scratch is an exciting opportunity to create a space that suits your lifestyle and preferences. However, the process of planning a new build project can be complex, requiring careful consideration and a structured approach. Whether you’re designing a modern family home or a more bespoke property, having a clear plan in place will ensure that your new build project runs smoothly.
At Aura Architects, we specialise in residential architecture, helping clients design and plan new build projects that align with their vision. If you’re embarking on a new build, this step-by-step guide will walk you through the key stages of planning your project.
Step 1: Establish Your Budget
The first step in any new build project is determining your budget. Understanding how much you can afford to spend is crucial, as it will impact every decision you make moving forward, from the size and scope of your property to the materials used.
To ensure you stay within your budget, consider all potential costs, including land acquisition, construction, interior finishes, landscaping, and professional fees. You may also want to set aside a contingency fund to account for any unexpected expenses.
Our residential architects can help you assess your budget and design a project that fits your financial plans. Book a consultation today.
Step 2: Choose the Right Location
Choosing the location for your new build is one of the most important decisions you’ll make. Whether you’re looking to build in the countryside, near a city, or in an area with good schools, the location will influence the overall design and feel of your home.
Take time to consider factors such as proximity to amenities, public transport links, and the potential for future development. It’s also worth investigating the local planning regulations and any restrictions that may impact your project. For instance, some areas may have building height restrictions, or your project may need to adhere to a particular architectural style.
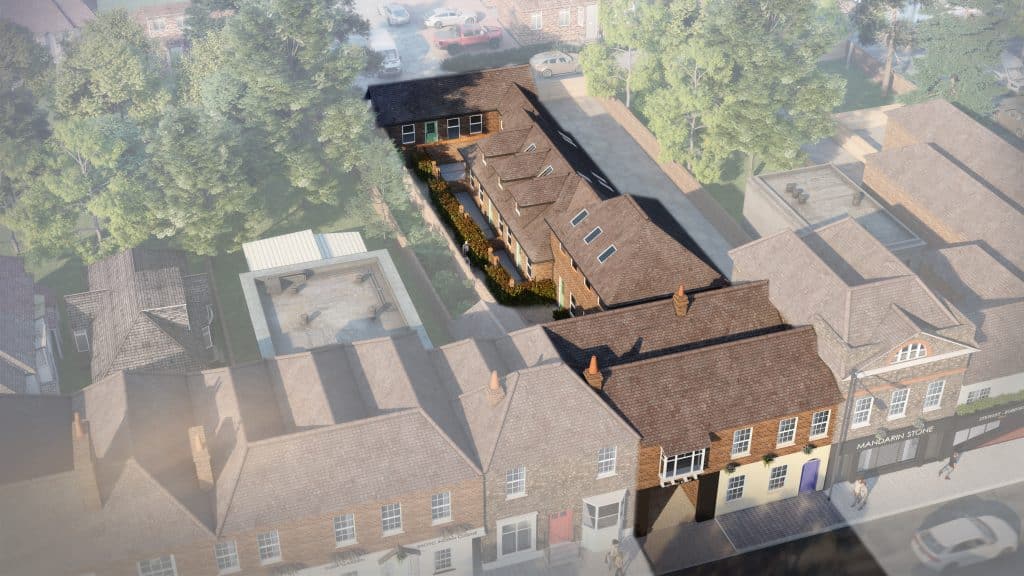
Step 3: Work with an Architect
Engaging a professional architect is an essential step in the planning process. Architects bring a wealth of knowledge to your project, helping to refine your ideas and create a design that works both aesthetically and functionally.
Your architect will help translate your vision into a reality, taking care of the technical aspects, such as structural integrity, building regulations, and planning permissions. They will also assist with material selection and ensuring that the design reflects your lifestyle and preferences.
Step 4: Design and Planning
Once you have engaged an architect, the next step is to move into the design phase. This is where the vision for your new build home starts to take shape. During this phase, your architect will present initial design concepts, which may go through several revisions before you settle on a final plan.
The design process will consider how the space will flow, the natural light, and how you will use each area of the house. It’s important to discuss your specific needs with your architect, whether it’s a home office, a larger kitchen space, or a playroom for the kids. Your architect will also work on the technical aspects, including structural engineering and compliance with local building codes.
Reach out to our experienced team of residential architects to discuss your new build project and ensure a successful design and build process.
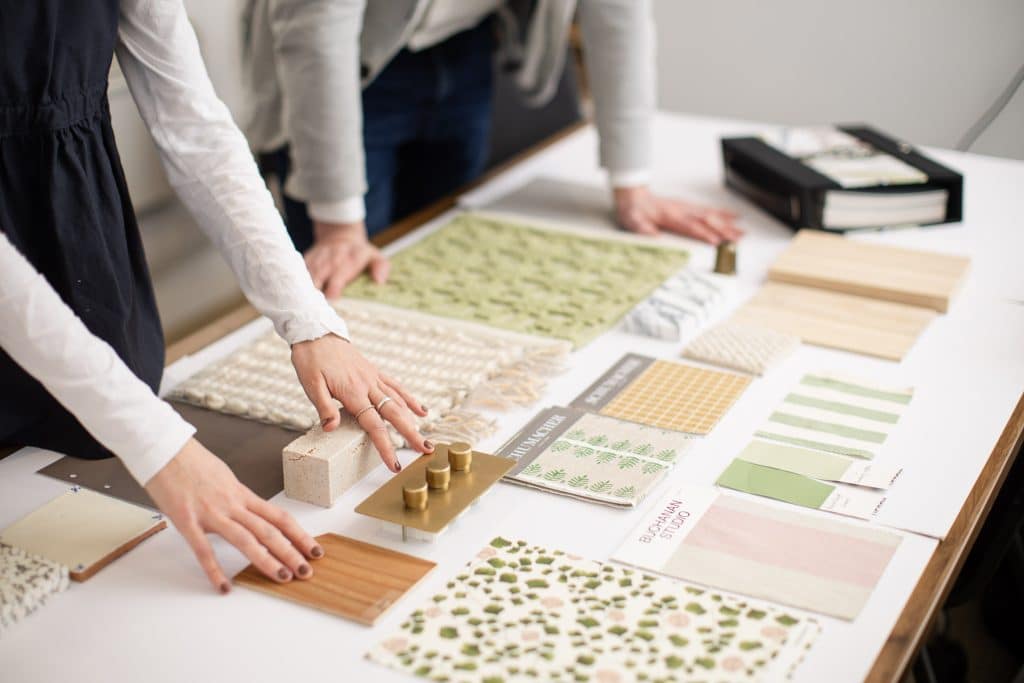
Step 5: Secure Planning Permission
Before construction begins, you’ll need to apply for planning permission. This ensures that your project meets local regulations and does not negatively impact the surrounding environment or community. Your architect will assist in preparing and submitting the planning application, ensuring that it complies with all necessary guidelines.
Depending on the complexity of your project, planning approval can take a few weeks to several months. It’s important to start this process early to avoid delays further down the line.
Step 6: Select a Contractor
Once your plans are finalised and you’ve obtained planning permission, it’s time to select a contractor to bring your vision to life. Choosing the right builder is crucial to the success of your new build project. It’s essential to work with a contractor who has experience in new build projects and understands the specific requirements of your design.
Take the time to check references, review past projects, and ensure that the contractor you choose is fully licensed and insured. Clear communication throughout the building phase will also be key to avoiding misunderstandings and delays.
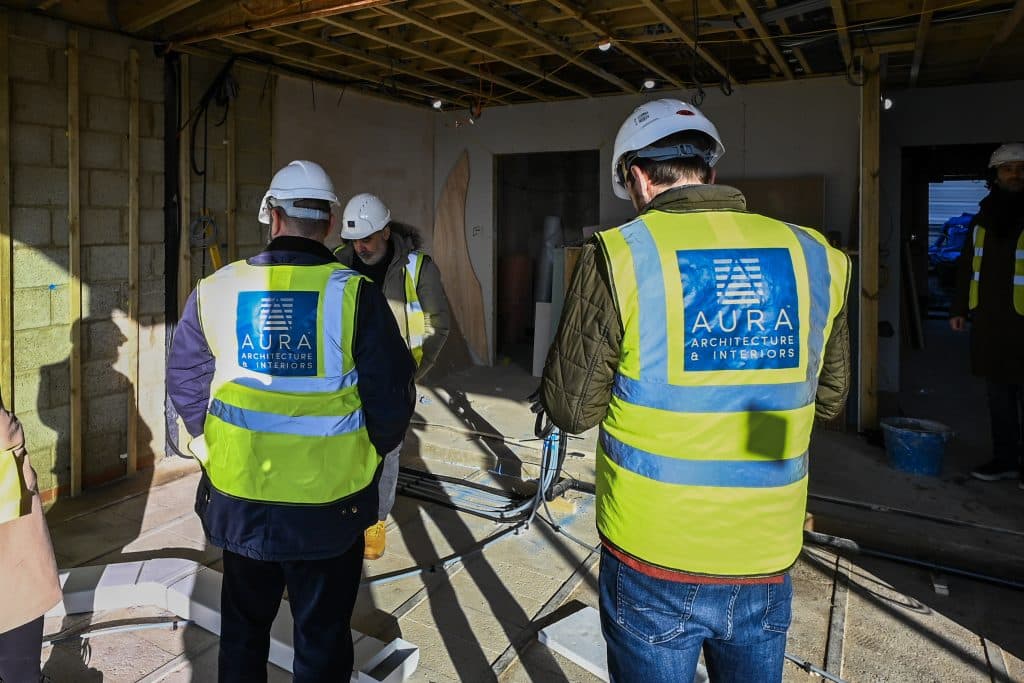
Step 7: Begin Construction
With your contractor in place, construction can finally begin. During this phase, your architect will oversee the project to ensure that it stays on track and meets the agreed-upon specifications. Regular site visits and communication with the contractor will help keep the project moving forward smoothly.
Construction timelines can vary depending on the size and complexity of your new build, but having a clear schedule in place will help manage expectations and ensure that the project stays on track.
Step 8: Final Touches and Moving In
Once construction is complete, it’s time to put the finishing touches on your new home. This may include painting, landscaping, and installing interior fixtures and fittings. It’s also an opportunity to ensure that all systems, such as plumbing, electrical, and heating, are functioning correctly before you move in.
Before you settle in, a final inspection should be carried out to ensure that everything has been built to the approved specifications. Once everything is checked and completed, you’ll
If you’re planning a new build project and need guidance from experienced residential architects, Aura Architects is here to help. Contact us today to get started on your dream home.

