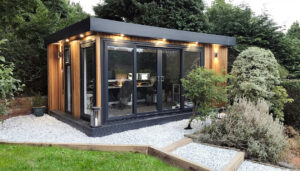
Do I need Planning Permission to build a Garden Home Office?
“Can I work from home in a garden office?” Working From Home Covid-19 has meant that many of us have had to alter how we
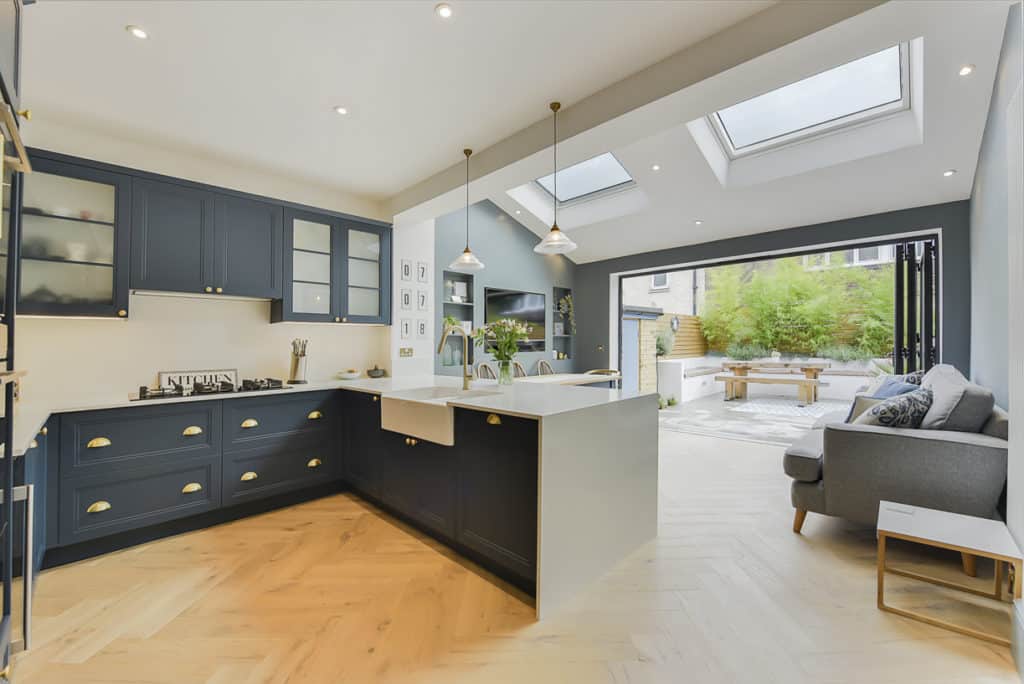
We specialise in home offices, residential refurbishments, extensions, loft conversions, basement conversions, and bespoke new homes with a high-end finish, for clients in Richmond and surrounding areas.
The architects based in our design-led studio create sustainable home spaces with clean lines and simple designs that are filled with natural light.
Maximising space is our speciality, as is creating home designs that are energy efficient, and sustainable.
Get in touch for advice on Richmond Borough Council planning permission and building control advice, or for help to create your ideal project. As there are more than 80 conservation areas within the Richmond-upon-Thames it is very important to understand the particularly strict planning restrictions and we have a good deal of experience in this.
Maybe you have rather enjoyed working from home in the last year or so? We work closely with clients wishing to install home offices in lofts, gardens or basements; give us a call on 0203 189 1619.
These five key values are at the core of our Richmond architect service:
1. Attention to detail – Every aspect of the space is considered in our design and ensure that nothing is left to chance or left behind.
2. Innovation and creativity – In a constantly evolving world, we make sure we keep up with technology and use it for long lasting, future compatible designs.
3. Honesty and integrity – Professional behaviour in what we say and what we do are what our customers deserve and receive at all times.
4. Understanding and respecting people – Different people have different needs and different ideas. Our role is to understand these and find solutions that meet them.
5. Sustainability – Energy prices are rising and we need to reduce our carbon footprint. Therefore the need to manage the impact our designs on the environment is vitally important. We work with specialists to achieve this – for example see our recent interview with Dr Chris Jardine on solar panels, including their impacts on building control and Richmond planning requirements.
These values feed in to our vision to design spaces that are clean and simple, maximise space, use natural light and are energy efficient and environmentally friendly.

Richmond upon Thames is one of the most difficult areas to get planning permission in London. There are no less than 85 conservation areas within the borough! You can download a map showing the conservation areas that have particularly strict planning restrictions on the Richmond.gov.uk planning website.
Each conservation area has it’s own regulations, so working with an architect that knows the ins and outs of Richmond planning is essential. AURA Architecture will guide you through the process, and even if you’re not in one of the specific conservation areas, please be aware that this particular planning department will make it tough to get what you want to achieve for your home, unless you hire expert architect advice.
For more information on whether your Richmond project will require planning permission, or not, enquire online or else view our helpful planning permission blog post.

Take a look at one of our amazing projects in South West London here (opens in new tab) – as pictured below.
Or for more Richmond home improvement ideas, see our main projects page.
Our Director gives a brief introduction to AURA and our award-winning Richmond architecture firm here…
Unlike many architecture firms in Richmond, we believe in transparent fees. Our fees are fixed, laid out on an itemised quote before the project begins, and are based on £75 per hour. For clients who utilise our full range of services, the fees usually work out at approx. 8-12% of the total construction costs.
Other architects in Richmond charge fees based on a percentage of the project cost, and typically these are between 11-15%. We avoid this approach as we feel it can incentivise the architect to add expensive and unnecessary features into the design to inflate their fees. Agreeing fixed fees at the start allows us to focus entirely on what’s best for you, the client, when designing your home.
Full details of our fees can be viewed online here.
The guide covers everything we offer and gives you our step-by-step process for homeowners looking for architects in Richmond. In short these are:
1 – CONTACT: The first step is to get in touch and let us know your requirements. A simple way to do this is by creating a design brief using our online enquiry form
2 – RESEARCH: We will then research your property so we understand which Richmond planning permissions and policies apply to your property. This is called a desktop study.
3 – CONSULTATION: After completing the desktop study, we will schedule and meet with you in person or via video meeting, to review your requirements and goals for your home. After the consultation we will provide a fully itemised written quotation for our services.
4 – CONCEPT: When you are ready to begin, we first provide you with three conceptual designs including floor plans, sketches, and optional 3d renderings to help you fully visualise everything.
5 – PLANNING PERMISSION: Once a concept design is selected, the planning application (where necessary) is next. We act as agents on your behalf, to ensure everything is submitted to Richmond upon Thames council correctly, and processed on time.
6 – BUILDING CONTROL: Once you have planning permission, we then prepare the necessary drawings and submit them to Richmond council’s building control team, so that they can check our plans for building control compliance.
If necessary for your work, we can also utilise the great relationships we’ve formed with Structural, Mechanical, Electrical Engineers, and Party Wall Surveyors, in order to provide you competitive quotes and dependable service.
7 – DETAILED DESIGN: Next, we will produce a Specification of Works. This includes interior design, finish plans, and all other tender documents.
8 – TENDER: By obtaining a range of competitive quotations from tried and tested builders, and by drawing up and managing contracts for all work, we can help you find a trustworthy, reliable builder, and lay the groundwork for a successful relationship.
9 – SITE MONITORING: We also monitor contracts and conduct regular site visits to ensure everything is on track and that the finished space will be all you hoped it would be.
10 – THEN, ENJOY YOUR NEW HOME!
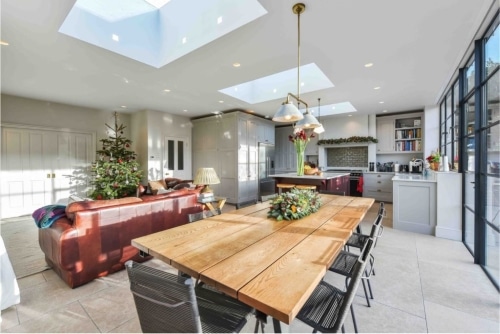
Do you find yourself wishing for more natural light in your home? Do you find yourself saying “My lounge is so gloomy” or “I have to have the lights turned on in my kitchen even when it’s sunny outside”? Many of our clients feel natural sunlight is very important to their sense of wellbeing. In fact this is often the key driver that persuades people that a home renovation is necessary. AURA Architecture specialise in making homes a sunny and more desirable place to live.
Bringing more daylight into a home can have unexpected side effects though. The wrong specifications, or incorrect use, can result in energy loss or a build-up of leaves and moss. This additional energy and maintenance is not environmentally friendly. With our experienced team of architects and home designers, AURA architecture will keep these considerations in mind, to provide you with a great solution to allow natural daylight into your home while ensuring your home is both energy efficient and low maintenance.
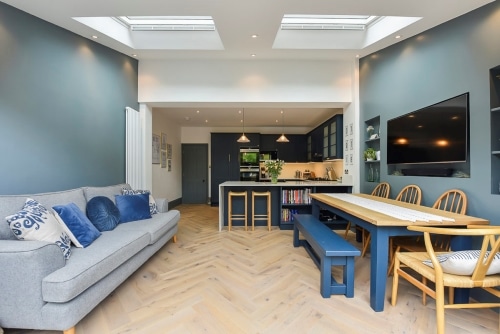
The kitchen is often the heart of the home, especially modern kitchens incorporating dining areas and socialising space.
AURA Architecture can help you to design a practical, airy, and spacious new kitchen, so that you can entertain in style, and feel invigorated as you go about your daily chores.
Whilst every home is unique, the process for planning it should be consistent and methodical in order to provide successful results. RIBA stages are an excellent tool to ensure nothing is missed in the planning of your home. While they can be complex and difficult for the average homeowner to understand, it’s important that your Richmond Architect uses them.
AURA Architecture follow the RIBA stages, but have broken these down in a more laymans approach for you. We’ve created a 10-step Home Design Guide to help home owners understand our process, click here to learn more and download the guide.
What will it feel like? How can I imagine myself in my new home?
Every home renovation is built twice, first on paper, then in real life. Without a great deal of experience, imagining the final result is difficult. This is why AURA Architecture offer our Richmond clients 3D renderings so you can experience the look and feel of your home during design phases. Instead of making expensive, schedule-delaying changes and redos during the construction phase, changes can be much more efficiently ‘baked in’ to the design based on your feedback from the renderings before works begin.
See our 3D visual blog post for an example of our design process in action.
In addition to qualified architects, our team also includes talented home designers. Utilising the very best technology, you will be able to experience your new home and provide detailed feedback before plans are finalised.



“Can I work from home in a garden office?” Working From Home Covid-19 has meant that many of us have had to alter how we
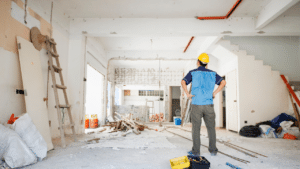
Are you thinking about renovating your home? Transitioning a house into a home can be complicated, stressful and expensive. Even if you are a first-time

Extending or refurbishing your home… ….Is often the most expensive and stressful thing you will ever do! That’s why you need a commercial architectural