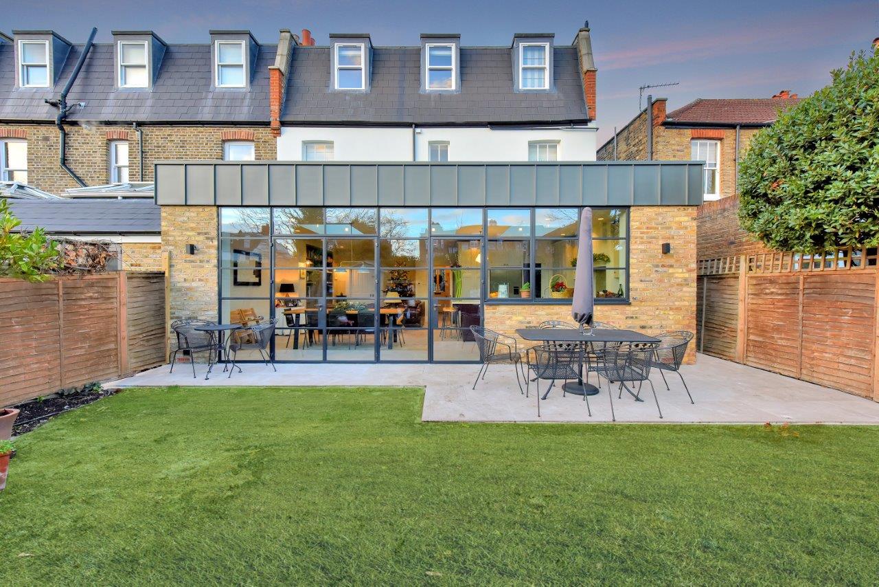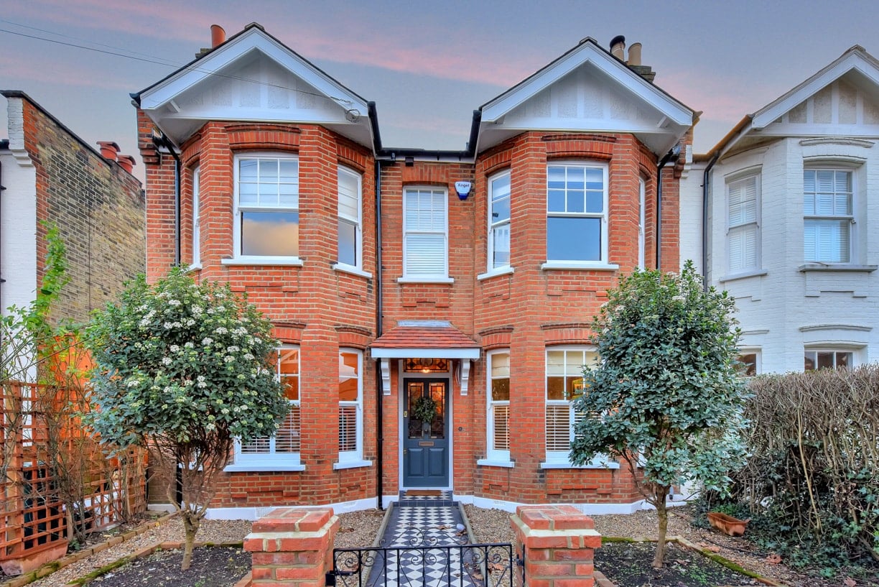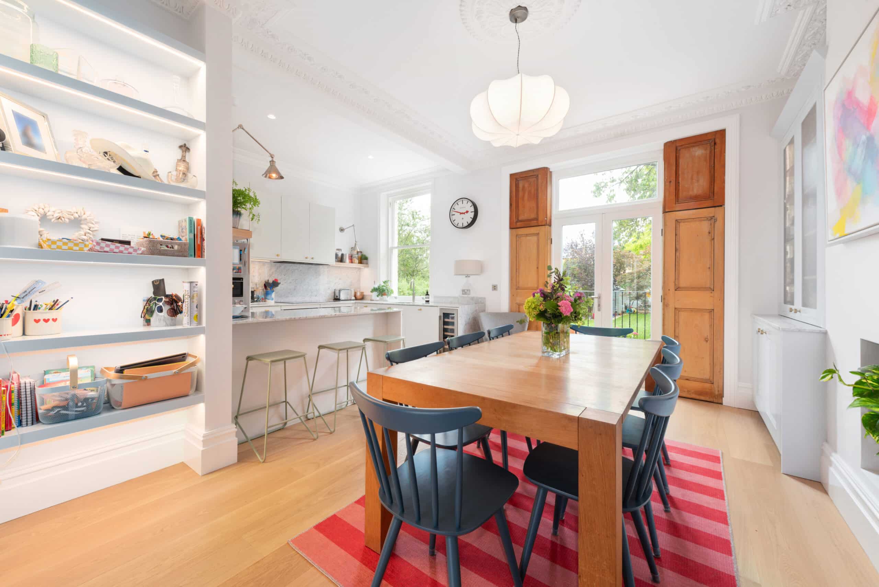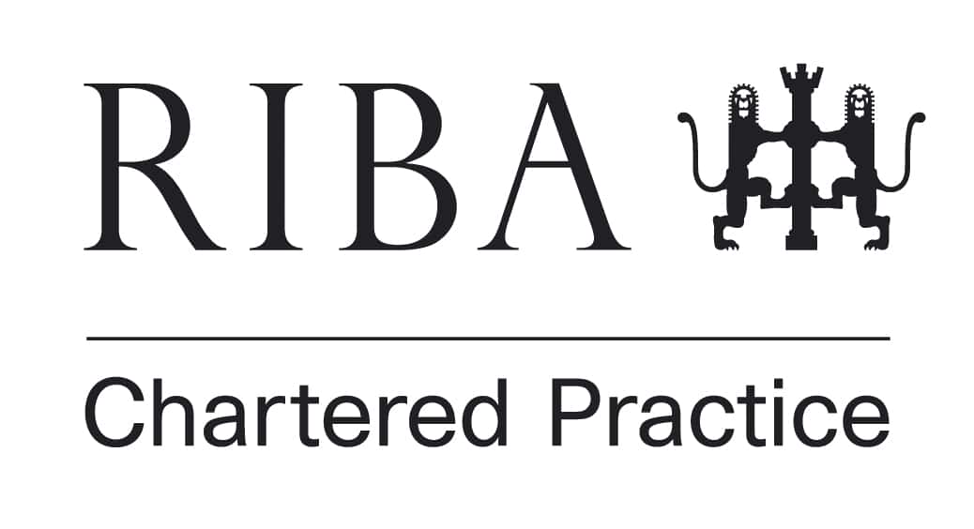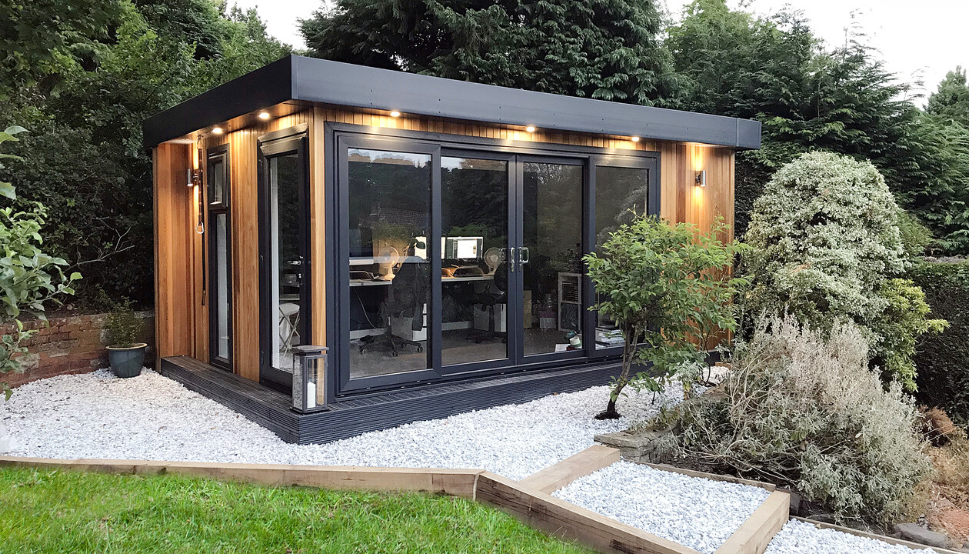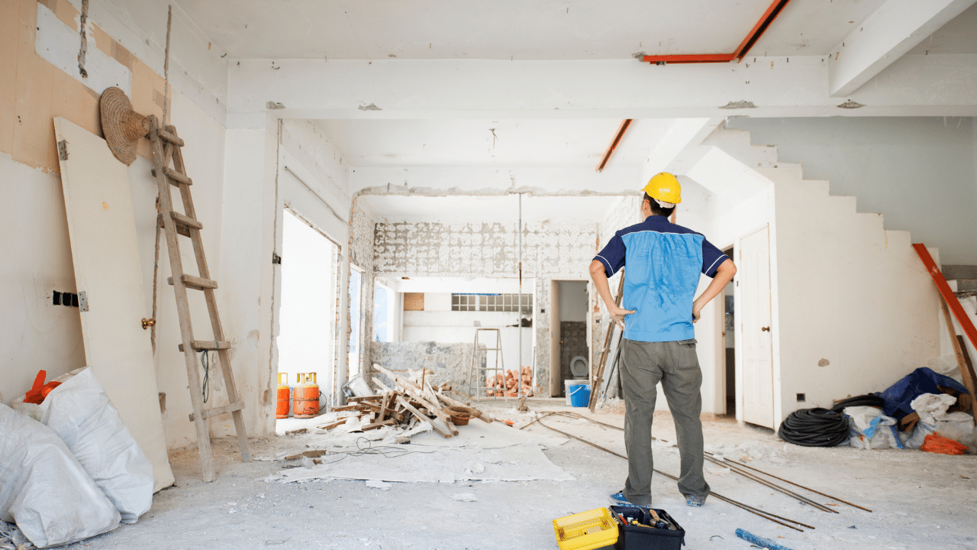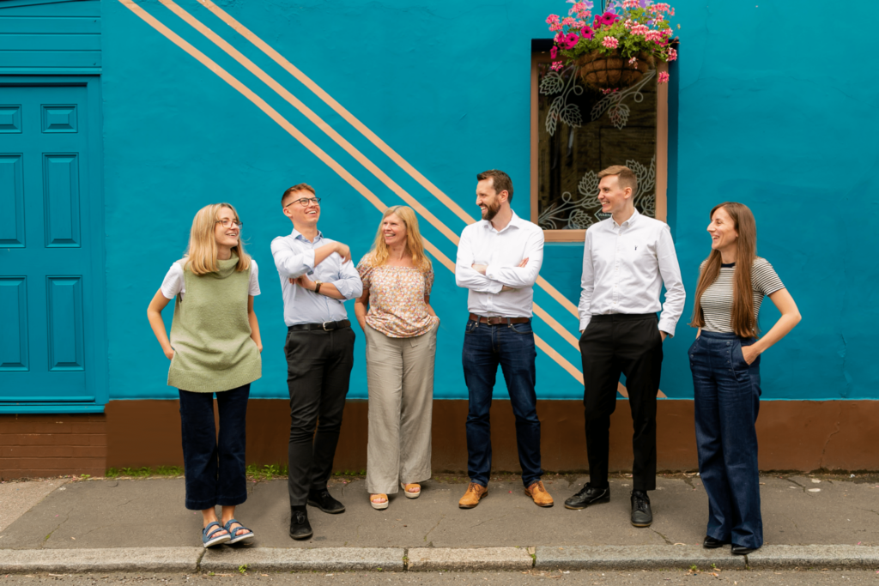Award Winning Putney Architecture Firm
London Residential Architects, Specialising in the Putney Area
We’ve been providing a comprehensive residential architecture service to customers in Putney and throughout South West London since 2014.
AURA’s award as the ‘most trusted architecture firm’ in 2019 cements our position as the best architect choice for your next project. View our awards here.
Whether it’s a loft conversion, extension, basement conversion, home refurbishment, or a new build property that you have in mind, if you need a high-end residential architect in Putney, please contact us.
Our designs are clean and simple, tailored to meet your needs, and we create rooms and homes that are energy-efficient, good to look at and great to live in.
In our projects portfolio, you can view all residential architecture projects, or specifically homeowner architect projects, or property developer architect projects.
Like most architects in Putney, we can provide planning permission guidance, full detailed design and interior design services to help maximise space for a growing family, or provide that amazing entertainment space you’ve always dreamed of.
Based in nearby Clapham, we know the Putney area intimately and can advise you on the best planning strategy for your home, even if you live in one of the many conservation areas.
Below is an image of one of our award-winning projects, click here for the full details of this kitchen extension and home transformation.
The Cost of an Architecture Firm in Putney
We know that choosing an architect can be a confusing process. The fee structures of many architects in Putney can be hard to understand.
There are 2 key approaches that Putney architects use to calculate their fees. Most charge a percentage of the project value, which can encourage them to design the project with many expensive yet unnecessary features. The other approach is to charge fixed fees, which lets the architect instead focus on what is best for you.
At AURA, we charge a flat fee of £100 per hour. We also like to keep things transparent, with a fixed fee agreed in advance, and all costs itemised, and no hidden costs.
For further information click here.
AURA’s 10-stage process for a perfect home design
We know that choosing an architect is just the start of a process, and the journey from there to a home extension, loft conversion, basement conversion, refurbishment, or even a full new build property with a high-end finish, is a long one.
That’s why we’ve also created our 10-step Home Design Guide that you can download below. This walks you through the process, setting out how our architects and home designers can help you to bring your vision to life. We want to create a space that is perfect for you.
>>Download your free 10-Step Home Design Guide here<<
In summary, this is the process our Putney Architect team will follow:
1 – CONTACT: The first step is for you to make initial contact with us. The simplest way to start is by submitting your design requirements online using this form, or you can ring or email us if you prefer.
2 – RESEARCH: We will then research in depth to learn what we can about your home (known as a desktop study), so that we understand it’s history as well as the planning permissions and planning policies for your area of Putney.
3 – CONSULTATION: After this, we will then visit your home to discuss your needs. Or else we can set up an online consultation at this stage if you prefer. We’ll then provide you with a written quote, fully itemised, with no hidden extras, in line with our transparent fixed architect fee policy outlined in detail here.
4 – CONCEPT: When the work is agreed, we come up with three design concepts for you to assess. Each design concept includes floor plans and sketches. Or you can upgrade to our 3D service so that you can completely visualise how everything will look, and select the option you want.
5 – PLANNING PERMISSION: The next step is the planning application (where necessary) and we will act as agents, working with Wandsworth Borough Council on your behalf. Our Wandsworth architect team have plenty of local experience, and will work hard to ensure there are no delays or refusals.
6 – BUILDING CONTROL: We then prepare all documents and drawings you need to submit to show the project complies with Building Regulations as set out by Wandsworth Council, who oversee this for Putney.
We can also leverage our great relationships with Party Wall Surveyors, Measured Building Surveyors, Structural Engineers, Mechanical Engineers, Electrical Engineers, etc, to get you provide a reliable and cost effective service.
7 – DETAILED DESIGN: Once regulatory processes have been dealt with, we provide a full Specification of Works. This covers interior design, finer finishes and fittings, to commence the tender process.
8 – TENDER: We handle the tender process ensuring there is a range of competitive quotes from trusted suppliers for all work, and that contracts cover all critical information. Again, the local knowledge of our Putney team is invaluable at this stage.
9 – SITE MONITORING: We monitor the build process, resolving any issues that arise and reporting back to you regularly.
10 – ENJOY YOUR NEW HOME!
Or, for a more involved option, we offer a Concept Feasibility Package where we’ll meet you at your property, produce some concept designs and provide a Preliminary Cost Plan!
Click here for more info!

Our vision is to:
- Maximise your home’s space, ensuring that it’s tailored to your needs
- Make use of natural light to improve your home’s airiness and your sense of wellbeing
- Create clean and simple designs, with dashes of colour and textures that create added interest
- Create energy-efficient buildings by thinking sustainably
Our Online Reviews

