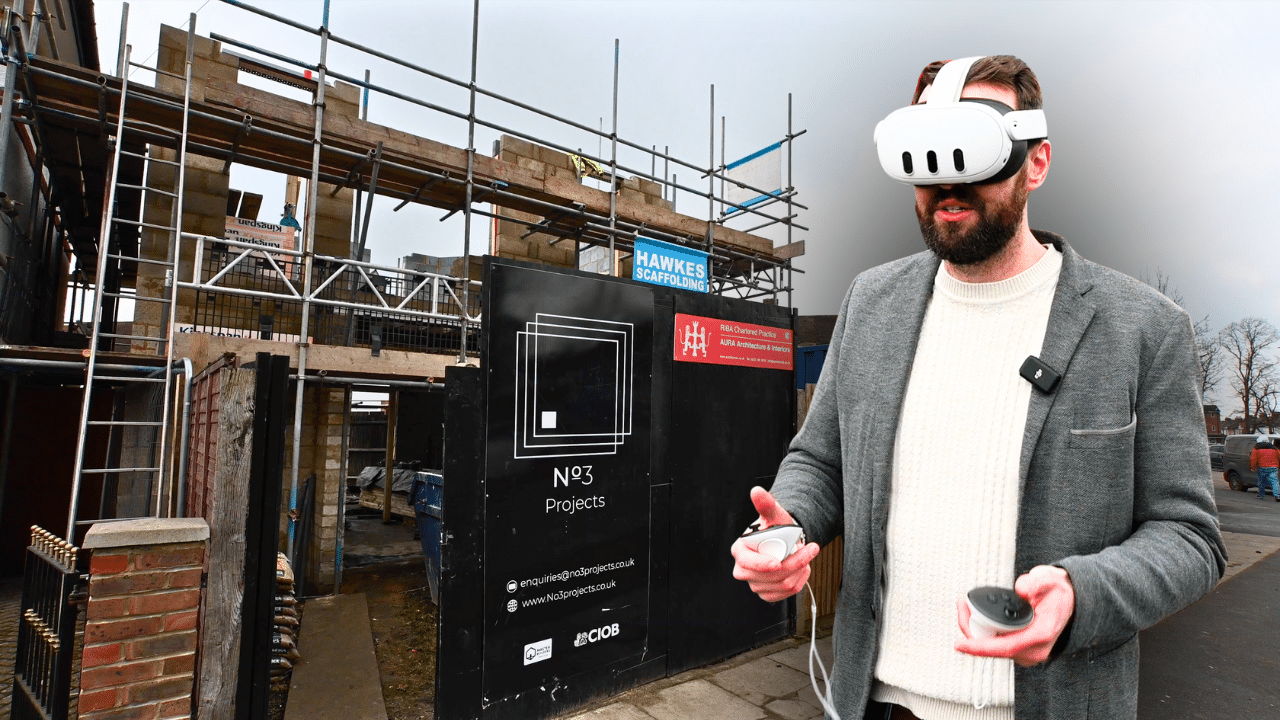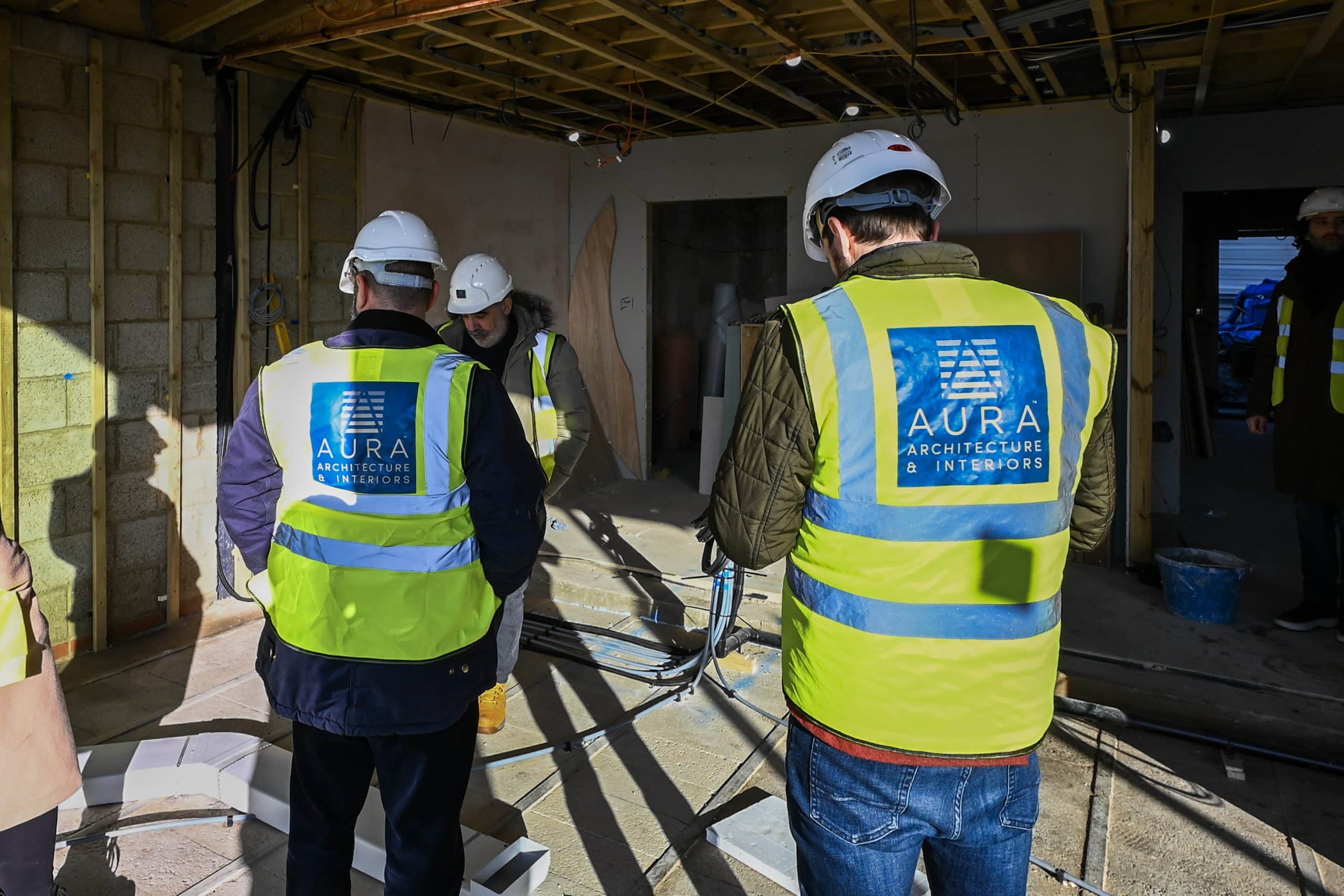Building a Modern Home by Modern London Architects

Awards
Testimonials
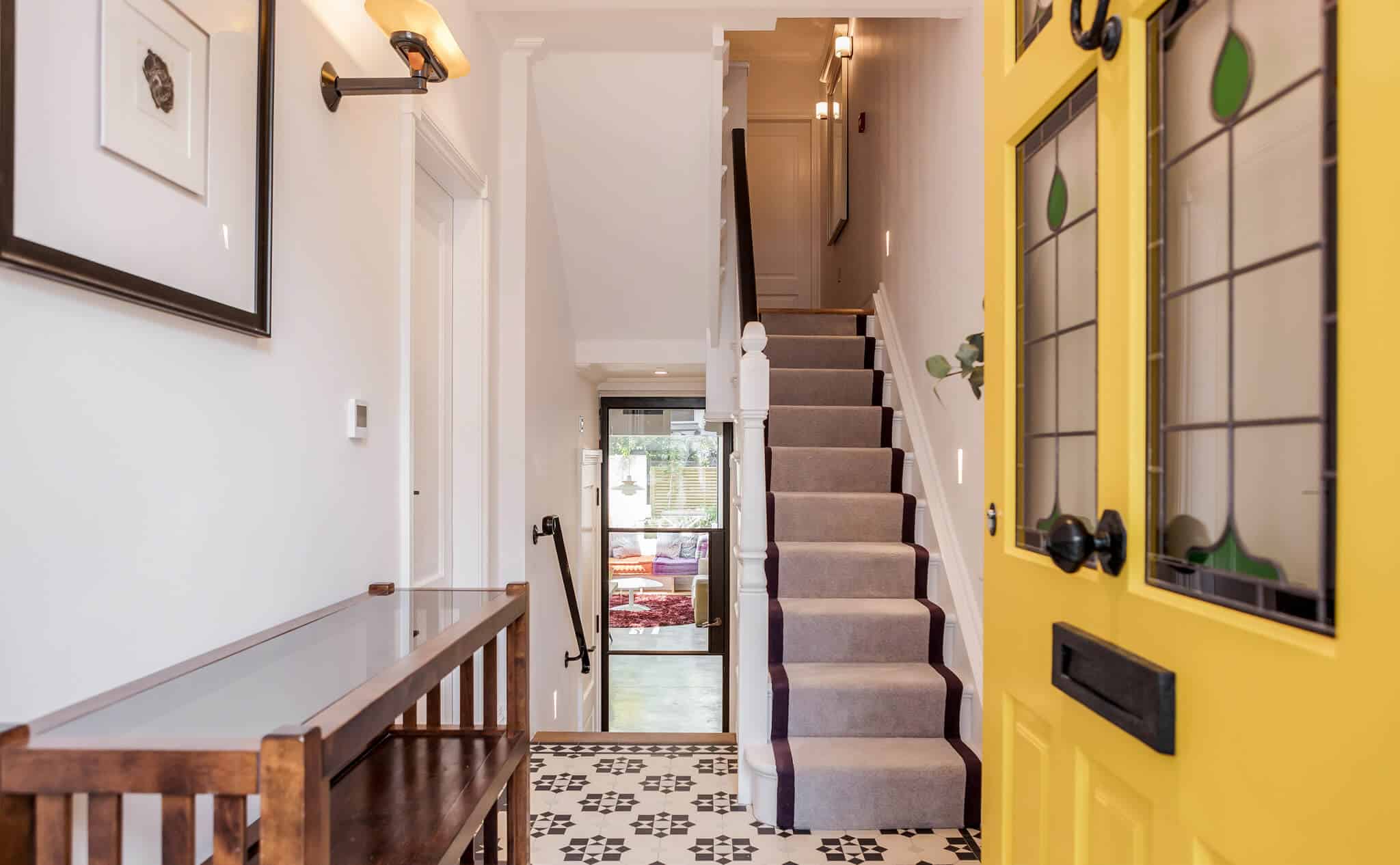
Design Tips by Modern Architects London
What Makes A Modern London Home?
Typically, modern architectural design is open-plan interiors, clean lines and expansive windows to maximise natural light. But we believe these features don’t have to just be something you see on Grand Designs or Amazing Spaces.
At AURA, we have a real emphasis on not moving home but improving your current home. And we believe that all homes, from Barnet to Barking and Chelsea to Golders Green can be renovated to be modernised. The results? Better quality of life and a good investment if you want to sell up at a later date!
This is why we feel that modern homes can come in all shapes and sizes, and modern design depends on the homeowner interpretation. Modern design features could be creating an eco-friendly home that emphasises waste reduction, or it could be having the latest home gadgets. It really depends on the homeowner.
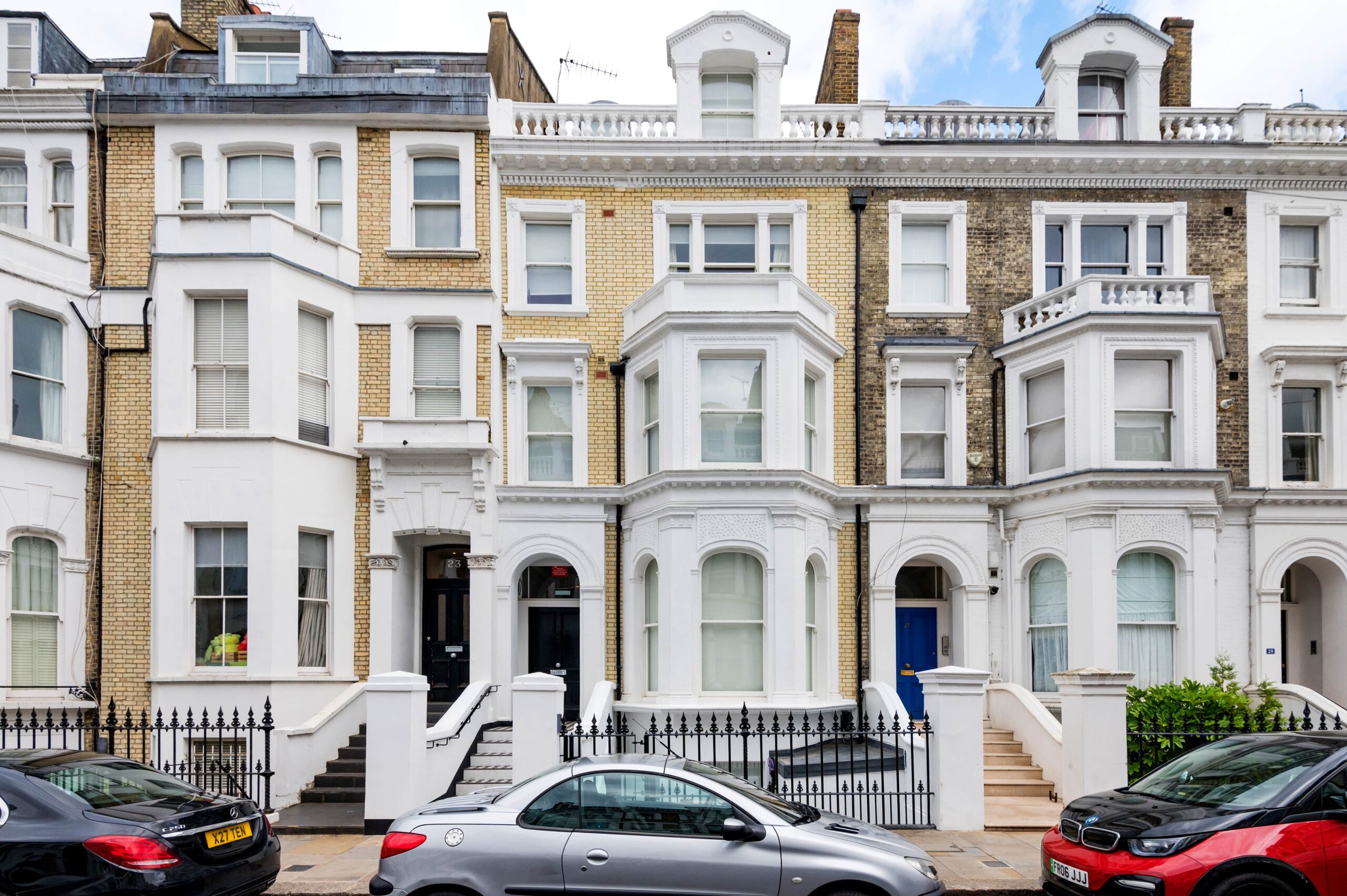
The Core Values At AURA are:
Honesty and integrity
Innovation and creativity
Attention to detail
Understanding and respecting people
Sustainability
The values underpin our vision which is to:
Maximise your home’s space, ensuring that it’s tailored to your needs
Make use of natural light to improve your sense of well being and your home’s airiness
Create designs that are clean and simple, but use dashes of colour and textures to create added interest
Create energy-efficient buildings by thinking sustainably
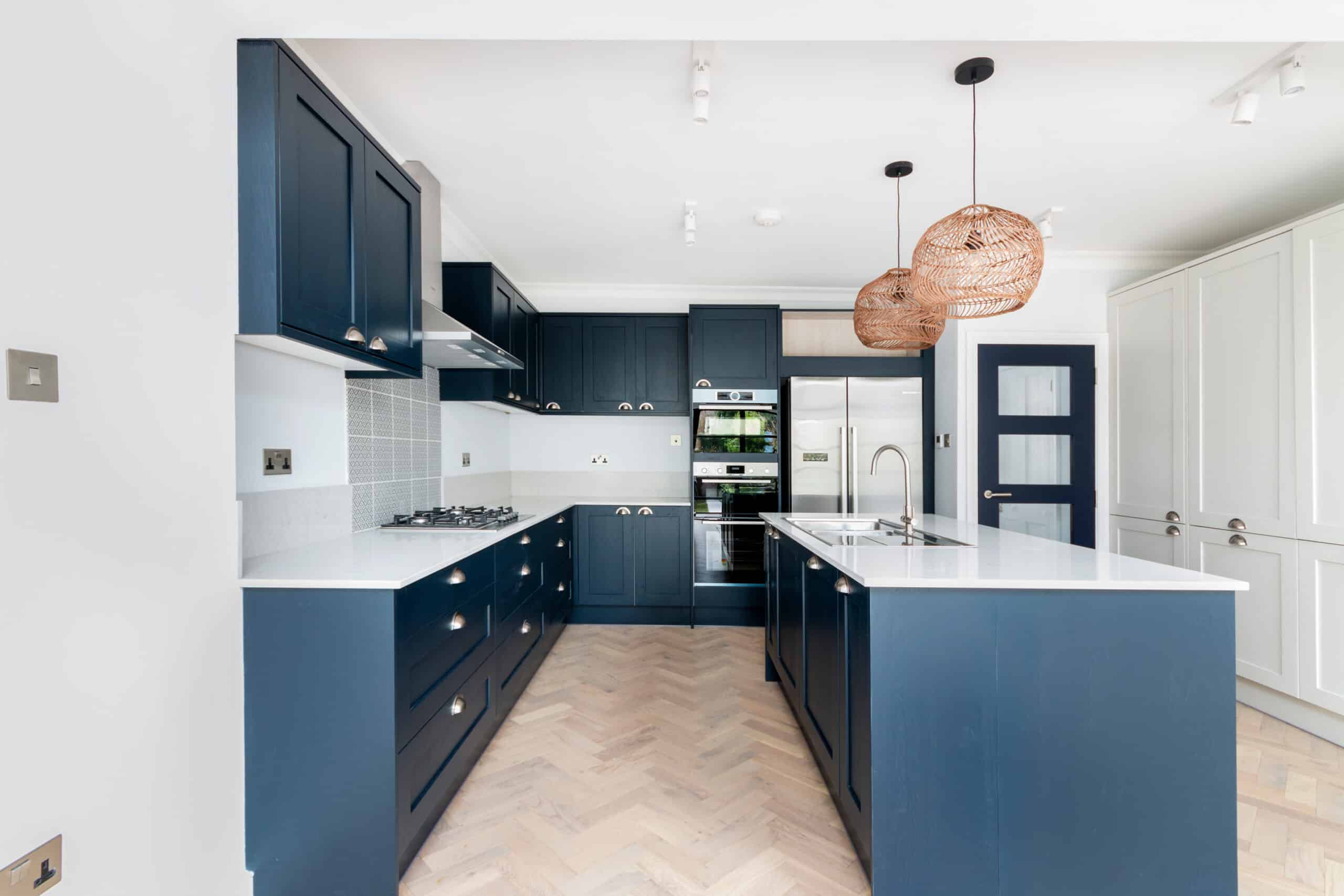
What We Think Makes A Modern Home
Incorporating modern architectural design to provide a highly functional and sustainable home that best suits how we live in our homes for now and in the future.
What Are Modern Home Design Features?
Here are 4 of our most common home design features we work on:
Infill Extensions
This is particularly popular in our London terraced properties and is a great way to add a large amount of valuable space to your home. As you can see in this project, there is considerable importance on glazing. This property is a prime example of how a London victorian home can be connected with modern architecture.
Light-Wells
Many properties are converting their cellars and basements into suitable rooms in their homes. They don’t have to just be used for storage! Light-wells flood the space with much needed natural light and will allow for natural ventilation
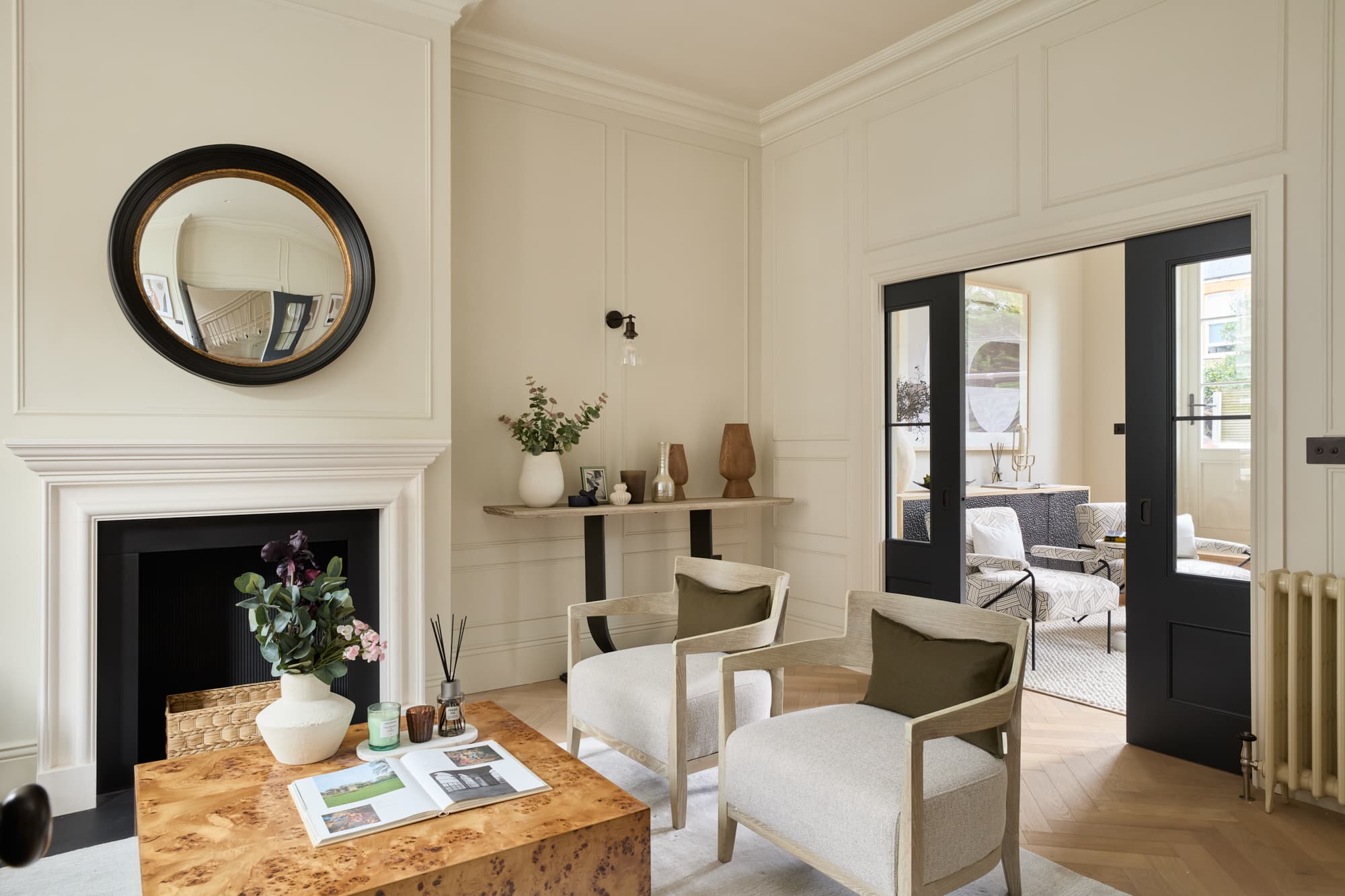
Mezzanines
Another space-saver idea! Mezzanines are a great way to squeeze in an extra room if you have the ample floor-to-ceiling heights that so many traditional London homes hold.
Crittal Glazing
This metal frame glazing has become very popular across London over the past few years, and we love it! It can even be used internally to divide spaces and expansive rooms without losing natural light.
Want to find out more about these trends and features. Read our full blog here.
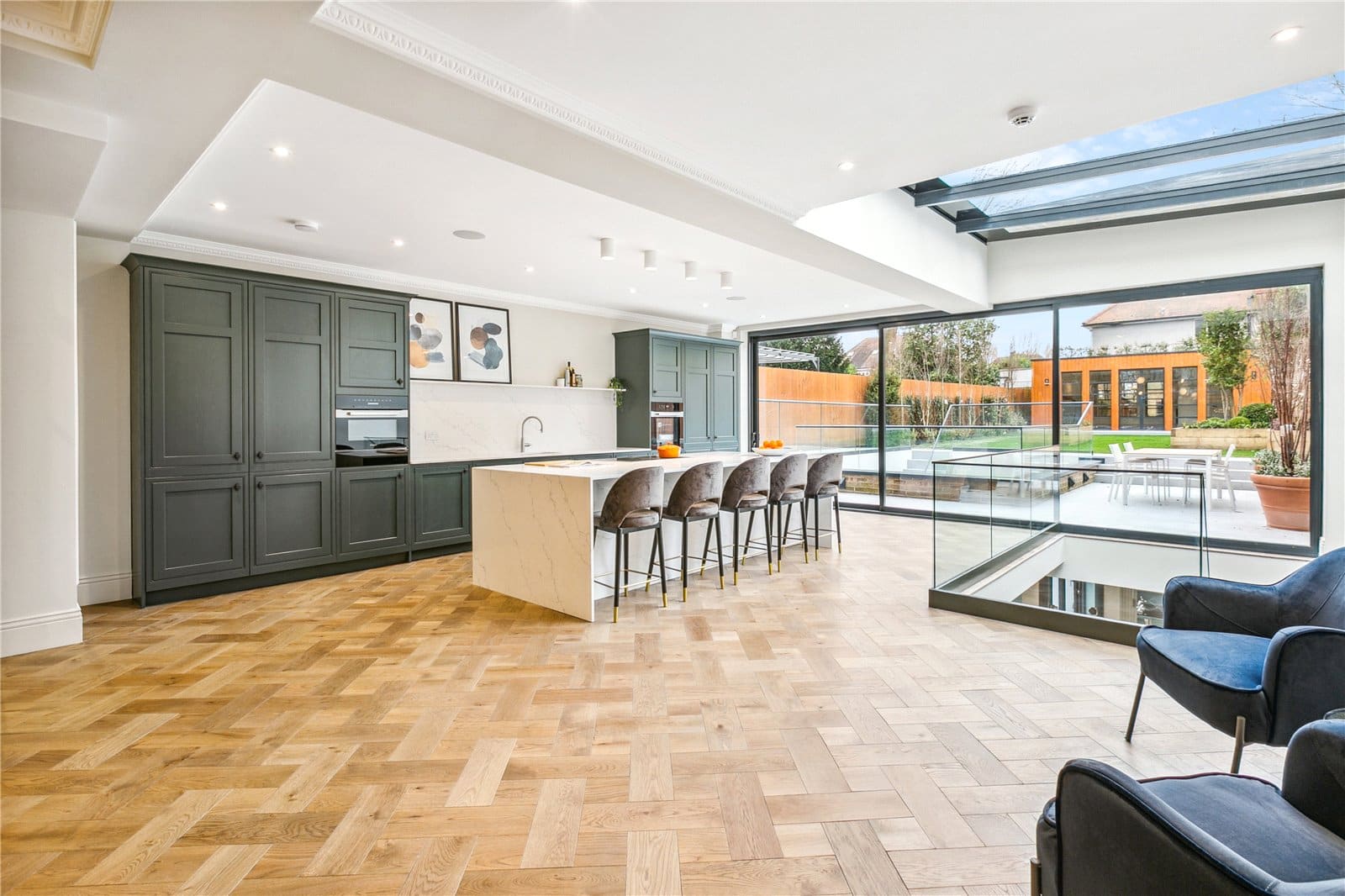
How Can Modern Homes Reduce Waste Energy?
Reducing waste and making our homes more energy efficient is becoming really important for lots of homeowners. But what can you do to make your home more energy efficient?
Roof and Wall Insulation
Draught Proofing your windows
Upgrading your boiler system
We endeavour to think sustainably in everything we do and aim to create energy-efficient buildings that not only save you money but, also help you lower your carbon footprint.
Calculate your carbon footprint! WWF Carbon Emission Calculator.
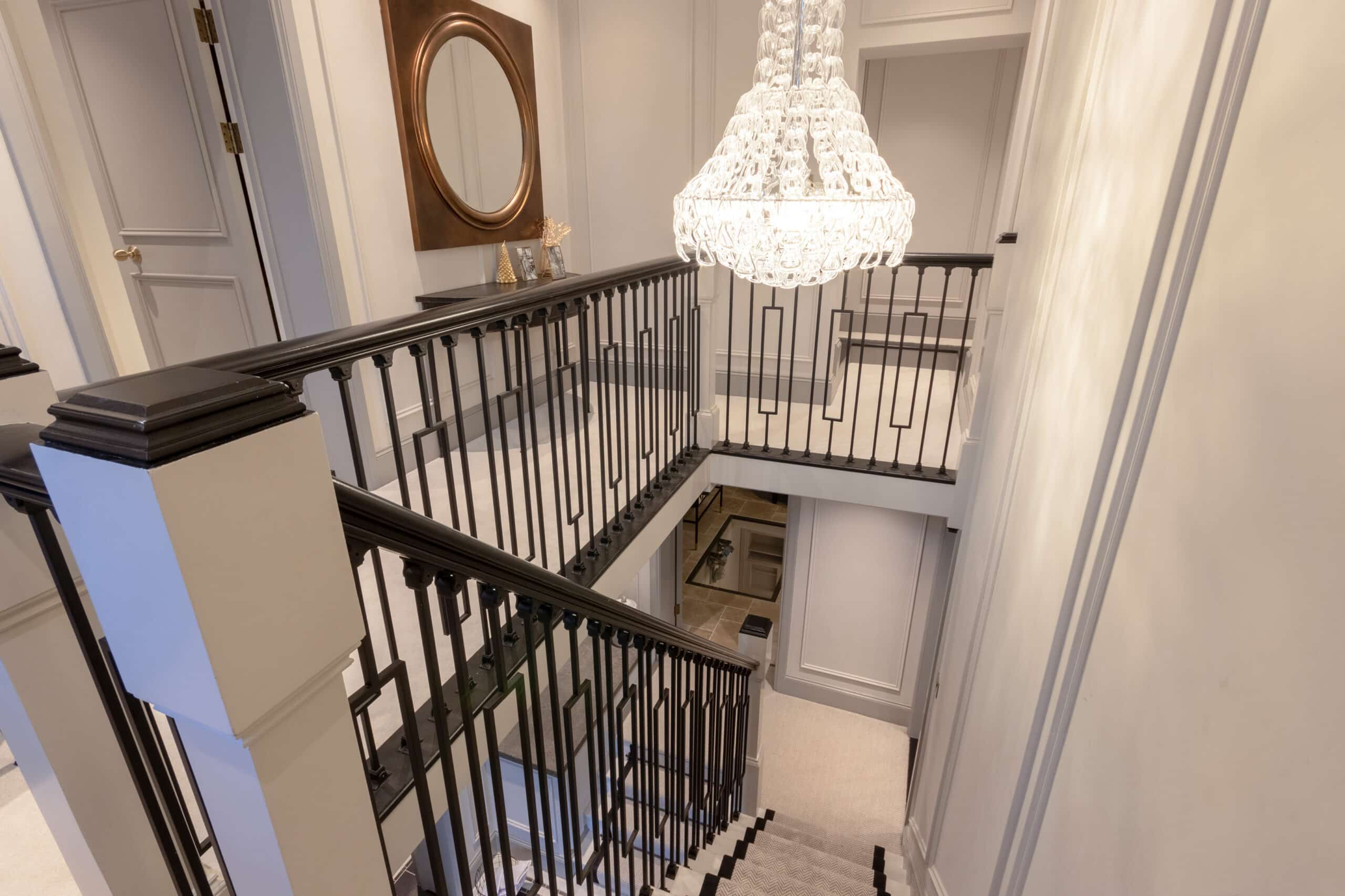
How Much Does It Cost To Renovate Or Build A Modern Home In London?
Estimating house build costs, house extension costs or the costs of a modern renovation and new build would depend on a multitude of different factors and elements. Still, we are upfront and honest with all of our costs and estimations. Below are SOME of the modern renovation cost estimations.
But if you would like to find out more, you need to read our blog! READ HERE.
New Extension (single storey) = £3,000 – £3,500 per m2 (additional floor area)
The lower range would be a basic construction with uPVC windows/doors. The higher range would be a more complex construction with specialist glazing.
Basement (under garden) = £5,000 – £6,000 per m2 (additional floor space)
This can be a great option in conjunction with walk-on roof lights to let light into your new basement space.
Major Structural openings (streel frame) = £5,000 – £15,000 per opening
For example, when creating an open-plan kitchen/living area, this cost would be relevant to removing the house’s existing ground floor rear wall.
Our Online Reviews
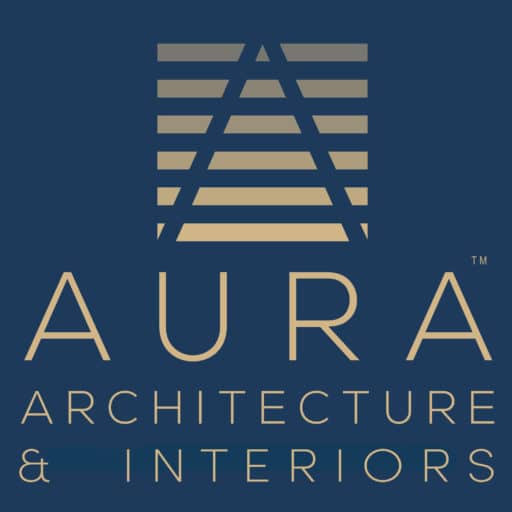 Aura Architecture & Interiors
Aura Architecture & Interiors
3, Lion Yard, Tremadoc Rd, London
4.5 26 reviews
-
S R ★★★★★ 2 years ago
We instructed Aura Architects for a self-build project, they have seamlessly guided us through the process with great care and detail. We have thoroughly enjoyed with Francesco who was been extremely helpful and patient with the project, … More getting us to planning approval which took over 2 years but this did not deter his dedication to the project in what has been a very challenging process.
The whole process has been handled professionally with great communication and understanding from Aura who have taken great care to ensure we are happy and understand each of the key elements.
We are absolutely thrilled with what Aura have created for us and we can not wait to see the project come to life.
I am pleased to recommend Aura for any of your architectural needs! They have been fab and most importantly reliable! Thanks very much and a special thanks to Francesco.
Thanks, J&D. -
Sorin M. Floti ★★★★★ a month ago
Gabby from Aura Architecture is very friendly and skilled – would 100% recommend working with her! -
Luis Garcia de Andoin ★★★★★ 2 years ago
As main contractors with appreciation for good and efficient design, we were very impressed with Aura from day 1.
The tender pack had more information than some other projects we have done at completion, all the information is precise and … More carefully considered.
On top of that their ongoing project management is flexible and approachable.
Hope we get to work with them again in the future. -
Neil McFerran ★★★★★ a year ago
Graham, Mark and the Aura team have supported us on the planning permission and design of our building works. The service has been 2nd to none - white glove level. Mark our main contact is responsive and helpful. Using Aura was a superb … More decision and looking forward to completing the journey with them over the next months. -
Emily Pawlak-Stuart ★★★★★ 4 years ago
I used Aura for a side return and rear extension, and a renovation of my first floor bathroom. I wanted something unique and characterful, with lots of natural light. Aura really went above and beyond my expectations, creating me a space … More that truly is more than I could have imagined.
From the initial consultation, where I felt immediately at ease with the team, to the transparency in their costings, all the way through the design process and project management, Aura have been consistently professional, communicative and flexible.
It certainly hasn’t been an easy time for anyone in the industry, but Aura’s solution-first attitude and their adaptability made it so easy to work with them through lockdowns, supply chain challenges, pingdemics and everything in between. It was a true pleasure to work with the team - they really do their utmost to make the process as straightforward, simple and enjoyable as possible.
I’d not hesitate to recommend Aura. They team are the perfect balance of creative and practical, imagination and solutions, to make whatever dream you have come to life. -
Stefan Witteman ★★★★★ 2 years ago
I'm pleased to provide a review of Aura Homes for their work on our 4-bedroom self-built home in Hertfordshire. It has been a great experience working with them. Architect Francesco in particular displayed a good understanding of our … More vision and delivered a design that met our expectations. Their expertise and attention to detail were evident throughout the project.

