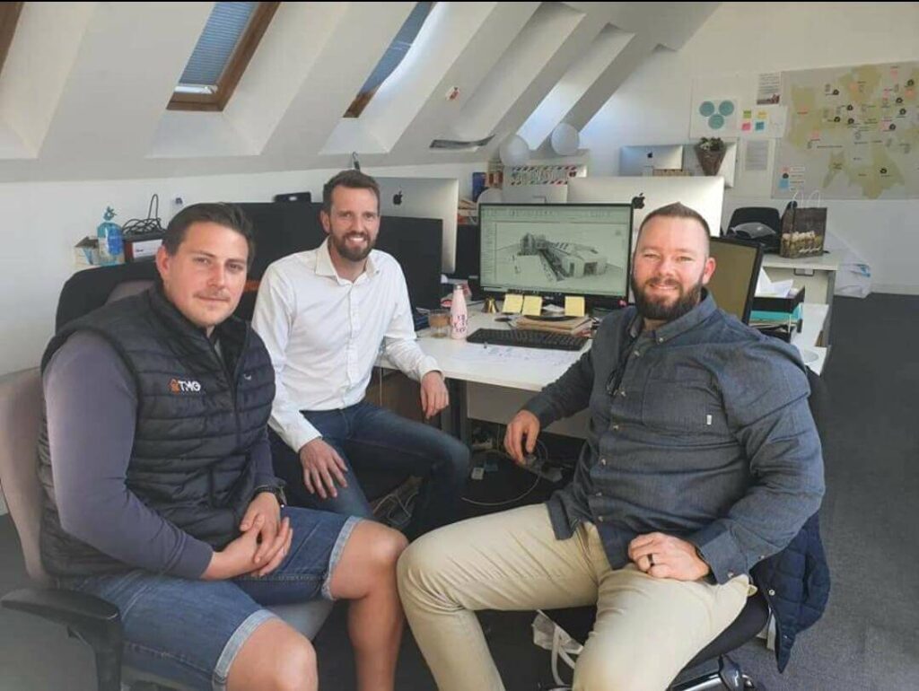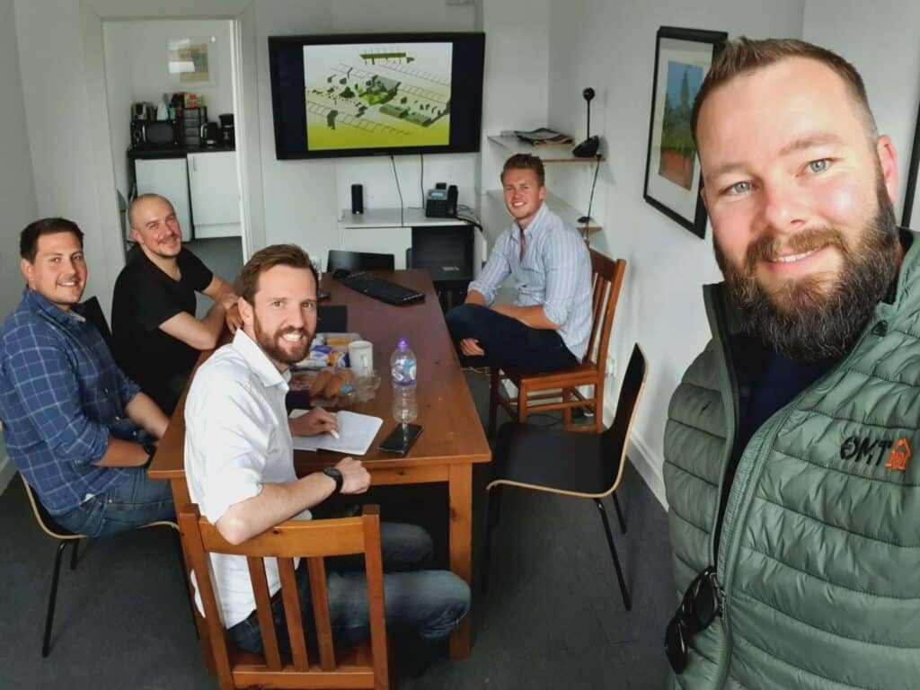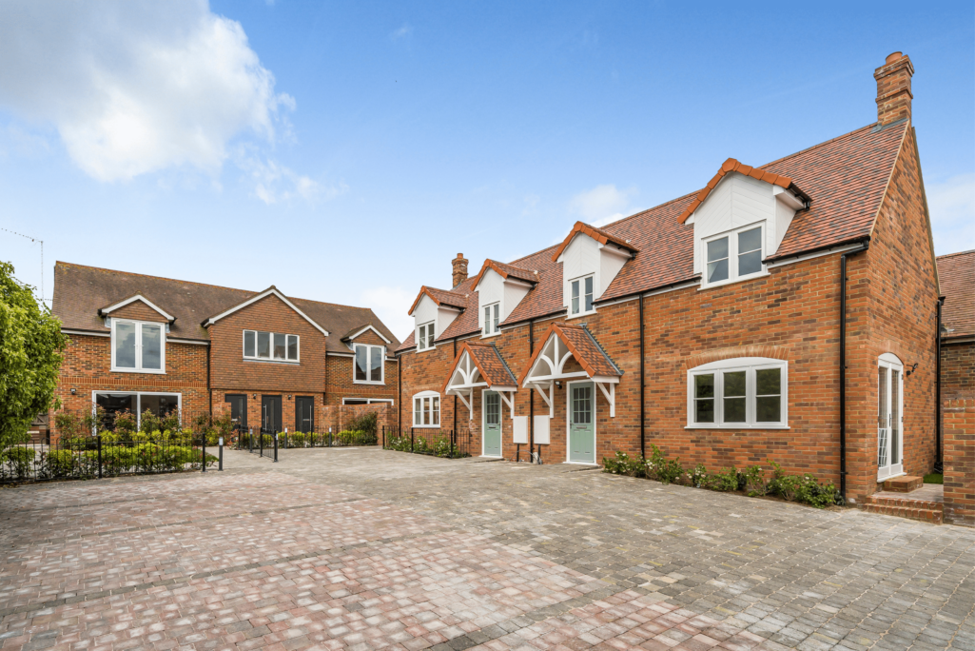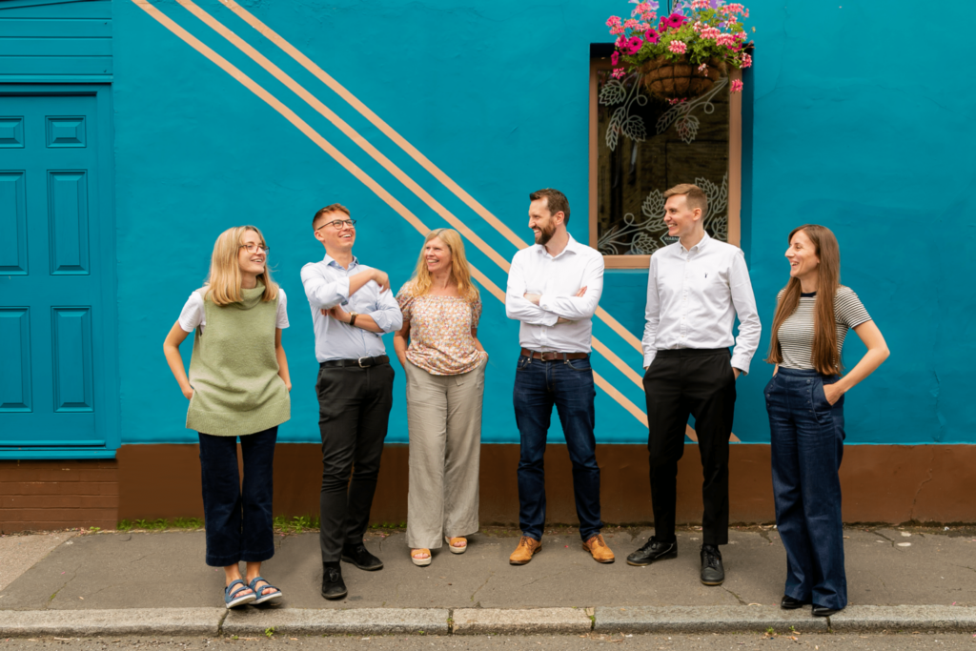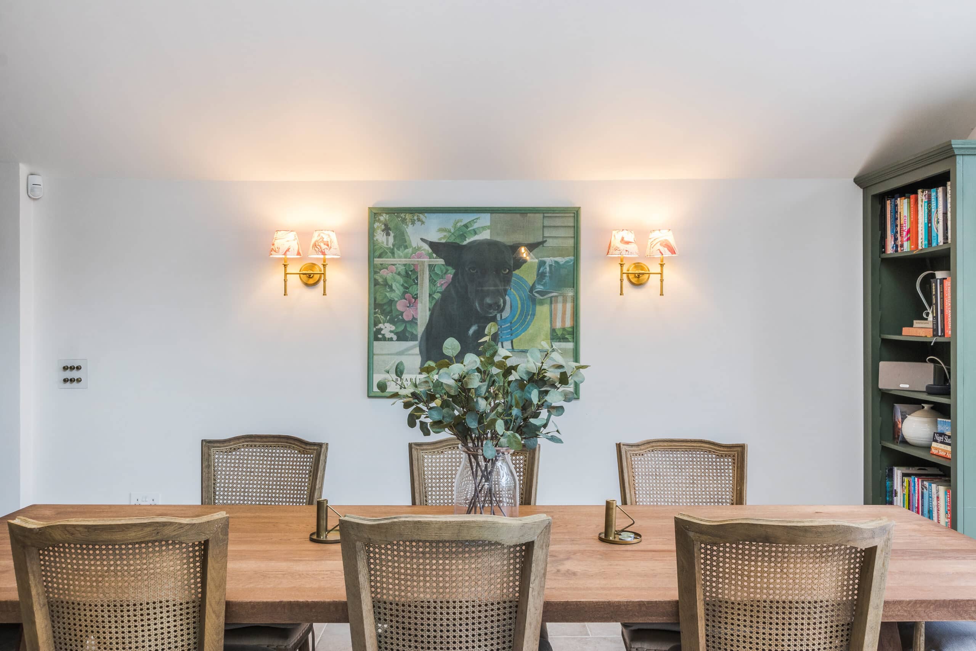
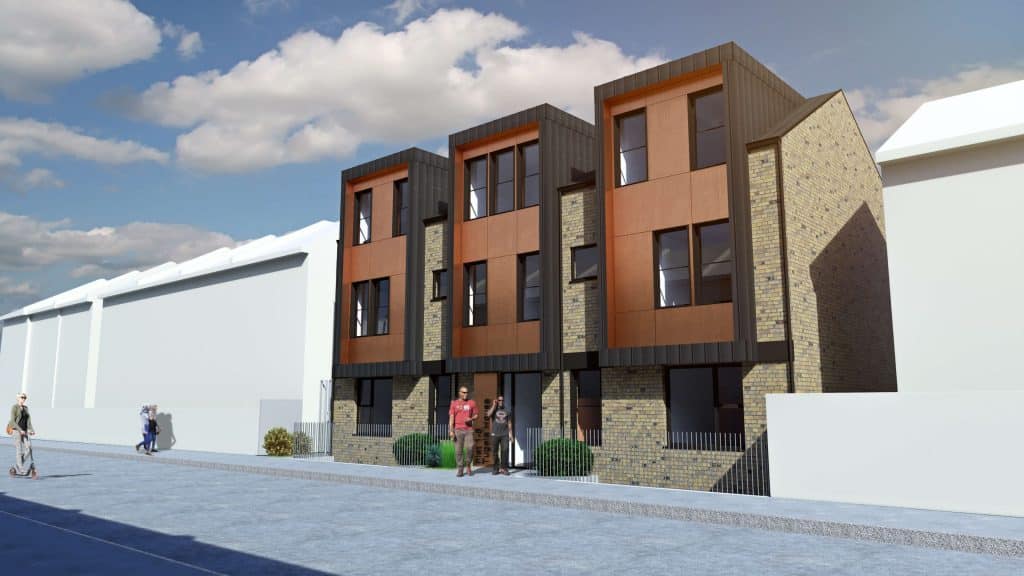
Property Development: Achieving 40%+ margin on GDV. Written by Ben Richards
How does 40%+ margin on GDV sound?
How about AFTER finance costs? Yes, me too.
Sounds great, doesn’t it!
This project has a lot of intricacies and constraints which makes it a fantastic scheme to review as a case study. We’ll discuss how this project evolved to generate this huge anticipated profit margin.
We got the second phase of this project through the Planning Committee, 9/10 in favour of approval.
Great Success!
With projects such as this it’s important to understand that persistence; having a good vendor relationship; the right team; and the right strategy is key. It’s a good job my developer clients had all of these boxes ticked on what is a very complicated site!
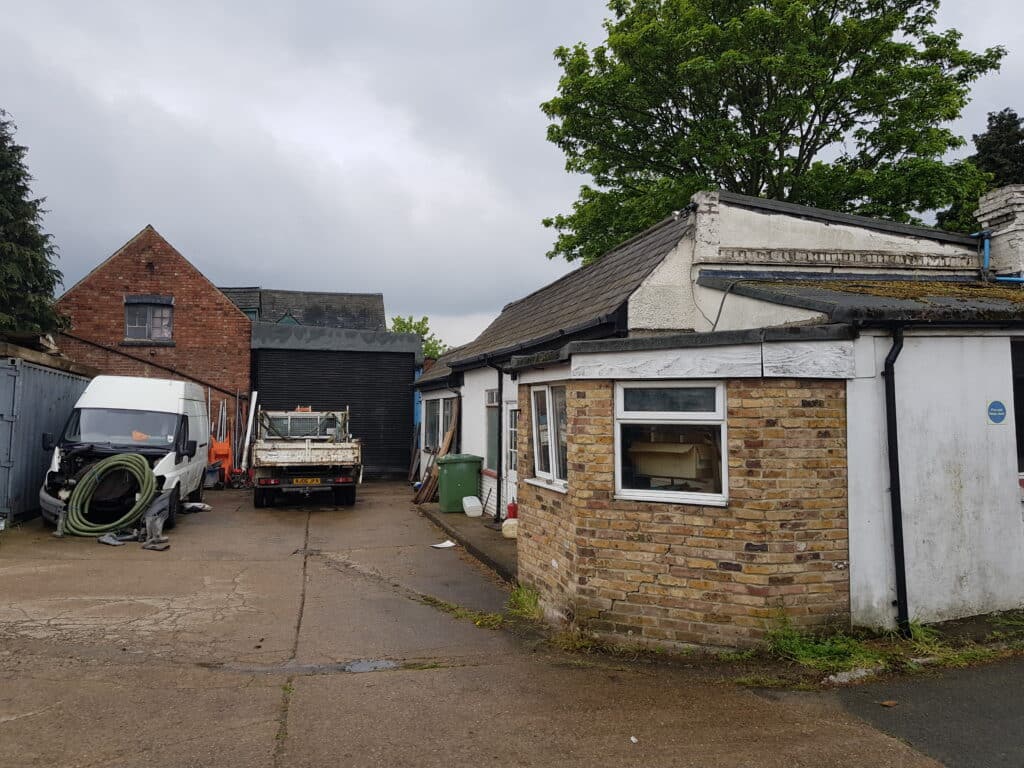
The Site
This site lies North of Croydon in a back-land area that formerly operated as a mechanics garage. The most important point to note is that the use-class of this site is B1(c) – Light Industrial.
The reason this is so important is because of a certain Permitted Development Right available for this type of property. Under Class PA of the General Permitted Development Order, there are Prior Approval rights to convert up to 500m2 of B1(c) space into C3 – Residential. Now, before you put this article down and start trawling Rightmove looking for Light Industrial land, you must know that this PD Right will cease to exist after 1st October 2020 (unless Boris decides to extend this).
The Purchase
Due to the nature of the site and use class, there was likely to be contamination on the site in the form of oil deposits and other nasties so it was important to understand the extent of this as early as possible. Fortunately, the developers had the foresight and experience to instruct specialists to investigate. They instructed the ground investigations prior to signing the 1-year option agreement and then agreed within the option that the total cost of remediation would be removed, including two-thirds of the costs of testing. An option agreement is a great way to get security over a site whilst you are incurring costs. Even at this point, the developers were getting a great ROCE.
Property is a ‘people’ game, and as a developer/investor you need to understand the motives and needs of a buyer so that you can create a ‘win-win’ scenario for everyone. The more of the vendor’s problems you can solve, the better the deal you will create.
In this case, the vendor had a specific financial issue they needed to resolve so the developers agreed to pay an upfront amount if the vendor signed the option, with a further larger amount due on successfully obtaining prior approval planning on the conversion (more on this later). This was hugely favourable to the vendor and also massively de-risked the developer’s position. Win-win!
The developers built a fantastic relationship with the vendors and because of this were able to weather a few storms during the purchasing process and also meet the level of offer the vendor expected on a Subject to Planning basis. Had they not had this relationship, they may not have been given the lenience they were given when one of their lenders pulled out at the last minute. When times get tough, it’s a good idea to have a plan B, or even plan C when it comes to funding lines. Luckily, and as I said before, property is a people game. The developers were able to regroup quickly and tap into their network in order to find the funding they needed last-minute – persistence again! My development company EXP Property has various funding routes including private investors that can move quickly. We were able to make an introduction to help the developers plug a £270,000 gap they needed to complete the transaction together with another senior debt lender that they had waiting in the wings.
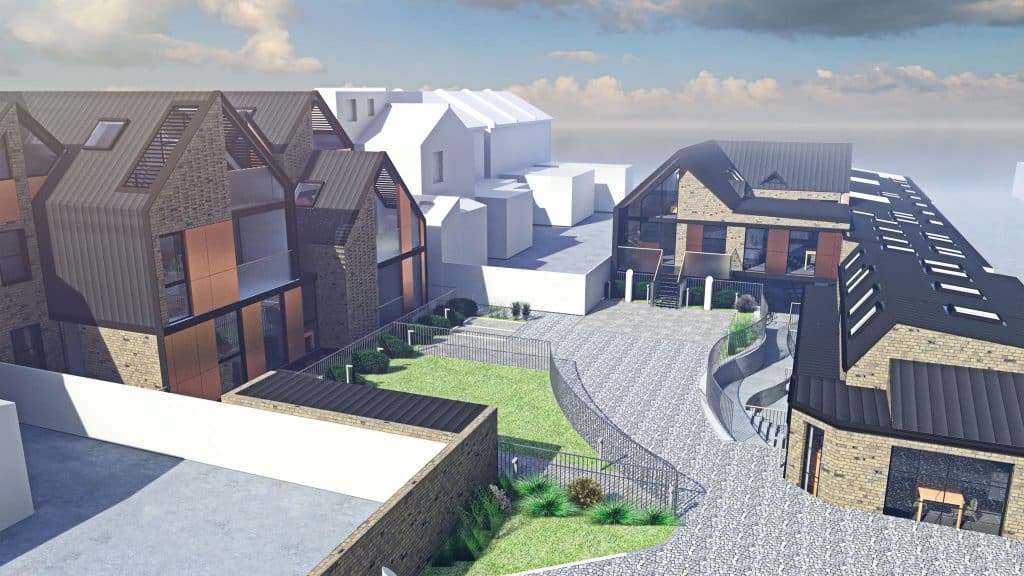
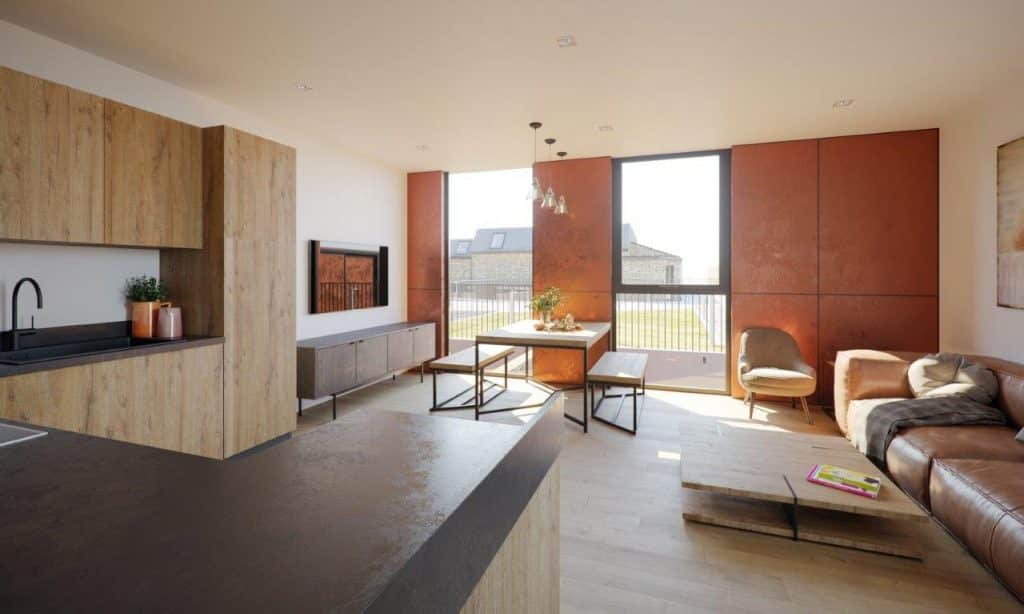
Phase 1
After exchanging on the site the next stage was to submit for planning. But it wasn’t quite that simple. At this point instructing a Planning Consultant was key. The site had lots of scope and could have played out in various ways. The developers’ exit is renting the entire site, so they were keen to avoid affordable housing contributions. They sought counsel opinion from a barrister who concluded that Prior Approval could not be charged or used in a calculation that led to an affordable housing contribution, as long as the Class PA scheme could be implemented as stand-alone i.e. you could implement it without crossing over into the new-build element. This is an important factor and changed the design and the direction we were heading.
Initial schemes included a basement level car park under the new-build element with additional single-storey buildings in the long narrow section North of the site which would have been an efficient use of space. But, because this parking would have been used by the occupants of the Class PA conversion, and could have triggered a potential Affordable Housing contribution on the full site, we had to redesign the scheme to provide parking in the Northernmost part of the site. Risk mitigation and reduction should be at the forefront of any property developer’s mind, and this was a great example of the developers due diligence process to de-risk themselves.
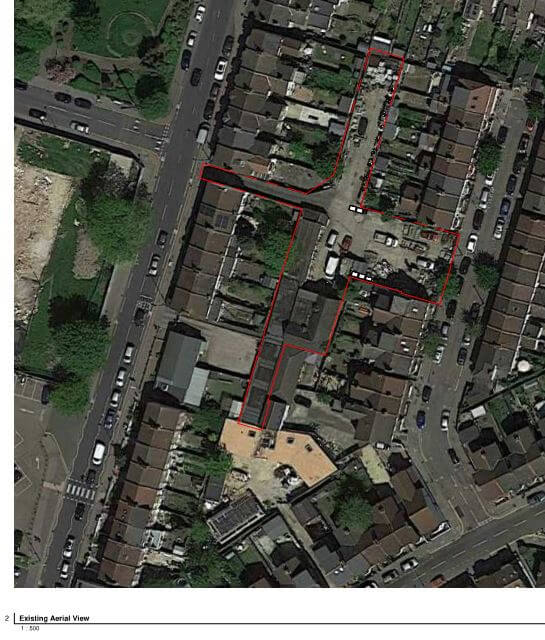
Class PA – Change of Use
This legislation allows for development within the existing building structure i.e. lowering the floor & introducing mezzanine level(s). This is how AURA Architecture designed a scheme that increased the GIA of the conversion by 50% based on a previous 6-unit scheme that had been approved for the ground and first floor levels. This increased the saleable space from 360m2 to 540m2. It’s important when designing a scheme that you think volumetrically and not just about layouts and how the 2D space can be arranged. It was evident when visiting the site that there were ceiling heights in certain areas that would lend themselves well to include mezzanine levels with only a small drop (circa. 1800mm) in the floor levels to create a semi-basement level.
Introducing this extra space allowed for double-height zones to be created where Velux windows allow light to penetrate deep into the space and create compact, yet airy flats. Various iterations of the layout were produced including a 13-unit and 16-unit scheme. Again, the prudent developers decided upon the 13-unit scheme which included more 2-bed units, larger flats and better layouts to de-risk their exit. The units range from 33m2 to 68m2 with an average of 44m2. It’s worth noting, that under Class PA you are not restricted to Technical Housing Standards in terms of unit size. We see too often this relaxation being abused by greedy developers. It was refreshing to see my clients chose the option that created higher quality accommodation over the potential small uplift in value. As part of this type of PA application, the Council will assess the impacts on highways and transport, risk of ground contamination, flooding and acoustic impact.
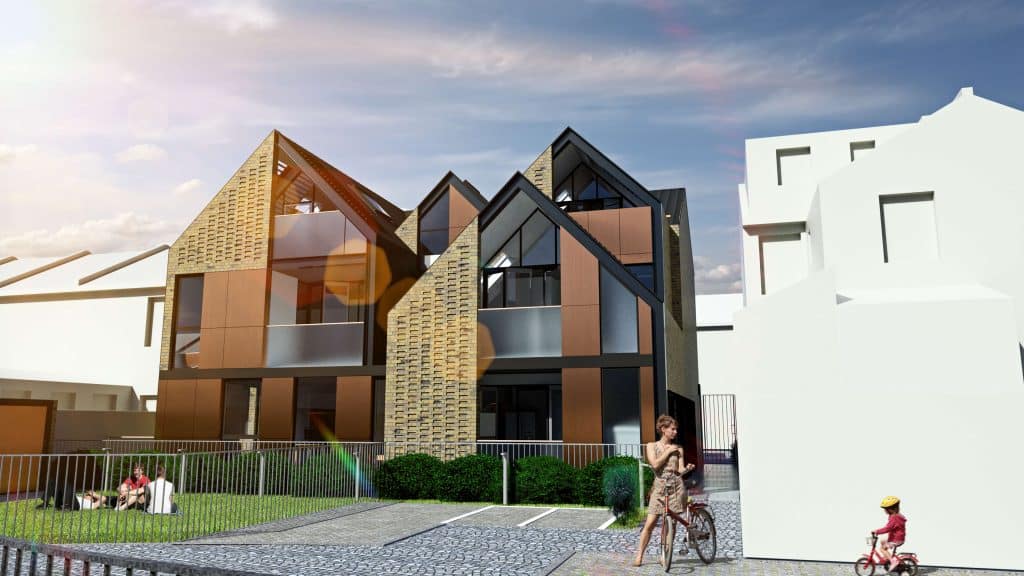
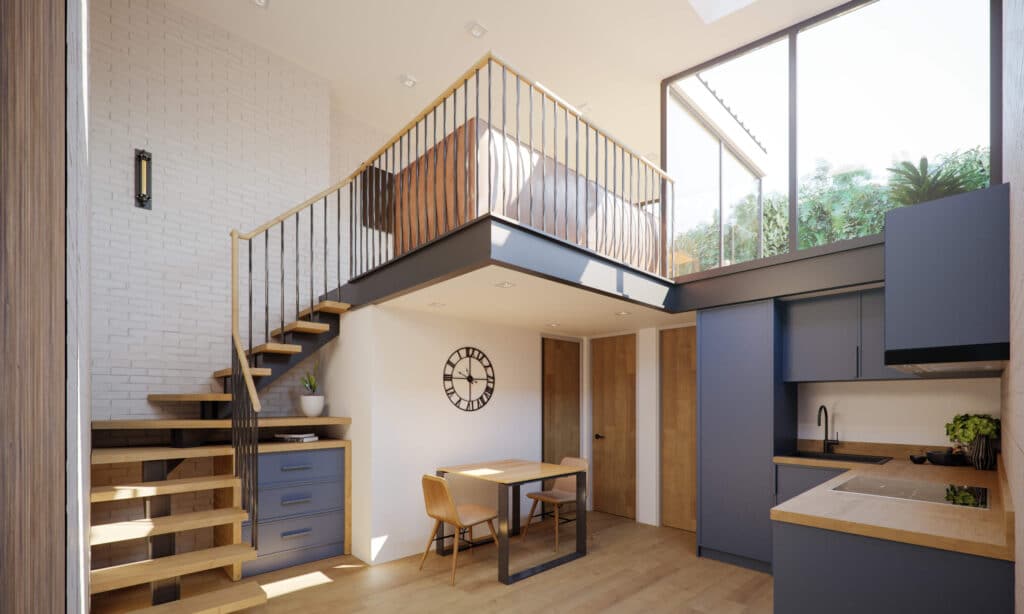
Class PA – External Upgrades
The Prior Approval application is only one part of the battle with this planning process. Once the change of use has been established, it is then a second process via a full planning application to get the external envelope changes agreed upon. In our case, these changes are quite dramatic. 50% of the walls will need rebuilding, the roof will be completely replaced, and external canopies are being introduced to enhance the aesthetic of this unloved and old building.
Once the change of use has been established and Prior Approval has been gained there really is little incentive for the Council to reject your external changes if they enhance the scheme. 14 months forward from offer acceptance and my developer clients completed on this site after obtaining an RICS valuation of £2.275m with the new planning permission in place. Another win given that they were buying the site now some 30% lower than this value.
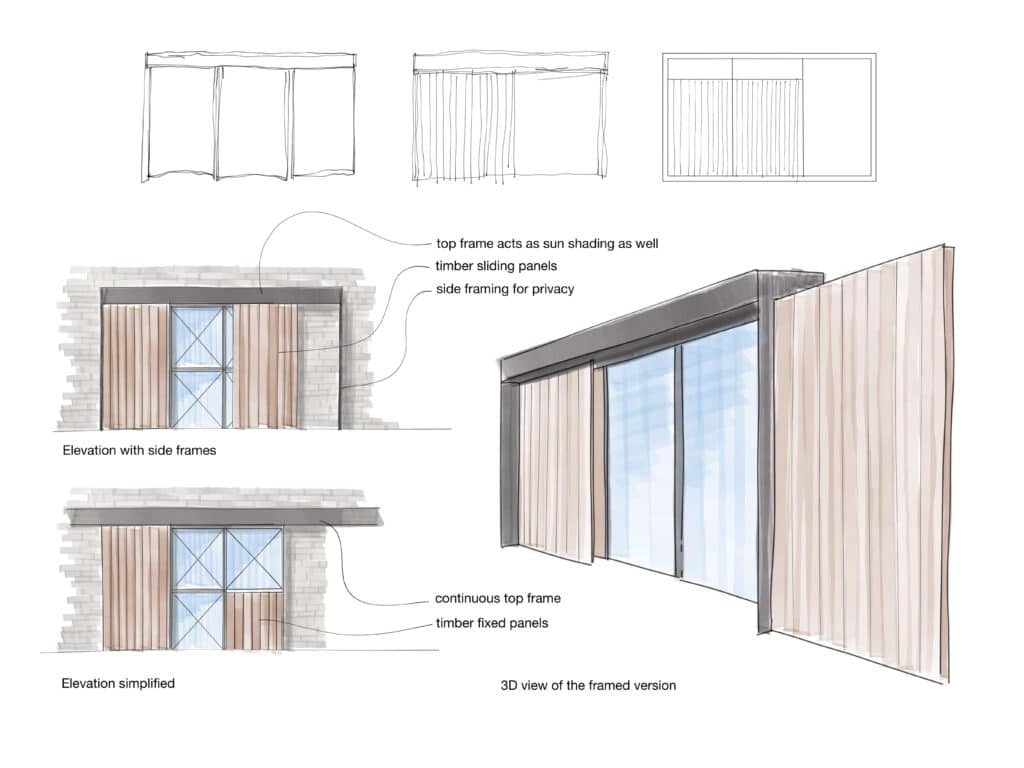
Concept Design
The site lies off Whitehorse Road and is industrial in nature. We wanted to replicate some of the original building features by using London yellow stock brick and exposed steelwork. Prior to 1932, the horse stables on site were used to bring coal to people in a two-mile radius, and as the concept grew we went from a green utopia to a more robust, stables-like aesthetic which is a nod to the sites original heritage. Although harsher, there are still areas of grass, planting and soft landscaping, including mezzanine level gardens to enjoy as outdoor space.
The client had a clear vision of what they wanted on this site, and together with our final design aesthetic, “Whitehorse Stables” was born! We started sketching further ideas for how this could be replicated on-site. We presented precedent imagery and sketches of our thoughts and evolved the design to include our interpretations of ‘barn-doors’, exposed metal door runners, timber panelling and metal louvres. ‘Cobbled-style’ block paving and iron railings have been designed in the landscaping as a further nod to a ‘stables’ aesthetic.
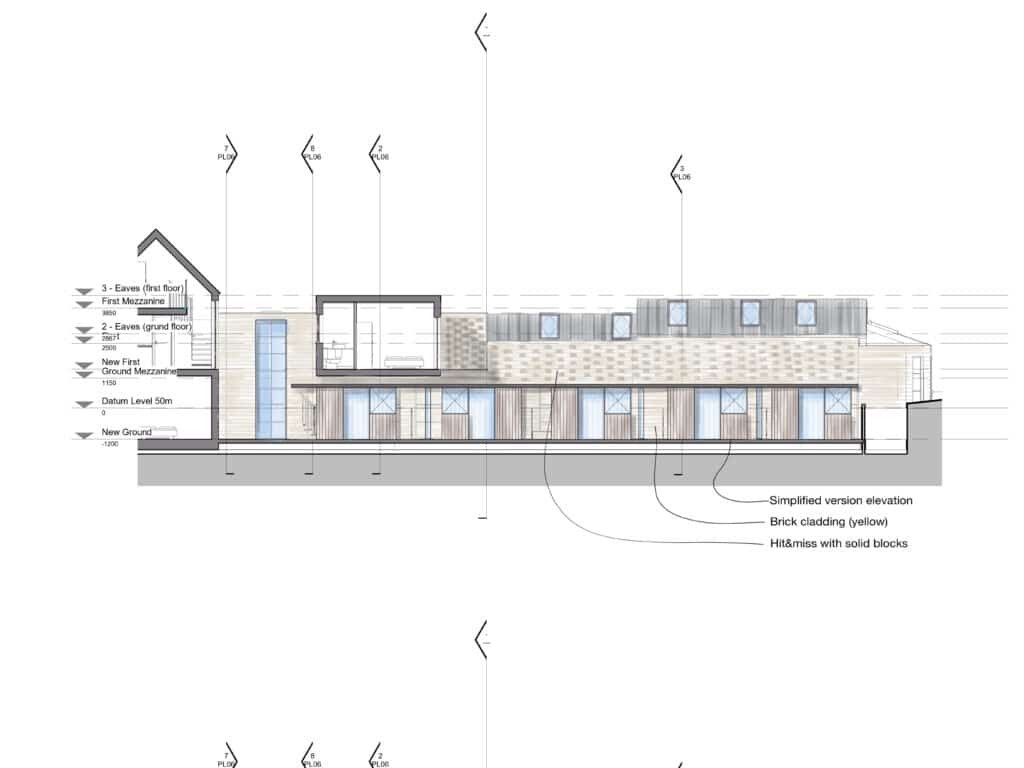
Phase 2 – Full planning permission
Once the conversion had been approved it was time to submit for a new-build scheme that filled the gap in terraced housing on Tugela Road to the rear of the site. Planning permission had previously been refused in 2015 to fill in this gap with 3x terraced houses so with our new design an approach was taken to create a detached block of flats that maintain a level of separation between the neighbouring properties.
A Pre-planning Application process was undertaken to get early feedback from the council. We would highly recommend this approach to bring the Council on board with your design process and to help you tailor the scheme to their requirements. In this particular case, I witnessed something that I rarely see from planning officers – a request to intensify the scheme! For those that don’t know, Croydon Council has huge housing targets to hit and is very much ‘pro-development’ currently. Now that doesn’t mean to say they will approve every scheme, it just means that they have additional pressure to bring new sites/housing forward. In our case, we had a very forward-thinking case officer who wanted us to increase our pre-app scheme from 7-units to a 9-unit development! We ended up at 8-units seeing as 9-units would have broken through the Councils habitable room per hectare tolerance for the area and could have proved a reason for objection. The developers didn’t want to take this risk.
One other thing to note about Croydon Council, in particular, is that they are hungry for family-sized units. Typically 3+ bed units (and even 2-bed 4-person units). 4 out of the 8 units we re-designed into our final scheme fell within this ‘family-sized’ bracket which was a huge plus for the council. Too many developers try to push through what they want, rather than understand what the needs are of the council. My development company EXP Property has improved two of our recent planning approvals following feedback gained in Pre-App and through conversation with the local Parish Council. Again, it’s about solving problems for people!
The design aesthetics of the new-build scheme will complement the conversion with a similar material palette. Without the restrictions of an existing building, and because this will comply with Technical Housing standards we have created stunning large apartments with high ceiling heights, full floor-to-ceiling glazing, private balconies, and a complementary interior design of warm woods, and a nod to the industrial character of the site.
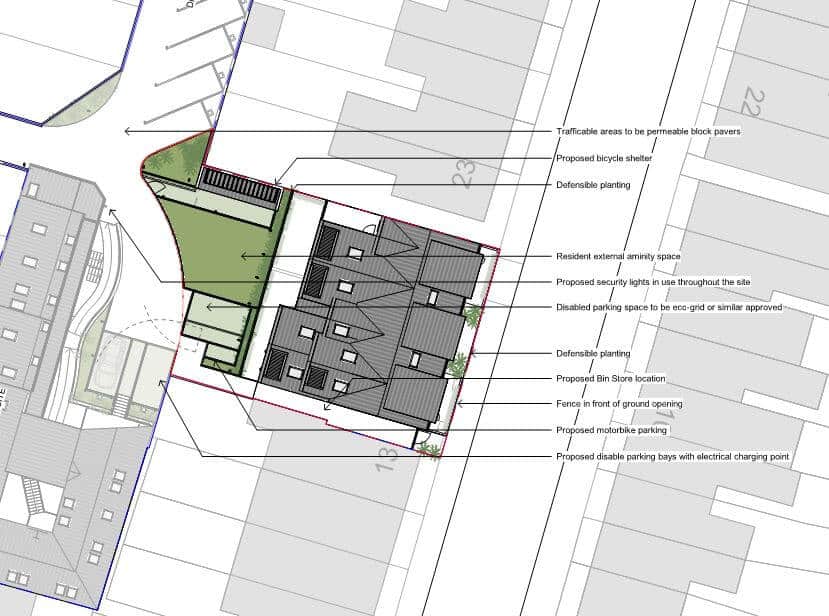
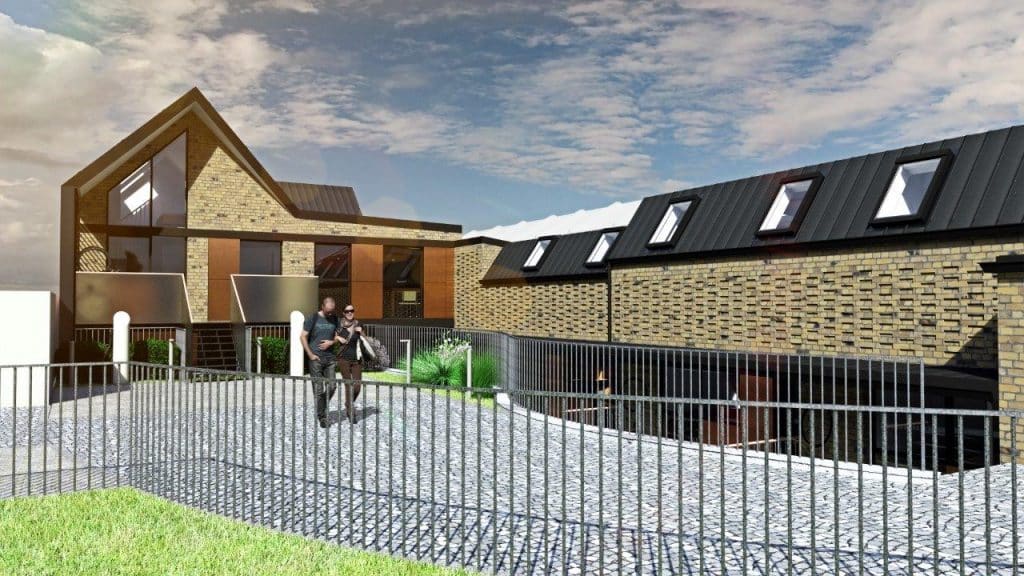
Appeasing neighbours
Now I must preface this chapter with the statement “You will never please everyone”. So don’t try. Yes, it’s important to open conversations with neighbours and bring them along for the journey, but I guarantee you will still get objections. Nobody likes property developers! Especially in their own backyard. Planning law and policy is what’s important here. Your neighbours objecting because they “don’t like the windows” or “the construction dust is bad for my allergies” is not a reason for refusal.
In this case, the developers will admit that they listened to the neighbours too much and changed the design to cater for what they wanted. The most appropriate design was always for the new-build entrance to be off Tugela Road (as per the images above), with a pedestrian access route available to walk through the site. The neighbours were against this and wanted to keep Tugela Road private by restricting access to my clients’ development by including an 1800mm high wall as a barrier. Fortunately, the Council intervened and requested for a more sensible approach which included the site entrances from Tugela Road including bin collection from this side of the scheme where access isn’t prohibited. Take on board your neighbours’ comments, but if they are not a material planning consideration then approach things more forcefully.
Planning Committee
Due to the level of local objections, the scheme had to be presented to the planning committee. Typically 5+ good objections can call a scheme to this, but in this instance, the trigger was 12. Unfortunately, with just 7 hours to go in the consultation period this limit was breached meaning we were off to Committee! The planning officers were in full support of the scheme and recommended it for approval. The committee process goes something like this:
1 – A planning officer presents the scheme from a factual basis.
2 – The committee is allowed time to ask questions which the officer will respond to.
3 – Members of the public have the opportunity to speak for 3-minutes each to state their reasons for support or opposition. In this case, one of the neighbours presented his case for objection to which my client responded with a succinct 3-minute rebuttal of all the planning policies we conform with, the positive features that this development will bring to the area, and reasons why the objections are not material considerations.
4 – The committee then votes on whether they uphold the planning officer’s decision or overturn 9 out of 10 committee members upheld the approval! Rightly so! It has been a long process (circa. 18 months) to get to this point but my clients have added value at every stage whilst de-risking the scheme significantly. The total anticipated GDV of the site is now £7.8 million which is huge and will provide a life-changing opportunity for my clients.

Onwards and Upwards
One of the next difficulties to face will be the structural design and Party Wall Awards. There are approximately 13 house boundaries affected by this scheme and discussions regarding access and party wall agreements could be lengthy. I have no doubt their team is up for the challenge and my clients already have numerous Design and Build tender returns, and a contractor to decide upon in the coming weeks with a site start date of September 2020.
Purchase price (inc SDLT and legals)
£1.65m
Planning, Build and Development Costs
Anticipated £3m (currently out to tender)
GDV
£7.8m
Profit
Anticipated £3m+
Margin on GDV
40%+
Conclusion
Persistence and perseverance are words synonymous with good developers and that is certainly evident here where challenges have been faced front on, and complex issues have been overcome. It has been a pleasure to be part of this process having designed a scheme that we think is a real statement of architectural merit and a nod to the history of the site. I can’t wait to see this scheme coming out of the ground! If you have any questions about the design process on this complex site or want to discuss one of your projects, please get in touch.
