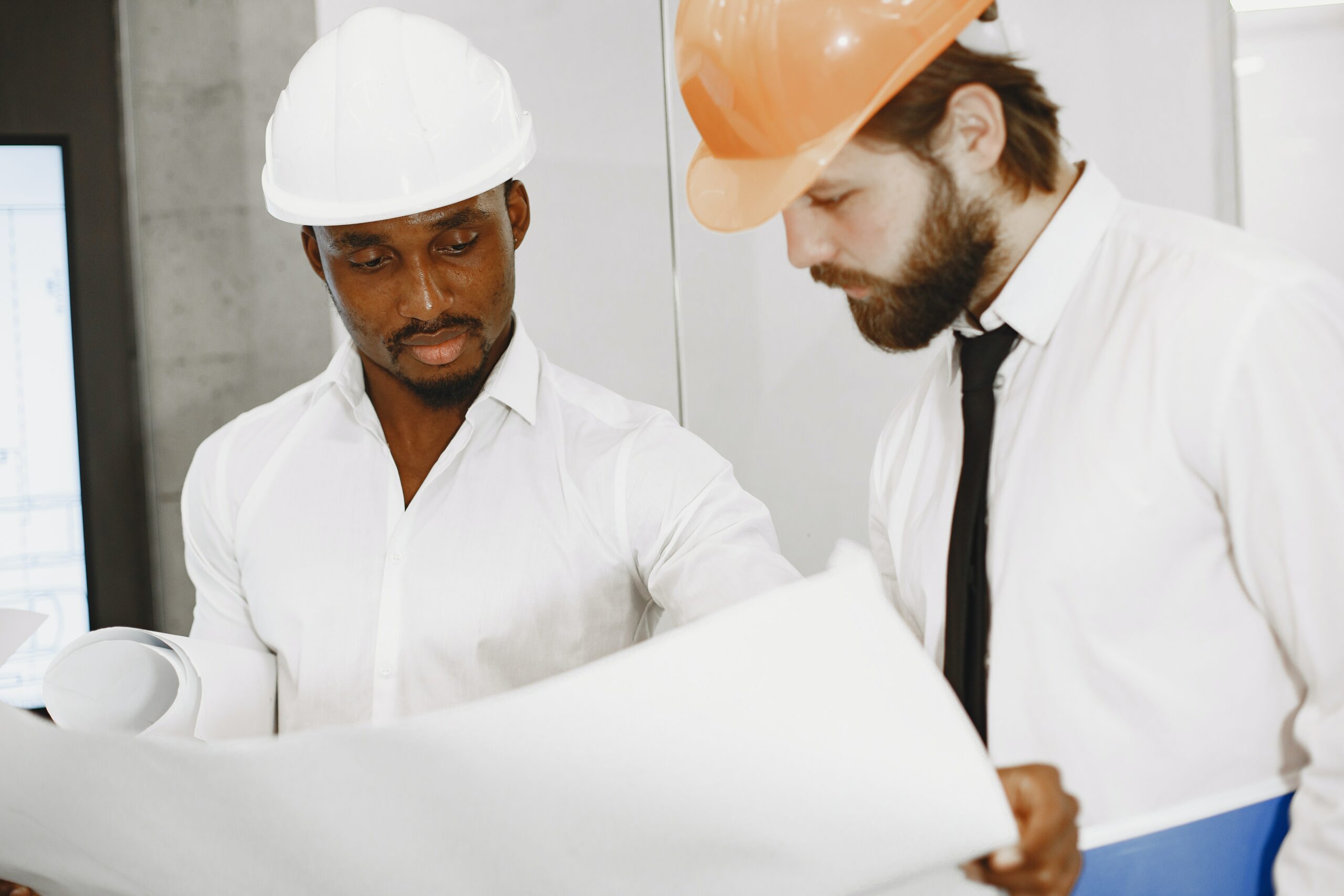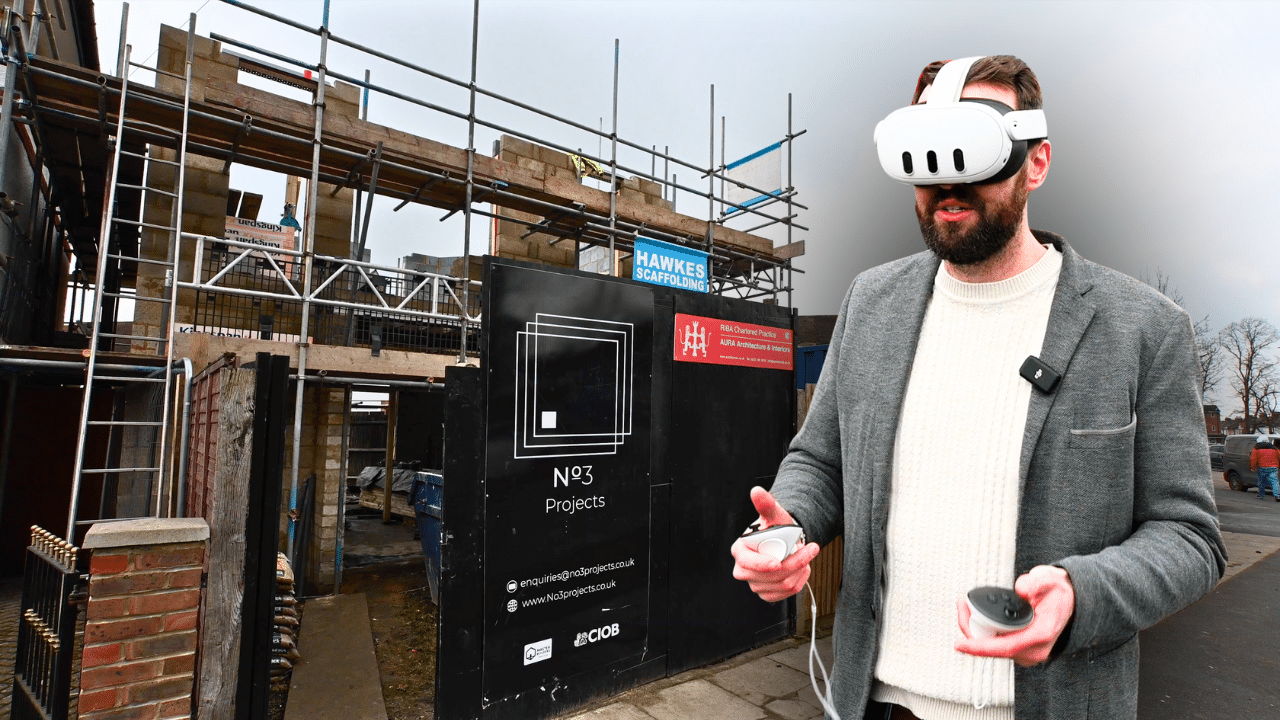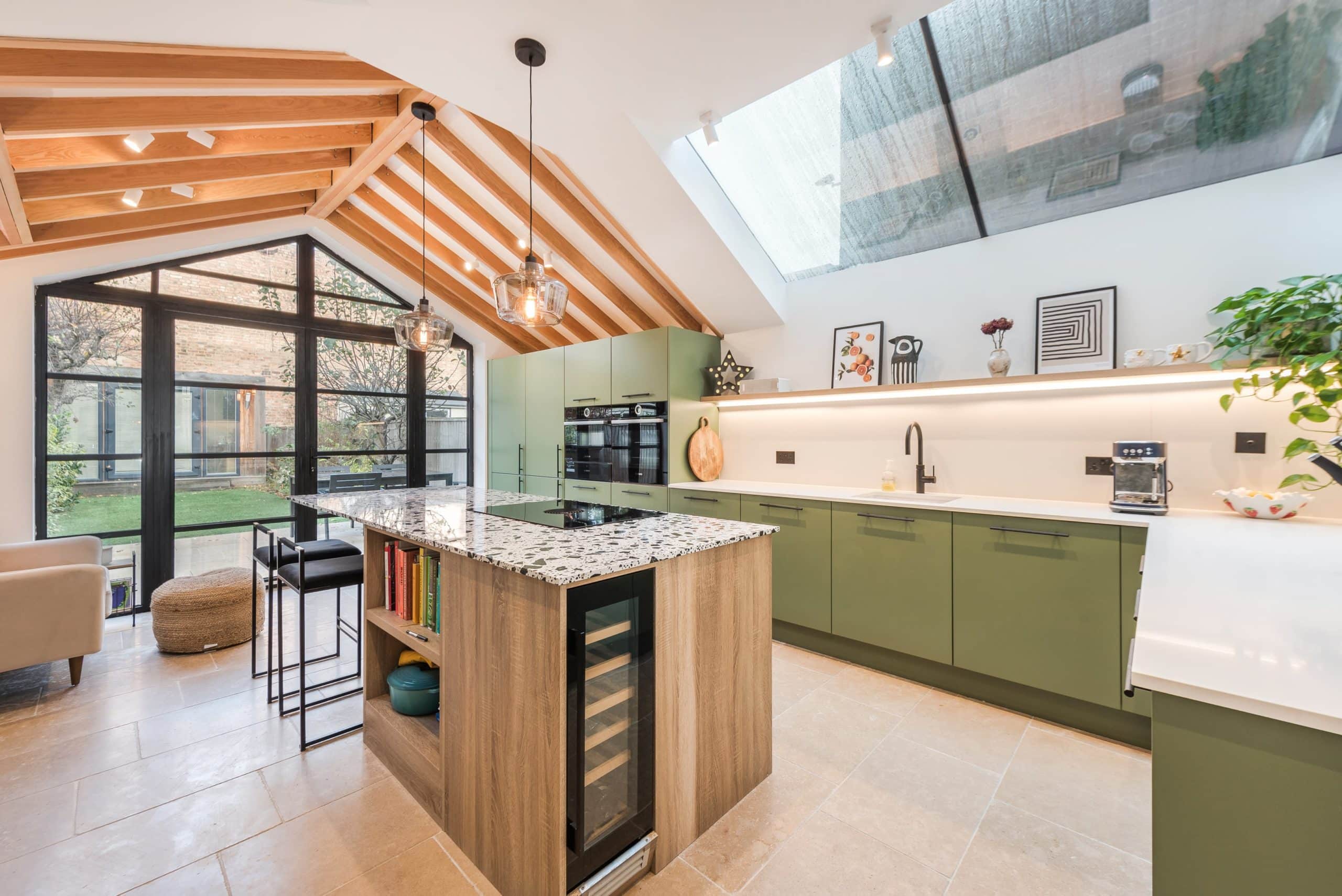
How Virtual Reality is Changing Residential Design at Aura Architecture
At Aura Architecture & Interiors, we are always looking for ways to improve how we design and deliver homes for our clients. That’s why we are excited to introduce Virtual Reality (VR) technology to our residential architecture projects.
VR allows you to step inside your future home before it is built. It turns drawings and 3D models into an experience you can walk through and interact with. This technology helps make design decisions easier, quicker, and more accurate, giving you greater confidence at every stage of your project.
Why We’re Using Virtual Reality in Residential Projects
Traditional drawings, even 3D renders, can only go so far in helping you understand a space. VR bridges that gap. By putting on a headset, you can explore your home at real-life scale, moving through each room as if it’s already finished.
We’ve found that clients often spot things in VR that they wouldn’t notice in drawings. This could be anything from the way light moves through a space to how furniture fits in a room. VR gives a true sense of space and proportion, helping you make better decisions early in the process.
How It Works
We create a detailed 3D model of your design using the latest software. Once the model is ready, we convert it into a VR experience. You can visit our office to walk through your design with one of our architects or, in some cases, experience it remotely.
On-site, we also use VR to help during construction. Recently, we brought VR to a live site, giving the client and builders a clear view of the finished design. This helped align everyone’s understanding, reduced mistakes, and sped up decision-making.
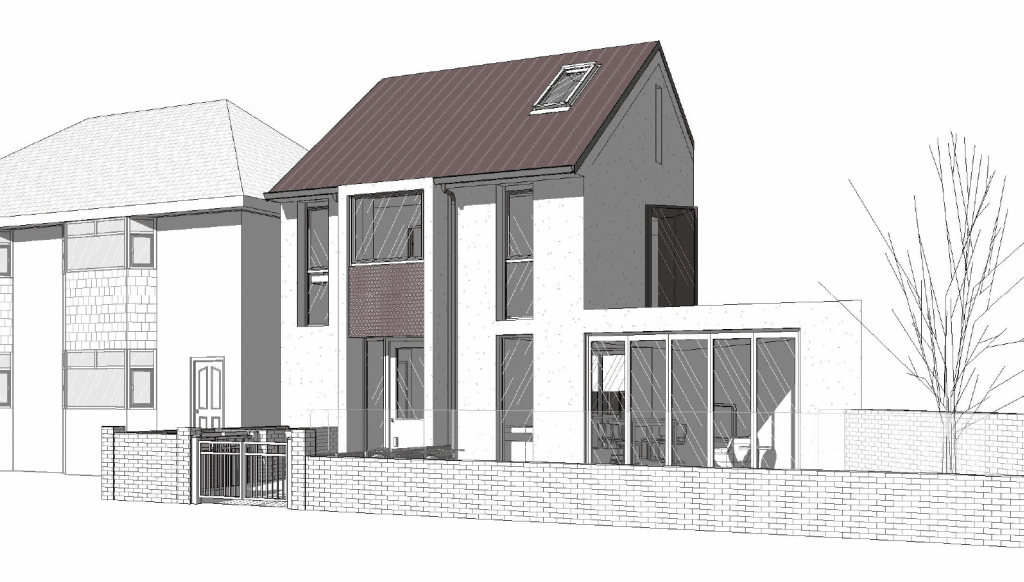
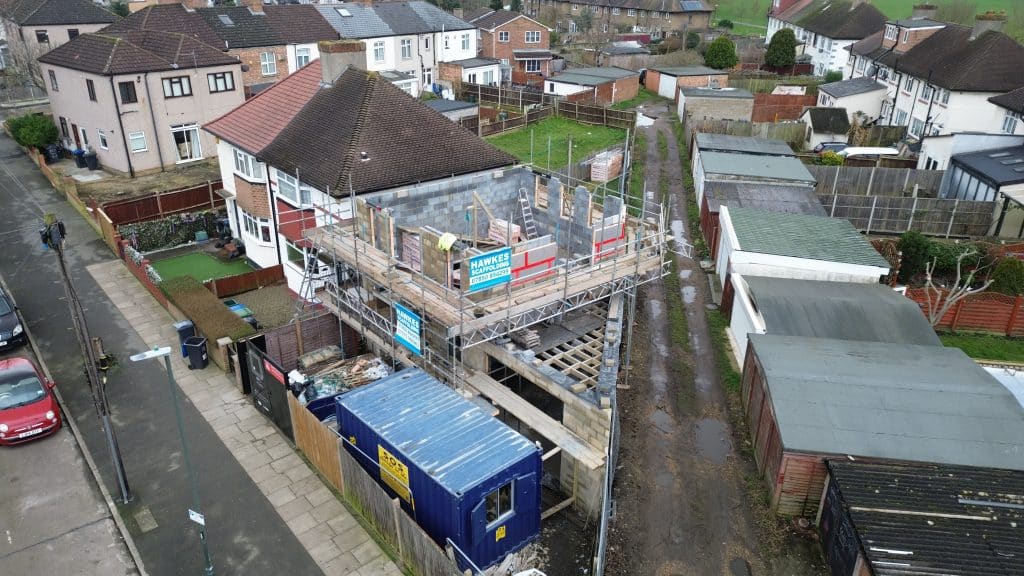
Benefits of VR in Residential Architecture
1. Better Understanding of the Design
VR shows you exactly what the space will feel like. You can walk from the kitchen to the living room, check the ceiling heights, see how sunlight fills a room, and even get a sense of how different materials and colours work together.
2. Faster and Smarter Decisions
Seeing the design in VR makes it easier to decide on layouts, finishes, and even furniture placement. This saves time, reduces uncertainty, and limits the need for costly changes later.
3. Fewer Mistakes on Site
By sharing the VR model with the construction team, we can spot potential problems before work starts. Everyone knows exactly what’s expected, helping to avoid misunderstandings and rework.
4. More Confidence in Your Project
Building or renovating a home is a big investment. VR helps you feel more confident in your choices, knowing that what you see is what you will get.
5. A More Collaborative Process
VR makes it easier for you to give feedback. Instead of trying to picture changes from a drawing, you can walk through the space and tell us what feels right or what needs adjusting.
Where We See VR Adding the Most Value
We believe VR is especially useful for:
- Home extensions – Understand how the new space connects to the existing home.
- New builds – Explore the entire house before the first brick is laid.
- Basement conversions – See how light, ceiling heights, and layouts will work underground.
- Open-plan designs – Experience the flow between kitchen, dining, and living areas.
No matter the project, VR gives a clearer, more realistic view of your future home.
A Recent Project Using VR
On one of our latest projects, we introduced VR on-site for a major home renovation. The client could walk through the design while standing in the existing shell of the house. They immediately spotted some changes they wanted to make, including adjusting window sizes and tweaking the kitchen layout.
Because these changes were made before construction had progressed too far, it saved both time and money. The builders also appreciated having a clear VR model to refer to, helping them deliver exactly what the client wanted.
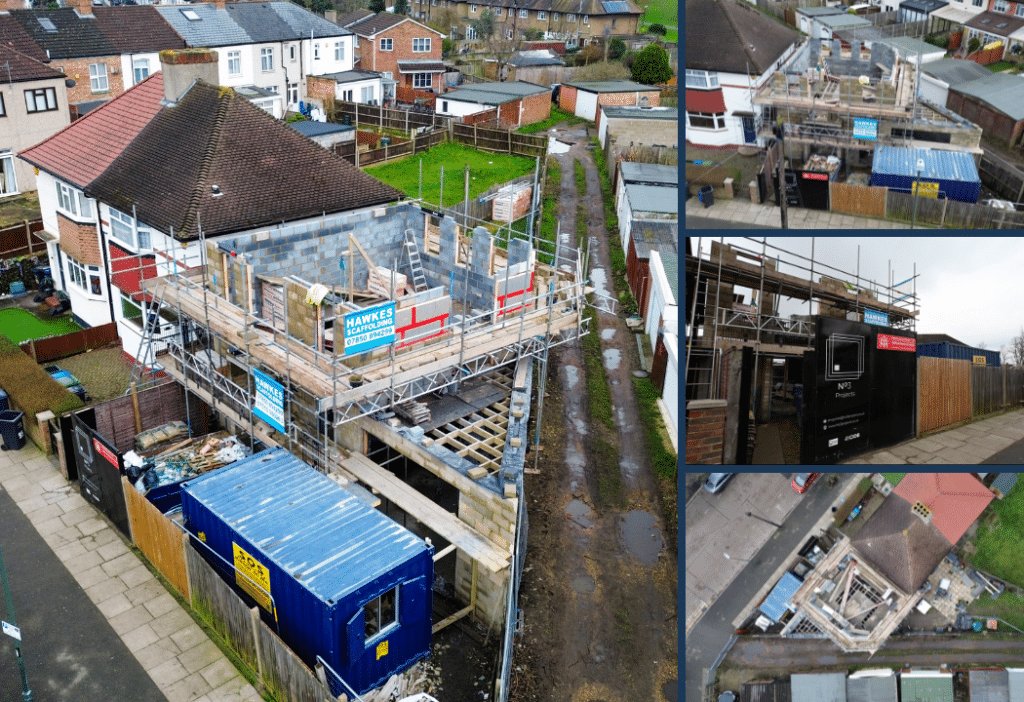
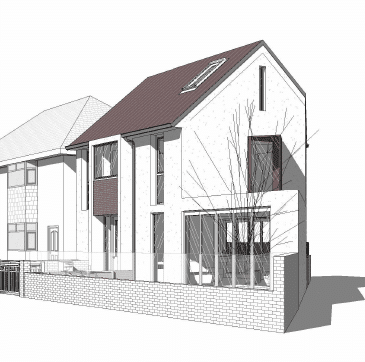
How to Add VR to Your Project
If you are starting a new residential project with us, VR can be part of your design package. We’ll discuss it during your initial consultation and explain how it fits into your project timeline.
Not every project needs VR, but for many clients, it has been a valuable extra layer of clarity. Whether you’re planning a new build, extension, or renovation, we can show you how VR could help bring your ideas to life.
Project Spotlight: St James
A great example of VR in action is the St James project — a major renovation and extension designed by Aura Architecture. Using VR, the clients could explore their home virtually, visualising room layouts, sightlines, and natural light flow before building began.
Key design decisions, like adjusting window placements and refining the open-plan kitchen, were made early on, saving time and avoiding costly changes during construction.
The St James project shows how VR enhances client confidence, improves collaboration, and helps bring design ideas to life with greater accuracy.
Talk to Us About VR Today
Virtual Reality is changing the way homes are designed and built. At Aura Architecture, we are proud to offer this service to help you make the most informed decisions about your home.
If you’d like to experience your future home in VR, contact us today to learn more.

