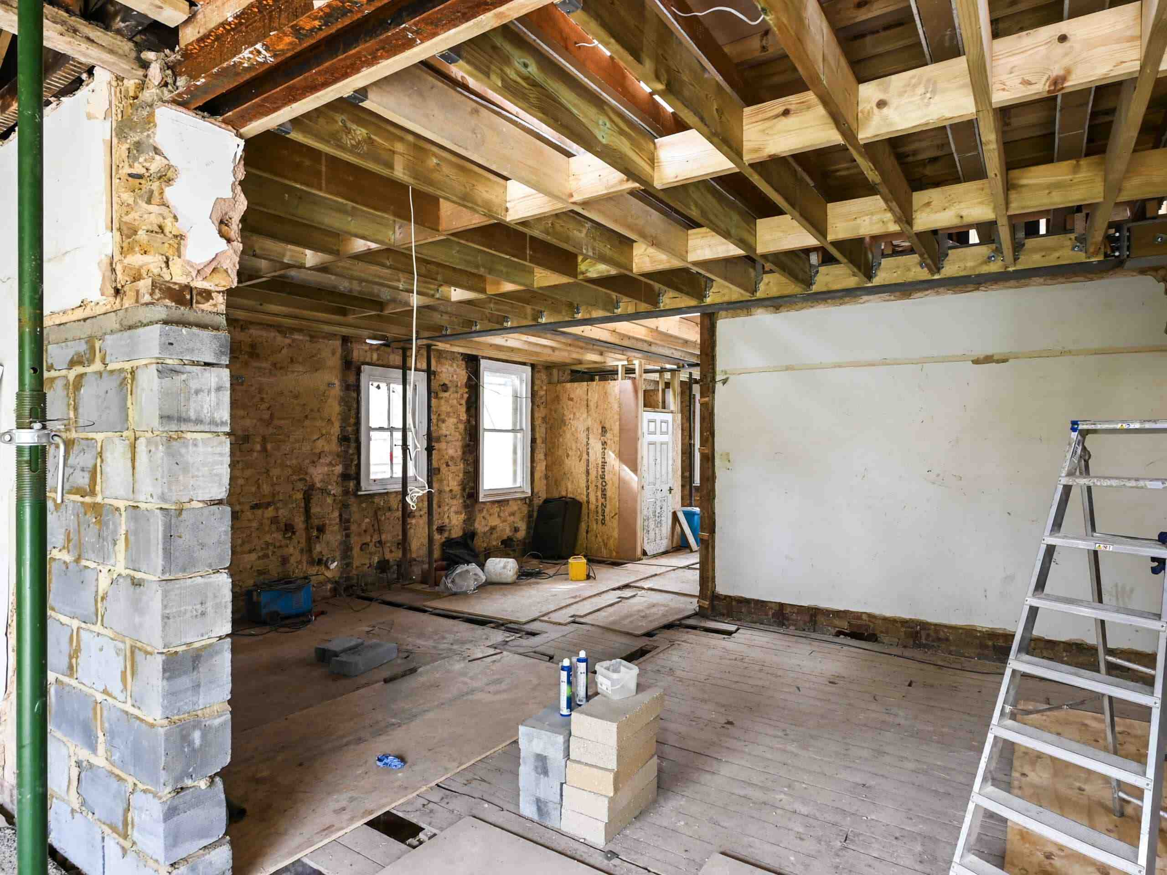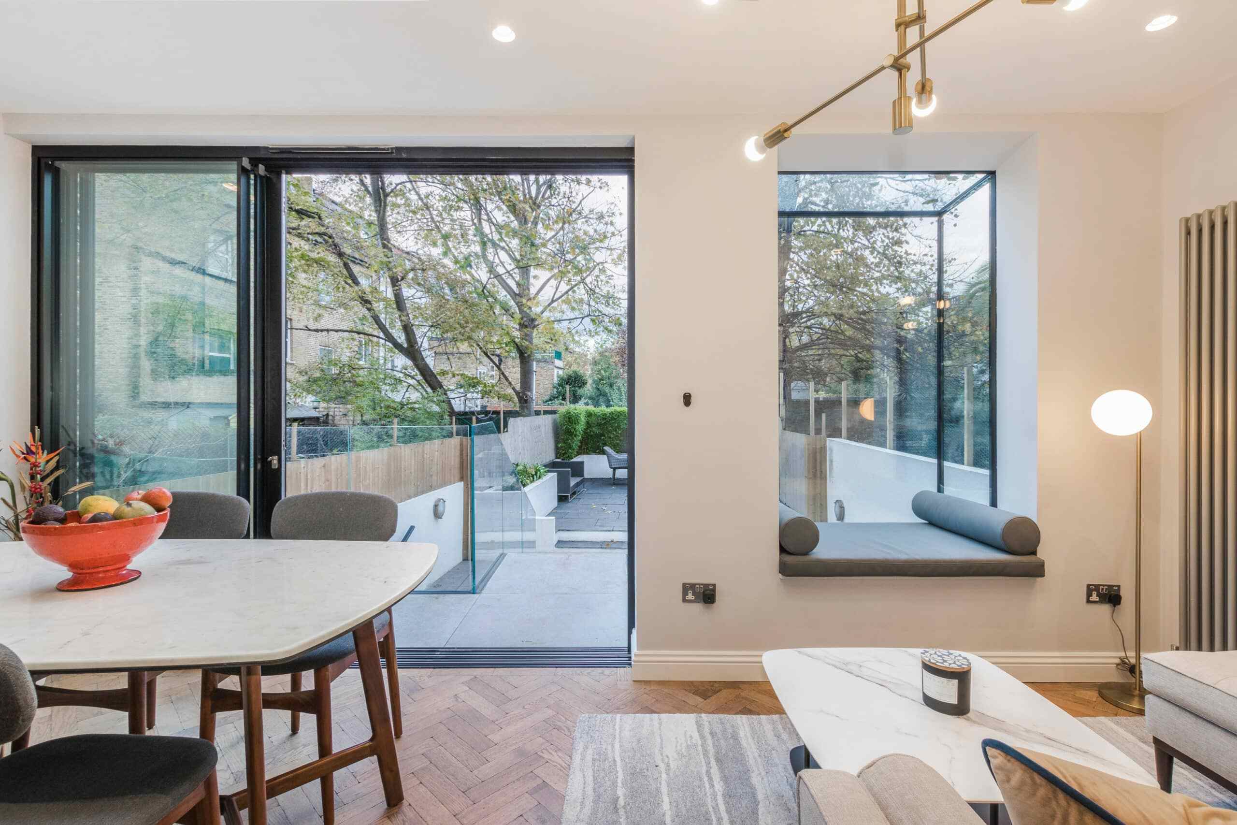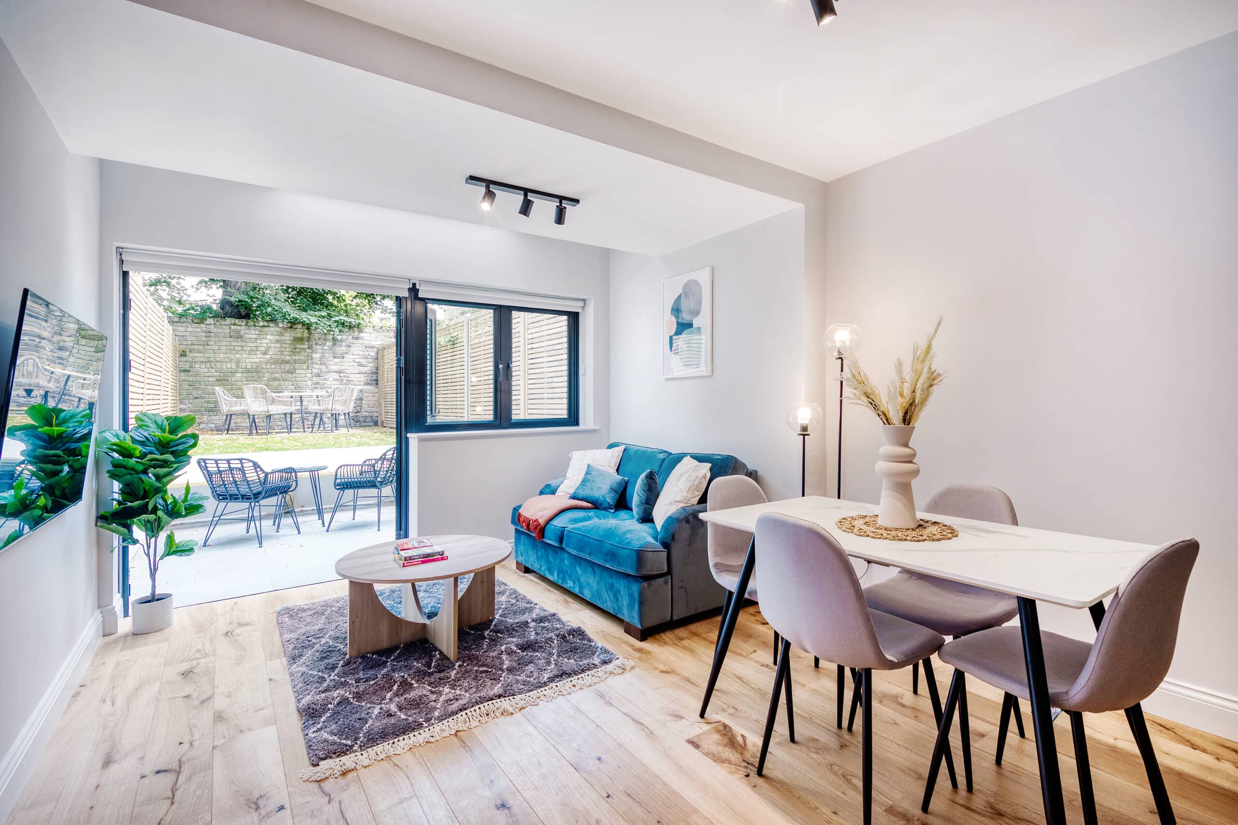
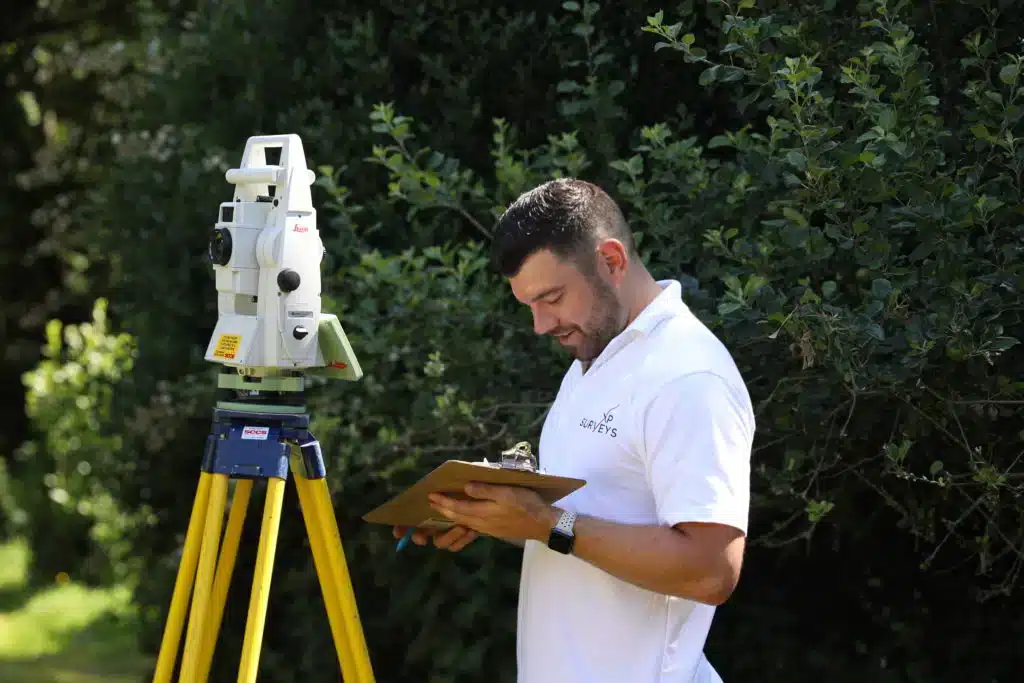
How much do External Consultants Cost? Creating a Realistic Budget
When budgeting for an upcoming renovation, refurbishment or home extension, people often forget to budget for the necessary external consultants and surveys.
Your contractor gives you a quote… your architect gives you a quote… and you hope that this is all you will need to put aside for your project. Unfortunately this is not the case. There are a number external consultants, surveyors and organisations that you may need to instruct depending on the individual building project. Your Structural Engineer, your Party Wall Surveyor, your measured survey and your planning permission are all going to be extra costs that need budgeting for.
We’ve outlined a guide on what you can expect to pay for the potential consultants, surveyors and organisations you may require.
Structural Engineer
This will vary depending on the complexity of the design. Guide costs below (VAT not included):
Party Wall Surveyor
You will need to notify your neighbours of any relevant works being carried out under the Party Wall Act 1996.
More information can be found here but in general, if you’re installing foundations within 3m of your neighbours property, or putting steel beams within party walls you will need to notify your neighbour and potentially draw-up a Party Wall Agreement.
Cost: To serve notice, circa. £200. From £900 up to £2000+ (if an Award is needed)
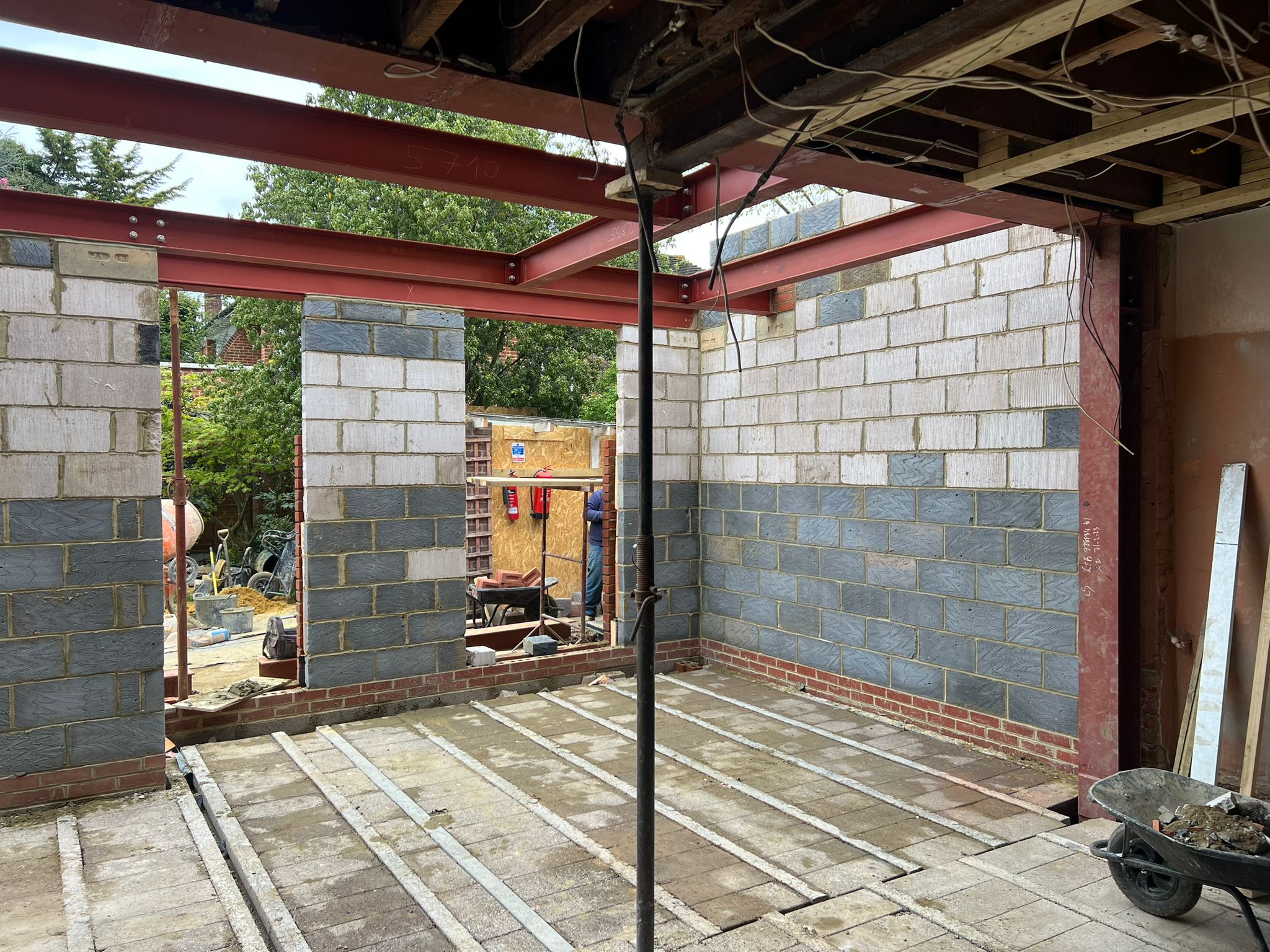
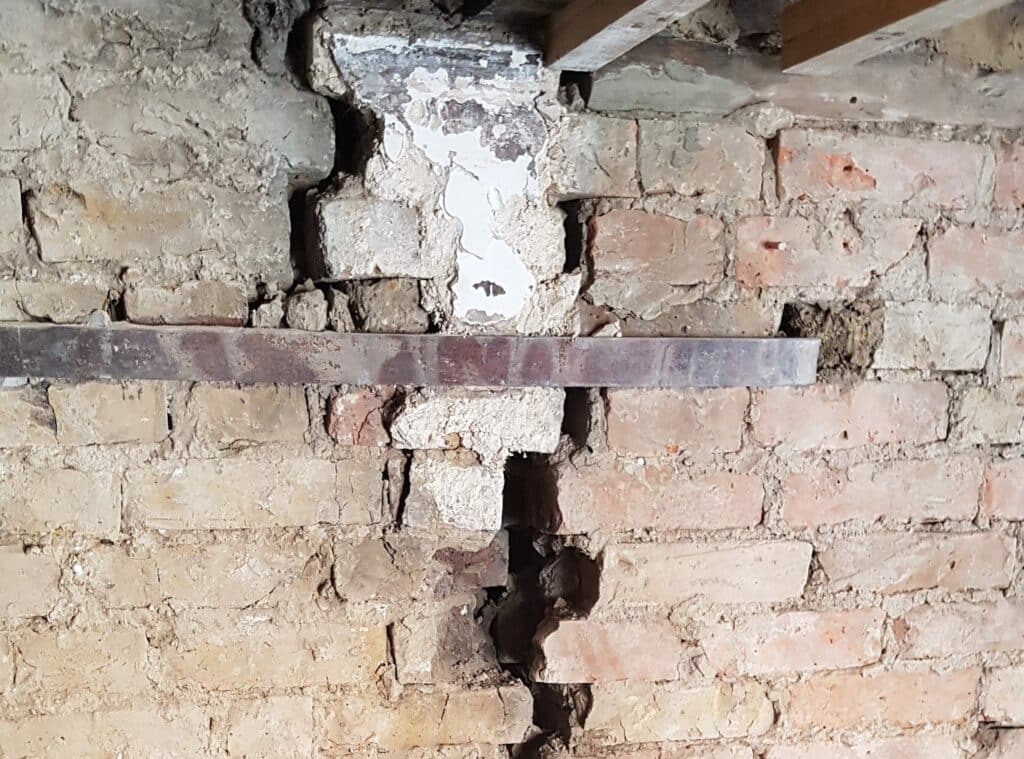
Drainage CCTV survey
If you do not know the routes and flow direction of your property’s drainage we’d suggest paying for a CCTV survey.
This will give us the location and direction of drainage, manhole invert (depth) and cover levels, and detail whether there is any damage to the pipes.
Cost: £300-400
Thames Water Build-over Agreements
Planning Permission
Householder Planning Application Fee: £206
A full Planning Fee Schedule can be downloaded from the Planning Portal via the link
Building Control
We will generally recommend instructing a private Approved Building Control Body as opposed to the Local Authority Council (*our preference only). A Building Control application is split in two sections.
Plans Check
This is where our drawings and the engineers calculations are submitted to the inspector and a desktop study carried out to check compliance with the Building Regulations Approved Documents. Payment for this is generally required on submission of the application.
Inspection Checks
These are carried out at various stages of the build to check progress on site. The inspector will check compliance with the Building Regulations and comment on any alterations needed. Payment for this is generally required following the first inspection.
Simple loft conversion or single storey rear extension.
Plans: £300 ex.VAT
Inspection: £350 ex.VAT
Combination of the above, side and rear extension.
Plans: £400 ex.VAT
Inspection: £500 ex.VAT
Combination of the above, plus major internal structural alterations.
Plans: £500 ex.VAT
Inspection: £700 ex.VAT
Major works to 4+ bedroom property
Plans: £600 ex.VAT
Inspection: £900 ex.VAT
Note: The above costs are for guidance only. Your local authority website will have a full fee schedule for you to download, alternatively an Approved Inspector will provide quotes on a project-by-project basis
Struggling to Calculate all the Costs?
We can you with your Home Design Journey. To start… Create your Quick and Easy Online Brief. It should only take 15 Minutes.
Click here
