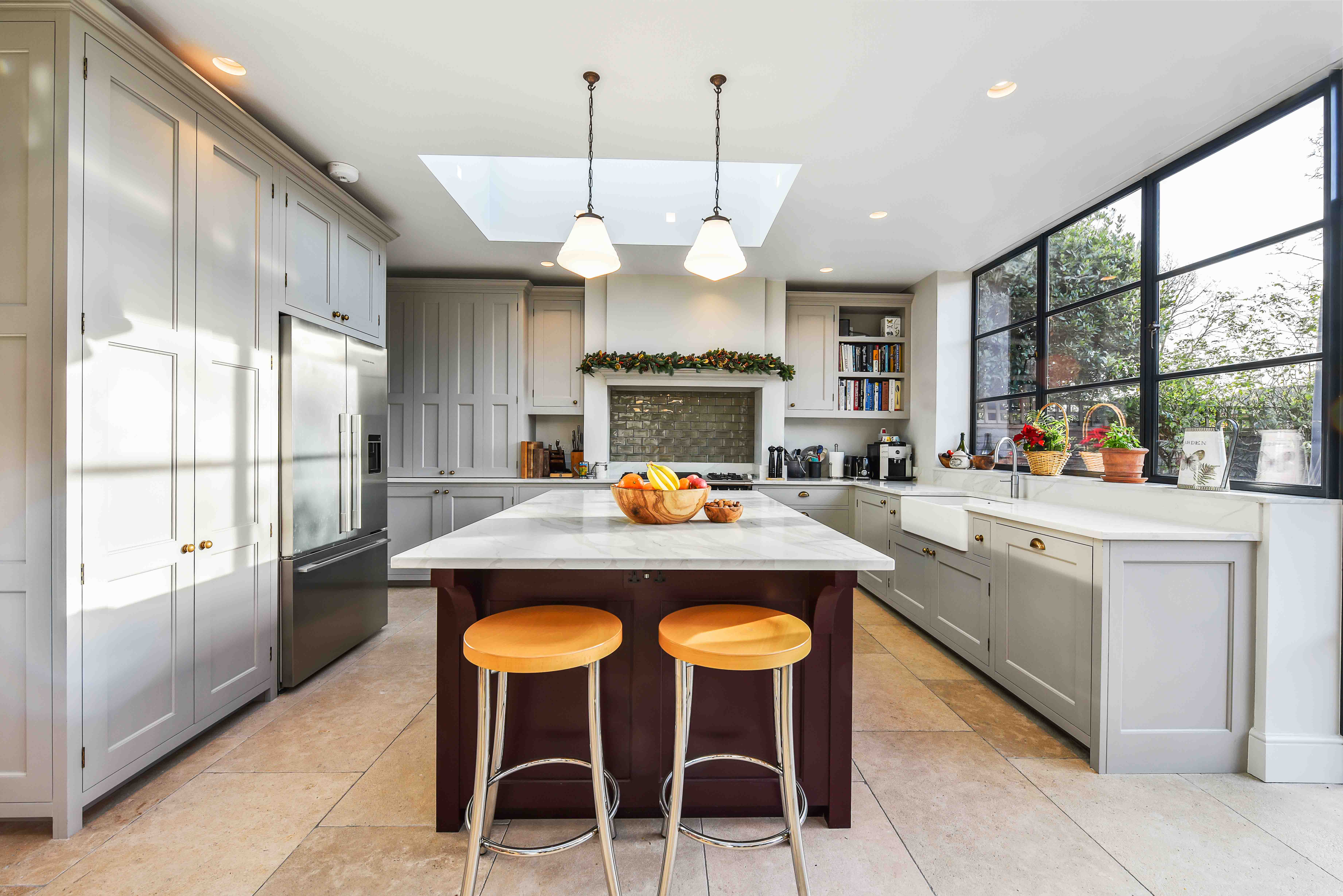What is Building Control? All you need to know [UK]
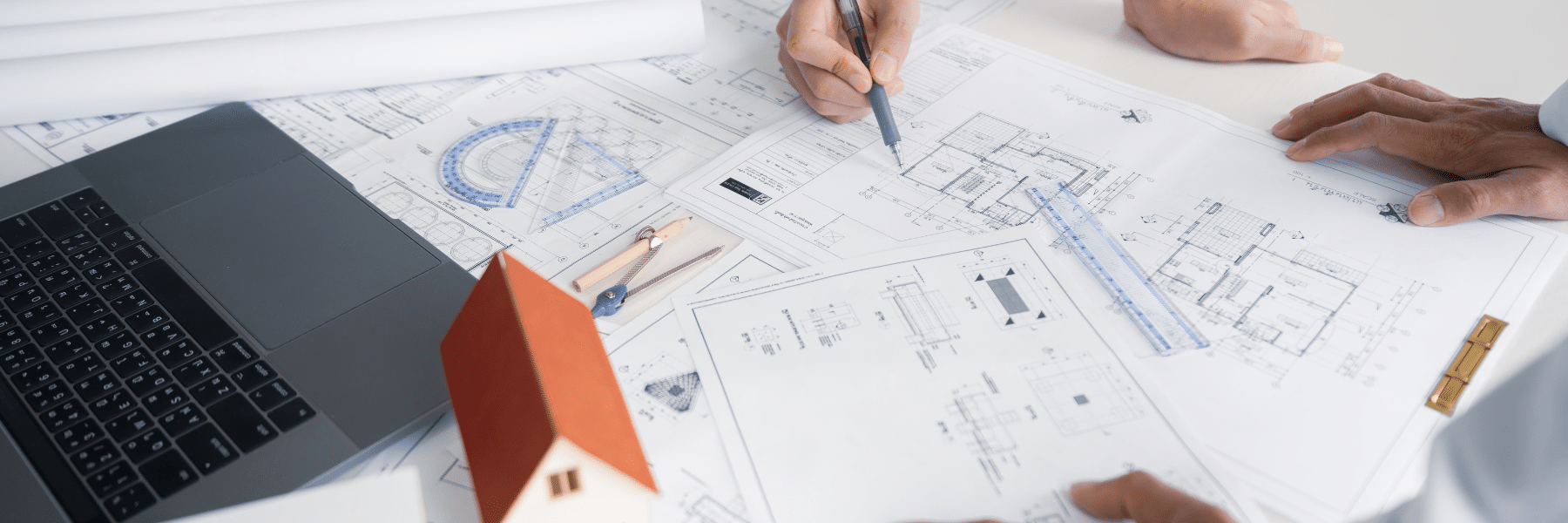
Building Control
“The penalty will probably be yours if standards are not met!”
Building Control exists to ensure that nay major house remodelling or new build work complies with building regulations. Meaning that the work in altering, erecting or extending a domestic building must meet the relevant technical and performance requirements of the Building Regulations, as well as not lowering the compliance of the already existing building fabric, services and fittings.
Before you begin your residential project, you will appoint a Building Control Inspector to check your building plans and make regular visits to inspect your site at different stages of the project. The Building Inspector will ensure the work being completed complies with the Building Regulations Approved Documents (more on this below).
You can go directly to the Local Authority to carry out these visits. However, we would recommend choosing an Approved/Private Inspector (AI) as they tend to be more available and more efficient than the Local Authority (LA) inspectors.
(This information is for domestic/residential buildings only.)
It is the Building Inspector’s responsibility to check that the work is being done in compliance with the building regulations. Your builder or contractors are responsible for carrying out the work to meet the building regulations; however, the penalty will probably be yours if standards are not met.
Don’t get Building Control confused with Planning Permission which is an entirely separate thing altogether.
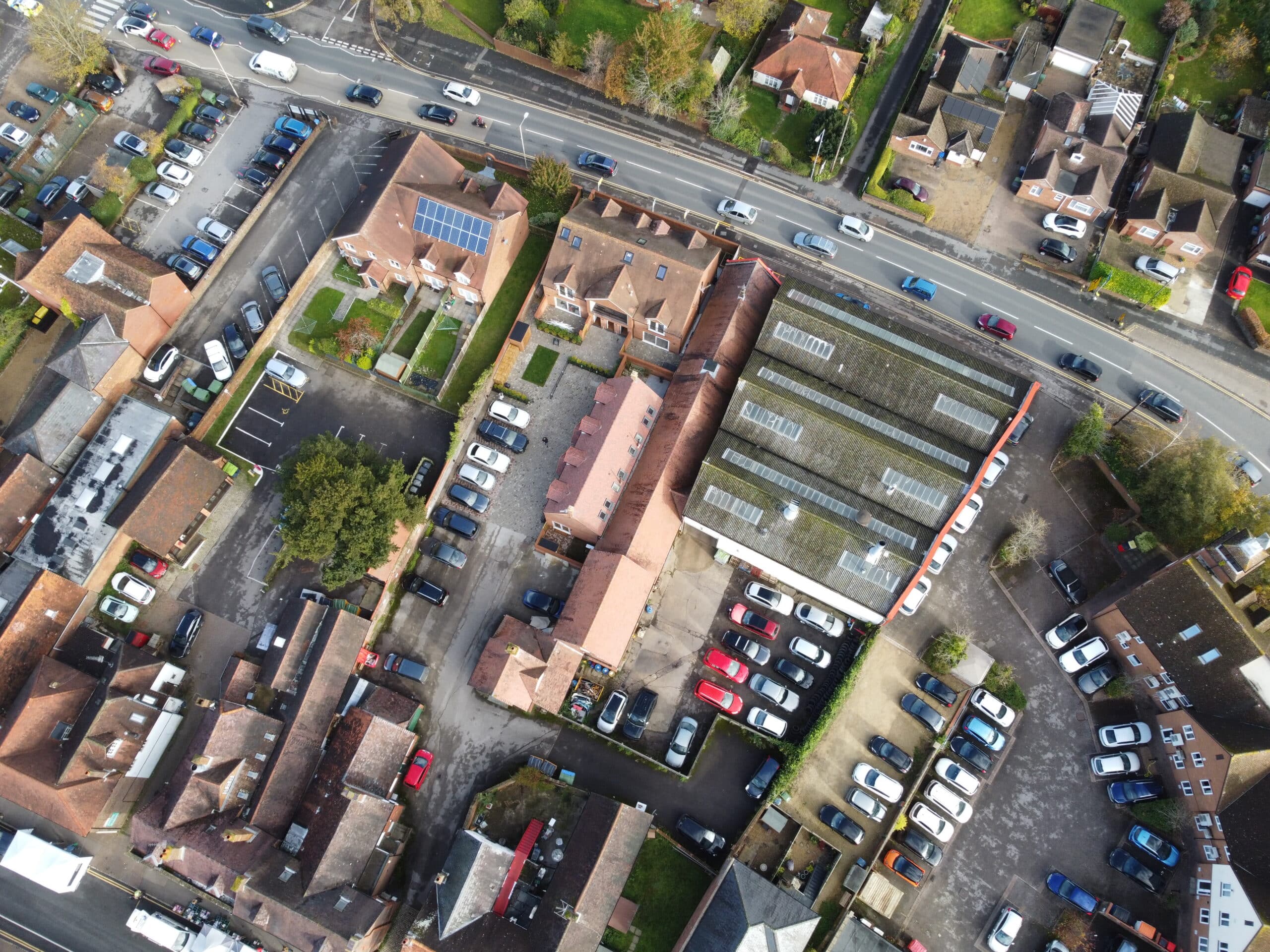
The Building Control Process
The first step is for the approved Inspector to submit an ‘Initial Notice’ to the Local Authority. The LA will check all the details and then register the work into the national database.
Submitting the Initial Notice should take 5 working days. Therefore, it is essential that building work should not start until the submission of the Initial Notice has been approved.
There is a fee that is to be submitted with the application. The fee is based on the complexity of work, the cost of work, and the site’s location. Most Building Control companies have a set fee structure outline. However, we would be happy to request an official quote from an Approved Inspector on your behalf.
A ‘Plans Certificate’ can be requested if you wish. This certificate proves that all plans and details have been checked and accepted to comply with Building Regulations.
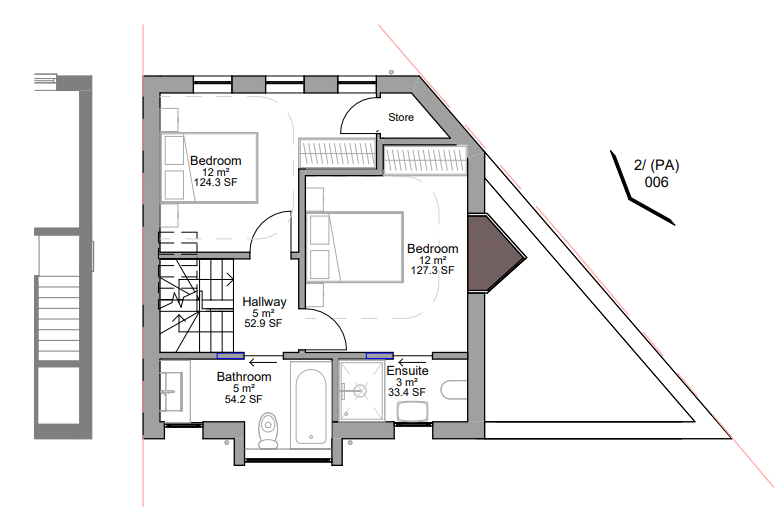
What documents do you need for Building Control?
You will need drawings and specifications such as; floor plans, detailed sections, construction specifications, thermal requirements… But these can all be supplied by the architects here at Aura Architecture.
For new builds or extensions, a location plan (scale no less than 1:1250) also needs to be sent to Building Control to pass on to the Local Authority. The Initial Notice can’t be processed without the location plan of the proposed work.
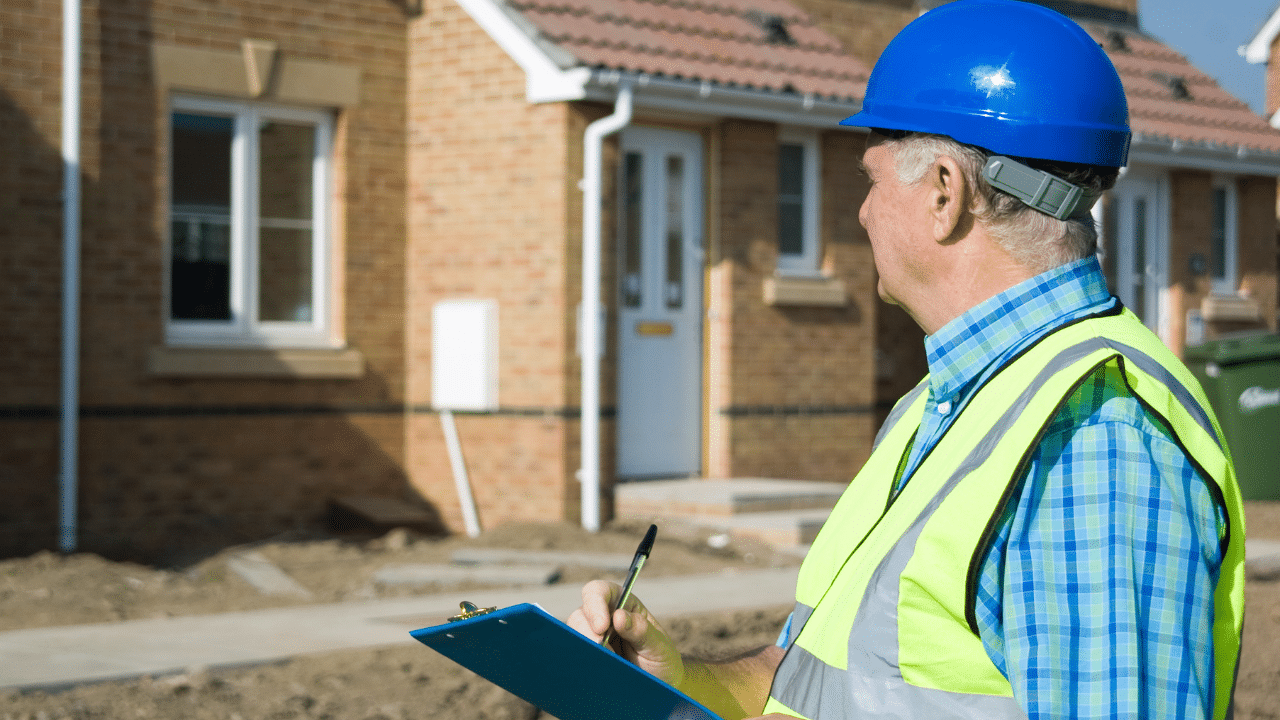
Inspections
You need to inform Building Control when critical stages of your building work are being reached. These are stages such as; the works commencing, the foundations being laid, the drains going in, etc. At these stages, inspections will be carried out by your AI (Approved Inspector).
Usually, your builder or project manager should contact the AI, as they will know the most about what stage the building work is at.
However, we recommend that you keep tabs on this because, as we said before,
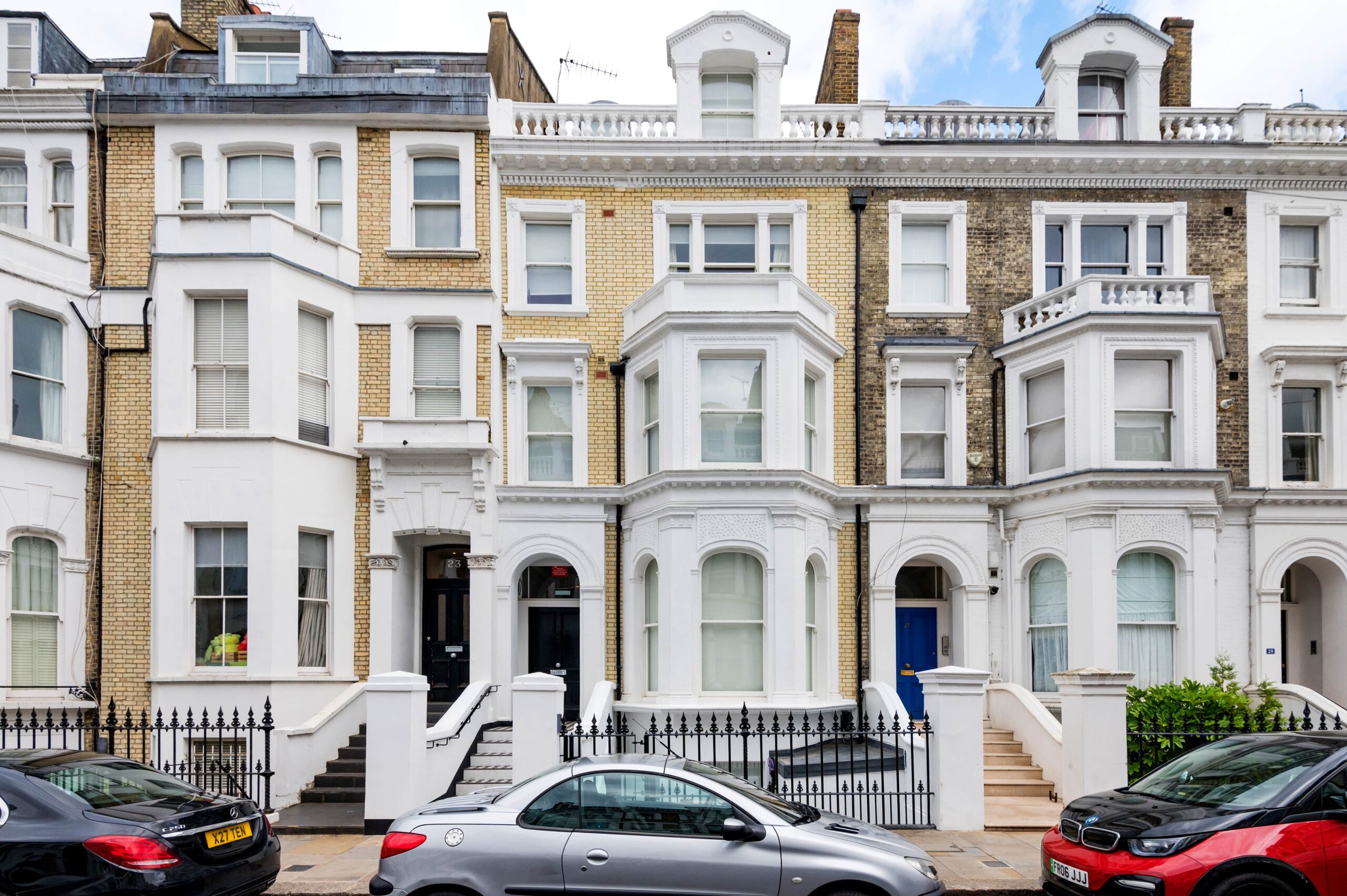
How do you know if you are meeting Building Regulations:
The categories are as follows:
Part A: Structure
Part B: Fire Safety
Part C: Site preparation and resistance to contaminants and moisture
Part D: Toxic Substances
Part E: Resistance to the passage of sound
Part F: Ventilation
Part G: Sanitation, hot water safety and water efficiency
Part H: Drainage and Waste Disposal
Part J: Combustion appliances and fuel storage systems
Part K: Protection from falling, collision and impact
Part L: Conservation of fuel and power
Part M: Access to and use of buildings
Part N: Glazing Safety (Withdrawn)
Part P: Electrical Safety
Part Q: Security
Part R: Physical infrastructure for high-speed electronic communications networks.
Regulation 7: Materials and workmanship
To achieve building regulations approval, you may need these services on top of Building Control:
(But don’t worry, we work closely with several consultants who can provide these services)
-Acoustic Testing – Air Testing – Energy Assessments – Fire Risk Assessments – Access Audits – Security Audits
These regulations do not cover on-site Health and Safety requirements. You have a responsibility as the client under: ‘CDM – Construction (Design and Management) Regulations 2015’ to meet H&S requirements. You can read more about your responsibilities on CDM Regs here.
Completion
At the completion of your project, Building Control will issue a ‘Final Certificate’ to the Local Authority and a copy for you, the client, if the works have been completed to a satisfactory level. This should be done within 8 weeks of occupation. If your Building Inspector was not happy with the level of work achieved, they would report to the Local Authority who have enforcement powers.

