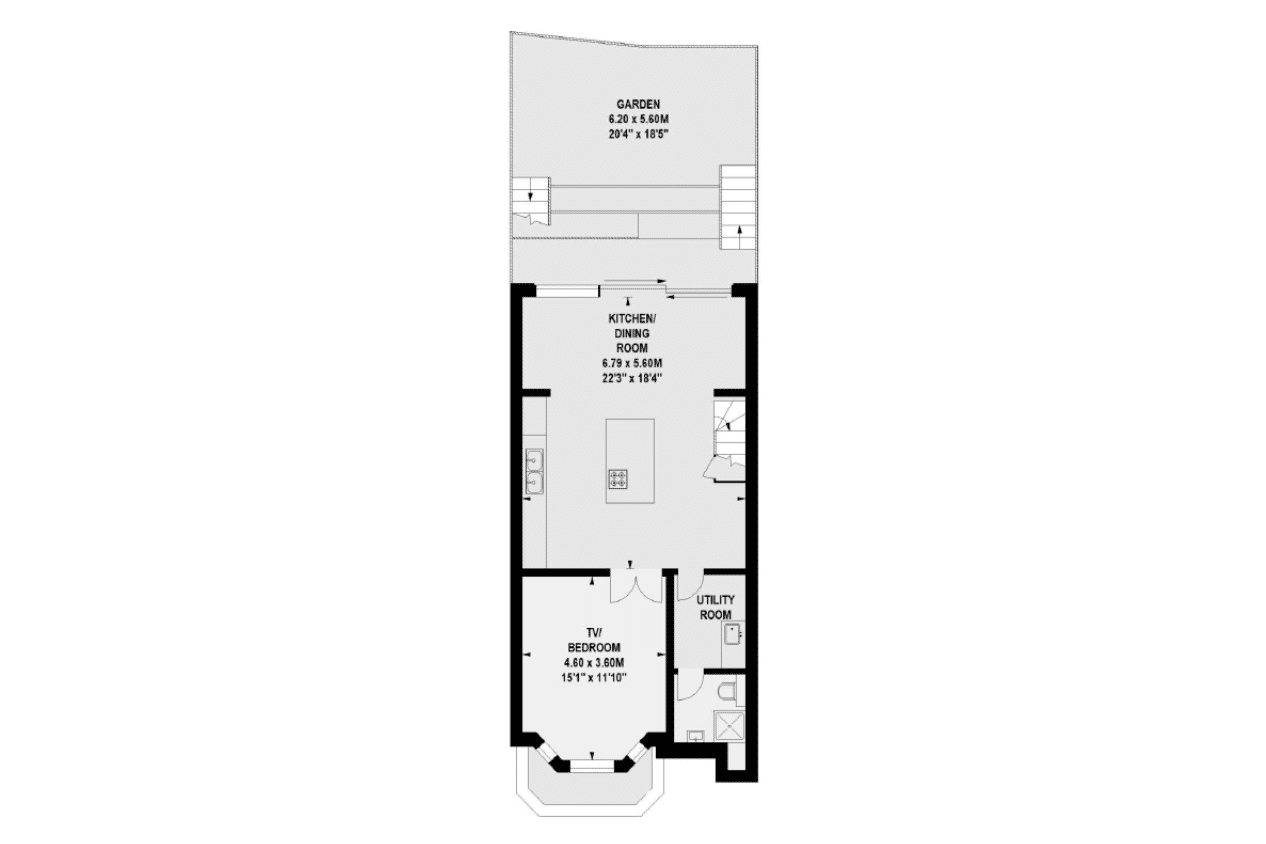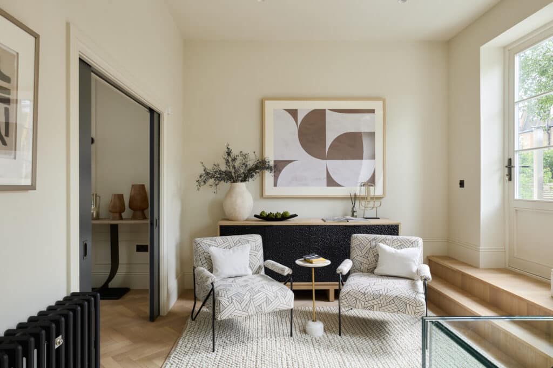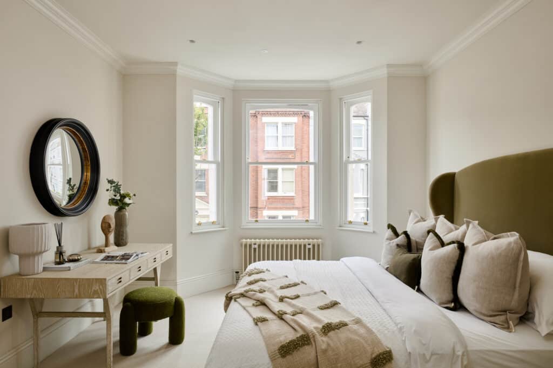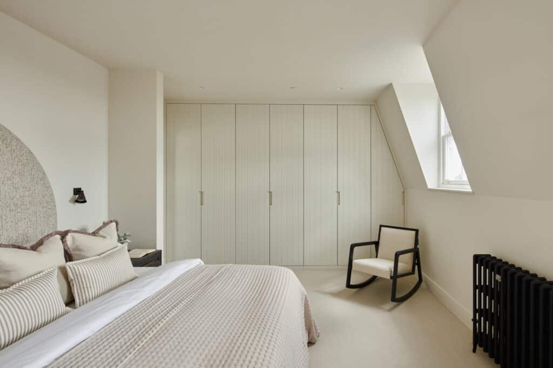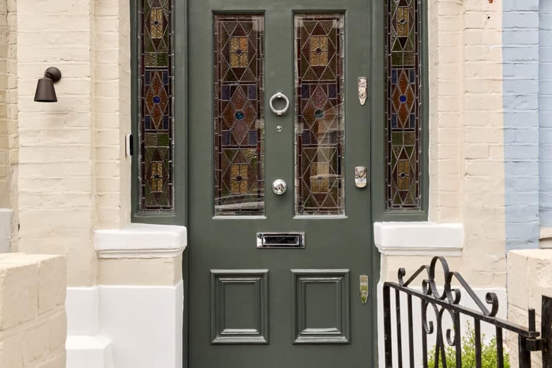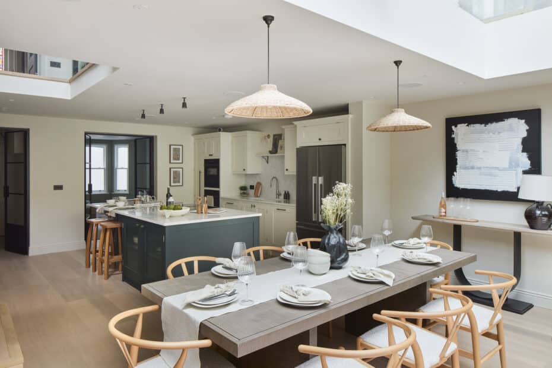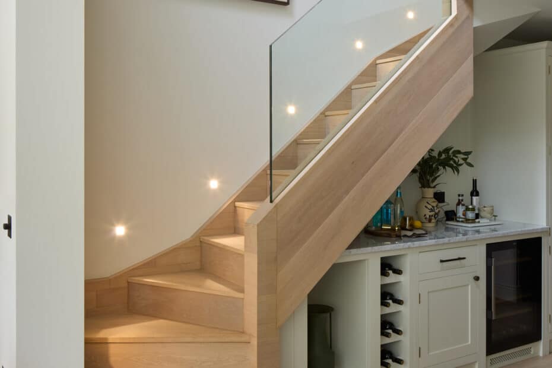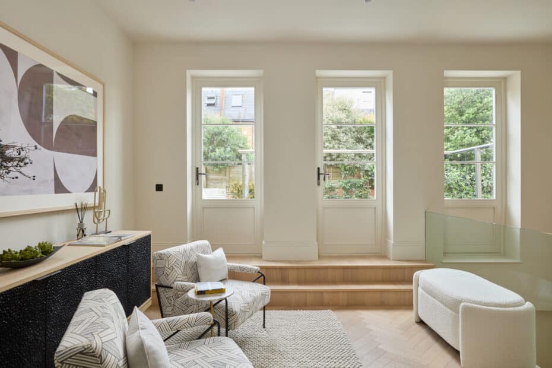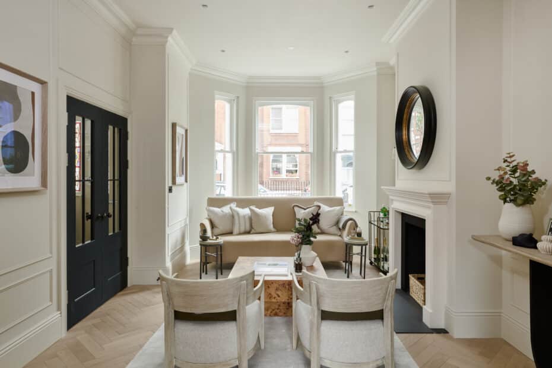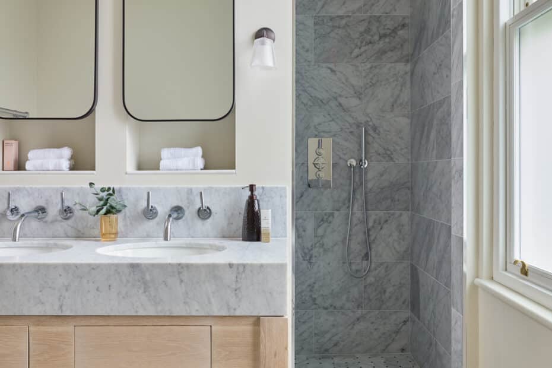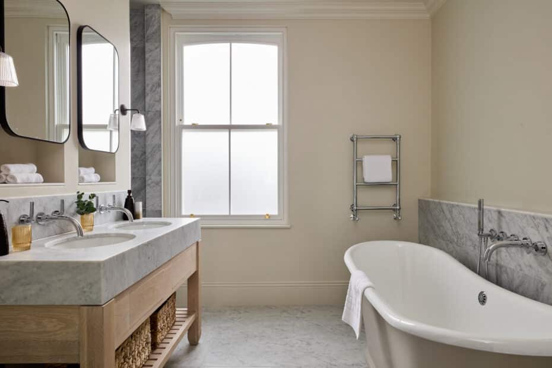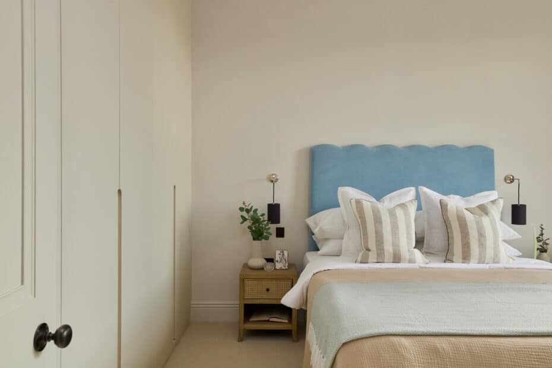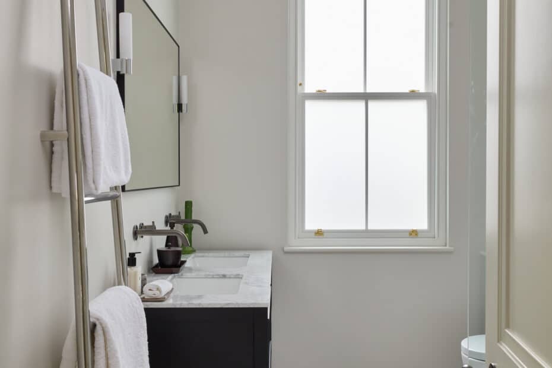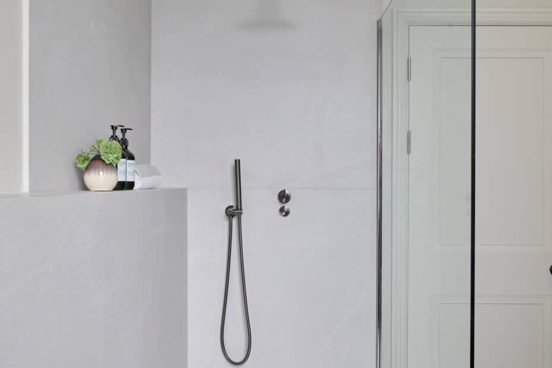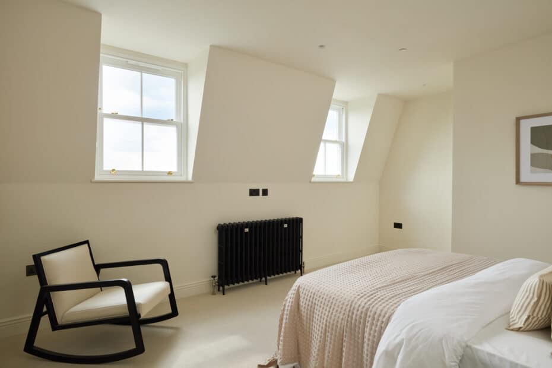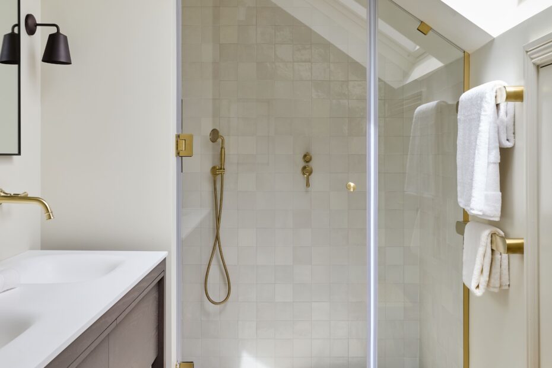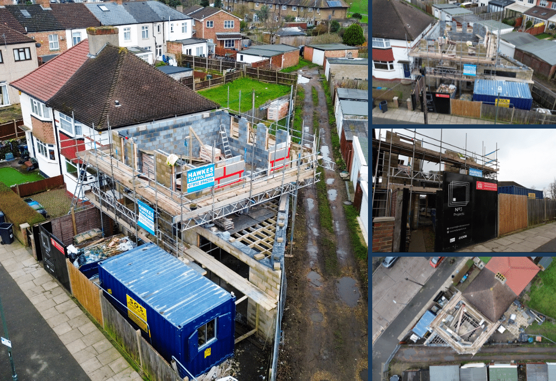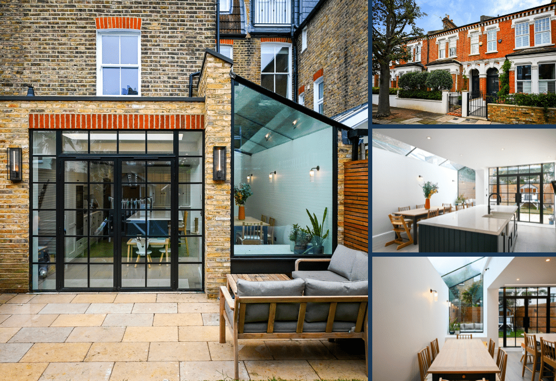
Rostrevor Road
Rear Extension, Basement, Loft Conversion + Remodelling and Entire Refurbishment.
Timeframe
Design: 5 months
Build: 10 months
Build Date: September 2023
Budget
Undisclosed
Location
Fulham, London
Council
Wandsworth Council
Design Brief
Our client came to us needing an Architect for their project in Fulham.
The property was structurally sound, but in a very dated condition. Their intention was to extend and refurbish throughout and then selling on once complete.
Their ideas were to extend the current basement/lower ground floor, a double storey extension to the rear, a loft conversion and general remodelling.
We installed a new walk-on rooflight within the extension which then formed the terrace above...
We completed this project in June 2024, completely transforming this property in Fulham.
Our client came to us back in 2021 having just purchased this very tired townhouse, wanting to give it a new lease of life and eventually sell it on following completion.
The current property had a very small existing basement, which we extended out to the front of the property which formed a TV Snug/Bedroom, and into the rear into the garden which formed the new kitchen/dining area. We installed a new walk-on rooflight within the extension which then formed the terrace above for the playroom.
On the first floor, a principle bedroom suite was created, with the bathroom shifting across to form a study. On the second floor the layout remained the same, creating two further double bedrooms and the main bathroom. We then converted the loft space adding in two dormers and two rooflights to the double bedroom and en-suite.
Watch our Full Project Tour!
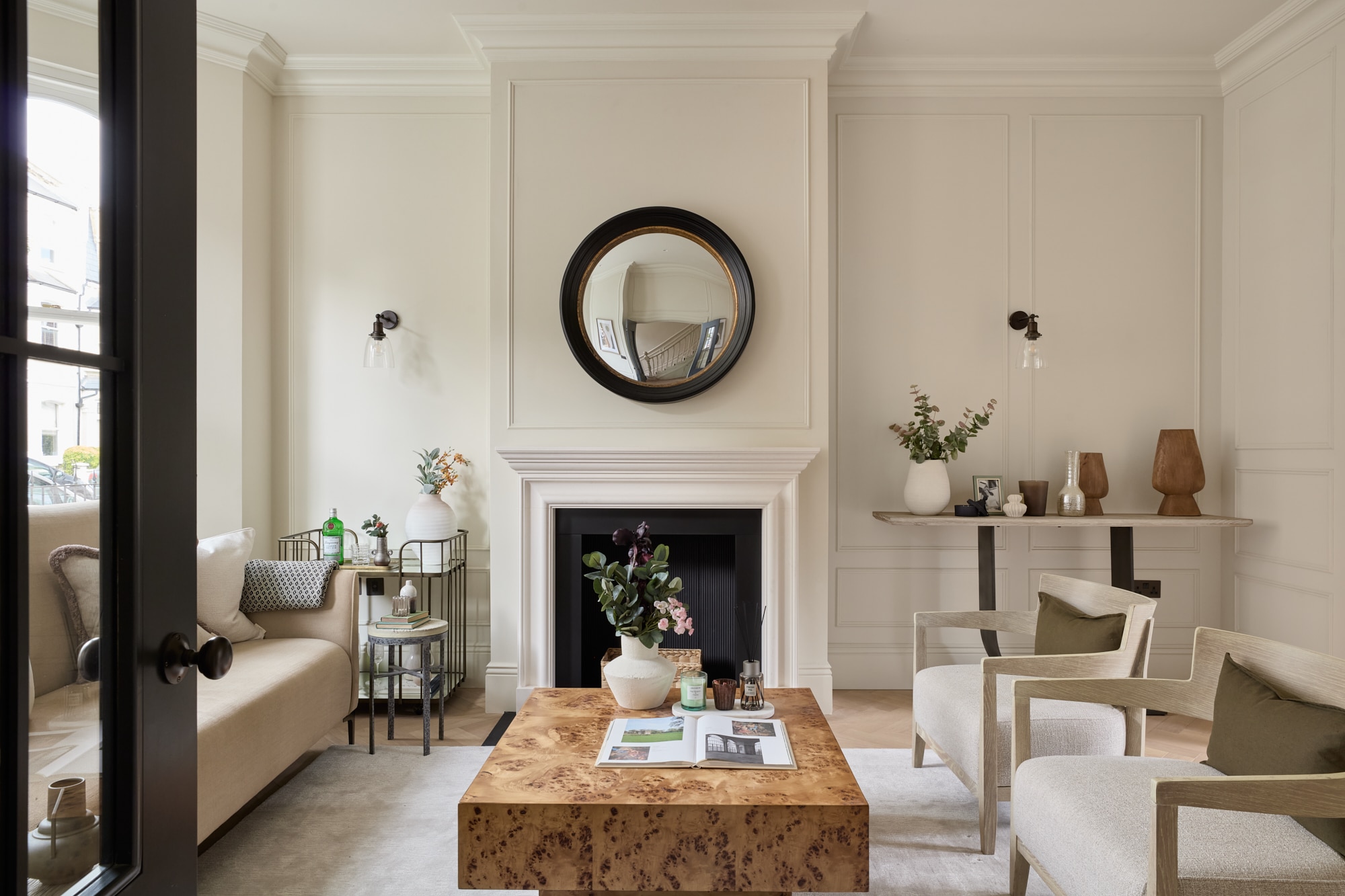
- Proposed Lower Ground Floor Plan
- Proposed Ground Floor Plan
- Proposed First Floor Plan
- Proposed Second Floor Plan
- Proposed Roof Plan
