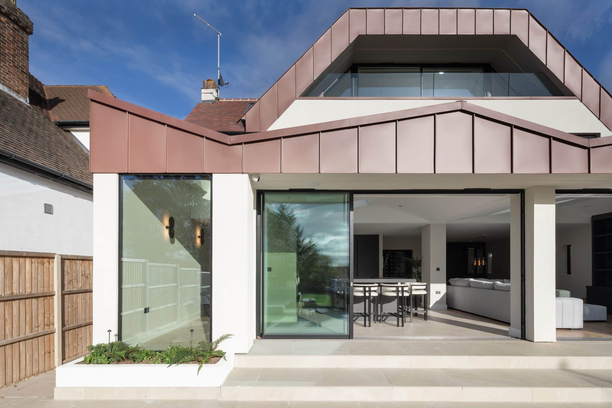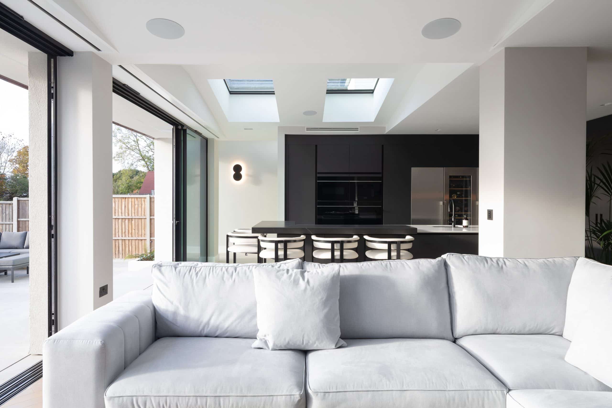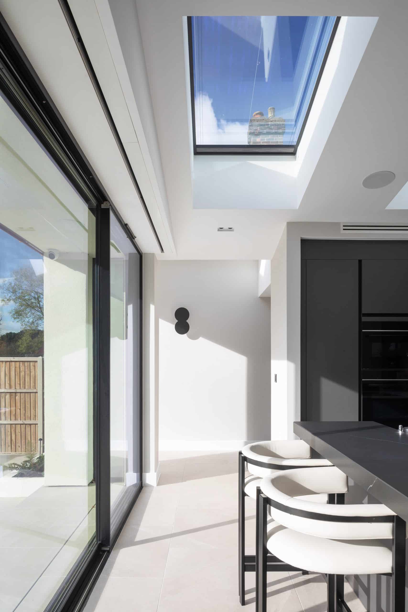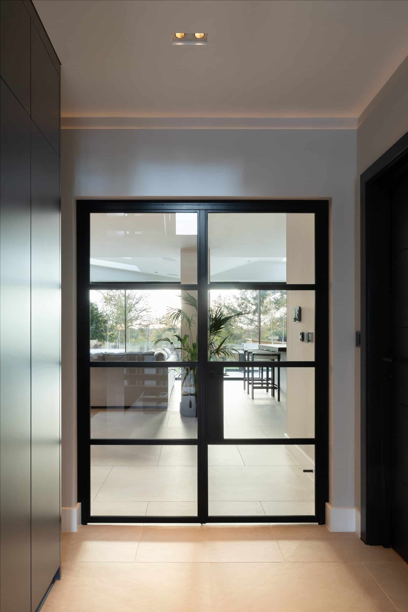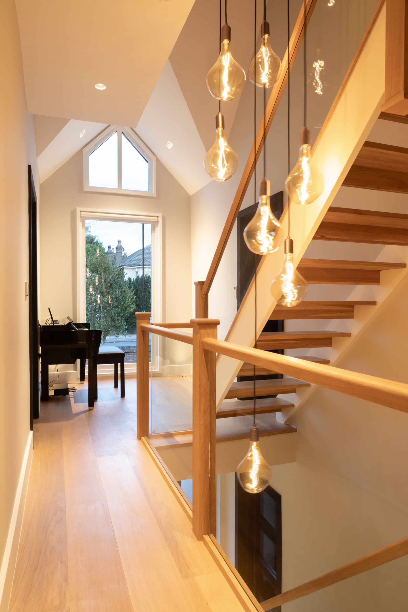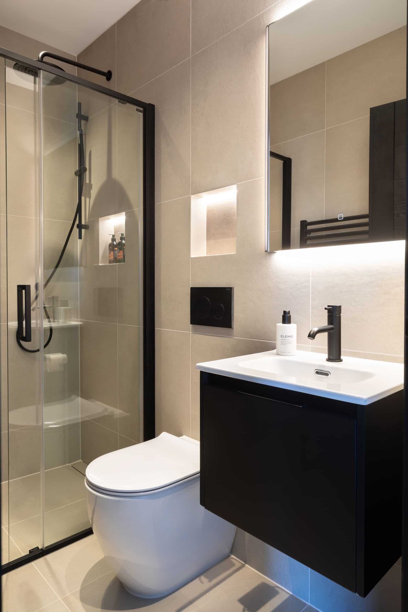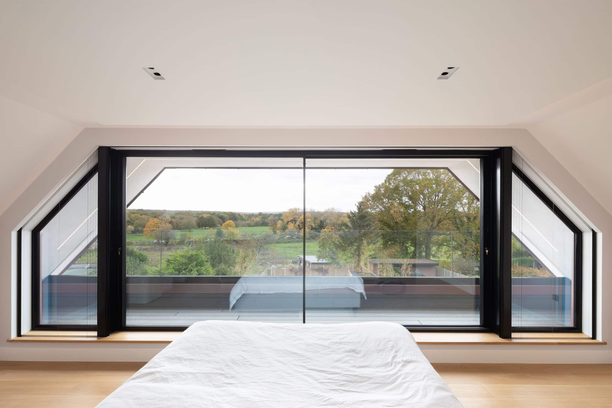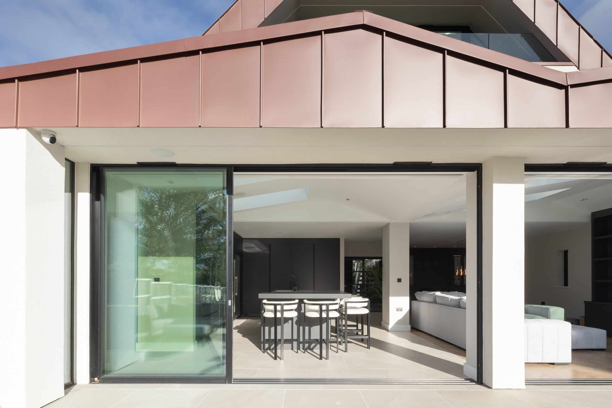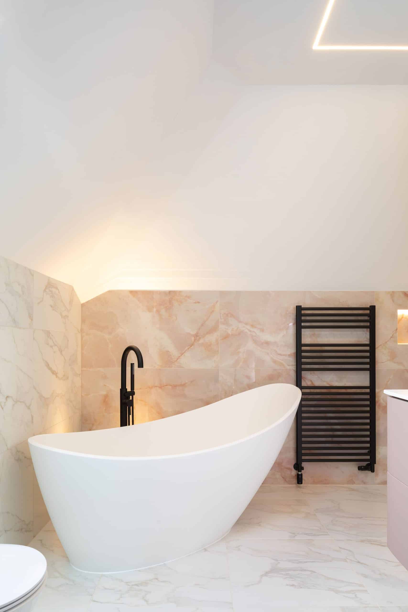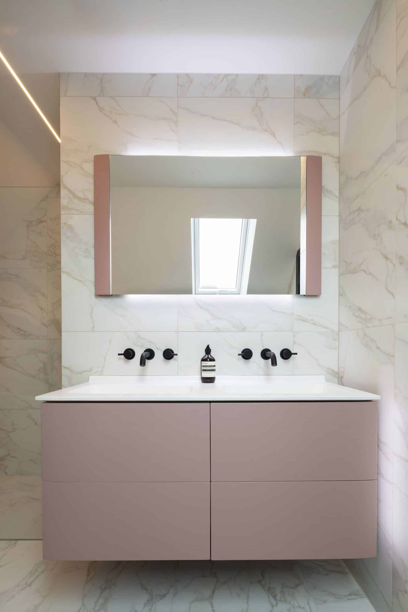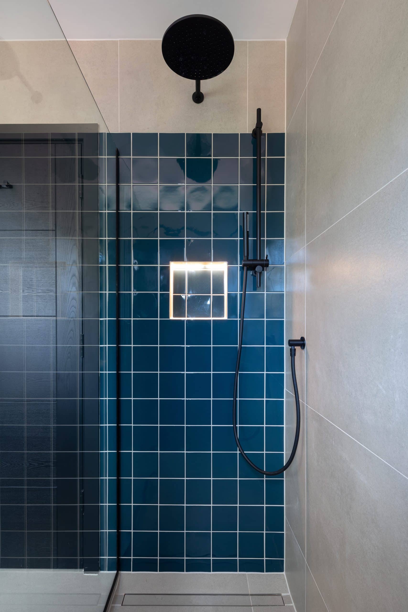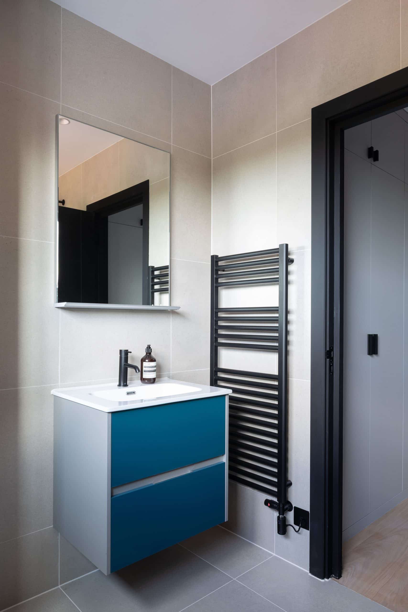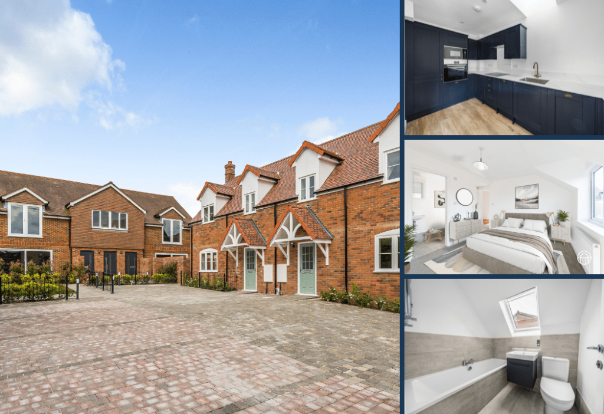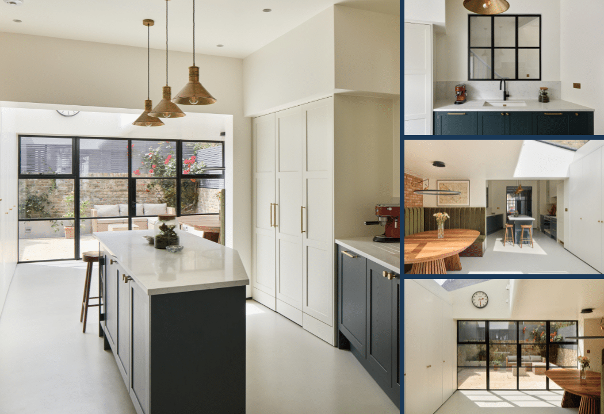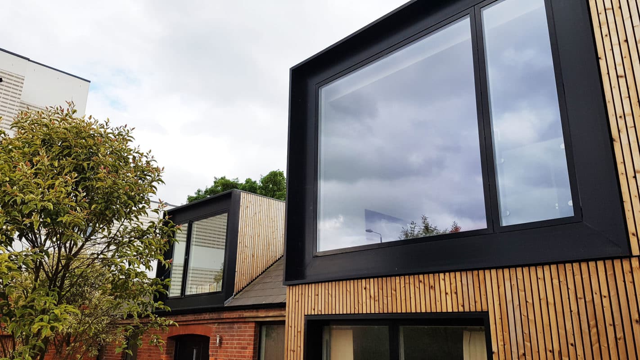
Norman Park
Rear Extension, Loft Conversion & Internal Alterations
Timeframe
Client Contact: Spring 2023
Completion: Autumn 2025
Budget
Undisclosed
Location
Bromley
Council
London Borough of Bromley
Design Brief
To transform our client’s untouched Bromley home into a bright, modern family space with an open-plan rear extension, improved flow, and fully reconfigured layouts across all floors.
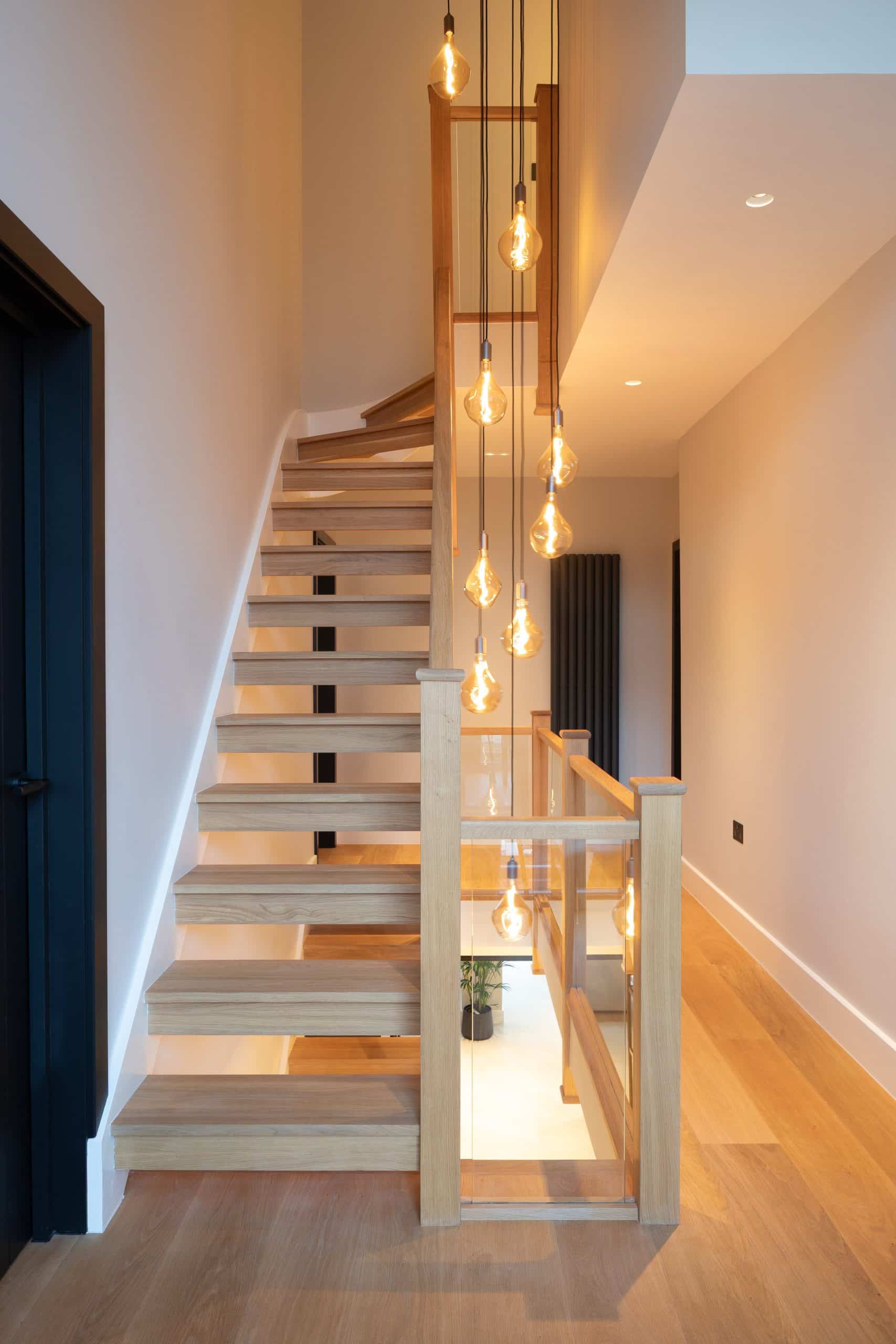
...transformed into a bright, balanced family home where every space now flows, connects, and evolves with the people living in it.
This Bromley home began as a tired, untouched property that hadn’t been updated in more than fifty years — a dark, compartmentalised layout that no longer suited modern family life. The clients approached Aura with a simple but ambitious brief: to create a bright, contemporary home with better flow, more natural light, and a rear extension that would open the property up to the garden. From the outset, the design challenge was not just to add space, but to rethink how the house functioned day to day. The team explored multiple layout options, including stepped volumes and courtyard-like configurations, eventually landing on a design that allowed light to travel deep into the centre of the home while maintaining a strong visual connection from front to back.
The transformation is most striking on the ground floor, where the old cellular rooms were replaced with a full-width kitchen, dining, and living space. A subtle step in the extension creates a natural courtyard effect, enhancing light and breaking up the long plan into distinct but connected zones. Practicality was just as important as aesthetics, which led to the creation of a dedicated home office, a children’s playroom, a utility and boot room linking front to rear, and even space for a compact gym tucked along the side. Thoughtful detailing — including full-height glazing, a redesigned staircase that drops daylight through every level, and a beautifully balanced materials palette — ensures the space feels calm, bright, and incredibly functional for family life.
Upstairs, the layout was completely reconfigured to create four generous bedrooms, each with its own ensuite, giving every family member a self-contained space. The previous box room was removed to form a double-height hallway and striking new stair core, instantly changing the feel of the entire home. The new loft extension crowns the project with a serene main bedroom suite complete with dressing room, ensuite, and a terrace overlooking the park. Externally, crisp white render, contemporary zinc roofing, and carefully matched brickwork blend modern design with the original character of the street. It’s a home that now feels coherent, spacious, and filled with light — a complete reimagining of a once-dated property into a contemporary family space built to evolve well into the future.
We were also featured on HomeInspire back in November 2025, where we filmed an entire home tour around the project, talking through the design & construction of the build. We also featured on their website, which you can read their full article, and our property tour, below.
