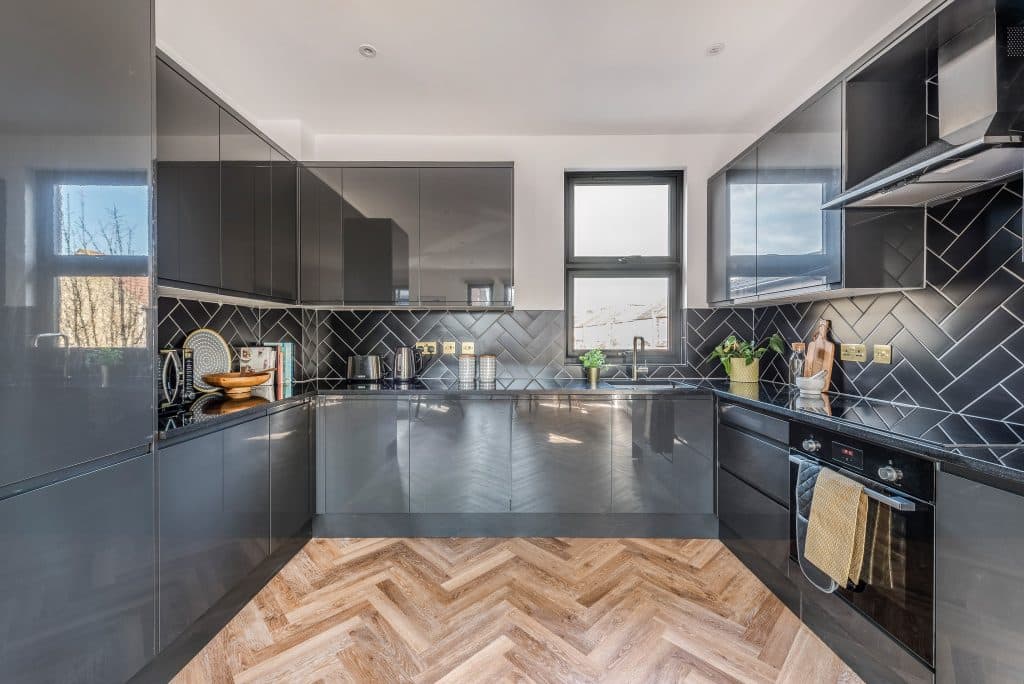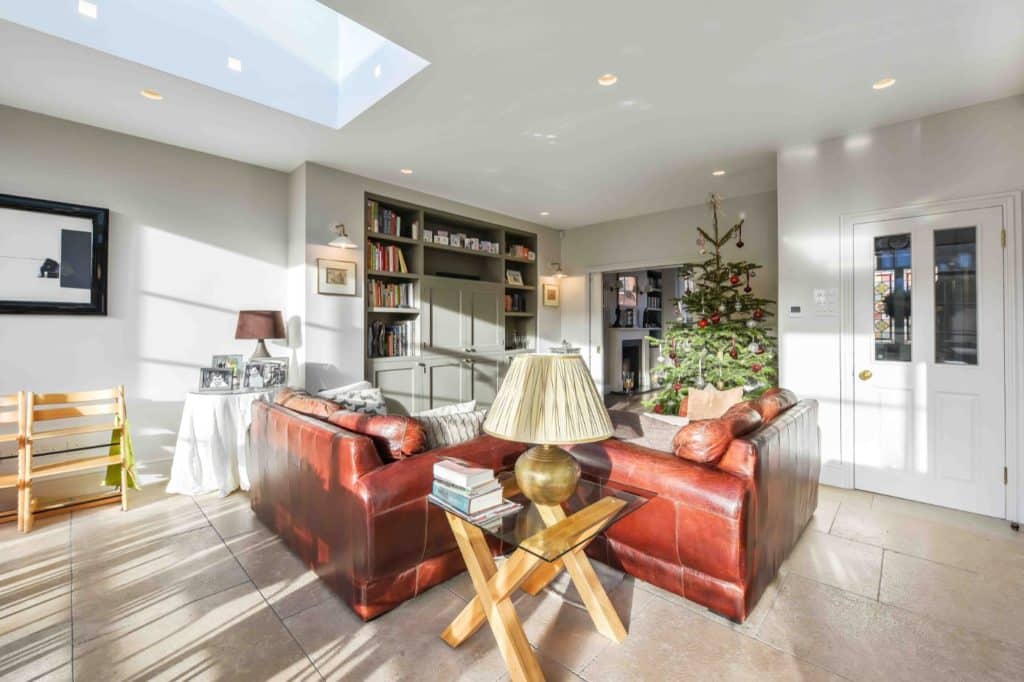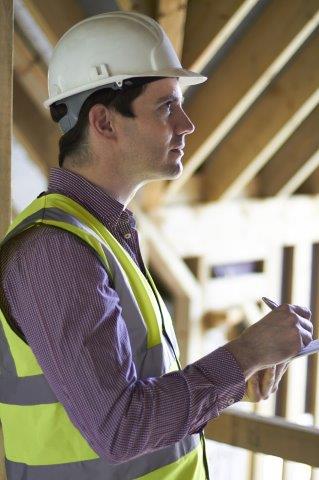4 Important Questions to answer before your Home Renovation
Within any home renovation project, it is likely, you cannot do all the work yourself, and you will require experts to help you get through planning permission and building control sign-offs. For your project, you are likely to need:
Architects & designers.
To maximise your space, light and add value to your property.
Specialist companies.
Glazing suppliers,
Specialist heating systems
Kitchen and bathroom designer,
Before you start working with any 3rd parties, make sure your selected partners have good reviews through Houzz, Google or Trustpilot and are open and transparent with you about their fees and schedules and can provide references if requested.
Industry Experts.
Structural engineers,
Environmental
Wall surveyors (Read more about party wall agreements with our recent blog post).
Builders.
Make sure you ask your builders to sign a contract that includes payment schedules, insurances and timeframes.
“Are you planning home renovation works?”

We’ve prepared a guide to 4 key questions to make sure you answer before you start your home improvement project, whether it’s a full refurbishment, a loft extension, or a single-storey extension. Answering these challenging questions upfront will help you to plan and schedule effectively and lead you on your way to a stress and hassle-free home improvement project.
1. What are your goals / what are you trying to achieve?
What does our ideal home look like? Everything from layouts, size, finishes, fittings, interiors etc. Creating a Pinterest board for inspiration can often help! What are the ‘must-haves’ versus the ‘nice to haves’?
How long are we planning to be at this property? If it is your forever home, you may consider spending more for a higher quality finish, more space, and better interiors.
Do I need to forward a plan for a growing family? How many bedrooms and bathrooms do I need for the foreseeable future?
Is this an investment project? What can I do to add value to my property in the long term? This may involve prioritising extra bedrooms and bathrooms, over your much-wanted home office space or home gym, for example.


2. What is my realistic budget?
Architect fees. As a general guide, architect fees are often around 8-12% of your total build costs IF you are using the full range of services – that’s everything from concept through to site management.
Build costs. We approximate using a cost per square metre metric. For example, if you are looking to do a loft conversion, we estimate this will be anywhere from £1500 – £2500 per square metre.
To find out more, read our ‘Guide to House Extensions Costs’ blog post and check out our ‘Fees’ page on our website.
3) What surveys and permissions do I need?
There are several surveys, permissions and approvals that you will require to complete for most home renovation projects. This is the stage of the process that you’ll likely require professional help and advice.
Is my property a listed building?
You’ll need to check this before starting work to avoid any nasty legal issues down the line. Over half a million buildings in the UK are listed, and you can check your address at British Listed Buildings.
Is my home within a conservation area?
If so, this may affect any works you are planning to the exterior of your home and may require you to achieve full planning permission (where permitted development would normally apply). Before you start, check your home status with your local planning authority.
Do I require planning permission, or am I covered by permitted development (PD)?
The Planning Permission step is where your architect or designer packages up your chosen design and acts as the agent between you and the council to achieve approval. However, you don’t always need to go through planning, and often home improvement works can be completed through Permitted Development.
If you require more information on this, read our permitted development blog post or contact us within your brief, and we can advise on the best way forward for your project.
What surveys do I need to complete?
To achieve planning permission and for us to be able to design your home effectively, you’ll need to have several surveys completed. An experienced architect will advise you on what specific surveys you will require to progress your project. At Aura Architecture can advise and organise these surveys on your behalf, using our list of trusted and approved contractors.
Soil investigations
To determine the condition of the ground and water levels before building.
CCTV drainage
An in-depth inspection of your drainage system, using high-tech CCTV cameras which are inserted into your drains.
Building survey
Provides a detailed evaluation of a property’s condition, recording risks and potential extra costs that may be incurred.
Measurement survey
Captures the position and measurement of all structural and aesthetic features of the property and allows the architect or designer to start work on new layouts.


4) What 3rd parties may I need to involve in my project?
We understand there is a lot to think about here!
We at Aura Architecture pride ourselves on our open and transparent service, so if you are looking to start your next home improvement project, cpntact us below! We can manage your project from end to end, helping you answer all these important questions.
Also check out our social media pages, Houzz , and Pinterest boards, for reviews, recommendations, inspiration and more.
