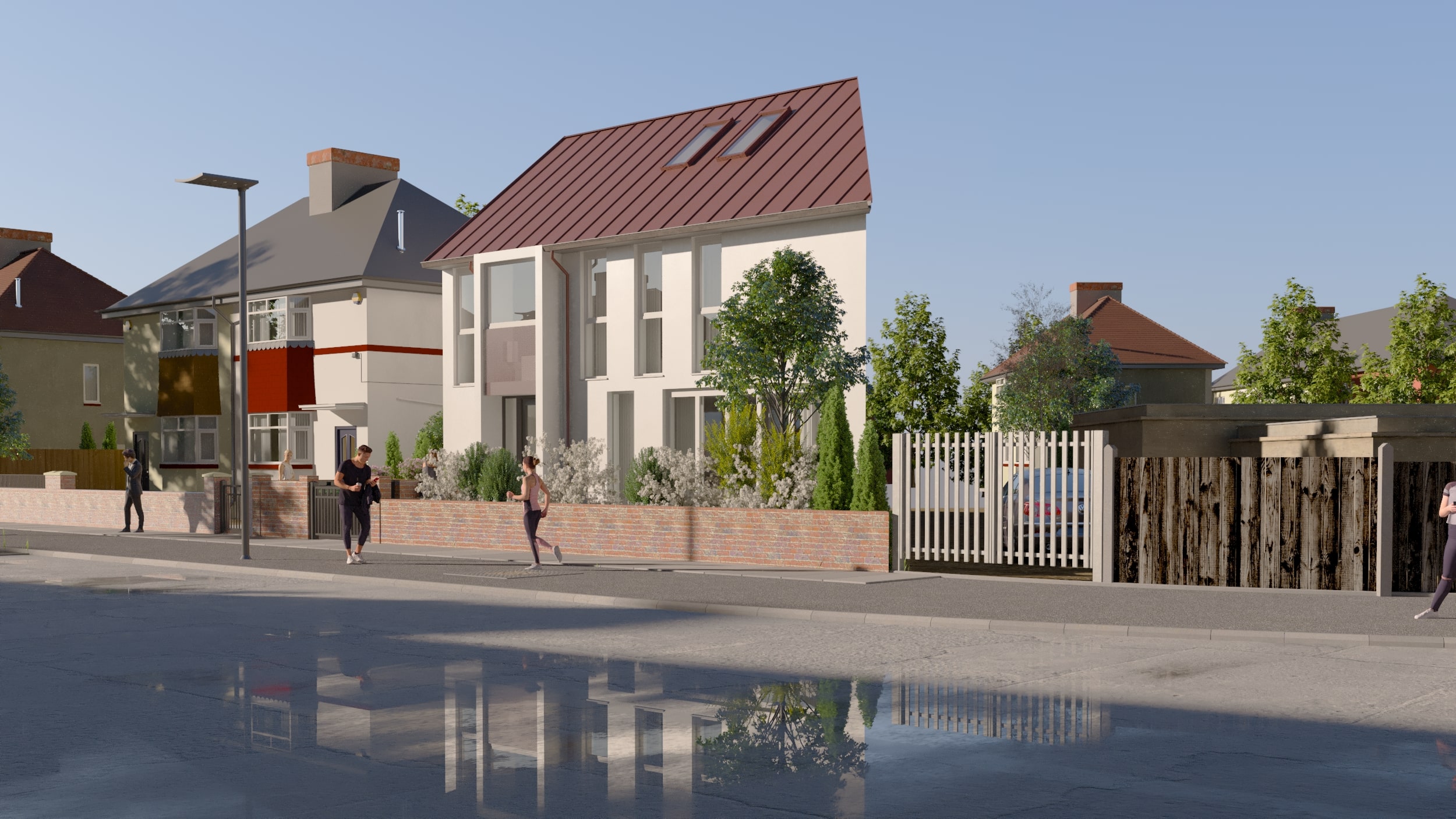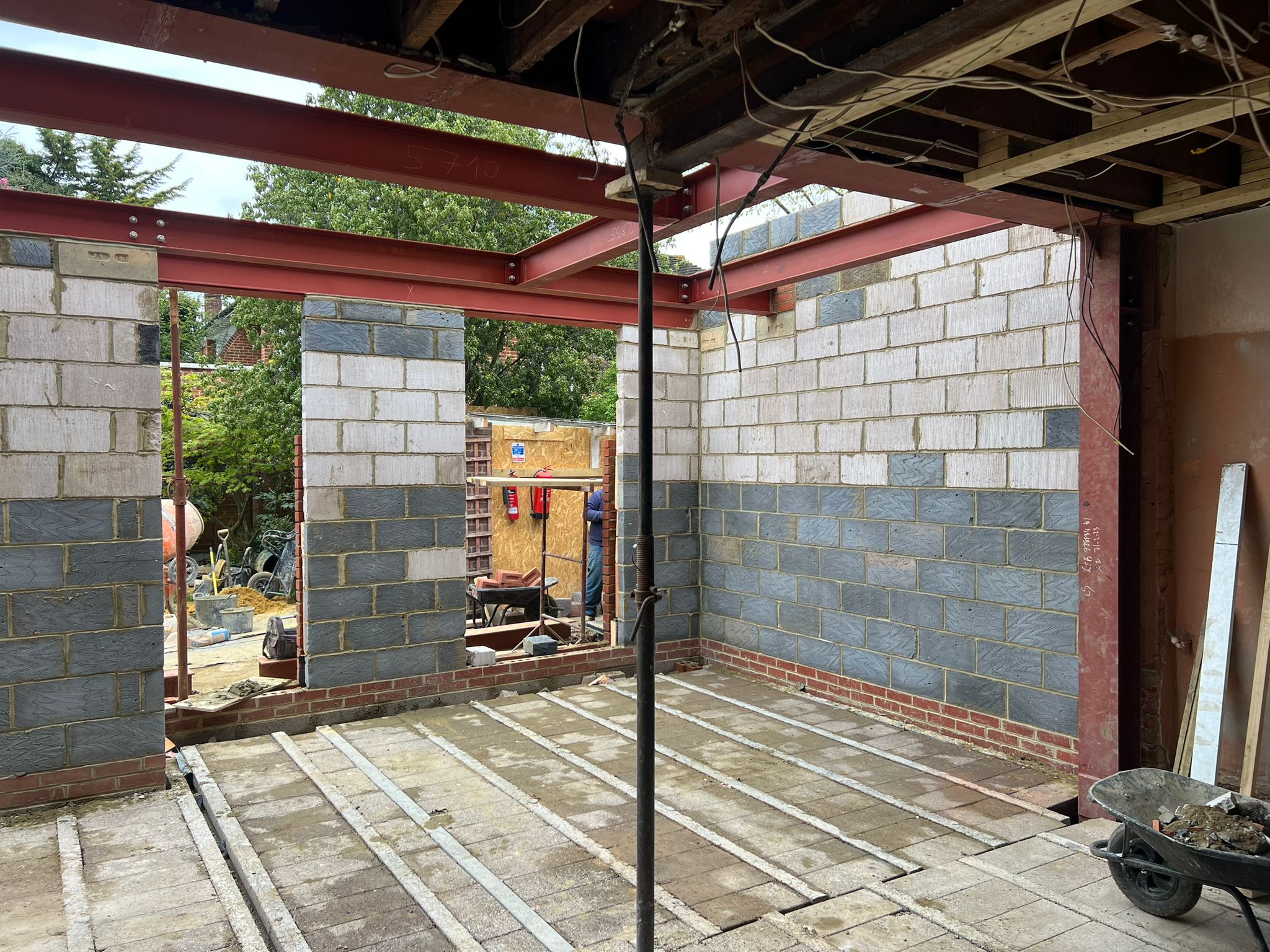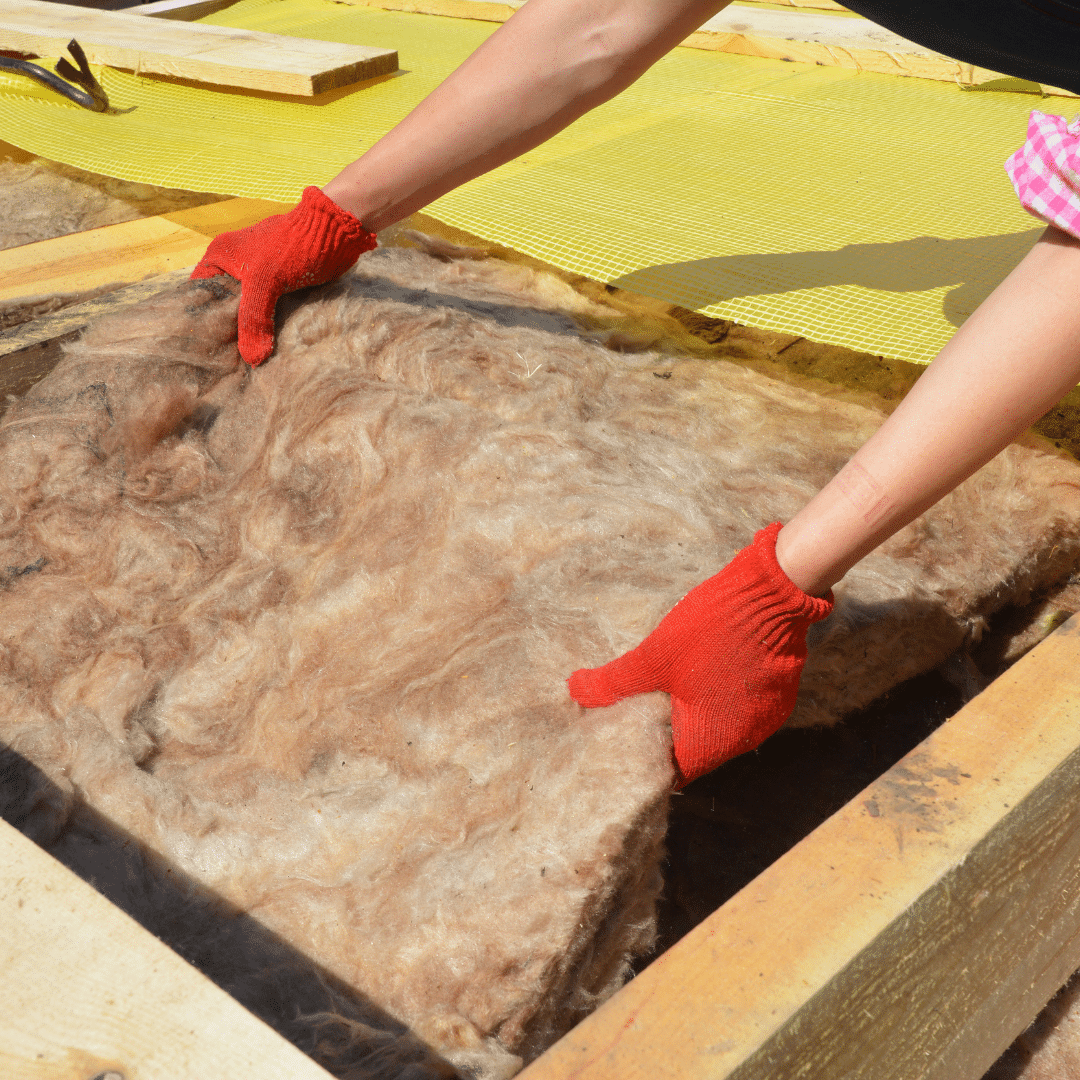
A Homeowners Guide to CDM Regulations (2015):- Don’t get fined!
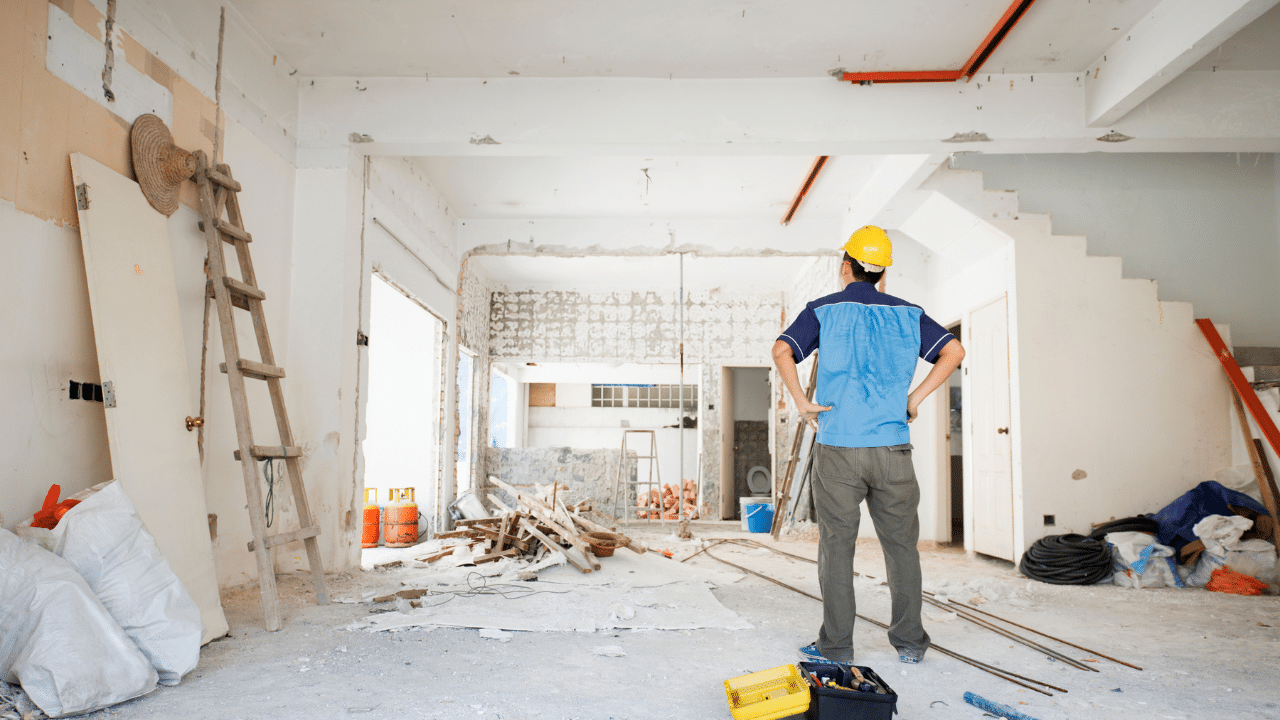
What are the Construction (Design & Management) Regulations (CDM 2015)?
The CDM Regulations (2015) are the primary set of regulations for managing the health, safety and welfare of construction projects. CDM applies to all building and construction work and includes:
Extensions
Refurbishments
New build
Demolition
Conversions
Repairs and maintenance
Does it apply to me as a homeowner?
The simple answer is Yes! But, you’ll need to read on…
The CDM 2007 guidelines were updated on the 6th April 2015 to bring greater attention to the management of Health and Safety in smaller domestic building sites, shifting more responsibility to the homeowner.
A useful guide for Clients can be found on the HSE website here and the video above is a great introduction to the CDM Regulations (2015).
Firstly, let’s discuss the main CDM roles:
The Client
The Principal Designer
The Principal Contractor
There are two types of Client:
Commercial Client – Organisations or individuals for whom a construction project is carried out as part of a business.
Domestic Clients – People who have construction work carried out on their own home (or the home of a family member) that is not as part of a business.
Note: If the householder carries out the work themselves, it is classed as DIY and CDM 2015 does not apply For the purpose of this article we are focusing on what you need to know as a Domestic Client.
Homeowner = Domestic Client
Do I need to notify anyone about my building project?
You will also need to notify the Health and Safety Executive (HSE) using an F10 form before commencing construction IF your work is scheduled to:
OR
In our experience, projects with a construction value below £200,000 (ex. VAT) seldom fall into the above description.
What do I need to know as the Domestic Client, and what do I do?
The clients’ role is to:
Appoint the right people at the right time
Ensure there are arrangements in place for managing and organising projects
Allow adequate time
Provide information to your designers and contractors
However, a domestic client’s only responsibility under CDM 2015 is to appoint a Principal Designer and Principal Contractor in writing if more than one contractor will be involved. (We’ll define these roles later). Sound easy? It gets better… Suppose you do not do this (as is common practice for small domestic scale building work); your duties as a Domestic Client are automatically transferred to the Contractor or Principal Contractor.
So… This will depend on how your project is set up:
If you employ an Architect/Designer and use a primary contractor to build your house extension, conversion, refurbishment or new-build, the management of Health, Safety and Welfare on your project is predominantly the Contractors responsibility.
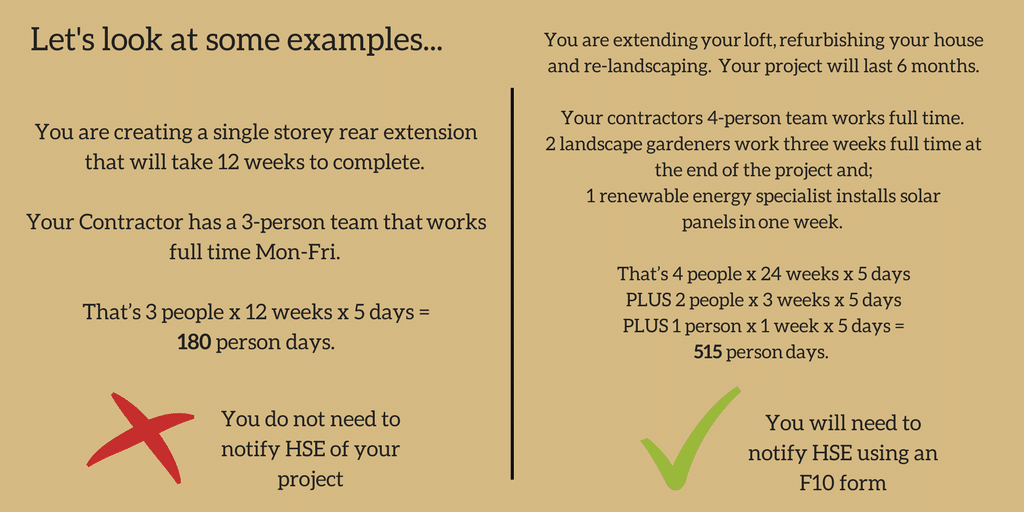
Useful Tip!… If you’re looking to get an idea of how much your building project may cost, see our useful article: How much will my house extension cost?
Start Designing Your Ideal Home
Click HereWhat is a Principal Designer, and what do they do?
“Designers appointed by the client in projects involving more than one contractor. They can be an organisation or an individual with sufficient knowledge, experience and ability to carry out the role.”
So the Principal Designer is my Architect?
Not exactly…. some Architectural Companies can perform these services, but by Law, there will need to be a written appointment to say that we are providing these services on your behalf.
The Principal Designer roles are to:
Plan, manage, monitor and coordinate health and safety in the pre-construction phase of a project. This includes:
Identifying, eliminating or controlling foreseeable risks
Ensuring designers carry out their duties, communicate and coordinate with others (these other ‘designers’ could be structural engineers, heating and ventilation engineers or landscape architects, for example.)
Designer Definition: Organisations or individuals who, as part of a business, prepare or modify designs for a building, product or system relating to construction work.
Prepare and provide relevant pre-construction information (such as drawings, schedules and specifications) to other duty holders.
Liaise with the Principal Contractor to help plan, manage, monitor, and coordinate the construction phase.
Preparation of the Health and Safety File – Read more further in this article.
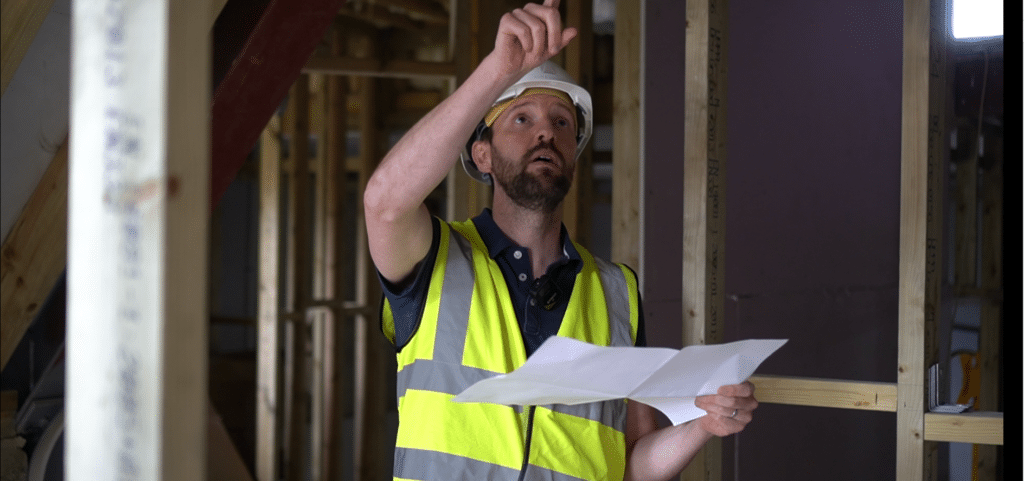
What is a Principal Contractor?
“A Contractor appointed by the client to coordinate the construction phase of a project where it involves more than one contractor or trade” Put simply… For house extensions, conversions, refurbishments and new-build houses, the construction work carried out will involve many building trades such as bricklayers, carpenters, plumbers, electricians…the list goes on. The contractor coordinating these trades should be the Principal Contractor.
The role of the Principal Contractor is to:
Plan, manage, monitor and coordinate health and safety in the construction phase of a project. This includes:
Liaising with the client and principal designer to share relevant information Preparing the written Construction Phase Plan (CPP) before works commence and implementing, reviewing, and updating the plan during the works – read more about the CPP further in this article.
Organising co-operation between contractors and coordinating their work to reduce health and safety risks to everyone affected (including the public) Make sure: Suitable site inductions are provided to workers. Everyone they appoint has the skills, knowledge and experience to carry out their work safely.
Reasonable steps are taken to prevent unauthorised access to the site Workers are consulted and engaged in securing their health and safety Welfare facilities are provided throughout the project
Note:
Where the appointment of the Principal Designer concludes before the end of the project, the responsibility for the preparation of the Health and Safety File and subsequent handover to the client will pass onto the Principal Contractor. This frequently happens on smaller projects and where your Principal Designer (e.g. Architect) are not employed to carry out site monitoring during the building works.

Jack-of-all...
“Organisations or individuals can carry out the role of more than one duty holder, provided they have the skills, knowledge, experience and (if an organisation) the organisational capability necessary to carry out those roles in a way that secures health and safety.”
In this scenario, a loft conversion specialist providing ‘Design and Build’ services, for example, maybe both the Principal Designer and the Principal Contractor.
Let’s break this down into simple steps….
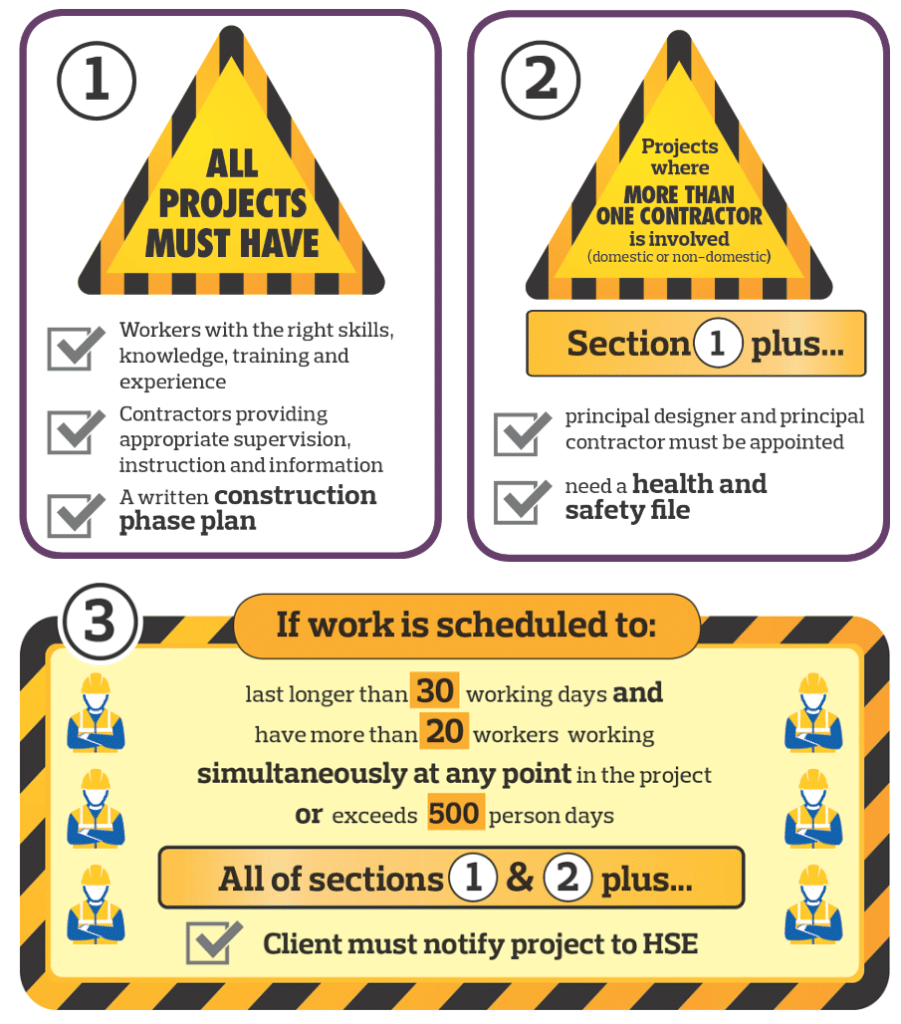
The Construction Industry Training Board (CITB) and Health and Safety Executive (HSE) websites are an excellent source for further information:

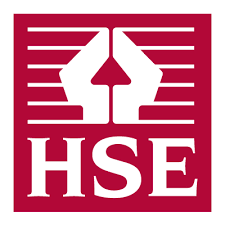
The Principal Designer roles are to:
A record of relevant health and safety information relating to the completed building works so that subsequent repair, maintenance and other building works can be carried out safely with known risks. The file should be “appropriate to the characteristics of the project”. The following information should be included in the Health and Safety File:
A brief description of the work being carried out
Hazards that have not been eliminated through the design and construction phases and how these have been addressed
Background information on the structural design and form of the building, including any limitations – safe working loads for floors and roofs
The location of crucial utility services, i.e. gas supply, underground cables, and fire-detection systems
Notes on any hazardous materials used (paints and coatings, for example)
Information, including drawings of the building as built. This should contain information on safe means of access, fire strategies, and relevant plant/machinery.
The Health and Safety File should only contain information that would be relevant when planning FUTURE construction works. The file can be delivered in electronic format.
What is a Construction Phase Plan?
The Principal Contractors’ responsibility is to plan and organise your building project and work together with others involved to make sure that the work is carried out without risks to health and safety. The Construction Phase Plan is a record of how they will do this. The plan should contain:
Key project dates,
Relevant information from the client, e.g. utility service locations and isolation points, access restrictions, whether there is any asbestos present
Record details of anybody else working on the job and detail site rules and health and safety information
Explain how the communication channels will work, including who to report to and who will be making critical decisions
Information on the main dangers on-site and how they will be controlled, i.e. working at height, structure collapse, exposure to asbestos
Details on the toilet, washing and rest facilities

