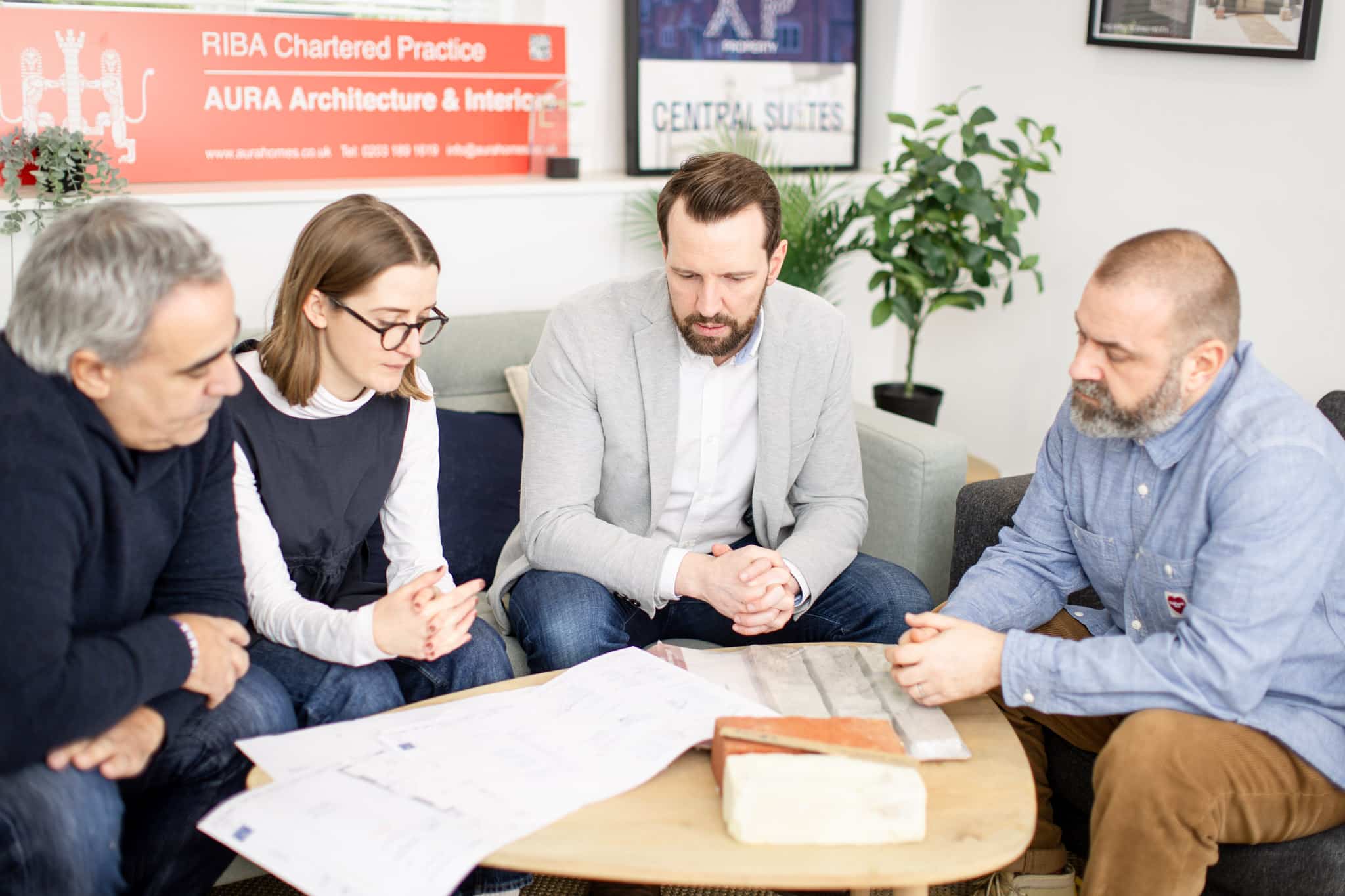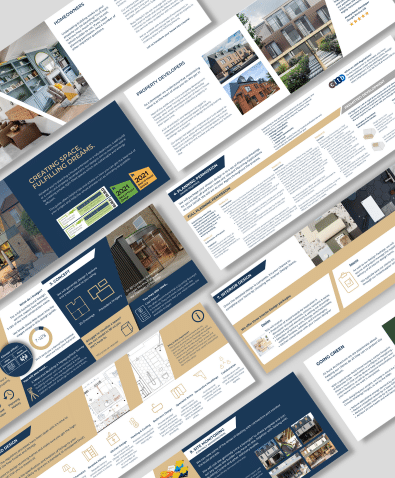Hammersmith and Fulham Residential Architects
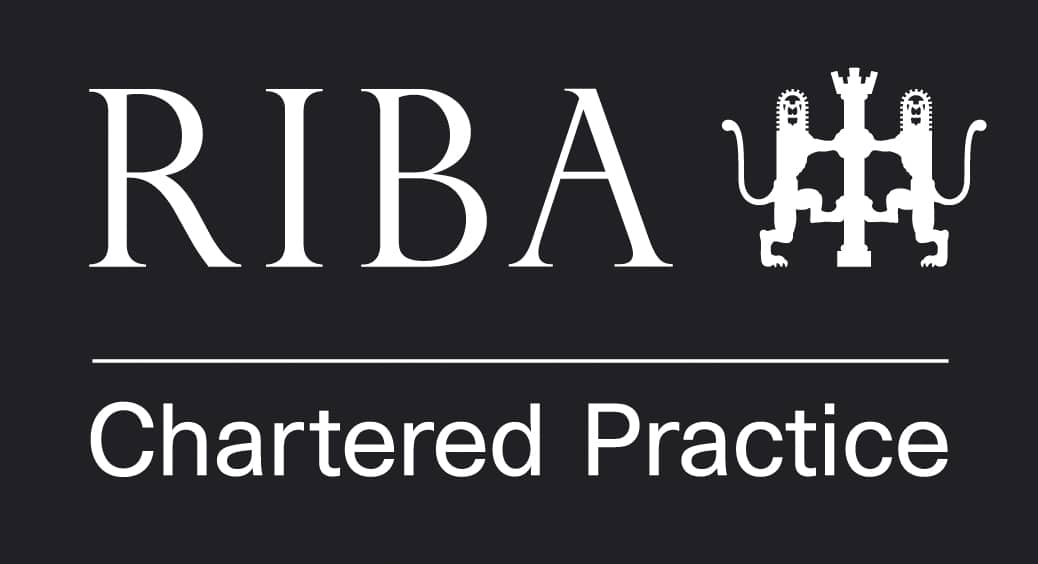
Awards
Testimonials
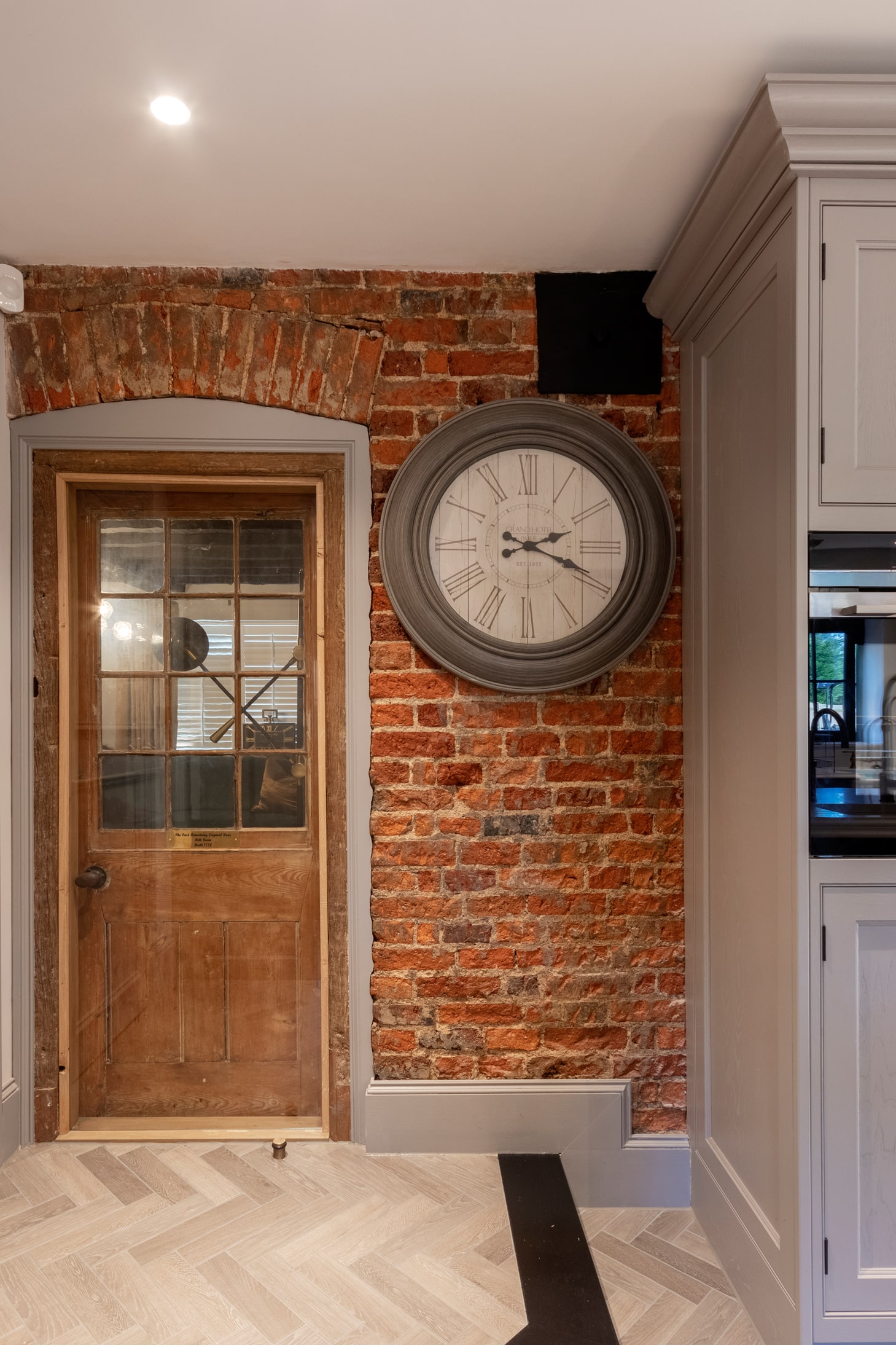
Looking for Architects in Hammersmith & Fulham?
We are a small yet expert team of Fulham architects and designers with a Hammersmith architect team as well. We can help you with all aspects of residential architecture, from concept design, planning permission advice, detailed design and even finding you a trusted and reliable local builder to carry out your home improvement works.
The team at our design-led studio provide you with a residential architecture service that helps you realise your visions. We create high-end finishes for property extensions, conversions, basements and new builds in Hammersmith and Fulham.
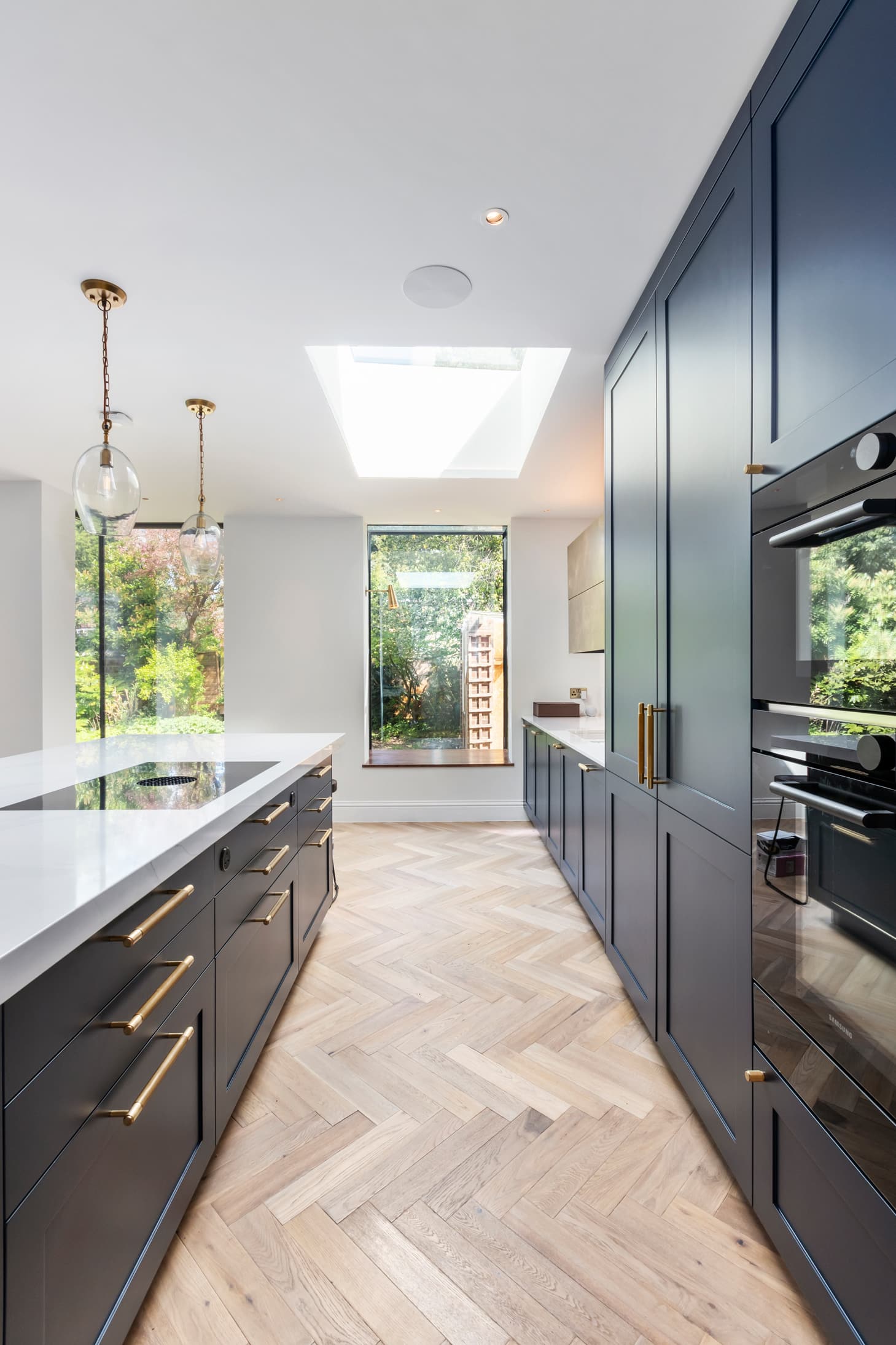
Whether you fall in one of many conservation areas in the London Borough of Hammersmith and Fulham (LBHF), own a Grade I or II Listed house, or have more planning permission freedom outside of these restrictions, we have the talented team of architects to cater to your needs.
With around half of the borough falling within the 44 conservation areas, working with architects experienced in planning submissions with the LBHF council is especially important.
Need help with options for your side-return kitchen extension? Or maybe you’re looking to maximise value from your unused loft space? Maybe a basement conversion is the best alternative for your growing family…
With our experience and insight into local culture and architecture style, we can help add value to your home by designing the home of your dreams in either Hammersmith or Fulham. We have experience in working with the Hammersmith and Fulham Borough Council to help your application obtain the necessary planning permission. Please browse a range of completed architecture projects.
If you’re needing an LBHF architect, we recommend that you get in touch with our award-winning team today.
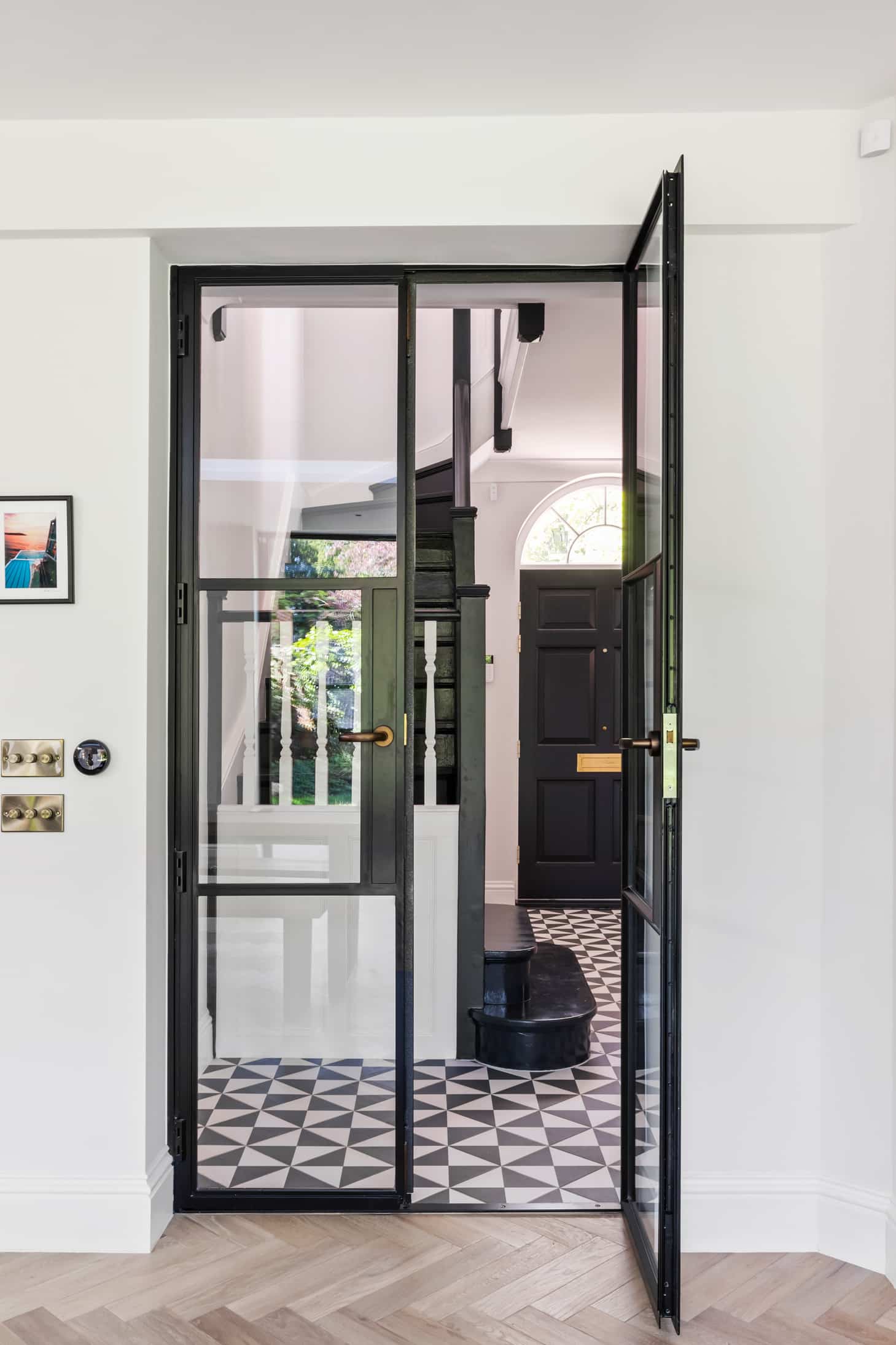
Our architectural services are all underpinned by our vision and values
Our vision is to:
Maximise your home’s space, ensuring that it’s tailored to your needs
Make use of natural light to improve your home’s airiness and your sense of wellbeing
Create clean and simple designs, with dashes of colour and textures that create added interest
Create energy-efficient buildings by thinking sustainably
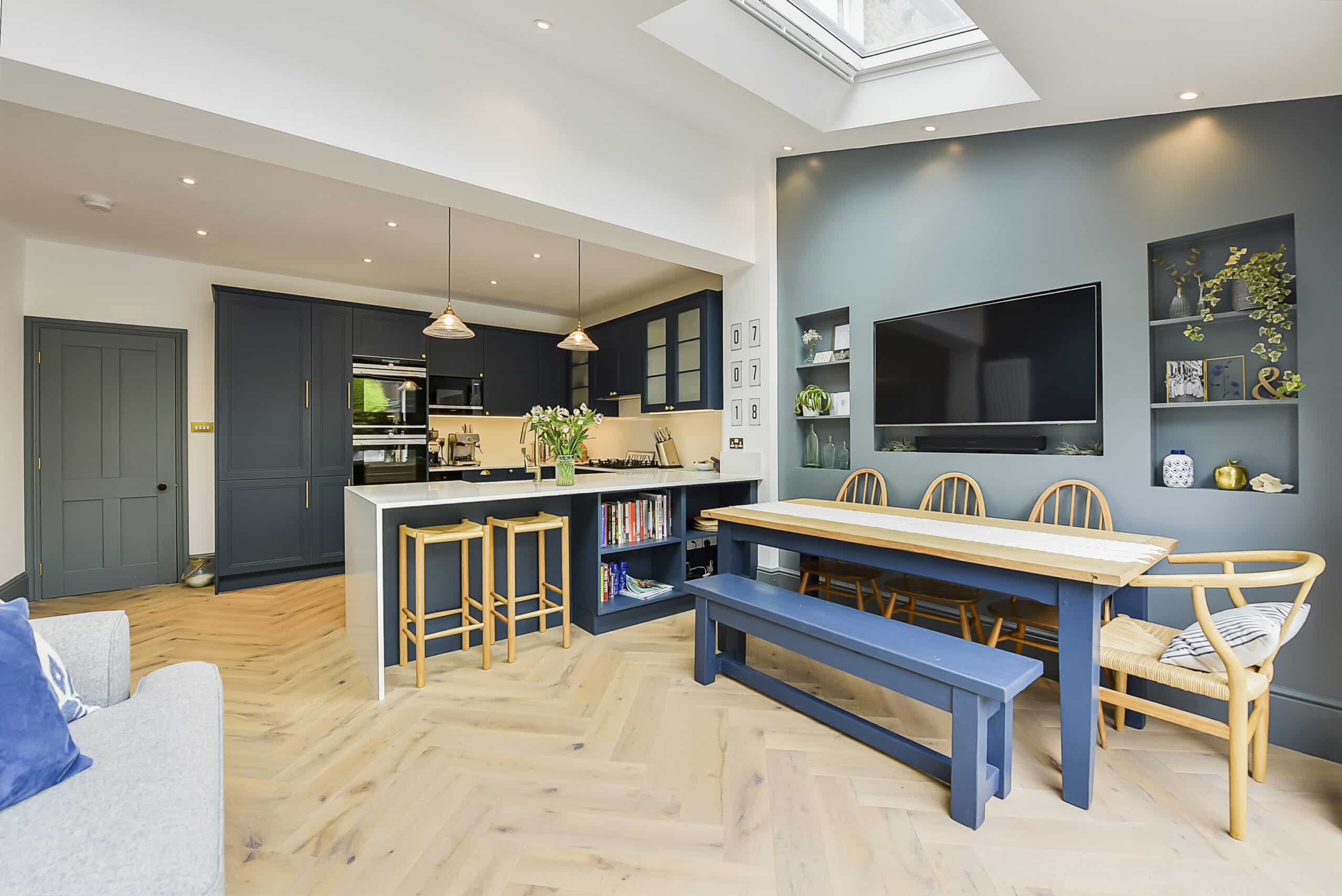
The five values at the heart of all we do, are:
Attention to detail
Innovation and creativity
Honesty and integrity
Understanding and respecting people, and
Sustainability
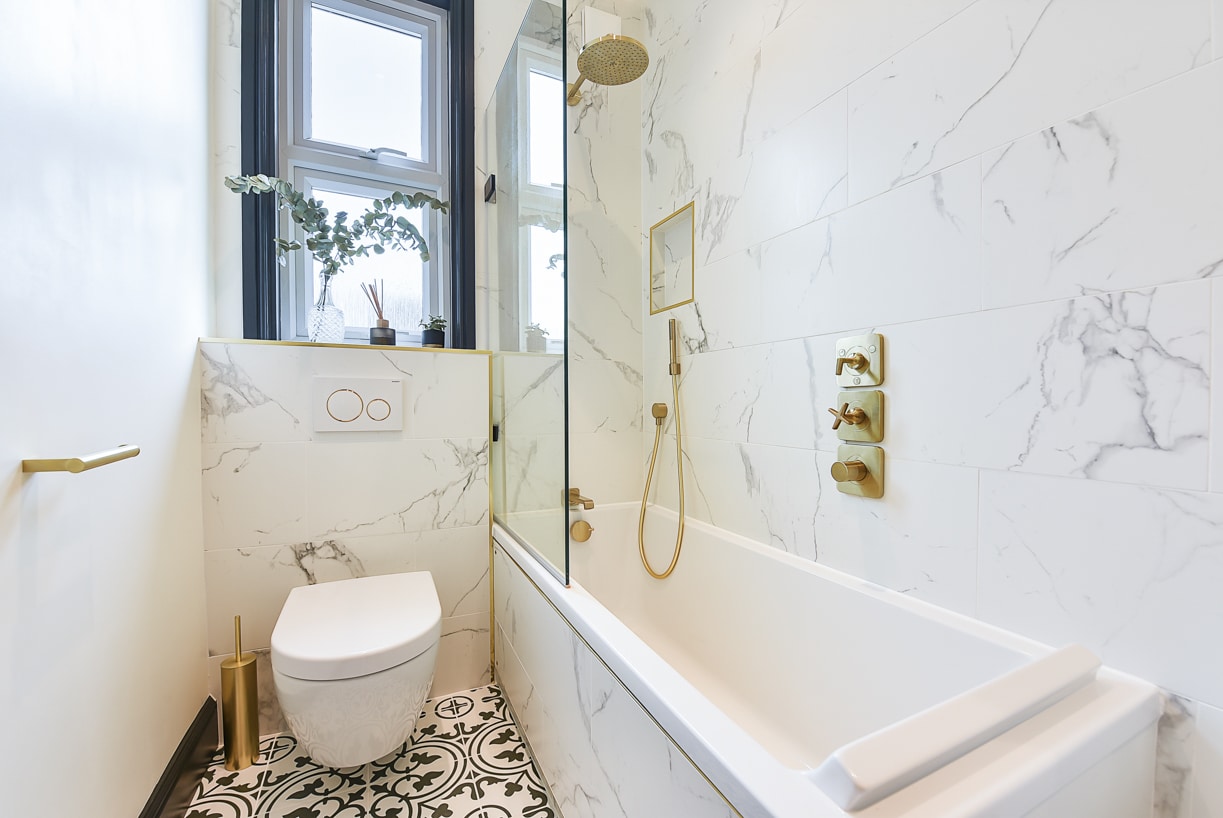
Architect Fees
Unlike many architecture firms in Hammersmith and Fulham, we set out to make sure our fees are transparent. We charge a competitive fee and will let you know what the overall cost of our service will be as early as possible. This way you are not faced with the prospect of escalating costs or abandoned projects.
Whether it’s loft conversions for your Fulham property, or riverside views from your Hammersmith house, basement conversions, home extensions or home refurbishments; we will provide you with an itemised quotation that contains no hidden surprises, so that you can assess the complete architect cost for your home improvement project before it commences.
Full details of our fees are on our website here
In our blog, you can learn more about the entire cost of a house extension or refurbishment, including the build costs per square meter. Or speak to our architect team for further help and advice.
The values underpin our vision which is to:
Maximise your home’s space, ensuring that it’s tailored to your needs
Make use of natural light to improve your sense of well being and your home’s airiness
Create designs that are clean and simple, but use dashes of colour and textures to create added interest
Create energy-efficient buildings by thinking sustainably
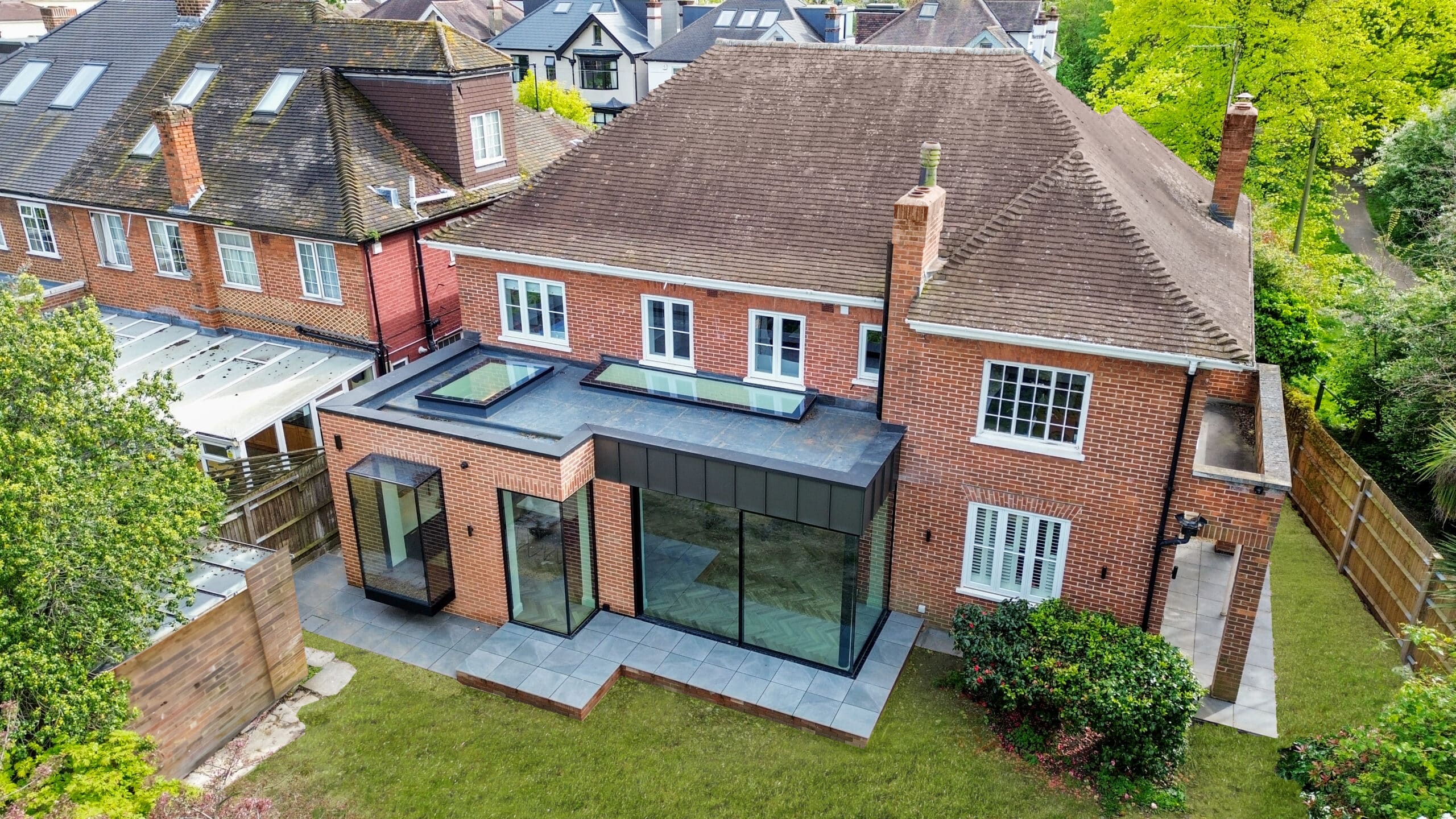
AURA’s 10-step design process
For all the architect work we undertake, we follow a 10 step process, as explained fully in our Home Design Guide.
This begins when you first contact us and ends when the work is completed and your home is ready for you to enjoy.
To start off the process, simply create a home design brief using our online enquiry form
We will then carry out a study of your home including online research, to understand any relevant planning permissions and planning policies that may apply.
One of the AURA Architecture team will discuss your needs in a meeting. Then provide you with a written quote. If we’re successful create three concept designs that show how we can bring your plans to life.
Our home design guide also explains the further work we undertake in ensuring planning applications are submitted to LBHF council and approved.
And how building regulations are complied with before work commences. As well as additional services we provide such as interior design, finer finishes and fittings.
AURA Architecture will also help you find the right contractor and manage contracts, to ensure speedy and hassle-free completion of the work.


