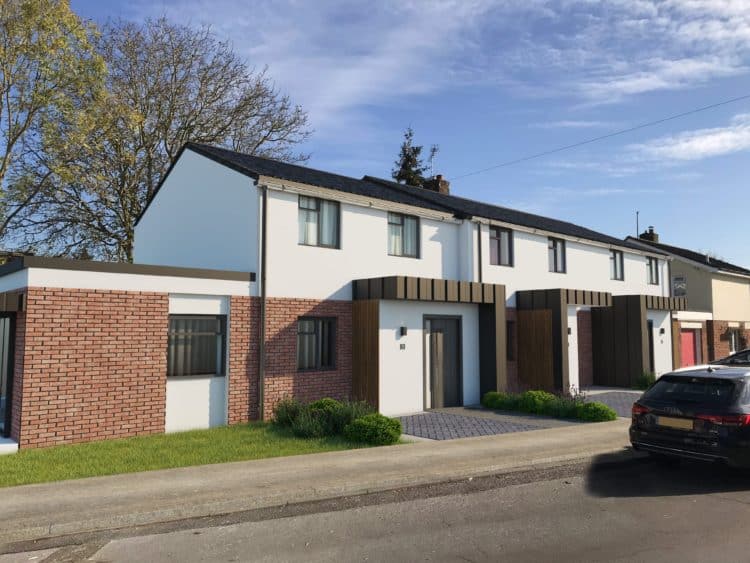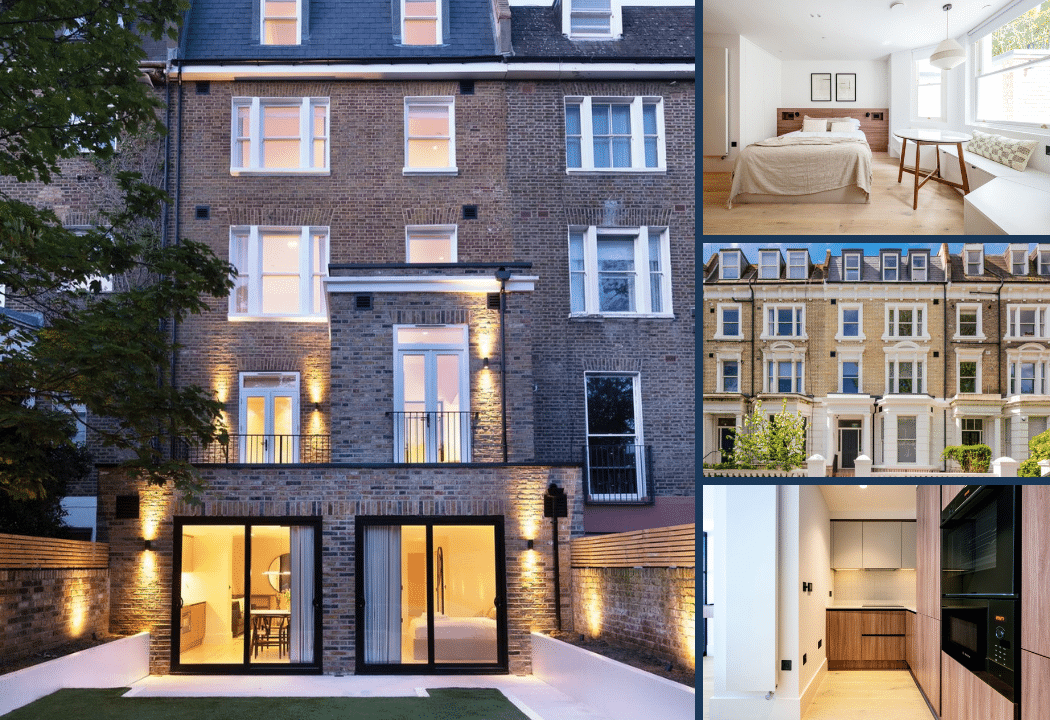
25 Coleherne Road
10x Stunning Studio Apartments
Timeframe
6 Months
Build Date: September 2020
Budget
£700k
Location
Kensington, London
Council
London Borough of Kensington and Chelsea
Design Brief
To convert the existing property into 10 separate residential dwellings spread across 3,900 square feet.
Clever design features and practical use of space...
This original property was built in 1872 in The Borough of Chelsea and Kensington and comprised four-storeys and a basement level. Since 1872, the property has been split into 10 separate residential dwellings spread across 3,900 square feet. Their client instructed Leufroy as Design Consultants and Project Managers; Leufroy came to us to increase the square footage and improve the dwelling to create 10 luxury studio apartments focused on young professionals and executive business travellers.
With many London studios, clever design features and practical use of space is required to deliver a fantastic living space for the tenants. These features include:
– Built-in joinery units
– Raised bed platforms
– Mezzanine storage spaces
– Internal crittall doors
– Air-conditioning
– Underfloor heating in bathrooms
– Smart digital locks
Features that appeal significantly to the target audience to be a real selling point to potential tenants.
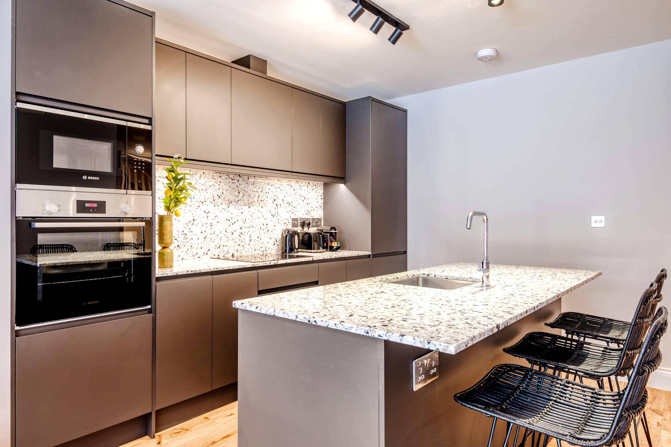
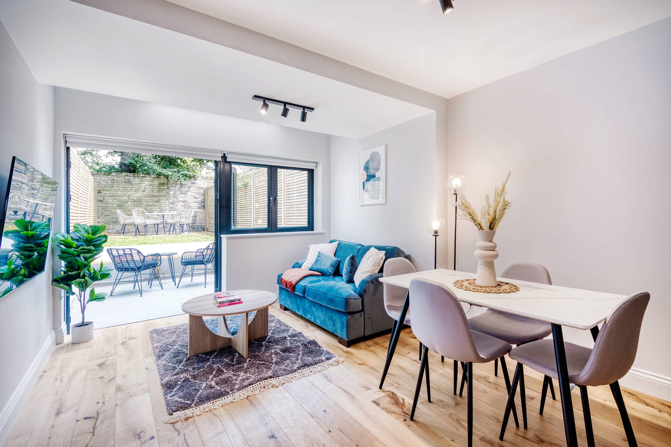
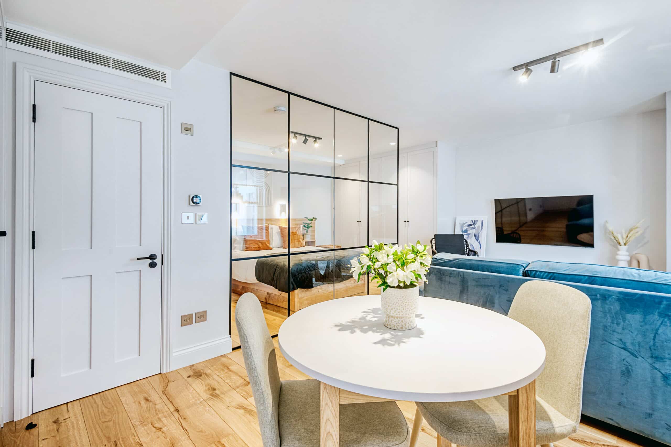
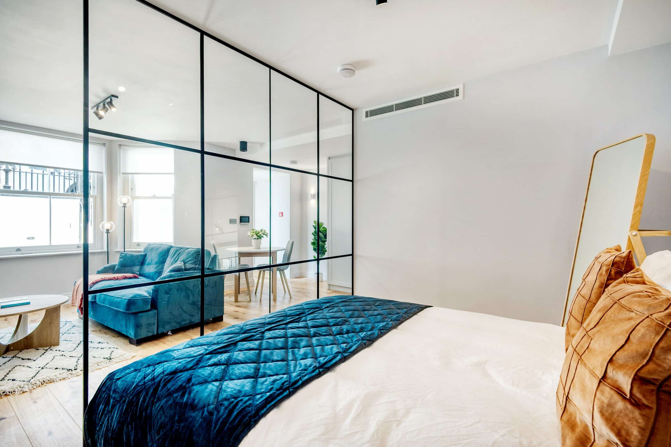
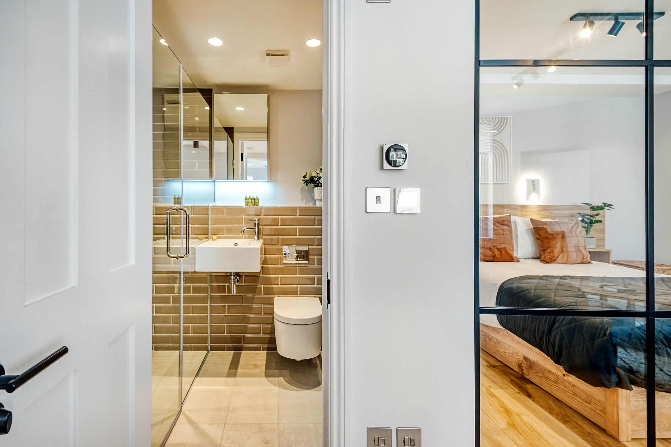
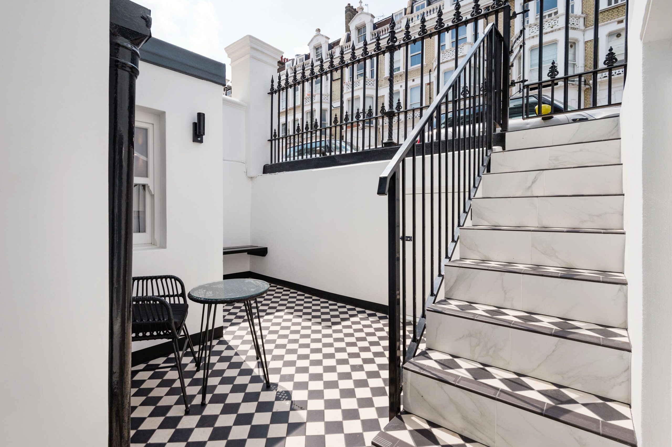
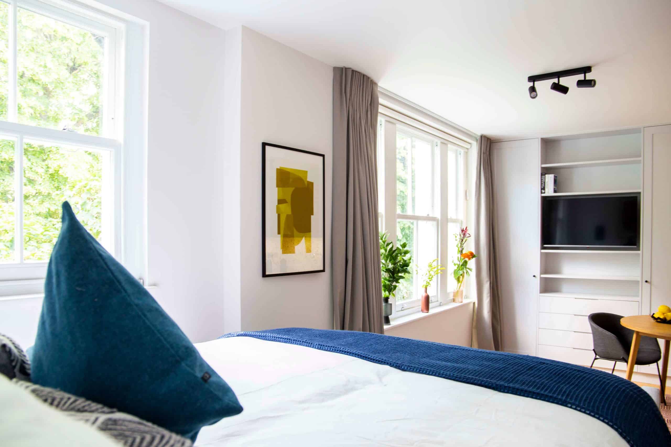
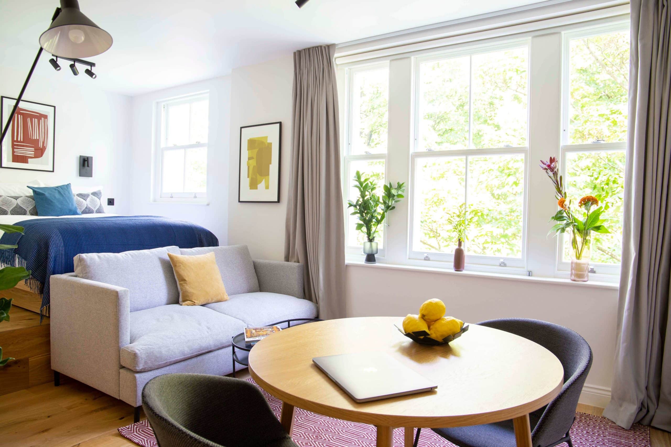
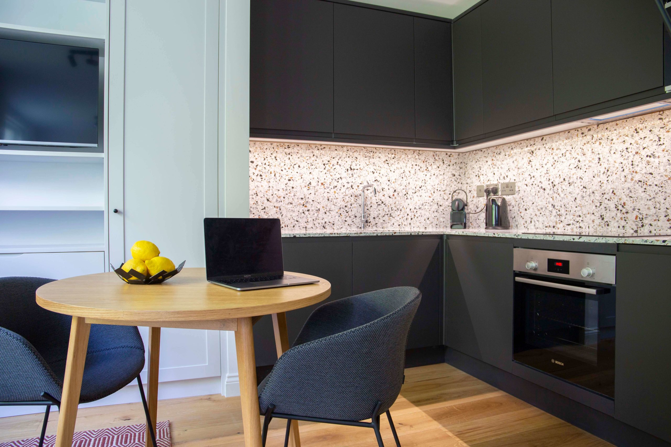
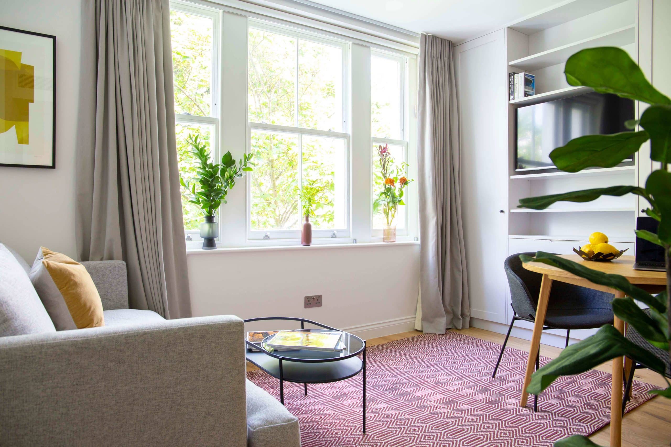
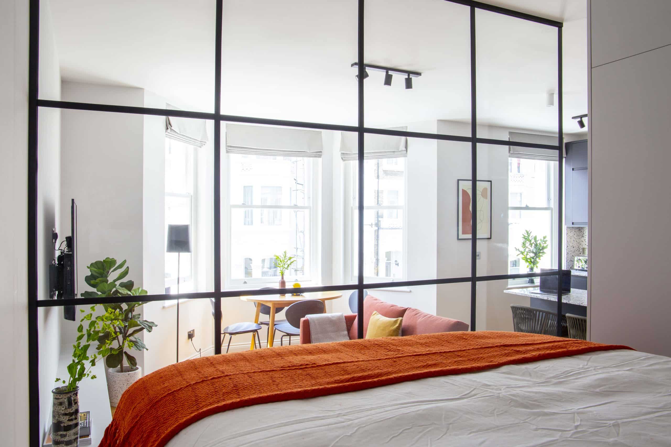
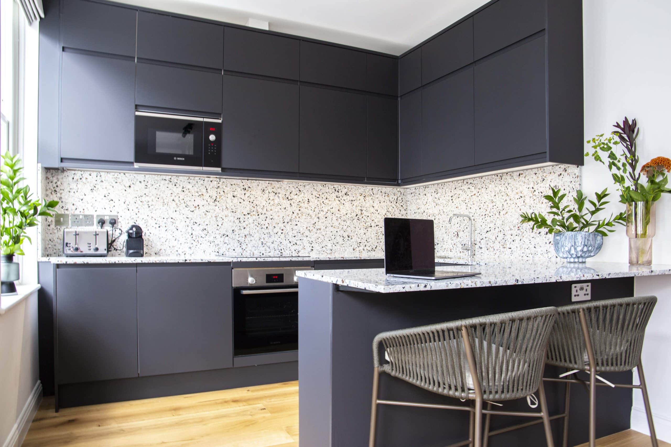
Planning Permission
We achieved planning permission to extend at the rear at basement level, increasing the floor space by 300 square feet. The proposal focused on reconsidering and carefully expanding the ground floor apartment to provide an expansive living space. The aim is to extend the building to form an extension that is sensitive to the existing property. High-quality materials have been incorporated into the design to be compatible with the existing aesthetics and adhere to Kensington’s current Class C3(a) structure.
The existing staircase has been upgraded to improve the condition as the current staircase is deteriorating, which will provide better and safer access to the garden from one of the flats.



