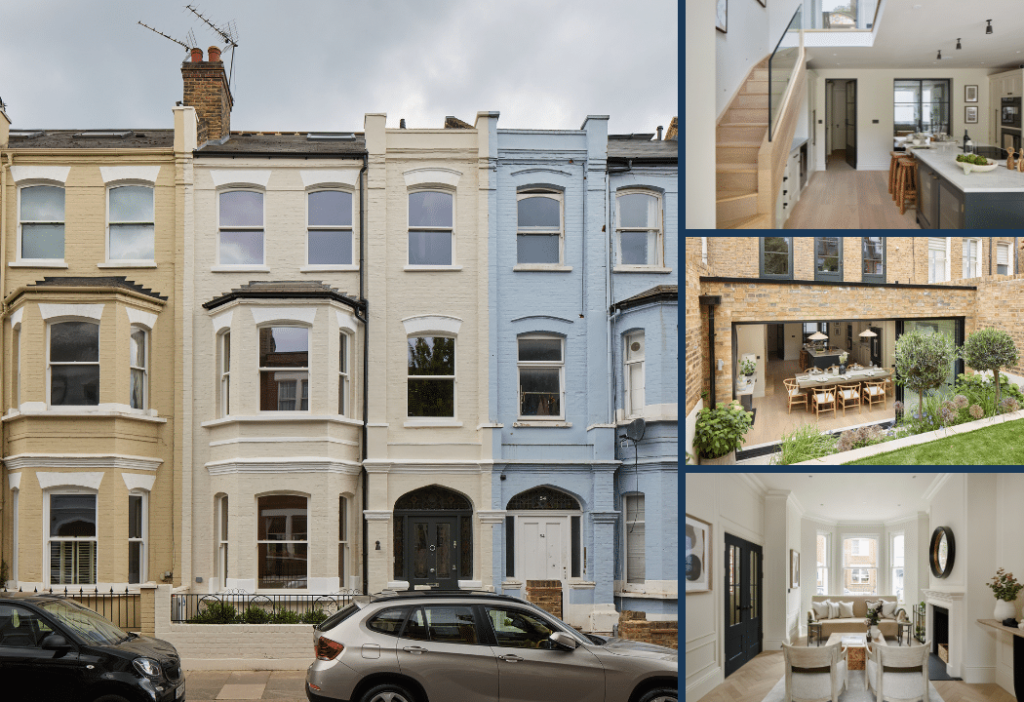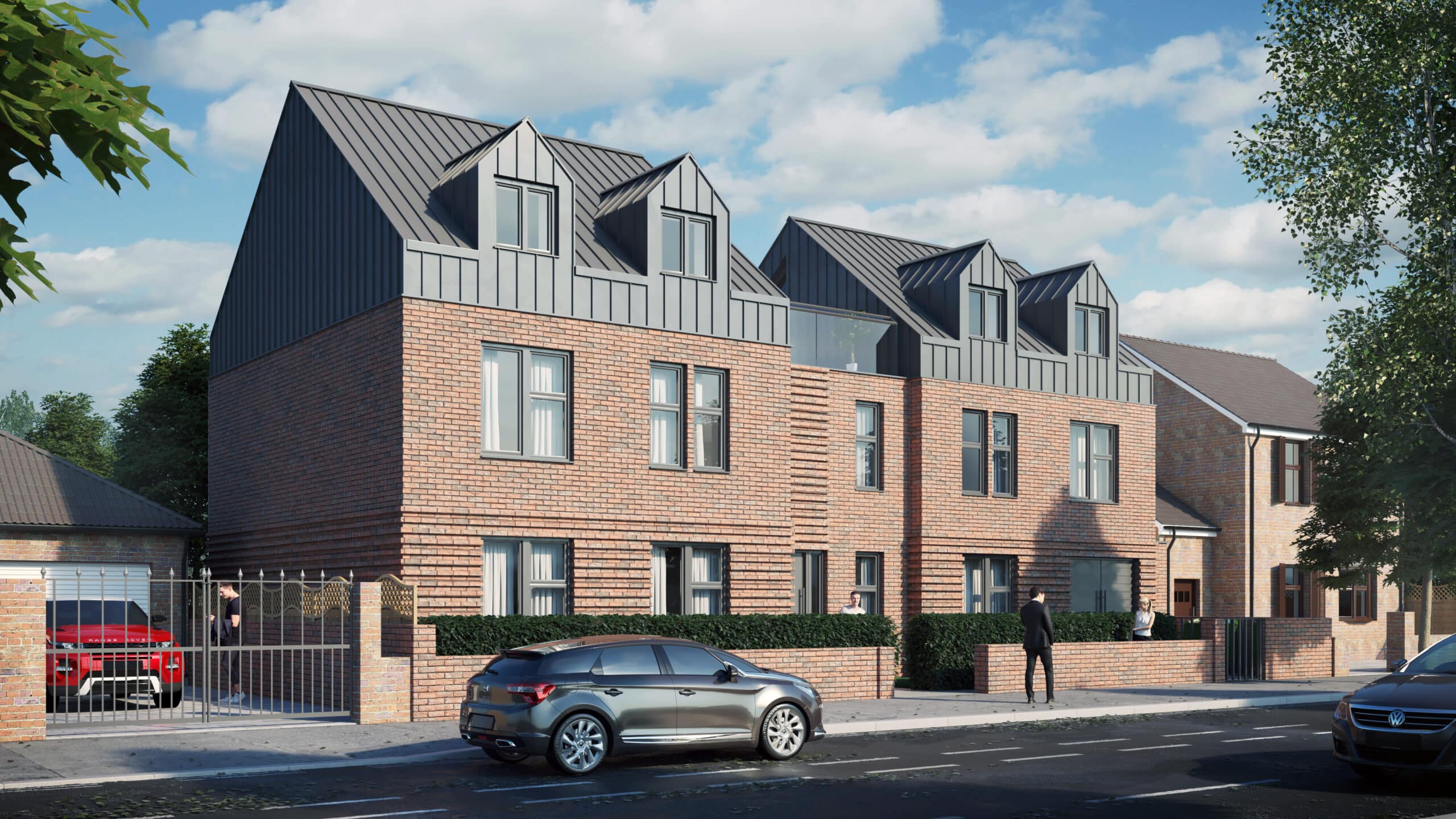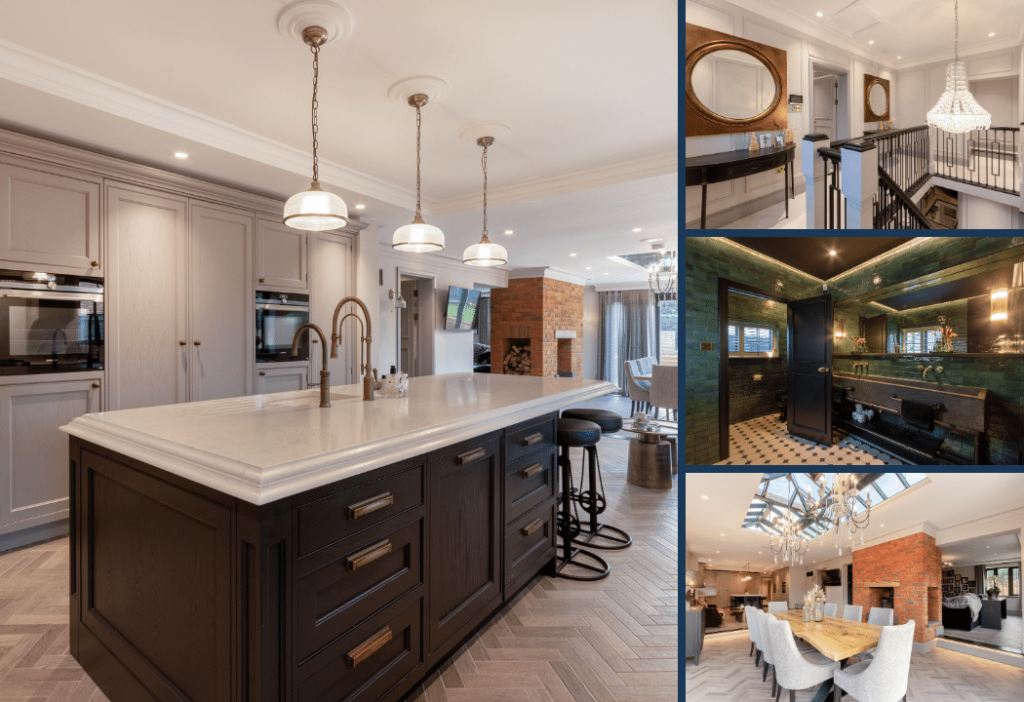
Ambleside
New Build Development – Maximising ROI in 2021
Timeframe
10 Months
Build Date: Q1 2021
Budget
£1m
Location
Streatham, London
Council
Lambeth Council
Design Brief
This Streatham development consists of 2x flats with private gardens and a large communal amenity space at ground floor level. The upper level flats are large split level duplex flats with upper level living spaces consisting of large vaulted ceiling levels with plenty of light. Each flat has an external terrace at roof level for some much needed external amenity.
Planning History
This is a really tricky and constrained site which needed close collaboration with Lambeth Council. We undertook numerous pre-planning advice applications and full planning applications. We were rejected by the council when trying to push the boundaries of the site with 6x units but after further applications and feedback from the council we secured planning permission for 4x units in December 2020. Thanks to the planning consultant on this project Logic-Planning.
We wanted to enhance the street elevation by mending the architectural void that the existing bungalow creates and provides a transition between the different building heights of the two neighbouring properties; this being a higher building to the left, and the lower level dwellings to the immediate right. So, the roof ridges and eaves have been carefully related and aligned with the surroundings to do that. The proposed building lines also relate well to these neighbouring properties in the plan, in that they step back from left to right to match the predominant building alignments.
The double gable-ended roof form to the front elevations are a prominent feature in the Streatham area and is a well-balanced addition. The rear elevation is similar in style with added terraces stepping back towards the main building line as the height increases. This is to ensure the mass is not a dominant feature viewed from the adjoining properties.
We love challenges like this, where a relatively small building can have a substantial impact on the surrounding area. Through careful analysis and practical design, we enhanced the quality of accommodation currently provided, and we filled the architectural void that the small existing bungalow creates when compared with the rest of the street frontage.

The new-build flats will be energy-efficient...
Existing Property
The existing property is a small bungalow located on the south-west side of Ambleside Avenue in Streatham (Borough of Lambeth). The site does not fall within a conservation area and is not a listed building, however, falls on the edge of the nearby Streatham Park and Garrads Road conservation area on the opposite side of the street, which is characterised by “architectural tastes of the early 20th century.”
What have we created?
This Streatham development consists of 2x flats with private gardens and a large communal amenity space at ground floor level. The upper level flats are large split level duplex flats with upper level living spaces consisting of large vaulted ceiling levels with plenty of light. Each flat has an external terrace at roof level for some much needed external amenity.
The new-build flats will be energy-efficient and built to excellent standards with modern fixtures and finishes.
The final scheme has an EPC rating of A because of the high levels of thermal efficiency in the fabric, and PV solar panels together with Infrared Heating.
The project started in January 2022 and was finished in September 2022.
Using 3D imagery and CGI's
The CGI’s helped us receive Planning Approval as we wanted to show the Planners how the building would look in context and show that it would not be overbearing to the street scene. Although the property itself is different to those neighbouring it, it blends in beautifully as it similar materials and textures to those on the street.
CGI’s are excellent for the developers to visualise their new project, which means that changes can be made before any building starts, which will save time and cost. Often when the building starts, we find those who don’t use 3D imagery often want to make minor changes- these changes are usually more expensive as they are unforeseen and add time to the build.



