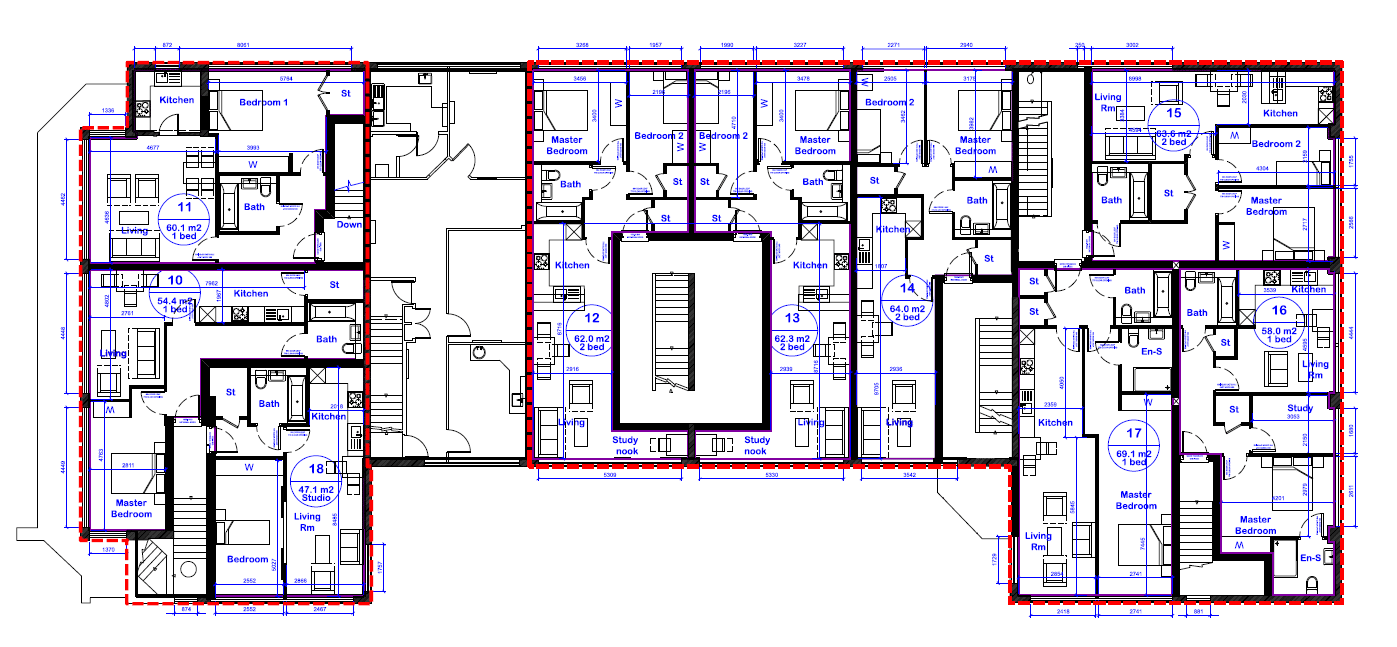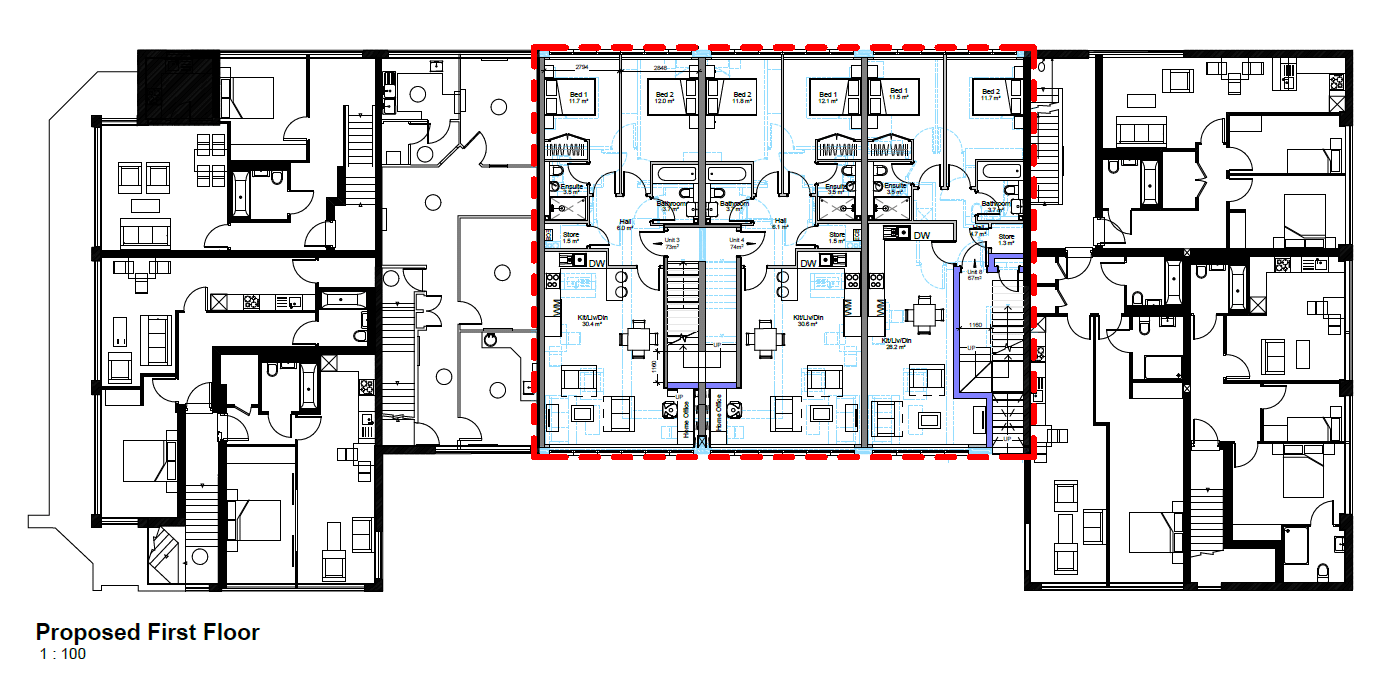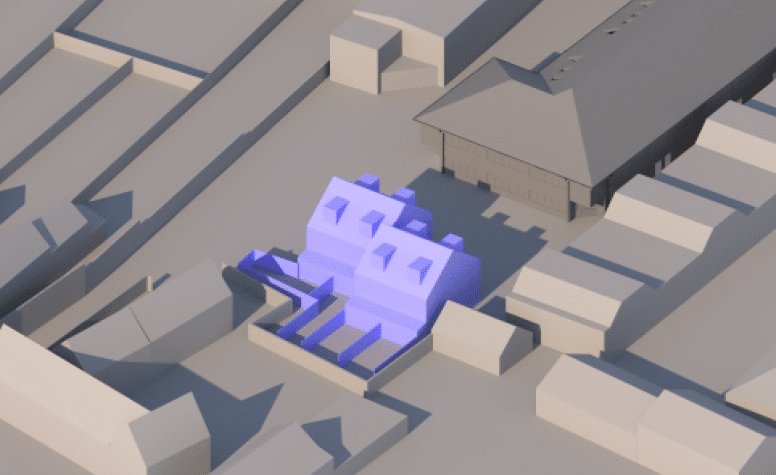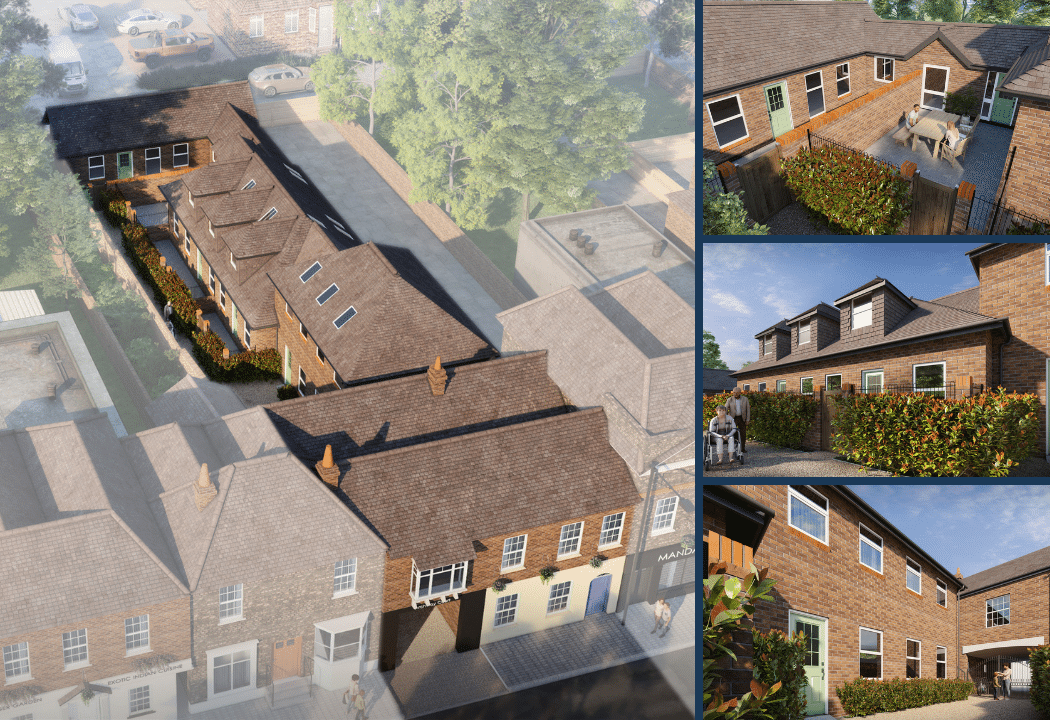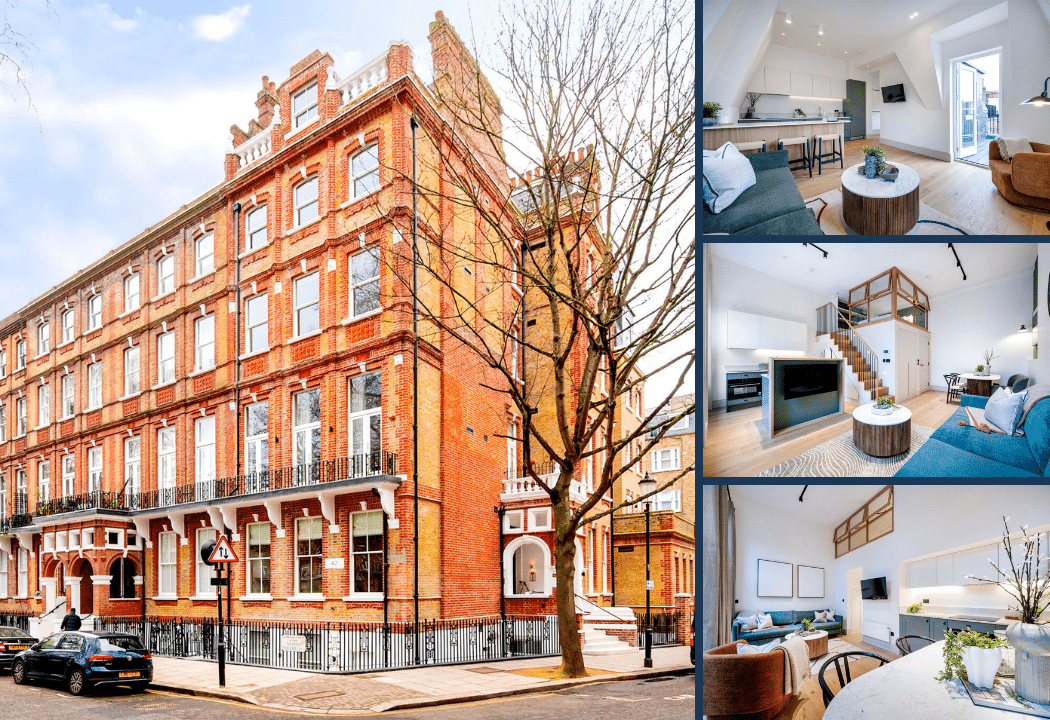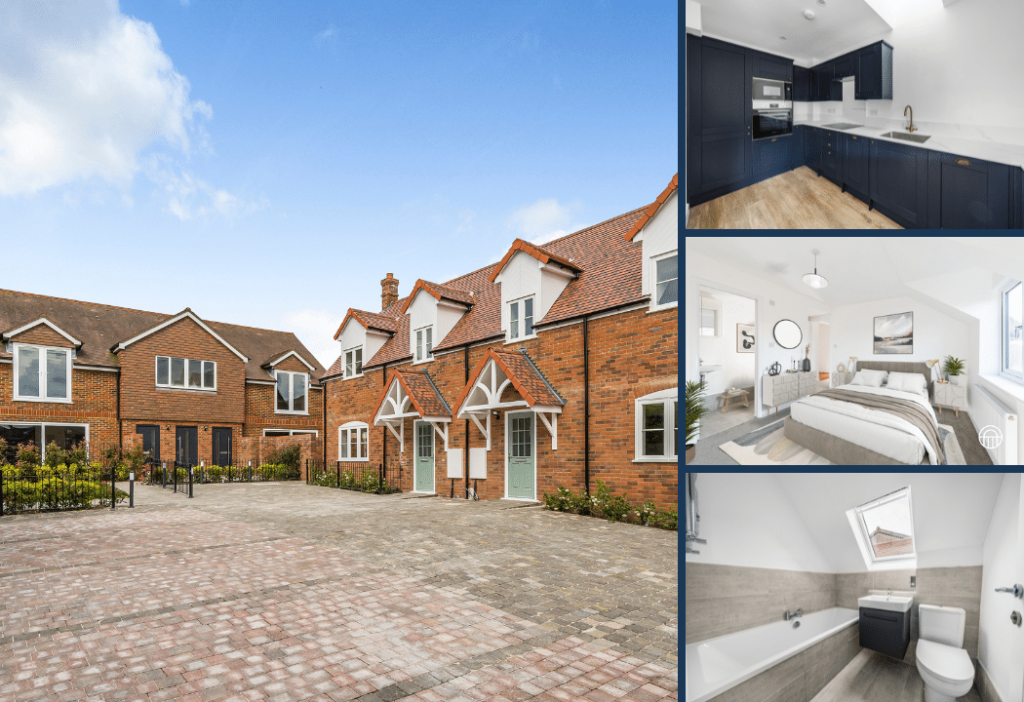
St Andrew's Court, Thame
Office to flat conversion + 4 new build houses.
Timeframe
Build Started: Autumn 2023 – Summer 2025
GDV
Undisclosed
Location
Thame
Council
Oxfordshire Council
Design Brief
The project involves converting a 17,000 sq ft office space into 21 residential flats, along with a proposal for 4 new mews houses in the car park and 4,000 sq ft of retained commercial space.
By reducing the number of stair cores, we increased the net saleable area by 10%...
In this project, we took advantage of permitted development rights to convert a 17,000-square-foot office building into residential flats. Originally approved under Class O for 22 flats, we transitioned to Class MA, which allows more flexibility in the timeline.
The project is being completed in phases, starting with nine flats in Phase 1, followed by additional units and even a proposal for four new houses in the car park. We’re also retaining part of the site for commercial use, ensuring a balanced mix of residential and business space.
A key aspect of our approach is maximising value through smart design decisions. By reducing the number of stair cores, we increased the net saleable area by 10%, making the flats more spacious and profitable. We’re also adding features like mezzanine levels to take advantage of the high ceilings, external improvements such as balconies, and a carefully considered site layout to ensure the best use of space. Our design process always starts with the site context—factoring in sunlight, neighbouring buildings, access, and parking to create a well-integrated development.
At our architecture firm, we specialise in commercial-to-residential conversions, helping property developers unlock the full potential of their sites. Whether it’s optimising layouts, navigating planning policies, or finding creative ways to add value, we bring a strategic design approach that turns opportunities into high-performing investments. If you’re looking to develop a site, get in touch—we’d love to help!
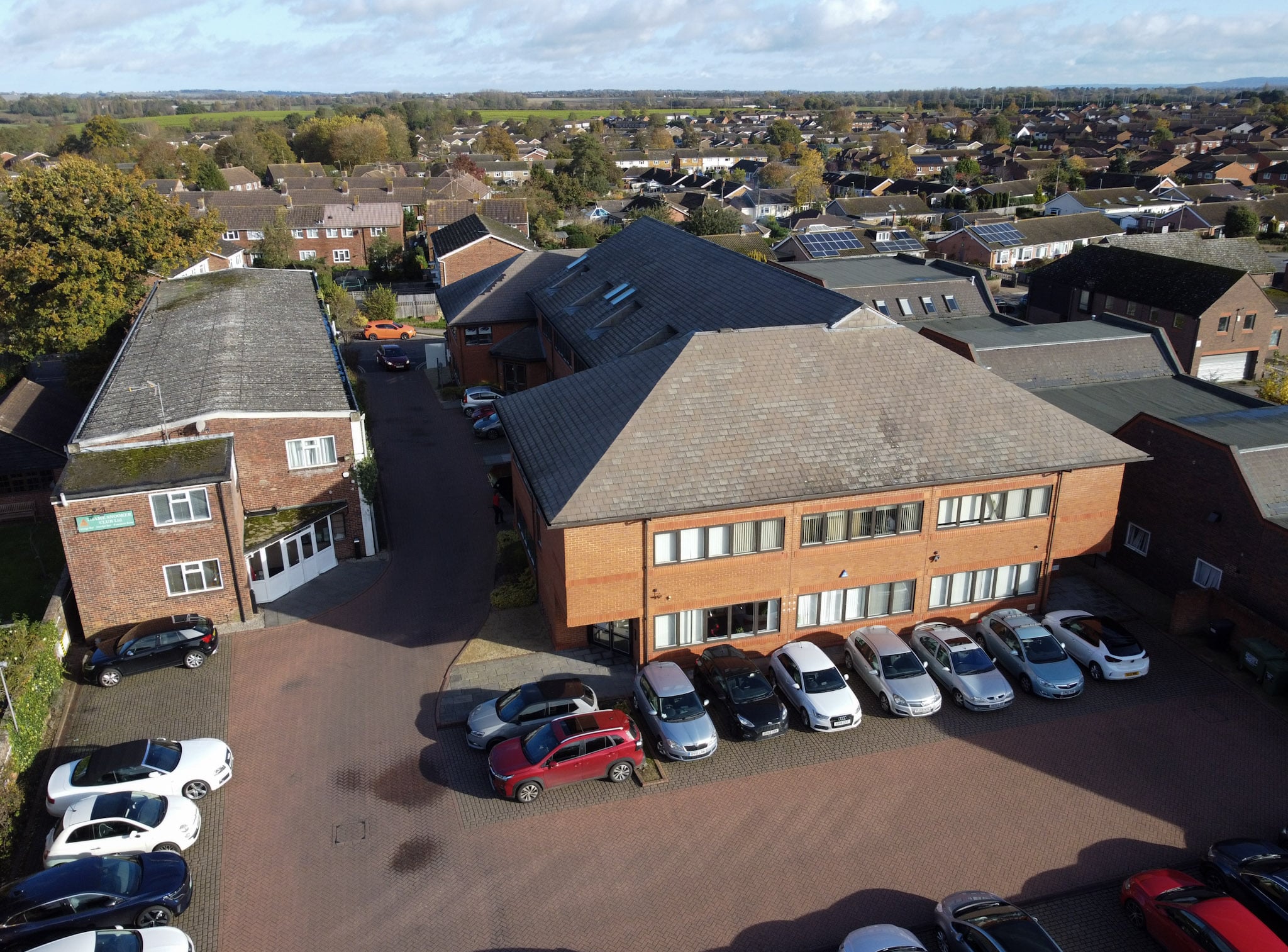
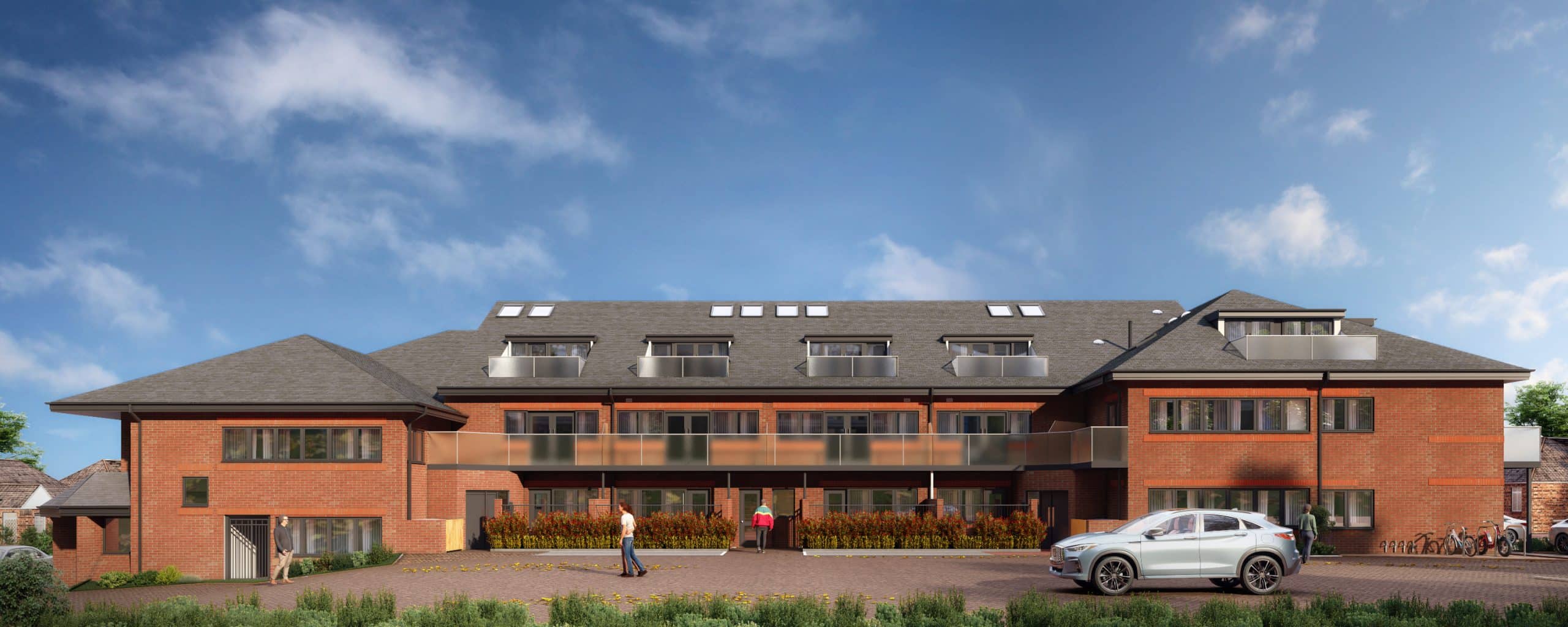
- Ground Floor Plan
- First Floor Plan
- New Build Massing
