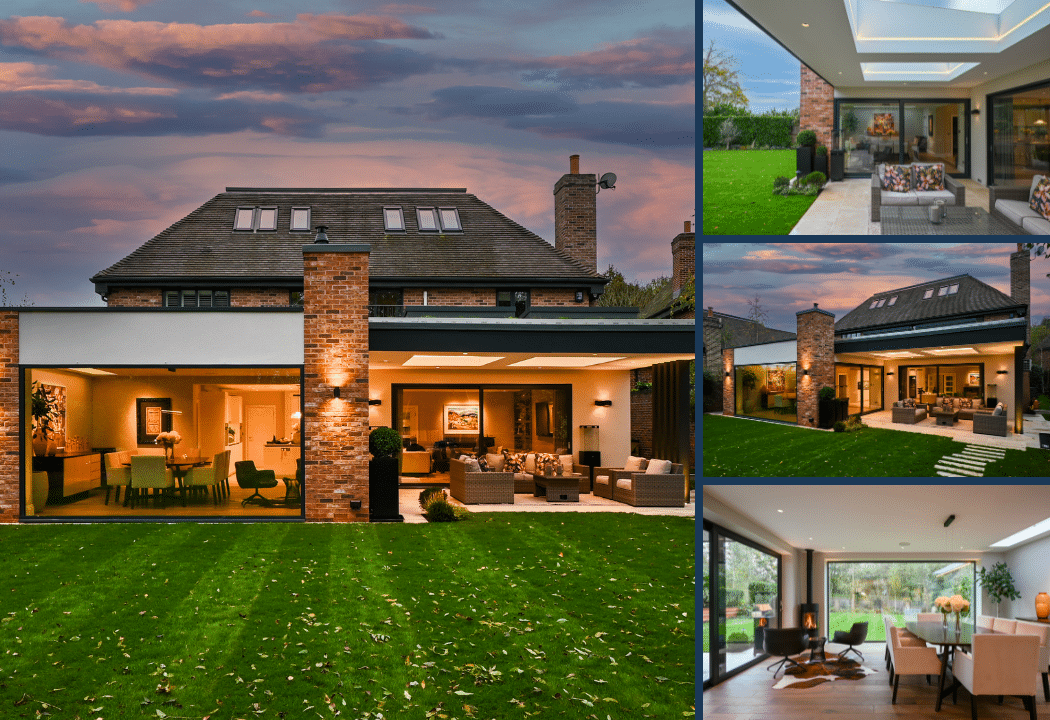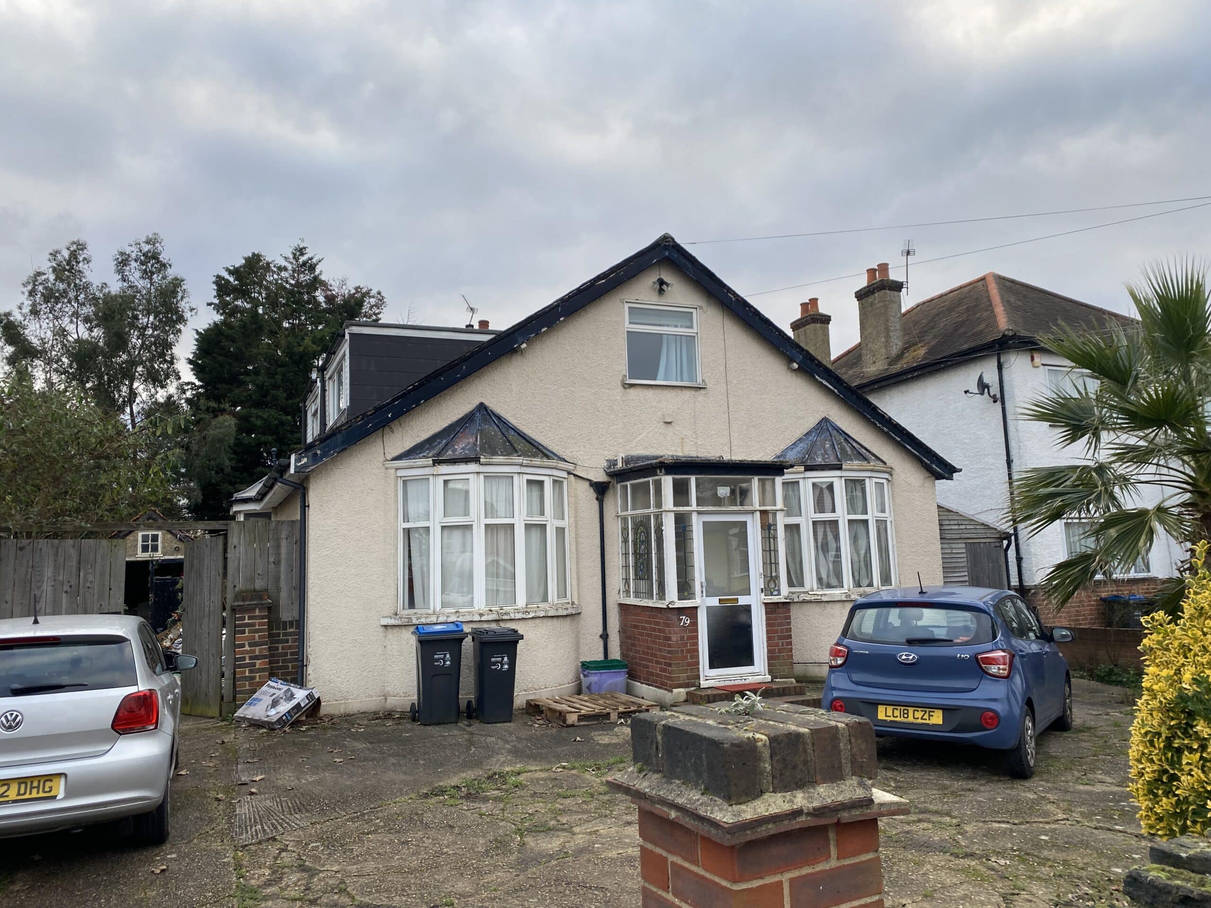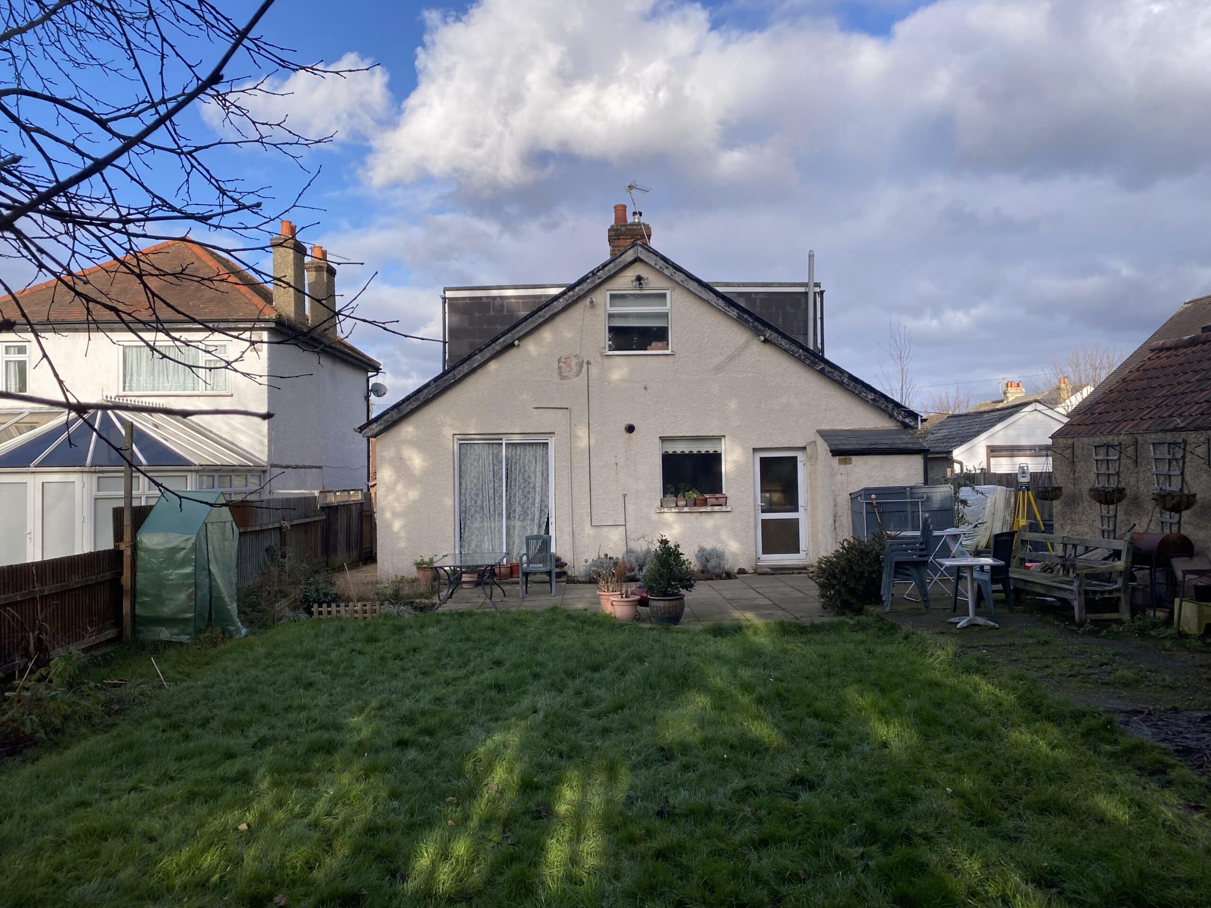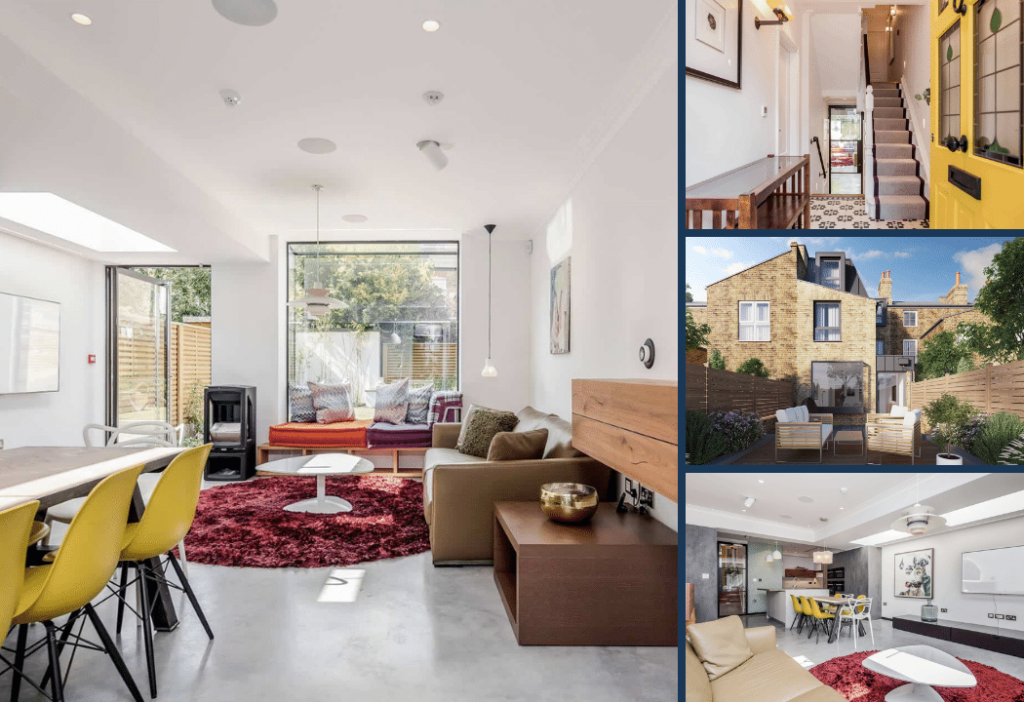
Seddon Road
*Completion Winter 2024*
Demolition of existing Bungalow and erection of two semi detached houses.
Completion
Q4 2024
Budget
Undisclosed
Location
Morden
Council
Merton Council
Design Brief
The client came to us, wanting to demolish the existing two-storey bungalow and
garage, and replace it with two semi-detached houses for their two multi-generation families.
Existing Site


Indicative CGI's


Our brief was to maximise the potential of the site for sale to the private market.
The design aimed to provide a more classic and traditional frontage that fits in with the exiting streetscene, whilst taking a more contemporary approach to the design style of the rear.
The front facade of the new dwellings line up with the neighbouring properties. The front canopy provides a covered approach to the entrances. In order to provide the accommodations needed for the large families, the loft space are maximized.
The angle of the roof facing the street is made more gentle than the rest of the roofs to make it less dominant. To avoid overlooking, no bedroom or living room windows are located on the east and west elevations. Large picture frame glazing are proposed at rear to maximize light and views of the garden.
The proposed material palette is a combination of light toned facing brickwork, render and dark grey roof tiles and cladding. The front of the house has a more traditional architectural style comprising taupe coloured facing brickwork on the ground floor, off-white render on the first floor and beige sash windows and doors.
To create contrast the roof is proposed to have a darker tone. The colour scheme and materials tend to blend in with the surrounding building and not to be overly dominant. The materials will be of high quality, that enhance the character and appearance of the street scene.
The rear of the house is more contemporary. Big picture frame patio/balcony doors are proposed at the living/ dining area and the bedrooms upstairs, in order to maximise daylight and view of the garden/open space at the back. The projecting balcony on the second floor has a dark grey metal cladding that matches the colour of the roof. Glazed balustrades are proposed on the first and second floors to allow unobstructed views
- Proposed Ground Floor Plan
- Proposed First Floor Plan
- Proposed Second Floor Plan






