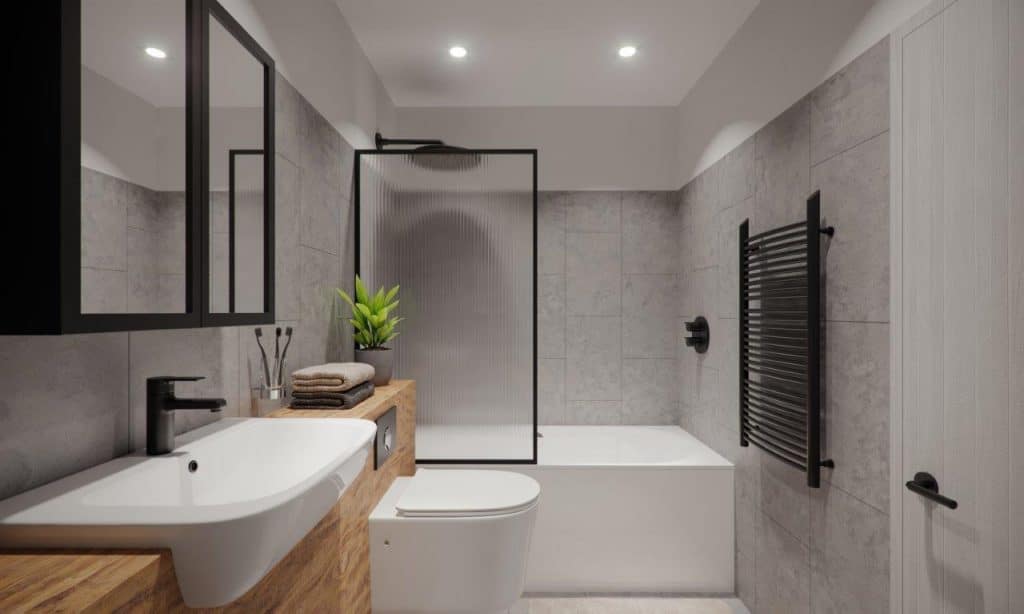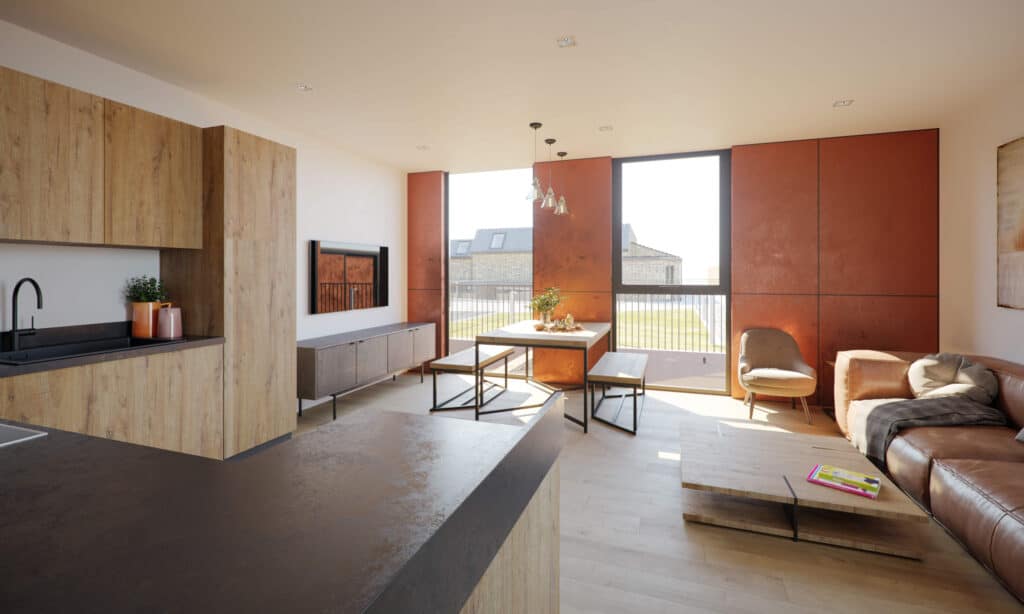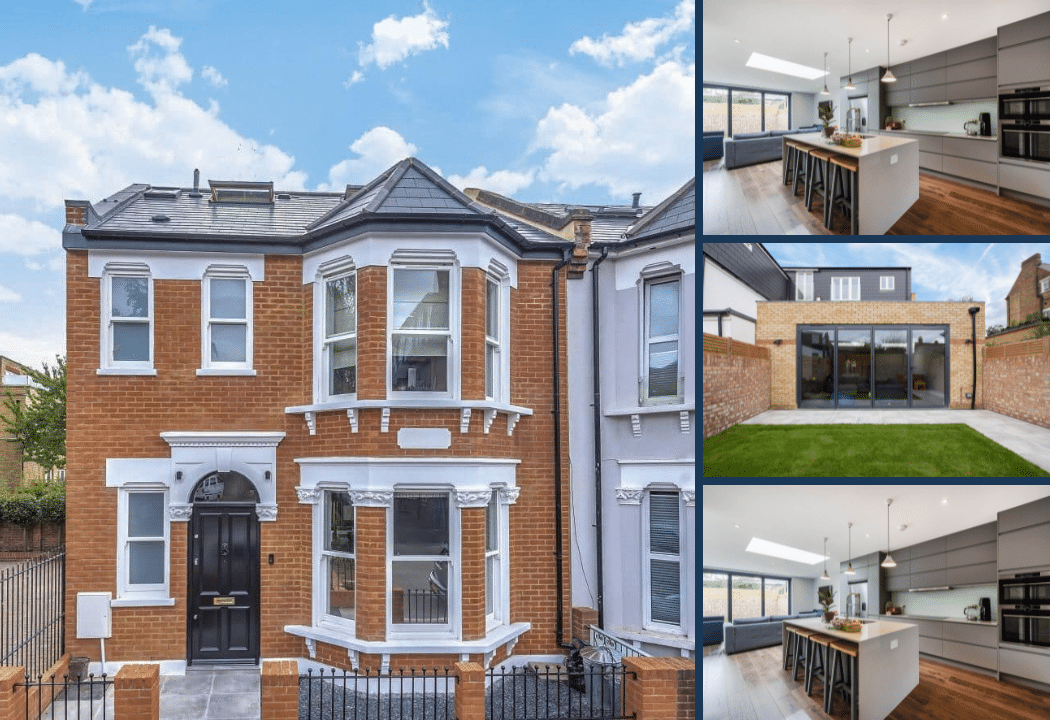
Whitehorse Stables
13-Unit Conversion and 8-Unit New Build
Timeframe
In Progress
Build Date: Q3 2021
Budget
Undisclosed
Location
Croydon
Council
Croydon Council
Design Brief
This is a former industrial garage/workshop on an in-fill site a short walk from Croydon city center. The brief was to push the boundaries in design and space. This was a 480 sq.m workshop which had permission for conversion to 6 large flats.
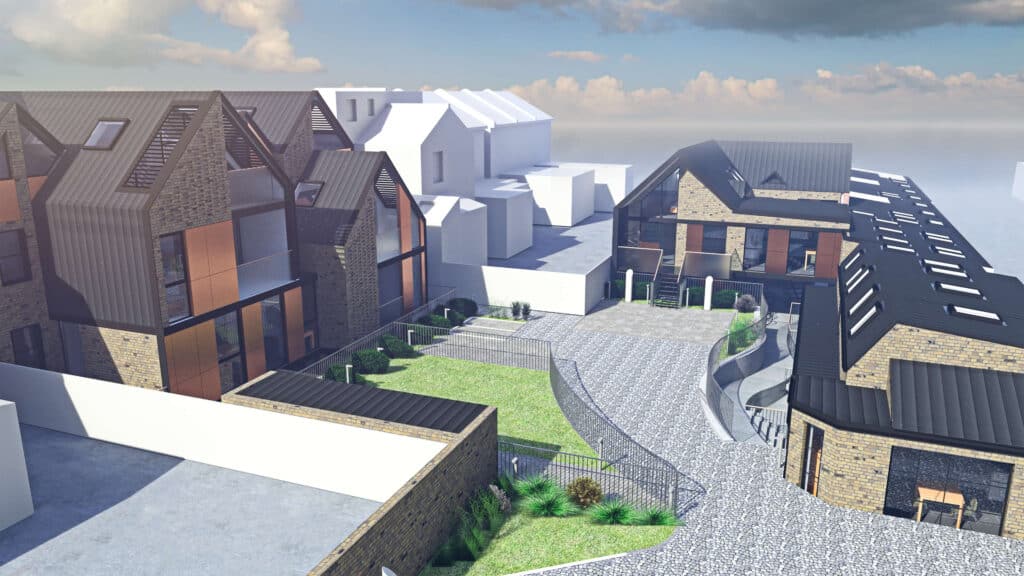
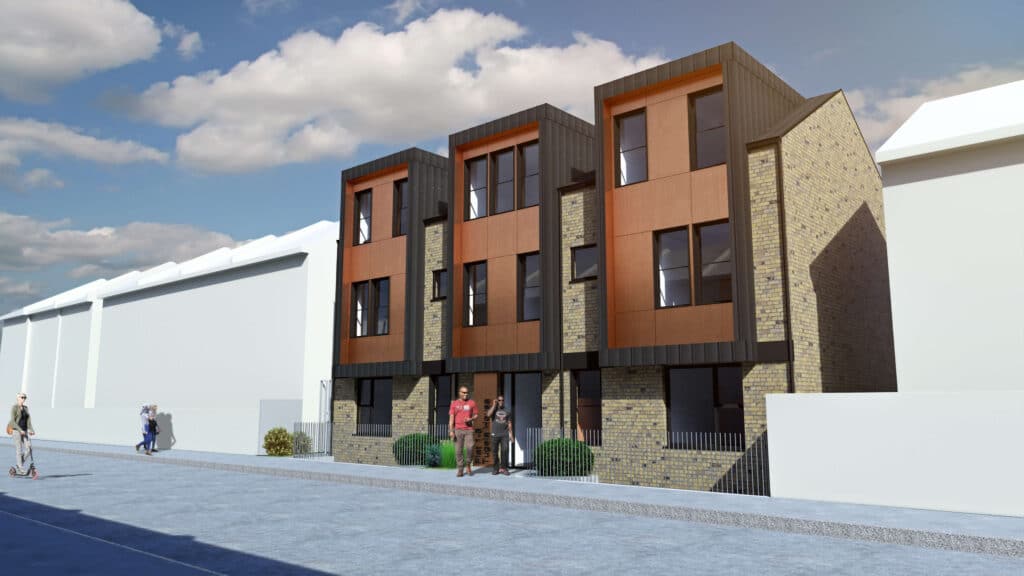
Description
This is a former industrial garage/workshop on an in-fill site a short walk from Croydon city center. The brief was to push the boundaries in design and space. This was a 480 sq.m workshop which had permission for conversion to 6 large flats. We maximised the conversion to create 13 flats by introducing a semi-basement level to provide additional mezzanine space and..
Increasing our clients Profit Margin by over £1,000,000+.
The interior design will be a nod to the industrial heritage of the site with crittal style windows and exposed steelwork. This will be combined with landscaped gardens, green walls, hanging terraces and rooflights throughout to maximise the sense of light and wellbeing. Croydon is undergoing huge redevelopment with massive housing targets to hit. We’re happy to contribute the UK housing shortage making great use of this backland development near Whitehorse Road, Croydon. This part-conversion, part-new-build site will bring 21-units of fantastic external and interior architecture. The yellow stock brick, exposed metals including a metal clad roof will make a striking change to a derelict site.
Sustainability
We’re happy that our clients will be introducing energy efficient and sustainable technologies such as Rainwater Harvesting tanks, Air Source Heat Pumps (ASHPs) and Solar PV Panels. This will help the new occupiers dramatically reduce their energy bills.
Planning Permission
The conversion element has gained Prior Approval under Class PA planning permission. This Class allows for the conversion of up to 500m2 of Light Industrial use class B1(c) to be converted to C3 dwelling use. An 8-unit new build has been designed with floor-to-ceiling glass, high ceilings and apartments that exceed technical housing standards in terms of internal space.
Find out why we’re the ideal architecture firm for your next property development by watching this video.
At AURA Architecture we create amazing homes for homeowners, and help property developers create maximum value from their assets.
