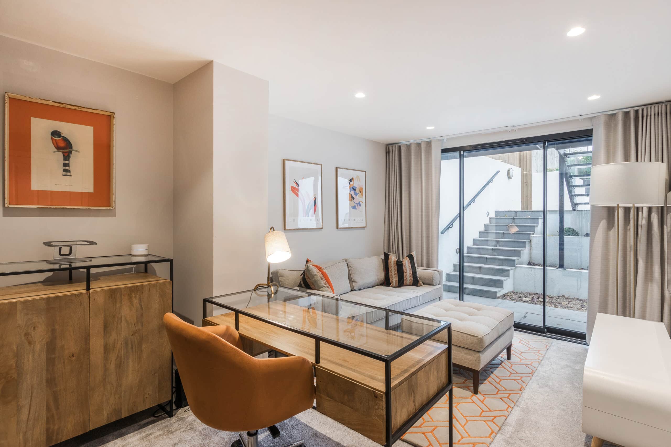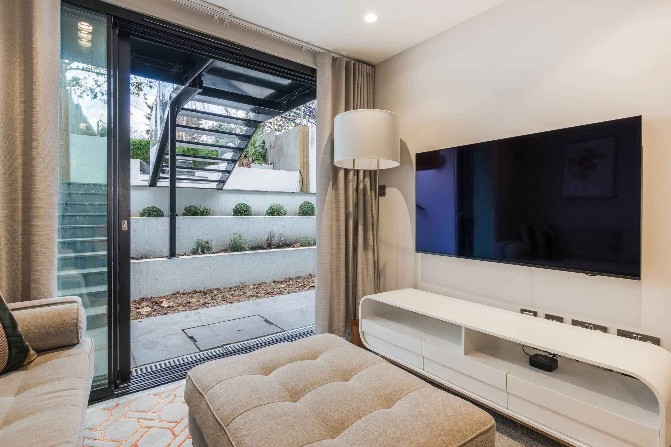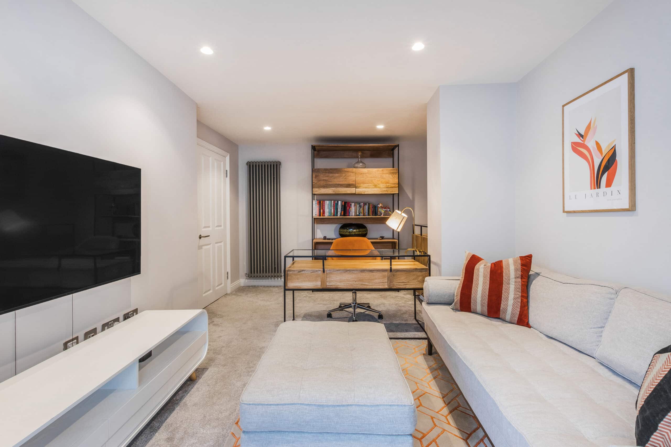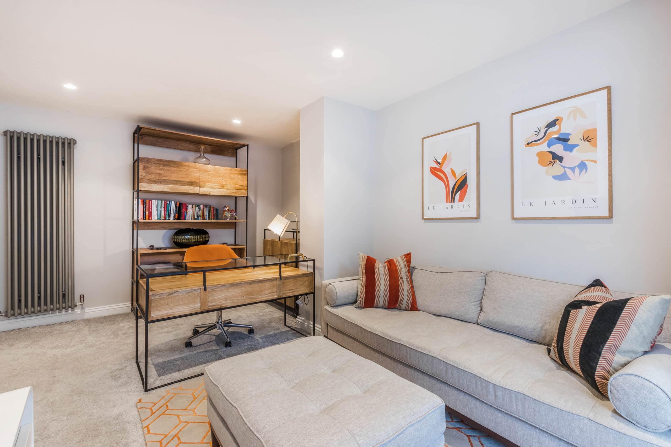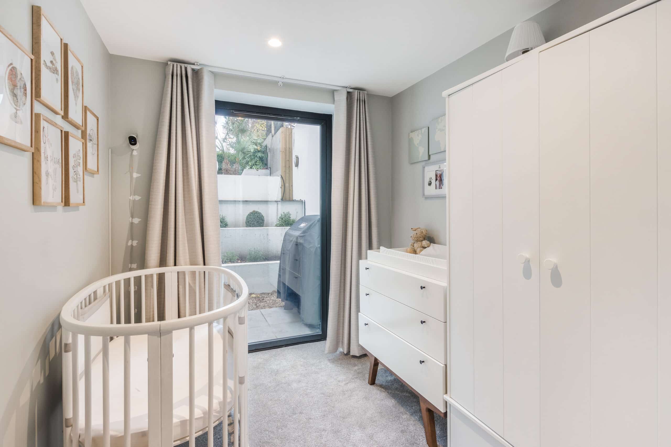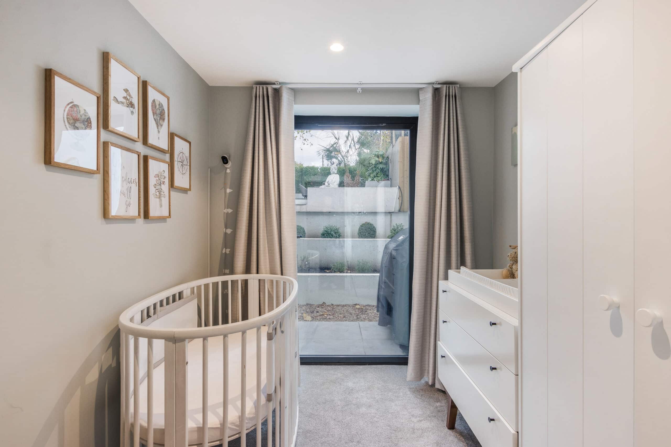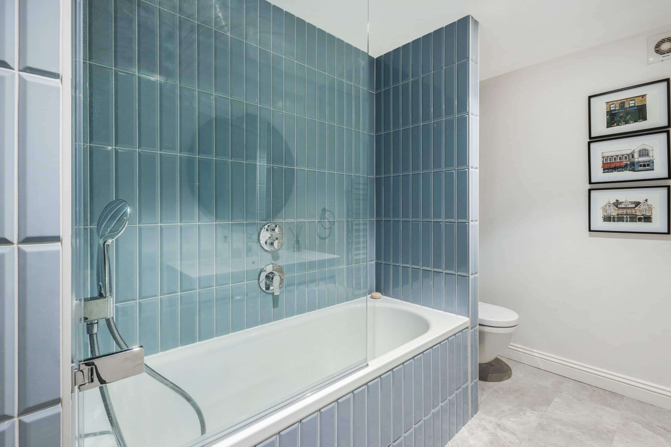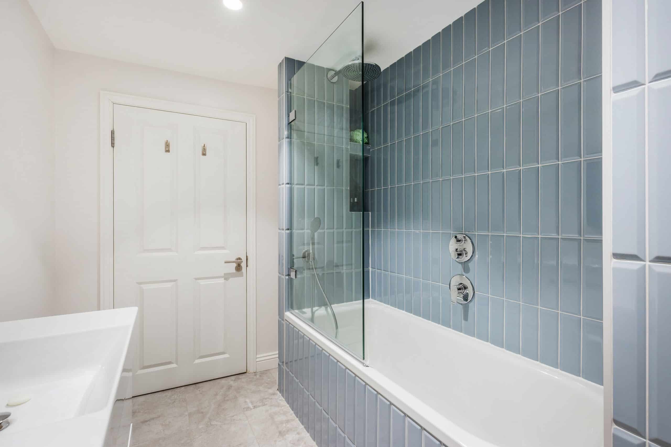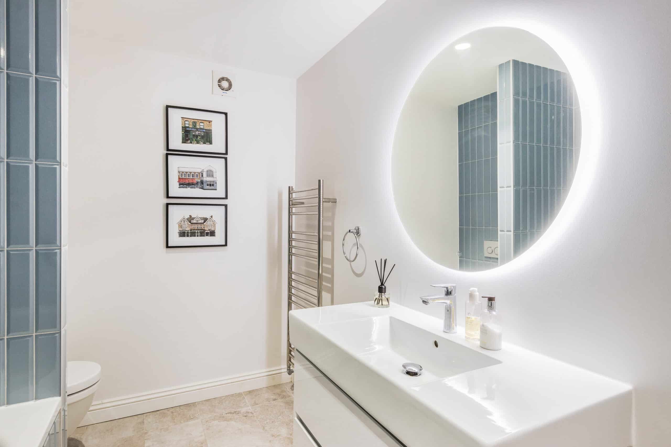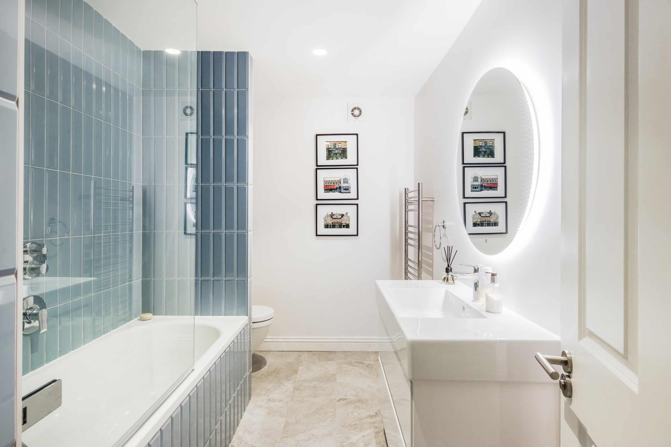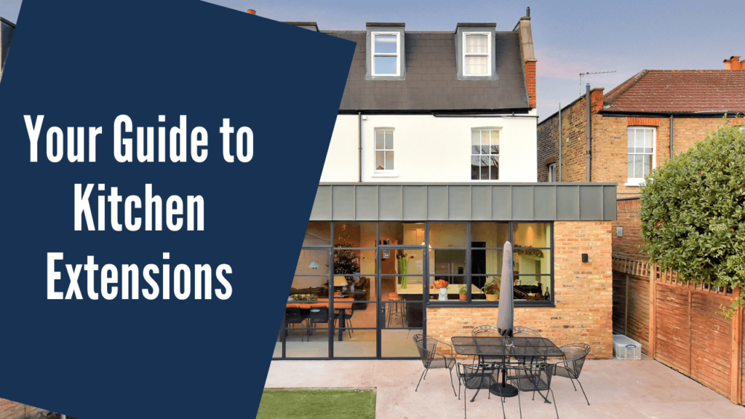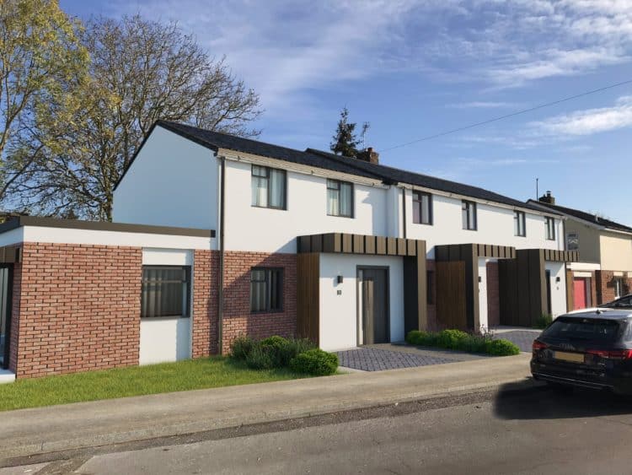
Dagmar Road
Full Renovation & Kitchen Extension
Build Date:
2022
Budget
£300k
Location
Camberwell, London
Council
Wandsworth Council
Design Brief
A lower ground floor and ground floor maisonette, where the clients wanted to extend to the rear and renovate throughout, to create a 4 bed family dwelling.



We used an Oriel window as a clever way to add additional space...
Our clients came to us, with a really cramped, lower ground floor, with a very small kitchen – not suitable for a growing family. They wanted to extend the space and add more bedrooms.
The lower ground floor was really dark and dingy, with steps up into the garden. We therefore extended to the rear, and designed an infill extension too, creating 4 bedrooms, 2 bathrooms and an amazing open plan kitchen/diner.
Our idea was to therefore allow as much light in as possible using large windows and rooflights! We also had to make sure that there was enough individual study space for both our clients, who worked from home.
We used an Oriel window as a clever way to add additional space, which protrudes out of the rear wall, providing a lovely window seat, an extra sense of space and loads of light coming into the Dining area.
We wanted to keep the rhythm of the outriggers along the row of terraces, so the vertical blue tiled finish replicates the rear outriggers of the row of terraces. The infill, is a dark black metal framing with the glazing, keeps the subordination with the main part of the property.
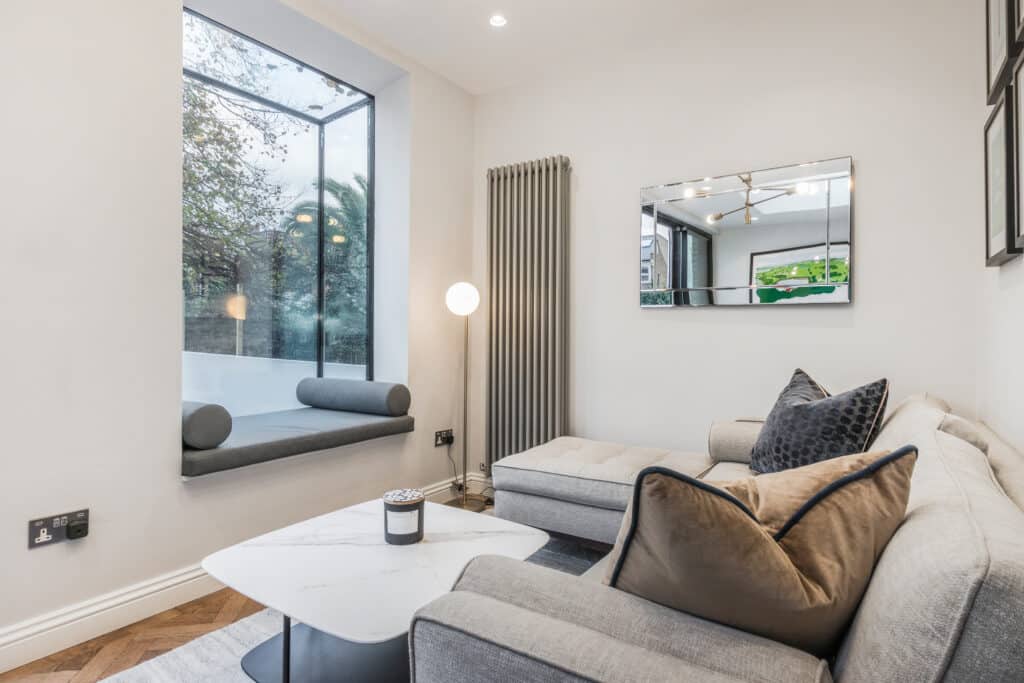
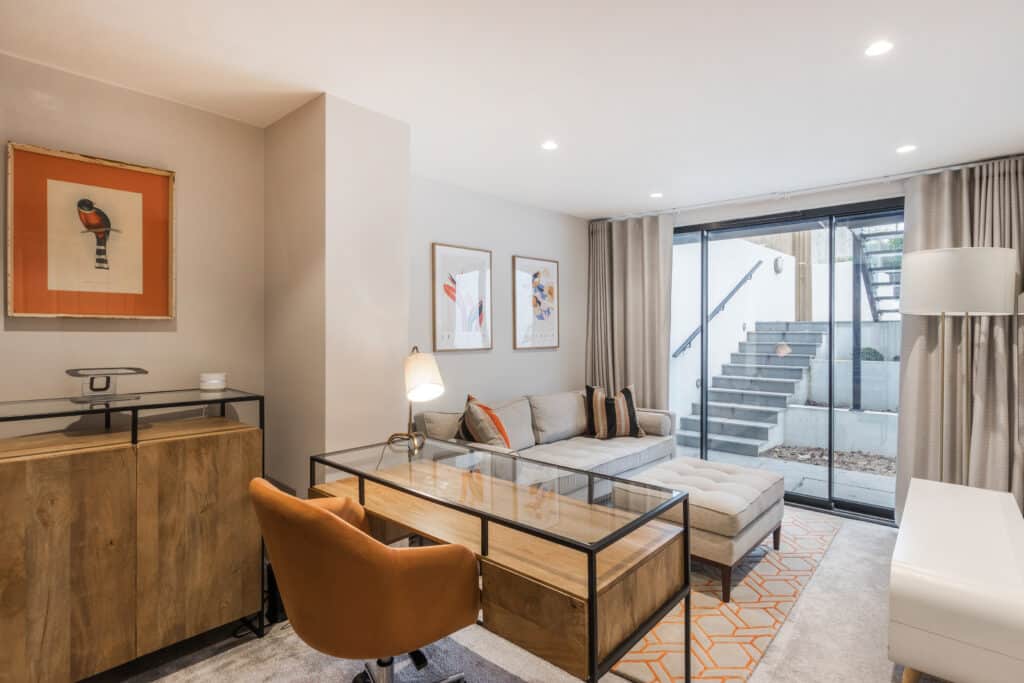
- Existing Lower GF
- Proposed Lower GF
- Existing GF
- Proposed GF
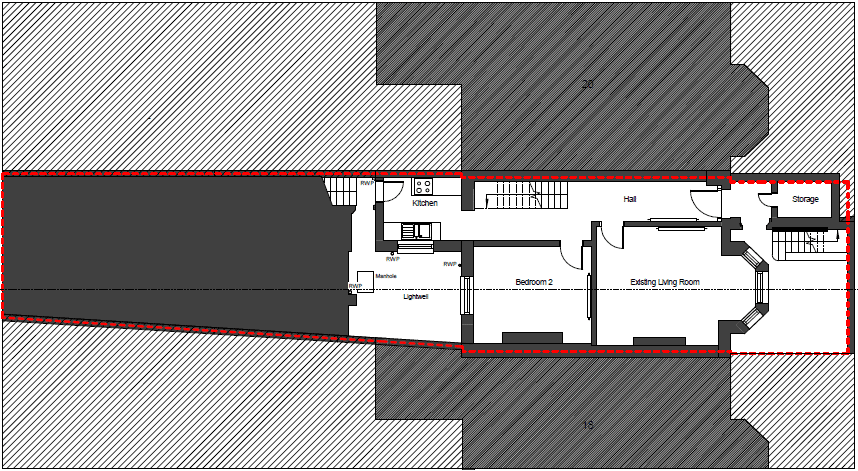
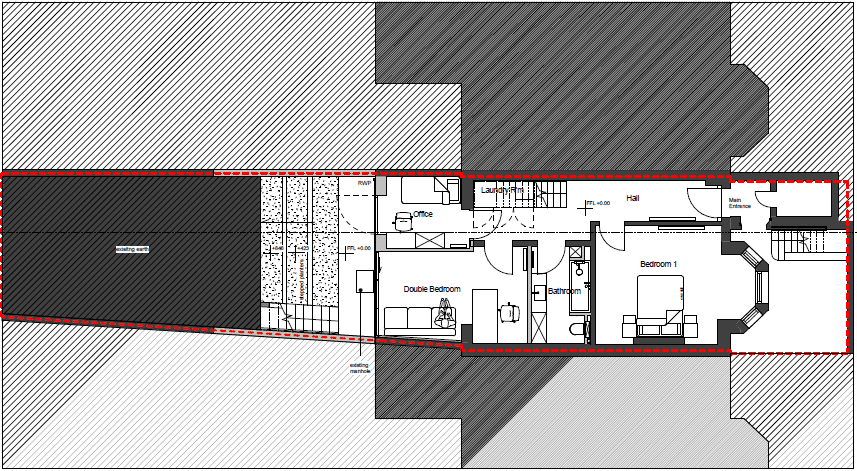
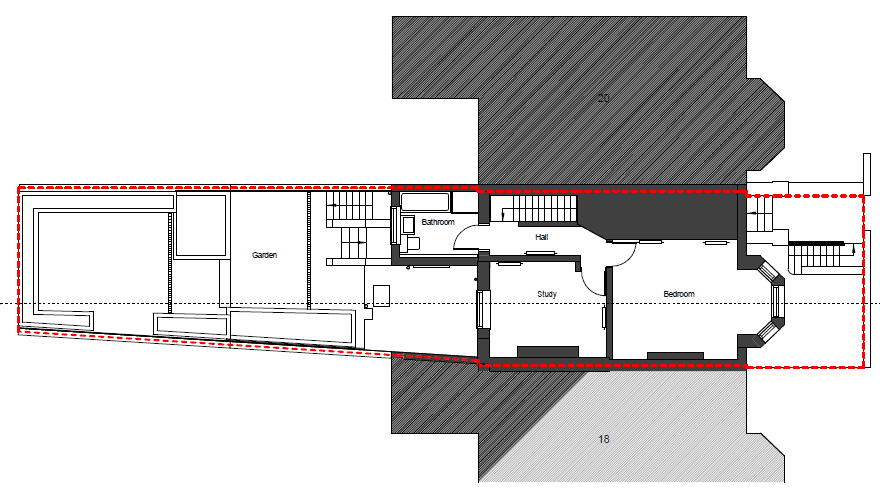
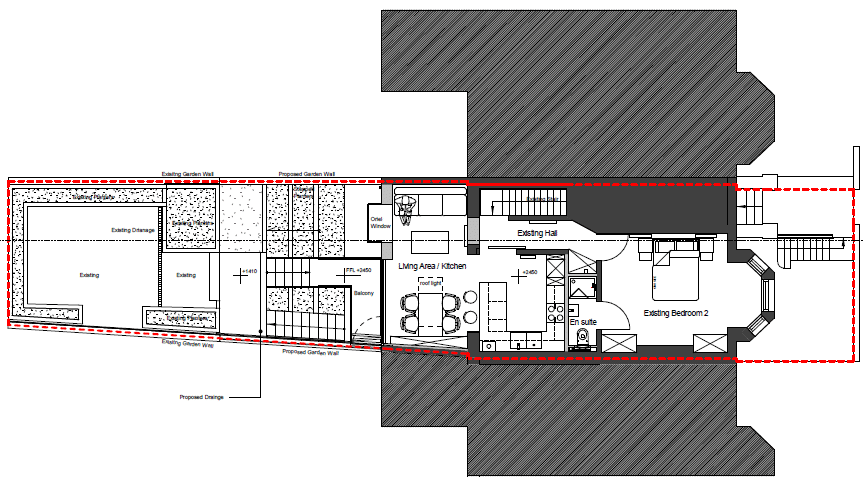
Externals
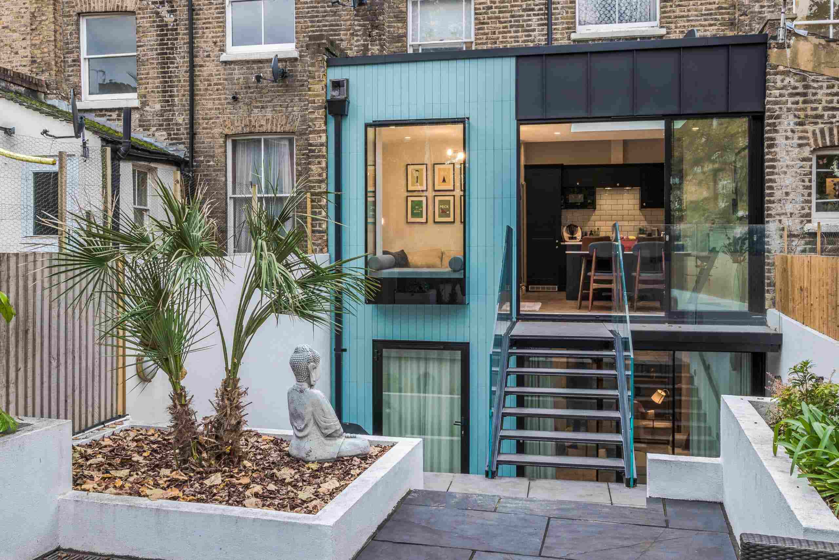
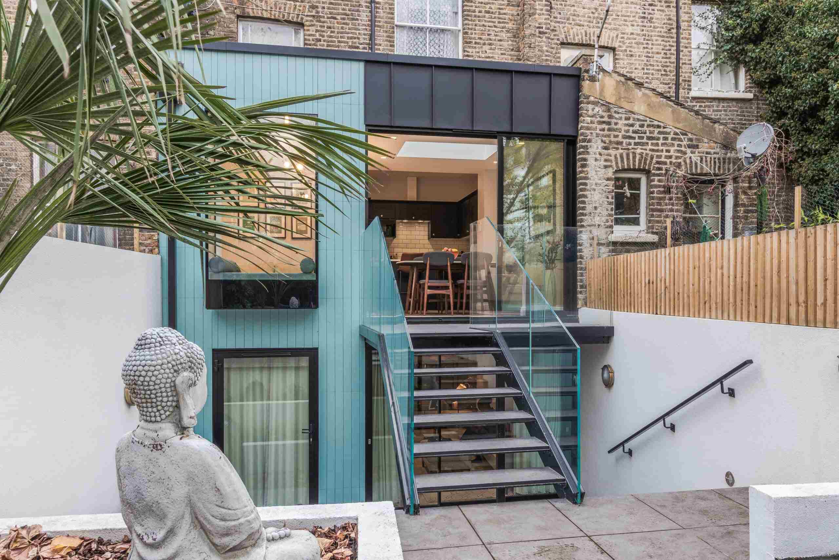
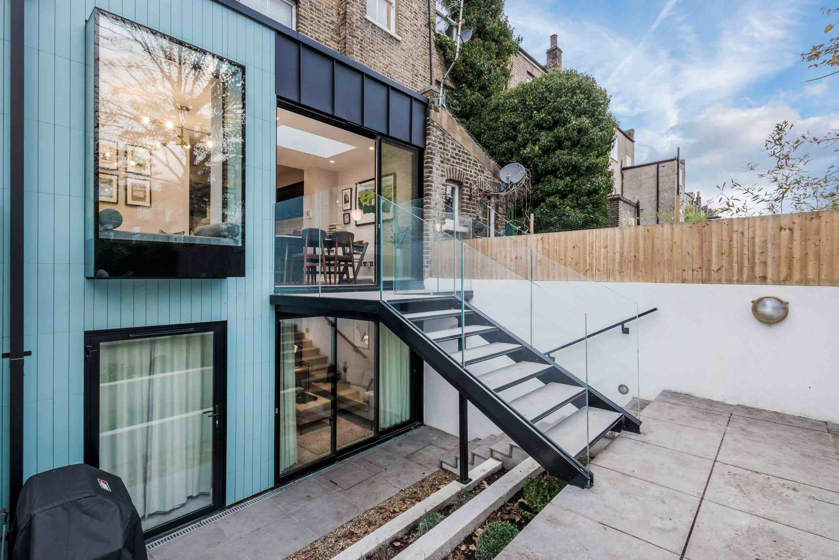
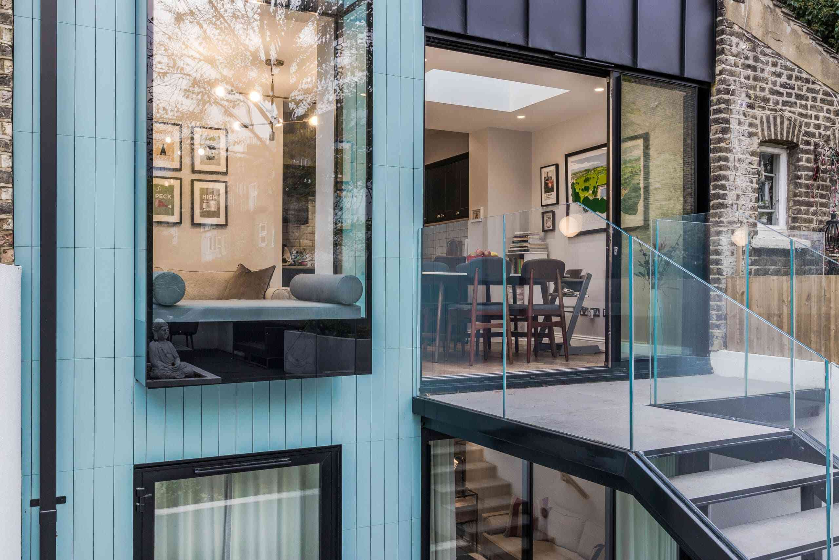
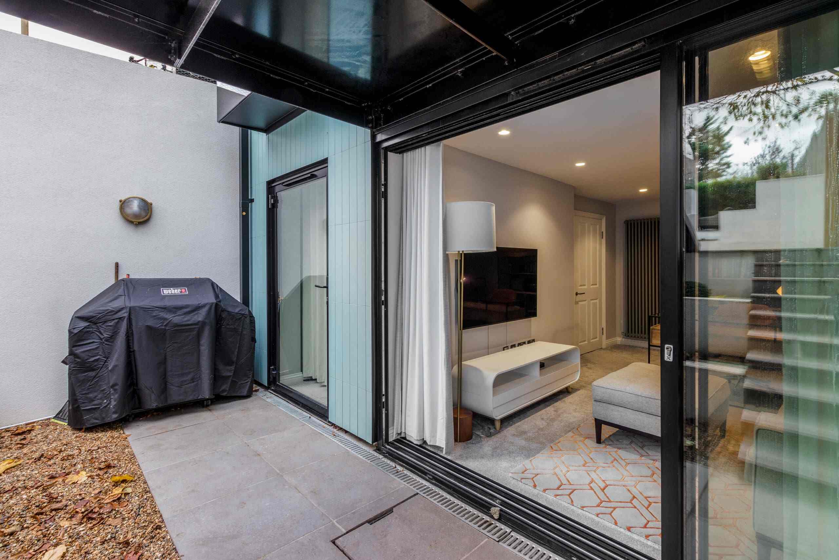
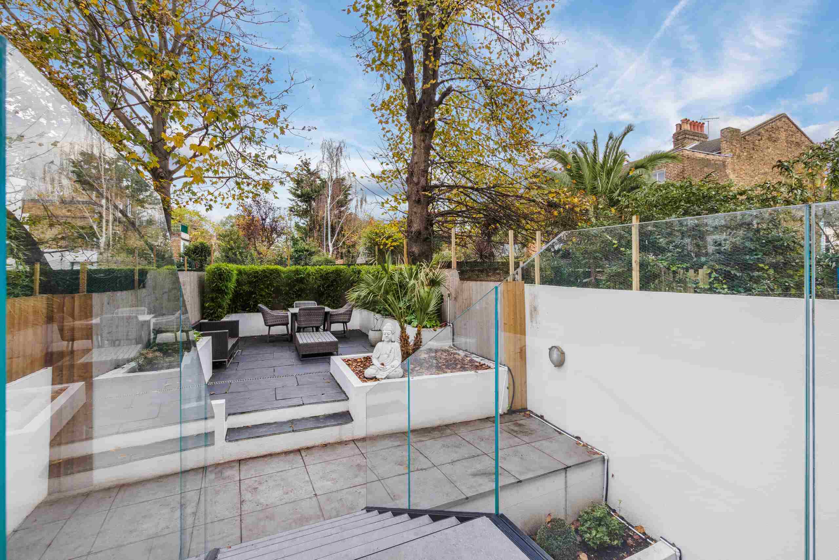
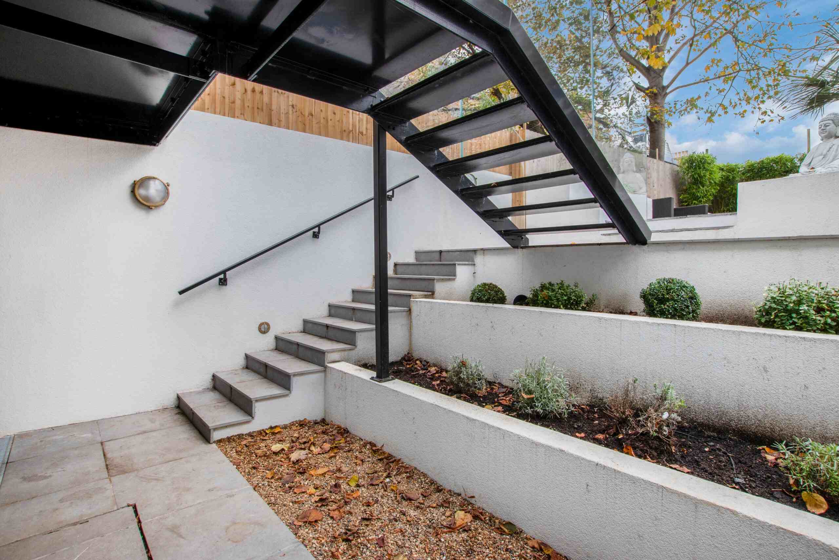
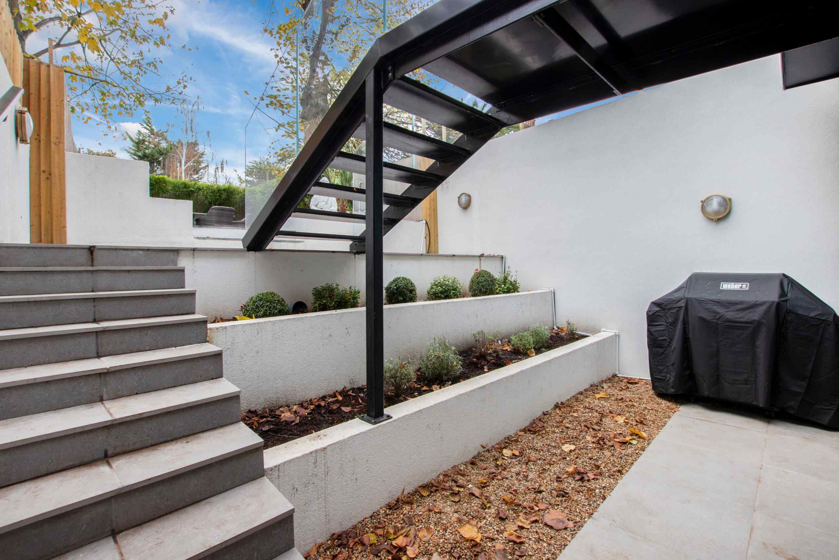
Living Area/Kitchen
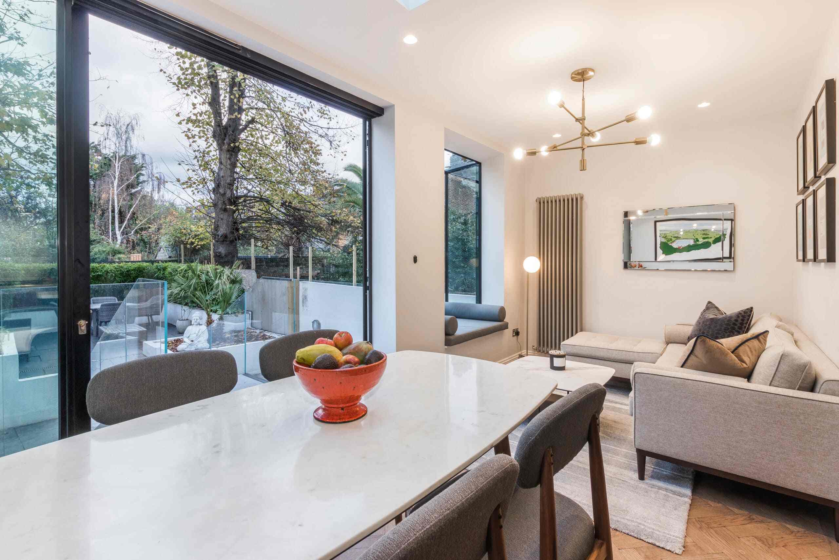
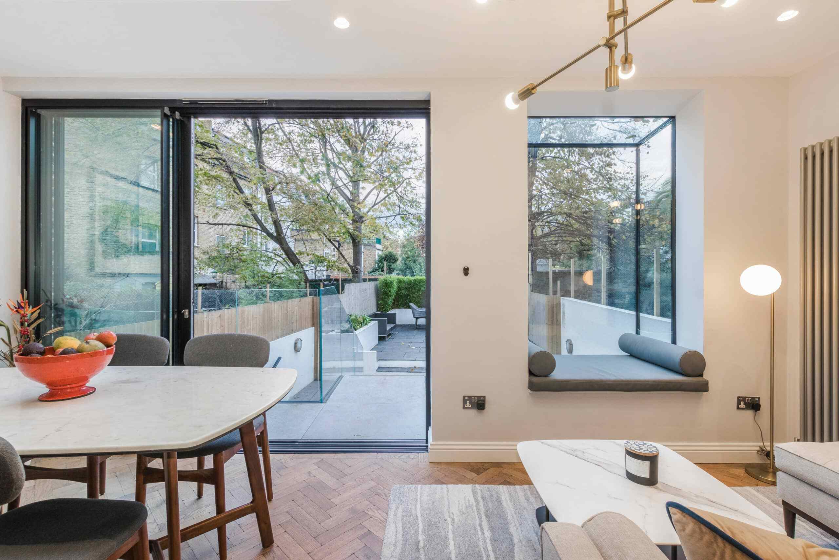
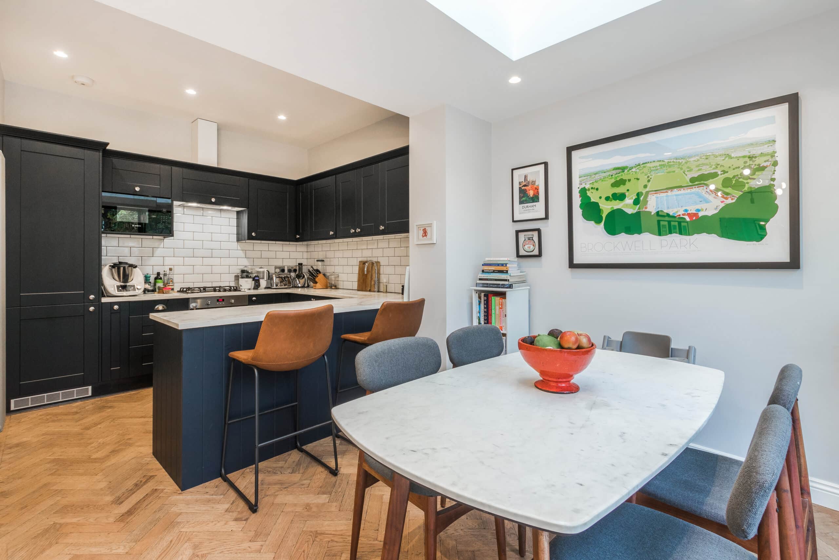
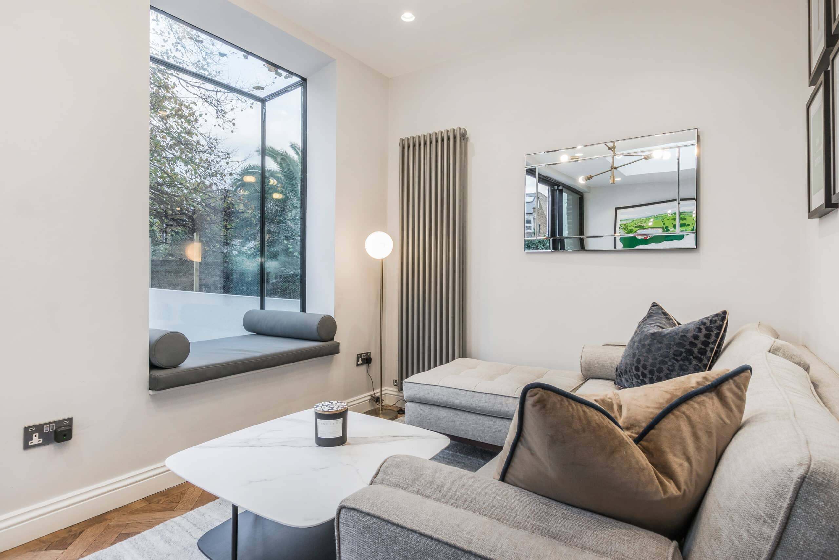
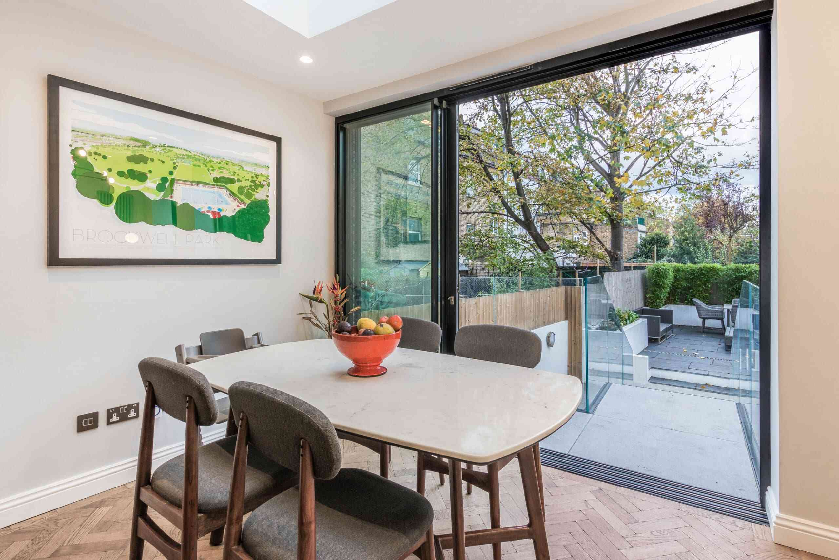
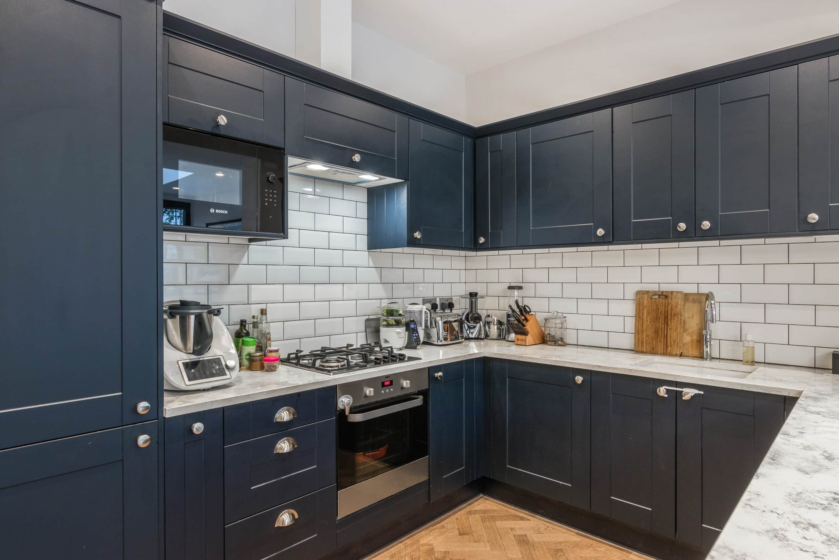
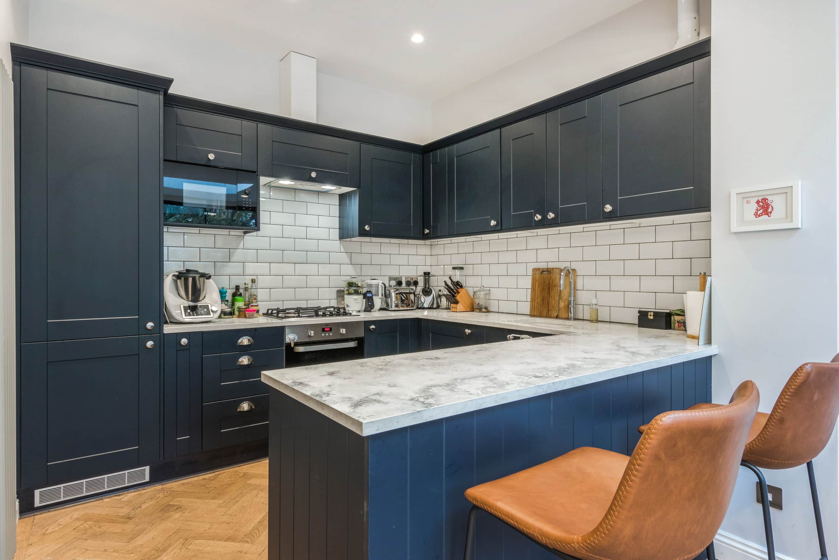
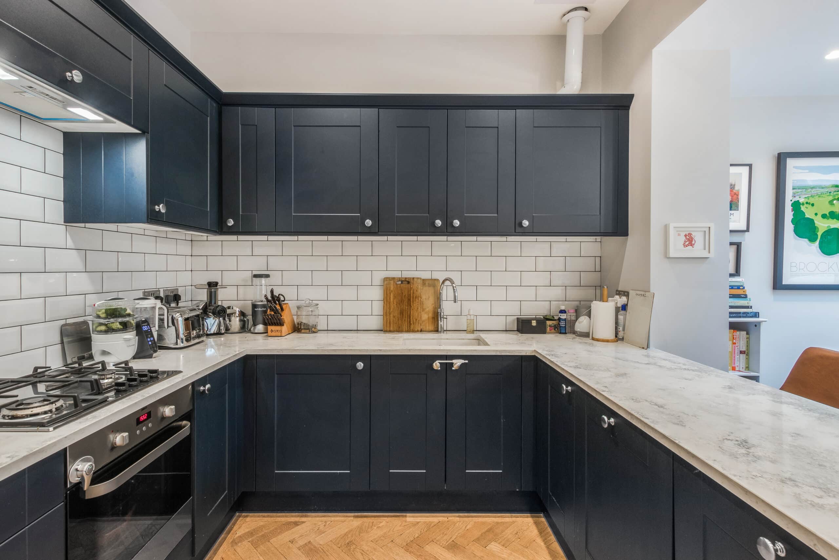
Lower Ground Floor
