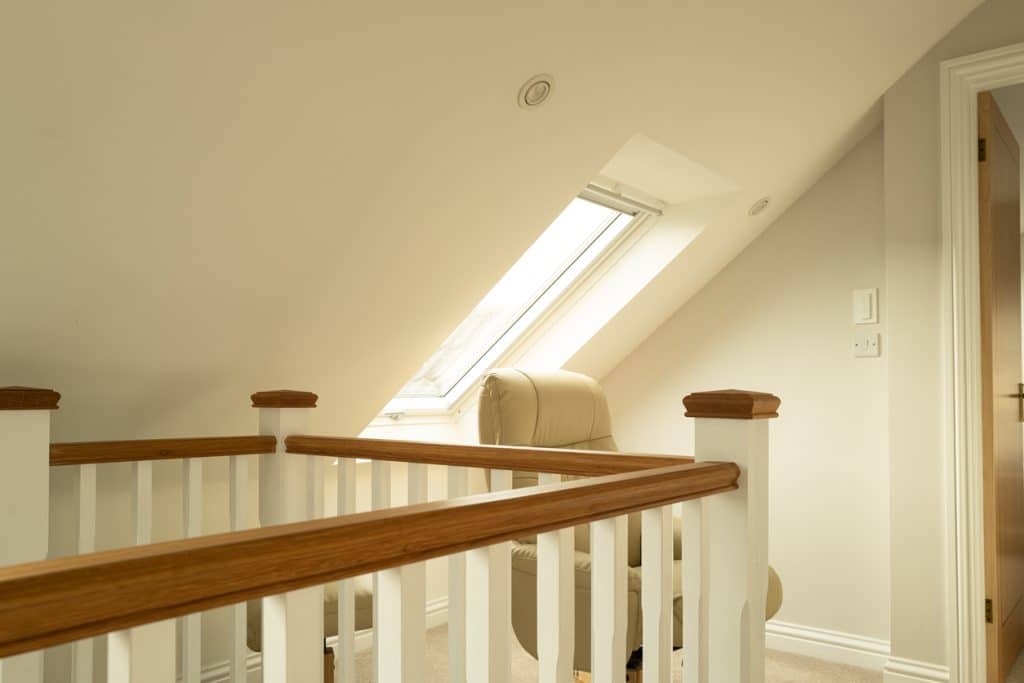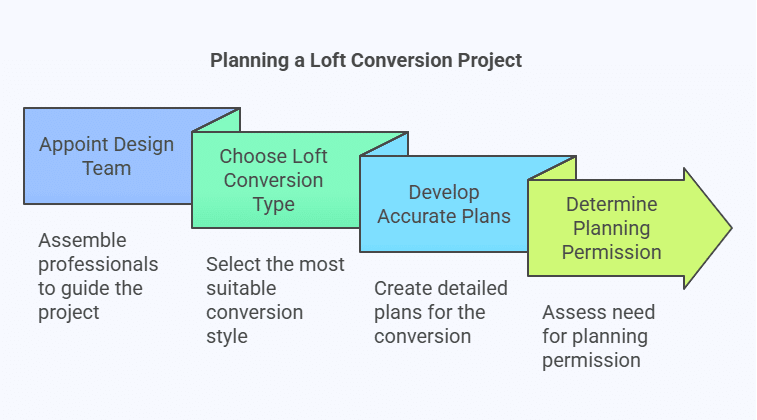According to recent data, a well-executed loft conversion can add up to 20% to the value of a home in the UK—making it one of the smartest investments for homeowners looking to increase both space and property worth without moving house. Whether you’re after an extra bedroom, a dedicated home office, or even a self-contained rental unit, converting unused loft space can be a practical and cost-effective solution.
But here’s the thing: while the idea of a loft conversion might seem straightforward, the process is anything but. From understanding structural requirements to navigating planning regulations and keeping your project on budget, there’s a lot to think about before the first hammer is lifted.
In this guide, we’ll walk you through exactly how to plan and execute a successful loft conversion from assessing whether your property is suitable, to finding the right professionals, and managing the build itself. By the end, you’ll have a clear roadmap to transform your loft into a stylish, functional, and legally compliant living space—without unnecessary stress or surprises.
Assessing Feasibility: Can You Convert Your Loft?
Before planning a loft conversion, check if your space is suitable. A minimum ceiling height of 2.2 metres is ideal, and traditional timber roofs are generally easier to convert than trussed roofs. You’ll likely need to reinforce the floor to support extra weight.
Consider where stairs could be added without disrupting your layout, and think about how to bring in natural light—roof windows or dormers are common options.
Obstacles like chimney stacks, water tanks, or low headroom can add complexity, so it’s wise to get a professional feasibility study early on to avoid surprises down the line.
Read More: London Loft Conversion Guide: Everything You Need To Know
Setting Clear Goals and Vision
Clarify how you want to use your loft—extra bedroom, office, rental space, etc.—as this will guide layout, design, and budget.
Consider:
- Functionality: Who will use the space and how?
- Long-term goals: Are you staying, selling, or renting?
- Style: Modern, traditional, minimalist?
Clear goals help your architect create a design that’s both practical and tailored to your needs.
Discover More: Loft Conversions South West London
Planning the Project Step-by-Step
Now that you’ve established the feasibility and defined your goals, it’s time to get organised. A loft conversion involves several stages—each with its own set of decisions, approvals, and timelines. Planning thoroughly at this point sets the stage for a smoother, less stressful build later on.
Step 1: Appoint Your Design Team
Begin by bringing in professionals who can help shape your vision and navigate the technical aspects. This typically includes:
- An architect to develop drawings, advise on design, and manage planning applications.
- A structural engineer to ensure the design is safe and compliant.
- A planning consultant (if your project is more complex or in a conservation area).
Alternatively, a design & build firm—like Aura Architecture—can handle all of this under one roof, saving time and keeping communication streamlined.
Step 2: Choose the Right Type of Loft Conversion
There are several types of conversions, and the best choice depends on your roof structure, planning constraints, and goals. The most common include:
- Velux (rooflight) conversion – minimal structural work, ideal for high-pitched roofs.
- Dormer – creates extra floor space and headroom; popular and versatile.
- Hip-to-gable – extends the roofline for more usable space; suits end-of-terrace or detached homes.
- Mansard – maximises space; often used in urban areas but may require full planning permission.
Your architect will help determine which option best suits your home and objectives.
Step 3: Develop Accurate Plans
Once the type of conversion is agreed, your architect will create a detailed set of plans and elevations. These will be essential for:
- Planning permission (if required)
- Building Control approval
- Getting accurate quotes from builders
It’s important not to rush this stage—making design decisions now will help avoid costly changes later.
Step 4: Planning Permission or Permitted Development?
Many loft conversions in the UK fall under Permitted Development Rights, meaning they don’t require full planning permission. However, certain conditions apply (e.g., limits on height, volume, and materials used).
If your home is in a conservation area, is listed, or you’re planning major changes to the roof shape (like a mansard), you’ll likely need planning permission. Your architect will advise you on the best route and submit any necessary applications.
Discover More: Straithville: Beautiful Kitchen Extension, Loft Conversion And Full House Refurbishment
Understanding Regulations and Legal Requirements
Every loft conversion must meet building regulations to ensure safety and habitability. Key areas include:
- Structural safety – reinforced floors and roof
- Fire protection – alarms, fire doors, escape route
- Stair access – fixed stairs with enough headroom
- Insulation & ventilation – for comfort and compliance
Your local authority will inspect the work and issue a completion certificate once approved.
Planning permission isn’t always required, thanks to Permitted Development rights, unless you’re in a conservation area or making major changes.
If your project affects a shared wall, a Party Wall Agreement will be needed. Bringing in a professional design team early helps ensure all legal boxes are ticked.
Creating a Realistic Budget
A clear, well-planned budget is key to avoiding costly surprises. Loft conversion costs typically range from £20,000 to £80,000+, depending on the type and complexity.
What to Include:
- Design fees (architect, structural engineer)
- Planning and Building Control fees
- Construction and materials
- Interior finishes and decorating
- VAT and contingency (10–15% recommended)
Don’t forget hidden costs like moving services (e.g. water tanks or electrics) or specialist installations.
Financing Options:
Consider remortgaging, home improvement loans, or using savings. Be sure to plan ahead and get itemised quotes to keep your finances on track.
Discover More: Victoria: High-End Kitchen Extension And Loft Conversion

Hiring the Right Team
Choosing the right professionals is crucial to a smooth, successful loft conversion.
Two Options:
- Design & Build firms (like Aura Architecture) offer a streamlined, all-in-one service—design, planning, construction, and project management.
- Separate professionals give more flexibility but require you to manage coordination between architect, engineer, and builder.
What to Look For:
- Experience with loft conversions
- References and previous work
- Clear, detailed quotes
- Good communication and reliability
A trusted, well-organised team ensures your project stays on time, on budget, and stress-free.

Executing the Build Phase Smoothly
With planning complete, the build typically takes 6–12 weeks, depending on the complexity.
Key Stages:
- Structural work and roof alterations
- Window and dormer installation
- Plumbing, electrics, insulation
- Staircase fitting and interior finishes
- Final inspection and sign-off
Tips for a Smooth Build:
- Maintain regular communication with your team
- Stay on top of progress and timelines
- Minimise disruption with clear site access and working hours
A dedicated project manager (like those at Aura) can handle the day-to-day, ensuring quality and coordination throughout.
Check out Our Project: Rostrevor: Rear Extension, Basement & Loft Conversion
Finishing Touches and Final Sign-Off
As the build wraps up, it’s time for decoration, inspection, and final approvals.
Key Steps:
- Install flooring, lighting, and storage
- Decorate to suit your style and space
- Building Control carries out a final inspection and issues a completion certificate
- Complete a snagging list to fix any minor issues
A good builder or project manager will handle these final details, ensuring your loft is finished to a high standard and fully compliant.
Need help starting your Home Improvement works?
Fill out our contact form and we’ll get in touch.
Conclusion
A loft conversion is one of the most effective ways to maximise space, increase property value, and future-proof your home—all without the hassle of moving. But achieving a successful outcome depends on one thing: thoughtful, thorough planning followed by professional, well-managed execution.
From assessing feasibility and securing the right permissions to assembling your team and overseeing the build, every stage matters. The good news? You don’t have to navigate it alone.
At Aura Architecture & Interiors, we specialise in guiding homeowners, landlords, and developers through every step of the loft conversion process—from concept to completion. If you’re ready to transform your loft space with confidence, we’d love to help.
Share the Post:
