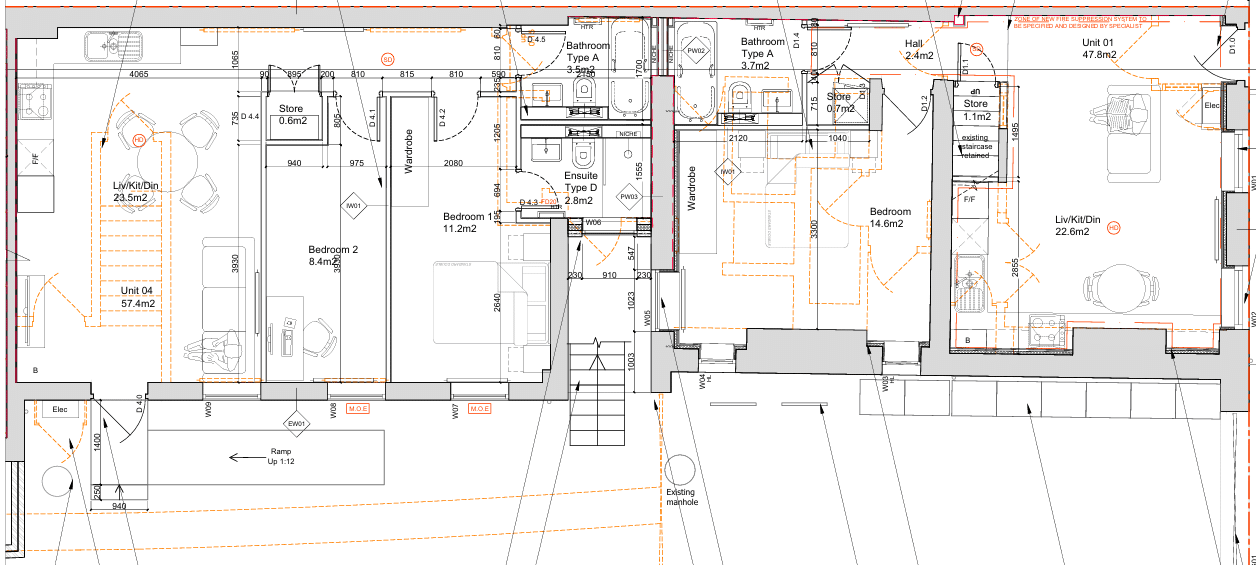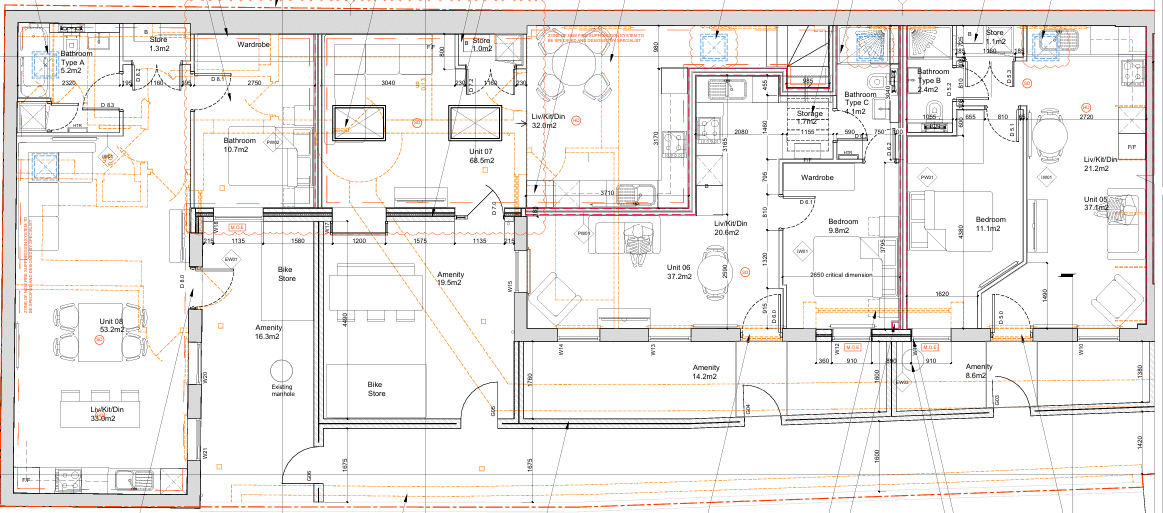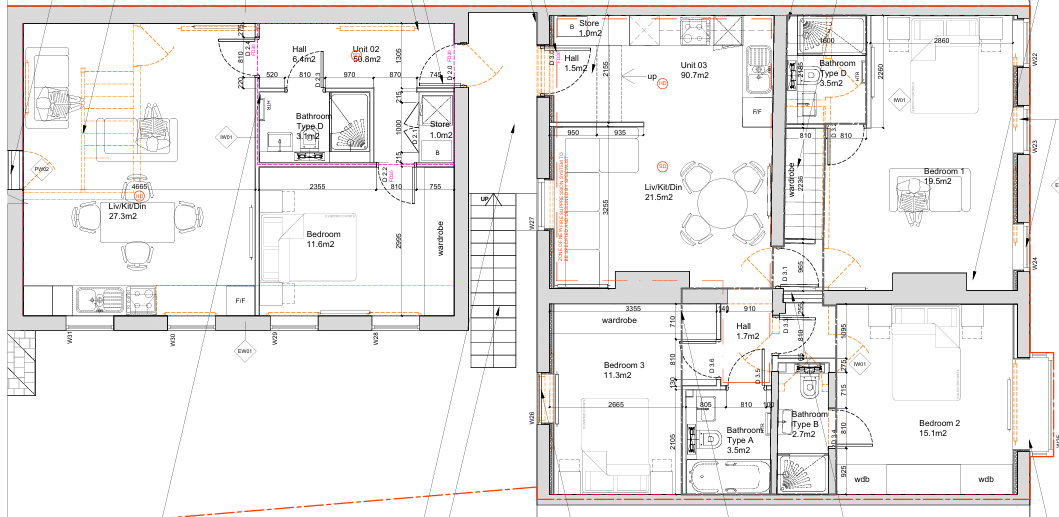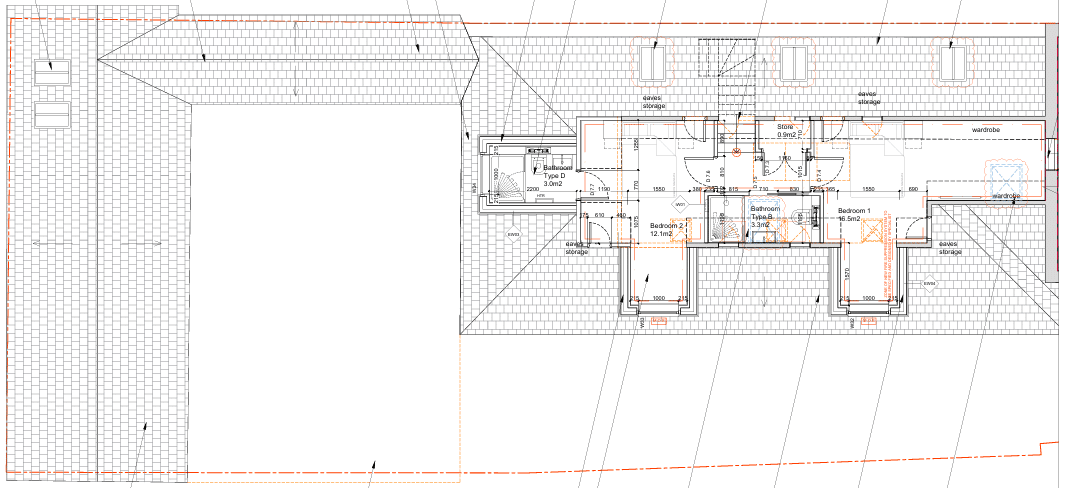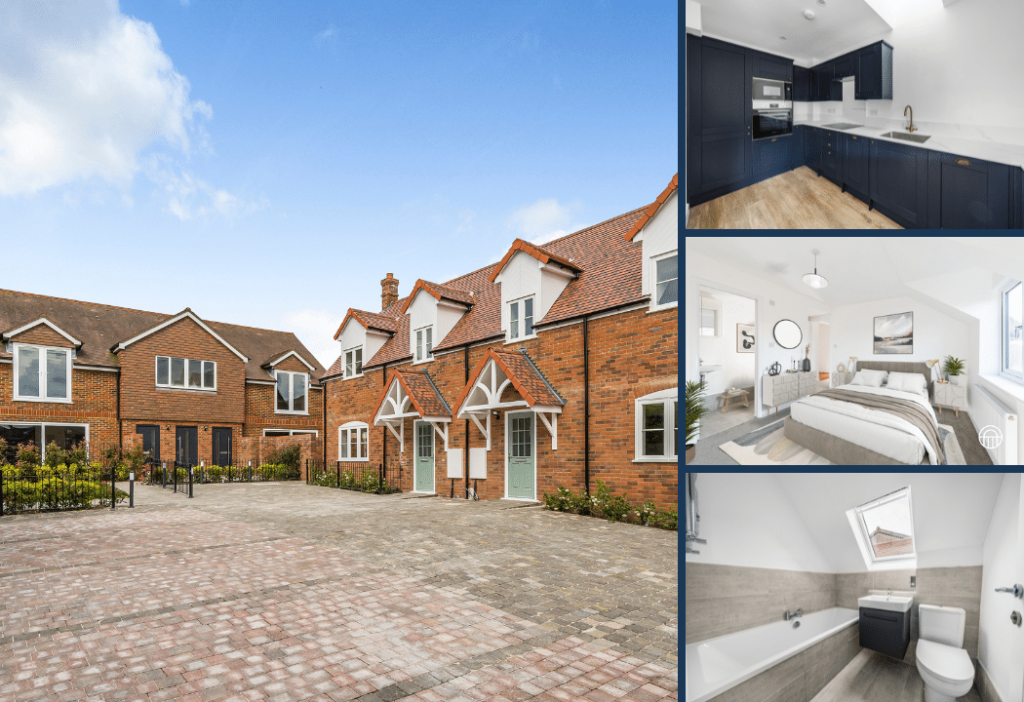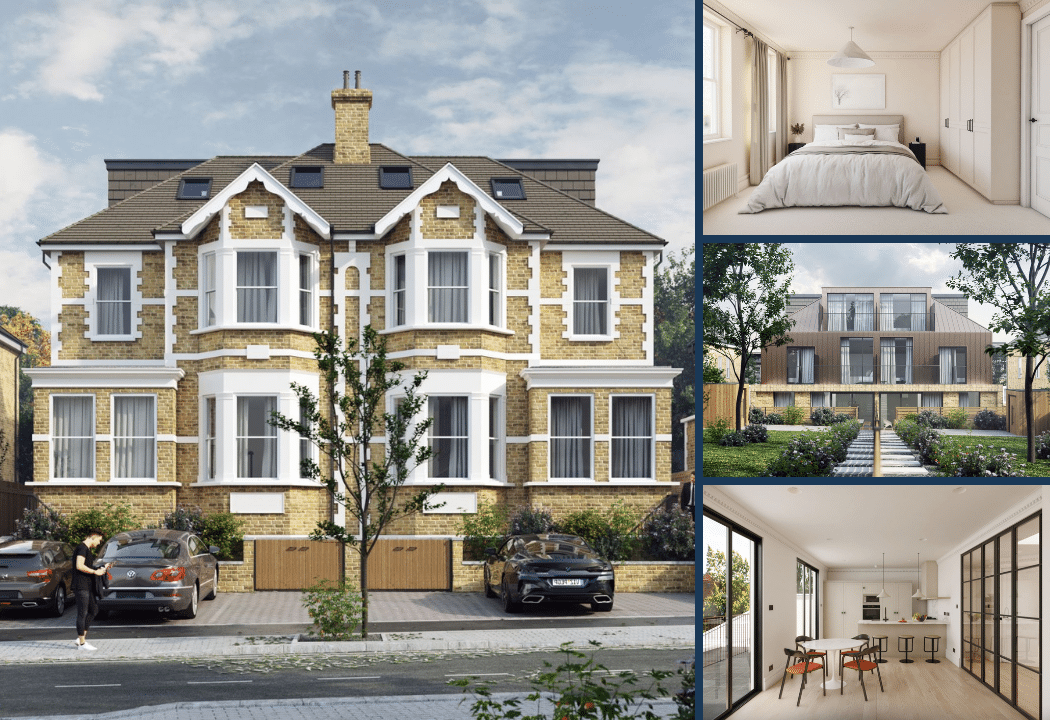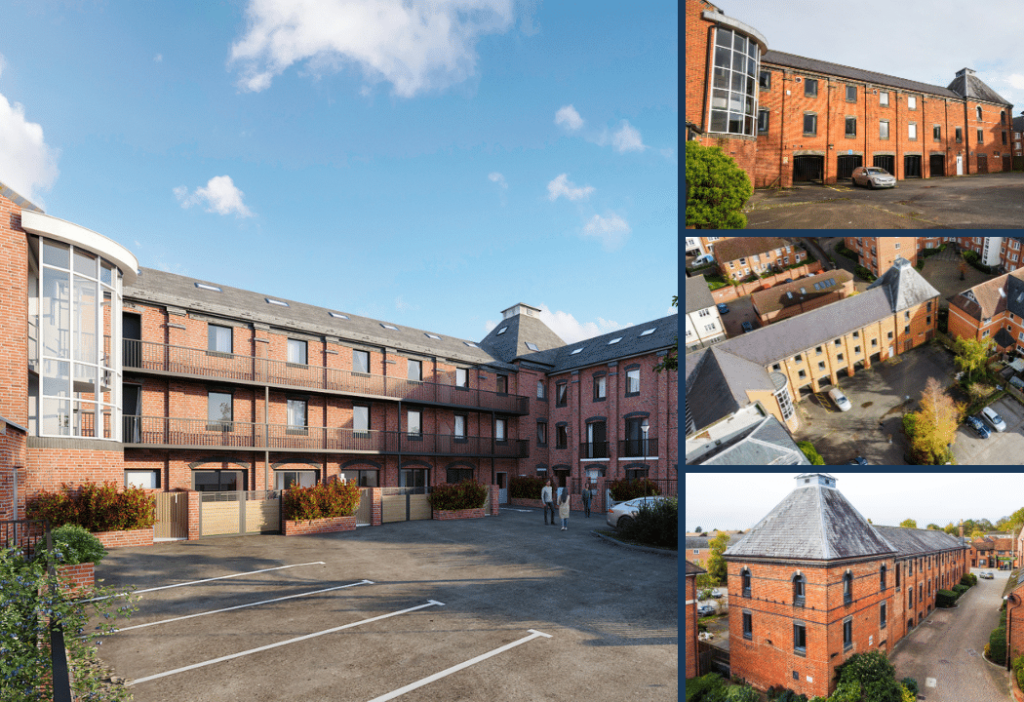
Marlow, Buckinghamshire
Converting a Grade II Listed Building and office space into 8 luxury flats!
Timeframe
Build Date: Spring 2024 – Summer 2025
Budget
Undisclosed
Location
Marlow
Council
Marlow Town Council
Design Brief
Our developer clients purchased this existing site on Marlow high street, which consisted of a Grade II listed building at the front, and had been extended several times out to the rear which was currently a dance studio.
We’ve created well-designed, functional living spaces...
Our latest project in Marlow is an exciting commercial-to-residential conversion, transforming a mix of historic and modern buildings into eight high-quality flats. The site includes an 18th-century listed building at the front and a 1980s office block and dance studio at the rear, which has brought a unique set of design and planning challenges.
From working with different floor buildups and insulation requirements to ensuring the new spaces meet modern energy efficiency and building regulations, every detail has required careful consideration. One of the biggest hurdles has been navigating planning permission, especially with the listed building. We wanted to add conservation-style roof windows, but the conservation officer objected, despite similar windows being approved on surrounding buildings. We also had to reduce the size of a non-original 1980s window to match historic proportions and were denied permission to remove an interior staircase, even though it wasn’t original. These types of challenges are common when working on heritage properties, but with the right approach and negotiation, we always find a way to move forward.
Unexpected costs are another reality of development, and on this project, a required asbestos survey uncovered a small amount of material in the loft space. Fire safety was also a key consideration, and due to travel distances for emergency access, we had to install a sprinkler system in the rear units to meet regulations.
Despite these challenges, the project is coming together well. We’ve created well-designed, functional living spaces, including a mix of two-bedroom, one-bedroom, and wheelchair-accessible flats, all with their own private courtyard gardens. Each unit has been carefully planned to balance historic charm with modern living, making this an exciting addition to the area.
As of February 2025, the first show flat has been completed and 6 out of 8 flats are under offer for the developer.
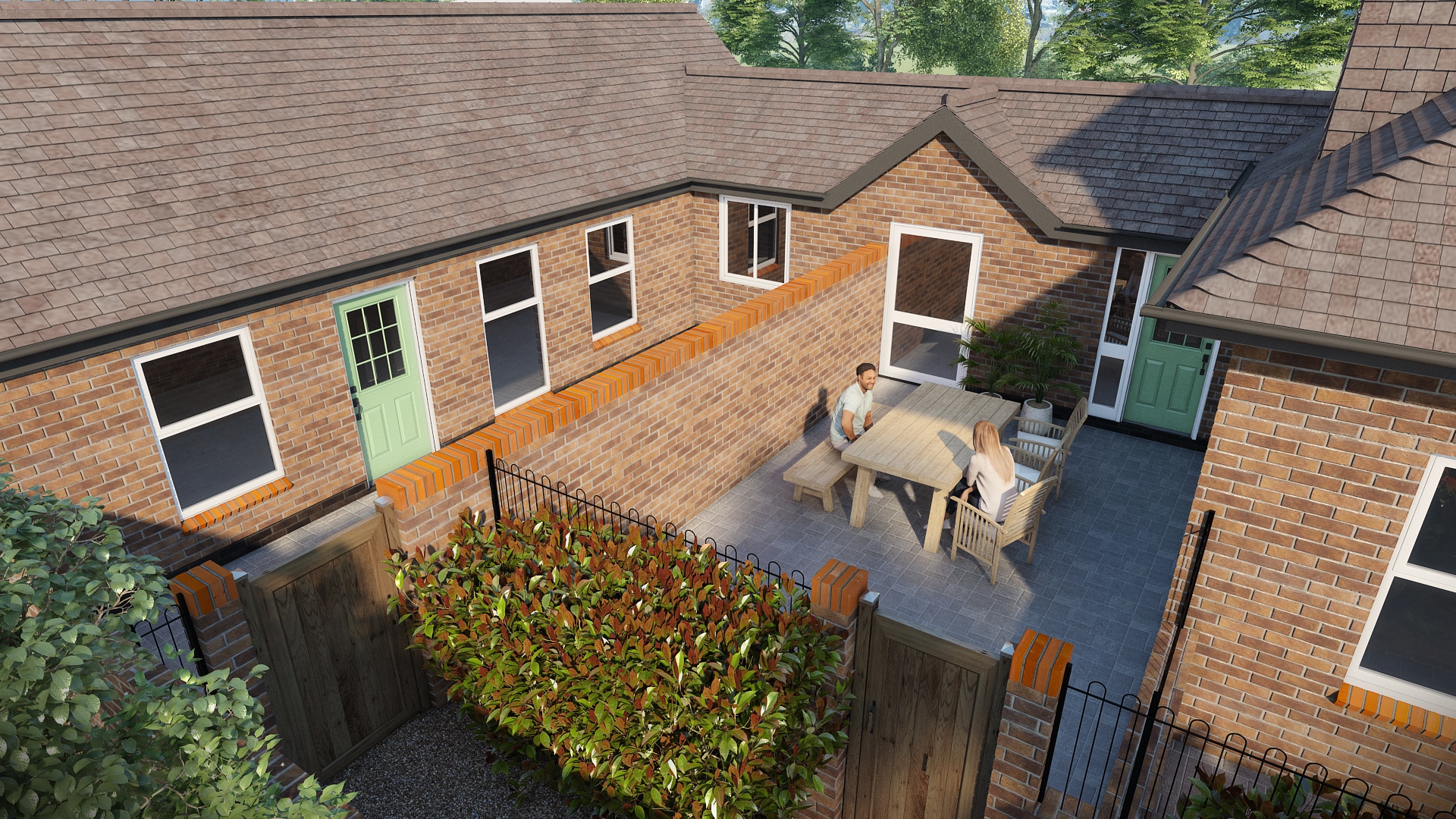
- Ground Floor Plan (1)
- Ground Floor Plan (2)
- First Floor Plan (1)
- First Floor Plan (2)
