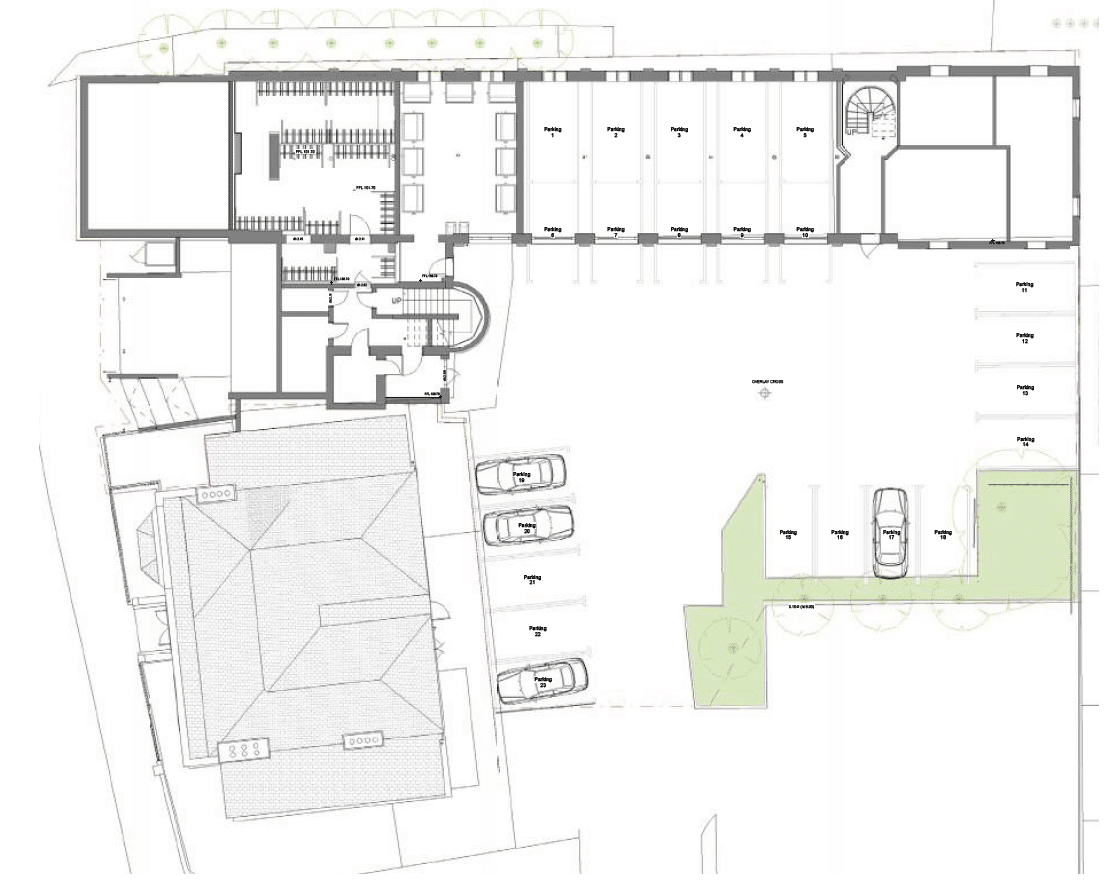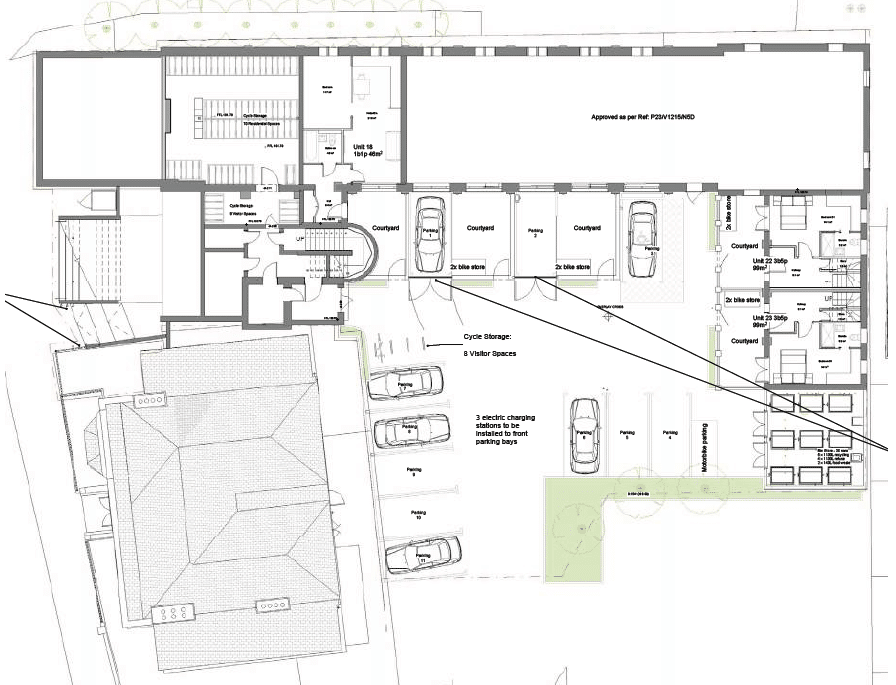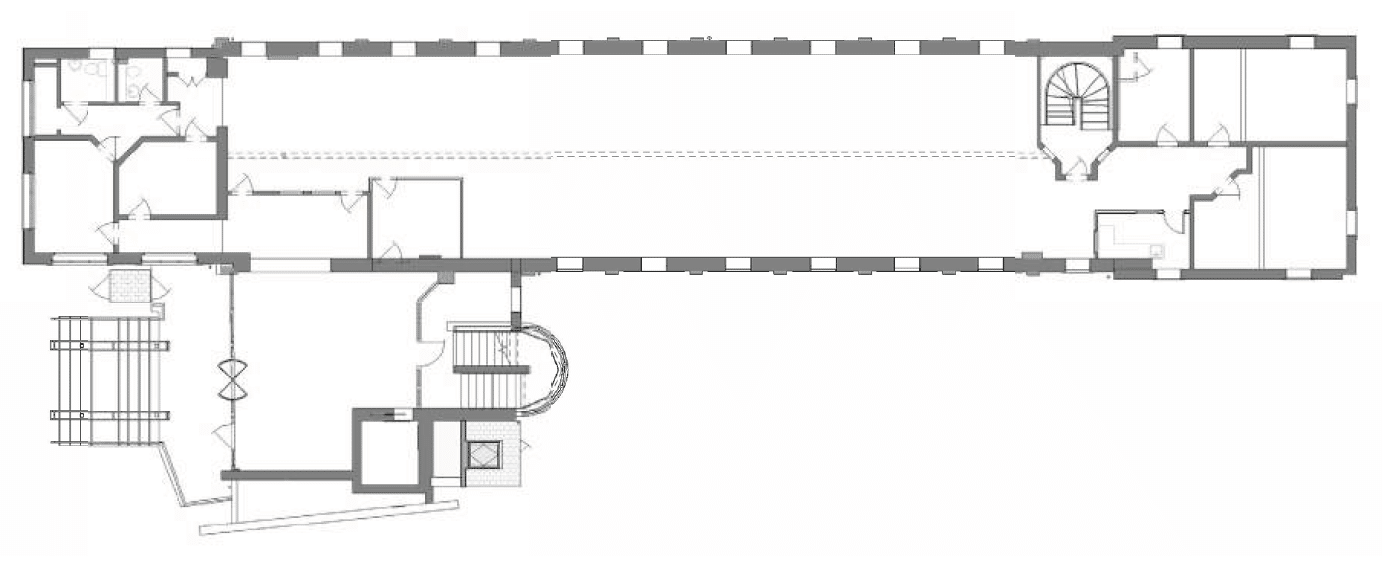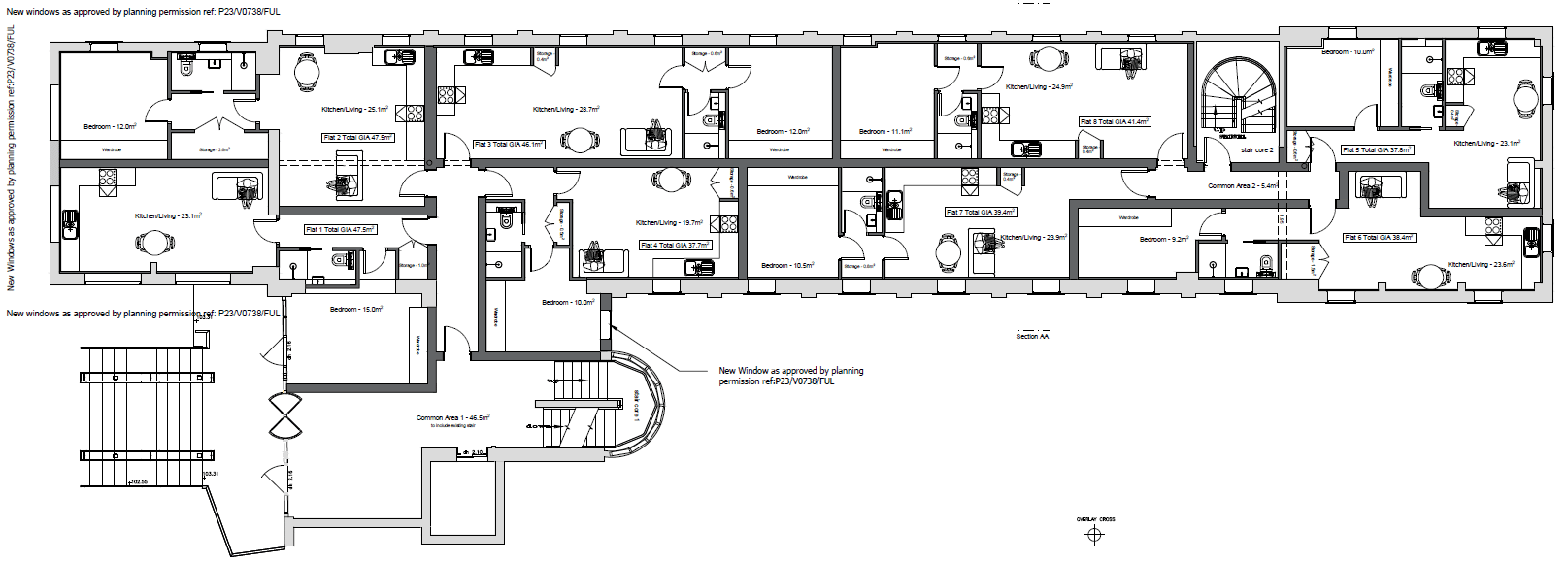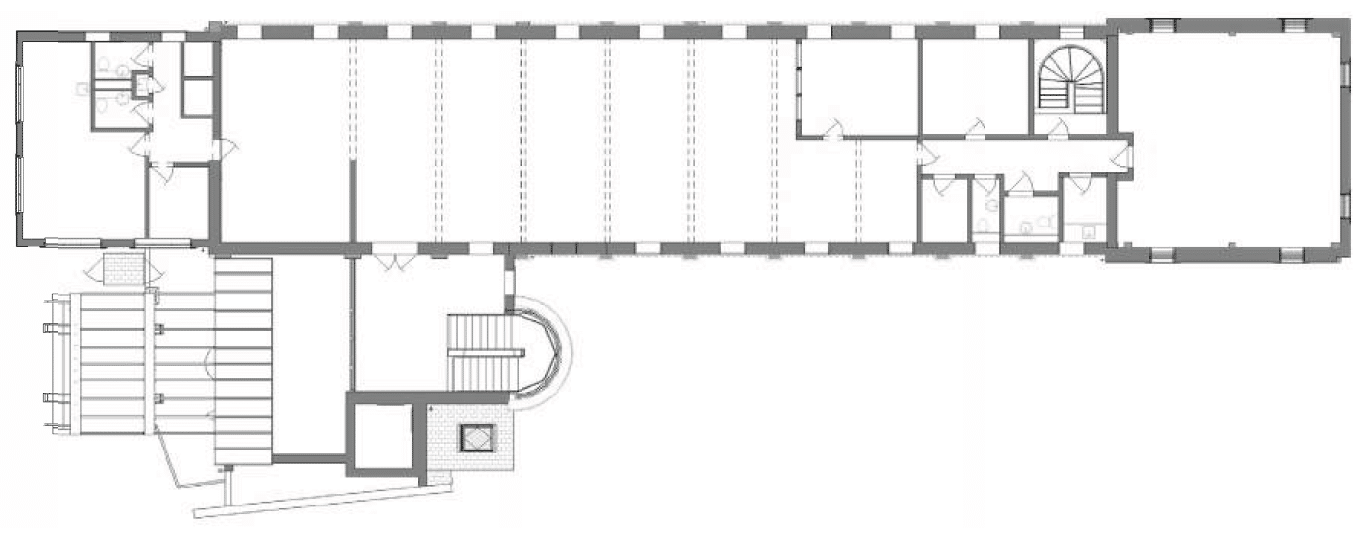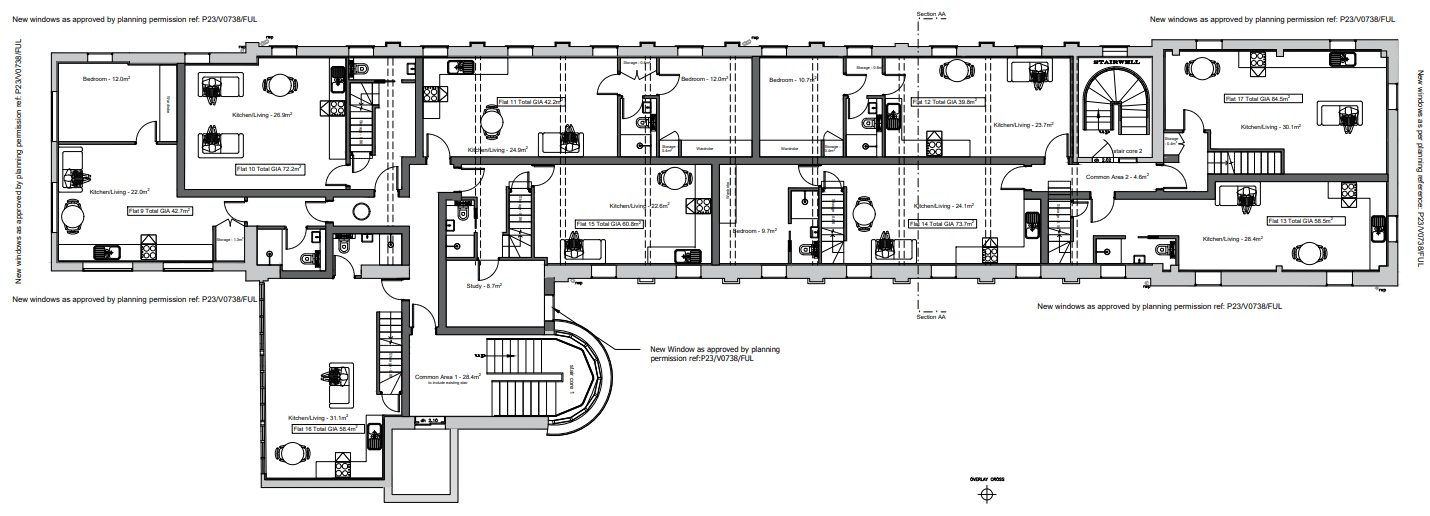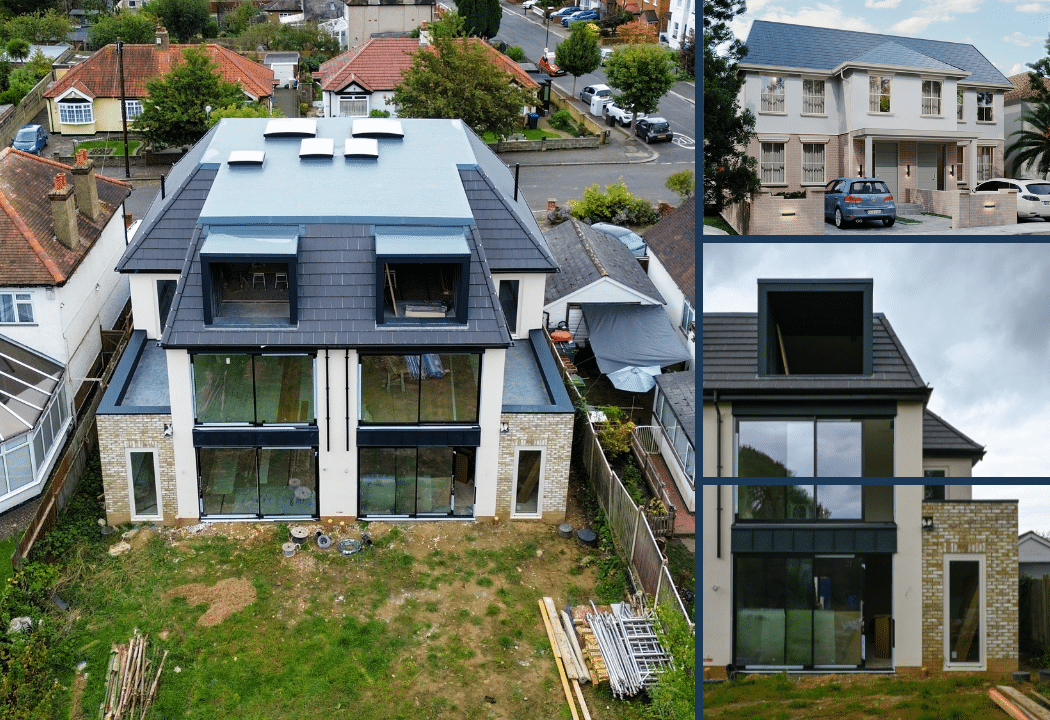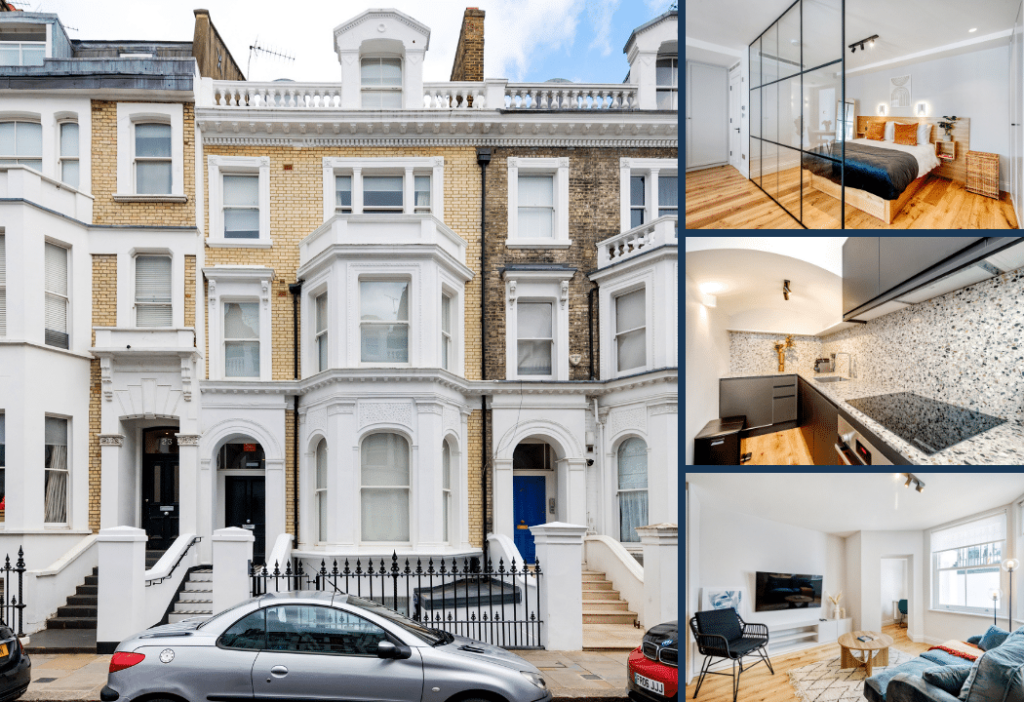
Old Maltings, Abingdon
Conversion to 21x flats and 2x Mews Houses
Timeframe
Build Started: Q3 2023
Completion: Q2 2025
GDV
£5.85m
Location
Abingdon
Council
Vale of White Horse District Council
Design Brief
XP Property came to us wanting to convert this existing Malthouse into residential flats. The proposal is to convert the existing building into 21x flats and to also build 2x new build houses in the car park.
...our design strategy has added £1M to the bottom line profit for our client.
The Old Maltings is a beautiful building full of character. The building was used as a malthouse for over 100 years until the late 1980’s when the industry of malting ceased in the area. From 1999 to 2020 is was used by the Local Housing Authority as their main office until our client took ownership with the view to convert the disused offices in to residential flats.
That’s where AURA came in. As specialists in Permitted Development Rights and experts in unlocking value for property developers, AURA were tasked with designing a scheme that de-risked the property developer, whilst enhancing the value through a phased planning strategy.
The 1st phase was to utilise Class MA Permitted Development rights to secure the conversion from Office use (Class E) to Residential use (Class C3) in which we achieved 16-flats. This instantly de-risks the property developer having increased the value of the asset with the 56-day Permitted Development application process.
The 2nd phase was to submit an application for External Works including new windows, rooflights and doors. We achieved planning permission for these additions very swiftly which allowed us to unlock more potential with the next phase.
With the External Works Approved, we were then able to commence the 3rd phase which was to resubmit a new Class MA planning application to enhance the internal layouts and achieve a total of 20-flats. To do this we linked the 2nd phase External Works application with this Class MA ‘change of use’ application in order to unlock the dark and uninhabitable areas of the building, and make them habitable and compliant with all daylight/sunlight requirements.
The later phases included further enhancements to get 2x new townhouses in the car park, add a 21st flat internally by moving a bin store externally, adding external balconies to improve the amenity of the new flats, and then extending the front façade to take a 1-bed flat in to a 5-bed HMO.
Our phase 1 design added significant uplift in value for our clients, but once fully optimised our design strategy has added £1,000,000 to the bottom line profit for our client. Should the developer put this development in to the private rental sector, AURA’s enhanced designed has helped double the yearly rental income.
All in an AURA days’ work!
Some of the more design focused talking points are the undercroft flats which will retain an exposed arched brick ceiling to show off the history of the building; additional mezzanine spaces to make use of the double height volumes; and a sprinkler system throughout to protect the historic fabric of the building.
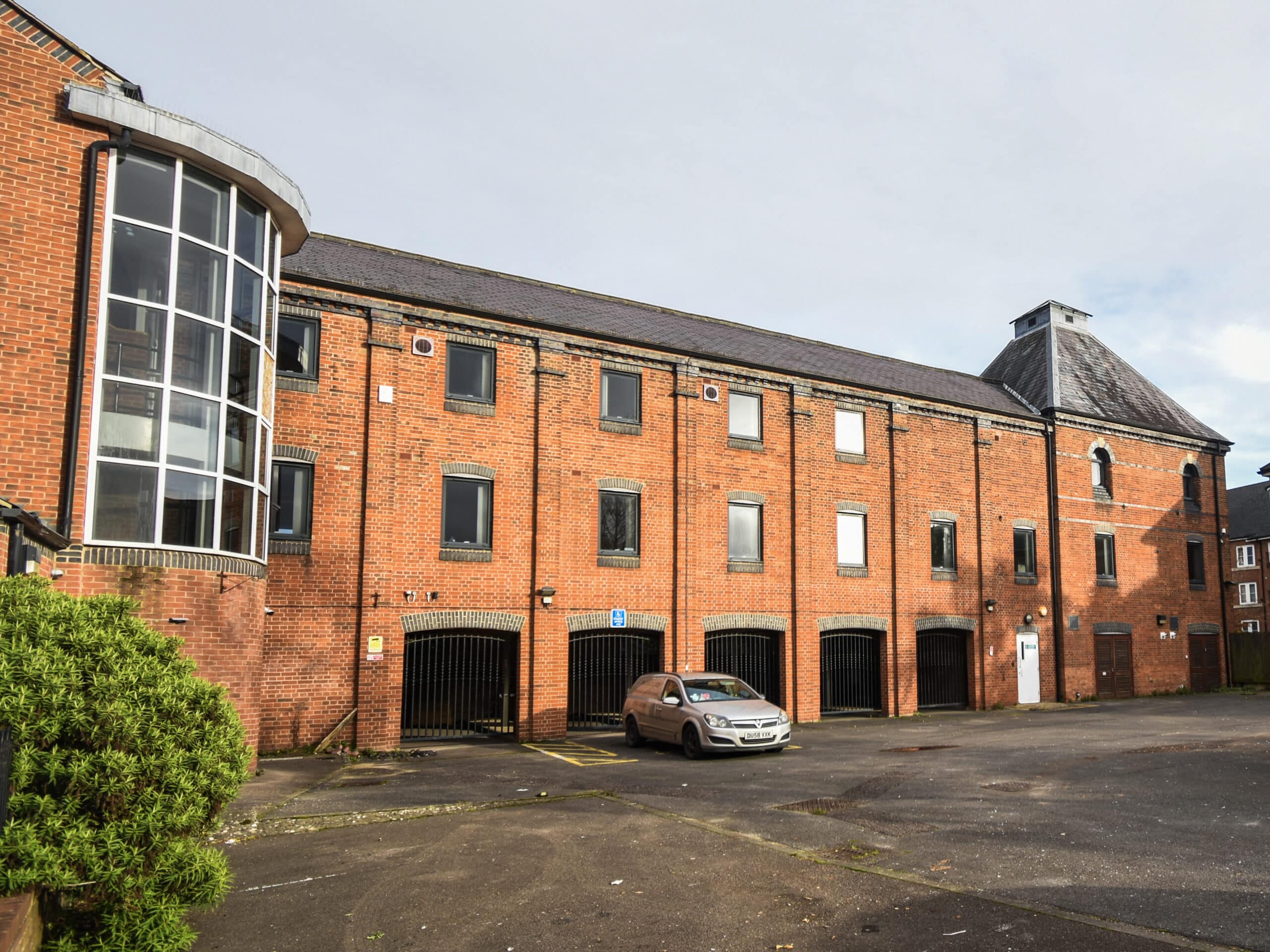
- Existing Lower Ground Floor Plan
- Proposed Lower Ground Floor Plan
- Existing Ground Floor Plan
- Proposed Ground Floor Plan
- Existing First Floor Plan
- Proposed First Floor Plan
