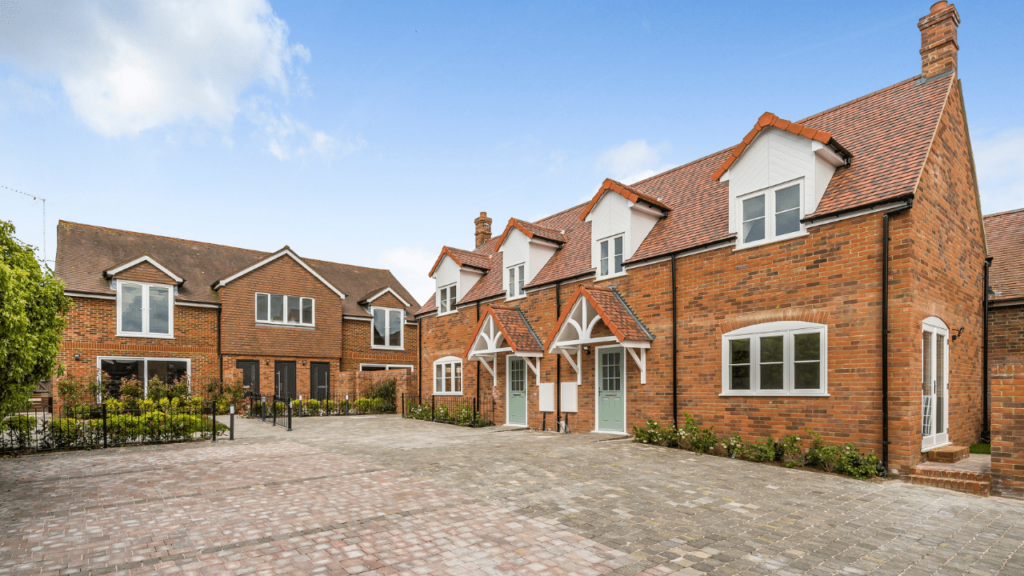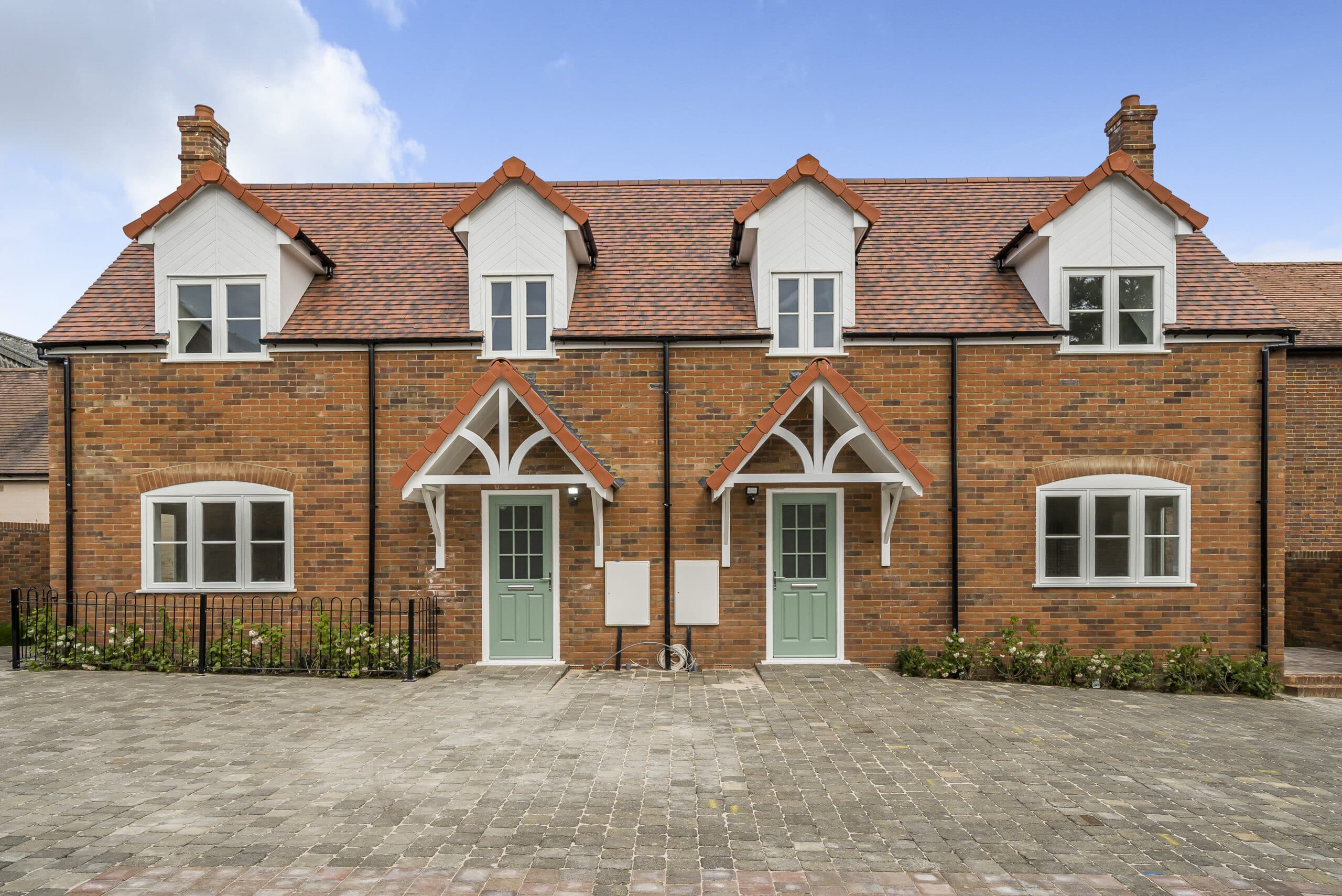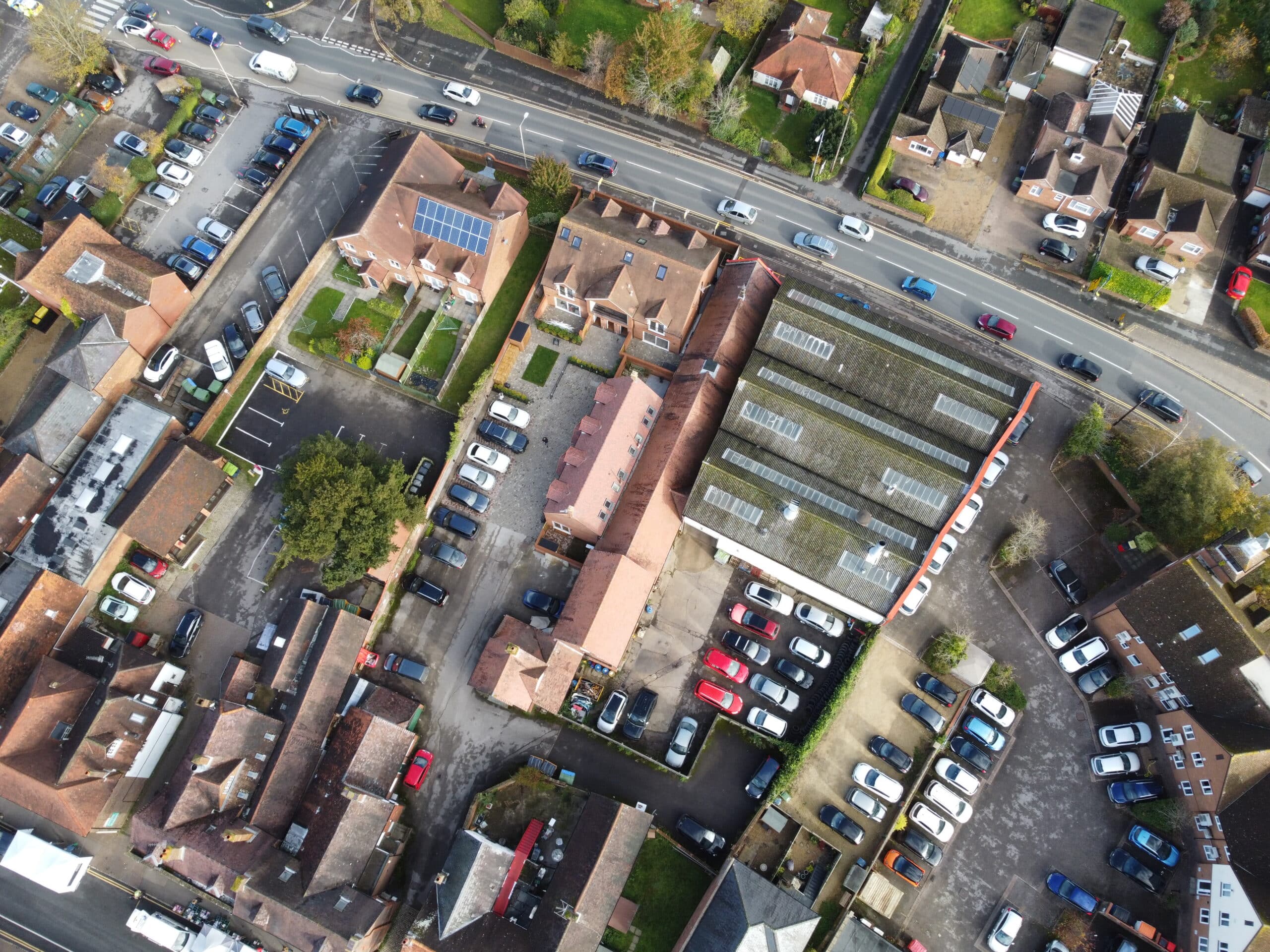
Our latest Video Tour is out!
Come with us as we walk around this collection of flats and houses in Buckinghamshire, which we designed for XP Property.
We took the original office building, converted it into 4 flats, and built 2 mews houses in the car park!
In this video, we’ll show you how we took this 3,000 sqft office space with planning approval, and redesigned it to add £250,000 to its value!
Then we’ll walk you around the 2 mews houses, which we built in the car park, plus we discuss how we sell them! Read more about this project here.
The Site
XP Property came to us with this site, which already had planning approval for the 2x new-build houses, and also the office conversion to 4x 2-bed flats, allowing them to move forward quickly with the build process.
Like all of our development projects, we will always find added value, and we knew there was the possibility to change the 1-bed new-build houses to 2-bed houses very simply. The other enhancements included the utilisation of the derelict roof space within the office building which became a further two bedrooms and unlocking circa. £250,000 in additional value.

Planning
This added value coupled with a circa. £50,000 reduction in build cost by changing the approved internal layout gave XP an enhanced profit margin.
Buckinghamshire Council didn’t make the planning process easy and caused significant delays during delivery, but it did mean the scheme was pushed to it’s full potential.


