Residential Architecture
We're an award-winning, RIBA chartered residential architecture firm, based in London but covering all the Home Counties.
Can we help you with your project?
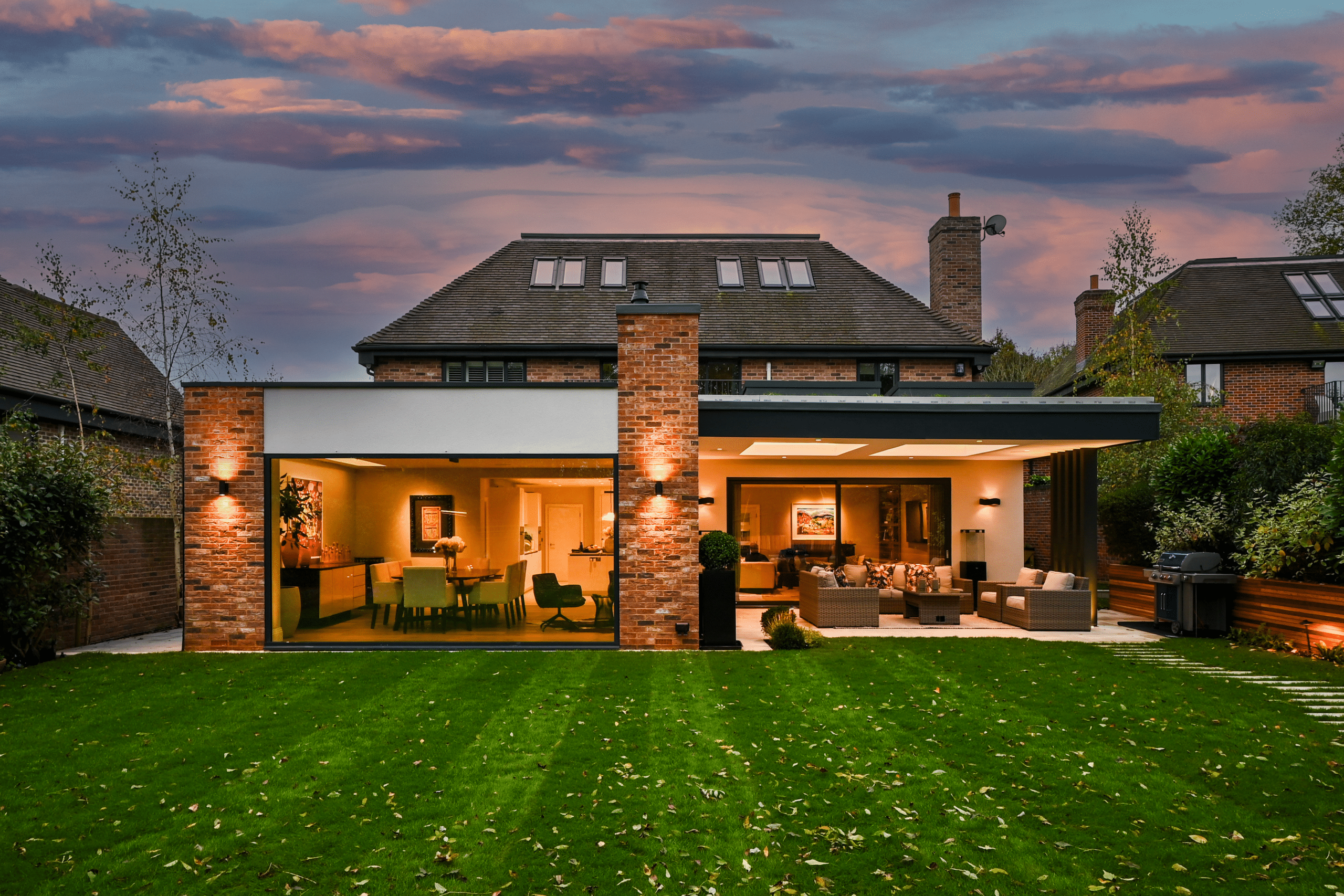
"Bringing creative vision to your home"
AURA Residential Architecture is a young, dynamic firm of architects and interior designers that concentrates its plethora of expertise towards the development of residential projects for private clients. We focus on maximising space, creating simple, light-filled spaces for your home, that are sustainable and energy efficient
Creating sustainable new homes and refurbishing existing residential spaces
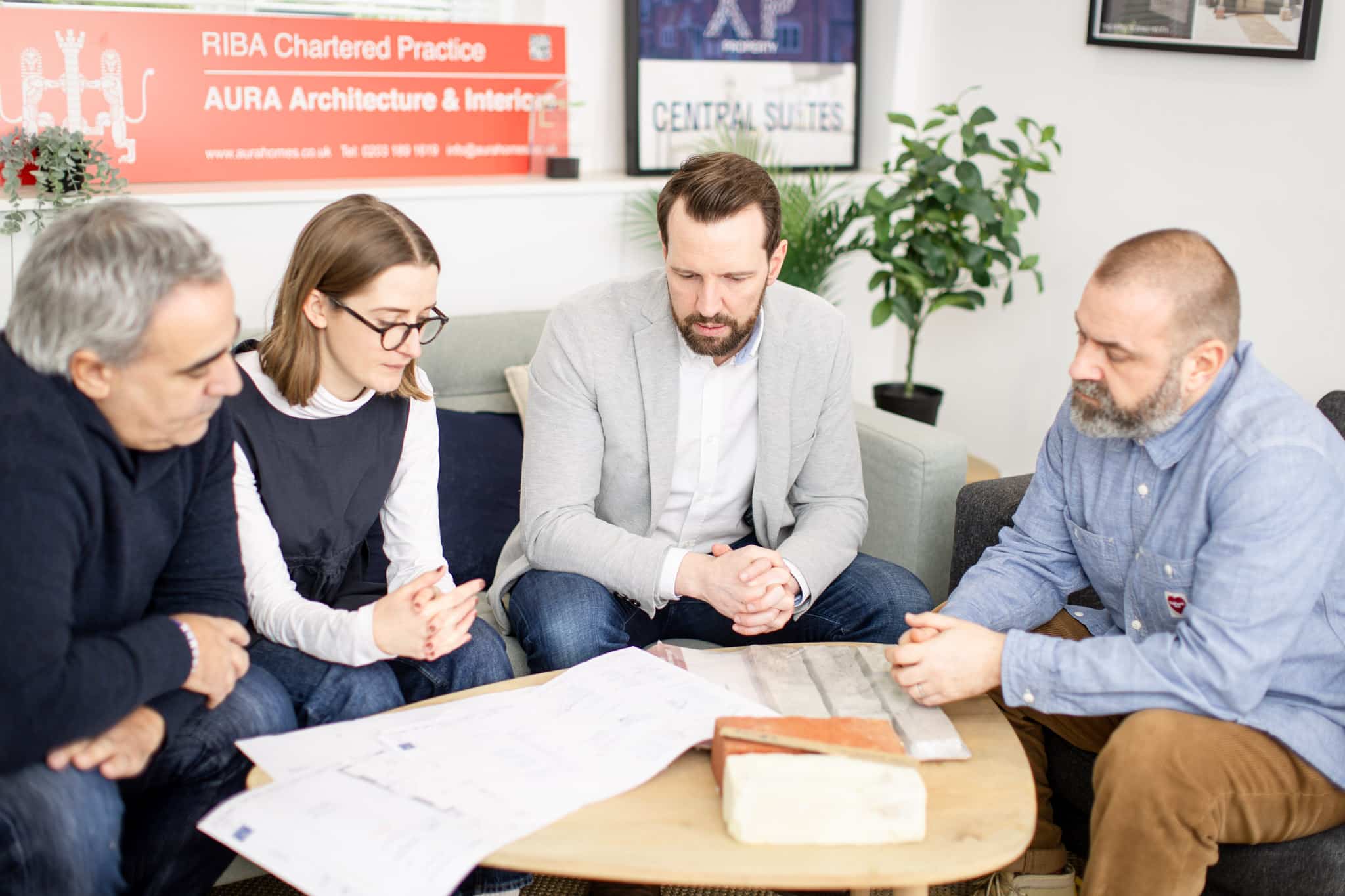
Our Bespoke Process

Step 1
Getting Started
Get started by completing our contact form.
We’ll then be in touch with you to chat about your project, and recommend that you book in a Home or Video consultation. This is so we can meet you, and chat about your ideas, constraints and brief.
Alternatively, if you want to get your project moving faster and explore your project’s options & costs, take a look at our Concept Feasibility Package.

Step 2
Initial Desktop Study & Meeting
We will carry out a desktop study of your property to understand how we can best achieve your ideal home. This will include searches on nearby planning applications, looking at satellite and street view images of your property, and research in to local Planning Authority Policies.
We can then meet at your home to discuss your requirements. Once we know what you’re looking to achieve we will provide a written quotation of our design fees.
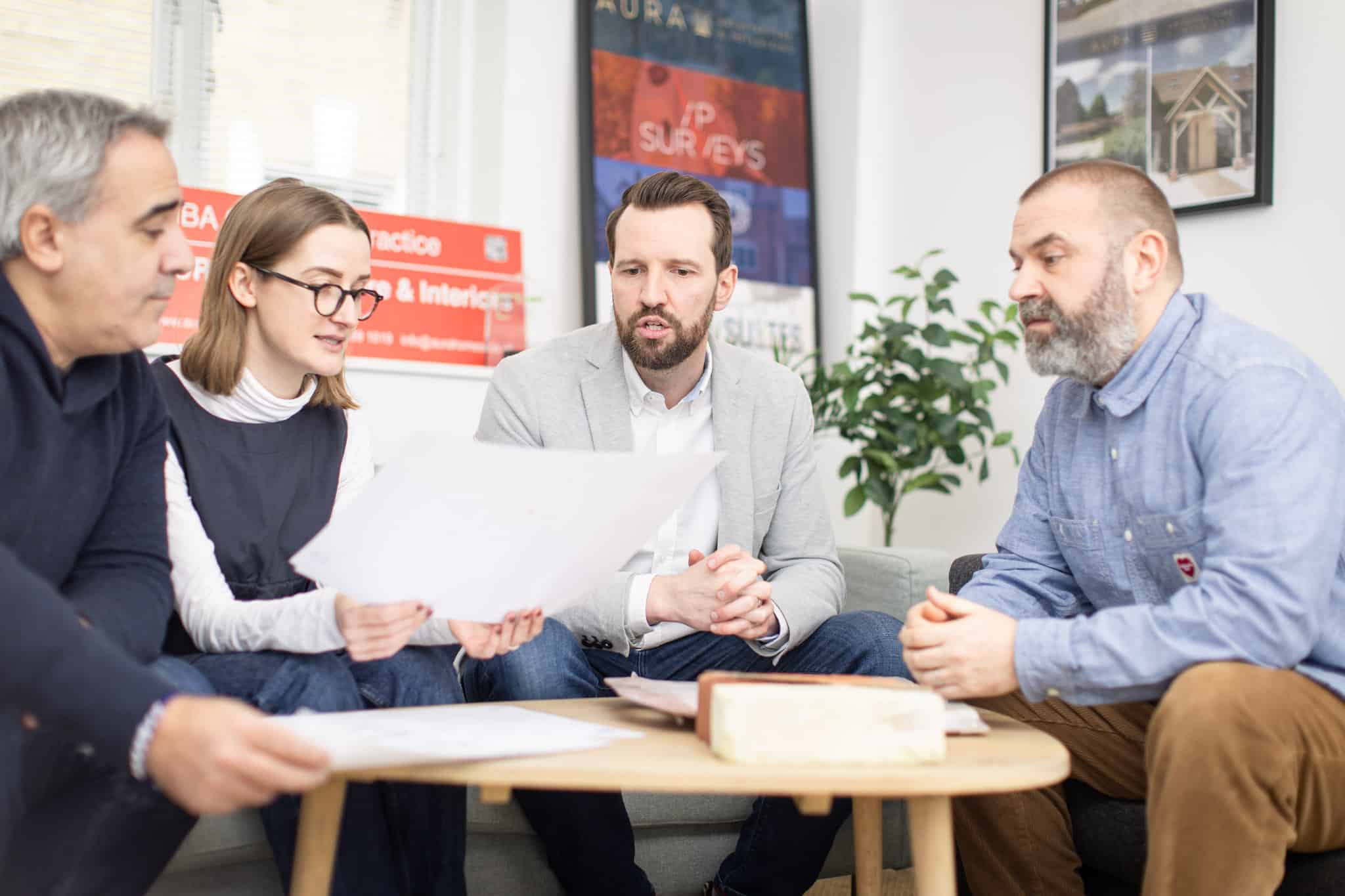
Step 3
Choice of Designs
We will generally provide 3 design options for you to consider, this will include floor plans and may include 3D images so that you can visualise your new home
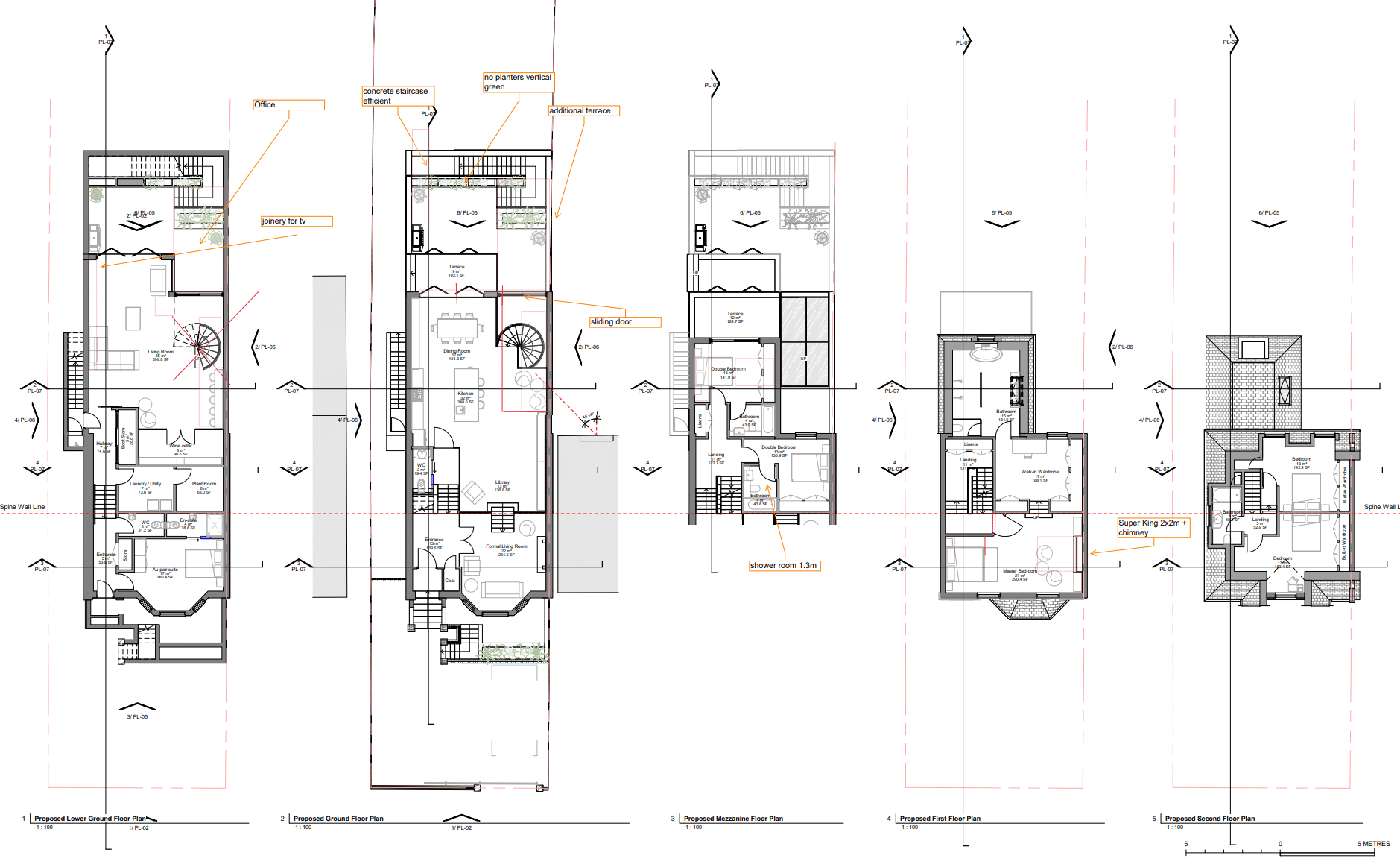
Step 4
Managing Planning Application
We will make any relevant Planning Applications on your behalf and act as your agent throughout the process. Your local council will have a 2 week validation period and the application will be reviewed within 8-12 weeks.
You will receive a Decision Notice after this time. This process is not necessary if your scheme falls within your Permitted Development Rights.
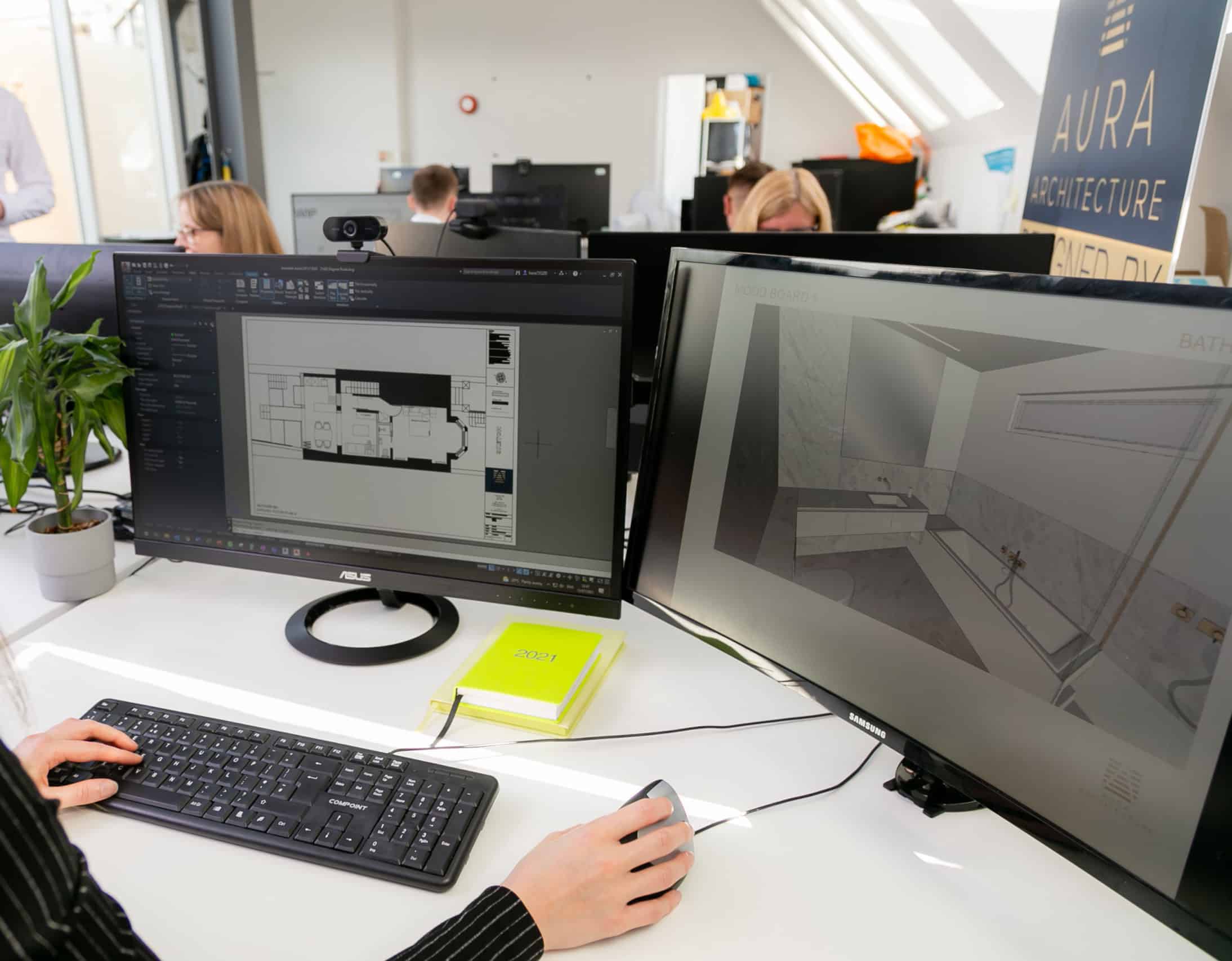
Step 5
Maintaining Standards & Working With Building Control
This stage is crucial to ensure you are completing your project to current design standards.
We produce the relevant drawings and specifications and act as your agent in the approvals process. A member of a professional control body (local council or an Approved Inspector) will check our plans for compliance and visit your home at various stages in the construction process to check your builder is carrying out the works to the standards expected.
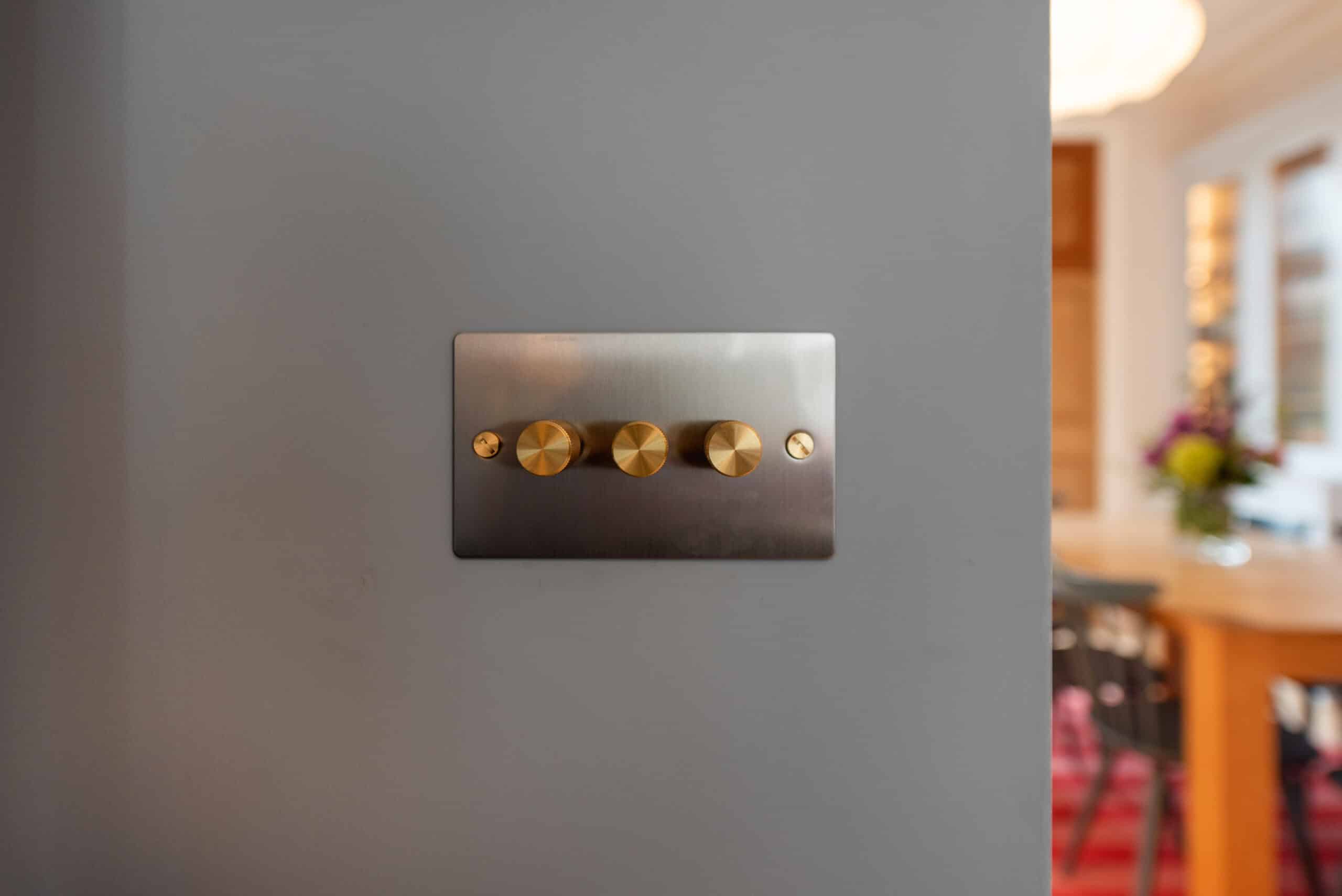
Step 6
Looking After The Finishing Touches
Although the Building Regulations drawings will give your builder enough information to build your project safely and to the latest regulations, they will not provide information on the finishing details.
The Specification of Works will detail the required internal finishes, wall coverings, floor coverings, bespoke joinery, and electrical and heating layouts amongst other finishing touches.
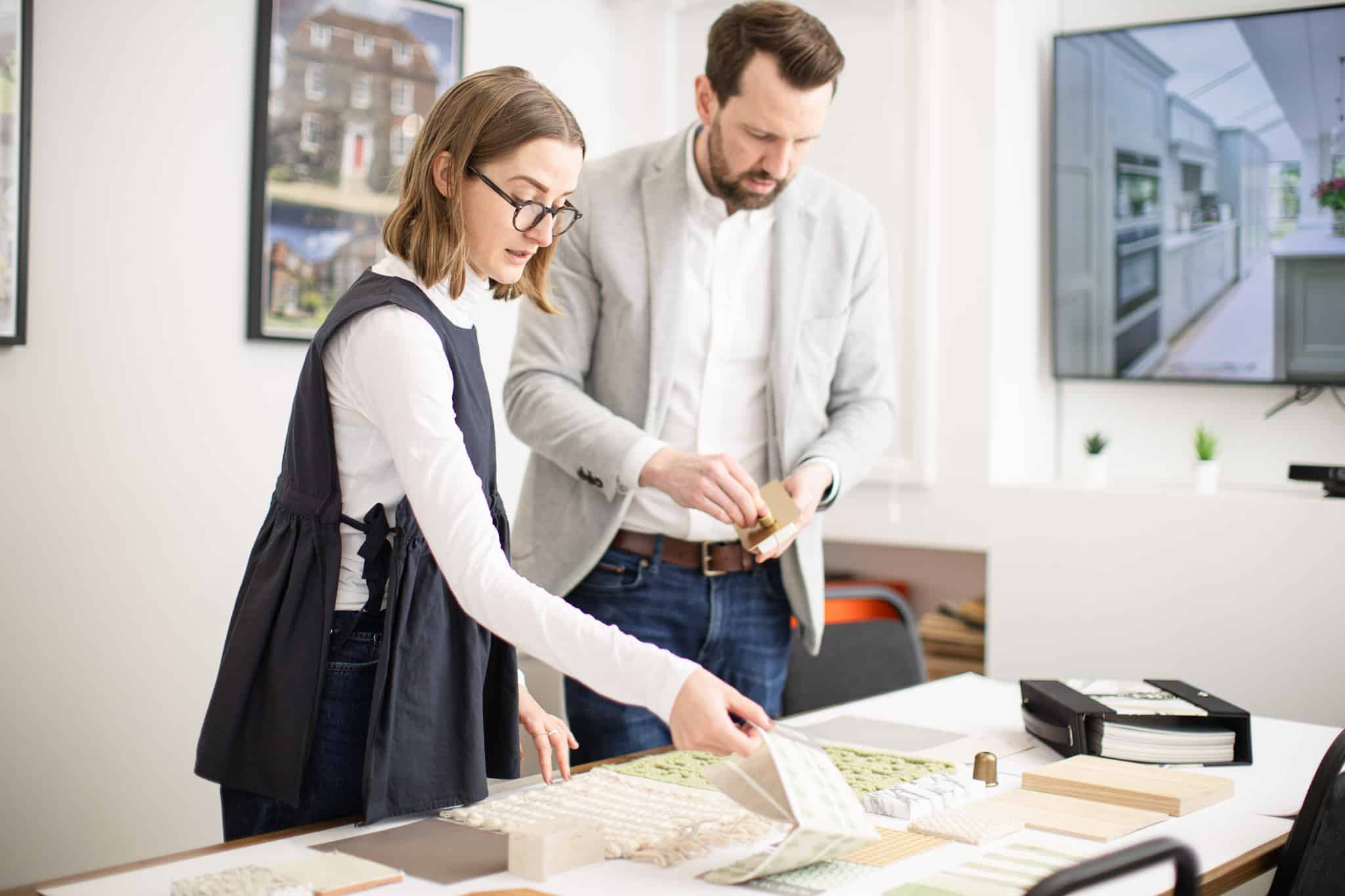
Step 7
Interior Design
Once the detailed design is complete, it’s your chance to complete your home by choosing the Interior Design items. We offer various Interior Design packages, to suit your home and budget.
To find out more, see our fees page!
![Planning permission application rejection [2024]](https://aurahomes.co.uk/wp-content/uploads/2024/12/construction-materials-scaled.jpg)
Step 8
Finding The Right Builder
We have good relationships with many building contractors and tradesmen and will send out a Tender package (including the drawings and specification of works) to 3-4 contractors to provide you with a comprehensive and competitive project price for your works.
We can arrange for all contracts to be drawn up, and will include information on relevant Health and Safety, and your responsibilities under the latest Construction, Design and Management (CDM) Regulations.
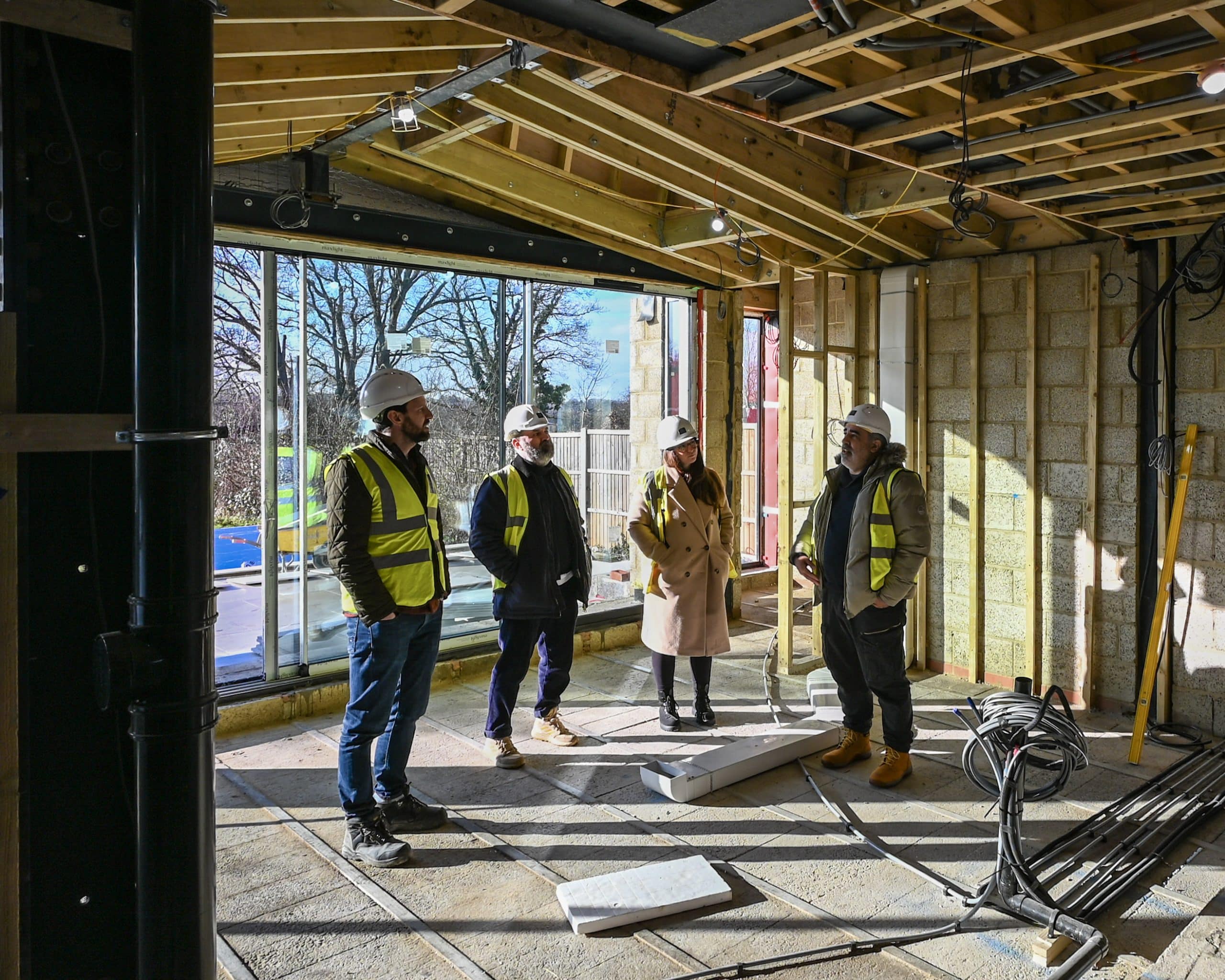
Step 9
Site Monitoring
We all lead busy lives, so AURA offer a Site Monitoring service to take the hassle away from you and keep an eye on your contractors. We generally visit site twice a week (unless agreed otherwise) and provide a short report including pictures of the progress made on your home improvement works.
Our Service Areas
London:
Surrounding areas:
Our regional architects’ office serves property owners, householders and developers in areas near:


