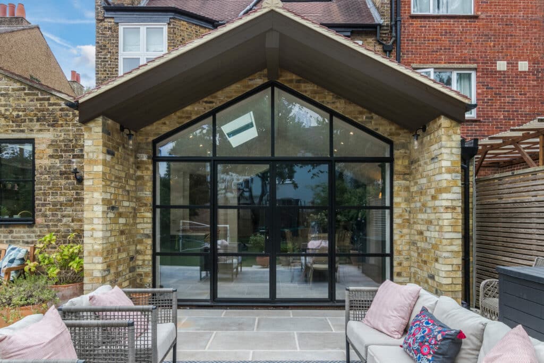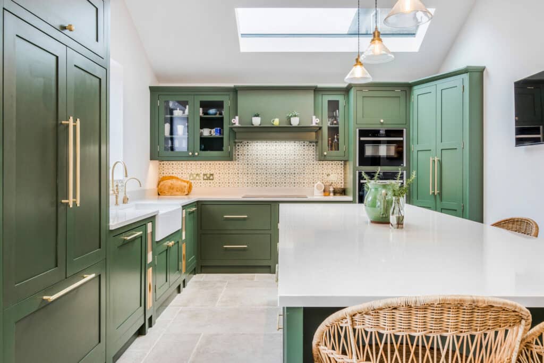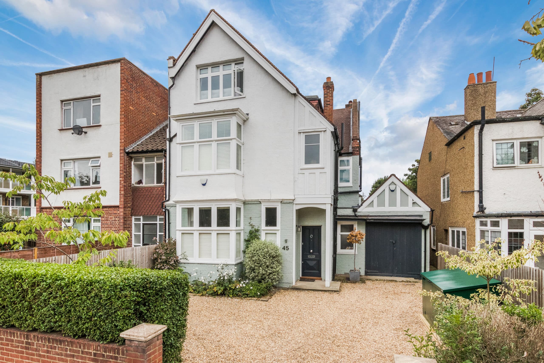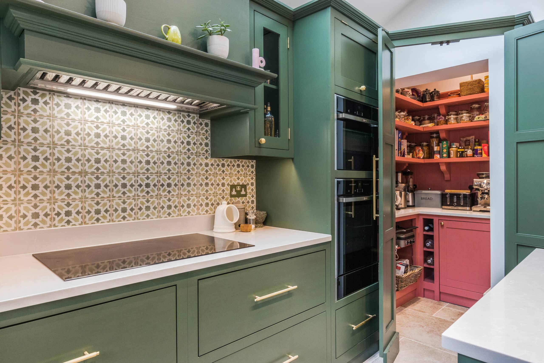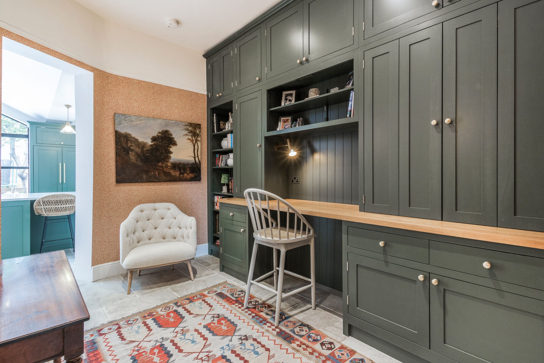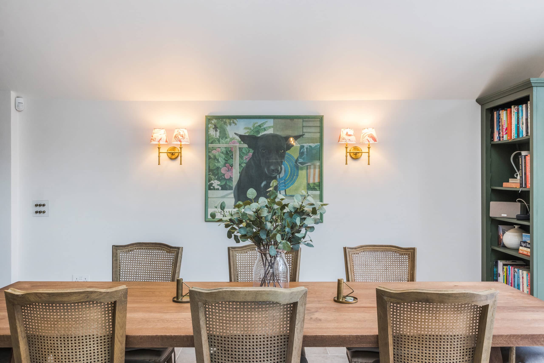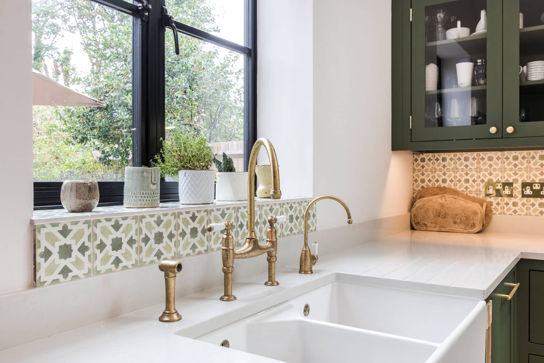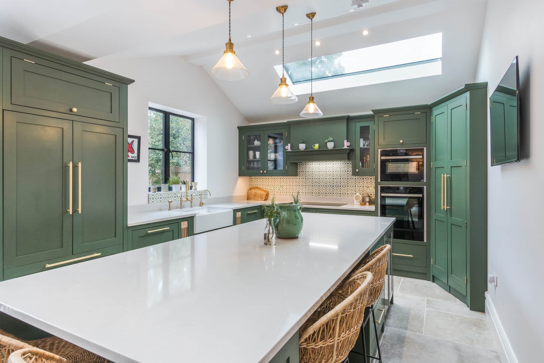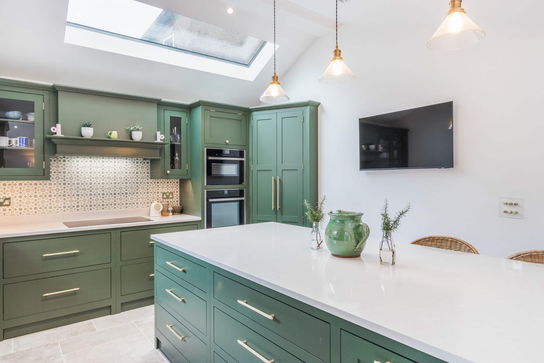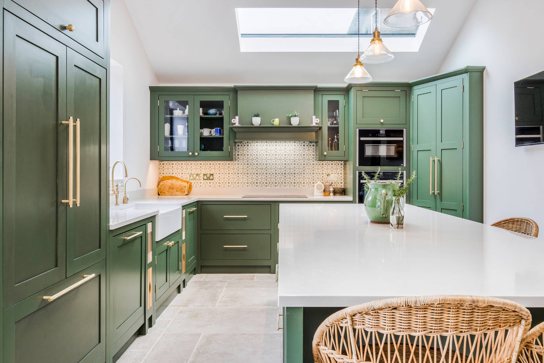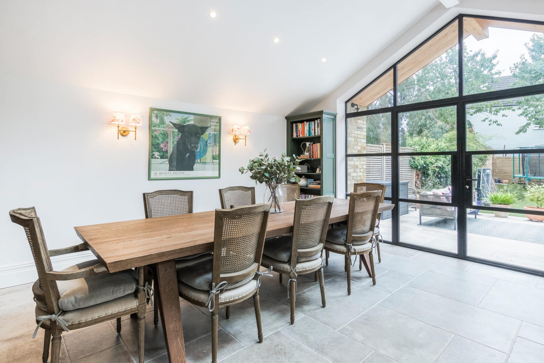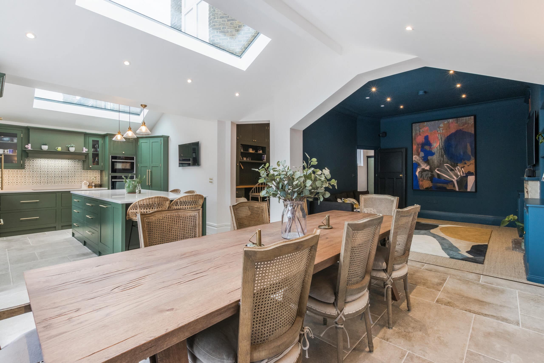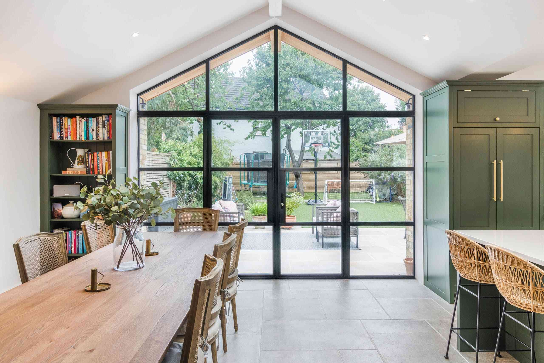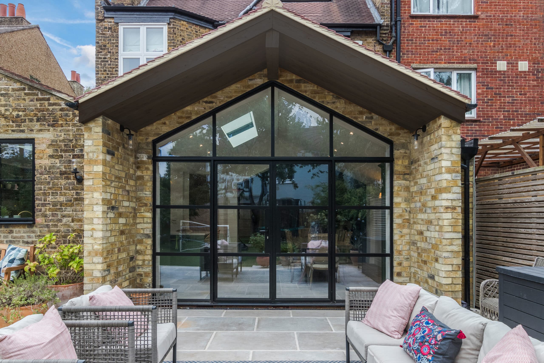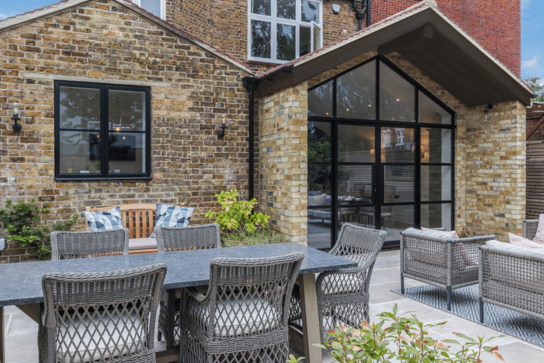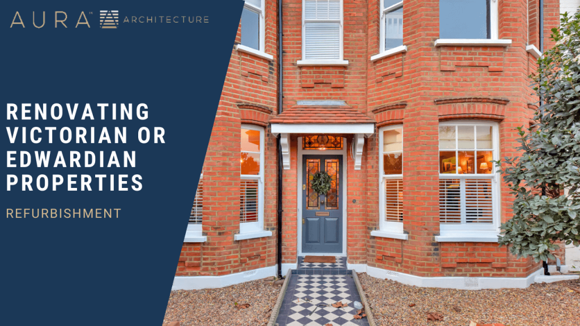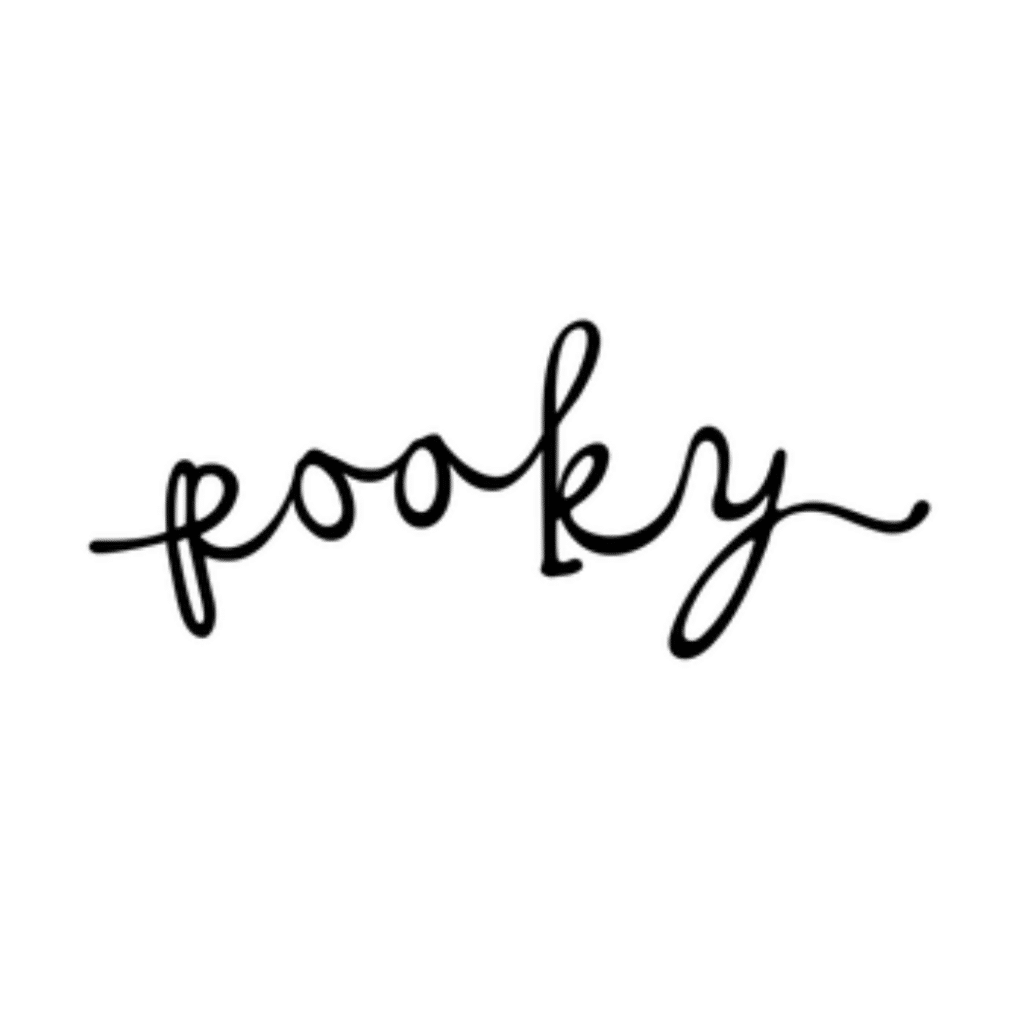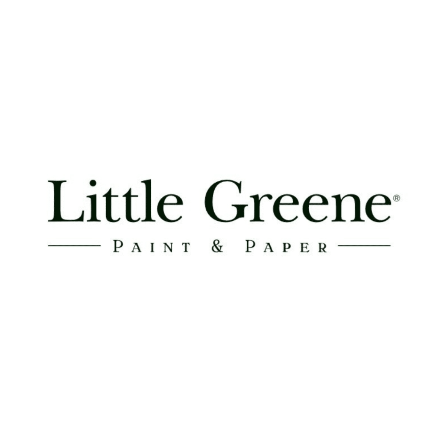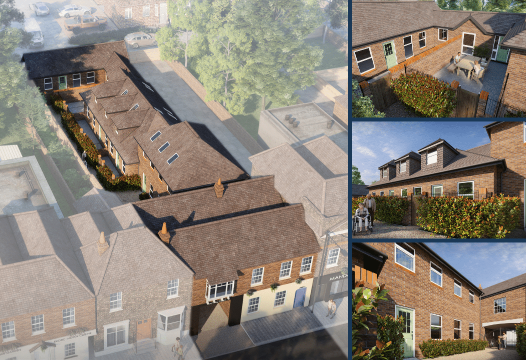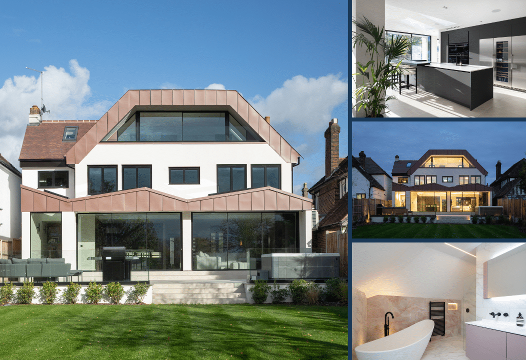
Thrale Road
Stunning new Kitchen Extension
Build Date:
2022
Budget
£180k
Location
Streatham, London
Council
Wandsworth Council
Design Brief
Our main objective was to take this small single storey extension, and enlarge it to create a living/dining/kitchen space for our clients.



...undulating and vaulted roof areas making a really interesting feature
Our client had been living in the property for a number of years, and the kitchen really wasn’t working for them albeit it was a fairly decent size. The dining table was basically caught in the middle of the property, with only one small a window letting light into the space.
The existing Victorian property had really high ceilings, in excess 2.8m, but the space still felt really cramped. The scheme we put forward to our client was a fantastic open plan kitchen dining living space, with glazing out to the garden. We put a window above the kitchen sink too, giving a viewpoint out into the garden.
The existing dining space became a study nook and the existing reception room became the TV/snug/games room for the kids. A single story side extension allowed us to open up the existing store area to the side, and create that utility space that the client needed for their kids and their dog.
What we’ve created is a wonderfully light kitchen dining living space that is fantastic for entertaining guests, with the undulating and vaulted roof areas making a really interesting feature as you come through from the existing part of the property into the new extensions.
