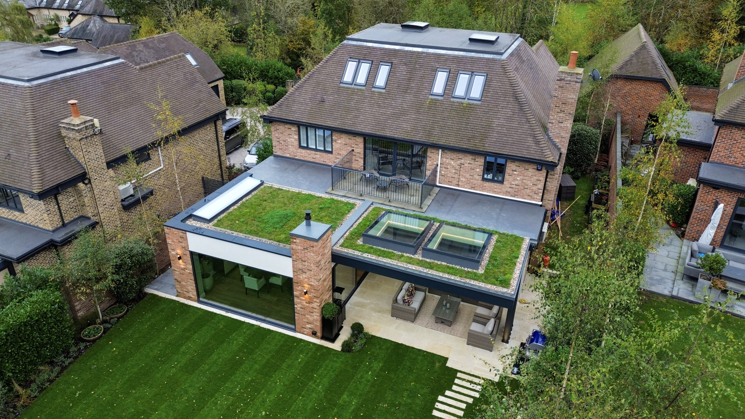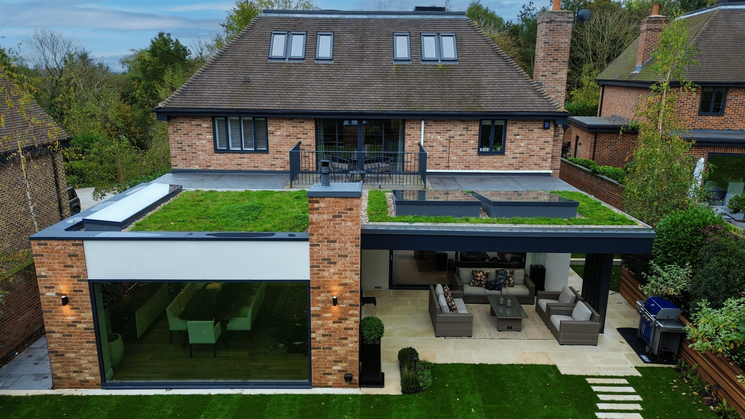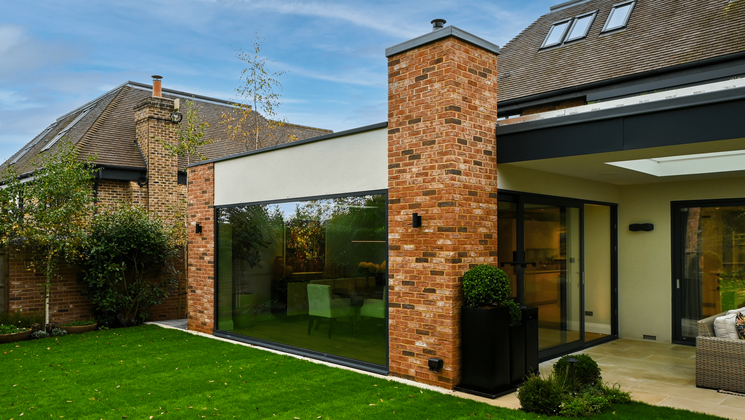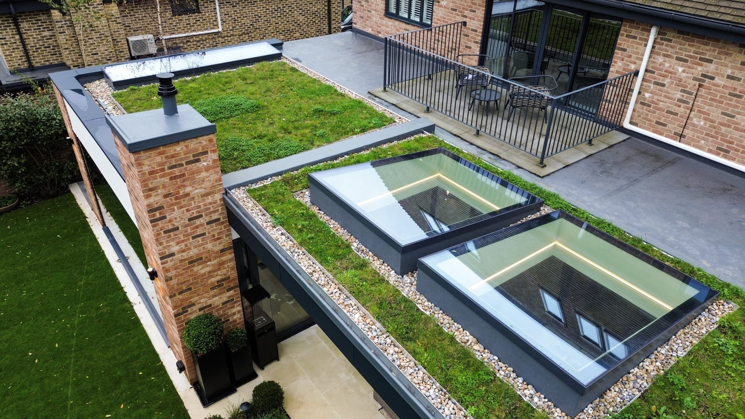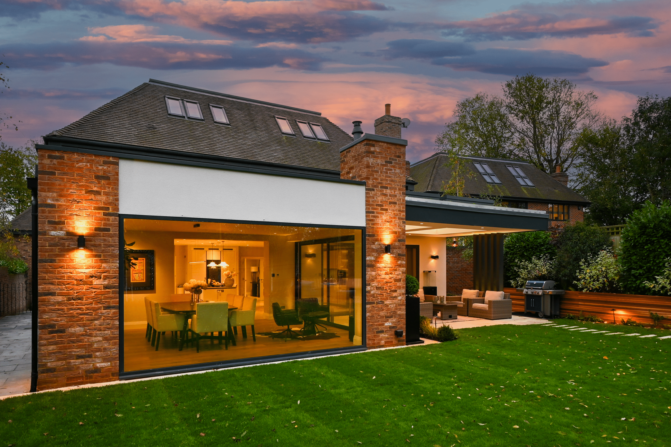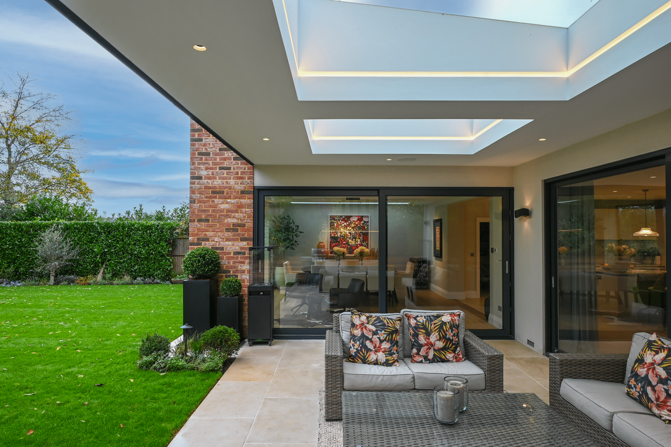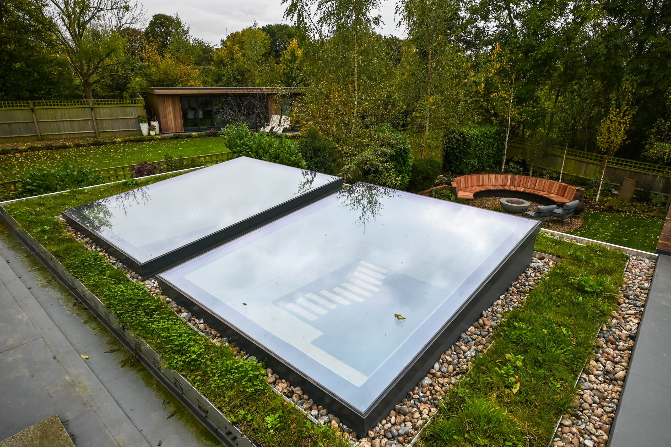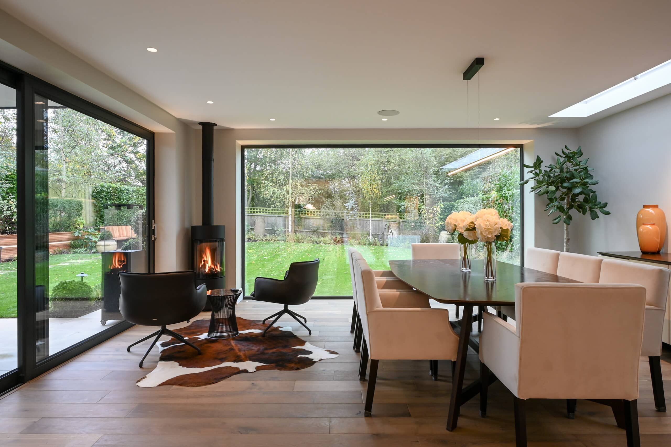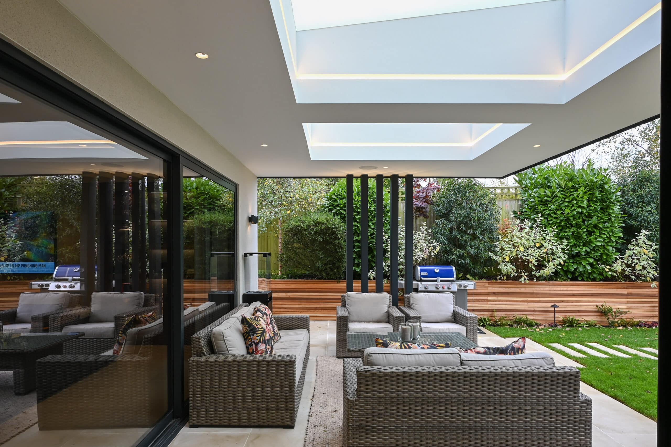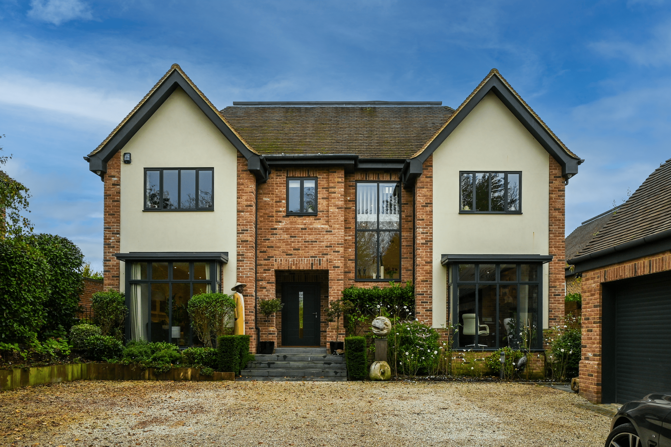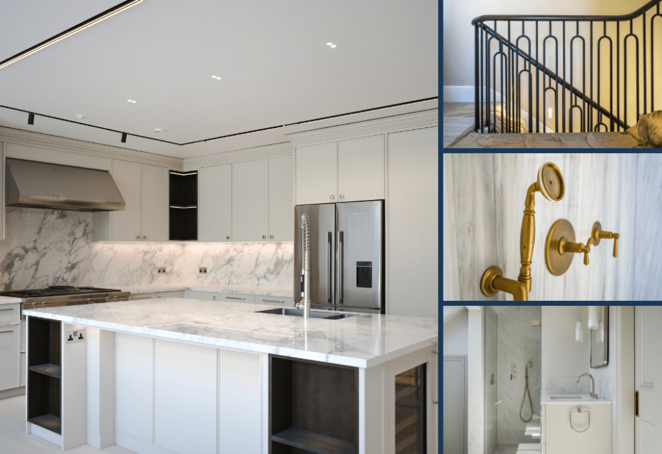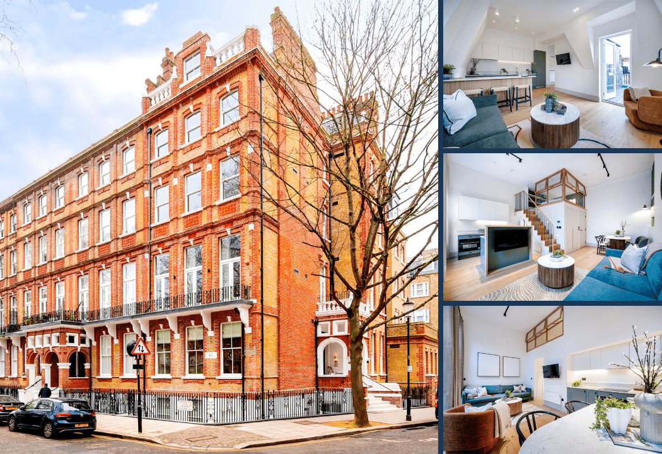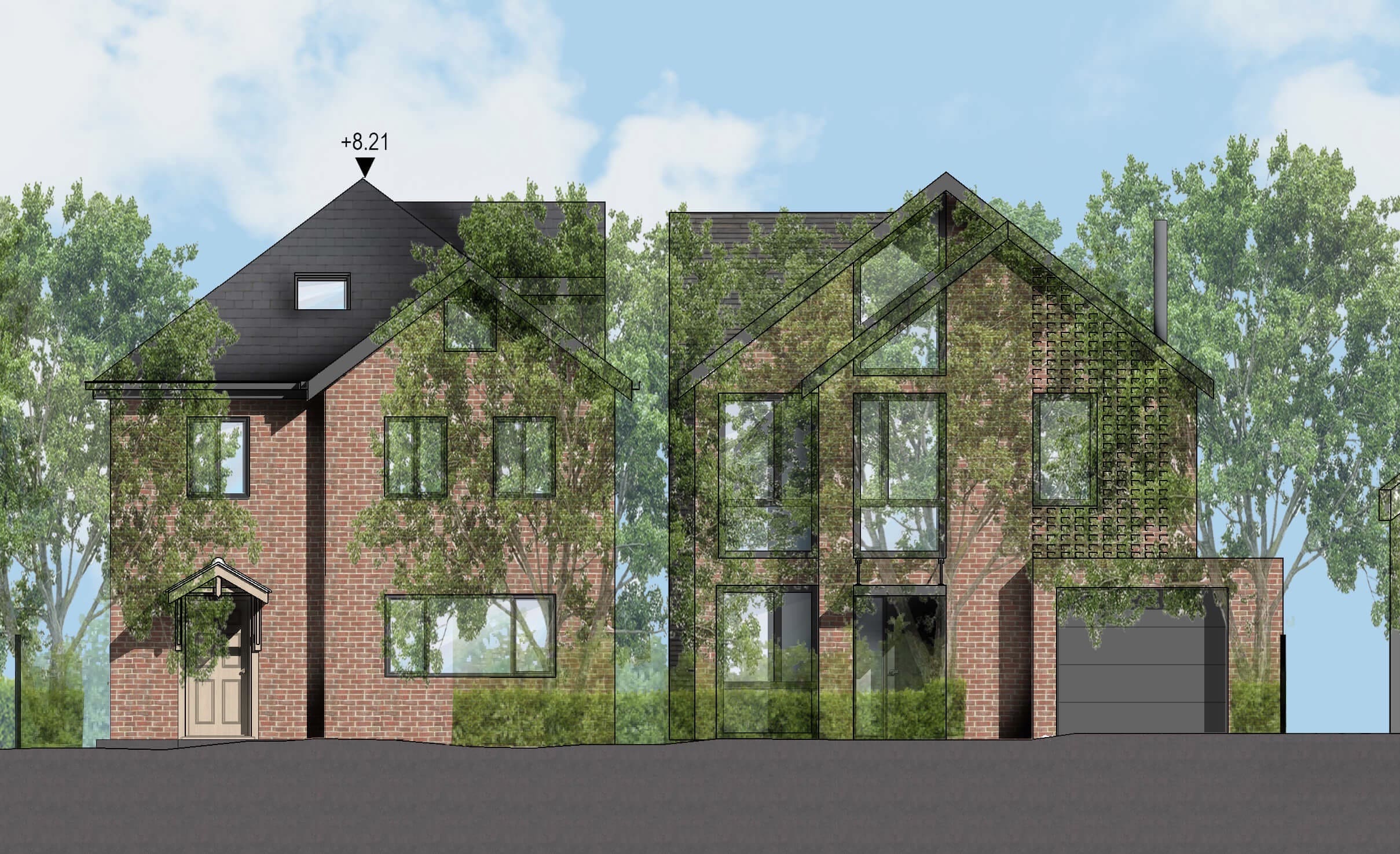
Maple Lodge
Contemporary Rear Extension
Timeframe
Client Contact: Oct 23
Planning Approval: Feb 24
Site Start: May 24
Completion: Oct 2024
Budget
£200k
Location
St Albans
Council
St Albans City & District Council
Design Brief
Our clients wanted to have an additional space to create a suitable entertaining space which can be also used a general dining area.
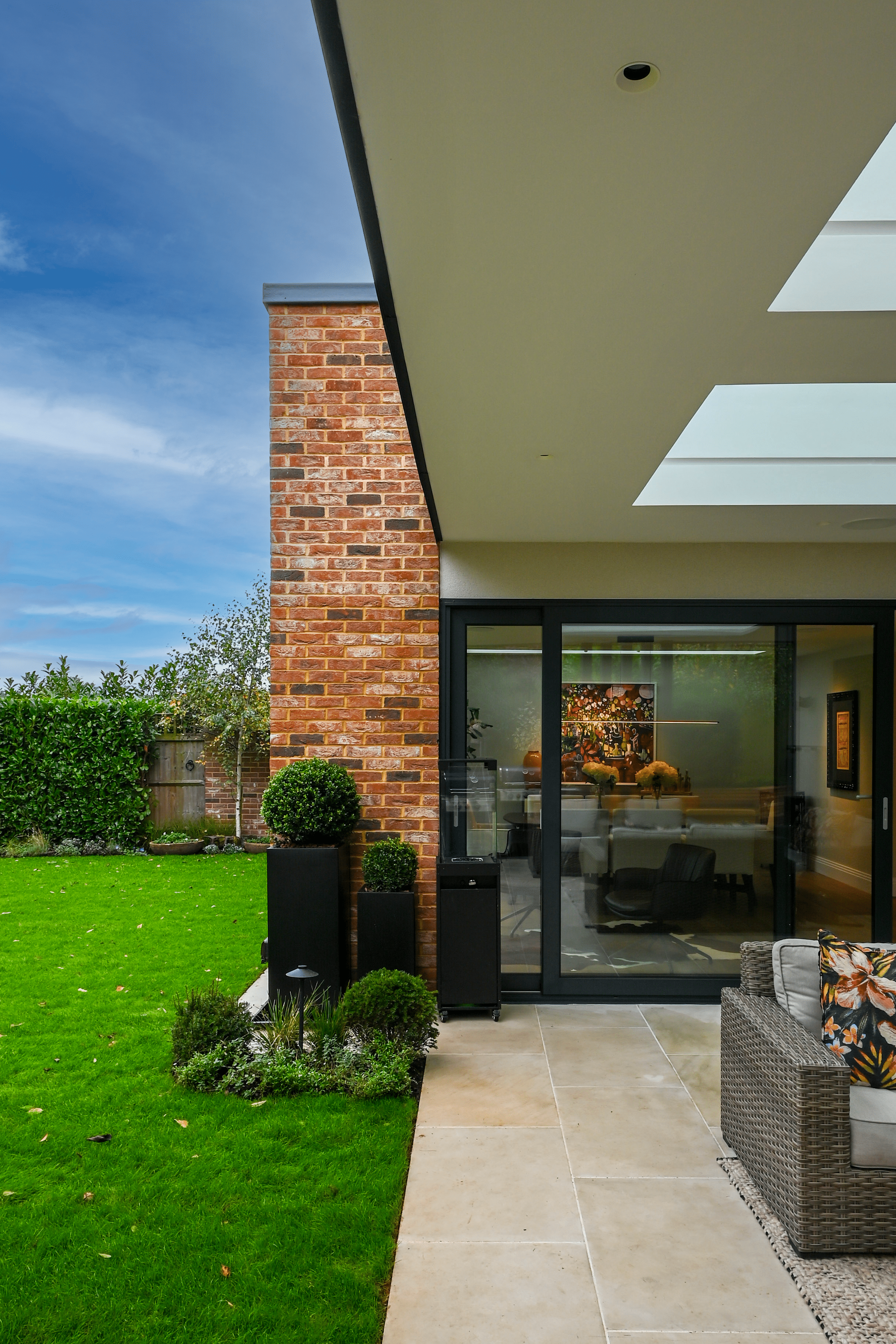
The extension came out over 5m, with a new wildflower sedum roof...
Our clients recently moved into the property and whilst the house mostly worked for them, they wanted to have an additional space to create a suitable entertaining space which can be also used a general dining area.
Their ambition was to extend to the rear of the property. Initially, it was discussed making use of the existing openings as the link to the house which will have a small benefit to the house.
One of the key considerations was light. They didn’t want the new extension to block off any light into the existing property.
A few other design considerations also included a feature fireplace, full height glazing, a fully openable corner, integrated joinery, hidden guttering and underfloor heating.
They also wished to have a high quality finish which would compliment the existing house, and wanted to explore a contemporary external finish.
The extension came out over 5m, with a new wildflower sedum roof also laid over the new extension. There are two large rooflights over the external covered seating area, with another smaller stripped rooflight over the new internal dining area.
Contractor: Artifex Homes
Garden Designer: Acacia Gardens
