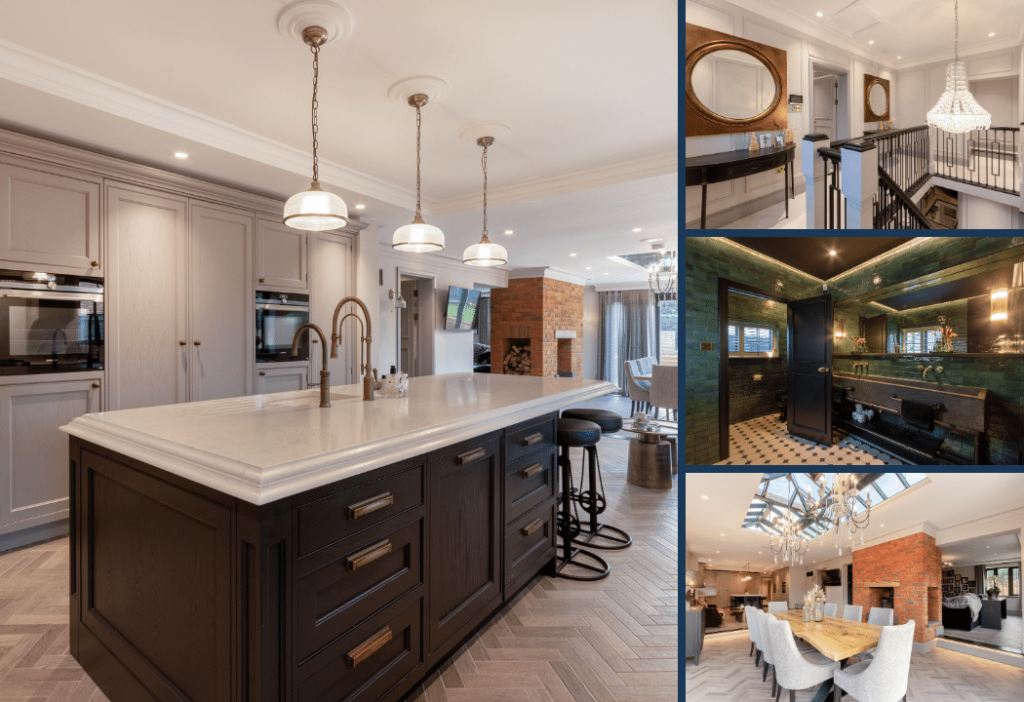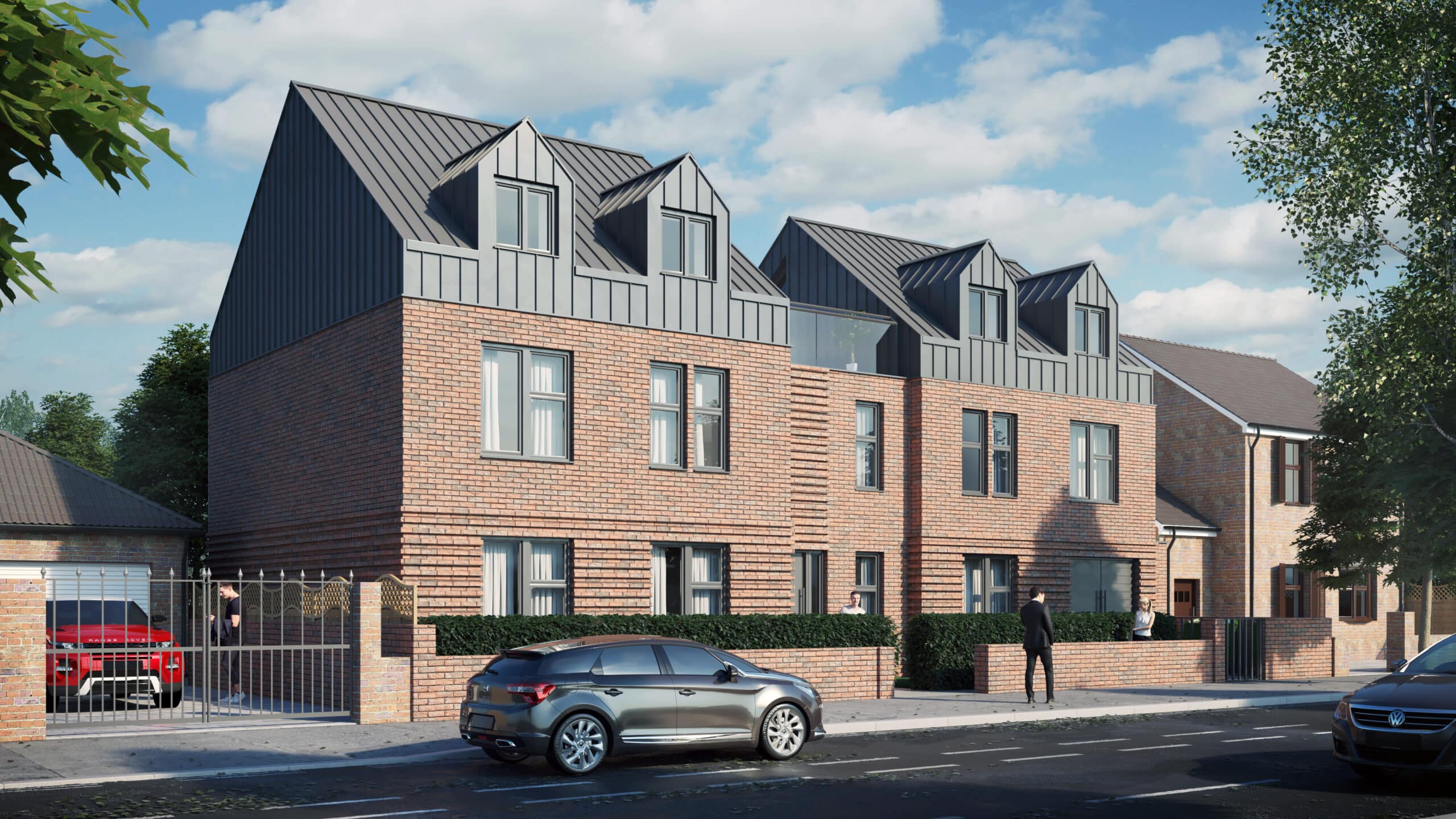
Devonshire
Extensions and House Conversions into 2x flats
Timeframe
Build Date: October 2018 – July 2019
Budget
£300k
Location
Colliers Wood, SW London
Council
Merton Council
Design Brief
An exciting project for a property developer in South West London. The whole scheme includes:
– A single-storey ground floor rear extension
– Full hip-to-gable loft extension
– Conversion to form 2x flats
...add circa. £30,000 to our client’s house price.
We uplifted the planning approval to add an extra 5 sq.m to the scheme. This may not seem like a vast improvement, but this allowed the rearrangement of the loft floor to increase a small study into a further bedroom and add circa. £30,000 to our client’s house price. This also increased the head height throughout the loft. The large roof dormer was cladded in zinc and finished with modern glazing, including a Juliette balcony.
Internally, the client installed Karndean flooring throughout, a hard-wearing luxury vinyl tile (LVT). This is very hard-wearing and will ensure there is low maintenance for the next 30+ years. Kitchen units were supplied from Howdens, and a local stone company installed the quartz worktops.
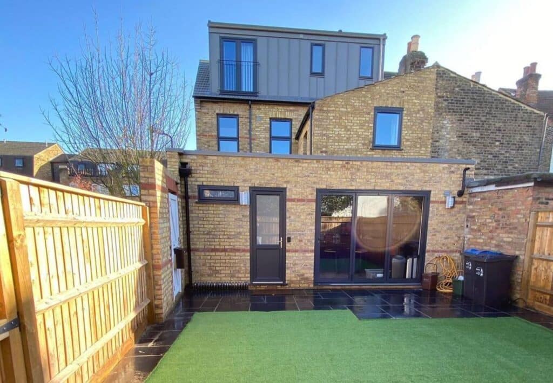
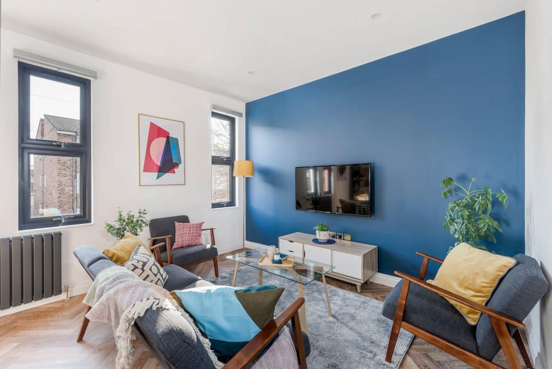
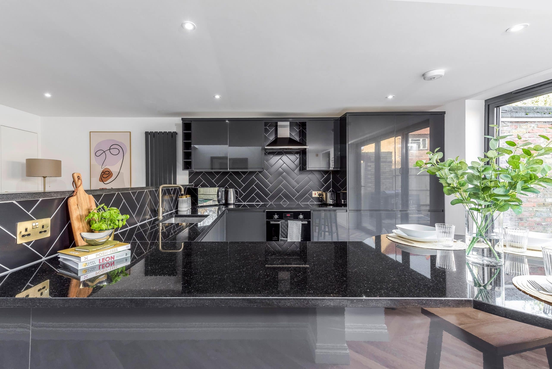
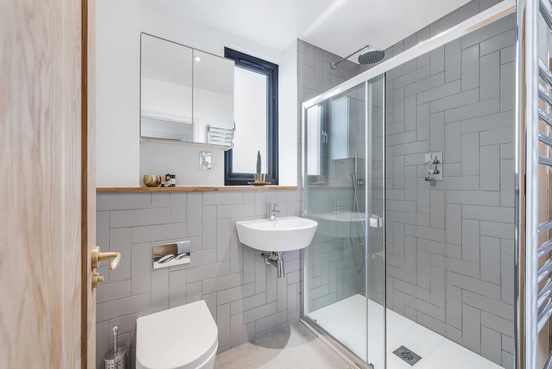
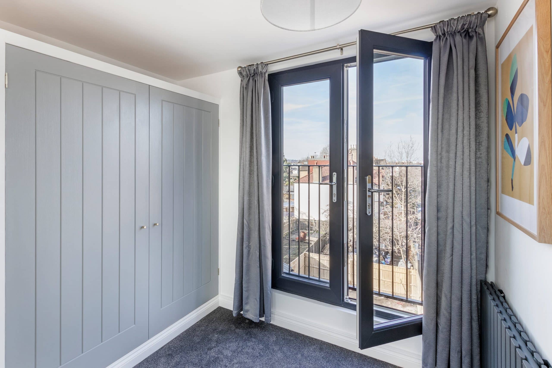
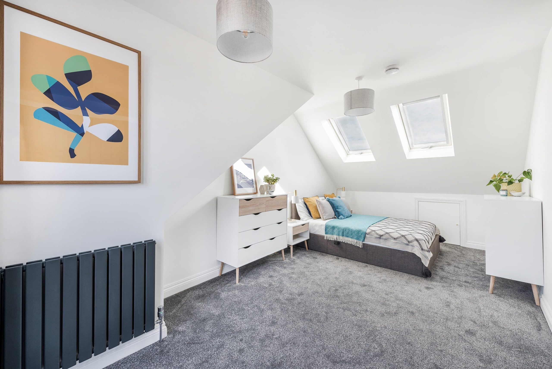
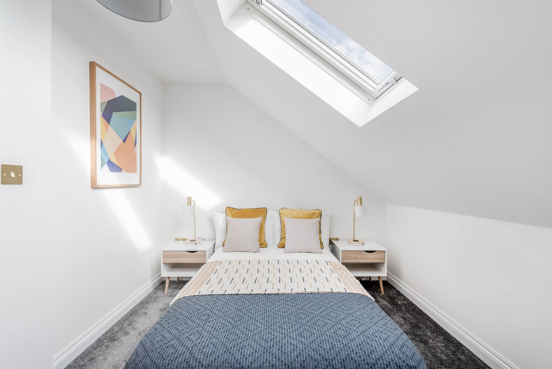
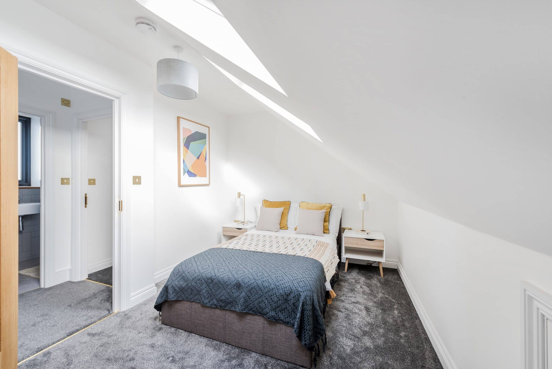
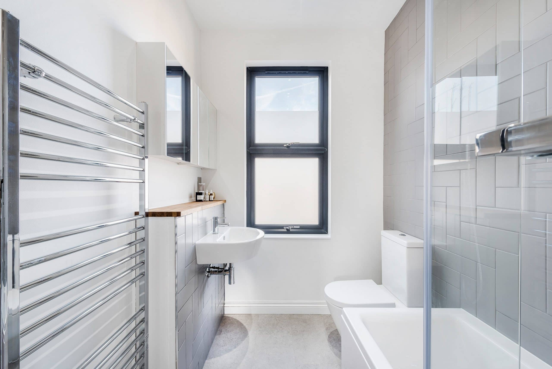
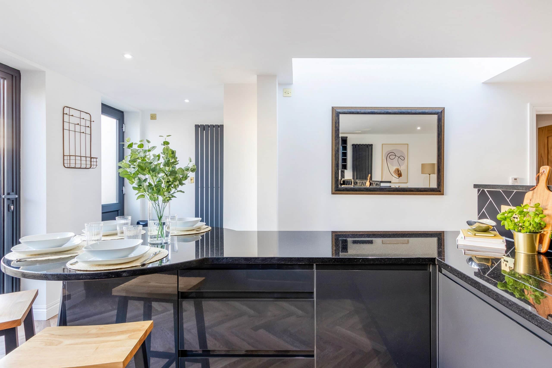
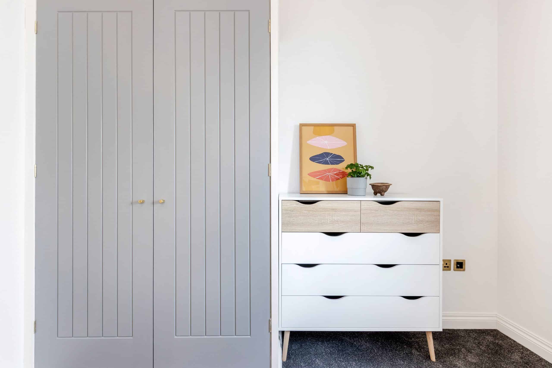
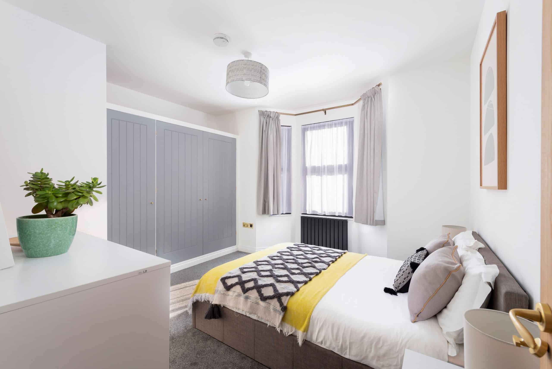
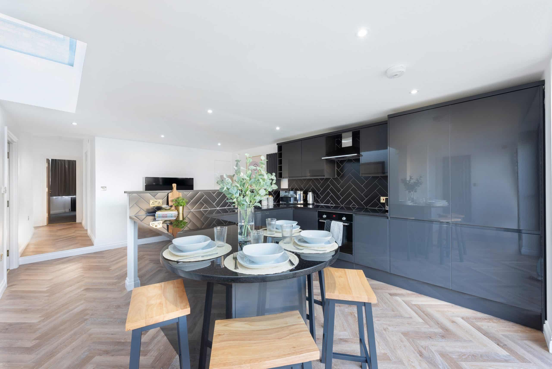
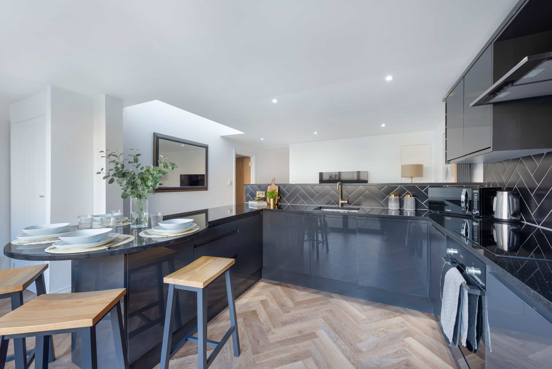
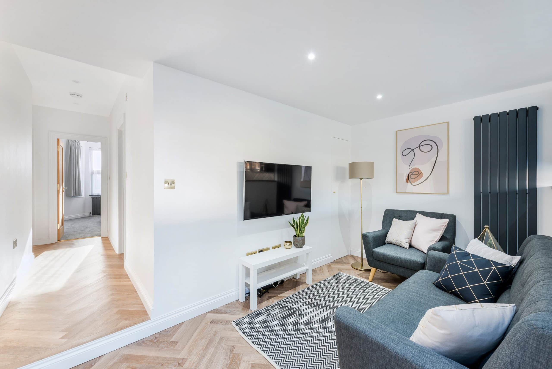
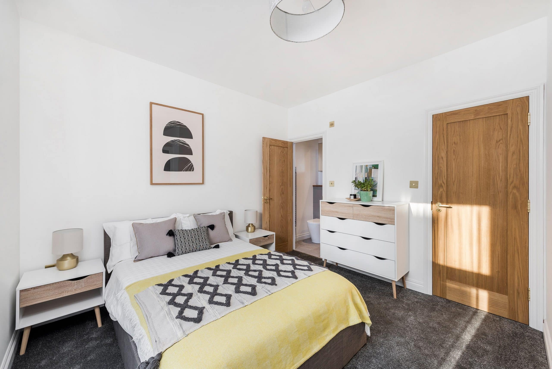
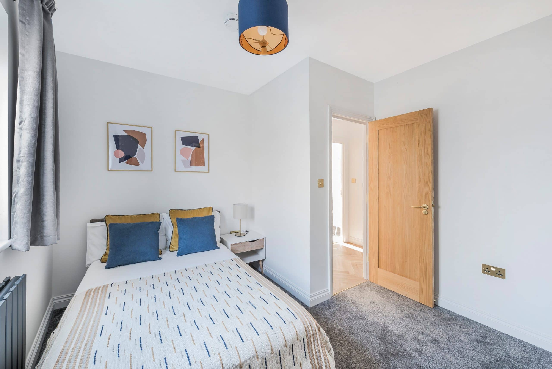
Chose the right architect for your next property development
If you’re a property developer in London or the Home Counties, we’d love to help you maximise the GDV of your scheme and create homes that any buyer/tenant would love to live in. Hear from our Director Ben Richards in this short video from the Property Development Summit 2020 about the key things you need to consider when instructing an architecture practice for your next property development.
If you’ve got a project to discuss, email details to: info@aurahomes.co.uk or call us on 0203 189 1619


