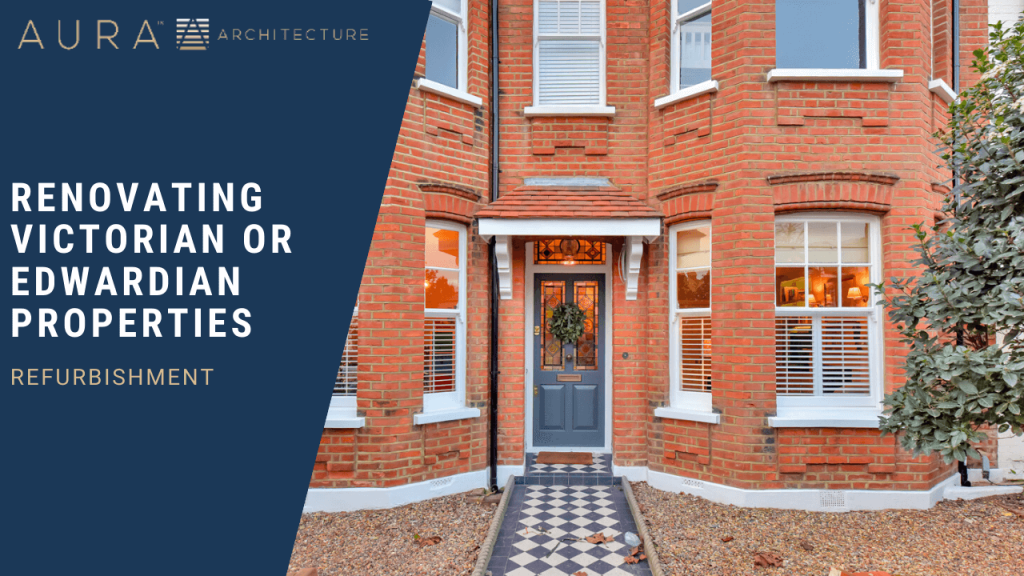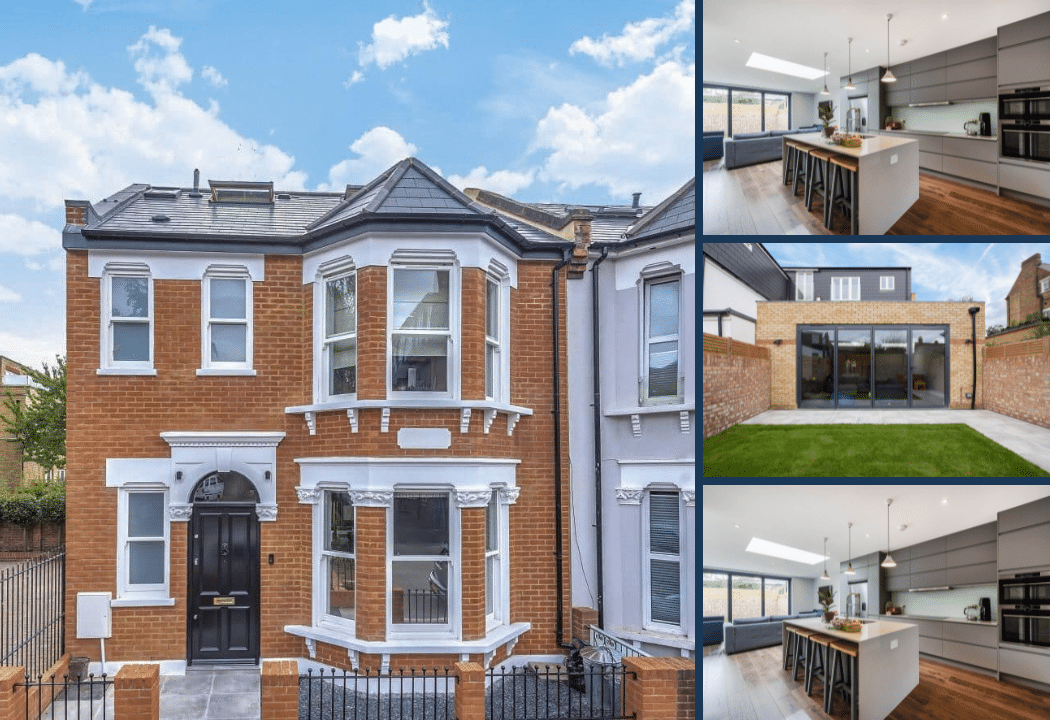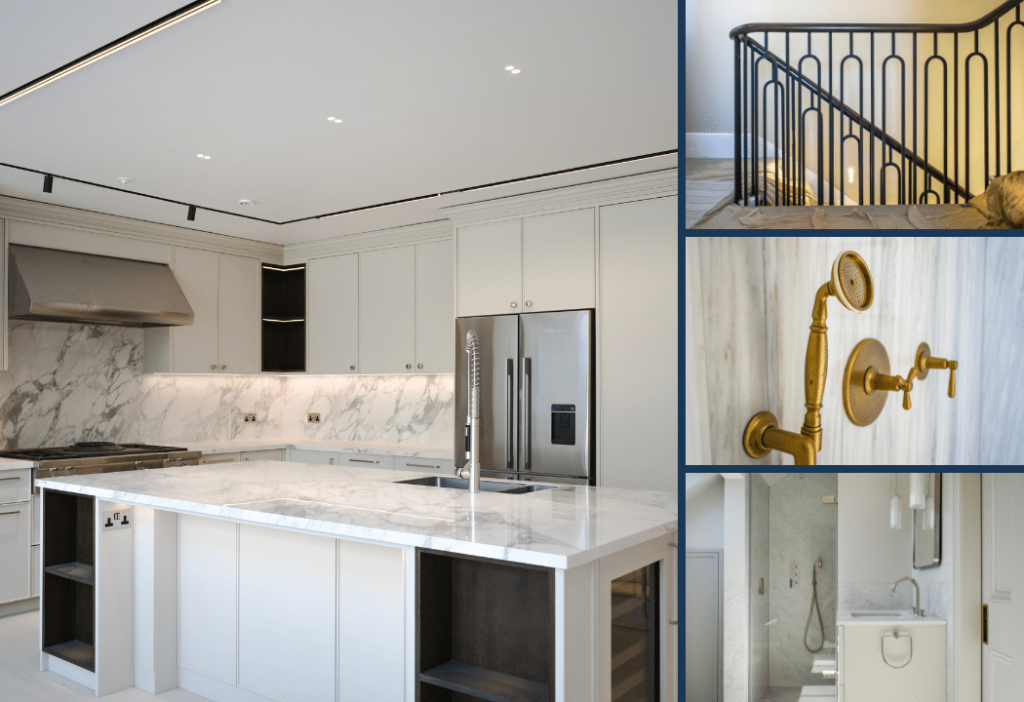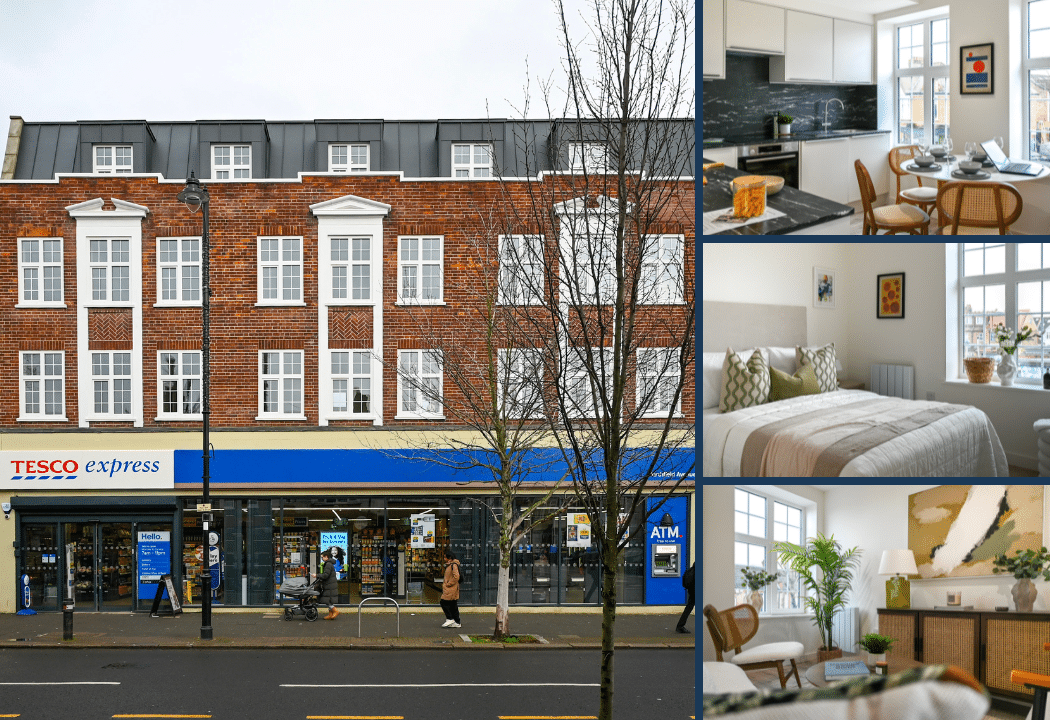
Franche Court Road
Stunning Victorian Home
Timeframe
7 Months
Build Date: Summer 2021
Budget
£200k
Location
Earlsfield
Council
Wandsworth Council
Design Brief
Our design brief was for a side & rear extension, loft conversion and internal alterations.
The side and rear extension would also incorporate a new bedroom with a shower room.

How much will my House Extension cost?
Description:
This project was great fun to work on. Our client was a cook, so the kitchen really was the heart of the home hence why natural daylight and a large kitchen/entertaining space was so important.
The ‘up and over’ glazing is a stunning feature giving views through to the garden.
The typical Victorian property needed some love and bringing into the 21st century with a side in-fill extension, rear extension, and a full loft extension with a pod to create an additional master suite with a bathroom and walk-in dressing room.
The client’s budget on this was tested, but the full construction works were carried out for under £200,000.
Proposed property:
– 3-bed end terrace – 136 sq.m
– Open-plan kitchen-diner
– Large roof lights
– Home office
– Utility room
– Downstairs WC
– Master suite with dressing room, en-suite and freestanding bath
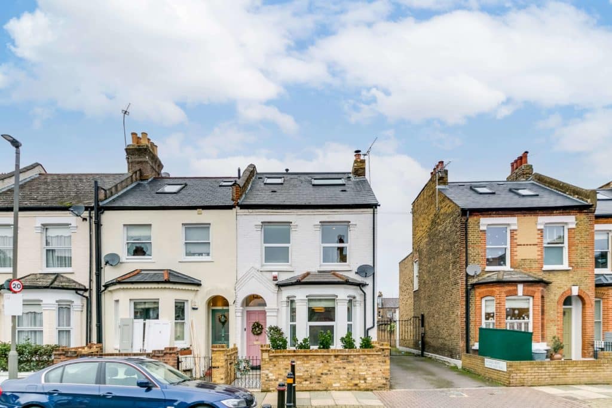
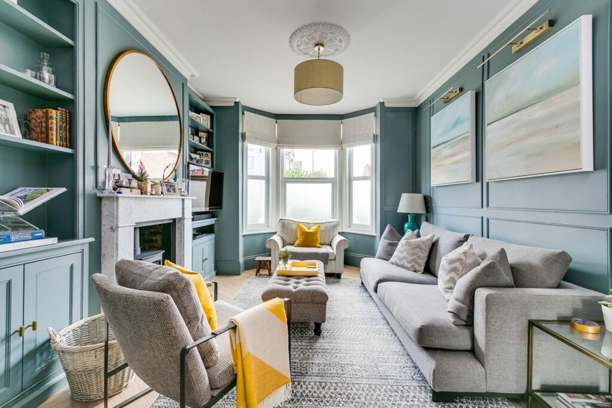
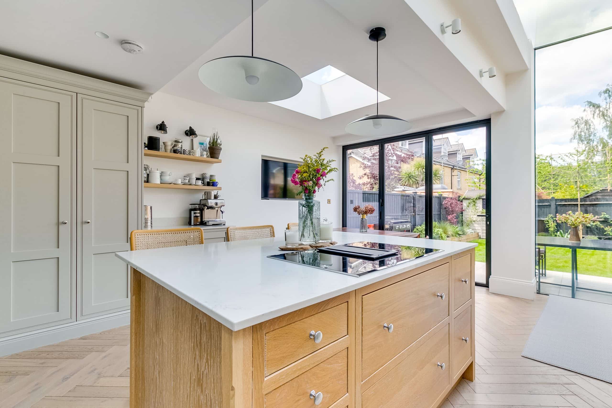
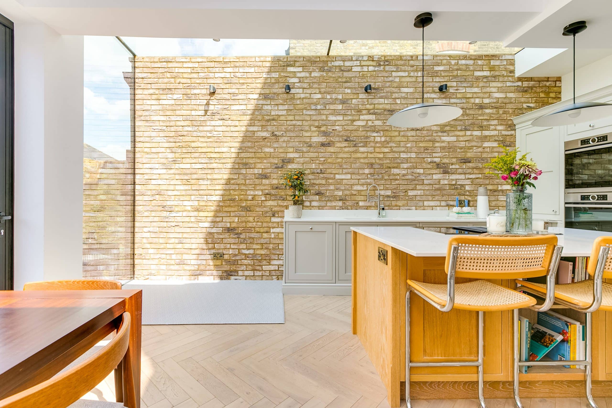
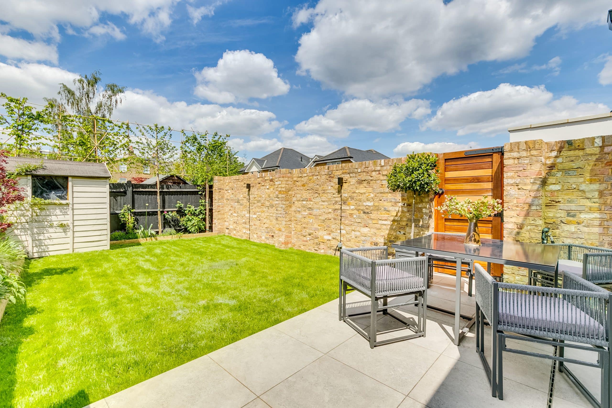
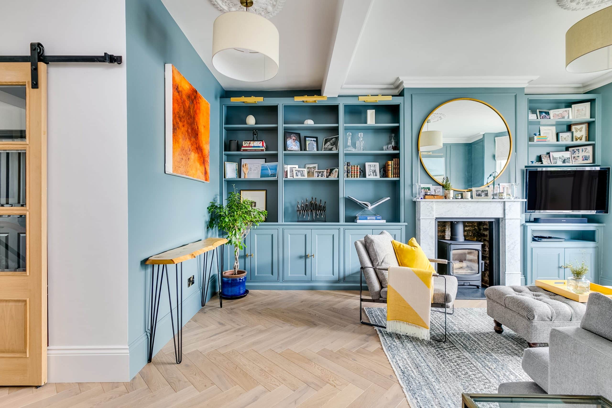
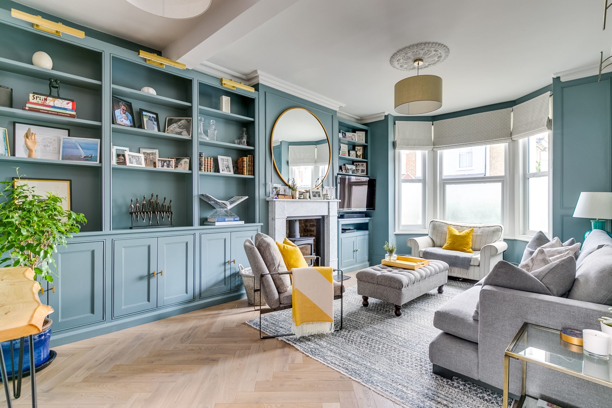
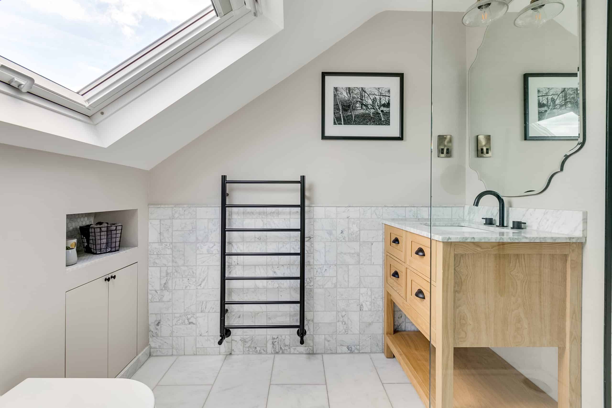
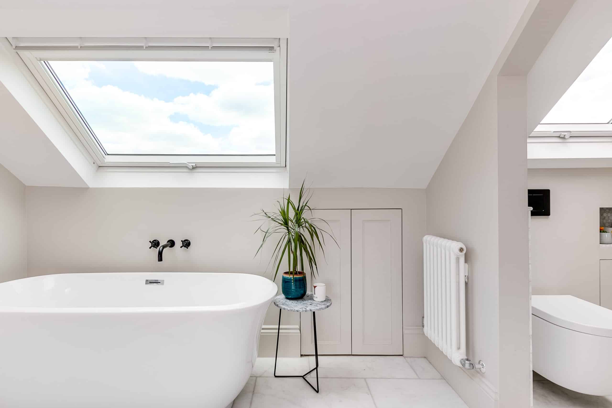
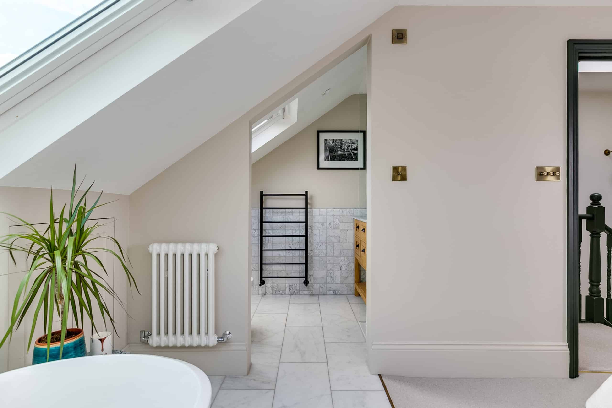
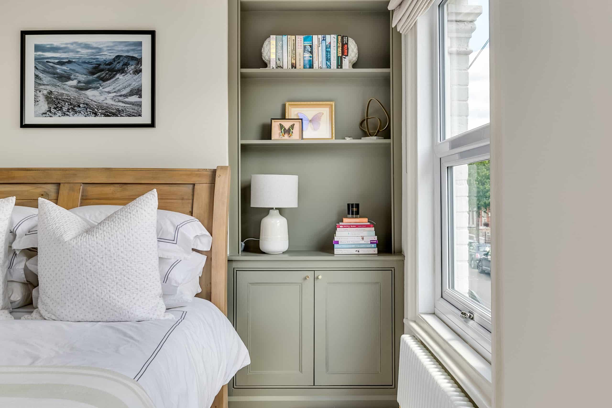
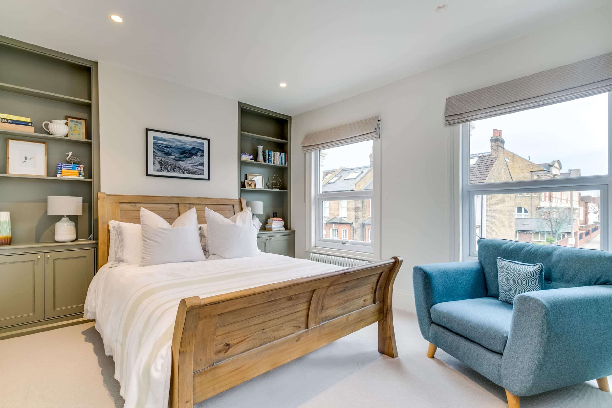
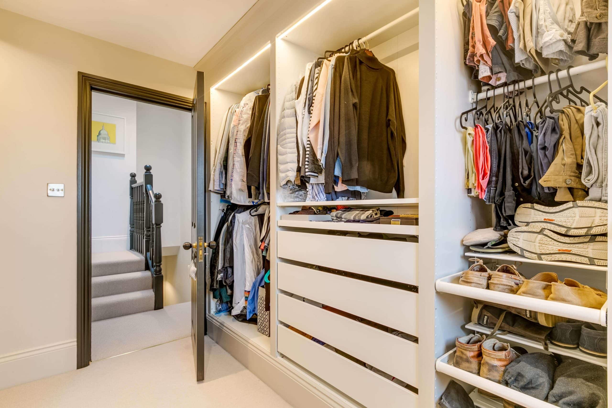
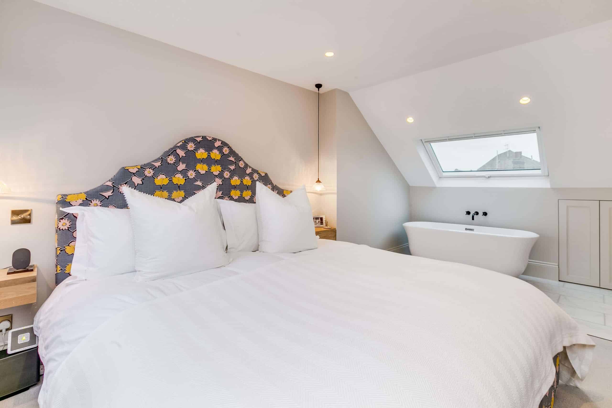
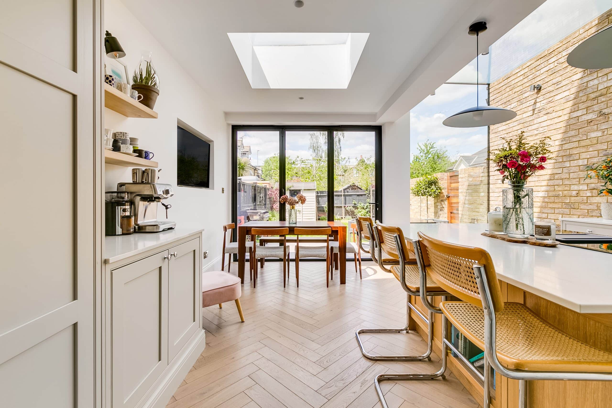
- Existing Ground Floor Plan
- Proposed Ground Floor Plan
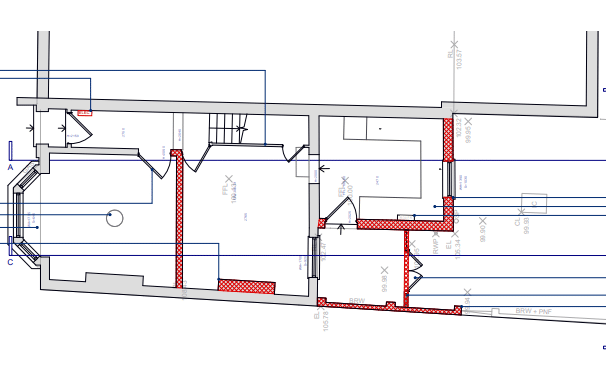
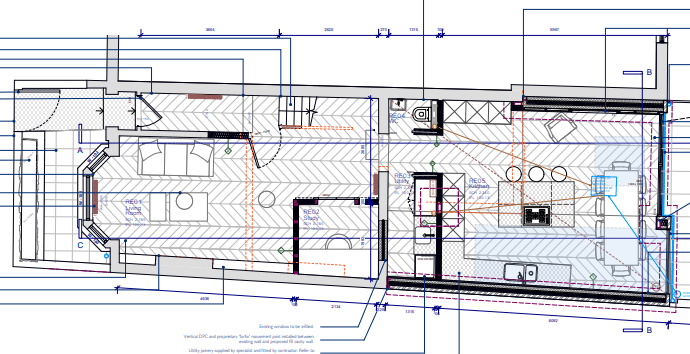
We love working on Victorian and Edwardian Properties.
Victorian and Edwardian properties are scattered all over parts of London.
Victorian homes usually have:
– Coloured brickwork
– High Pitched Roof
– Narrow Hallways
– Large Bay Windows
Edwardian homes usually feature:
– Mock Tudor Timber Cladding
– Wider Hallways
– Wider Brighter Rooms
– Parquet Flooring

