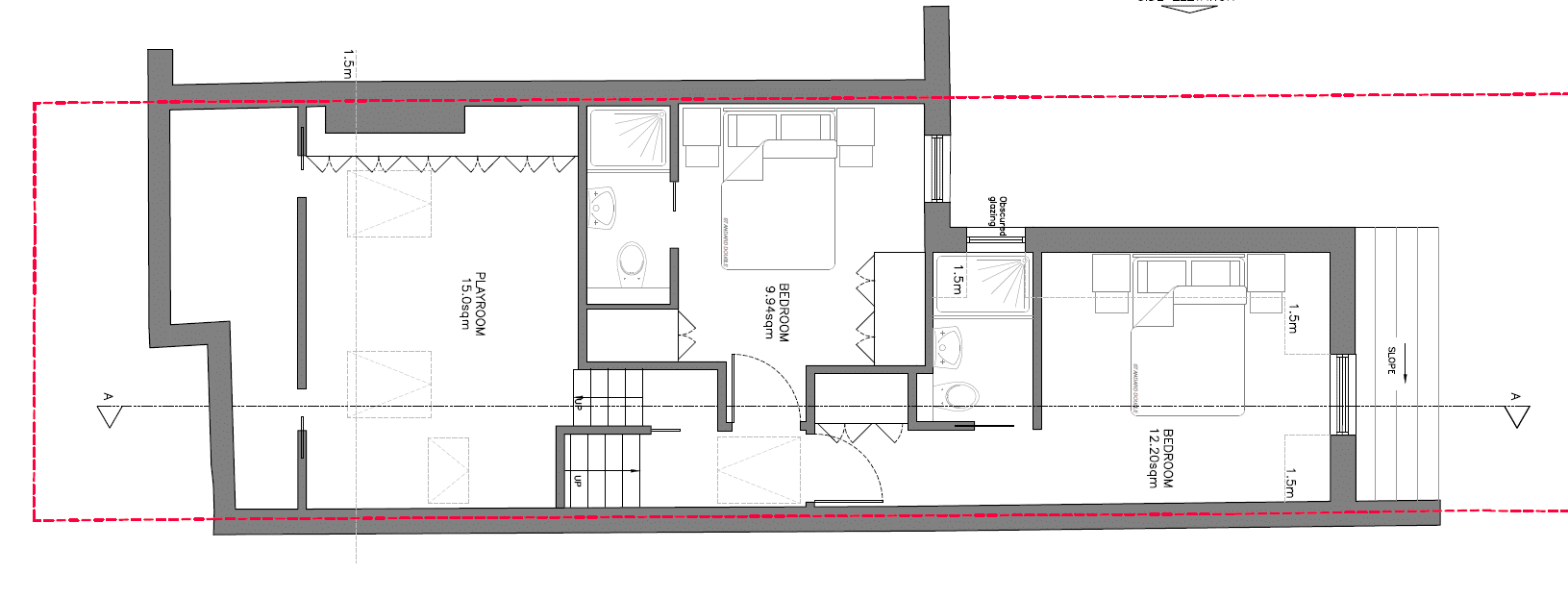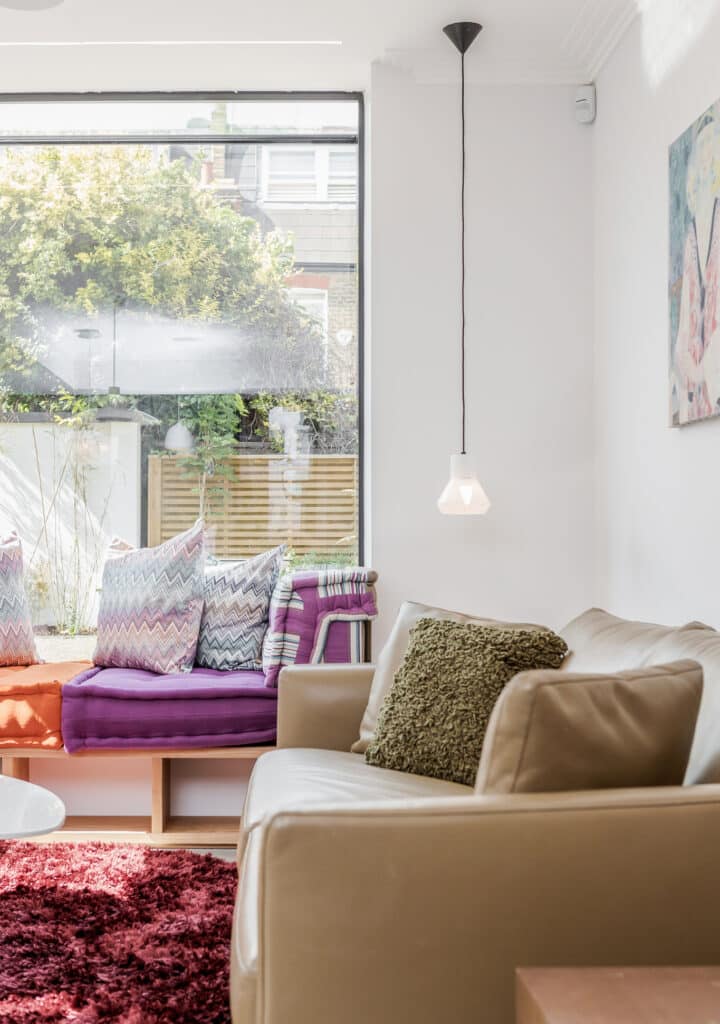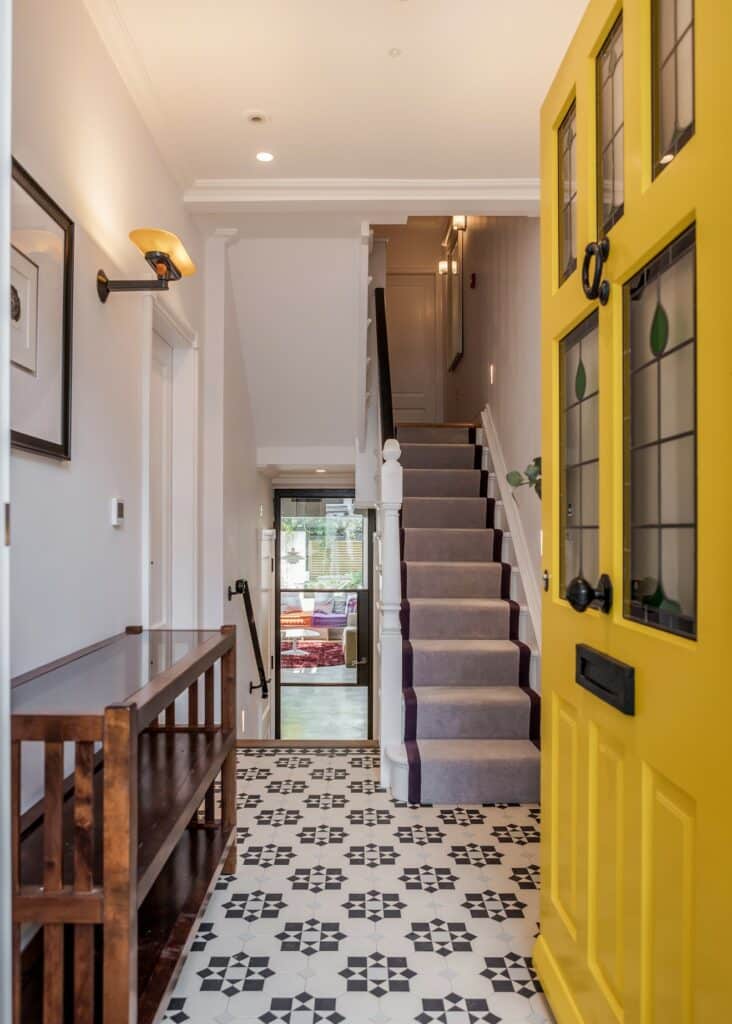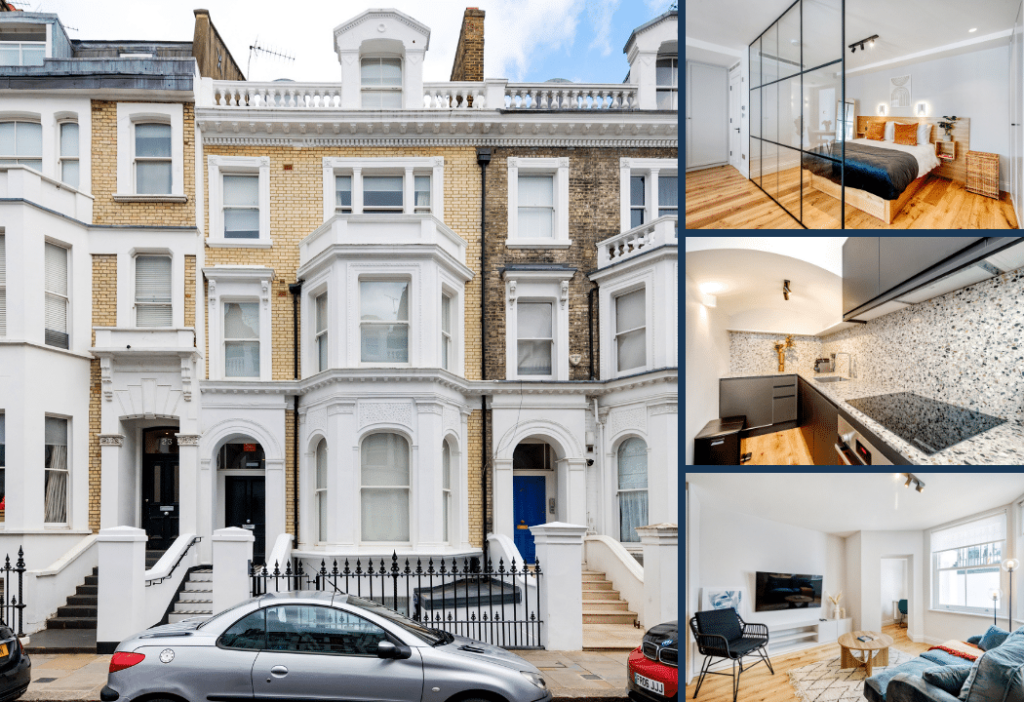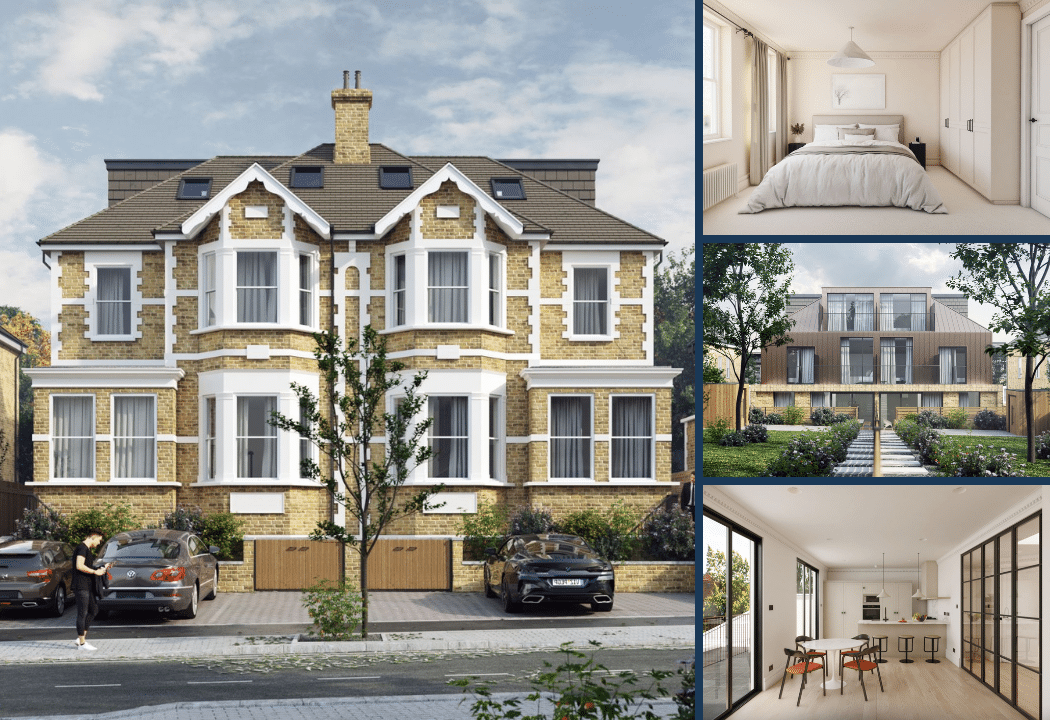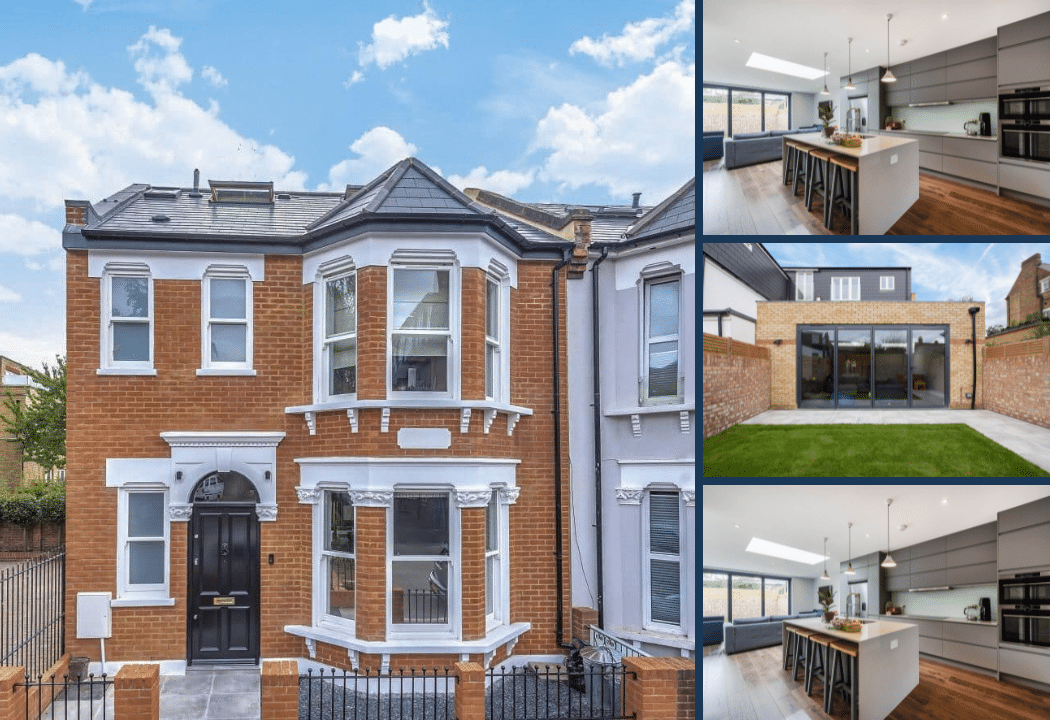
Fernside
Fantastic Victorian Home to 6-Bedroom HMO
Timeframe
10 Months
Build Date: Q3 2019
Budget
£400k
Location
Balham, London
Council
Wandsworth Council
Design Brief
To transform this existing 3-bed mid-terrace house into a 6-bed HMO, adding value for our client.
...a modern, light-filled rear elevation
A beautiful Victorian property in a prime location in Balham, South West London. This house was bought as a tired and un-modernised family home.
We’ve designed a modern, light-filled rear elevation that includes statement dormer windows with chunky metal surrounds, an Oriel projecting window, and a zinc-clad loft extension. The project consists of a part single-storey side extension, part two-storey rear extension and a loft extension to the rear. We have also cleverly lowered the top floor to create enough space in the loft for an additional bedroom – adding value for our client!
Existing property:
3-bed mid-terrace house – 118 sq.m
Proposed property:
6-bed mid-terrace HMO – 172 sq.m
6x en-suites
Separate WC
Adult reception room
Large open plan kitchen-living-dining room
Window seat
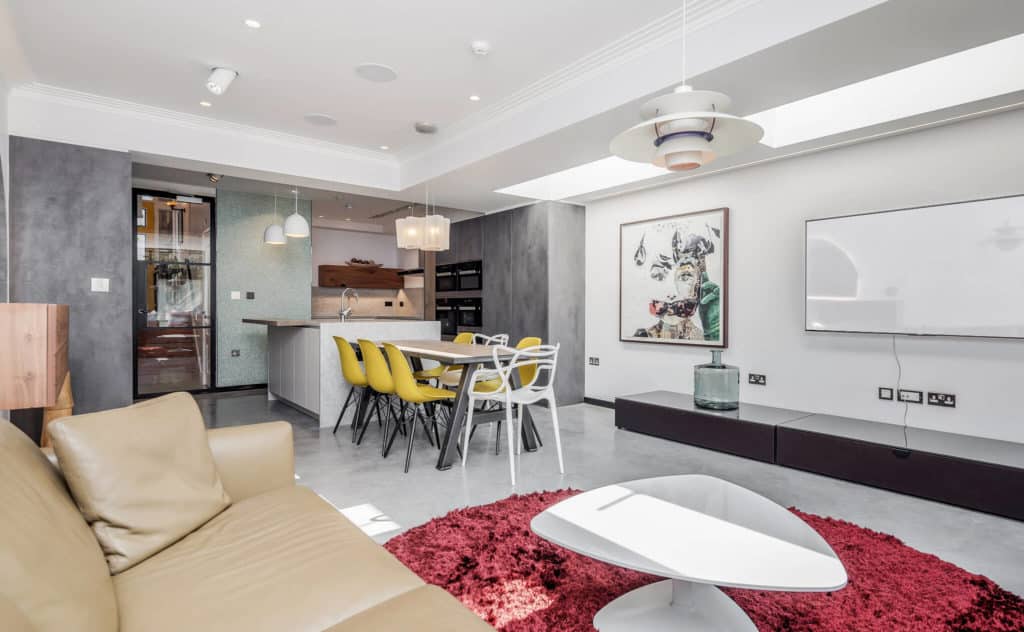
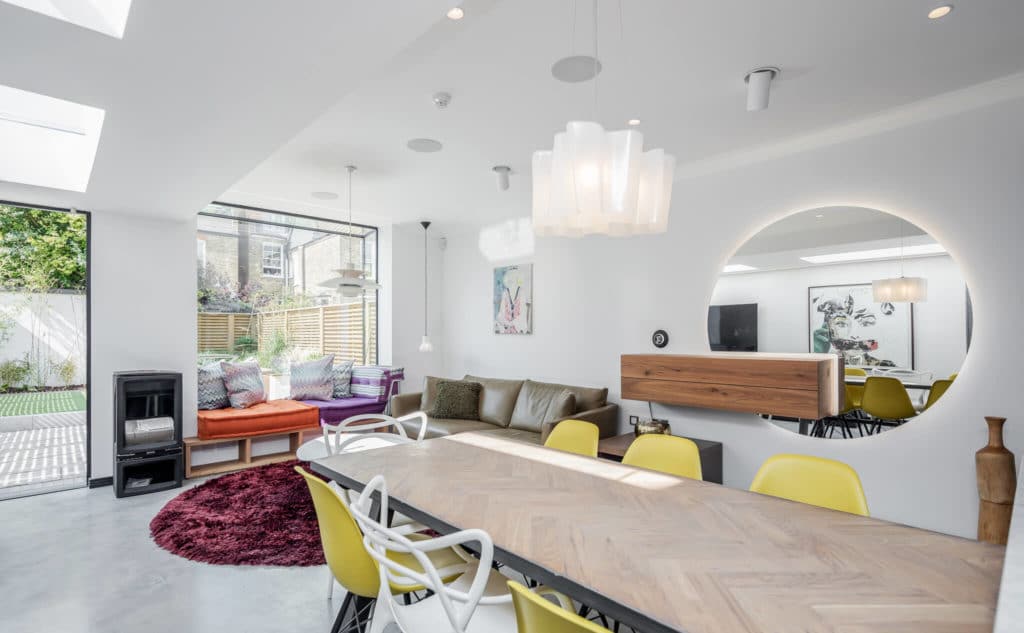
- Existing Ground Floor Plan
- Proposed Ground Floor Plan
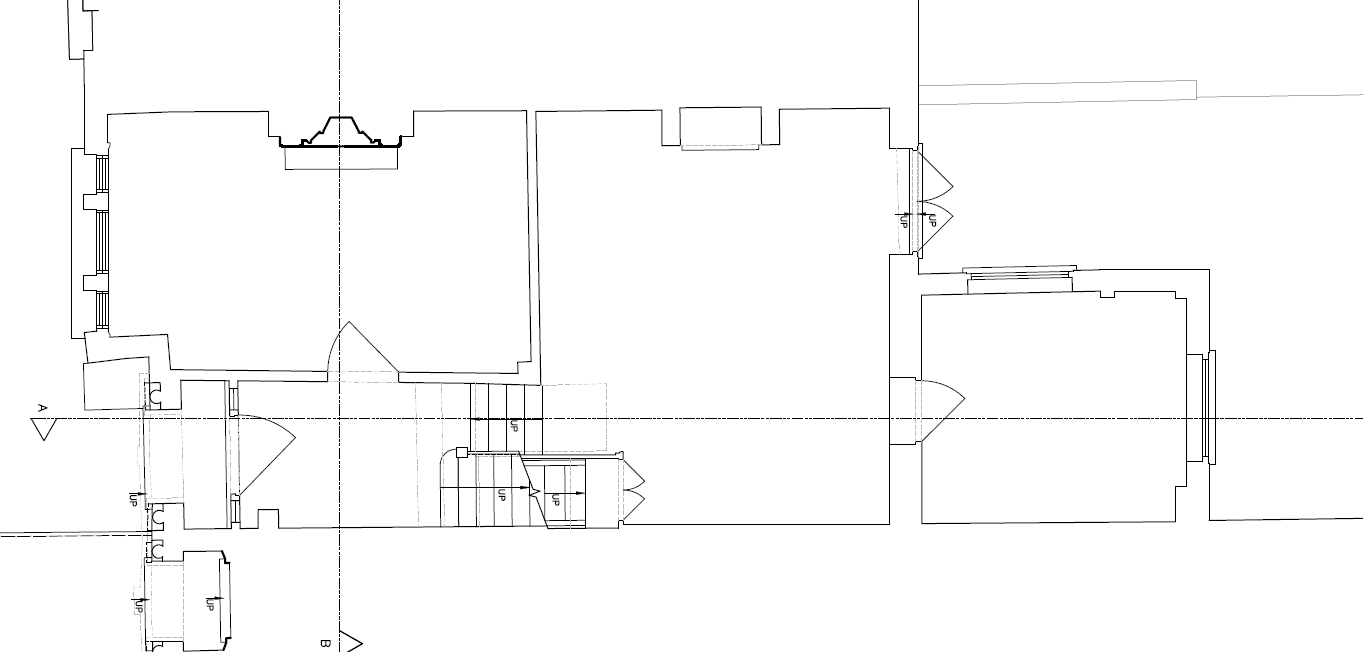
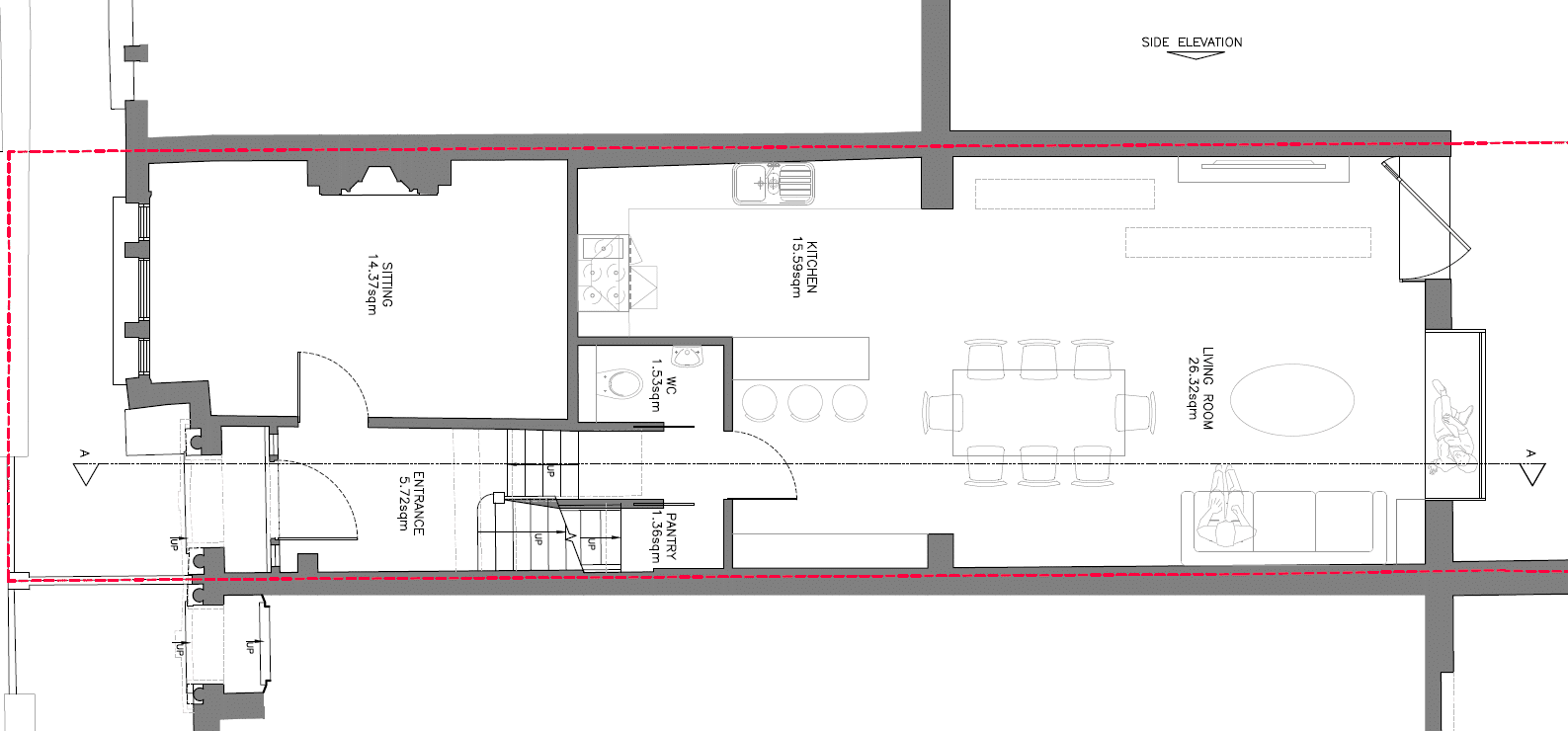
- Proposed First Floor Plan
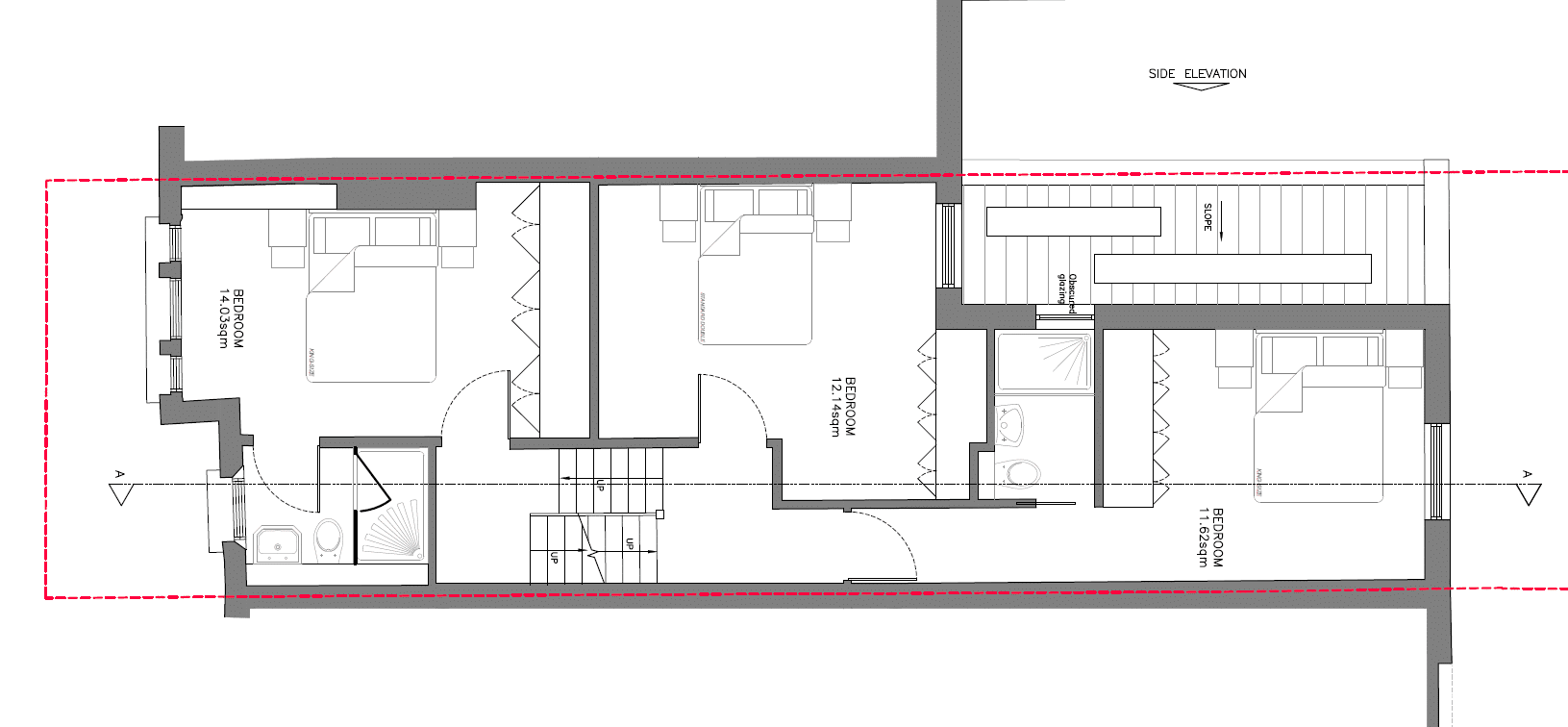
- Proposed Second Floor Plan
