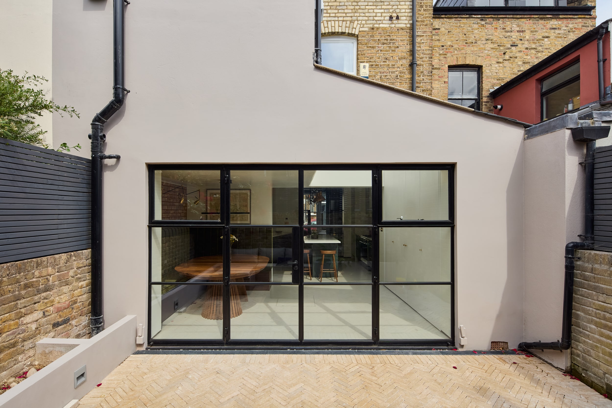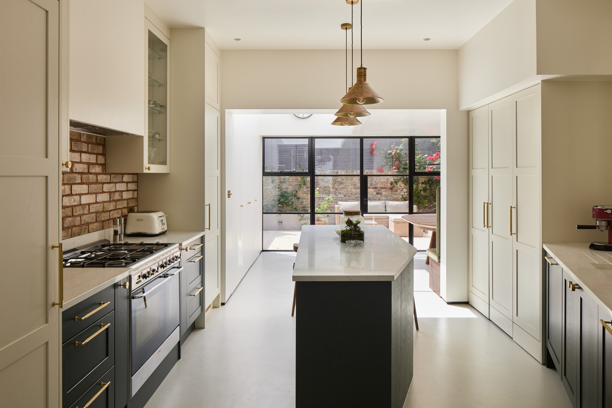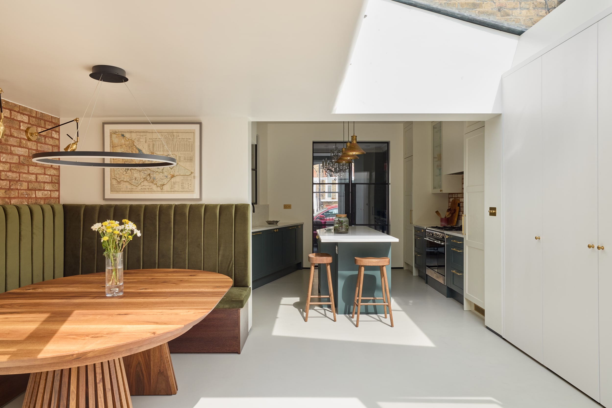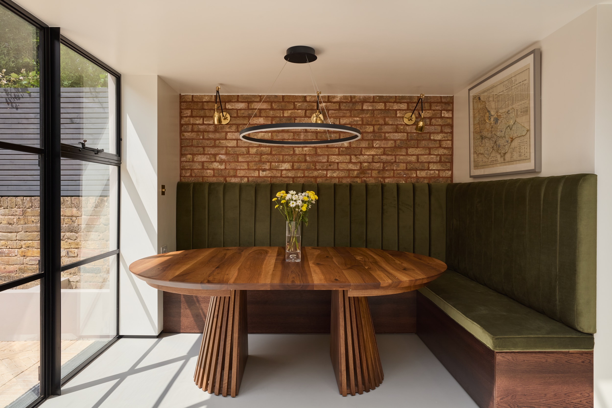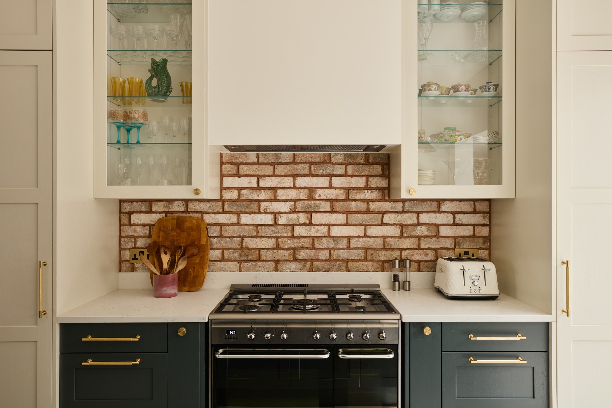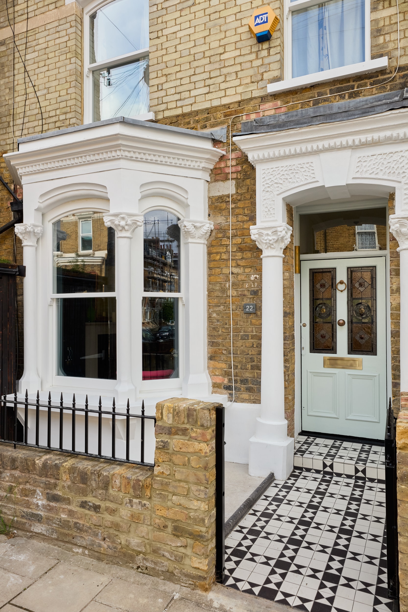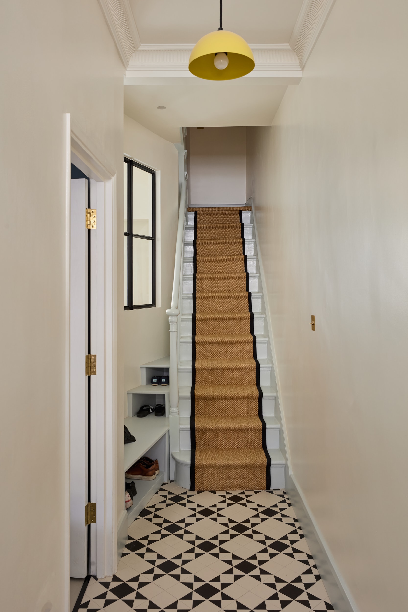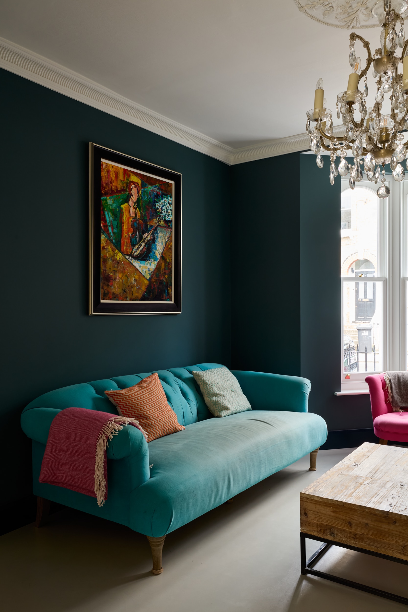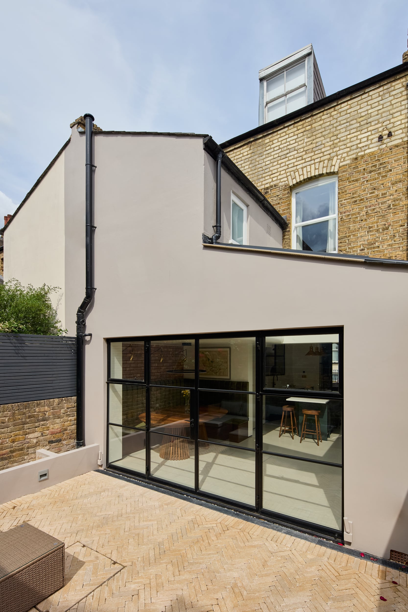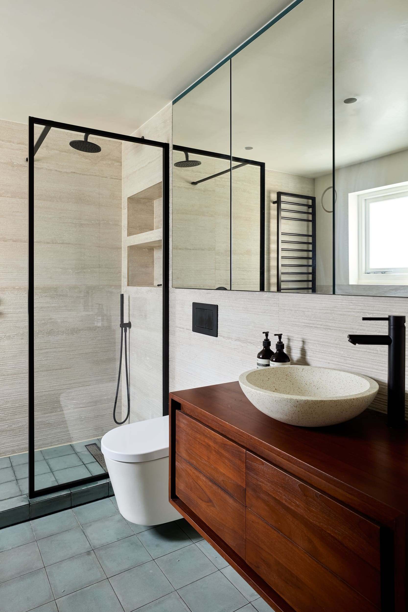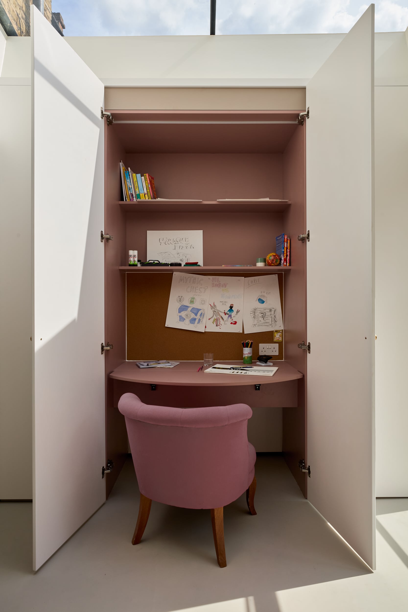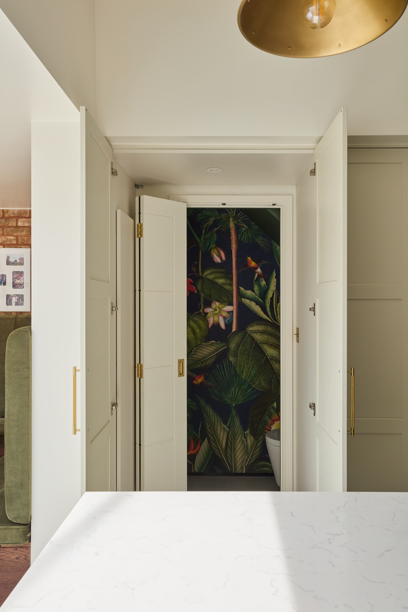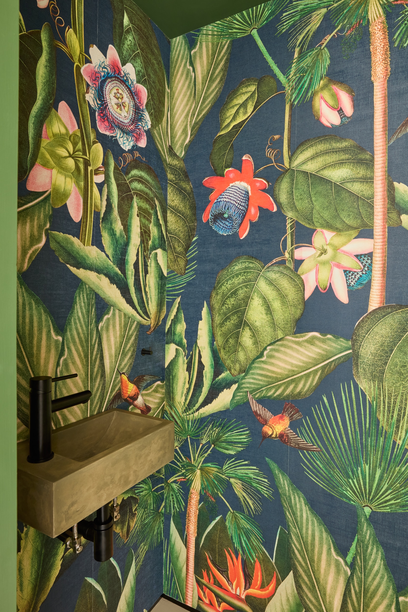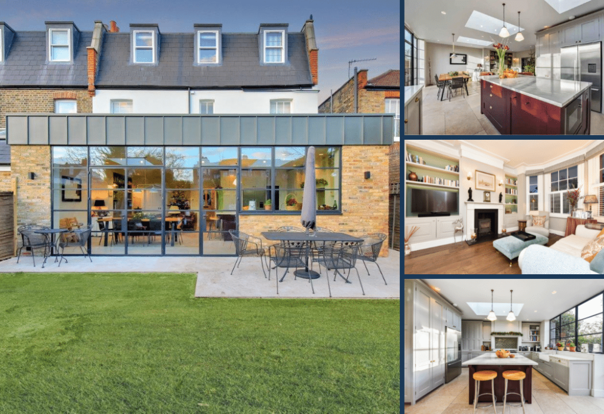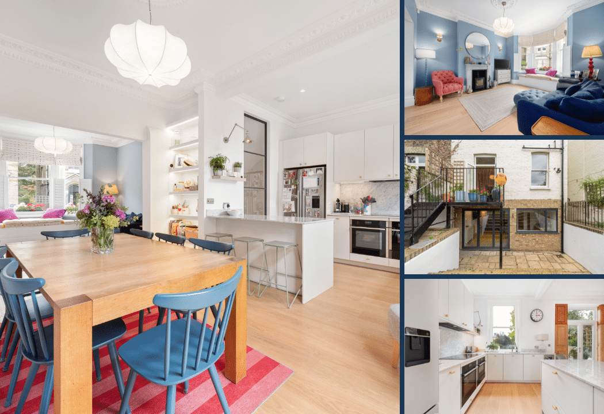
Brailsford Road
Internal Reconfiguration & Interior Design
Timeframe
Client Contact: Oct 23
Completion: June 2025
Budget
£200k
Location
Brixton
Council
Lambeth Council
Design Brief
The main part of the brief was to transform the ground floor, as well as a few other areas in their home, which consisted of opening up and reconfiguring the space. We were also instructed to carry out the full interior design.
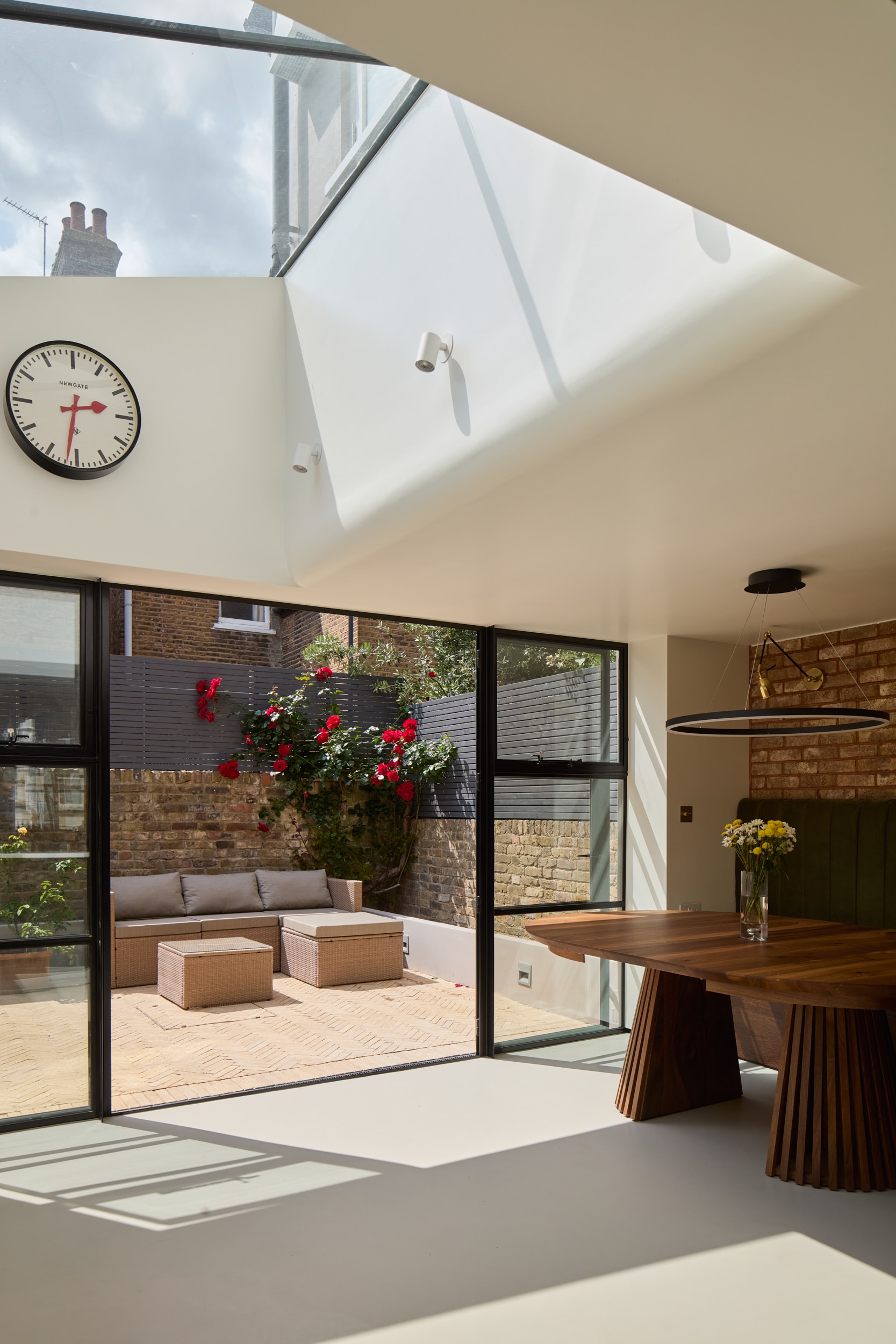
A period home, reimagined with bold detailing and effortless flow.
This project in Brixton saw the complete transformation of a beautiful period property, where our team delivered full architectural and interior design services. Our clients came to us with a clear goal: to reimagine and open up their ground floor layout to create a more functional, light-filled family space that better connected with the garden.
The existing ground floor had a small, enclosed dining room and utility space facing the rear. We reconfigured the layout to form one generous open-plan kitchen and dining area, with carefully considered design interventions throughout. At the rear, we installed full-width Crittall-style glazing from Bespoke Glazing Design, allowing natural light to flood in and creating a seamless transition to the re-landscaped courtyard. A large rooflight was also added above the kitchen to maximise the home’s southwest orientation and keep the interior bright throughout the day.
Inside, we introduced matching internal sliding Crittall doors to zone the open-plan layout while continuing that bold, black-framed design language. The kitchen was entirely bespoke, including concealed joinery that cleverly hides a reconfigured ground-floor WC—maximising functionality without compromising aesthetics.
To complement the new internal space, the rear façade was re-rendered in a softer tone, with limestone tiling and timber fencing completing the refreshed exterior. The result is a refined, cohesive home that feels both contemporary and timeless, tailored exactly to how the homeowners live and entertain.
We also transformed the entrance hallway and the first floor main bathroom, as you can see from the photos below.
