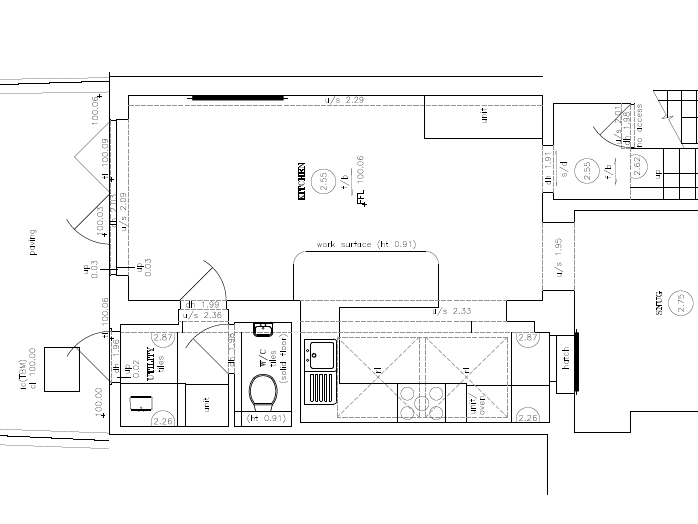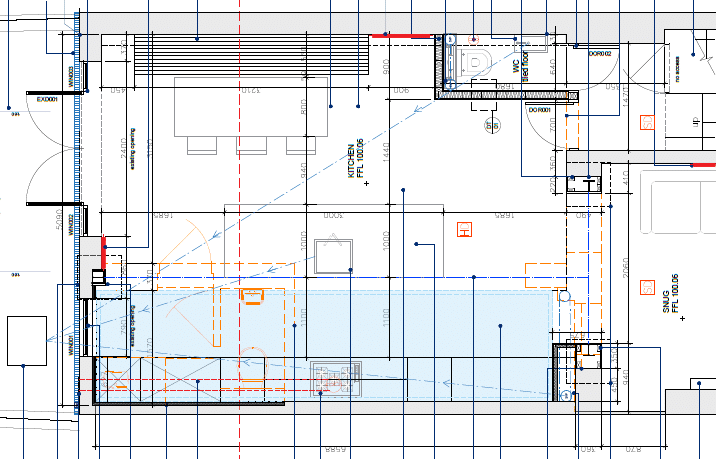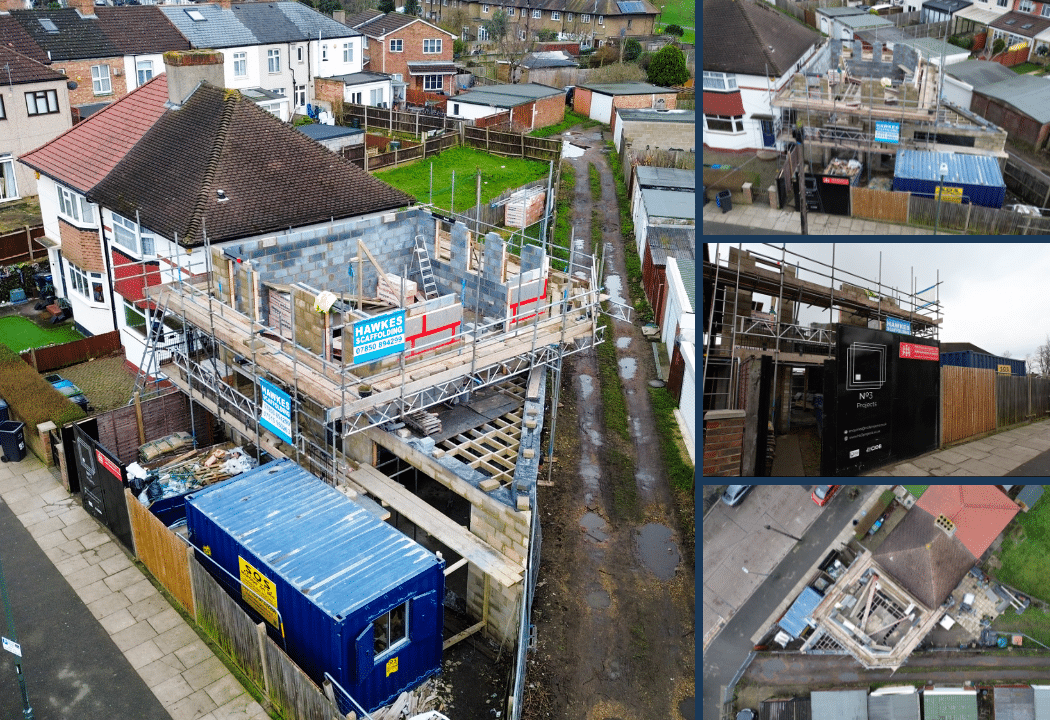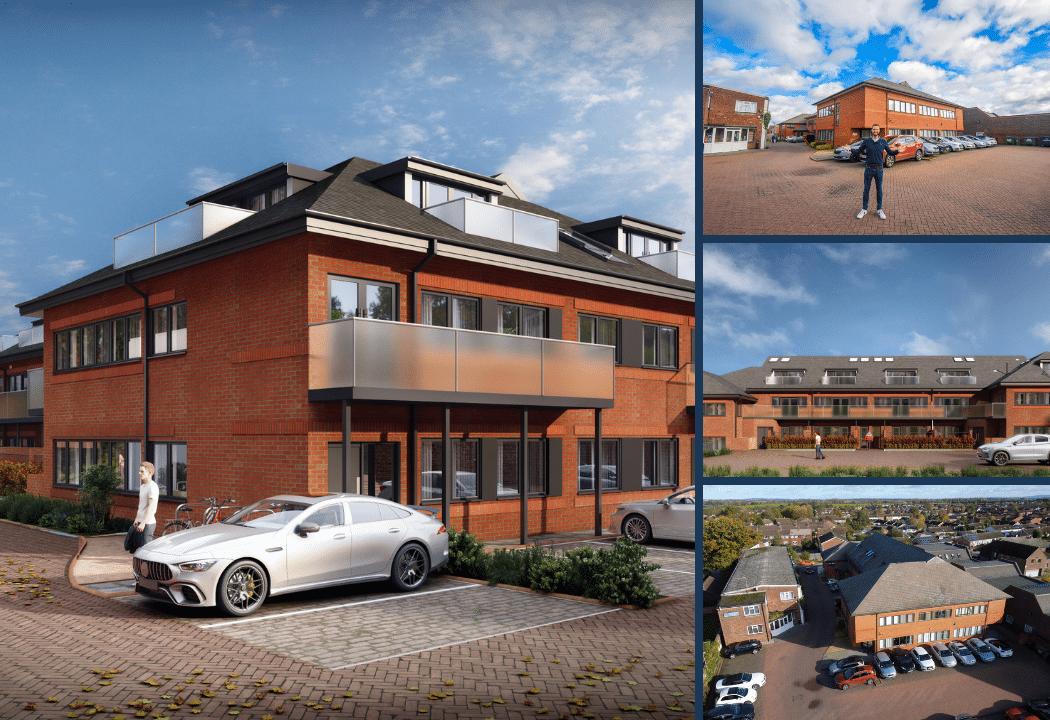
Chestnut Grove
Complete renovation of this beautiful five-bedroom Victorian property
Timeframe
Build: 4 months
Build Date: 2021
Budget
£200k
Location
Balham, London
Council
Wandsworth Council
Design Brief
Our client’s brief was a complete renovation of this beautiful five-bedroom Victorian property, as well as extending the kitchen-dining room out towards the garden.
A wonderfully light and
airy space!
The end result is a wonderfully light and airy space for the family to eat and entertain that will last a lifetime. This transformed living space boasts Crittall Style French doors and windows, a high spec Tom Howley Shaker Style Kitchen and elegant stone worktops that span the vast kitchen island. The snug was opened up so that it flowed into the kitchen area, creating a better sense of connection when entertaining and for day-to-day living.
Elsewhere in the house, the front reception has been refurbished to form a classic and calming environment to unwind with slim framed mirrors. Replicating the black profiles of the crystal windows and doors used in the kitchen area, a log burner installed within the existing chimney breast makes this room a cosy retreat during the winter. Despite successfully delivering our client’s vision, this project was not without its difficulties.
The previous owners were clearly on a budget, so many of the original external walls were kept providing structural support for the existing side return extension. This may have saved cost, but really restricted the spaces and does not achieve the open plan kitchen that our clients wanted.
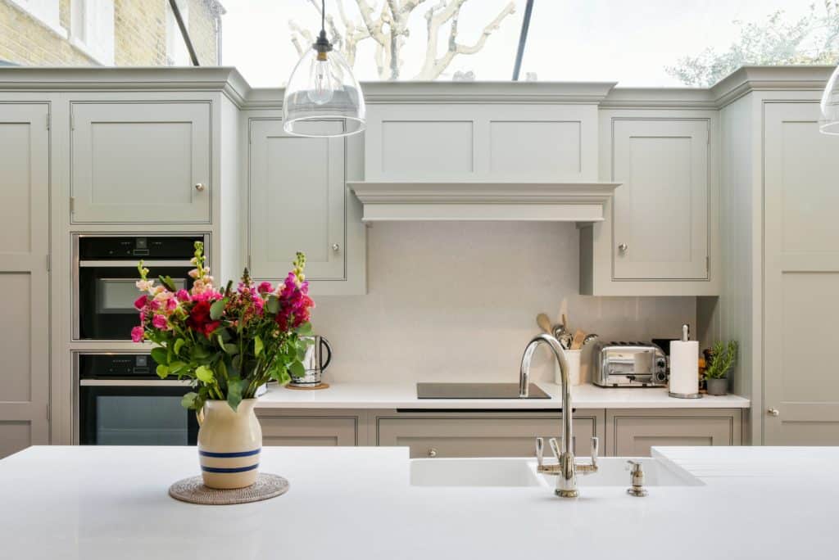
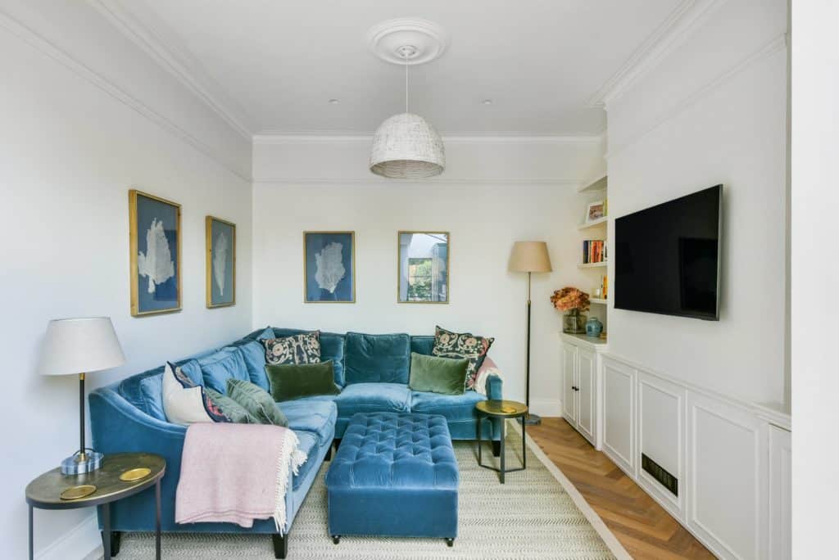
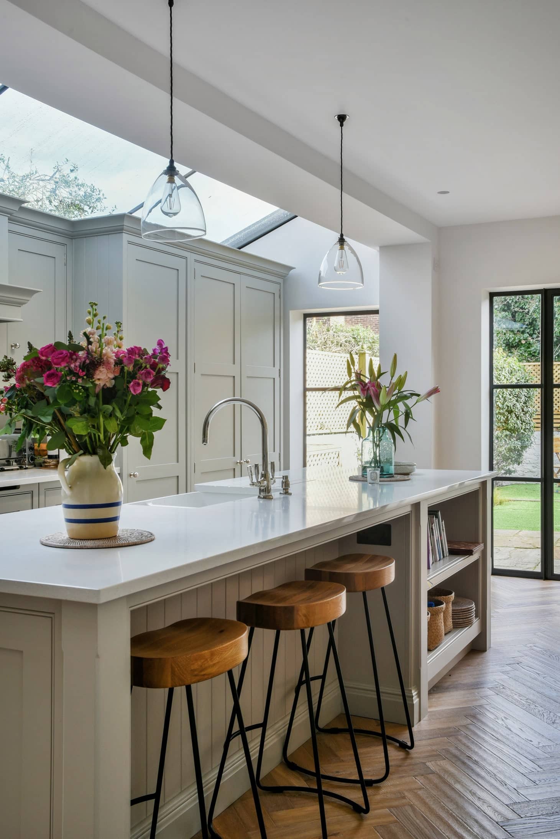
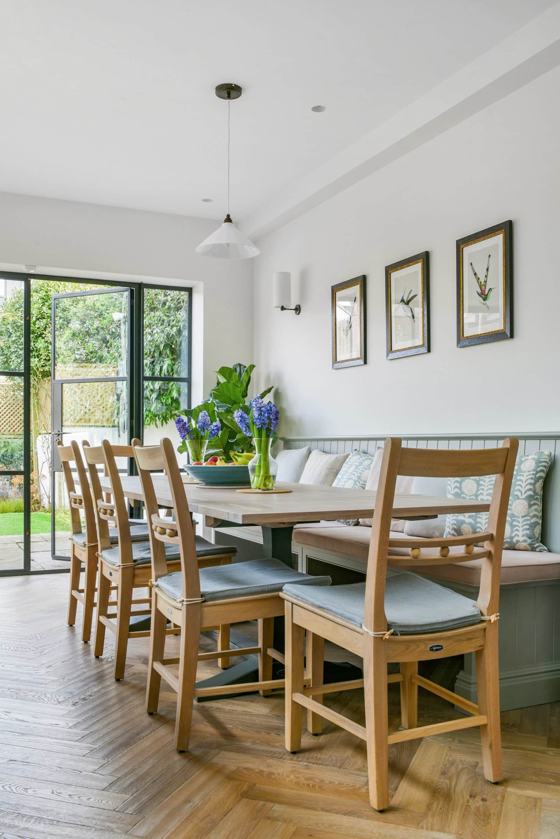
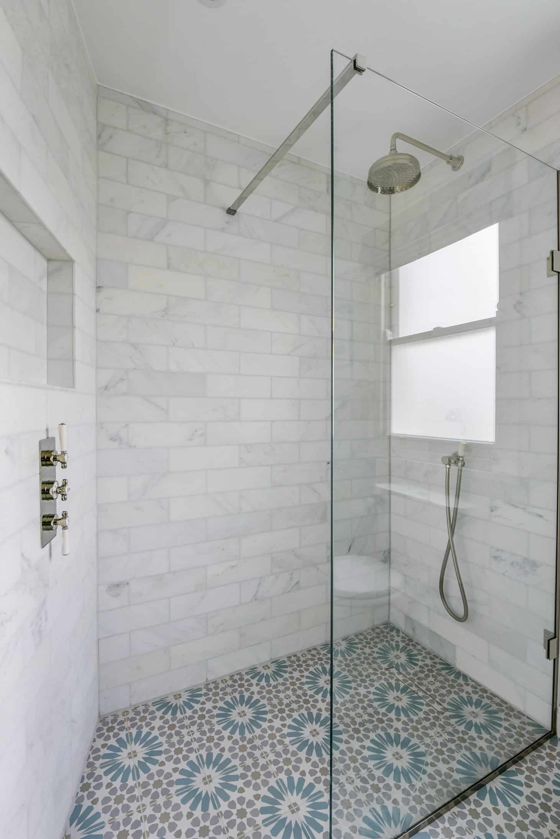
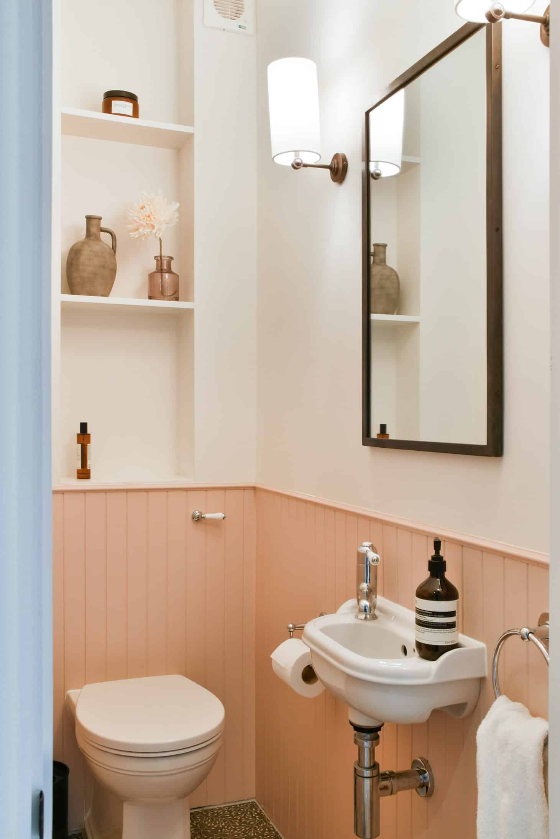
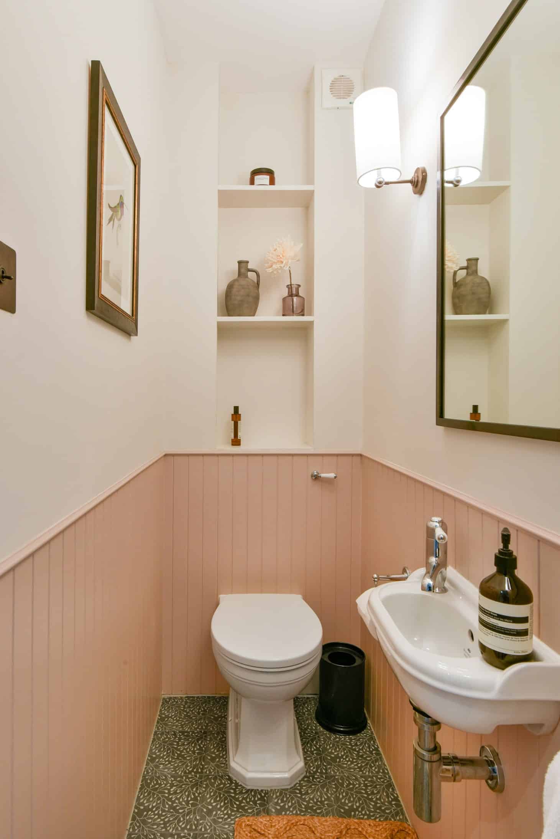
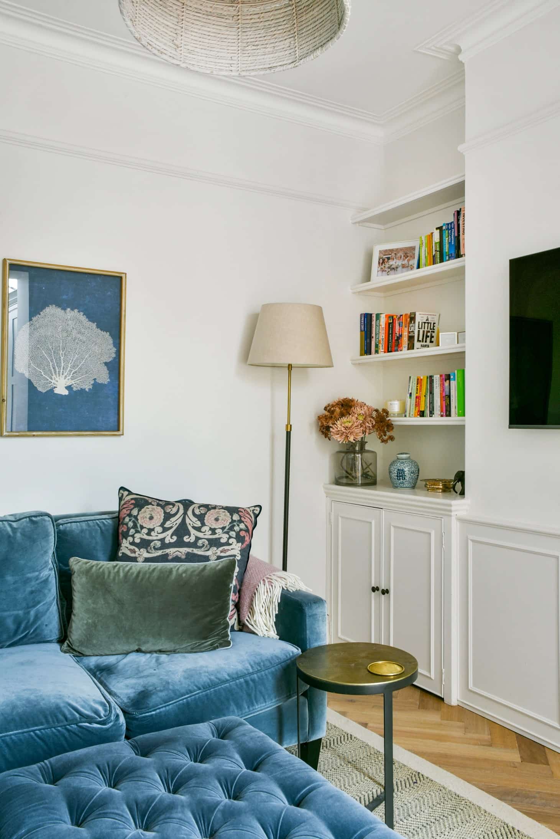
Click below to find out how much this Kitchen cost!
Problems we faced during this build:
The previous owners were clearly on a budget, so many of the original external walls were kept providing structural support for the existing side return extension. This may have saved cost, but really restricted the spaces and does not achieve the open plan kitchen that our clients wanted.
The previous builders were clearly cutting corners too, as they built over a Thames water drain and did not install adequate foundations under the party wall with the neighbours. Unfortunately, this cost our clients over £5,000 to rectify, and we lost two weeks during the build program.
Delay and unforeseen costs are common when undertaking home renovations, although many of these pitfalls can be avoided if one is armed with the correct knowledge and an understanding of each step of the Home Improvement journey.
- Existing Ground Floor Plan
- Proposed Ground Floor Plan
