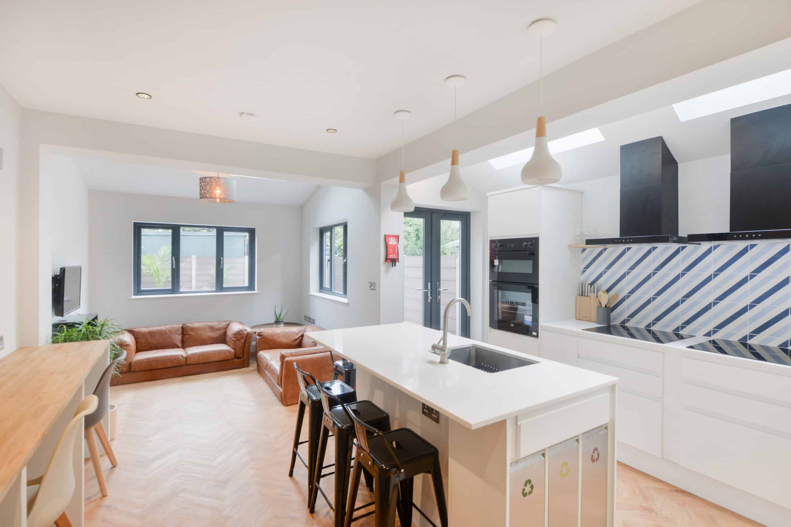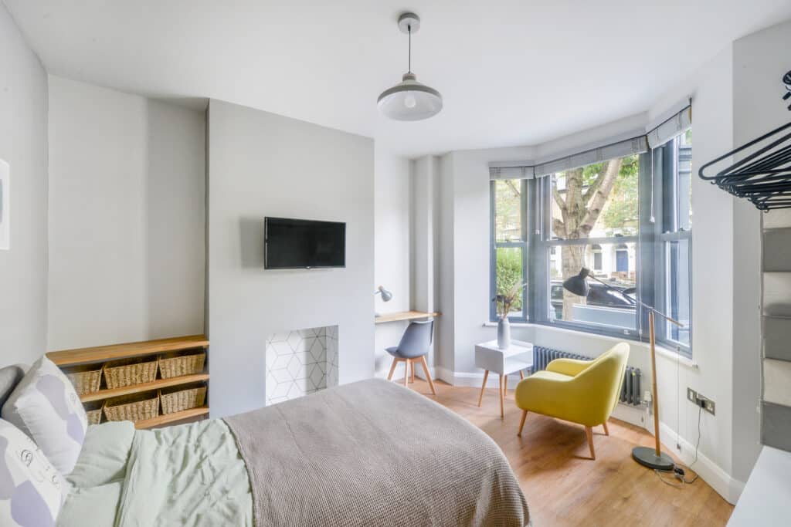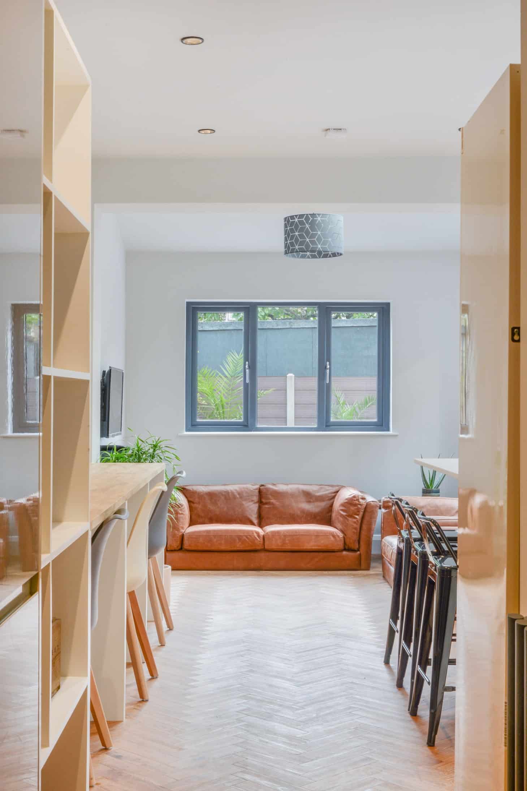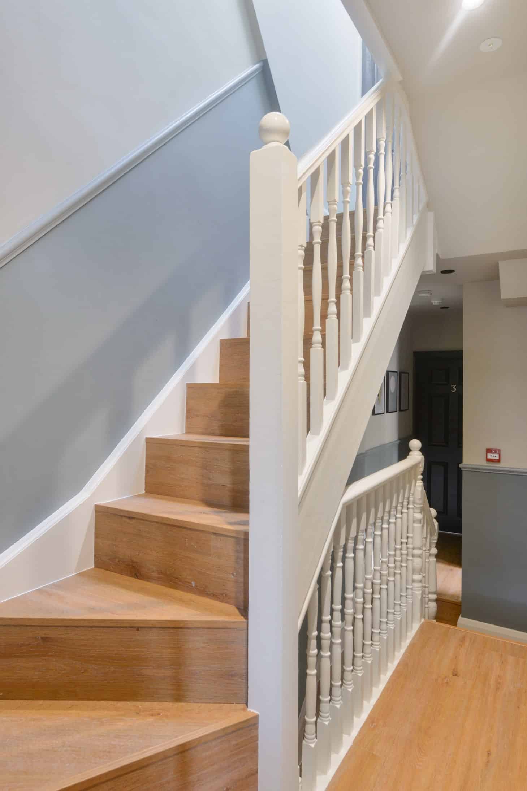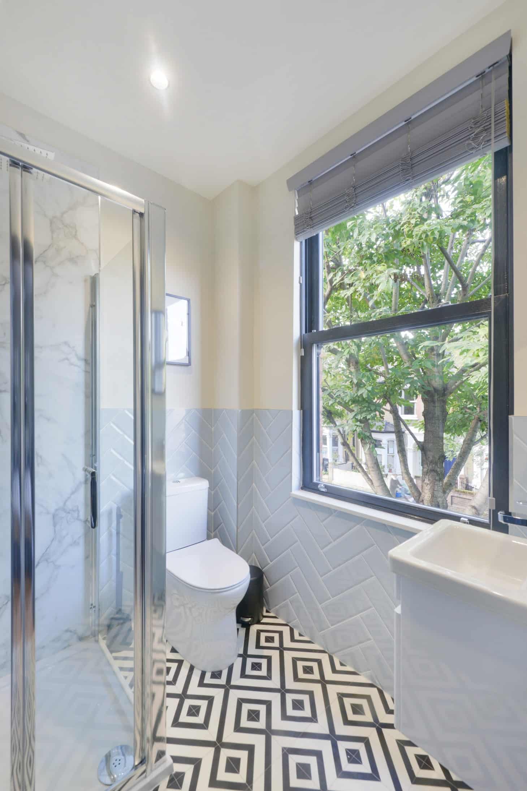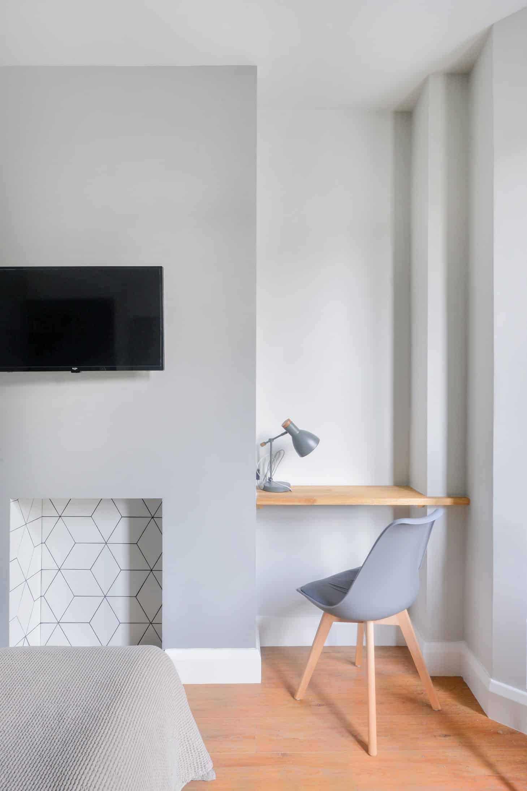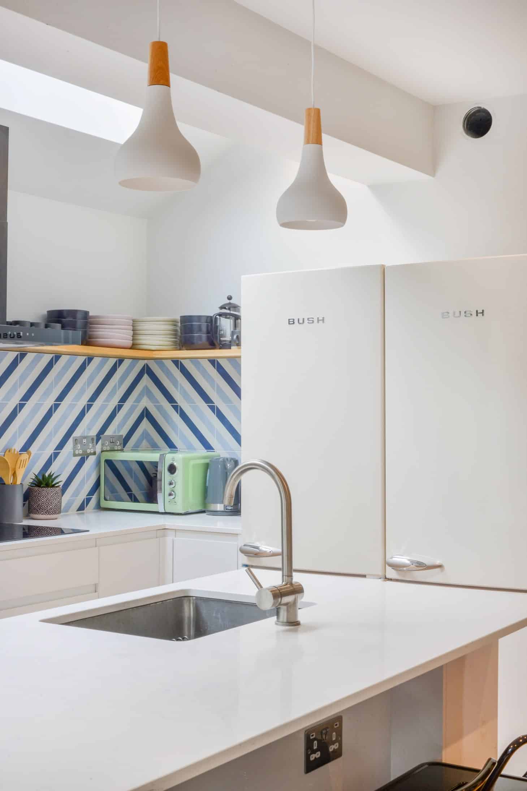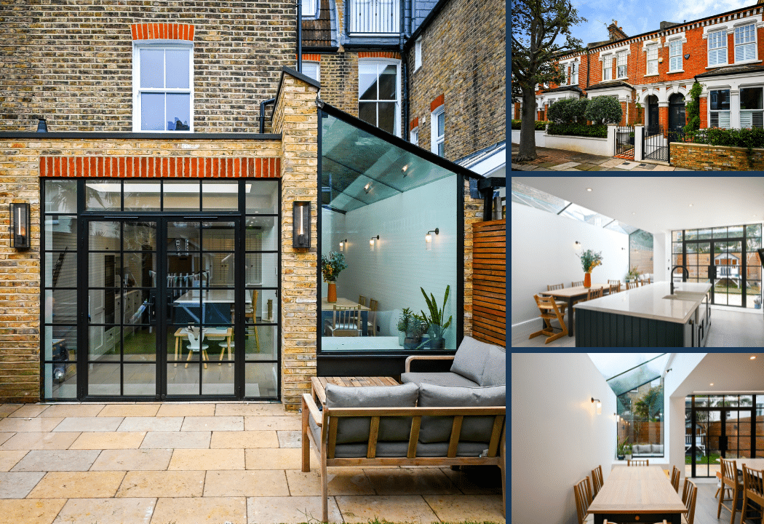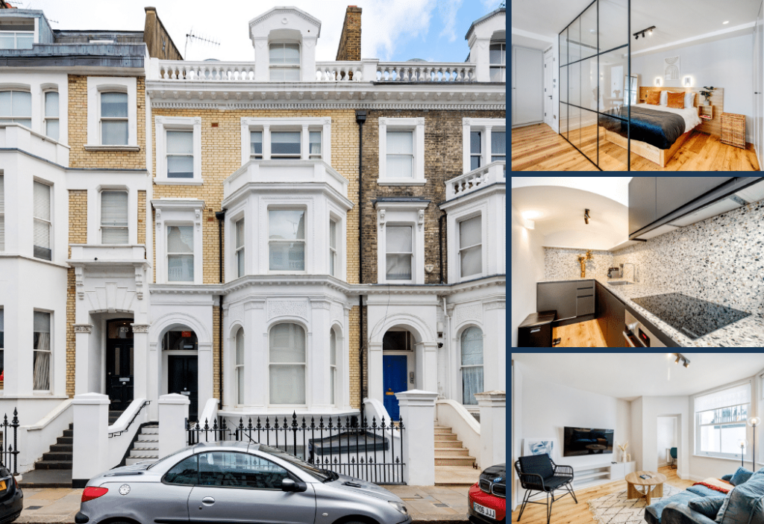
Trehurst
High-end 6-bed HMO with Kitchen and Loft Extensions
Timeframe
Build Date: 2020
Budget
£200k
Location
Hackney
Council
Hackney Council
Design Brief
The property developer wanted to maximise space within this property, and needed us to work with Hackney Council to create 6 high-end ensuite bedrooms through a loft conversion and side & rear extensions.
We have been able to maximise the space – while maximising value.
This elegantly finished HMO (House of Multiple Occupancy), situated in North East London, is every house sharers dream home.
We worked hard with Hackney Council to maximise the space of this property, as the Council were initially warry about having too large a mass on the street of the property. After negotiating an agreement with the Council, we delivered a loft conversion with a rear outrigger and a side infill extension at ground level. Creating 6 high-end ensuite bedrooms for the property developer. Before we started work on this project, this house was run down, unloved, and empty property.
Here are some of the features that were added:
- Solar panels
- Ensuites to every bedroom
- Modern Interiors
- Underfloor heating
- HVAC system throughout
- Huge, modern open plan kitchen with an island
- Tonnes of storage
- Light-filled spaces
- A private courtyard for one of the bedrooms
- A shared garden with a vegetable patch
Working alongside the Property Developer and the Council, we have been able to maximise the space of this property to provide a high-end home for these lucky house sharers – while maximising value.
