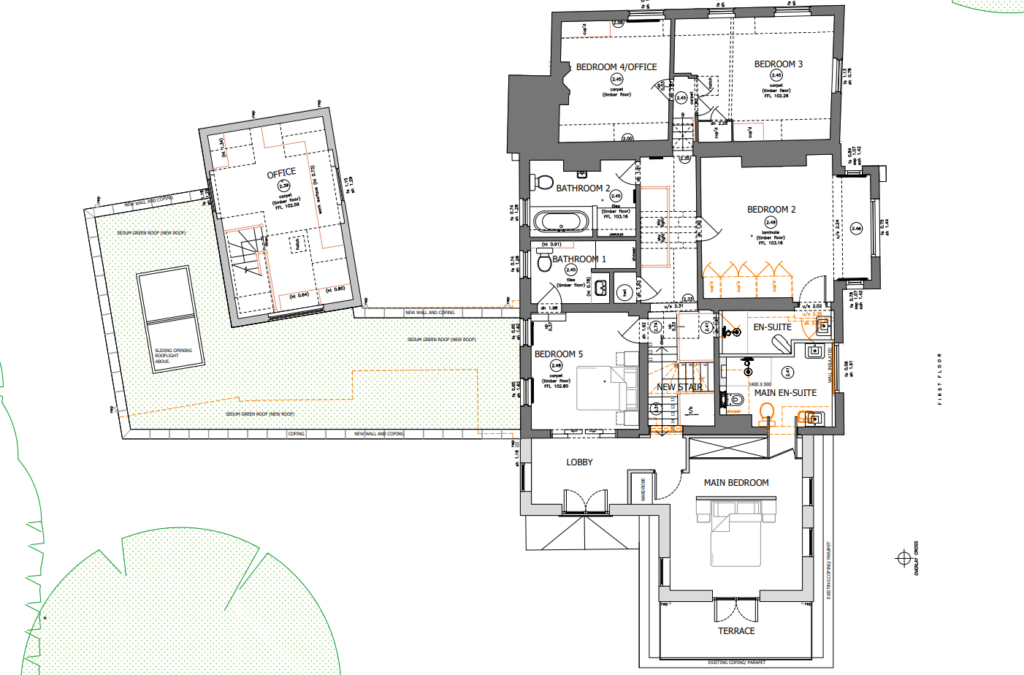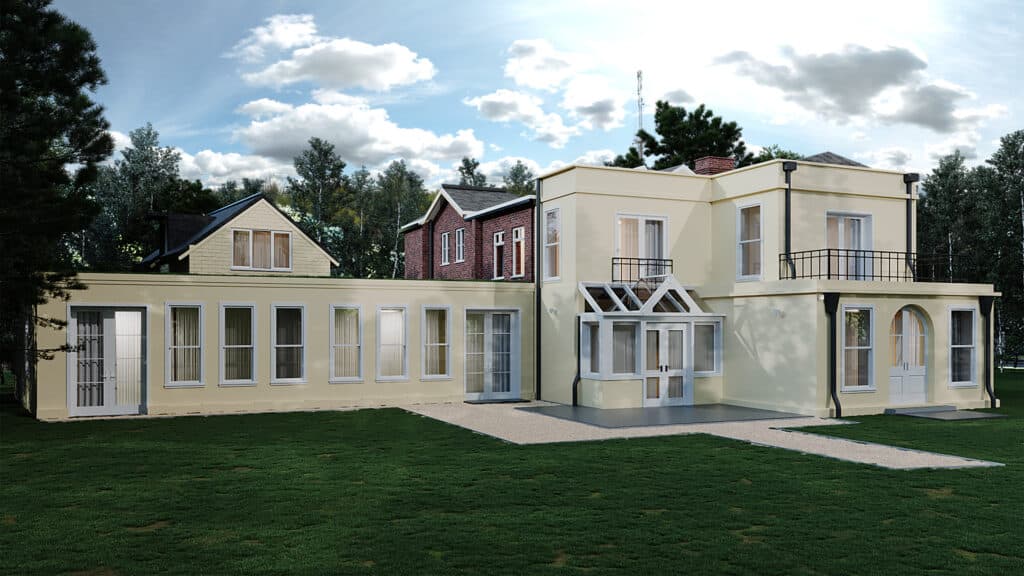Planning Approval!
We’re thrilled to receive Planning Approval for this exciting project in Hertfordshire!
Consisting of a first floor side extension, link extension between main house and gym, a new entrance door, first floor side extension with balcony and associated balustrade, the installation of side Juliet balcony, removal of the chimney and roof alterations.
Set in a small village south of Stevenage, which is designated as a ‘Grade 2 village’, and within the Green Belt.
Our design of the first floor extension will fully respect the Architectural style of the property, a design according to the aesthetic value and taking maximum care of the details and volumes so that the new extension and the existing house are read as one unified structure.
The first floor side extension has been designed in a very traditional manner to respect the original design intent of the property. Setting the extension back from the eaves ensures a subtle design that is subordinate to the main aspects of the house.


