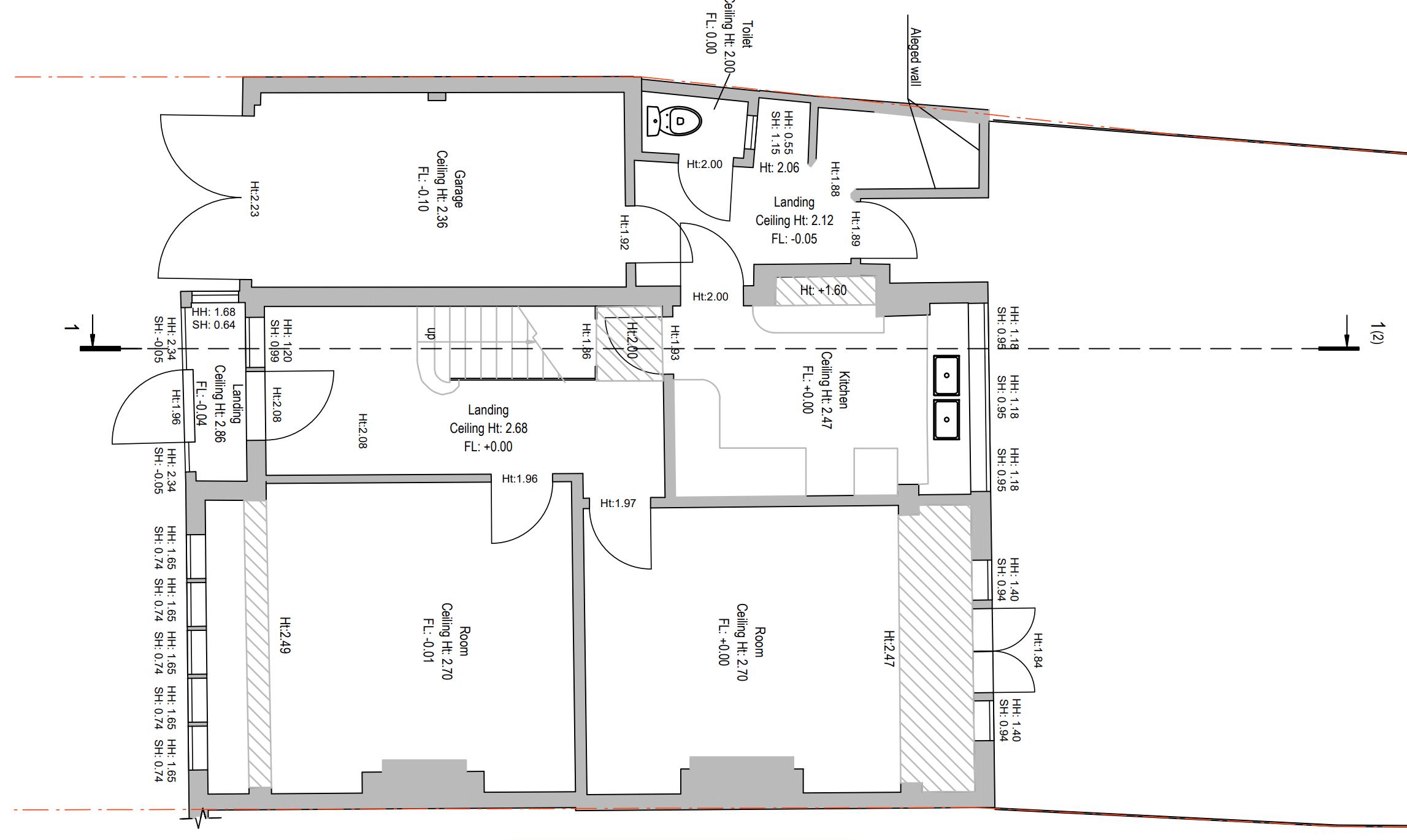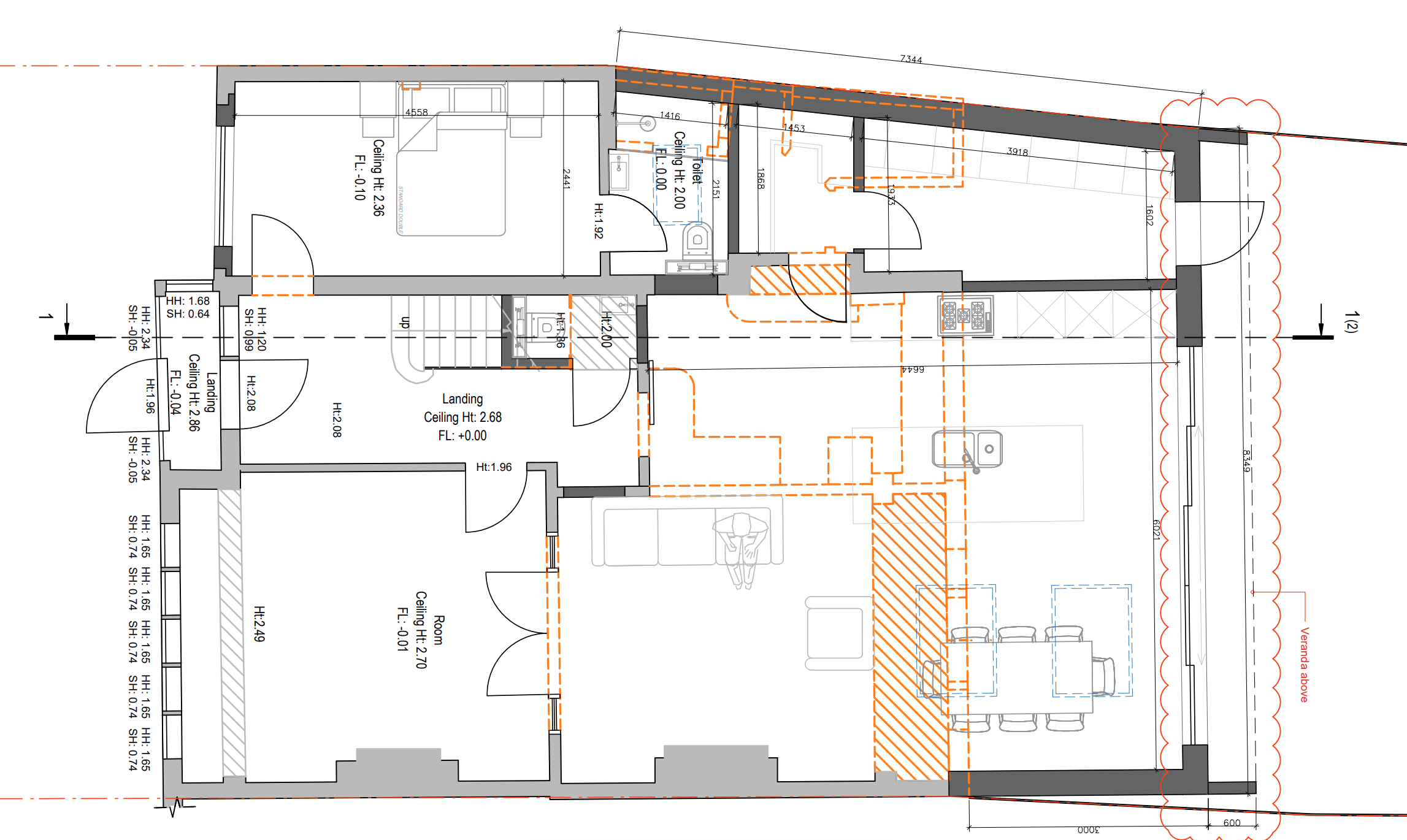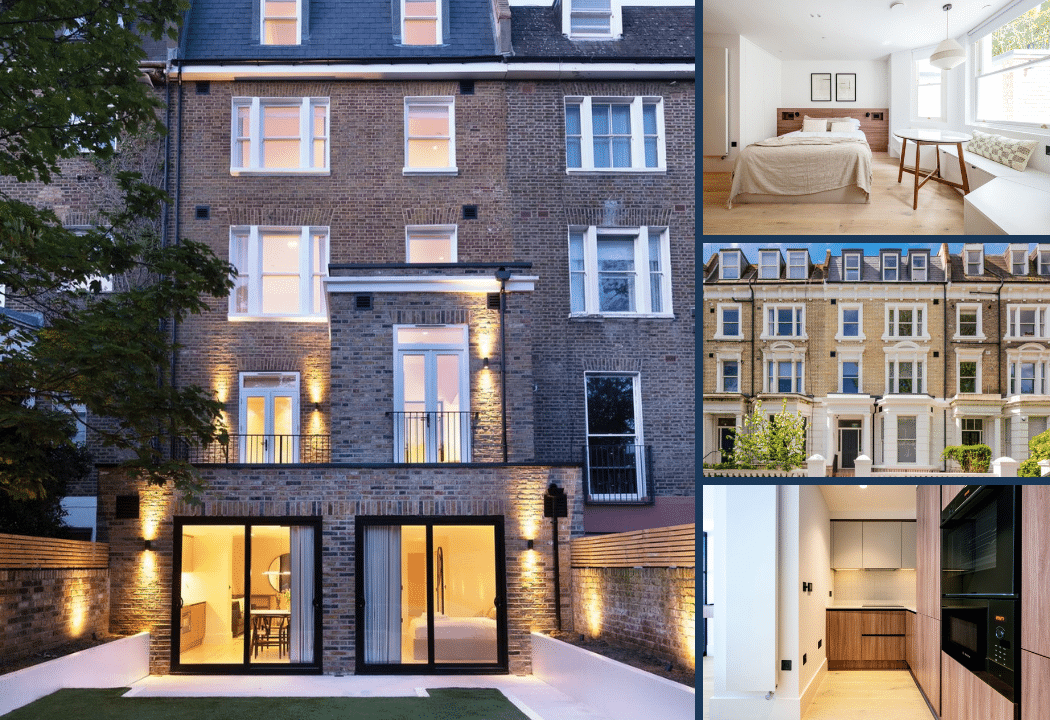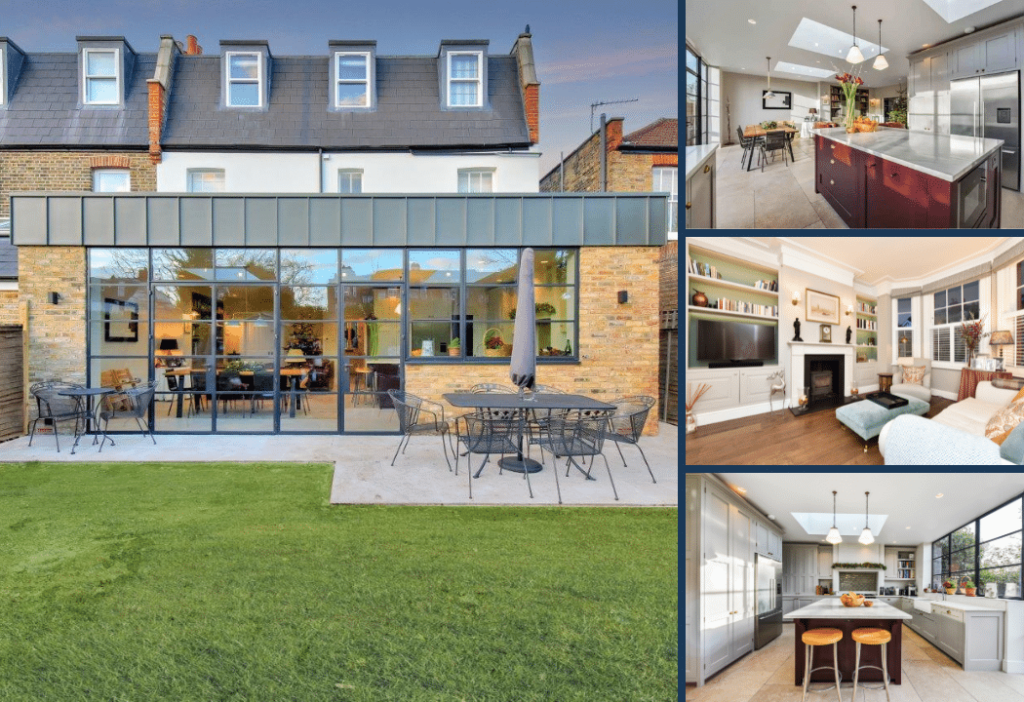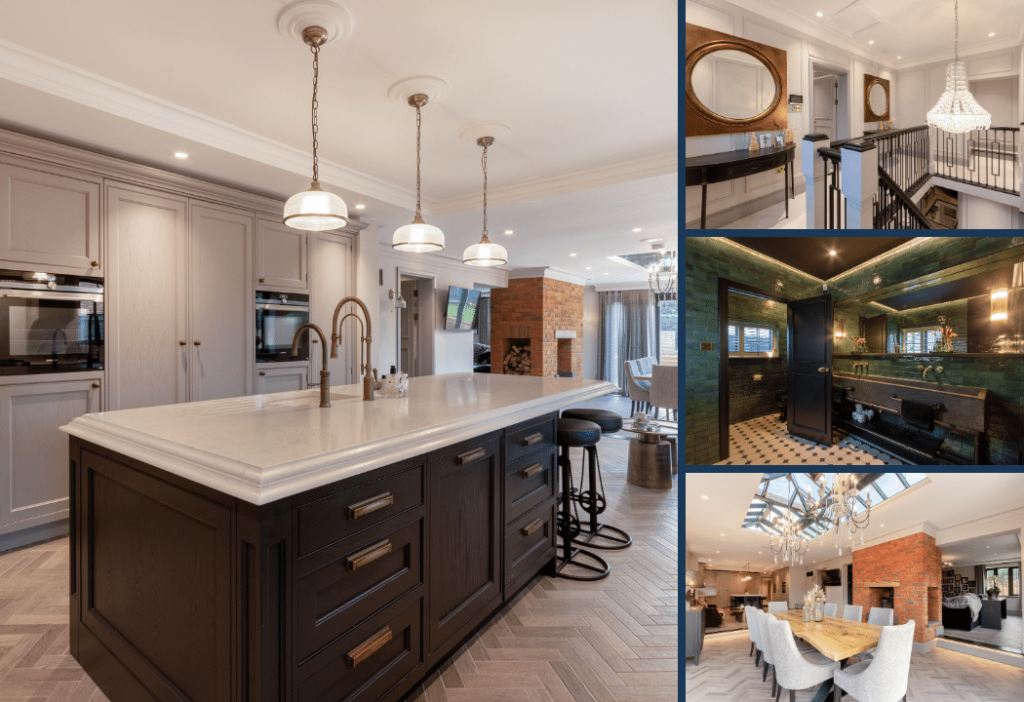
Victoria Avenue
High-End Kitchen Extension & Loft Conversion
Timeframe
Build Date: March 2022
Budget
£250k
Location
Purley Oaks
Council
Croydon Council
Design Brief
Our design brief was for a side & rear extension, loft conversion and internal alterations.
The side and rear extension would also incorporate a new bedroom with a shower room.
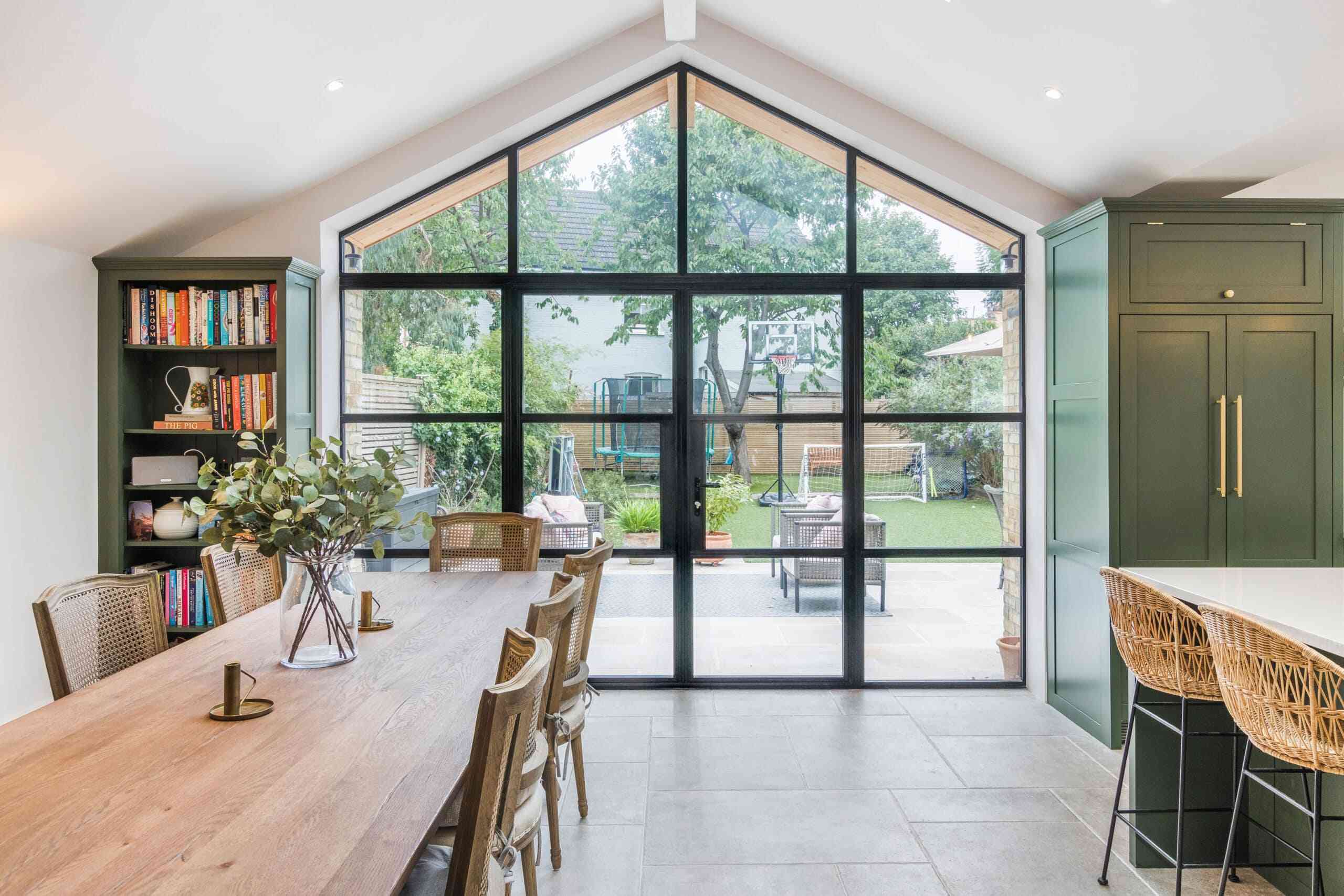
Download our FREE Design Guide!
- Understand the Planning Permission process
- Learn how you can save construction costs
- Understand the professionals you’ll need
- Save yourself time and money
- Create your ideal home!
Get Your Free Copy
The glazed extension frames the green outdoor space perfectly
After creating multiple options at concept design, the client decided to choose this statement asymmetrical pitched roof. Planning was achieved for this design in June 2021. The glazed extension frames the green outdoor space perfectly, and it will be great for hosting dinner parties, BBQ’s and social events in the warmer months. Along with the glazing, three roof lights will flood the kitchen and entertaining space with lots of natural lighting, which makes the kitchen the heart of this home.
The kitchen is being designed and installed by deVol, who create some of the most beautiful kitchens available on the market. The soothing green and natural tones accompany the garden and create a synergy between the two spaces.
Moving up to the loft, a dormer extension will increase the livable space in the room dramatically to home a new luxury master suite.
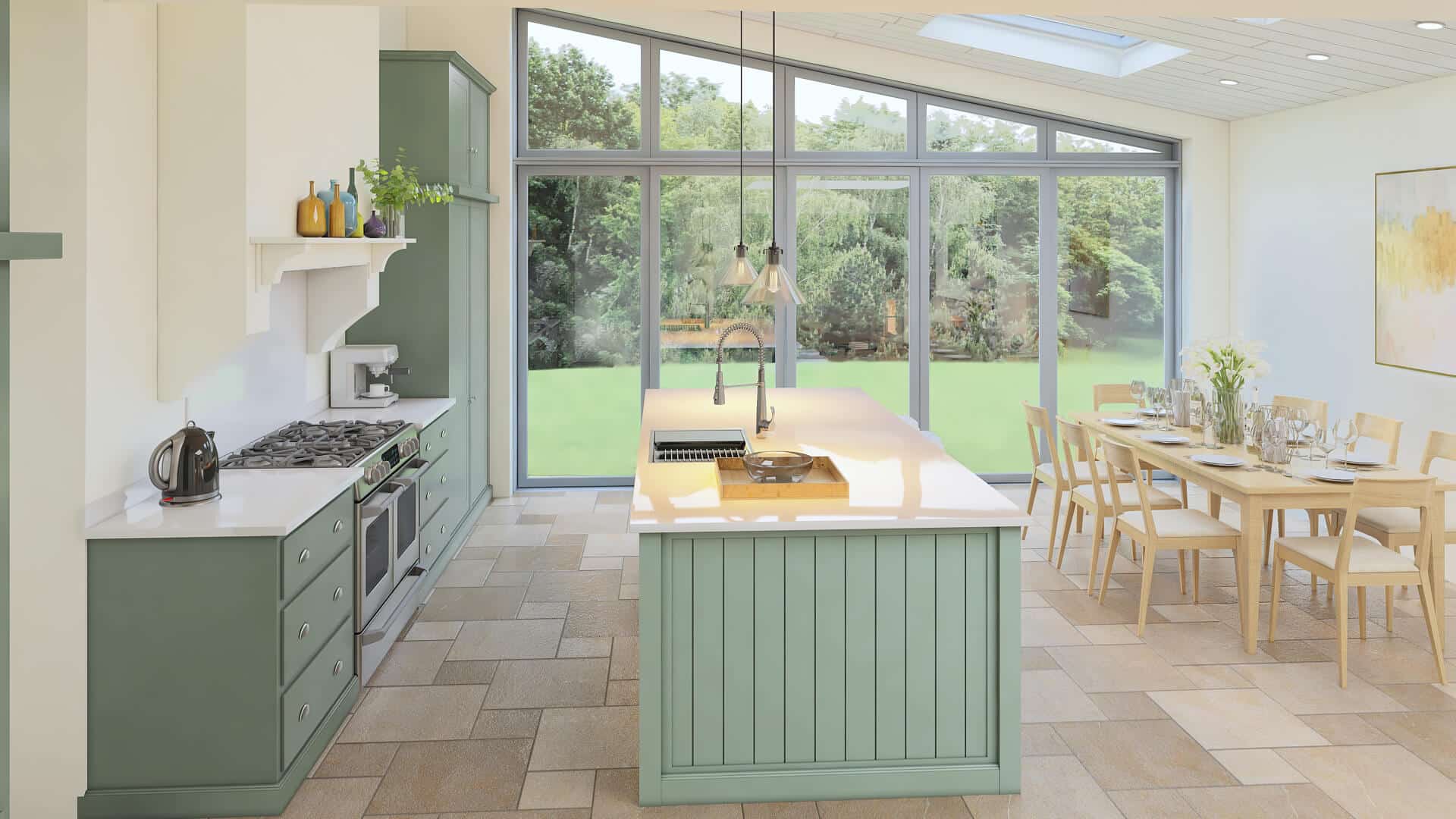
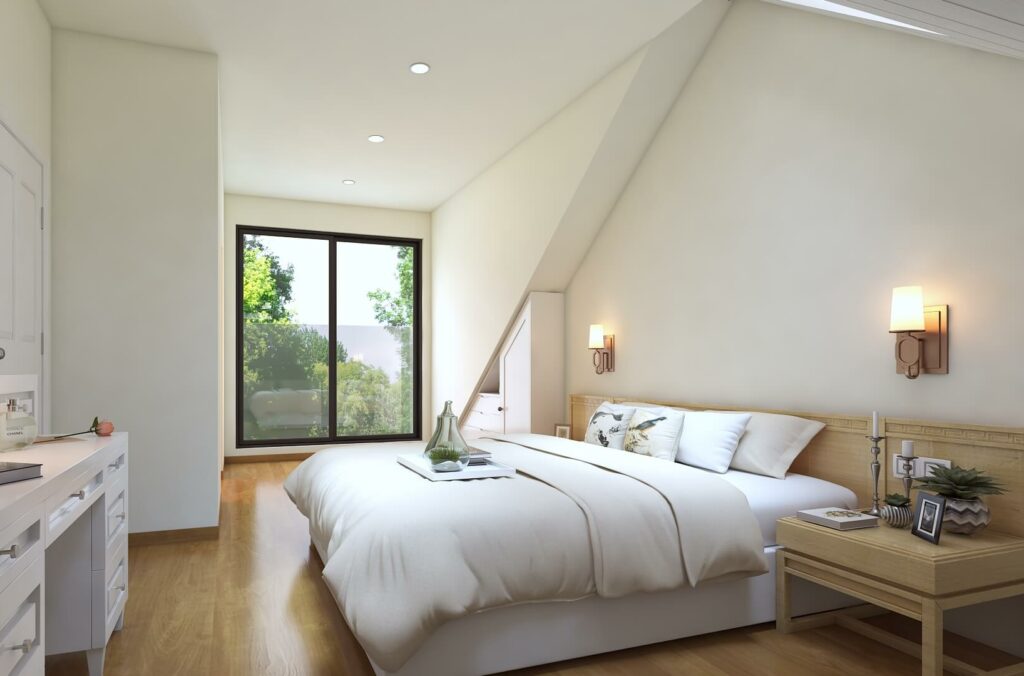
- Existing Ground Floor Plan
- Proposed Ground Floor Plan
