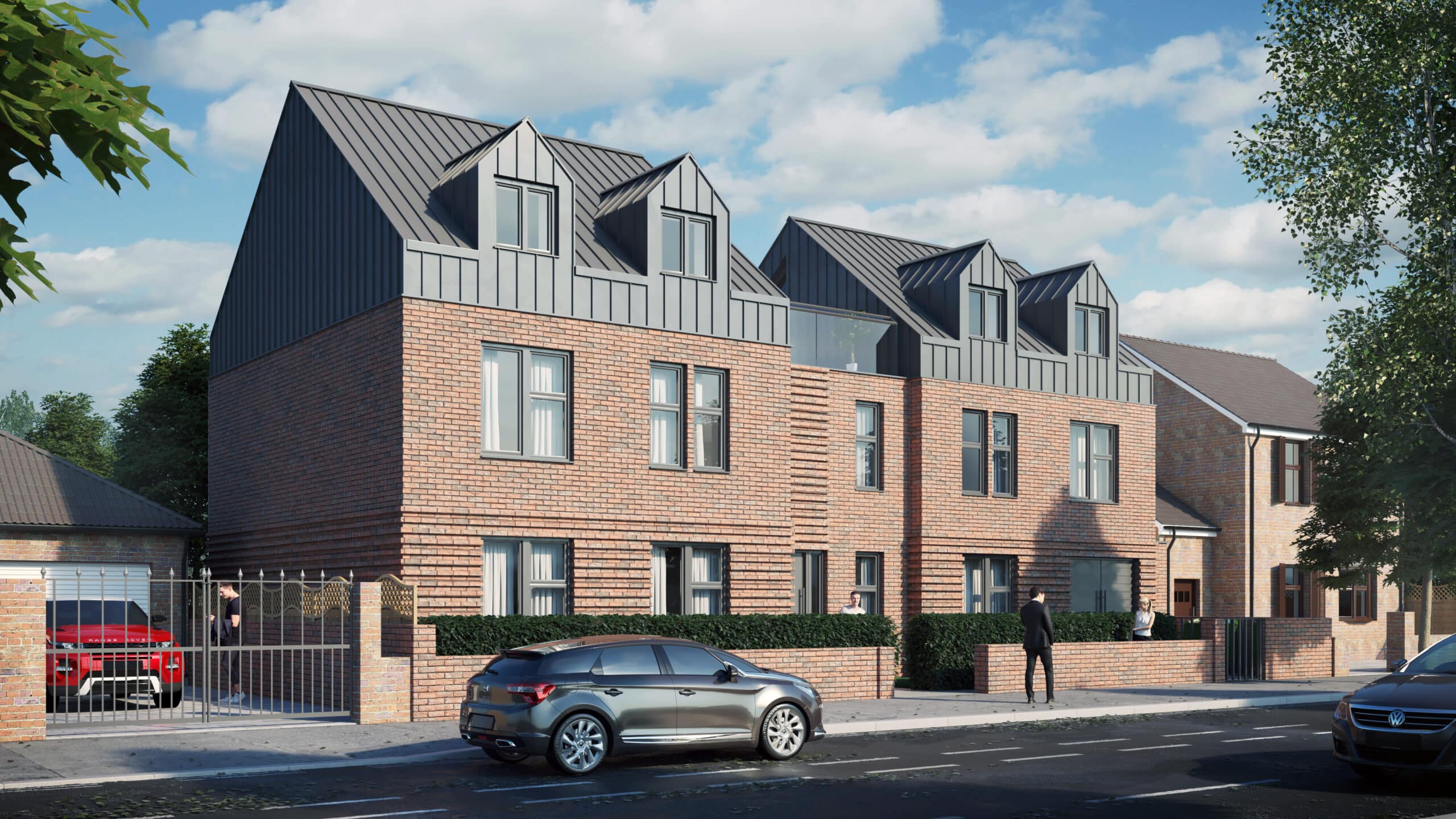The property is a two-storey mid terraced house located on the western side of Wymond Street within the borough of Wandsworth. Our clients came to us wanting to create more space for their growing family, which included constructing a rear extension and re-designing their existing side extension to create a larger kitchen/dining area. We then re-designed the rest of their ground floor so enable the kitchen/dining area to flow into the living area in the front of the house.
We added a new 1.5m deep single storey rear extension with a 1.8m deep projected bay window on the side. The extension that forms part of open plan kitchen and dining area has a flat roof with a skylight above. The existing sloped glazed canopy on the side was replaced with a new glass roof that extends to the bay window. The rear wall also has a fixed glazed portion at the bay window and an crittall style doors in front of the kitchen leading out into the garden. A new patio with high quality limestone paving was laid to enhance the garden area and new rear extension.
On the upper floors, it was partially re-designed and reconfigured to suit our clients needs. New skylights were introduced at the top floor bathroom and bedroom. A new window with frosted glazing is introduced on the left side elevation in the existing opening formerly bricked up. All windows were also replaced with double glazed timber framed windows to match existing.
