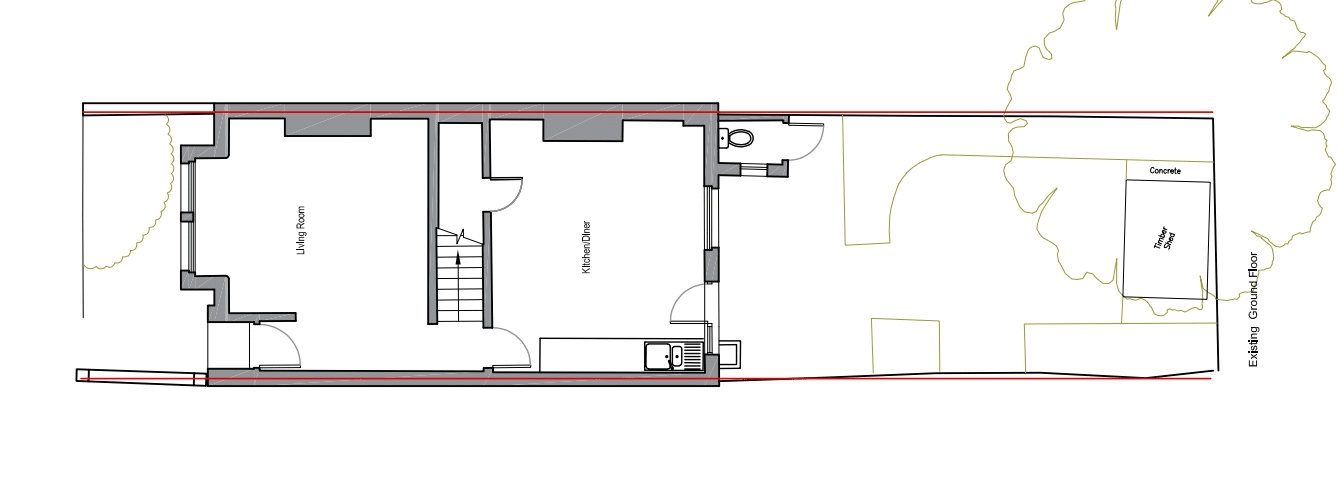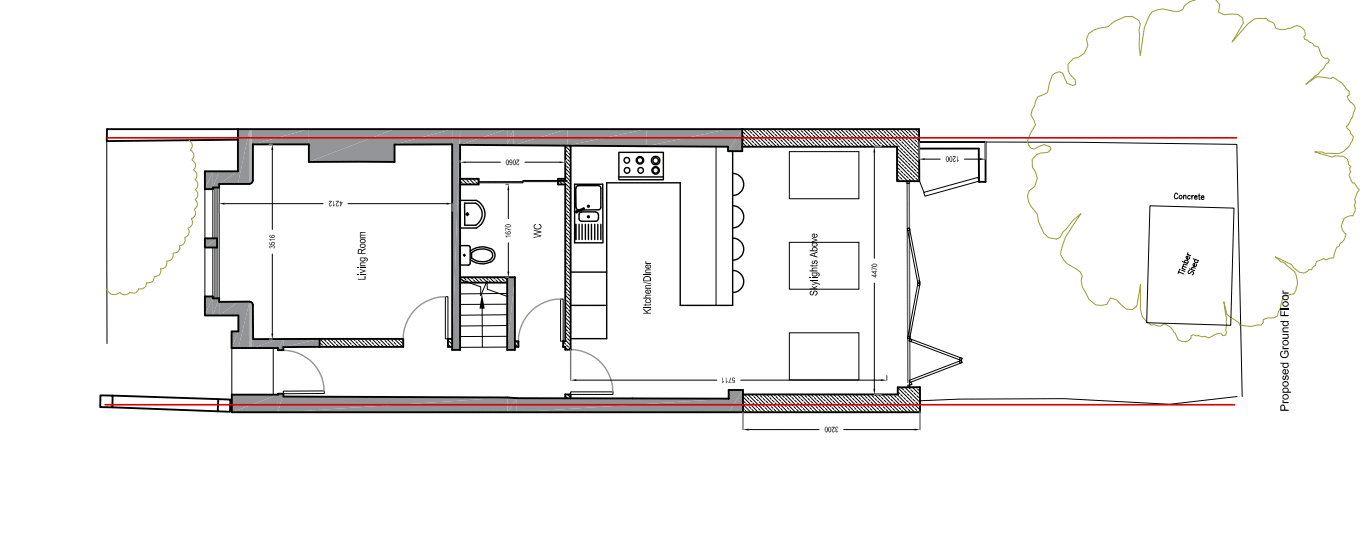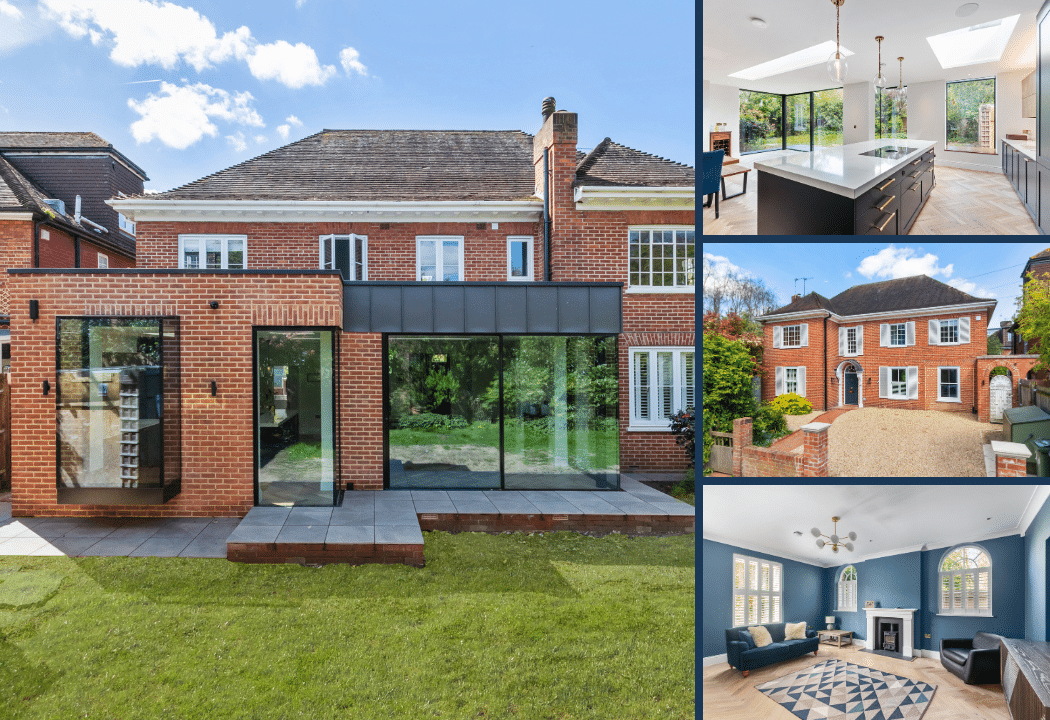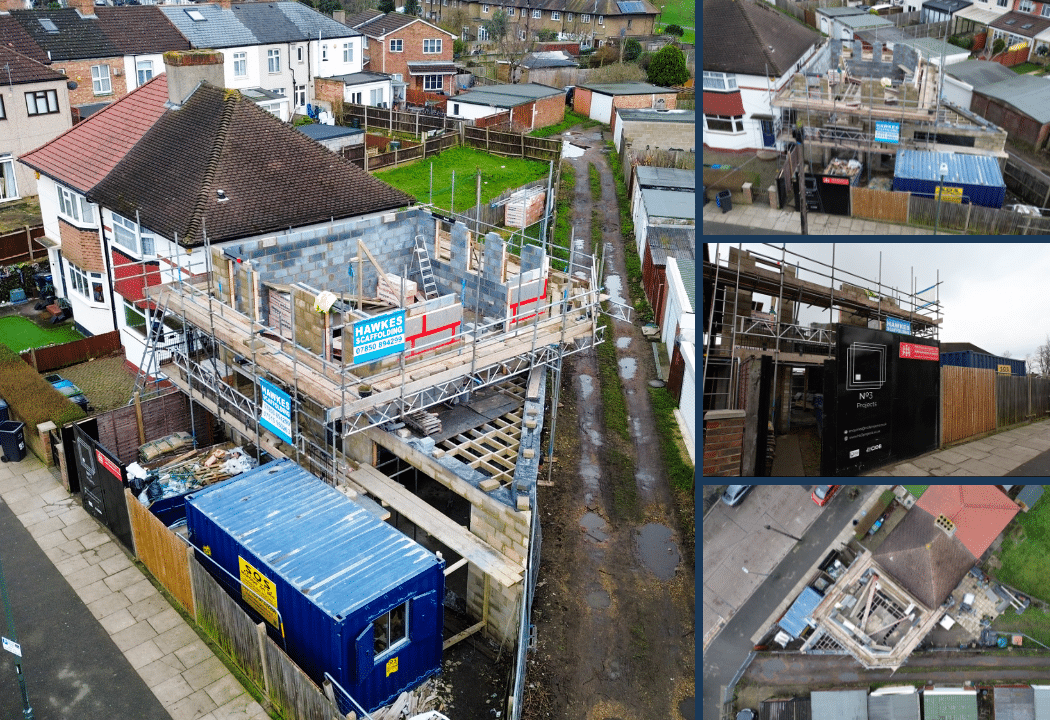
Straithville
Our Award Winning Kitchen extension, loft conversion and full house refurbishment!
Timeframe
6 Months
Build Date: 2019 – 2020
Budget
£180k
Location
Earlsfield, London
Council
Wandsworth Council
Design Brief
To manage cash flow, this project was split between two phases. The first one being a kitchen extension and a complete house refurbishment, to suit a growing family.
The second phase would be a loft conversion to add two new bedrooms and a bathroom.

Classy and timeless.
This stunning kitchen extension in Earlsfield included a complete house refurbishment and redesign and was split across two building stages. This modest extension used large bi-folding doors and Velux windows to create a light-filled living space perfect for a growing family. We love the colour pallet and furnishing in this kitchen extension. Classy and timeless. The paintwork was by Farrow & Ball.
The master bedroom is a calming pink with built-in joinery, and the bathroom is a timeless classic of white marble tiles and gold fittings. We love it, and we’re sure you will too. Our clients have really brought the outside in with a clever garden design, including bench seating and high-level planting for privacy—a far cry from the previous dark and overgrown mess.
The Loft Conversion added two bedrooms and a bathroom. You may not need all of the additional space from day one, so phasing your kitchen extension or loft extension can help manage cash flow. It may add a small amount (<5%) to your build budget, but it’s an excellent way of spreading the costs.
Loft conversions are often far less invasive than kitchen extensions and can be separated from the rest of the house and installed without disrupting your existing ceilings. Suppose you’d like to create that extra space for your growing family. Or create an excellent entertaining space, please get in touch. We’d love to design your next house transformation.
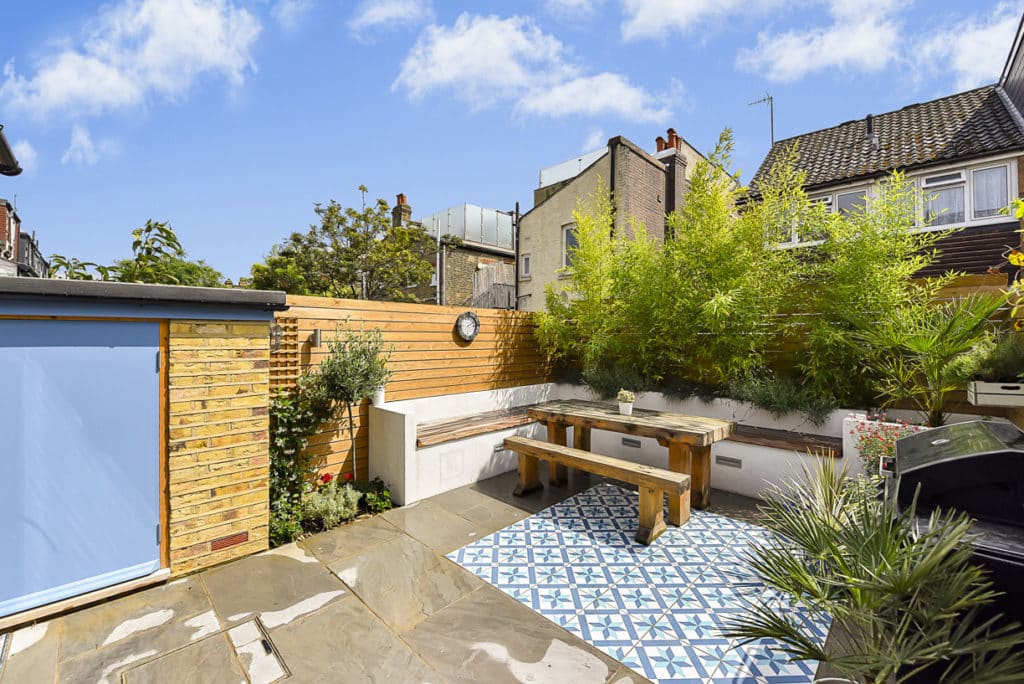
Client Testimonial
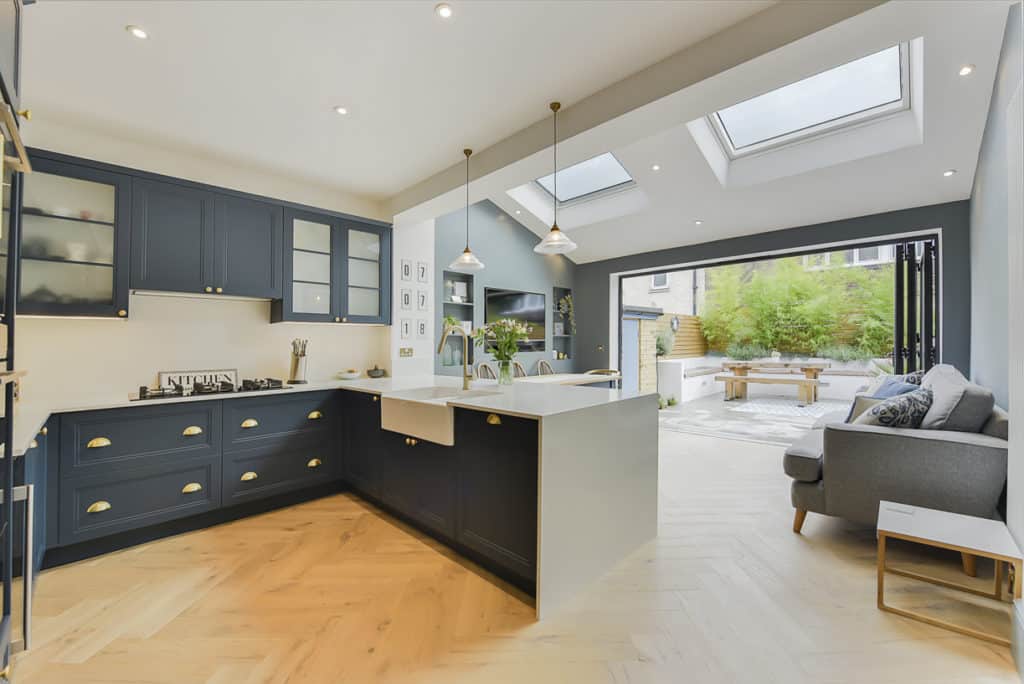
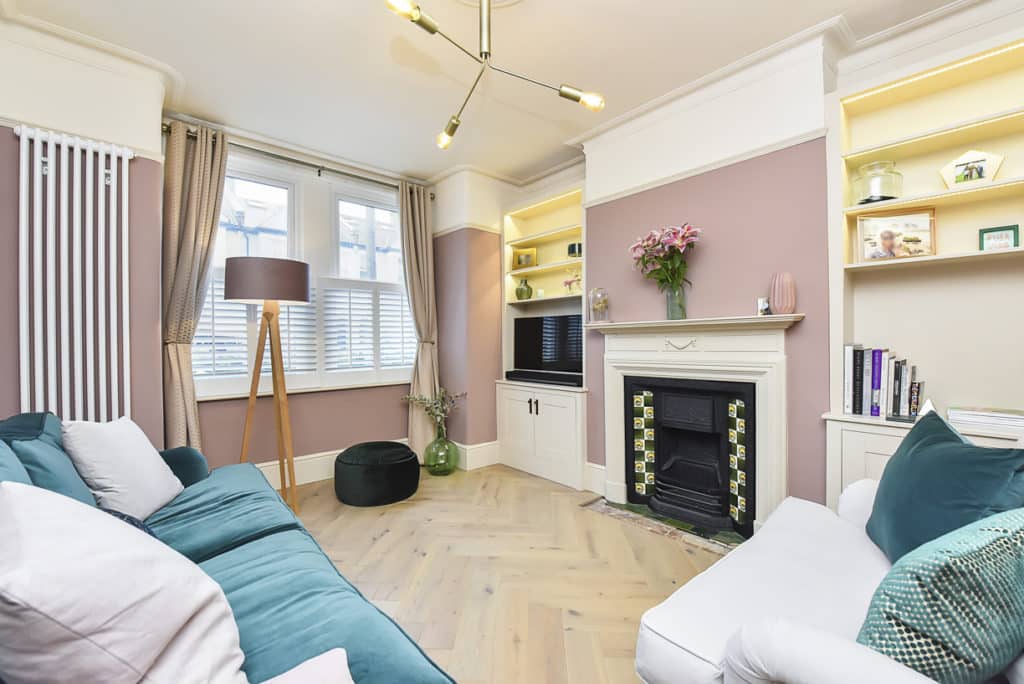
Suppliers
Check out the suppliers below to help inspire your own build projects….




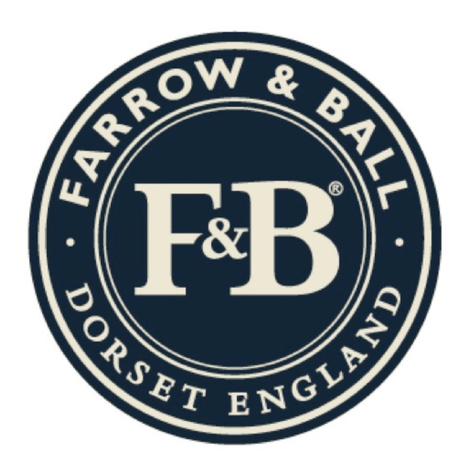
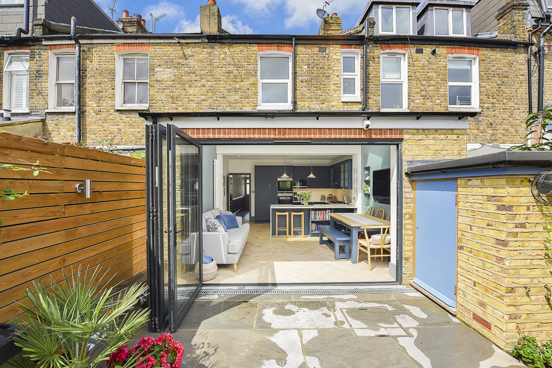
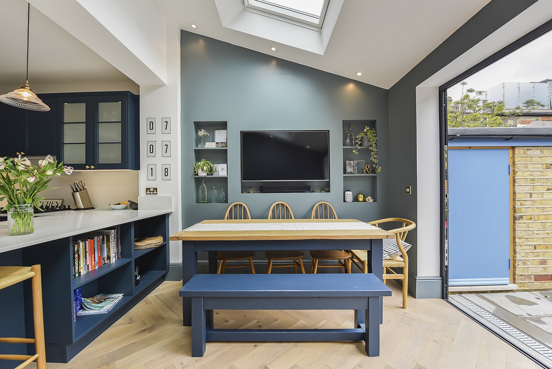
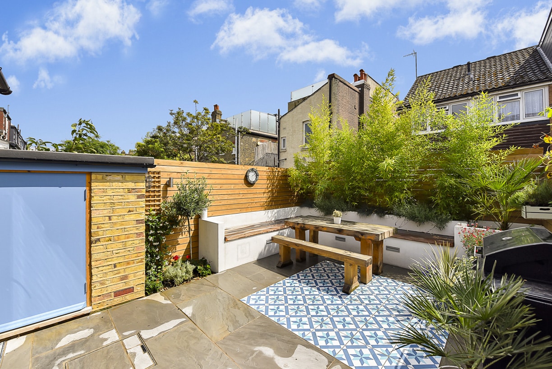
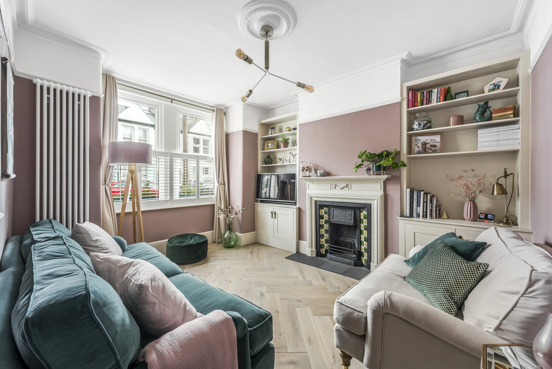
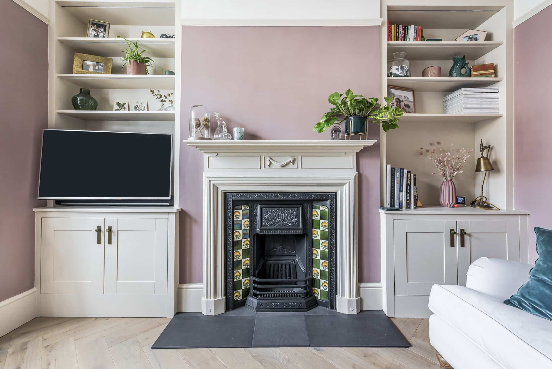
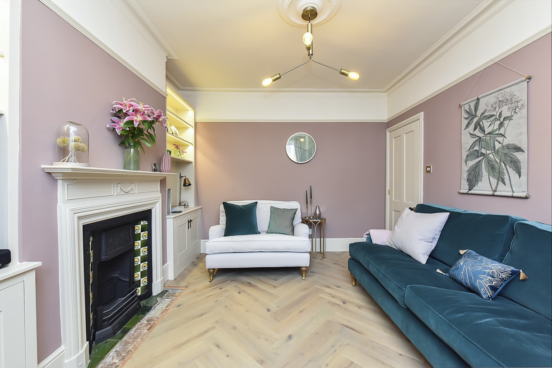
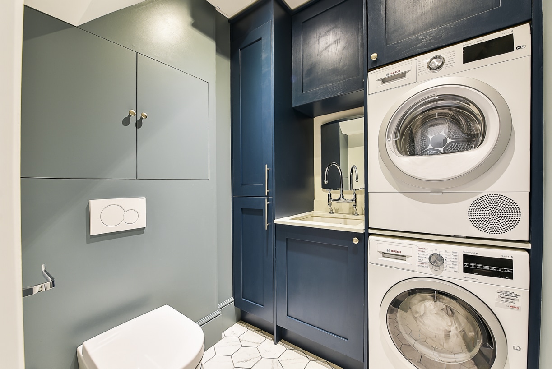
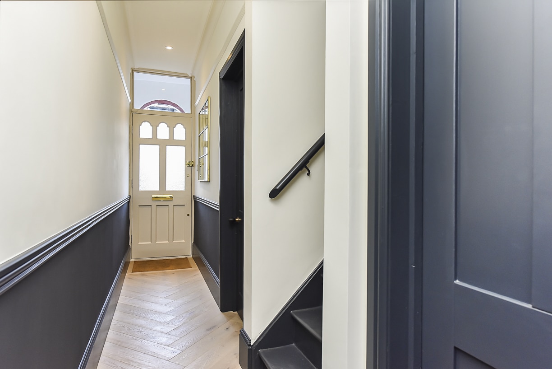
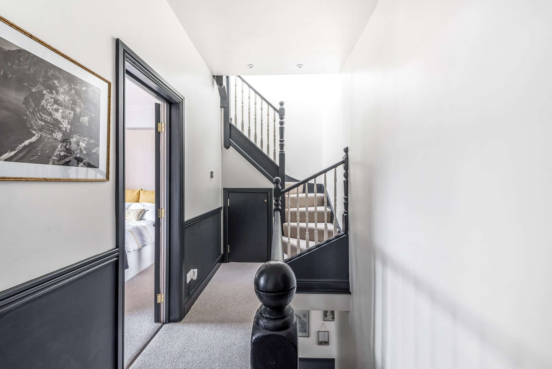
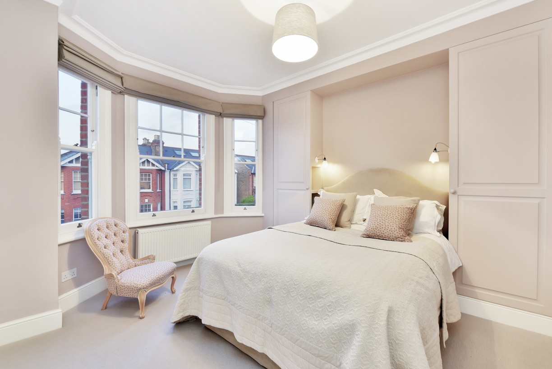
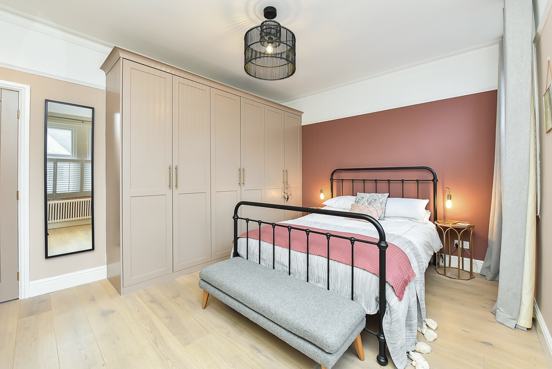

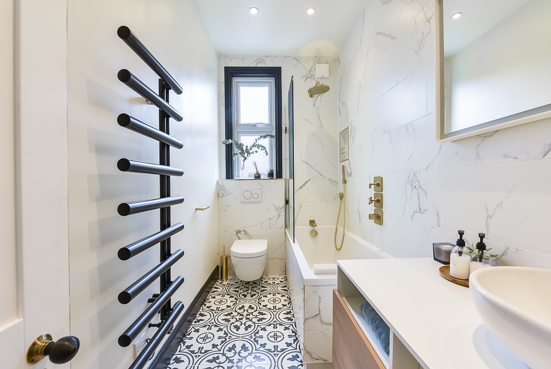
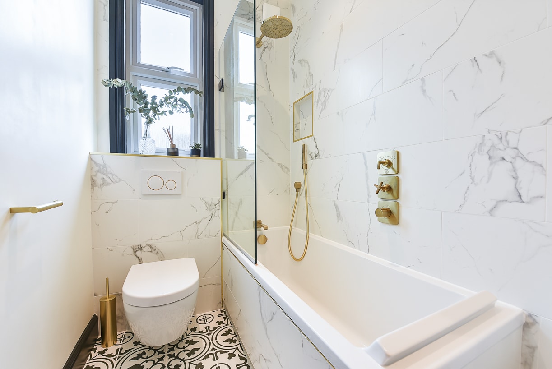
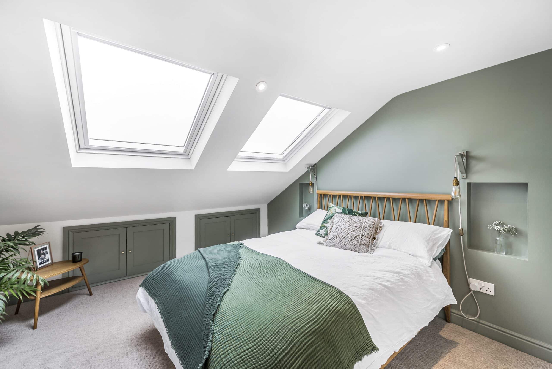
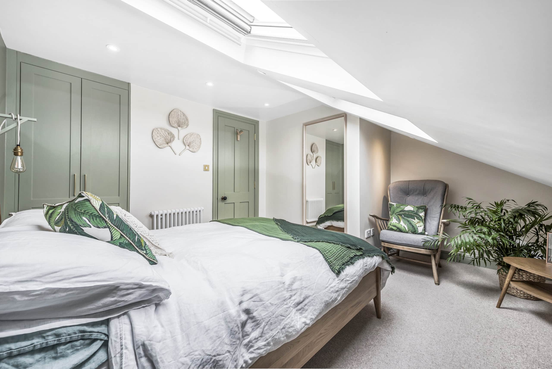
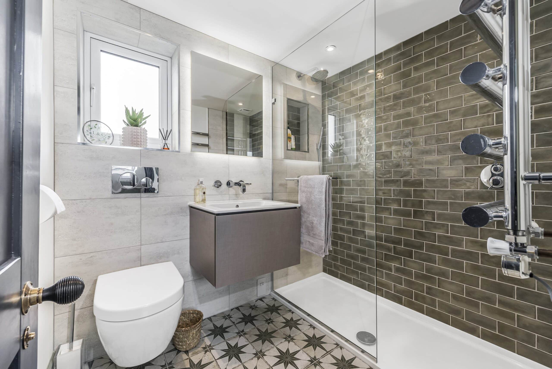
- Existing Ground Floor Plan
- Proposed Ground Floor Plan
