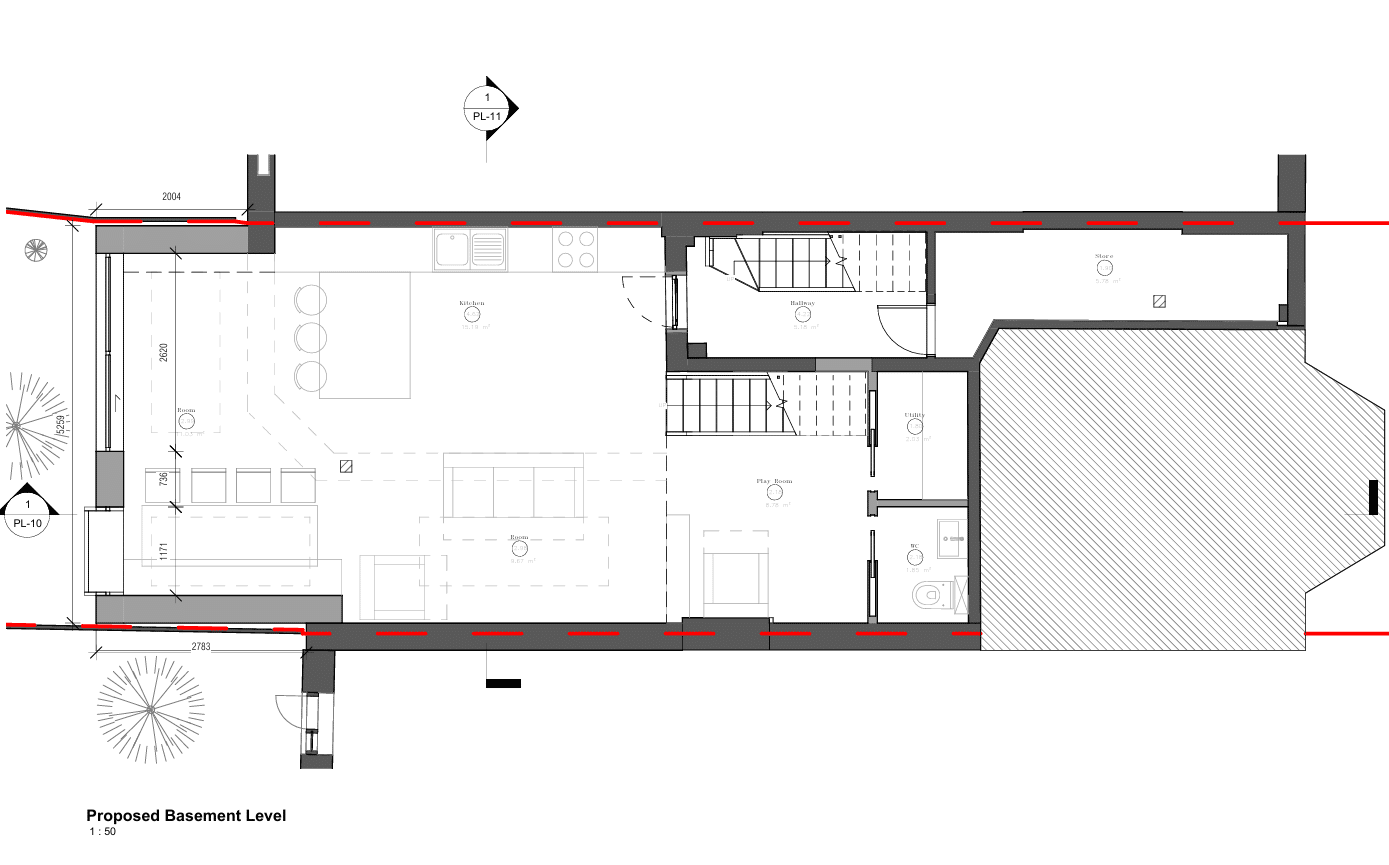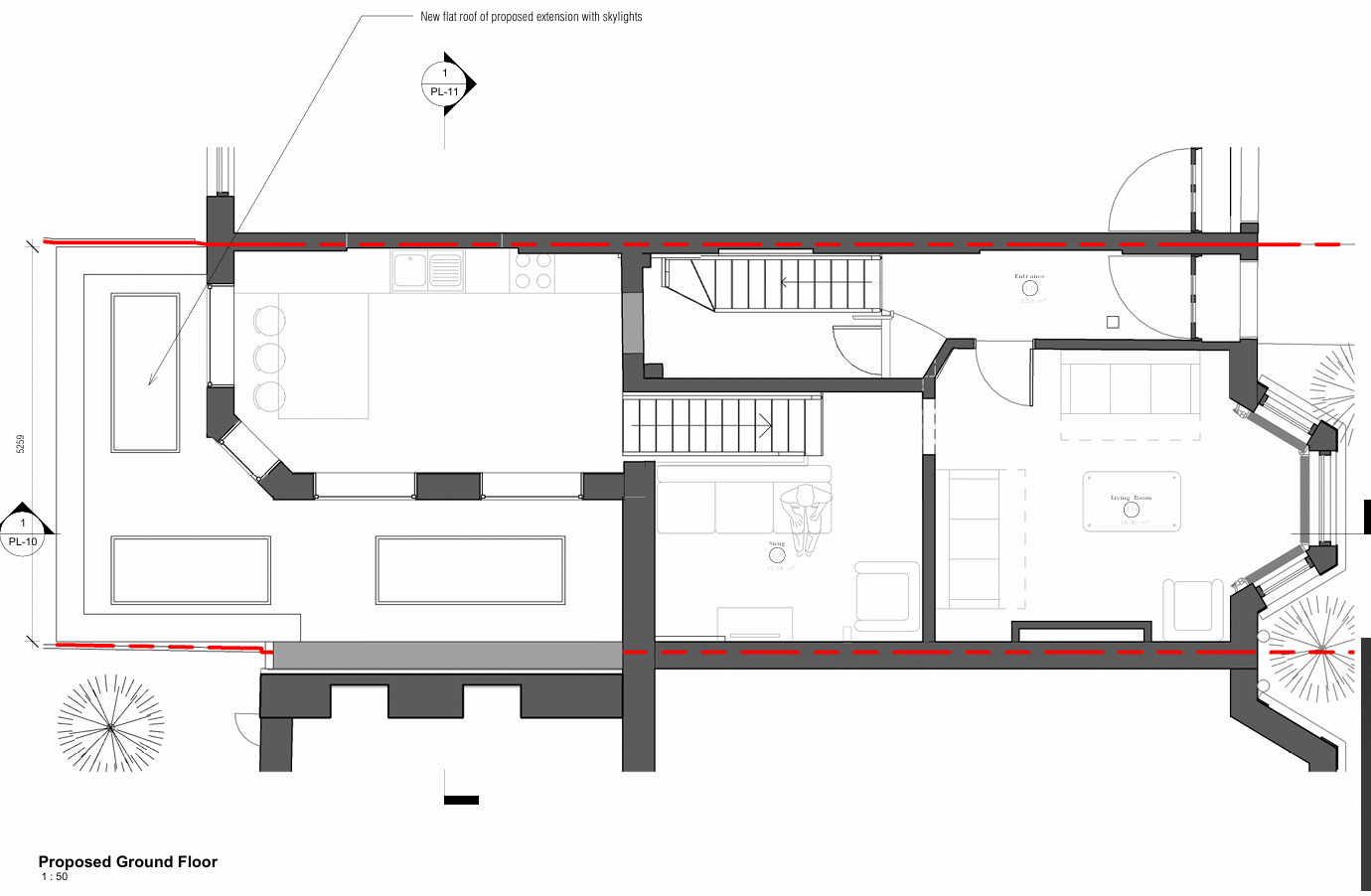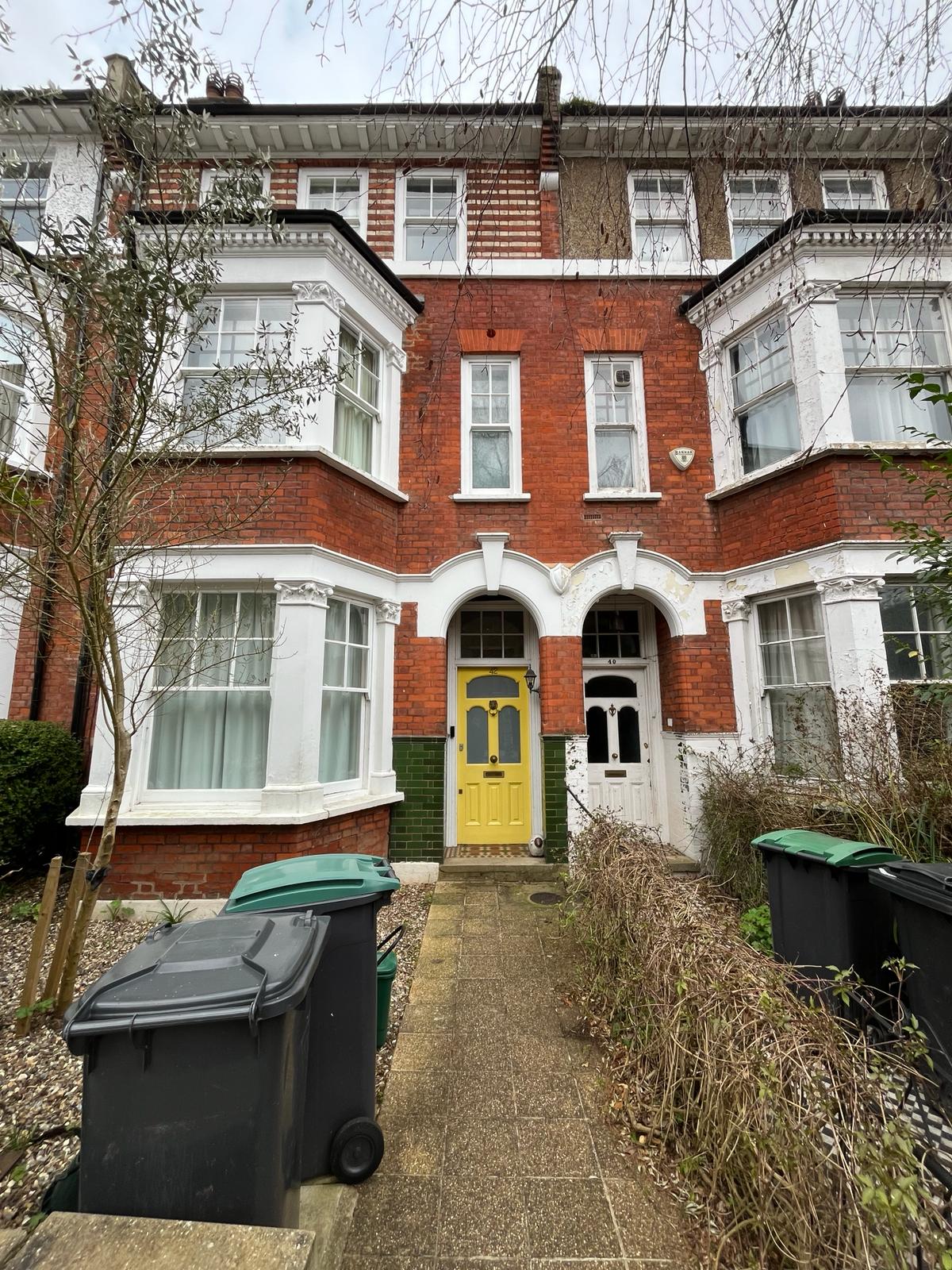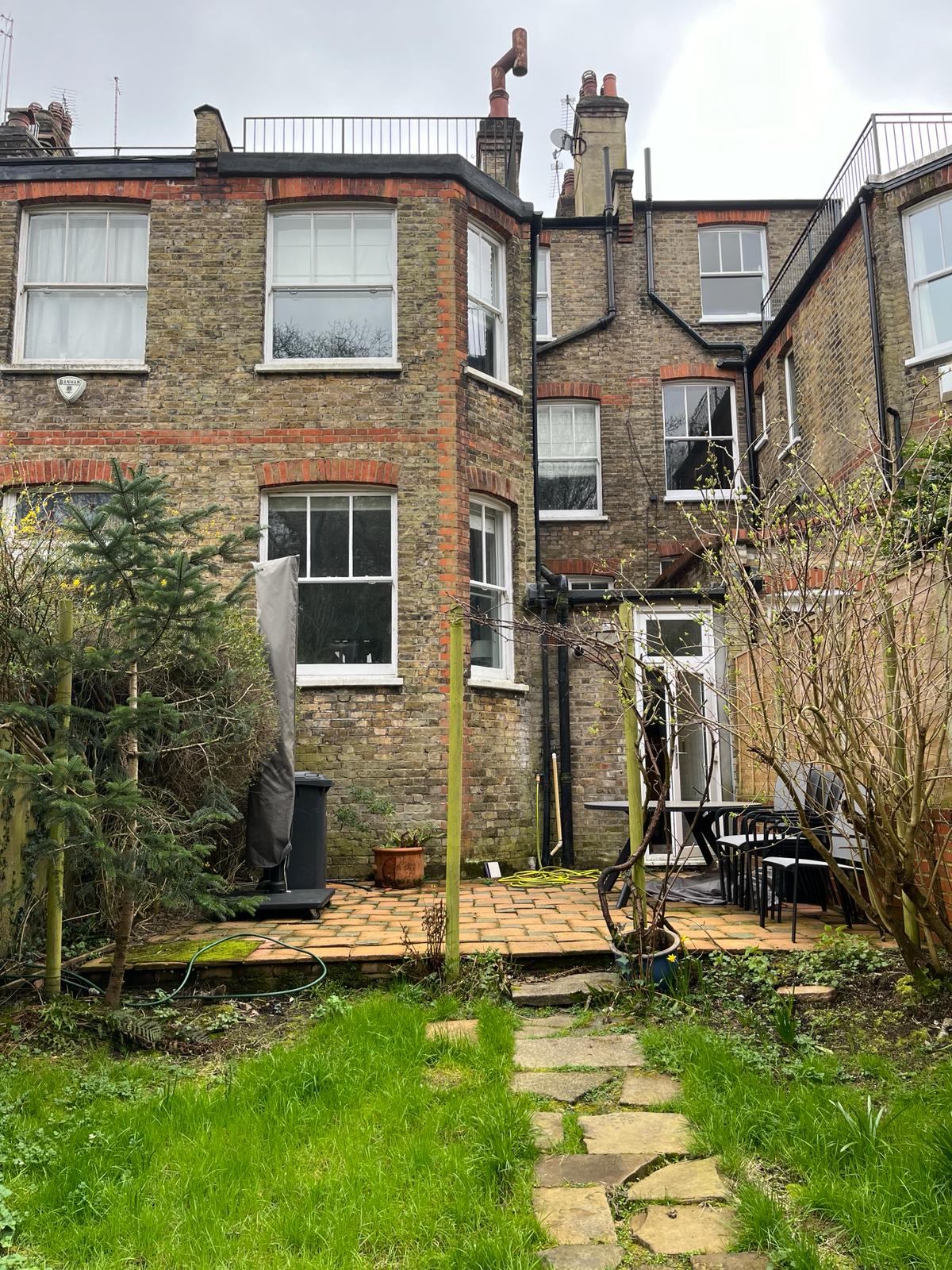Planning Approval!
We’re thrilled to receive Planning Approval for this exciting project in Highgate!
The property is a terraced house in Highgate Conservation area. The proposed works include the addition of a single storey rear extension, with a flat roof. The extension will be inclusive of a double panel sliding rear door, window, roof lights and an internal reconfiguration of the space on the basement and ground floor.
Existing Property
The existing property is terrace house which currently serves as a family home. The house is composed of a basement, ground floor, first floor, second floor, loft and rear garden.
The basement level features a kitchen, bathroom, living space and utility leading out towards the rear garden. Street access to the property is via the ground floor, which has a front facing and rear facing living room with a kitchen.
The first floor features a living room and 2 bedrooms, one with an ensuite. On the second floor is a bedroom, study and access to a balcony over the roof of the first floor bedroom, looking out onto the garden.
The property features a small frontage garden the street parking adjacent.
Proposal
The new proposed rear extension is clad with a combination of a vertical hung tiling and dark toned zinc panelling , extending from existing living space into the garden, increasing the depth and usage of the space.
In the basement, the design proposes a reconfiguration, of this level. This features the removal of the kitchen, repositioning of the W/C and inclusion of a new utility space. The living room has been opened to be inclusive of the new extension area with an open plan living space and play room.
On the Ground Floor, the kitchen is to be replaced with a snug. The rear living space is to become the kitchen facing towards the garden.
Scroll down to see our approved scheme!





